New Homes » Kanto » Tokyo » Nakano
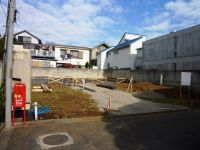 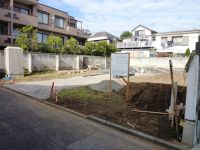
| | Nakano-ku, Tokyo 東京都中野区 |
| Seibu Shinjuku Line "Numabukuro" walk 5 minutes 西武新宿線「沼袋」歩5分 |
Features pickup 特徴ピックアップ | | Facing south / A quiet residential area / LDK15 tatami mats or more / City gas 南向き /閑静な住宅地 /LDK15畳以上 /都市ガス | Property name 物件名 | | Nakano Numabukuro 4-chome project 中野沼袋4丁目プロジェクト | Price 価格 | | 49,800,000 yen ・ 54,800,000 yen 4980万円・5480万円 | Floor plan 間取り | | 2LDK + S (storeroom) ~ 3LDK + S (storeroom) 2LDK+S(納戸) ~ 3LDK+S(納戸) | Units sold 販売戸数 | | 4 units 4戸 | Total units 総戸数 | | 4 units 4戸 | Land area 土地面積 | | 67.53 sq m ~ 95.37 sq m (20.42 tsubo ~ 28.84 tsubo) (measured) 67.53m2 ~ 95.37m2(20.42坪 ~ 28.84坪)(実測) | Building area 建物面積 | | 82.35 sq m ~ 95.37 sq m (24.91 tsubo ~ 28.84 tsubo) (measured) 82.35m2 ~ 95.37m2(24.91坪 ~ 28.84坪)(実測) | Driveway burden-road 私道負担・道路 | | Road width: 3.6m, Asphaltic pavement, Including building B alley-shaped portion about 29.8m2, Including Building C alley-shaped portion about 30.13m2, Driveway burden area each building set back part about 4.12m2 × 1 / 4 Yes 道路幅:3.6m、アスファルト舗装、B棟路地状部分約29.8m2含む、C棟路地状部分約30.13m2含む、私道負担面積各棟セットバック部分約4.12m2×1/4あり | Completion date 完成時期(築年月) | | April 2014 schedule 2014年4月予定 | Address 住所 | | Nakano-ku, Tokyo Numabukuro 4 東京都中野区沼袋4 | Traffic 交通 | | Seibu Shinjuku Line "Numabukuro" walk 5 minutes 西武新宿線「沼袋」歩5分
| Person in charge 担当者より | | Rep Sugawara ShigeruYasushi 担当者菅原 秀泰 | Contact お問い合せ先 | | TEL: 0800-600-0770 [Toll free] mobile phone ・ Also available from PHS
Caller ID is not notified
Please contact the "saw SUUMO (Sumo)"
If it does not lead, If the real estate company TEL:0800-600-0770【通話料無料】携帯電話・PHSからもご利用いただけます
発信者番号は通知されません
「SUUMO(スーモ)を見た」と問い合わせください
つながらない方、不動産会社の方は
| Most price range 最多価格帯 | | 49 million yen ・ 54 million yen (each 2 units) 4900万円台・5400万円台(各2戸) | Building coverage, floor area ratio 建ぺい率・容積率 | | Kenpei rate: 50%, Volume ratio: 150% 建ペい率:50%、容積率:150% | Time residents 入居時期 | | April 2014 schedule 2014年4月予定 | Land of the right form 土地の権利形態 | | Ownership 所有権 | Structure and method of construction 構造・工法 | | Wooden 2-story, Wooden three-story 木造2階建、木造3階建 | Use district 用途地域 | | One low-rise 1種低層 | Land category 地目 | | Residential land 宅地 | Other limitations その他制限事項 | | Regulations have by the Landscape Act, Regulations have by the safety regulations, Quasi-fire zones, Height ceiling Yes, Building area minimum Yes, Shade limit Yes 景観法による規制有、安全条例による規制有、準防火地域、高さ最高限度有、建物面積最低限度有、日影制限有 | Overview and notices その他概要・特記事項 | | Contact: Sugawara ShigeruYasushi, Building confirmation number: first H25SHC117095 ~ No. 8 担当者:菅原 秀泰、建築確認番号:第H25SHC117095 ~ 8号 | Company profile 会社概要 | | <Mediation> Minister of Land, Infrastructure and Transport (3) No. 006,101 (one company) Property distribution management Association (Corporation) metropolitan area real estate Fair Trade Council member Nomura brokerage + head office sales department Nomura Real Estate Urban Net Co., Ltd. 160-0023 Tokyo Nishi-Shinjuku, Shinjuku-ku, 1-26-2 Shinjuku Nomura Building B2 floor <仲介>国土交通大臣(3)第006101号(一社)不動産流通経営協会会員 (公社)首都圏不動産公正取引協議会加盟野村の仲介+本店営業部野村不動産アーバンネット(株)〒160-0023 東京都新宿区西新宿1-26-2 新宿野村ビルB2階 |
Other localその他現地 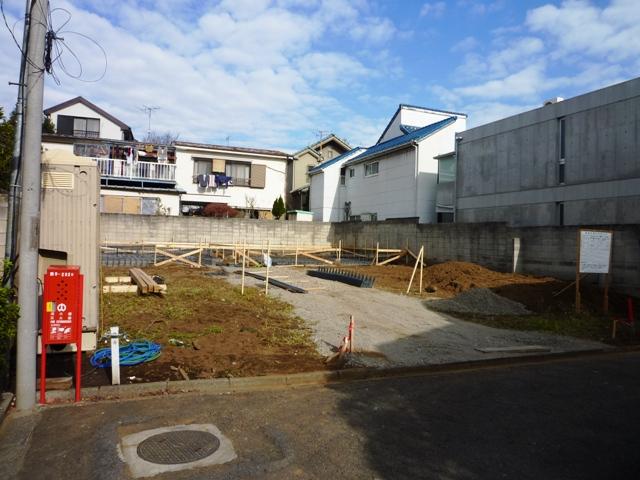 Local (12 May 2013) Shooting
現地(2013年12月)撮影
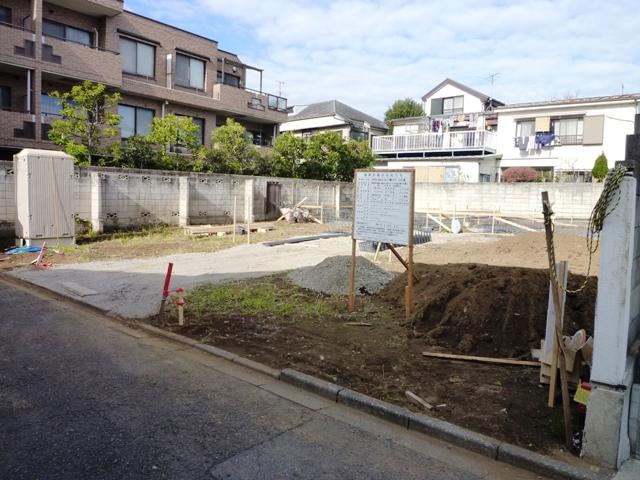 Local (12 May 2013) Shooting
現地(2013年12月)撮影
Floor plan間取り図 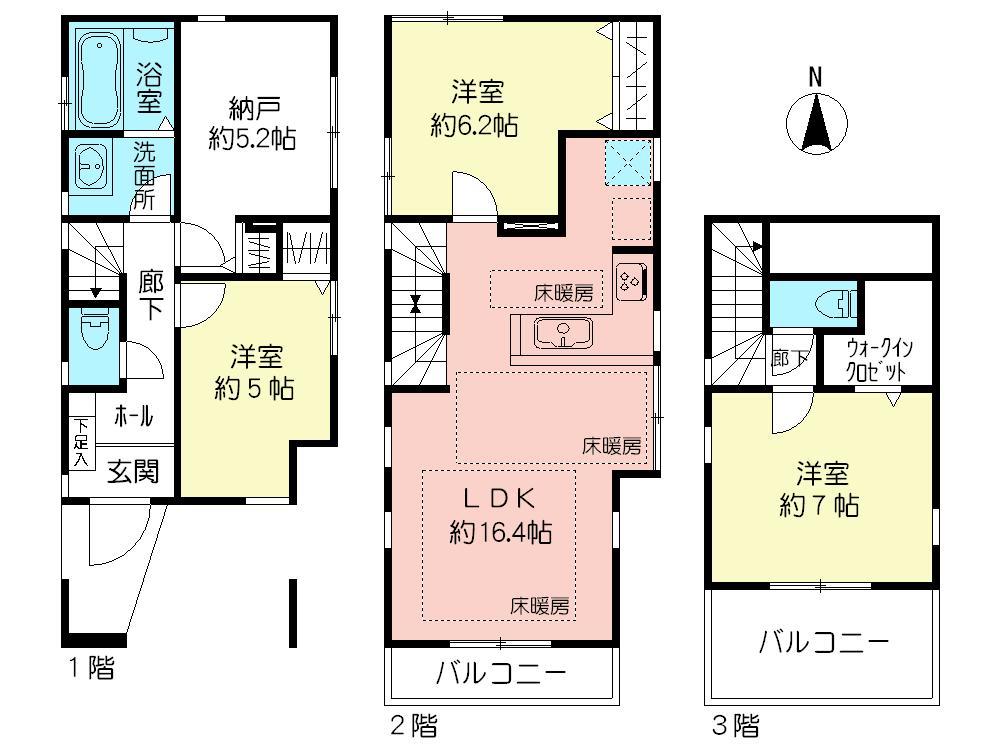 (A Building), Price 54,800,000 yen, 3LDK+S, Land area 67.53 sq m , Building area 95.37 sq m
(A号棟)、価格5480万円、3LDK+S、土地面積67.53m2、建物面積95.37m2
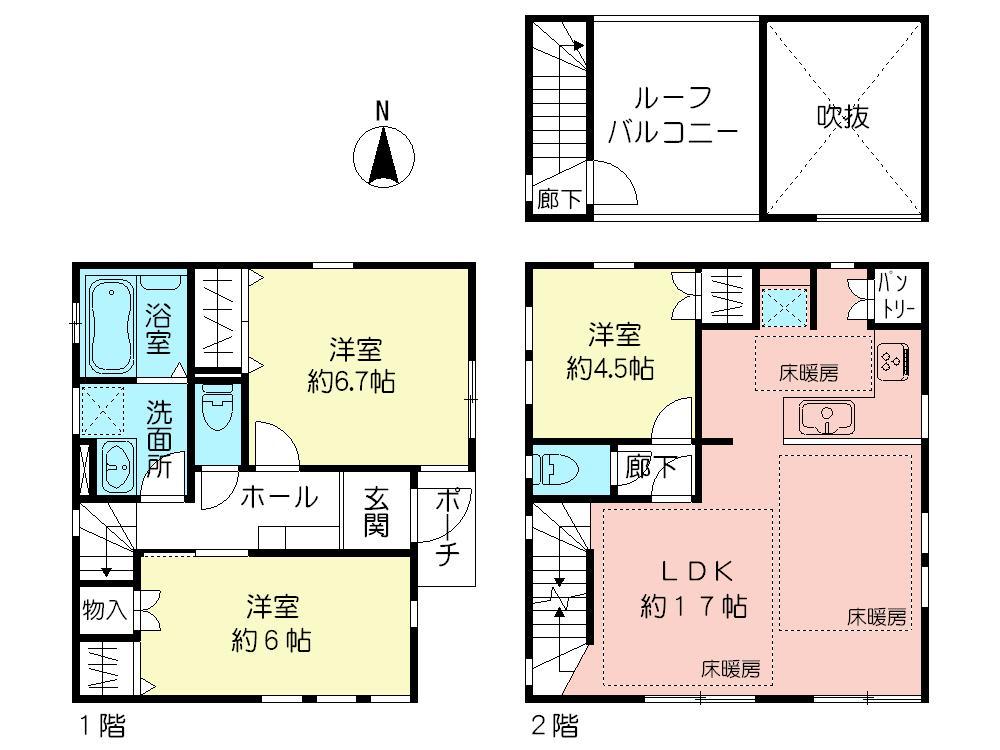 (B Building), Price 49,800,000 yen, 3LDK, Land area 87.1 sq m , Building area 82.61 sq m
(B号棟)、価格4980万円、3LDK、土地面積87.1m2、建物面積82.61m2
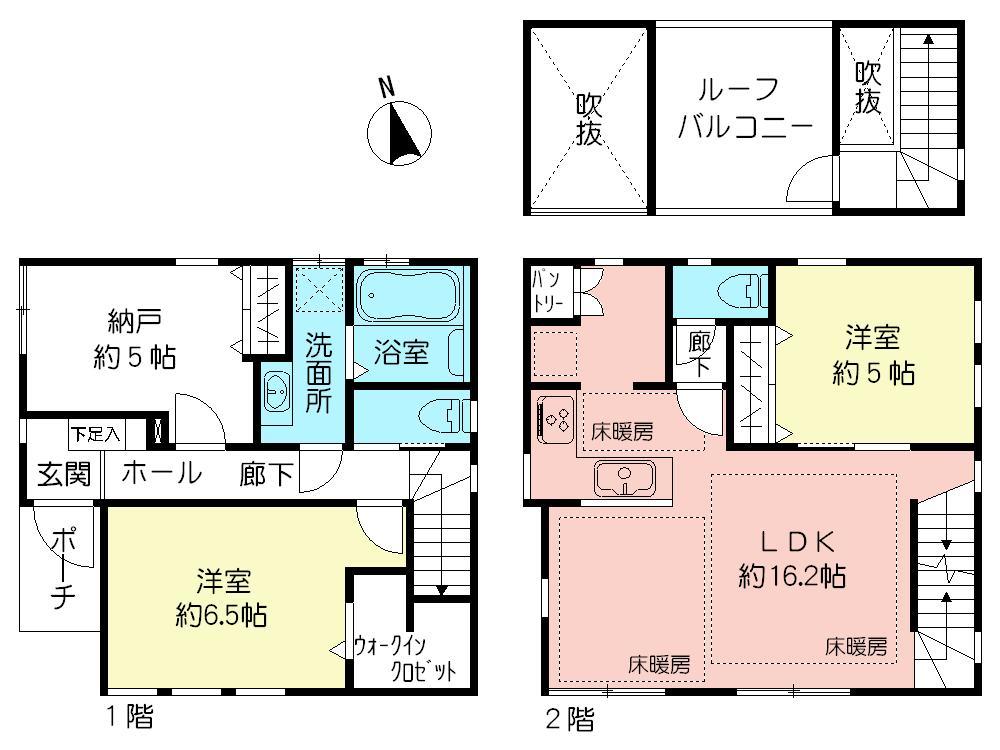 (C Building), Price 49,800,000 yen, 2LDK+S, Land area 87.17 sq m , Building area 82.35 sq m
(C号棟)、価格4980万円、2LDK+S、土地面積87.17m2、建物面積82.35m2
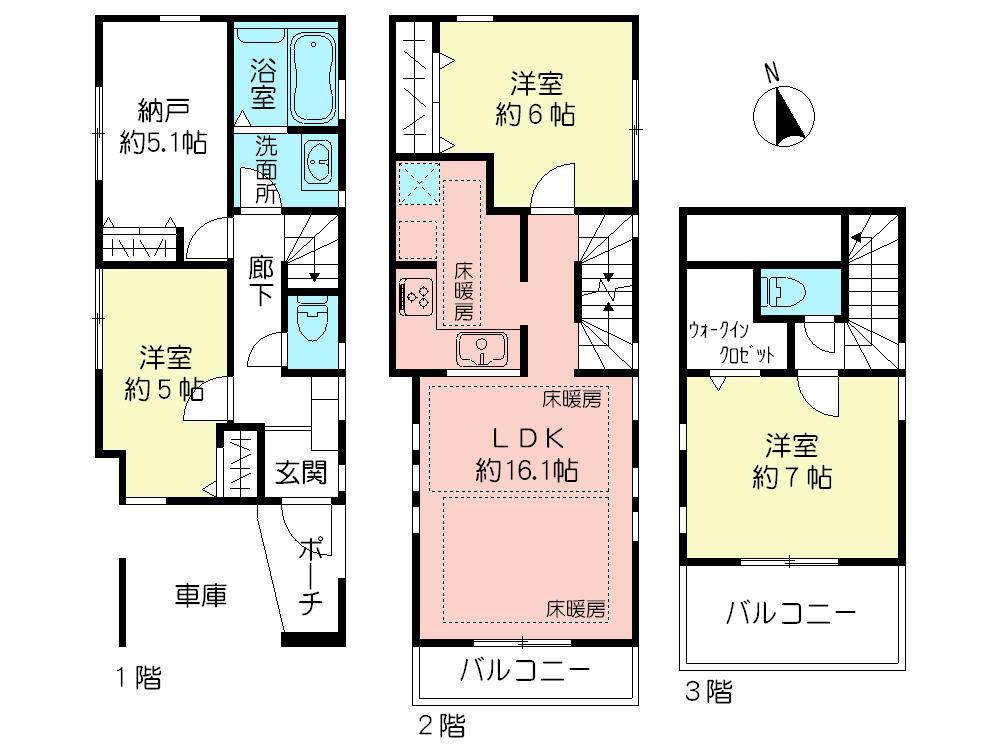 (D Building), Price 49,800,000 yen, 3LDK+S, Land area 67.9 sq m , Building area 95.18 sq m
(D号棟)、価格4980万円、3LDK+S、土地面積67.9m2、建物面積95.18m2
Location
|







