New Homes » Kanto » Tokyo » Nakano
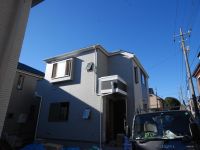 
| | Nakano-ku, Tokyo 東京都中野区 |
| Seibu Shinjuku Line "Saginomiya" walk 10 minutes 西武新宿線「鷺ノ宮」歩10分 |
| Facing south, System kitchen, Yang per good, A quiet residential area, LDK15 tatami mats or moreese-style room, Face-to-face kitchen, 2-story, South balcony, Otobasu, Warm water washing toilet seat, Underfloor Storage, TV monitor in 南向き、システムキッチン、陽当り良好、閑静な住宅地、LDK15畳以上、和室、対面式キッチン、2階建、南面バルコニー、オートバス、温水洗浄便座、床下収納、TVモニタ付イン |
| ■ Seibu Shinjuku Line "Saginomiya" station a 10-minute walk ■ 2013 completed in October [Flat 35S Available] Newly built condominiums ~ There car space ~ ■ 24-hour ventilation system ・ Double-glazing ・ Equipment installation of a TV monitor with intercom or enhancement ■ Supermarket ・ convenience store ・ Educational institutions ・ Good living environment has been scattered within walking distance, such as clinics ■西武新宿線「鷺ノ宮」駅徒歩10分■平成25年10月完成【フラット35S利用可】新築分譲住宅 ~ カースペースございます ~ ■24時間換気システム・複層ガラス・TVモニター付インターホン等充実の設備搭載■スーパー・コンビニ・教育施設・診療所など徒歩圏内に点在しており住環境良好 |
Features pickup 特徴ピックアップ | | Facing south / System kitchen / Yang per good / A quiet residential area / LDK15 tatami mats or more / Japanese-style room / Face-to-face kitchen / 2-story / South balcony / Otobasu / Warm water washing toilet seat / Underfloor Storage / TV monitor interphone / Leafy residential area / Ventilation good / All living room flooring / City gas / Maintained sidewalk 南向き /システムキッチン /陽当り良好 /閑静な住宅地 /LDK15畳以上 /和室 /対面式キッチン /2階建 /南面バルコニー /オートバス /温水洗浄便座 /床下収納 /TVモニタ付インターホン /緑豊かな住宅地 /通風良好 /全居室フローリング /都市ガス /整備された歩道 | Price 価格 | | 42,800,000 yen ~ 48,800,000 yen 4280万円 ~ 4880万円 | Floor plan 間取り | | 3LDK ~ 4LDK 3LDK ~ 4LDK | Units sold 販売戸数 | | 4 units 4戸 | Total units 総戸数 | | 5 units 5戸 | Land area 土地面積 | | 85 sq m ~ 94.57 sq m (registration) 85m2 ~ 94.57m2(登記) | Building area 建物面積 | | 75.97 sq m ~ 88.29 sq m (registration) 75.97m2 ~ 88.29m2(登記) | Driveway burden-road 私道負担・道路 | | Road width: 3.7m ~ 4m, East side About 4m public road ・ North about 4m public road 道路幅:3.7m ~ 4m、東側 約4m公道・ 北側約4m公道 | Completion date 完成時期(築年月) | | October 2013 2013年10月 | Address 住所 | | Nakano-ku, Tokyo Saginomiya 5 東京都中野区鷺宮5 | Traffic 交通 | | Seibu Shinjuku Line "Saginomiya" walk 10 minutes
Seibu Shinjuku Line "Shimo Igusa" walk 16 minutes
Seibu Ikebukuro Line "Fujimidai" walk 17 minutes 西武新宿線「鷺ノ宮」歩10分
西武新宿線「下井草」歩16分
西武池袋線「富士見台」歩17分
| Person in charge 担当者より | | Person in charge of real-estate and building FP Kato Toshimitsu Age: 40 shop-studded hobbies such as Daiongaku and movies we have our popular and easy to enter. Mortgage consultation, etc., Please feel free to contact us. 担当者宅建FP加藤 利光年齢:40代音楽や映画など趣味を散りばめた店舗は入りやすいとご好評いただいております。住宅ローンのご相談等、お気軽にご相談ください。 | Contact お問い合せ先 | | TEL: 0800-603-9070 [Toll free] mobile phone ・ Also available from PHS
Caller ID is not notified
Please contact the "saw SUUMO (Sumo)"
If it does not lead, If the real estate company TEL:0800-603-9070【通話料無料】携帯電話・PHSからもご利用いただけます
発信者番号は通知されません
「SUUMO(スーモ)を見た」と問い合わせください
つながらない方、不動産会社の方は
| Building coverage, floor area ratio 建ぺい率・容積率 | | Kenpei rate: 50%, Volume ratio: 150% (building coverage ・ Volume rate is there an all building the same) 建ペい率:50%、容積率:150%(建ぺい率・容積率は全棟同じでございます) | Land of the right form 土地の権利形態 | | Ownership 所有権 | Structure and method of construction 構造・工法 | | Wooden 木造 | Use district 用途地域 | | One low-rise 1種低層 | Other limitations その他制限事項 | | Height district 高度地区 | Overview and notices その他概要・特記事項 | | Contact: Kato Toshimitsu 担当者:加藤 利光 | Company profile 会社概要 | | <Mediation> Governor of Tokyo (1) No. 090622 (Ltd.) denim Yubinbango156-0057 Setagaya-ku, Tokyo Kamikitazawa 3-18-8 <仲介>東京都知事(1)第090622号(株)デニム〒156-0057 東京都世田谷区上北沢3-18-8 |
Local appearance photo現地外観写真 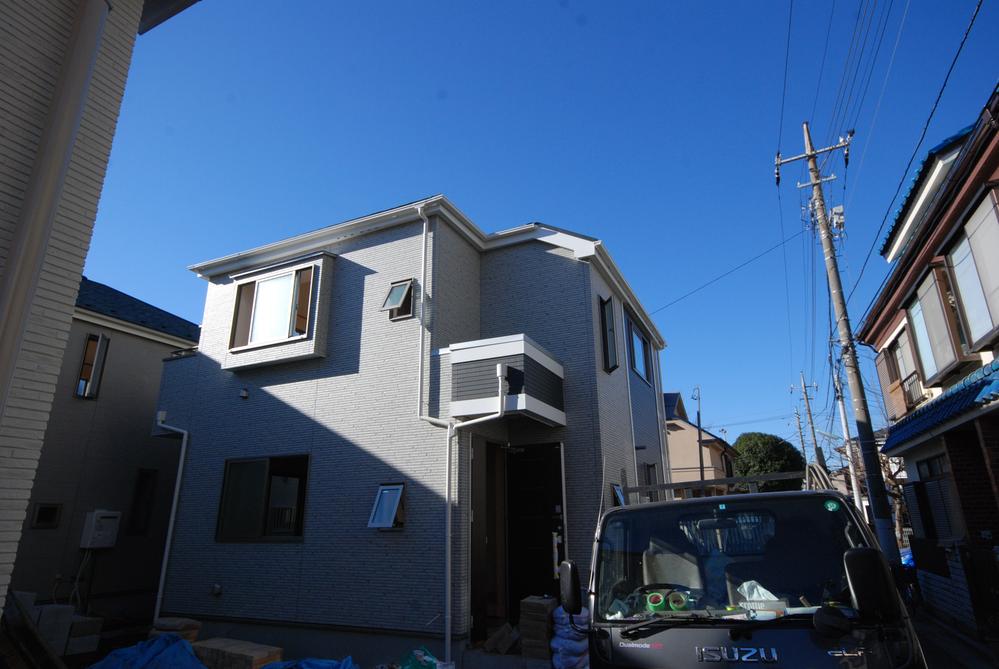 Local (12 May 2013) Shooting
現地(2013年12月)撮影
Entrance玄関 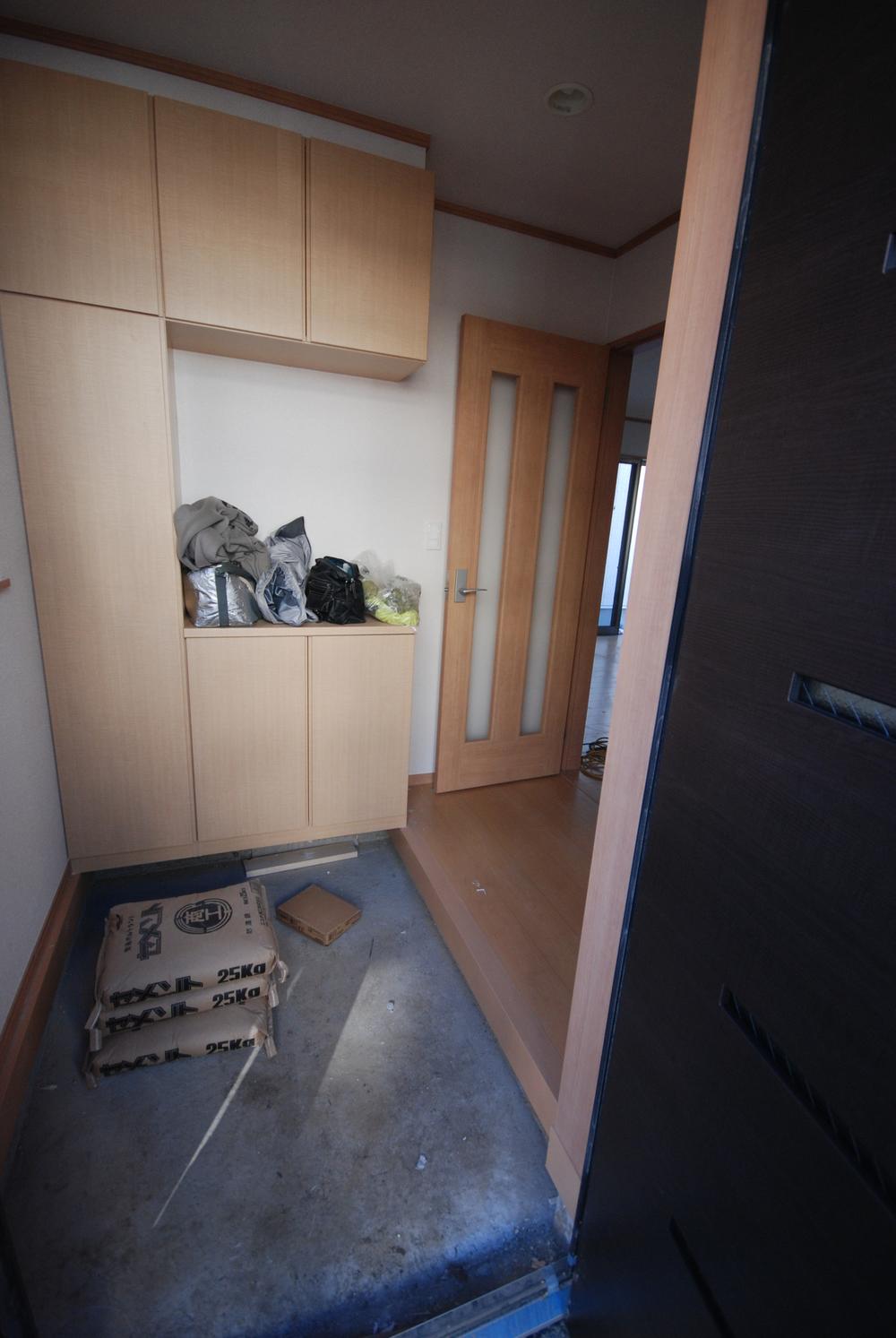 Local (12 May 2013) Shooting
現地(2013年12月)撮影
Non-living roomリビング以外の居室 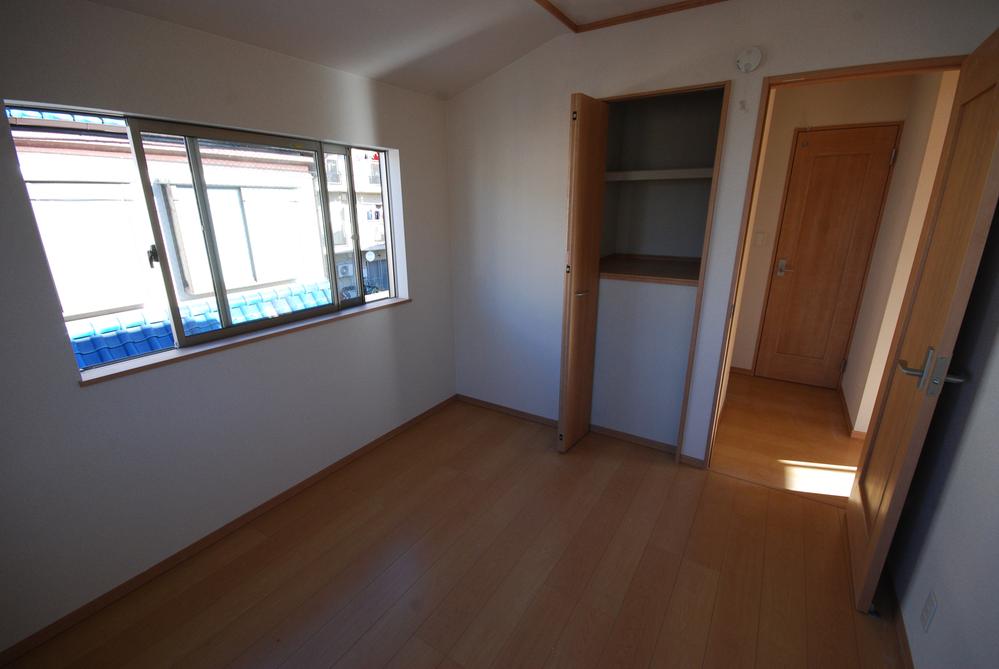 Indoor (12 May 2013) Shooting
室内(2013年12月)撮影
Livingリビング 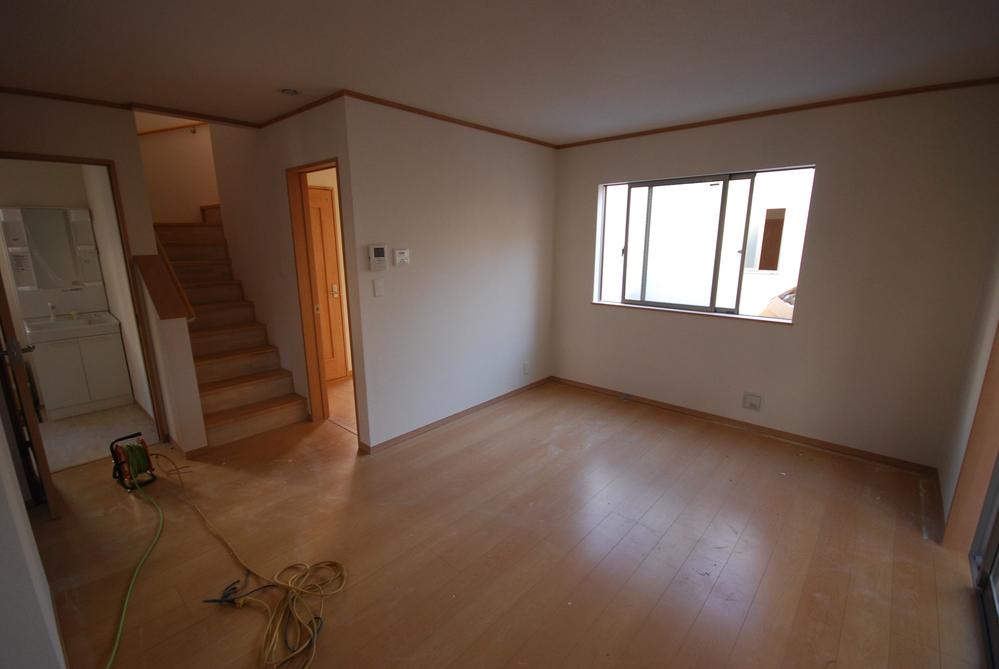 Indoor (12 May 2013) Shooting
室内(2013年12月)撮影
Bathroom浴室 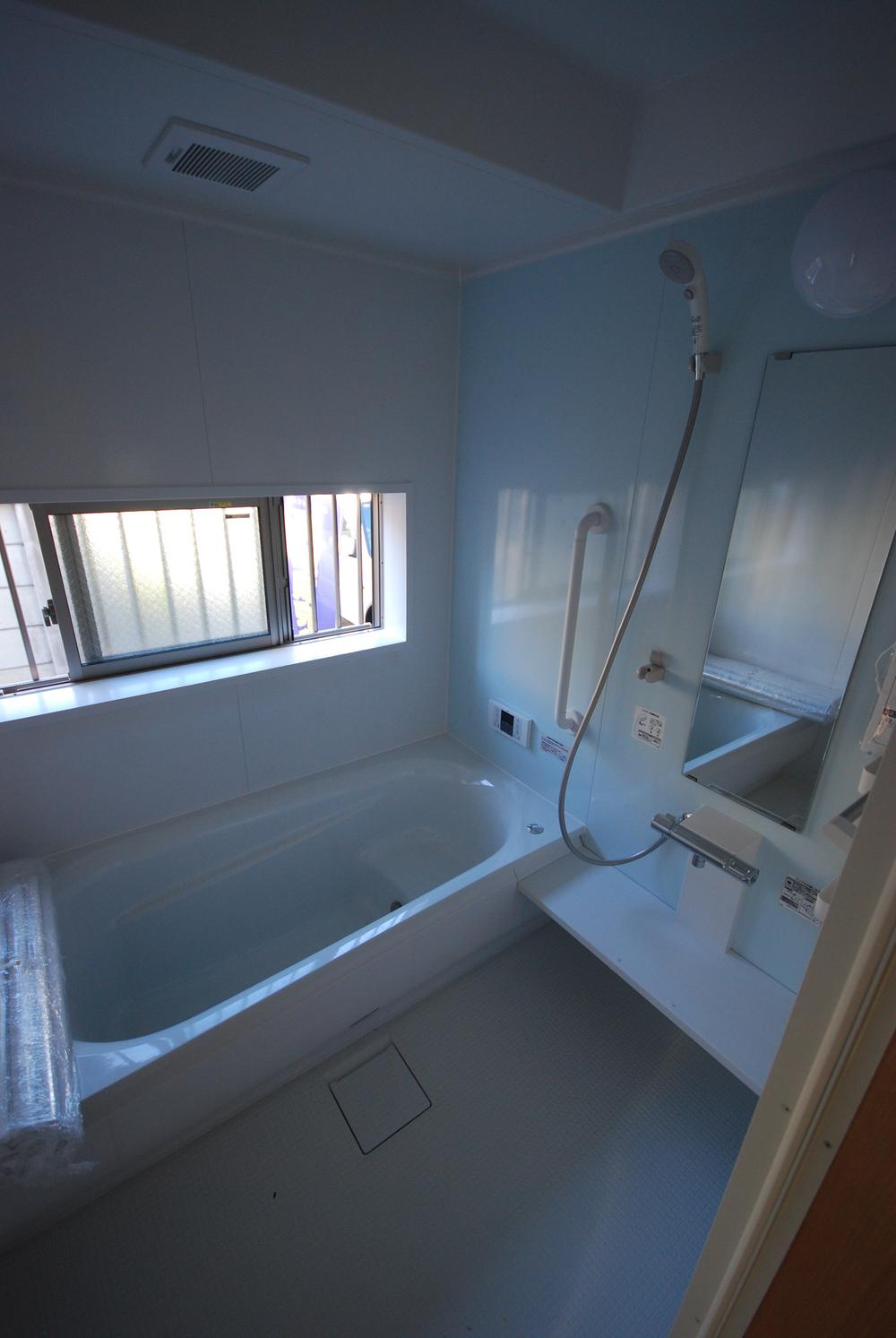 Indoor (12 May 2013) Shooting
室内(2013年12月)撮影
Kitchenキッチン 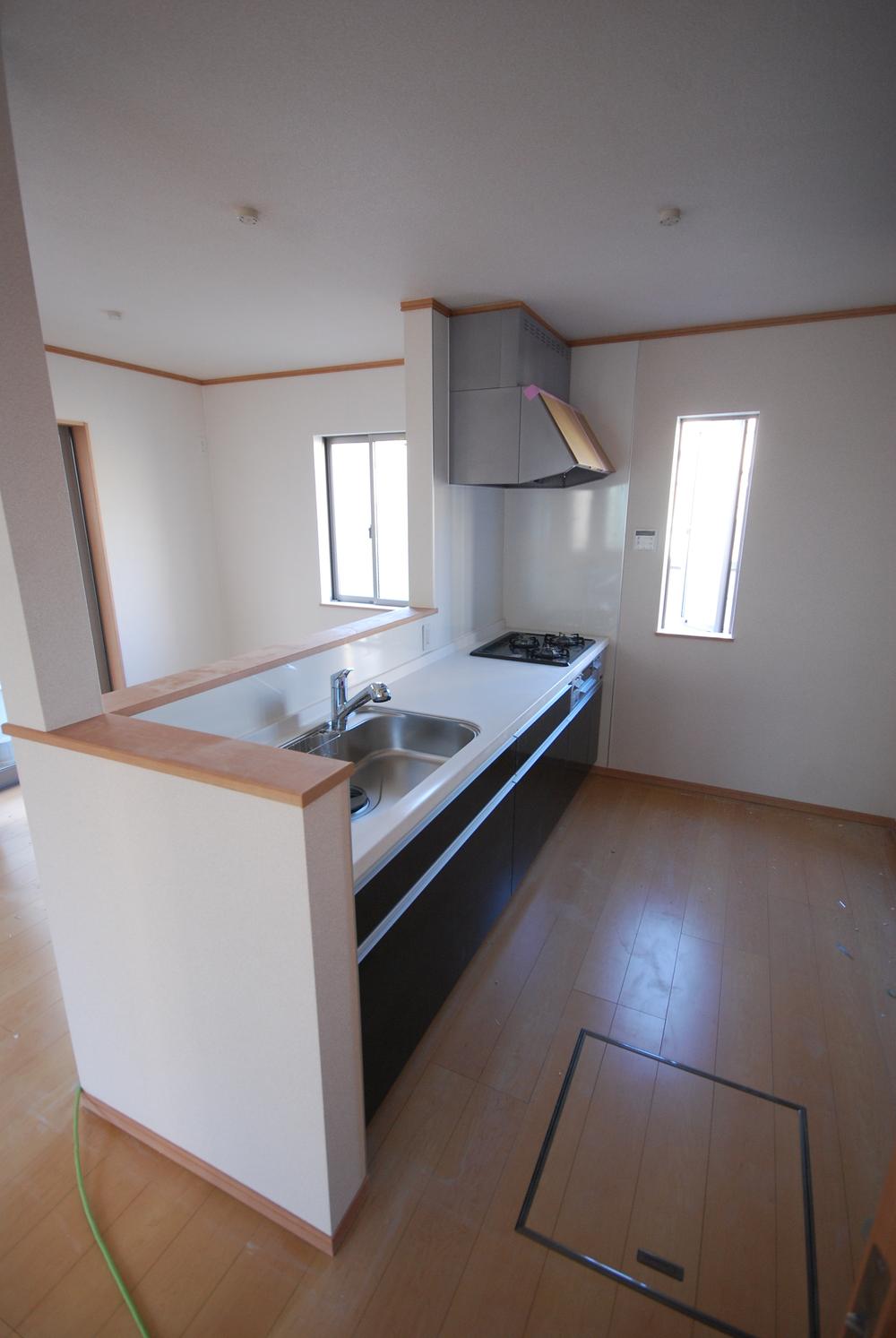 Indoor (12 May 2013) Shooting
室内(2013年12月)撮影
Non-living roomリビング以外の居室 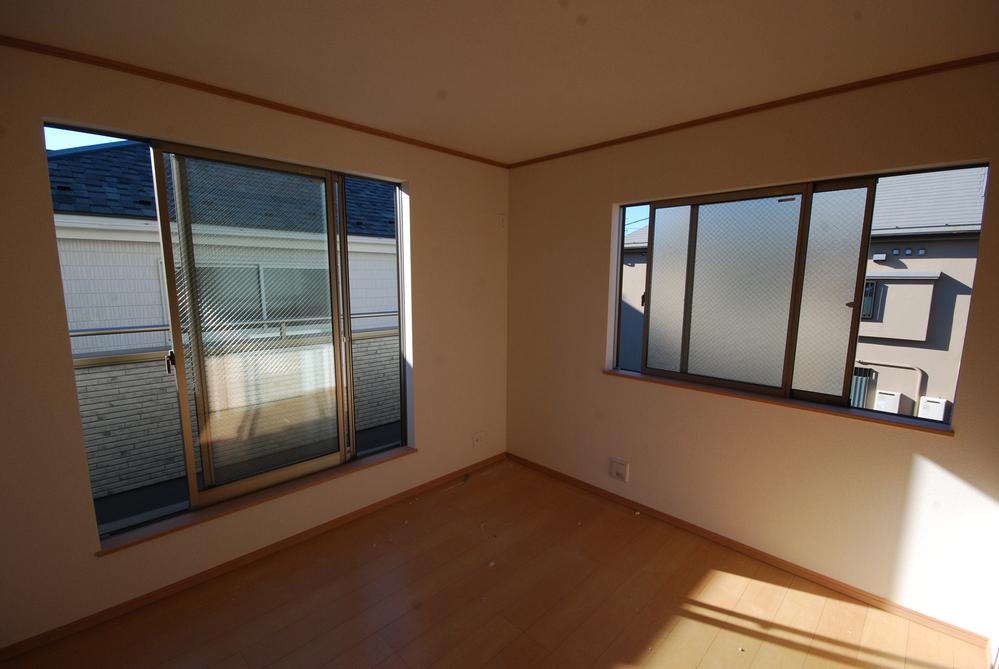 Indoor (12 May 2013) Shooting
室内(2013年12月)撮影
Wash basin, toilet洗面台・洗面所 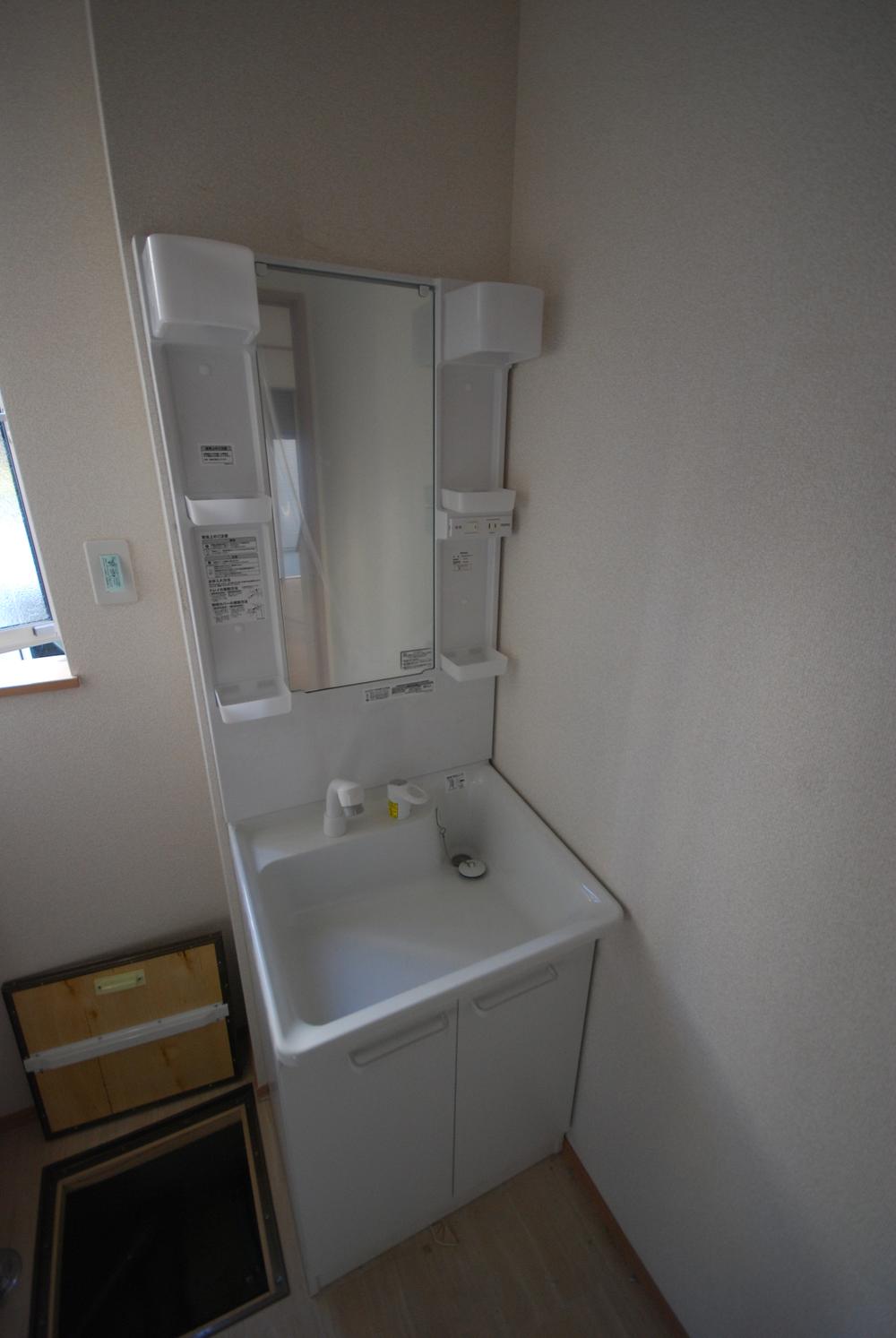 Indoor (12 May 2013) Shooting
室内(2013年12月)撮影
Toiletトイレ 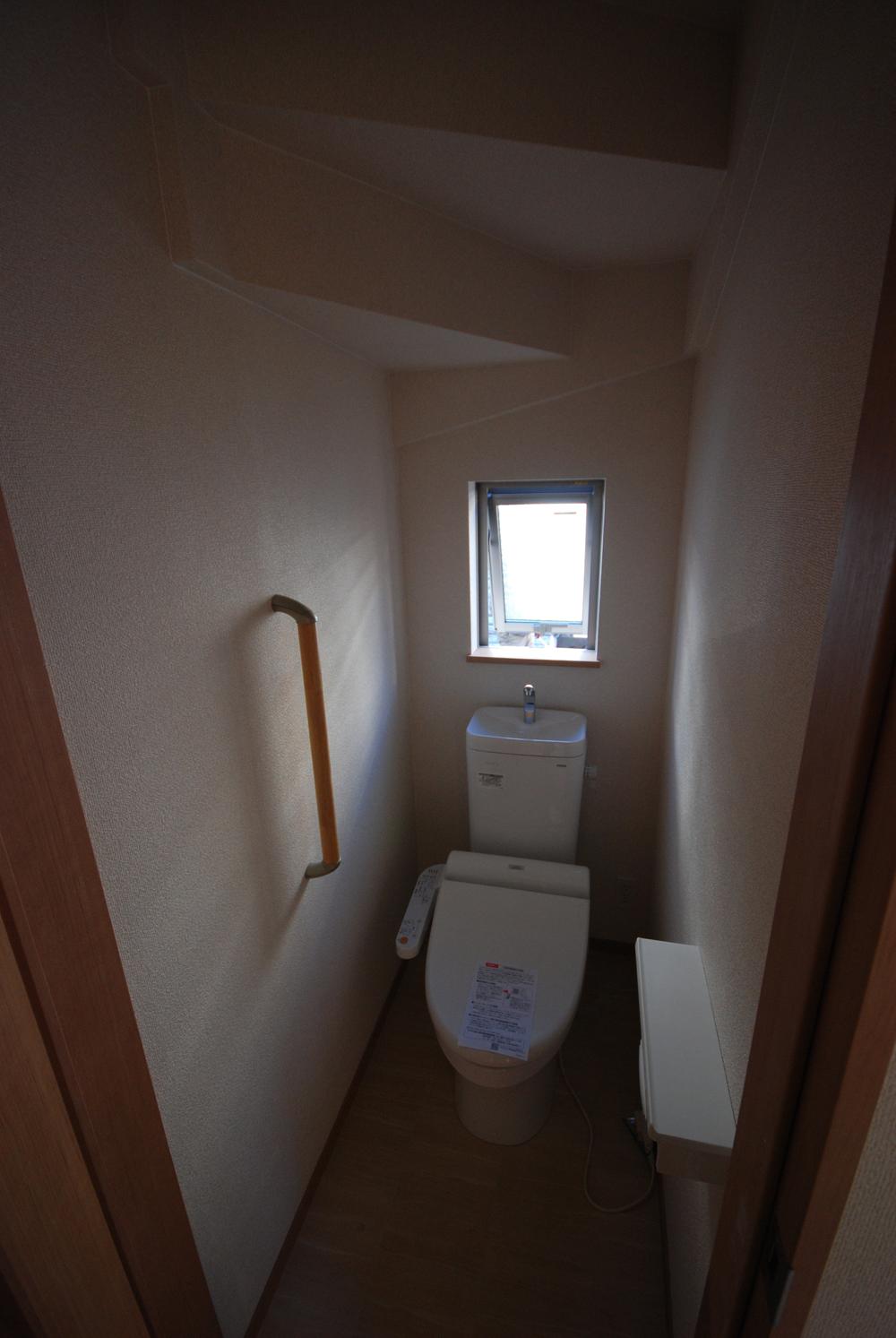 Indoor (12 May 2013) Shooting
室内(2013年12月)撮影
Balconyバルコニー 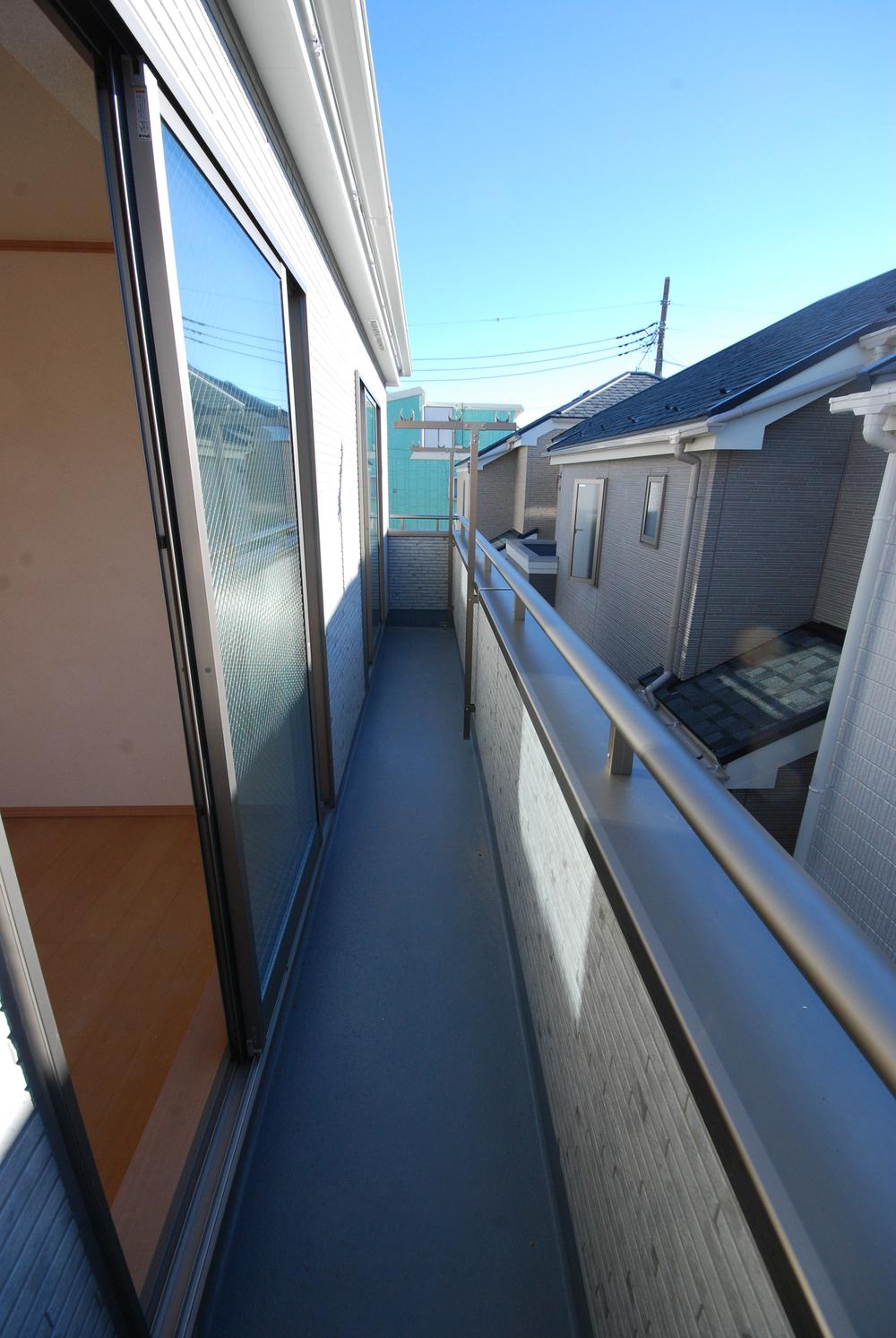 Local (12 May 2013) Shooting
現地(2013年12月)撮影
Supermarketスーパー 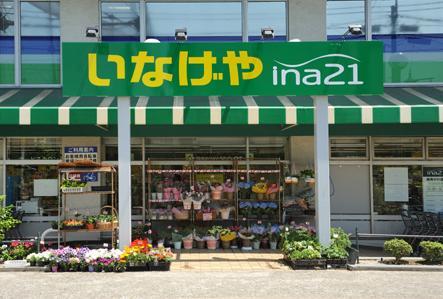 799m until Inageya Nerima Nakamuraminami shop
いなげや練馬中村南店まで799m
Otherその他 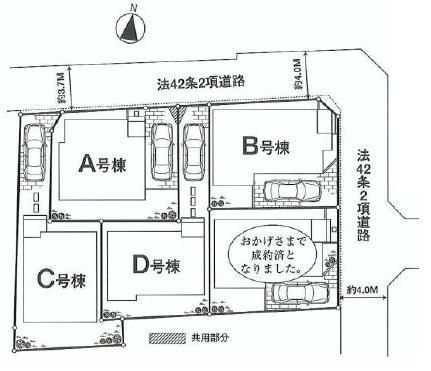 Compartment figure
区画図
Livingリビング 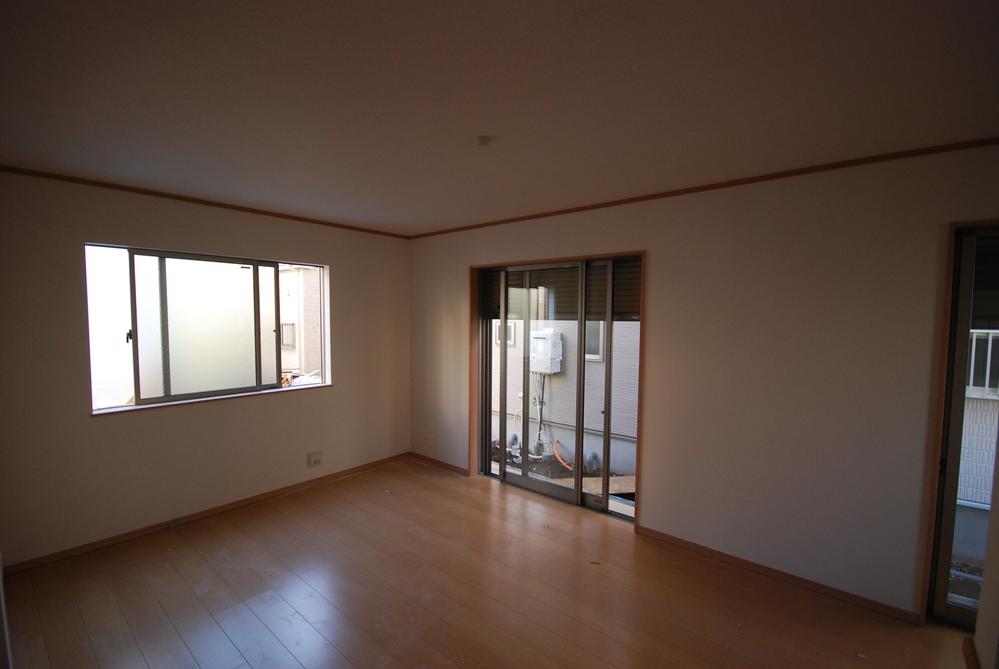 Indoor (12 May 2013) Shooting
室内(2013年12月)撮影
Kitchenキッチン 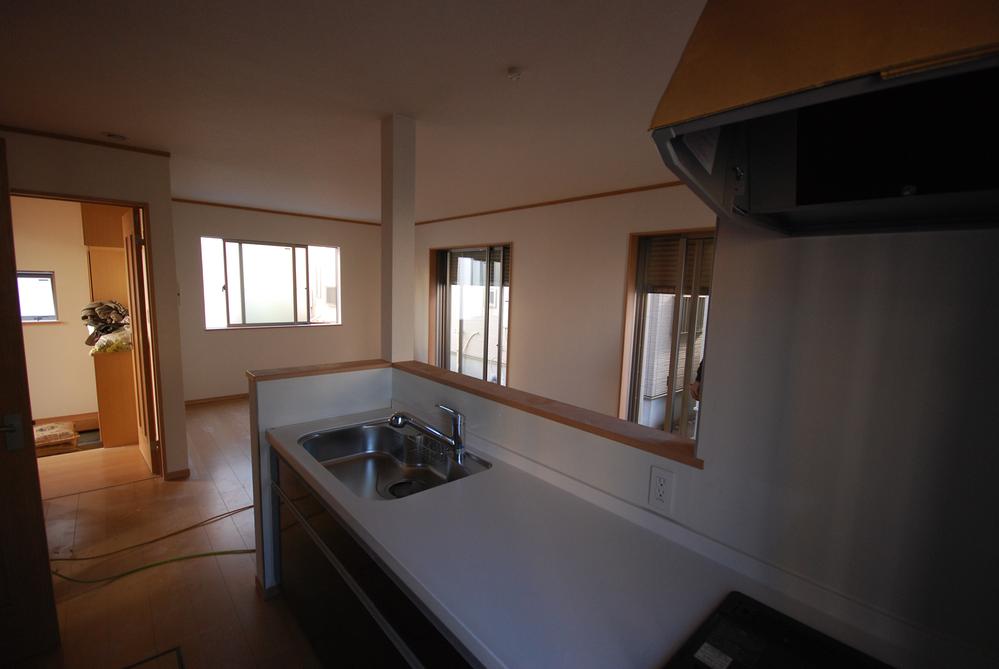 Indoor (12 May 2013) Shooting
室内(2013年12月)撮影
Non-living roomリビング以外の居室 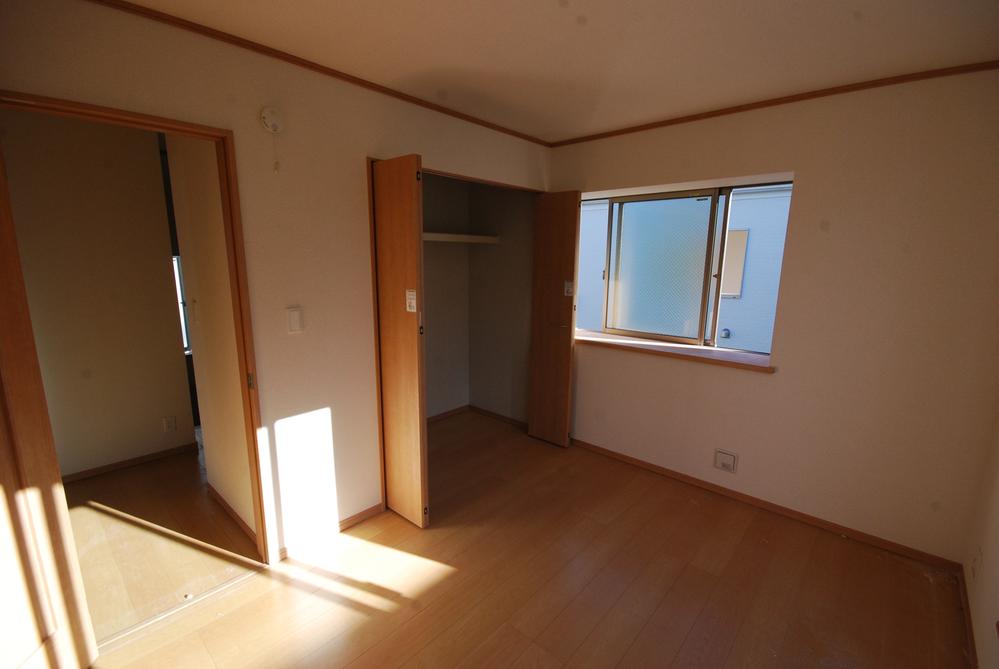 Indoor (12 May 2013) Shooting
室内(2013年12月)撮影
Junior high school中学校 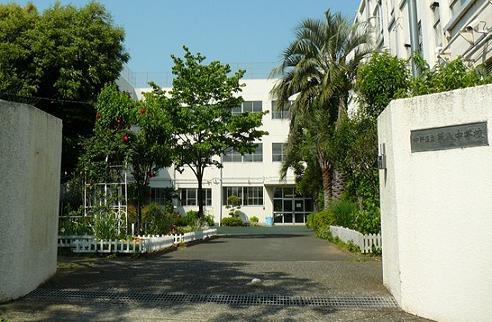 Nakano 465m to stand eighth Junior High School
中野区立第八中学校まで465m
Otherその他 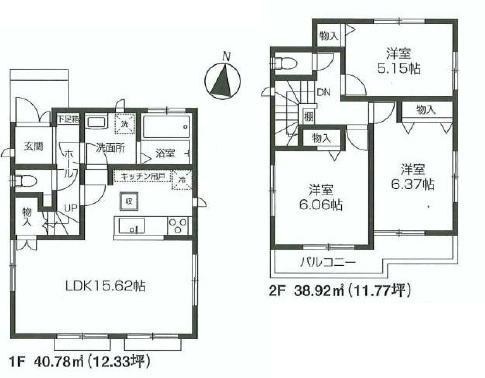 A Building floor plan
A号棟間取り図
Primary school小学校 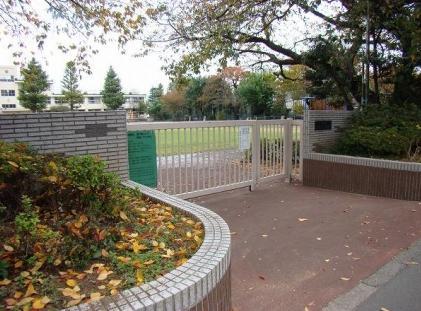 Nakano Ward Musashidai to elementary school 555m
中野区立武蔵台小学校まで555m
Otherその他 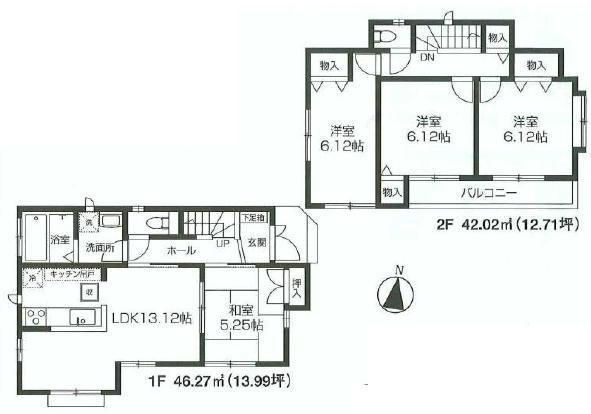 B Building floor plan
B号棟間取り図
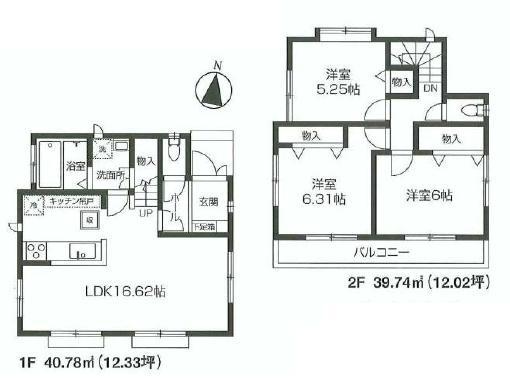 C Building floor plan
C号棟間取り図
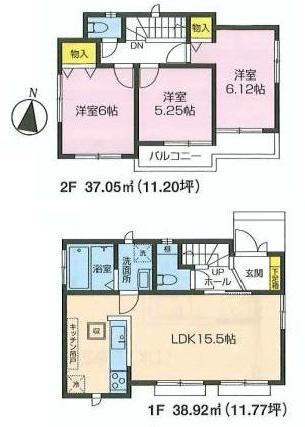 D Building Floor Plan
D号棟間取り図
Location
|






















