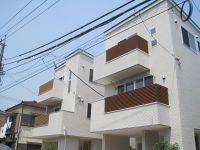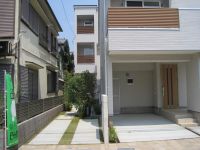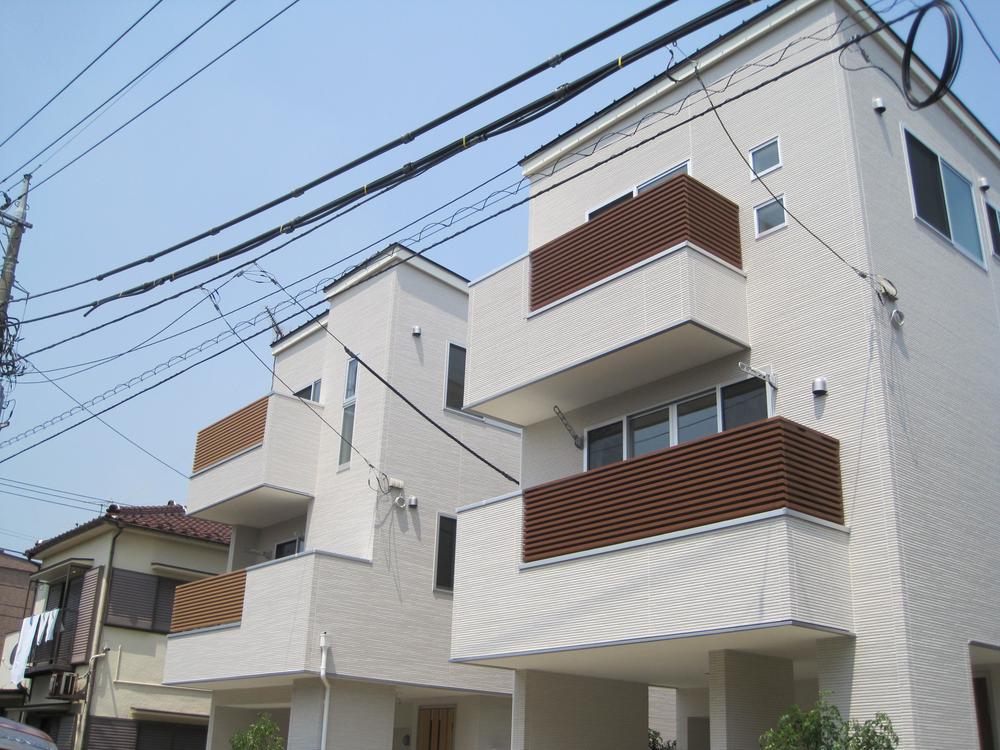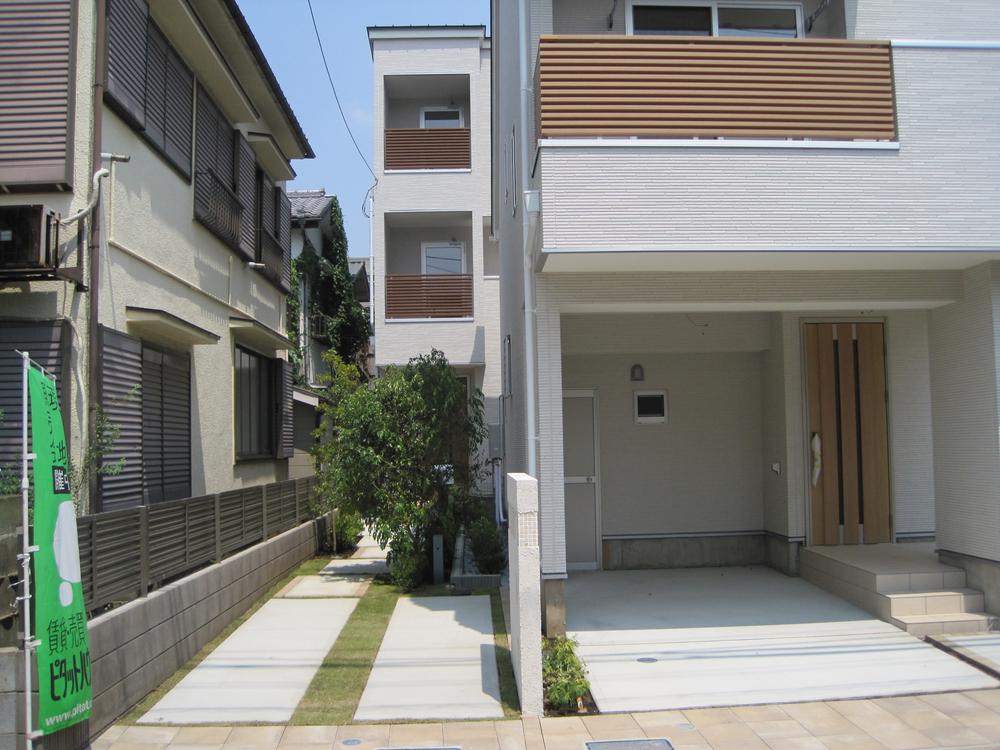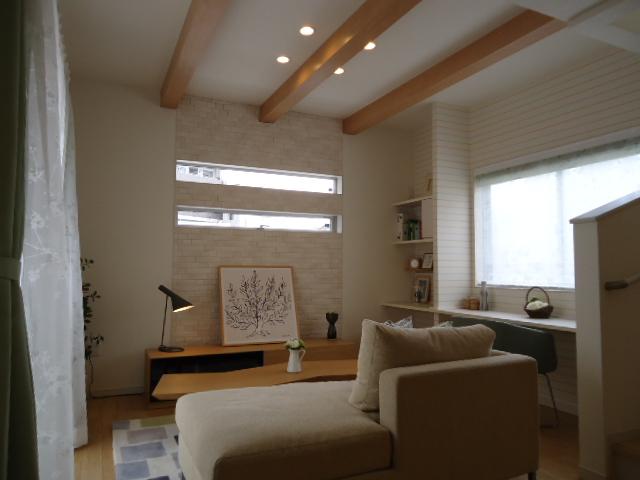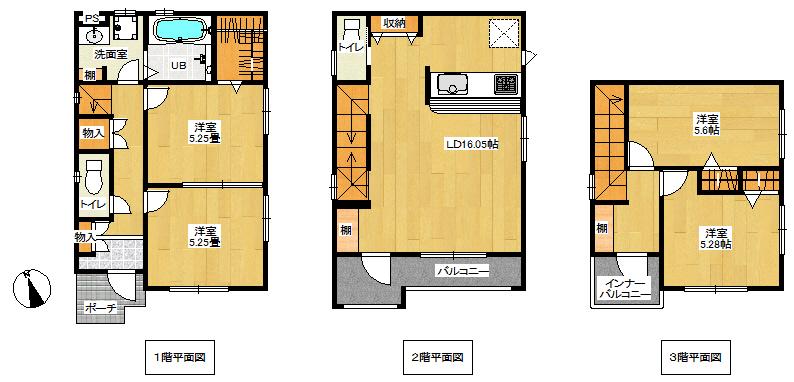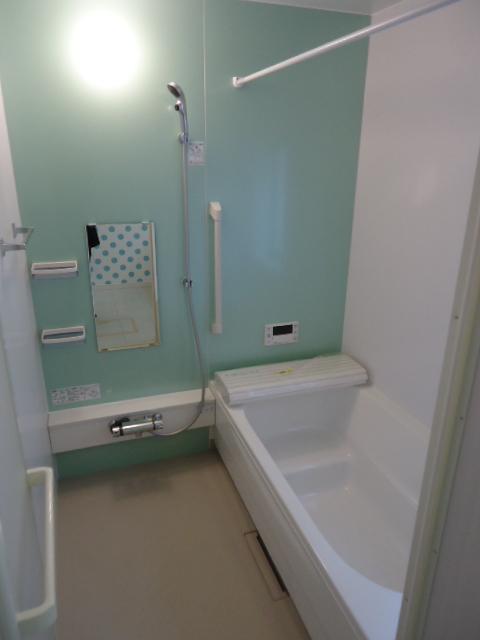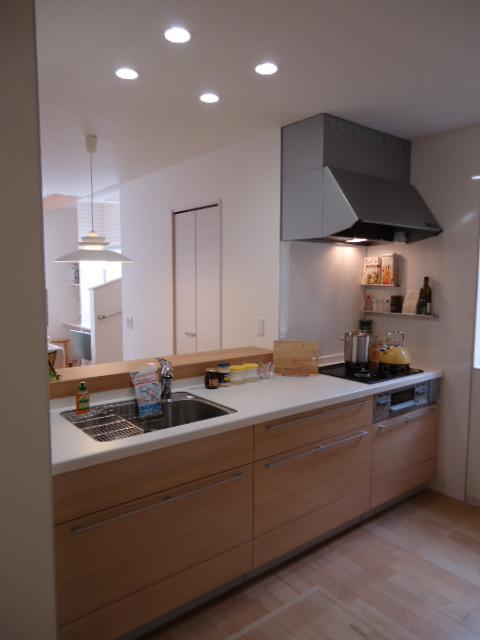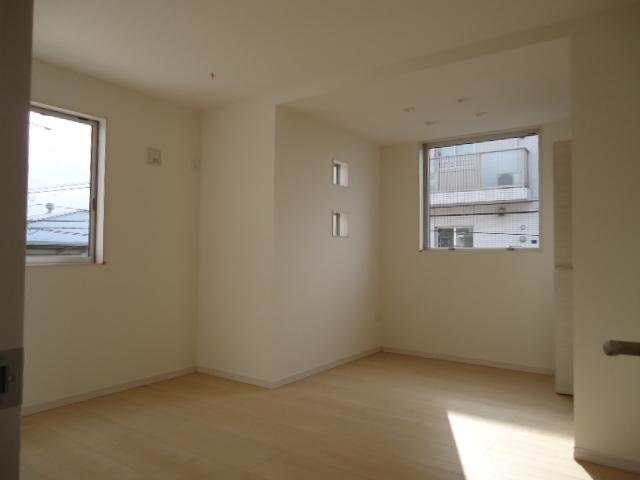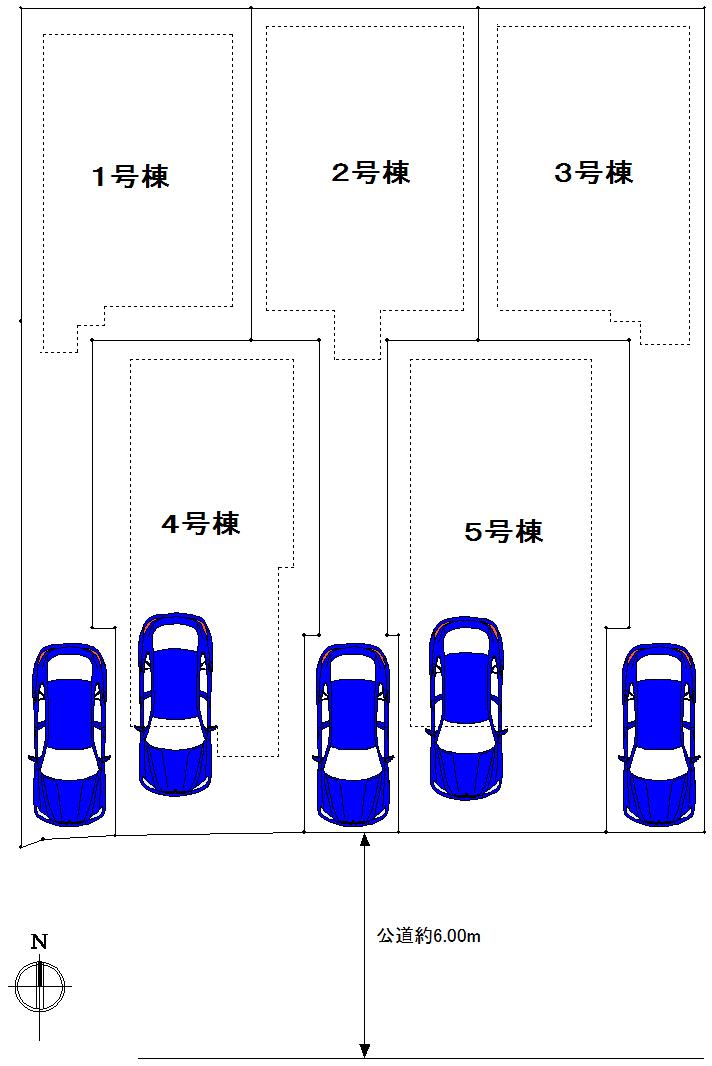|
|
Nerima-ku, Tokyo
東京都練馬区
|
|
Seibu Shinjuku Line "Toritsukasei" walk 9 minutes
西武新宿線「都立家政」歩9分
|
|
Popular Nakamuraminami 1-chome ・ South 6m road surface yang per good
人気の中村南1丁目・南6m道路面陽当り良好
|
|
South yang per for green space, View is good. Realize the daily life in the lush environment.
南側は緑地のため陽当り、眺望が良好です。緑あふれる環境で毎日の暮らしを実現。
|
Features pickup 特徴ピックアップ | | Measures to conserve energy / Corresponding to the flat-35S / Pre-ground survey / Facing south / System kitchen / Bathroom Dryer / Yang per good / All room storage / Flat to the station / Siemens south road / A quiet residential area / LDK15 tatami mats or more / Or more before road 6m / Shaping land / Idyll / Face-to-face kitchen / Wide balcony / 3 face lighting / Barrier-free / Toilet 2 places / Natural materials / Bathroom 1 tsubo or more / 2 or more sides balcony / South balcony / Double-glazing / Otobasu / Underfloor Storage / The window in the bathroom / TV monitor interphone / Leafy residential area / Urban neighborhood / Mu front building / Ventilation good / All living room flooring / Good view / Dish washing dryer / Walk-in closet / Three-story or more / Living stairs / roof balcony / Flat terrain / Readjustment land within 省エネルギー対策 /フラット35Sに対応 /地盤調査済 /南向き /システムキッチン /浴室乾燥機 /陽当り良好 /全居室収納 /駅まで平坦 /南側道路面す /閑静な住宅地 /LDK15畳以上 /前道6m以上 /整形地 /田園風景 /対面式キッチン /ワイドバルコニー /3面採光 /バリアフリー /トイレ2ヶ所 /自然素材 /浴室1坪以上 /2面以上バルコニー /南面バルコニー /複層ガラス /オートバス /床下収納 /浴室に窓 /TVモニタ付インターホン /緑豊かな住宅地 /都市近郊 /前面棟無 /通風良好 /全居室フローリング /眺望良好 /食器洗乾燥機 /ウォークインクロゼット /3階建以上 /リビング階段 /ルーフバルコニー /平坦地 /区画整理地内 |
Event information イベント情報 | | Open House (Please visitors to direct local) schedule / Every Saturday, Sunday and public holidays time / 10:30 ~ 17:30 オープンハウス(直接現地へご来場ください)日程/毎週土日祝時間/10:30 ~ 17:30 |
Price 価格 | | 51,800,000 yen 5180万円 |
Floor plan 間取り | | 3LDK 3LDK |
Units sold 販売戸数 | | 1 units 1戸 |
Total units 総戸数 | | 5 units 5戸 |
Land area 土地面積 | | 83.19 sq m (25.16 tsubo) (Registration) 83.19m2(25.16坪)(登記) |
Building area 建物面積 | | 93.15 sq m (28.17 tsubo) (Registration) 93.15m2(28.17坪)(登記) |
Driveway burden-road 私道負担・道路 | | South 6m width asphalt paving 南側6m幅アスファルト舗装 |
Completion date 完成時期(築年月) | | 2013 end of August 2013年8月末 |
Address 住所 | | Nerima-ku, Tokyo Nakamuraminami 1-26-24 東京都練馬区中村南1-26-24 |
Traffic 交通 | | Seibu Shinjuku Line "Toritsukasei" walk 9 minutes
Seibu Shinjuku Line "Saginomiya" walk 13 minutes
Seibu Shinjuku Line "Nogata" walk 13 minutes 西武新宿線「都立家政」歩9分
西武新宿線「鷺ノ宮」歩13分
西武新宿線「野方」歩13分
|
Person in charge 担当者より | | Person in charge of real-estate and building FP Oda TakeshiHiro Age: 30 Daigyokai Experience: is courteous motto than 15 years other companies. Feel free to contact just look. 担当者宅建FP小田岳広年齢:30代業界経験:15年他社より親切丁寧がモットーです。見るだけでもお気軽に。 |
Contact お問い合せ先 | | TEL: 0800-603-2799 [Toll free] mobile phone ・ Also available from PHS
Caller ID is not notified
Please contact the "saw SUUMO (Sumo)"
If it does not lead, If the real estate company TEL:0800-603-2799【通話料無料】携帯電話・PHSからもご利用いただけます
発信者番号は通知されません
「SUUMO(スーモ)を見た」と問い合わせください
つながらない方、不動産会社の方は
|
Building coverage, floor area ratio 建ぺい率・容積率 | | Kenpei rate: 60%, Volume ratio: 200% 建ペい率:60%、容積率:200% |
Time residents 入居時期 | | Consultation 相談 |
Land of the right form 土地の権利形態 | | Ownership 所有権 |
Structure and method of construction 構造・工法 | | Wooden three-story (framing method) 木造3階建(軸組工法) |
Use district 用途地域 | | One low-rise 1種低層 |
Land category 地目 | | Residential land 宅地 |
Overview and notices その他概要・特記事項 | | Contact: Oda TakeshiHiro, Building confirmation number: No. GEA121112704 担当者:小田岳広、建築確認番号:GEA121112704号 |
Company profile 会社概要 | | <Mediation> Governor of Tokyo (7) No. 056496 (Corporation) Tokyo Metropolitan Government Building Lots and Buildings Transaction Business Association (Corporation) metropolitan area real estate Fair Trade Council member Pitattohausu Yoyogi store Co., Jay ・ Es ・ Plus Yubinbango151-0053, Shibuya-ku, Tokyo Yoyogi 1-38-5 KDX Yoyogi building the third floor <仲介>東京都知事(7)第056496号(公社)東京都宅地建物取引業協会会員 (公社)首都圏不動産公正取引協議会加盟ピタットハウス代々木店(株)ジェイ・エス・プラス〒151-0053 東京都渋谷区代々木1-38-5 KDX代々木ビル3階 |
