New Homes » Kanto » Tokyo » Nerima
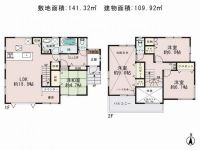 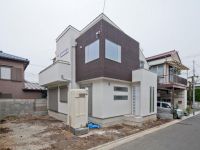
| | Nerima-ku, Tokyo 東京都練馬区 |
| Toei Oedo Line "Nerima Kasuga-cho" walk 7 minutes 都営大江戸線「練馬春日町」歩7分 |
| Please feel free to contact us ◎ First from "document request (free)."! Smoothly you can guide you will send the other information that could not be posted ◎◎ as "a look at the SUUMO" Asked if ◎ ◎まずは「資料請求(無料)」からお気軽にお問い合わせください!掲載しきれなかったその他の情報をお送りします◎◎「SUUMOを見て」とお問い合わせいただくとスムーズにご案内できます◎ |
Price 価格 | | 66,800,000 yen 6680万円 | Floor plan 間取り | | 4LDK 4LDK | Units sold 販売戸数 | | 1 units 1戸 | Total units 総戸数 | | 1 units 1戸 | Land area 土地面積 | | 141.32 sq m (measured) 141.32m2(実測) | Building area 建物面積 | | 109.92 sq m (measured) 109.92m2(実測) | Driveway burden-road 私道負担・道路 | | 25 sq m , East 4m width 25m2、東4m幅 | Completion date 完成時期(築年月) | | January 2014 2014年1月 | Address 住所 | | Nerima-ku, Tokyo Kasuga-cho 4 東京都練馬区春日町4 | Traffic 交通 | | Toei Oedo Line "Nerima Kasuga-cho" walk 7 minutes
Tokyo Metro Yurakucho Line "Heiwadai" walk 17 minutes 都営大江戸線「練馬春日町」歩7分
東京メトロ有楽町線「平和台」歩17分
| Person in charge 担当者より | | Rep Shibukawa Tatsuya Age: 40 Daigyokai Experience: 10 years met to all customers, We are trying so that it is best of your proposal. It is very enjoyable to see the house. As you can enjoy looking for housing, I will endeavor. 担当者渋川 達也年齢:40代業界経験:10年出会ったすべてのお客様へ、最良のご提案ができる様に心掛けております。お家を見る事はとても楽しい事です。住宅探しを楽しんで頂けるよう、努力致します。 | Contact お問い合せ先 | | TEL: 0800-603-1162 [Toll free] mobile phone ・ Also available from PHS
Caller ID is not notified
Please contact the "saw SUUMO (Sumo)"
If it does not lead, If the real estate company TEL:0800-603-1162【通話料無料】携帯電話・PHSからもご利用いただけます
発信者番号は通知されません
「SUUMO(スーモ)を見た」と問い合わせください
つながらない方、不動産会社の方は
| Building coverage, floor area ratio 建ぺい率・容積率 | | Fifty percent ・ Hundred percent 50%・100% | Time residents 入居時期 | | January 2014 2014年1月 | Land of the right form 土地の権利形態 | | Ownership 所有権 | Structure and method of construction 構造・工法 | | Wooden 2-story 木造2階建 | Use district 用途地域 | | One low-rise 1種低層 | Other limitations その他制限事項 | | Advanced district land category: part public roads Parking: One standard-sized car ・ One small car Floor: LDK18.8 pledge (including 2.0 Pledge study) 高度地区 地目:一部公衆用道路 駐車場:普通車1台・小型車1台 間取り:LDK18.8帖(書斎2.0帖含む) | Overview and notices その他概要・特記事項 | | Contact: Shibukawa Tatsuya, Facilities: Public Water Supply, This sewage, City gas, Building confirmation number: No. 13UDI3S Ken 00327, Parking: car space 担当者:渋川 達也、設備:公営水道、本下水、都市ガス、建築確認番号:第13UDI3S建00327号、駐車場:カースペース | Company profile 会社概要 | | <Mediation> Minister of Land, Infrastructure and Transport (5) No. 005084 (Corporation) All Japan Real Estate Association (Corporation) metropolitan area real estate Fair Trade Council member (Ltd.) best select Nerima shop Yubinbango176-0012 Nerima-ku, Tokyo Toyotamakita 4-23-8 <仲介>国土交通大臣(5)第005084号(公社)全日本不動産協会会員 (公社)首都圏不動産公正取引協議会加盟(株)ベストセレクト練馬店〒176-0012 東京都練馬区豊玉北4-23-8 |
Floor plan間取り図 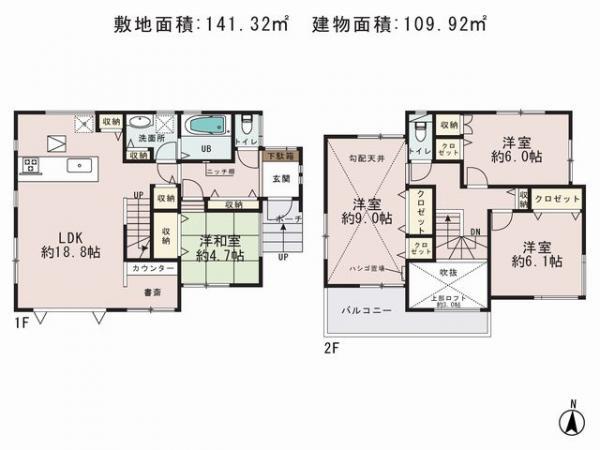 66,800,000 yen, 4LDK, Land area 141.32 sq m , Building area 109.92 sq m
6680万円、4LDK、土地面積141.32m2、建物面積109.92m2
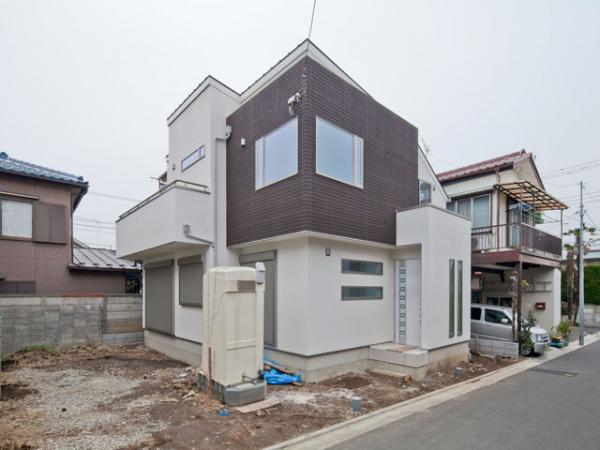 Local appearance photo
現地外観写真
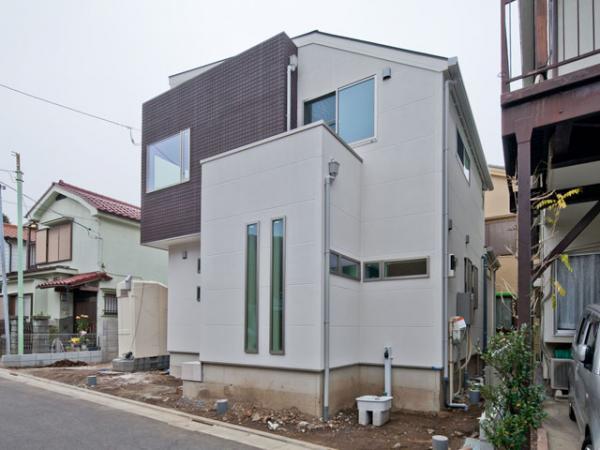 Local appearance photo
現地外観写真
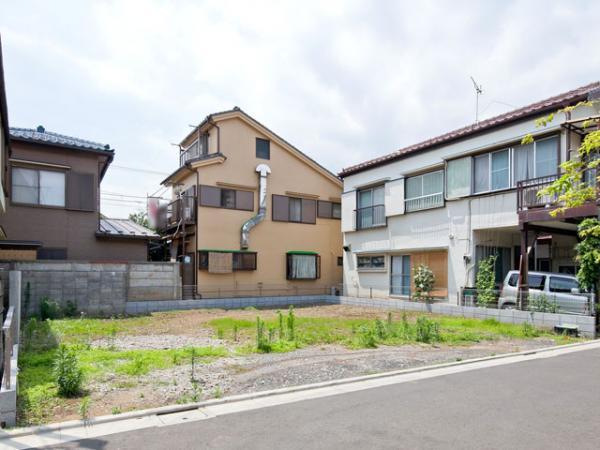 Local appearance photo
現地外観写真
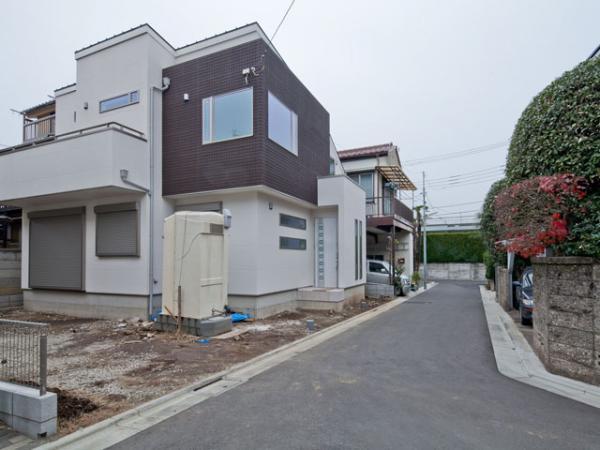 Local photos, including front road
前面道路含む現地写真
Primary school小学校 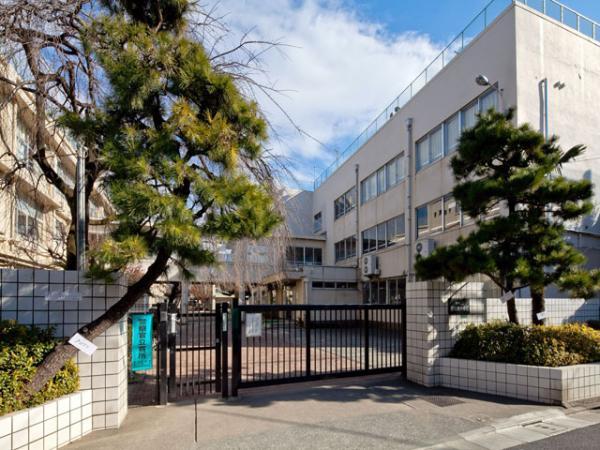 680m Nerima Nerima Higashi elementary school to elementary school
小学校まで680m 練馬区立練馬東小学校
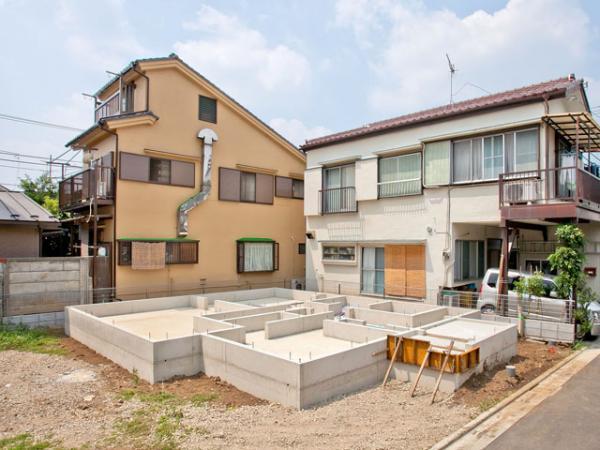 Local appearance photo
現地外観写真
Junior high school中学校 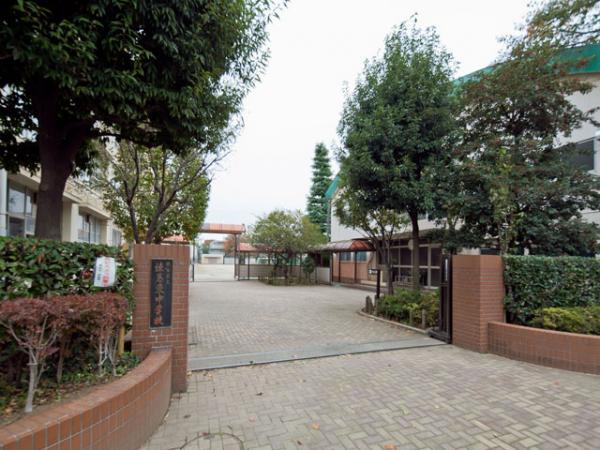 770m Nerima until junior high school Ward Nerima-east junior high school
中学校まで770m 練馬区立練馬東中学校
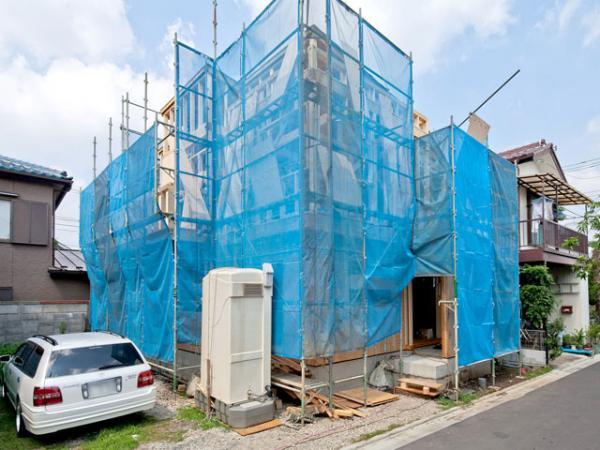 Local appearance photo
現地外観写真
Other Environmental Photoその他環境写真 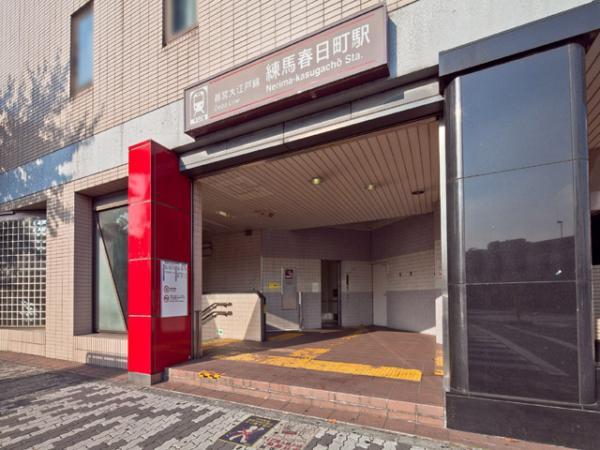 Other until the Environmental Photo 560m Toei Oedo Line "Nerima Kasuga-cho" station
その他環境写真まで560m 都営大江戸線「練馬春日町」駅
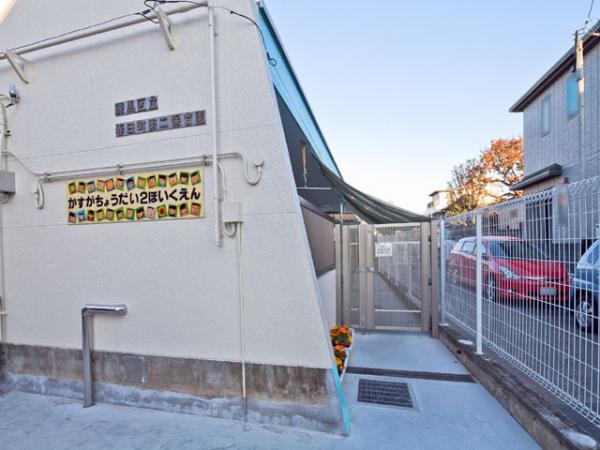 670m Kasuga-cho to other environment photo second nursery
その他環境写真まで670m 春日町第二保育園
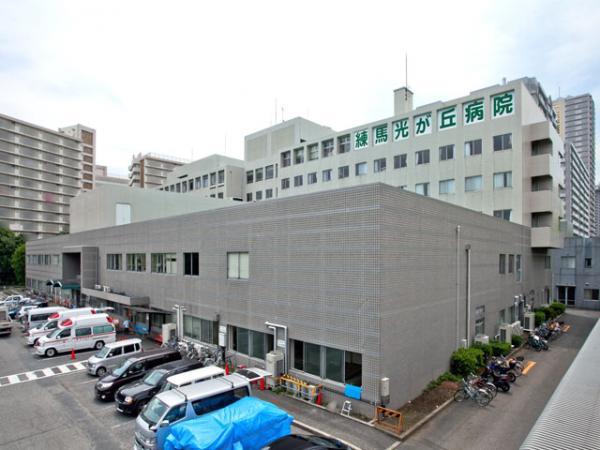 1770m Nerima to other Environmental Photo Hikarigaoka hospital
その他環境写真まで1770m 練馬光が丘病院
Location
|













