2013October
46,800,000 yen, 4LDK, 87.77 sq m
New Homes » Kanto » Tokyo » Nerima
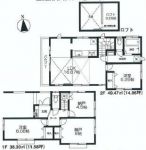 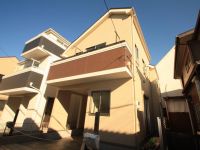
| | Nerima-ku, Tokyo 東京都練馬区 |
| Seibu Shinjuku Line "Musashi institutions" walk 6 minutes 西武新宿線「武蔵関」歩6分 |
Features pickup 特徴ピックアップ | | Construction housing performance with evaluation / Design house performance with evaluation / Corresponding to the flat-35S / Vibration Control ・ Seismic isolation ・ Earthquake resistant / Energy-saving water heaters / Super close / It is close to the city / System kitchen / Bathroom Dryer / All room storage / Flat to the station / A quiet residential area / LDK15 tatami mats or more / Around traffic fewer / Shaping land / Washbasin with shower / Face-to-face kitchen / Barrier-free / Toilet 2 places / Bathroom 1 tsubo or more / 2-story / Double-glazing / Otobasu / Warm water washing toilet seat / loft / The window in the bathroom / Atrium / Urban neighborhood / Ventilation good / All living room flooring / Water filter / Living stairs / City gas / All rooms are two-sided lighting / Flat terrain 建設住宅性能評価付 /設計住宅性能評価付 /フラット35Sに対応 /制震・免震・耐震 /省エネ給湯器 /スーパーが近い /市街地が近い /システムキッチン /浴室乾燥機 /全居室収納 /駅まで平坦 /閑静な住宅地 /LDK15畳以上 /周辺交通量少なめ /整形地 /シャワー付洗面台 /対面式キッチン /バリアフリー /トイレ2ヶ所 /浴室1坪以上 /2階建 /複層ガラス /オートバス /温水洗浄便座 /ロフト /浴室に窓 /吹抜け /都市近郊 /通風良好 /全居室フローリング /浄水器 /リビング階段 /都市ガス /全室2面採光 /平坦地 | Price 価格 | | 46,800,000 yen 4680万円 | Floor plan 間取り | | 4LDK 4LDK | Units sold 販売戸数 | | 1 units 1戸 | Land area 土地面積 | | 82.95 sq m (measured) 82.95m2(実測) | Building area 建物面積 | | 87.77 sq m 87.77m2 | Driveway burden-road 私道負担・道路 | | Nothing, West 4m width 無、西4m幅 | Completion date 完成時期(築年月) | | October 2013 2013年10月 | Address 住所 | | Nerima-ku, Tokyo Sekimachihigashi 2 東京都練馬区関町東2 | Traffic 交通 | | Seibu Shinjuku Line "Musashi institutions" walk 6 minutes
Seibu Shinjuku Line "Kami Shakujii" walk 18 minutes
Seibu Shinjuku Line "Higashifushimi" walk 21 minutes 西武新宿線「武蔵関」歩6分
西武新宿線「上石神井」歩18分
西武新宿線「東伏見」歩21分
| Related links 関連リンク | | [Related Sites of this company] 【この会社の関連サイト】 | Person in charge 担当者より | | Person in charge of the sales department 担当者営業部 | Contact お問い合せ先 | | TEL: 0120-200148 [Toll free] Please contact the "saw SUUMO (Sumo)" TEL:0120-200148【通話料無料】「SUUMO(スーモ)を見た」と問い合わせください | Building coverage, floor area ratio 建ぺい率・容積率 | | 60% ・ 160% 60%・160% | Time residents 入居時期 | | Consultation 相談 | Land of the right form 土地の権利形態 | | Ownership 所有権 | Structure and method of construction 構造・工法 | | Wooden 2-story 木造2階建 | Use district 用途地域 | | One middle and high 1種中高 | Other limitations その他制限事項 | | Regulations have by the Landscape Act, Height district, Quasi-fire zones 景観法による規制有、高度地区、準防火地域 | Overview and notices その他概要・特記事項 | | Contact: Sales Department, Facilities: Public Water Supply, This sewage, City gas, Building confirmation number: No. 13UDI3T Ken 00118, Parking: car space 担当者:営業部、設備:公営水道、本下水、都市ガス、建築確認番号:第13UDI3T建00118号、駐車場:カースペース | Company profile 会社概要 | | <Mediation> Governor of Tokyo (3) No. 078525 (Corporation) Tokyo Metropolitan Government Building Lots and Buildings Transaction Business Association (Corporation) metropolitan area real estate Fair Trade Council member Arkas home sales (Ltd.) Yubinbango181-0013 Mitaka City, Tokyo Shimorenjaku 3-22-10 <仲介>東京都知事(3)第078525号(公社)東京都宅地建物取引業協会会員 (公社)首都圏不動産公正取引協議会加盟アルカス住宅販売(株)〒181-0013 東京都三鷹市下連雀3-22-10 |
Floor plan間取り図 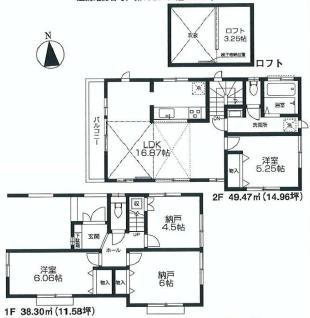 46,800,000 yen, 4LDK, Land area 82.95 sq m , Building area 87.77 sq m
4680万円、4LDK、土地面積82.95m2、建物面積87.77m2
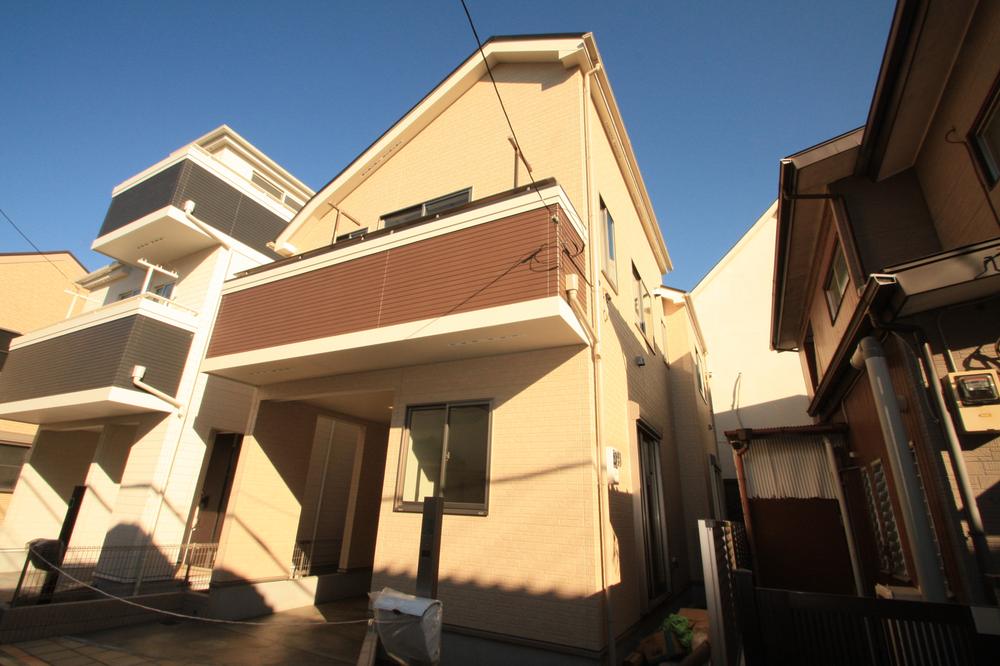 Local appearance photo
現地外観写真
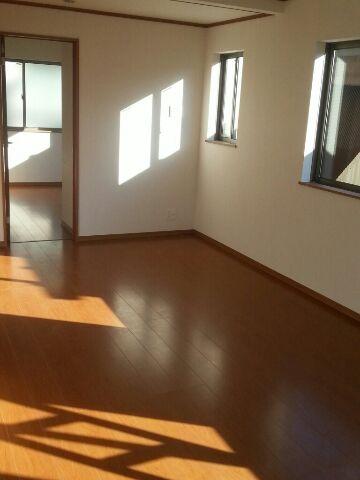 Living
リビング
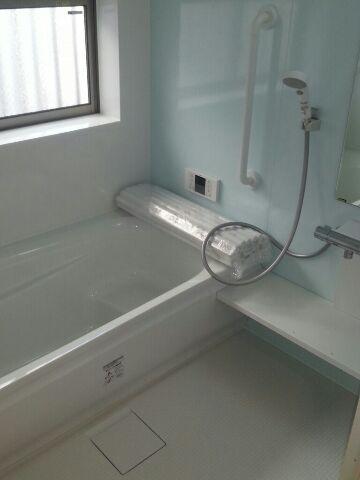 Bathroom
浴室
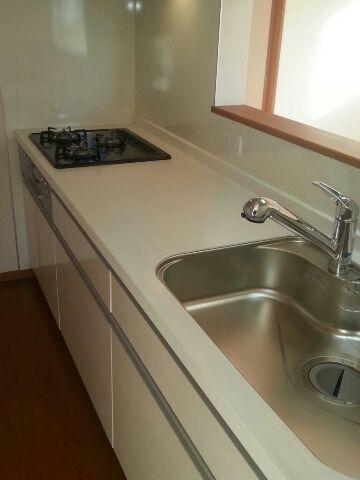 Kitchen
キッチン
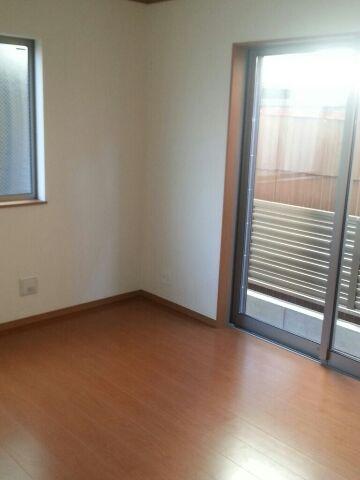 Non-living room
リビング以外の居室
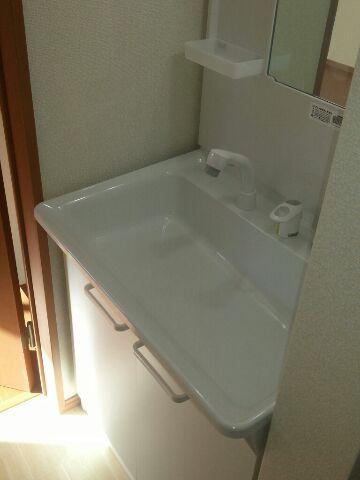 Wash basin, toilet
洗面台・洗面所
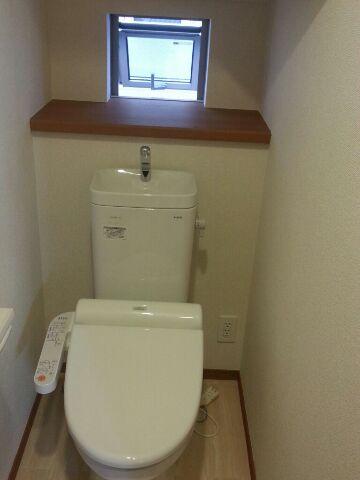 Toilet
トイレ
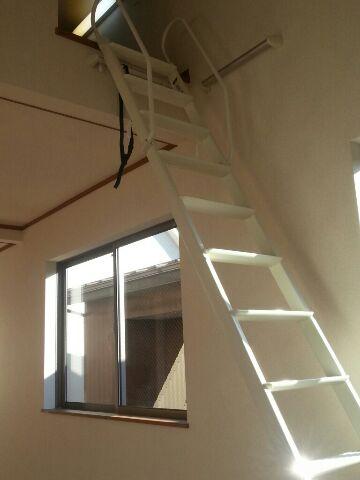 Other local
その他現地
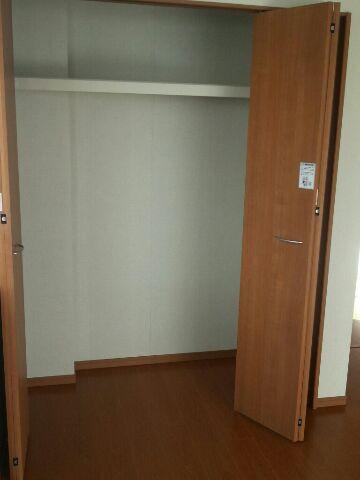 Other
その他
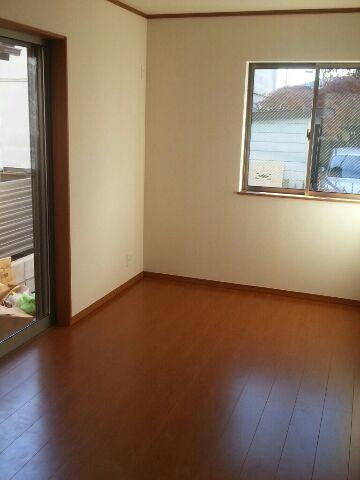 Non-living room
リビング以外の居室
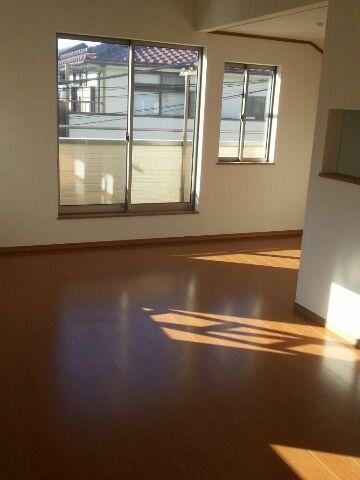 Other
その他
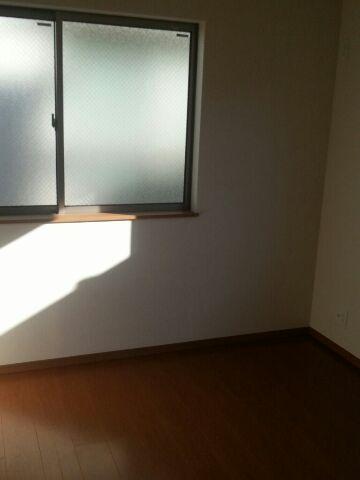 Non-living room
リビング以外の居室
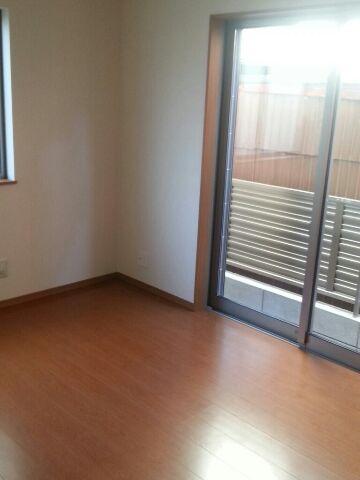 Non-living room
リビング以外の居室
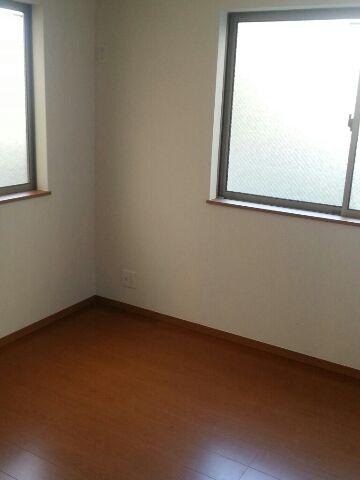 Non-living room
リビング以外の居室
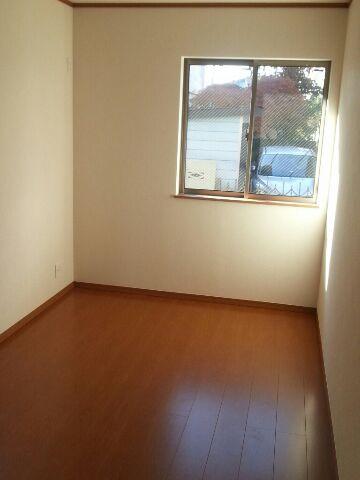 Non-living room
リビング以外の居室
Location
|

















