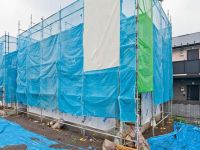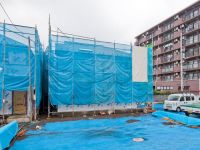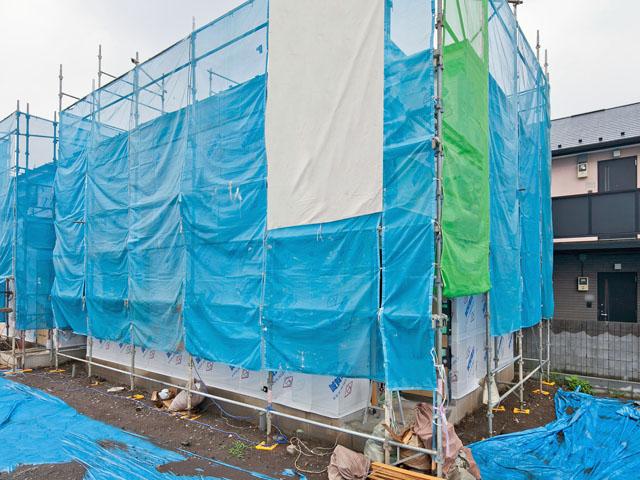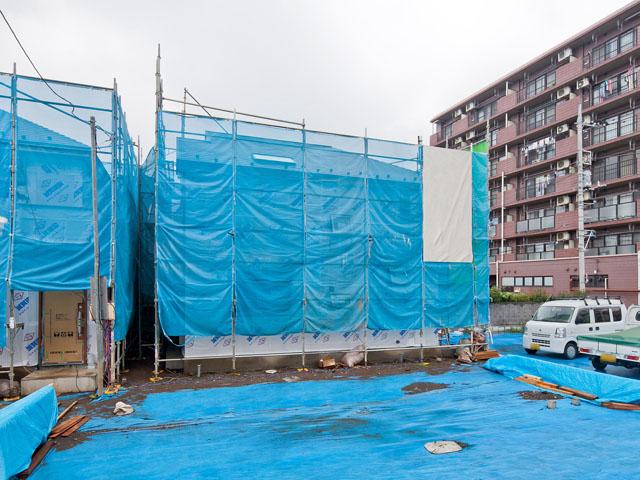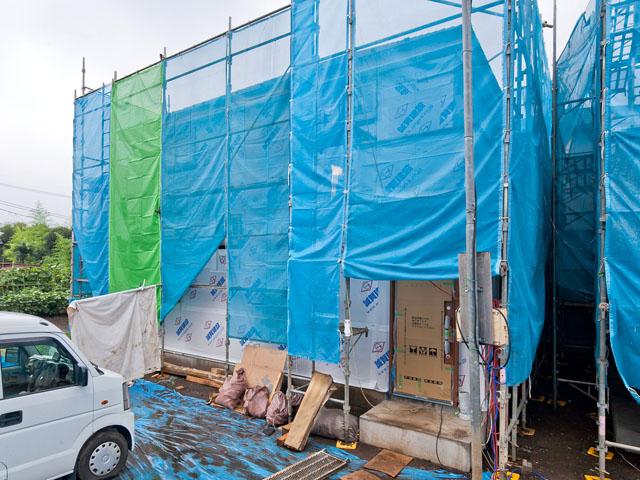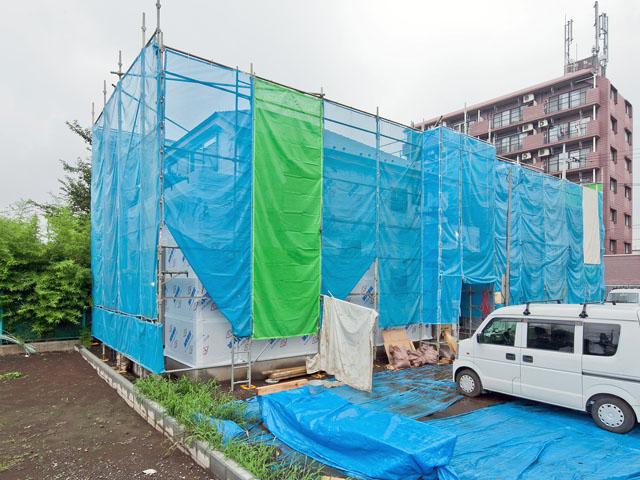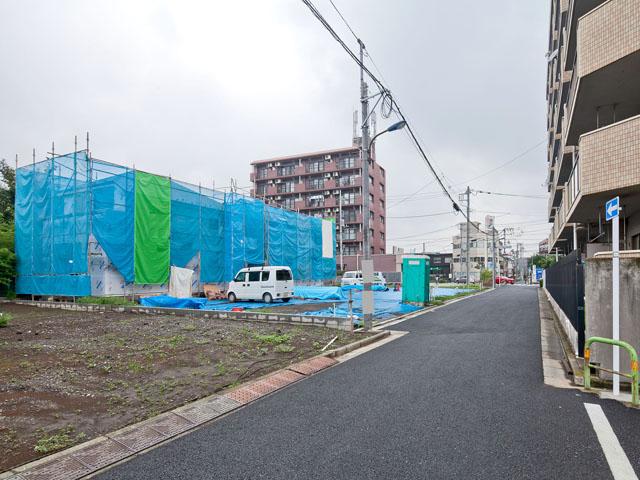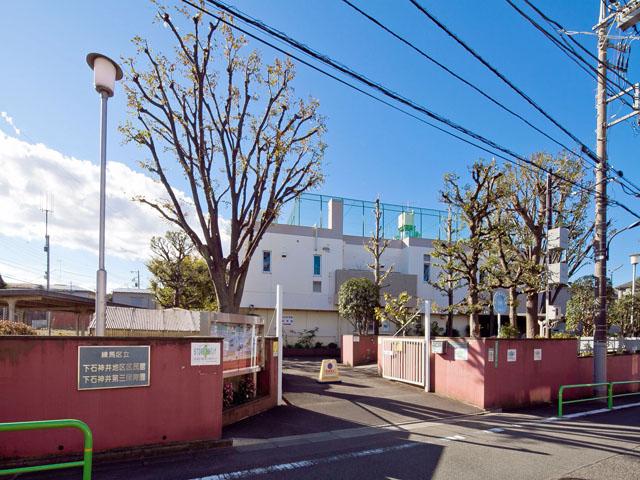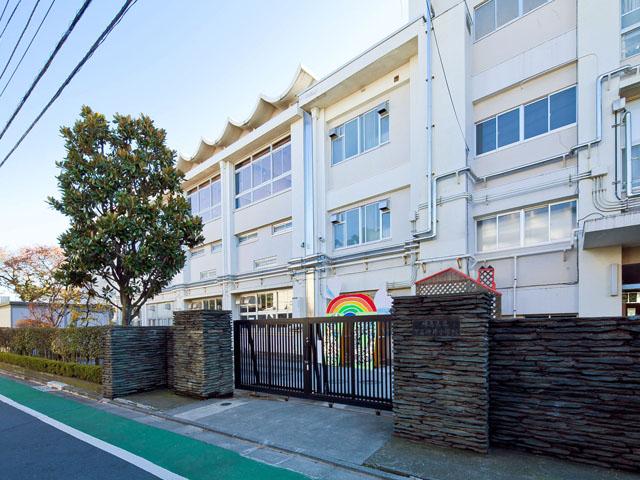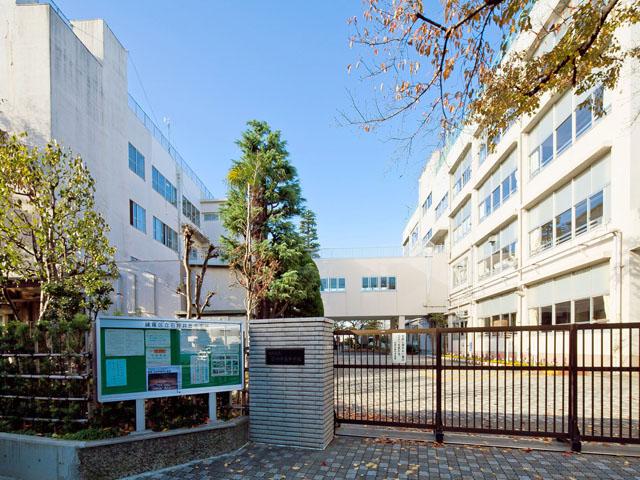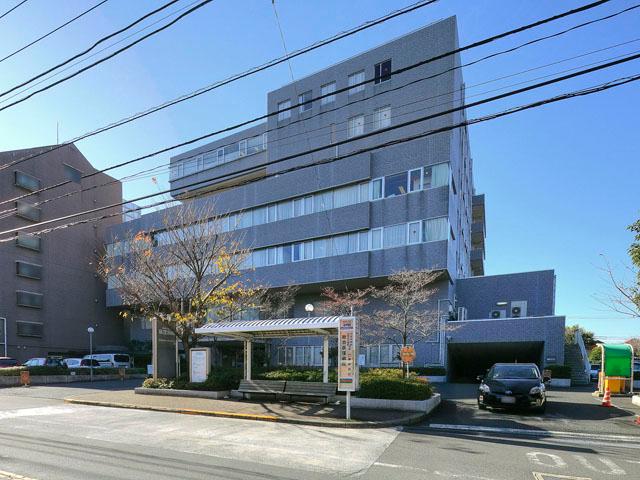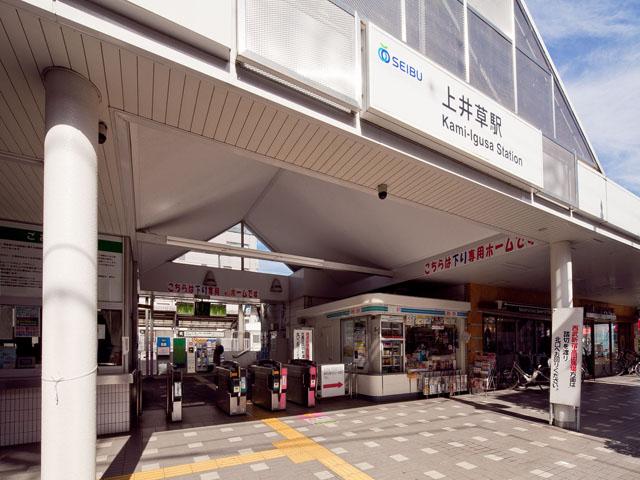|
|
Nerima-ku, Tokyo
東京都練馬区
|
|
Seibu Shinjuku Line "Kamiigusa" walk 7 minutes
西武新宿線「上井草」歩7分
|
Features pickup 特徴ピックアップ | | Year Available / It is close to the city / System kitchen / Bathroom Dryer / All room storage / A quiet residential area / LDK15 tatami mats or more / Corner lot / Washbasin with shower / Face-to-face kitchen / Toilet 2 places / 2-story / Atrium / TV monitor interphone / All living room flooring / City gas / Flat terrain / Development subdivision in 年内入居可 /市街地が近い /システムキッチン /浴室乾燥機 /全居室収納 /閑静な住宅地 /LDK15畳以上 /角地 /シャワー付洗面台 /対面式キッチン /トイレ2ヶ所 /2階建 /吹抜け /TVモニタ付インターホン /全居室フローリング /都市ガス /平坦地 /開発分譲地内 |
Price 価格 | | 47,800,000 yen ~ 49,300,000 yen 4780万円 ~ 4930万円 |
Floor plan 間取り | | 3LDK 3LDK |
Units sold 販売戸数 | | 2 units 2戸 |
Total units 総戸数 | | 7 units 7戸 |
Land area 土地面積 | | 100 sq m (30.24 tsubo) (measured) 100m2(30.24坪)(実測) |
Building area 建物面積 | | 83.43 sq m ~ 83.63 sq m (25.23 tsubo ~ 25.29 square meters) 83.43m2 ~ 83.63m2(25.23坪 ~ 25.29坪) |
Driveway burden-road 私道負担・道路 | | Road width: 5m, Asphaltic pavement, Nerima road 道路幅:5m、アスファルト舗装、練馬区道 |
Completion date 完成時期(築年月) | | 2013 end of August 2013年8月末 |
Address 住所 | | Nerima-ku, Tokyo Shimoshakujii 4-2 東京都練馬区下石神井4-2 |
Traffic 交通 | | Seibu Shinjuku Line "Kamiigusa" walk 7 minutes
Seibu Shinjuku Line "Iogi" walk 14 minutes
Seibu Shinjuku Line "Kami Shakujii" walk 20 minutes 西武新宿線「上井草」歩7分
西武新宿線「井荻」歩14分
西武新宿線「上石神井」歩20分
|
Person in charge 担当者より | | [Regarding this property.] It is a subdivision within a 10-minute walk to the nearest station. 【この物件について】最寄り駅まで徒歩10分以内の分譲地です。 |
Contact お問い合せ先 | | TEL: 0800-600-2337 [Toll free] mobile phone ・ Also available from PHS
Caller ID is not notified
Please contact the "saw SUUMO (Sumo)"
If it does not lead, If the real estate company TEL:0800-600-2337【通話料無料】携帯電話・PHSからもご利用いただけます
発信者番号は通知されません
「SUUMO(スーモ)を見た」と問い合わせください
つながらない方、不動産会社の方は
|
Most price range 最多価格帯 | | 47 million yen ・ 49 million yen 4700 (each 1 units) 4700万円台・4900万円台4700(各1戸) |
Building coverage, floor area ratio 建ぺい率・容積率 | | Kenpei rate: 50% ・ 60%, Volume ratio: 100% ・ 300% 建ペい率:50%・60%、容積率:100%・300% |
Time residents 入居時期 | | 2 months after the contract 契約後2ヶ月 |
Land of the right form 土地の権利形態 | | Ownership 所有権 |
Structure and method of construction 構造・工法 | | Wooden 2-story (framing method) 木造2階建(軸組工法) |
Construction 施工 | | Makotoga construction 誠賀建設 |
Use district 用途地域 | | One low-rise, Two dwellings 1種低層、2種住居 |
Land category 地目 | | Residential land 宅地 |
Overview and notices その他概要・特記事項 | | Building confirmation number: No. 13UD13T Ken 00169, The 13UD13T Ken No. 00170 建築確認番号:第13UD13T建00169号、第13UD13T建00170号 |
Company profile 会社概要 | | <Mediation> Minister of Land, Infrastructure and Transport (3) No. 006,101 (one company) Property distribution management Association (Corporation) metropolitan area real estate Fair Trade Council member Nomura brokerage + Nerima Center Nomura Real Estate Urban Net Co., Ltd. Yubinbango176-0012 Nerima-ku, Tokyo Toyotamakita 6-2-1 Deer Marks Capital Tower third floor <仲介>国土交通大臣(3)第006101号(一社)不動産流通経営協会会員 (公社)首都圏不動産公正取引協議会加盟野村の仲介+練馬センター野村不動産アーバンネット(株)〒176-0012 東京都練馬区豊玉北6-2-1 ディアマークスキャピタルタワー3階 |
