New Homes » Kanto » Tokyo » Nerima
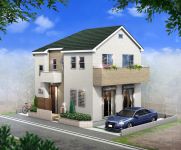 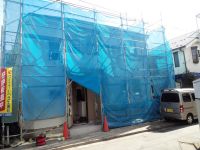
| | Nerima-ku, Tokyo 東京都練馬区 |
| Seibu Ikebukuro Line "Shakujii Park" walk 7 minutes 西武池袋線「石神井公園」歩7分 |
Price 価格 | | 58,800,000 yen 5880万円 | Floor plan 間取り | | 4LDK 4LDK | Units sold 販売戸数 | | 1 units 1戸 | Total units 総戸数 | | 1 units 1戸 | Land area 土地面積 | | 86.92 sq m (measured) 86.92m2(実測) | Building area 建物面積 | | 86.86 sq m (measured) 86.86m2(実測) | Driveway burden-road 私道負担・道路 | | Nothing, West 4m width 無、西4m幅 | Completion date 完成時期(築年月) | | January 2014 2014年1月 | Address 住所 | | Nerima-ku, Tokyo Takanodai 3 東京都練馬区高野台3 | Traffic 交通 | | Seibu Ikebukuro Line "Shakujii Park" walk 7 minutes
Seibu Ikebukuro Line "Nerima Takanodai" walk 6 minutes
Toei Oedo Line "Hikarigaoka" walk 35 minutes 西武池袋線「石神井公園」歩7分
西武池袋線「練馬高野台」歩6分
都営大江戸線「光が丘」歩35分
| Related links 関連リンク | | [Related Sites of this company] 【この会社の関連サイト】 | Person in charge 担当者より | | Person in charge of real-estate and building Shinsuke Saito Age: 30 Daigyokai Experience: 10 years "in charge I decided to buy because Saito. "This is the first word I received from customers who your conclusion of a contract. From there it passed since 10 years, It is also my goal now to get to say so from all of our customers that I am allowed to charge. 担当者宅建斉藤信介年齢:30代業界経験:10年「担当が斉藤さんだから購入を決めたんだよ。」初めて御成約頂いたお客様から頂いた言葉です。あれから10年が経ち、担当させて頂く全てのお客様からそう言ってもらえる事が今も私の目標です。 | Contact お問い合せ先 | | TEL: 0800-603-0390 [Toll free] mobile phone ・ Also available from PHS
Caller ID is not notified
Please contact the "saw SUUMO (Sumo)"
If it does not lead, If the real estate company TEL:0800-603-0390【通話料無料】携帯電話・PHSからもご利用いただけます
発信者番号は通知されません
「SUUMO(スーモ)を見た」と問い合わせください
つながらない方、不動産会社の方は
| Building coverage, floor area ratio 建ぺい率・容積率 | | Fifty percent ・ Hundred percent 50%・100% | Time residents 入居時期 | | January 2014 2014年1月 | Land of the right form 土地の権利形態 | | Ownership 所有権 | Structure and method of construction 構造・工法 | | Wooden 2-story (framing method) 木造2階建(軸組工法) | Use district 用途地域 | | One low-rise 1種低層 | Overview and notices その他概要・特記事項 | | Contact: Shinsuke Saito, Facilities: Public Water Supply, This sewage, City gas, Building confirmation number: No. 13UDI3S Ken 01031, Parking: car space 担当者:斉藤信介、設備:公営水道、本下水、都市ガス、建築確認番号:第13UDI3S建01031号、駐車場:カースペース | Company profile 会社概要 | | <Seller> Governor of Tokyo (4) No. 075540 (Corporation) Tokyo Metropolitan Government Building Lots and Buildings Transaction Business Association (Corporation) metropolitan area real estate Fair Trade Council member Daiei House Industry Co., Ltd. Yubinbango175-0094 Itabashi-ku, Tokyo Narimasu 1-14-14 <売主>東京都知事(4)第075540号(公社)東京都宅地建物取引業協会会員 (公社)首都圏不動産公正取引協議会加盟ダイエーハウス工業(株)〒175-0094 東京都板橋区成増1-14-14 |
Rendering (appearance)完成予想図(外観) 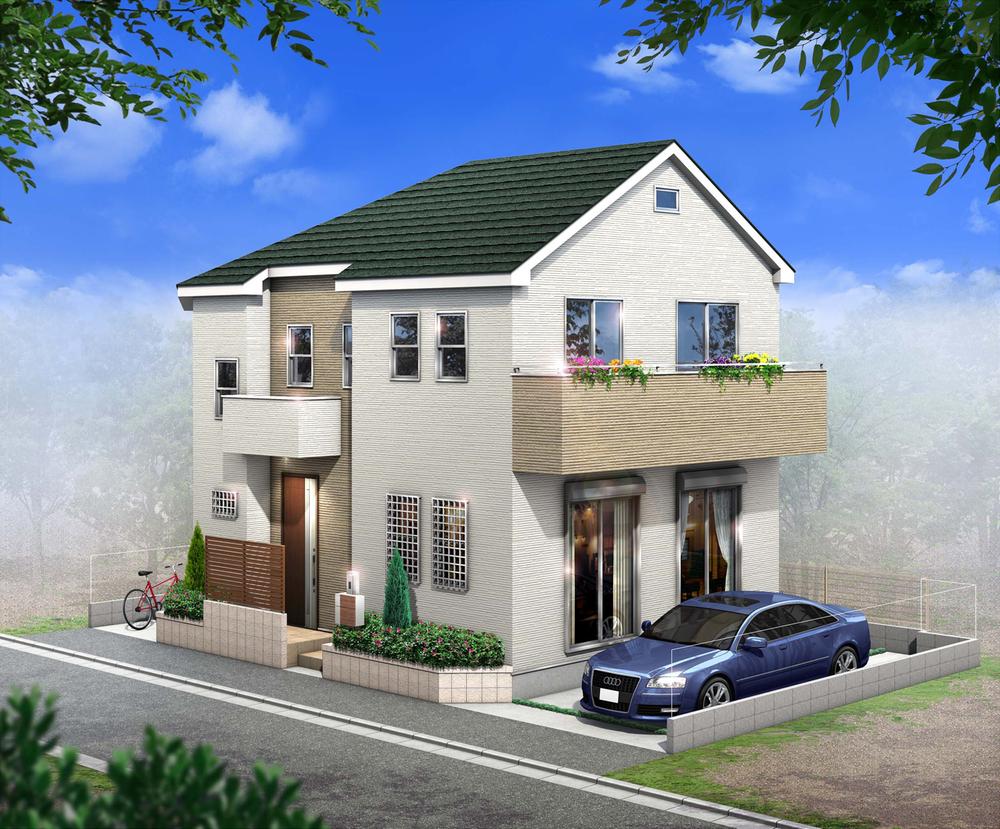 Rendering
完成予想図
Local photos, including front road前面道路含む現地写真 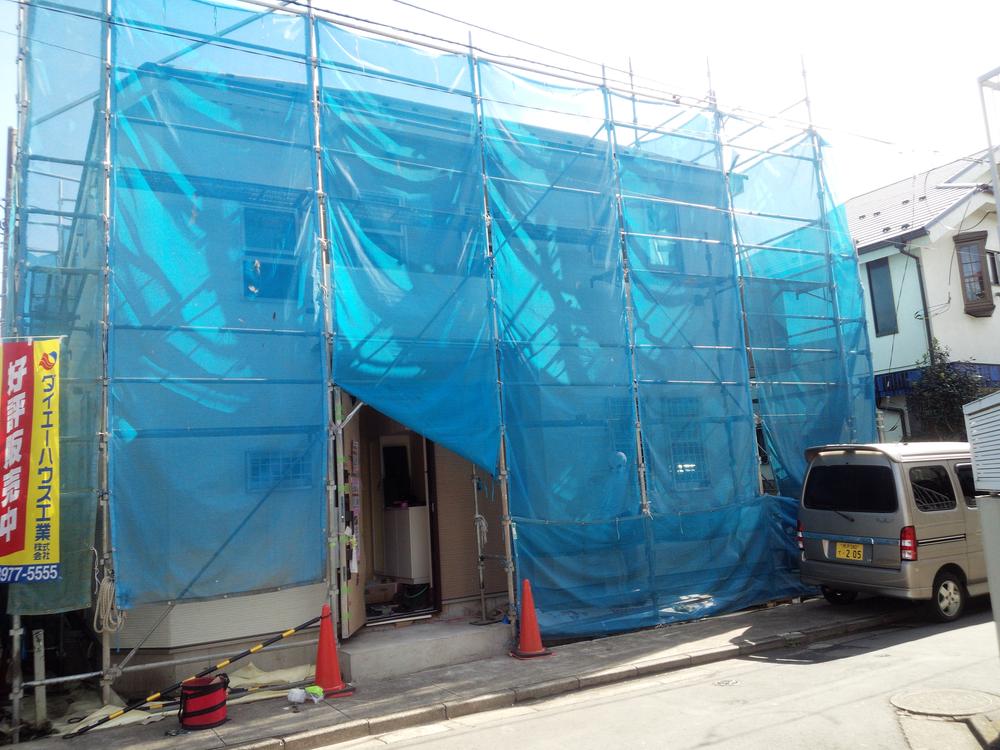 Local (10 May 2013) Shooting Outer wall also end paste, We soon come off the scaffolding.
現地(2013年10月)撮影
外壁も貼り終わり、間もなく足場が外れます。
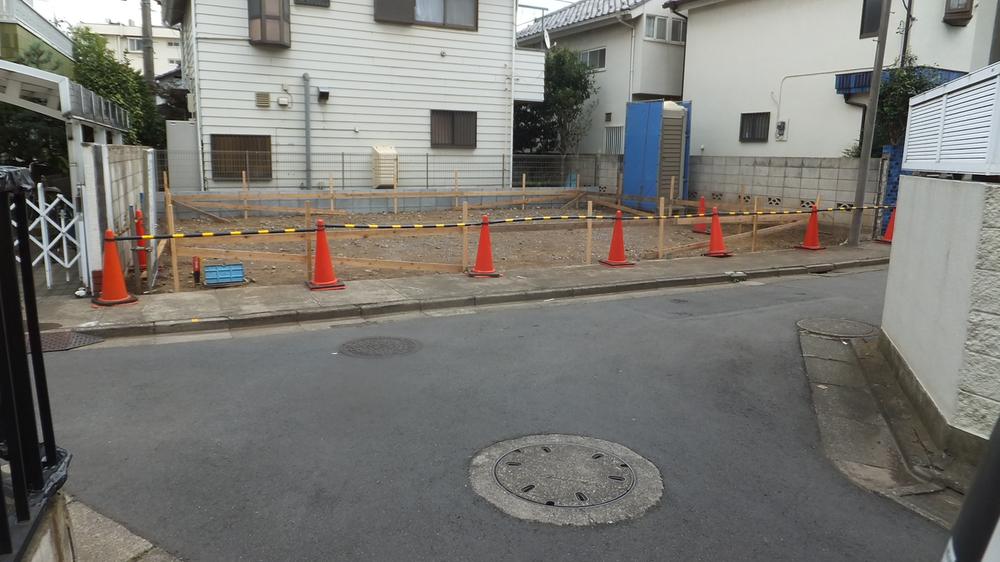 Local (August 2013) Shooting
現地(2013年8月)撮影
Floor plan間取り図 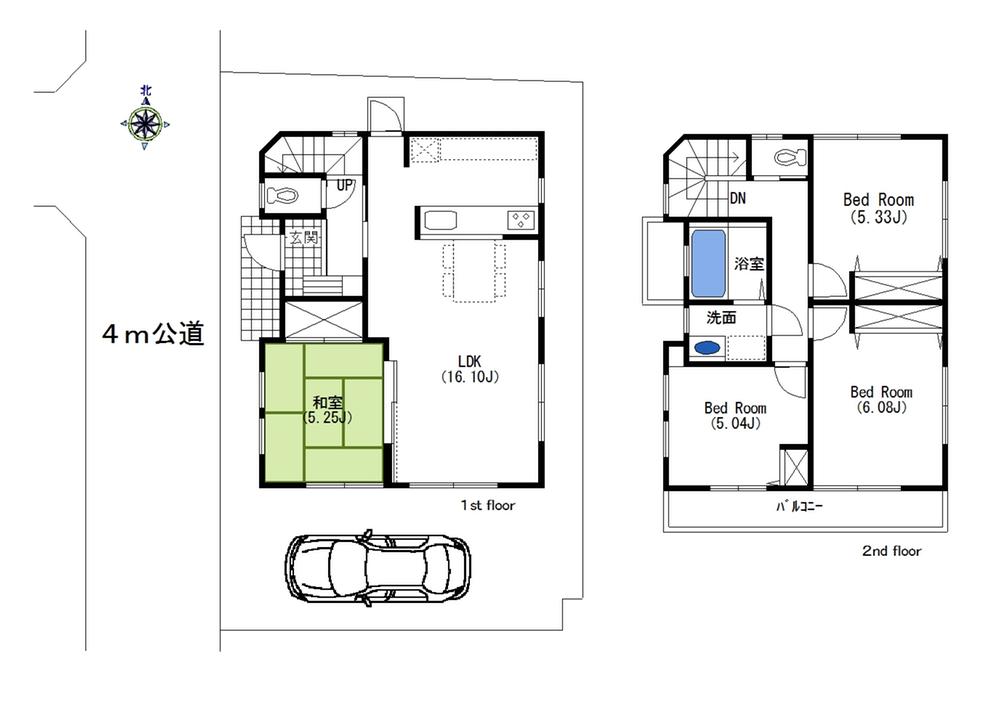 58,800,000 yen, 4LDK, Land area 86.92 sq m , Building area 86.86 sq m 16 quires more LDK good per yang, It has become a Japanese-style room and Tsuzukiai. In spacious space of 21 tatami than if released.
5880万円、4LDK、土地面積86.92m2、建物面積86.86m2 陽当りの良い16帖以上のLDKは、和室と続き間になっています。
解放すれば21帖超のひろびろ空間に。
Station駅 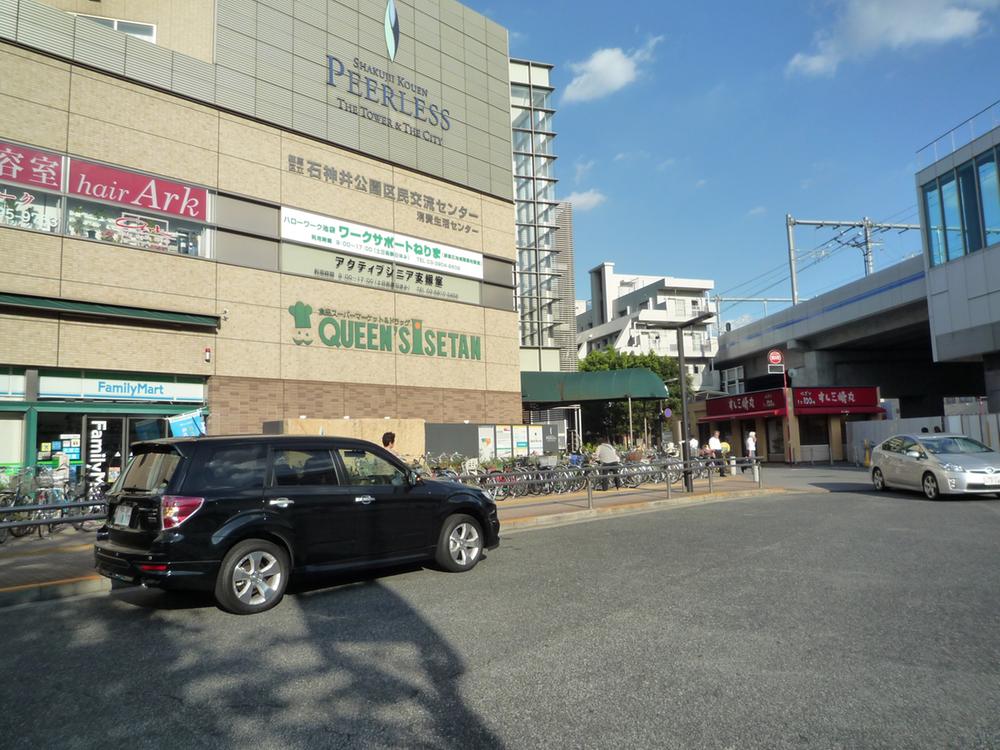 Seibu Ikebukuro Line "Shakujii Park" 550m to the station
西武池袋線『石神井公園』駅まで550m
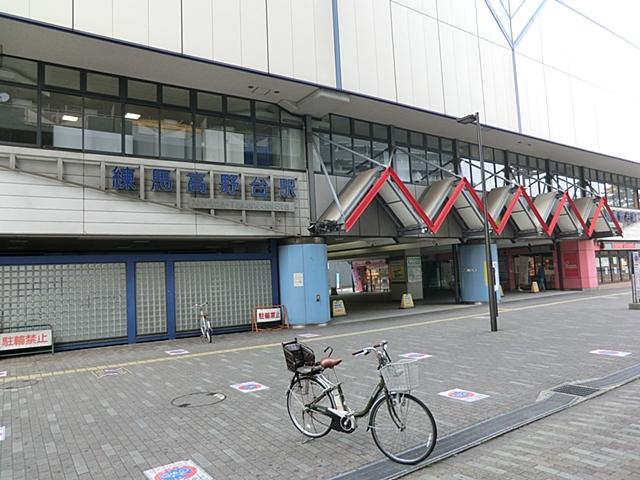 Seibu Ikebukuro Line 480m to "Nerima Takanodai" station
西武池袋線『練馬高野台』駅まで480m
Primary school小学校 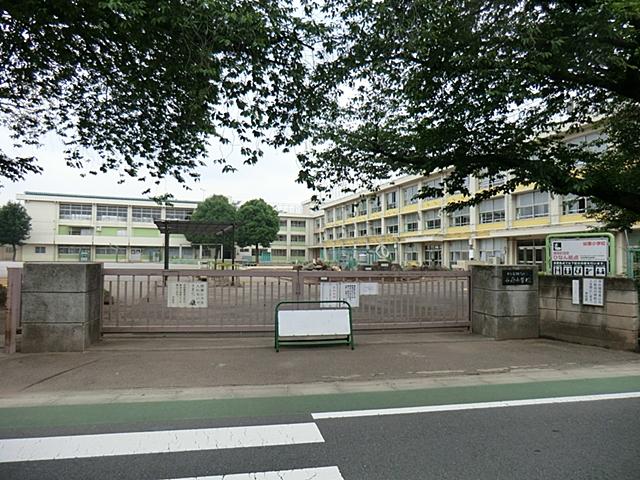 Ward Tanihara to elementary school 1100m
区立谷原小学校まで1100m
Junior high school中学校 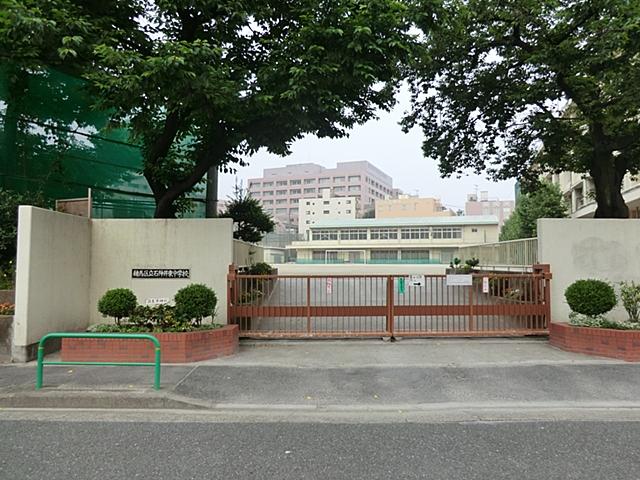 Municipal Shakujii to East Junior High School 550m
区立石神井東中学校まで550m
Supermarketスーパー 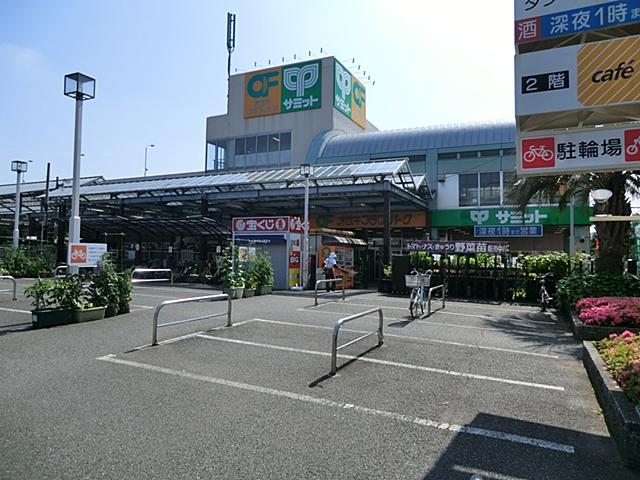 400m to Summit Shakujii Park shop
サミット石神井公園店まで400m
Hospital病院 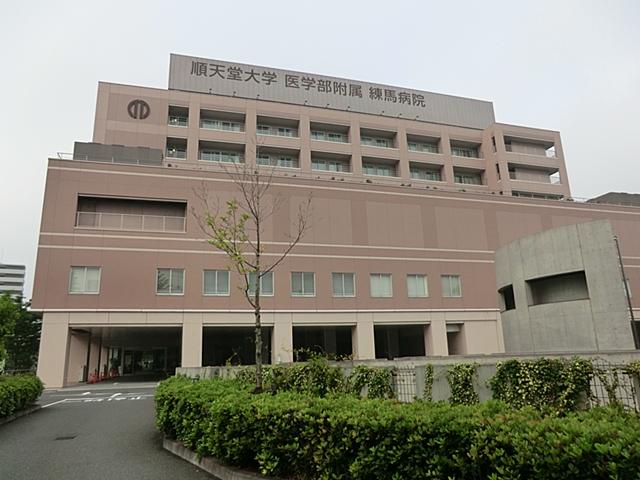 320m to Juntendo University Nerima Hospital
順天堂大学練馬病院まで320m
Park公園 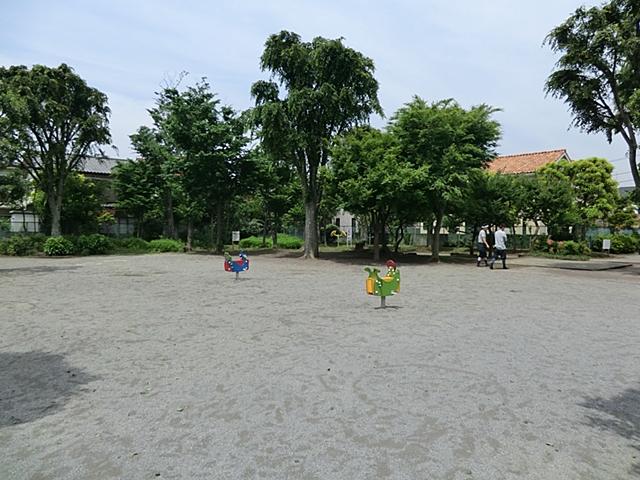 800m until Shakujii Park
石神井公園まで800m
Location
|












