New Homes » Kanto » Tokyo » Nerima
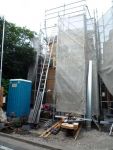 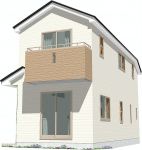
| | Nerima-ku, Tokyo 東京都練馬区 |
| Seibu Ikebukuro Line "Oizumigakuen" walk 17 minutes 西武池袋線「大泉学園」歩17分 |
| Solar power system, Parking two Allowed, Facing south, System kitchen, Bathroom Dryer, A quiet residential area, LDK15 tatami mats or more, Toilet 2 places, 2-story, South balcony, TV monitor interphone, Kiyoshi 太陽光発電システム、駐車2台可、南向き、システムキッチン、浴室乾燥機、閑静な住宅地、LDK15畳以上、トイレ2ヶ所、2階建、南面バルコニー、TVモニタ付インターホン、浄 |
| Solar power system, Parking two Allowed, Facing south, System kitchen, Bathroom Dryer, A quiet residential area, LDK15 tatami mats or more, Toilet 2 places, 2-story, South balcony, TV monitor interphone, Water filter, City gas 太陽光発電システム、駐車2台可、南向き、システムキッチン、浴室乾燥機、閑静な住宅地、LDK15畳以上、トイレ2ヶ所、2階建、南面バルコニー、TVモニタ付インターホン、浄水器、都市ガス |
Features pickup 特徴ピックアップ | | Solar power system / Parking two Allowed / Facing south / System kitchen / Bathroom Dryer / A quiet residential area / LDK15 tatami mats or more / Toilet 2 places / 2-story / South balcony / TV monitor interphone / Water filter / City gas 太陽光発電システム /駐車2台可 /南向き /システムキッチン /浴室乾燥機 /閑静な住宅地 /LDK15畳以上 /トイレ2ヶ所 /2階建 /南面バルコニー /TVモニタ付インターホン /浄水器 /都市ガス | Price 価格 | | 45,800,000 yen 1 Building ・ Both Building price common 4580万円1号棟・2号棟とも価格共通 | Floor plan 間取り | | 2LDK + S (storeroom) 2LDK+S(納戸) | Units sold 販売戸数 | | 2 units 2戸 | Total units 総戸数 | | 2 units 2戸 | Land area 土地面積 | | 90.9 sq m ~ 91.02 sq m (measured) 90.9m2 ~ 91.02m2(実測) | Building area 建物面積 | | 85.32 sq m (measured) 85.32m2(実測) | Driveway burden-road 私道負担・道路 | | Road width: 4m, Asphaltic pavement 道路幅:4m、アスファルト舗装 | Completion date 完成時期(築年月) | | September 2013 2013年9月 | Address 住所 | | Nerima-ku, Tokyo Higashioizumi 7-26-12 東京都練馬区東大泉7-26-12 | Traffic 交通 | | Seibu Ikebukuro Line "Oizumigakuen" walk 17 minutes 西武池袋線「大泉学園」歩17分
| Related links 関連リンク | | [Related Sites of this company] 【この会社の関連サイト】 | Person in charge 担当者より | | Person in charge of real-estate and building Minagawa Masaaki Age: 40 Daigyokai Experience: 16 years our customers so that it is sincerely willing to enjoy work, We are keeping in mind the sincere and polite correspondence. 担当者宅建皆川 正明年齢:40代業界経験:16年お客様に心から喜んで頂ける仕事ができるよう、誠実で丁寧な対応を心掛けております。 | Contact お問い合せ先 | | TEL: 0800-600-2337 [Toll free] mobile phone ・ Also available from PHS
Caller ID is not notified
Please contact the "saw SUUMO (Sumo)"
If it does not lead, If the real estate company TEL:0800-600-2337【通話料無料】携帯電話・PHSからもご利用いただけます
発信者番号は通知されません
「SUUMO(スーモ)を見た」と問い合わせください
つながらない方、不動産会社の方は
| Building coverage, floor area ratio 建ぺい率・容積率 | | Kenpei rate: 50%, Volume ratio: 100% 建ペい率:50%、容積率:100% | Time residents 入居時期 | | Consultation 相談 | Land of the right form 土地の権利形態 | | Ownership 所有権 | Structure and method of construction 構造・工法 | | Wooden 2-story (framing method) 木造2階建(軸組工法) | Use district 用途地域 | | One low-rise 1種低層 | Land category 地目 | | Residential land 宅地 | Other limitations その他制限事項 | | Regulations have by the Landscape Act, Quasi-fire zones 景観法による規制有、準防火地域 | Overview and notices その他概要・特記事項 | | Contact: Minagawa Masaaki, Building confirmation number: first H25SHC108986, The H25SHC108988 担当者:皆川 正明、建築確認番号:第H25SHC108986、第H25SHC108988 | Company profile 会社概要 | | <Mediation> Minister of Land, Infrastructure and Transport (3) No. 006,101 (one company) Property distribution management Association (Corporation) metropolitan area real estate Fair Trade Council member Nomura brokerage + Nerima Center Nomura Real Estate Urban Net Co., Ltd. Yubinbango176-0012 Nerima-ku, Tokyo Toyotamakita 6-2-1 Deer Marks Capital Tower third floor <仲介>国土交通大臣(3)第006101号(一社)不動産流通経営協会会員 (公社)首都圏不動産公正取引協議会加盟野村の仲介+練馬センター野村不動産アーバンネット(株)〒176-0012 東京都練馬区豊玉北6-2-1 ディアマークスキャピタルタワー3階 |
Local appearance photo現地外観写真 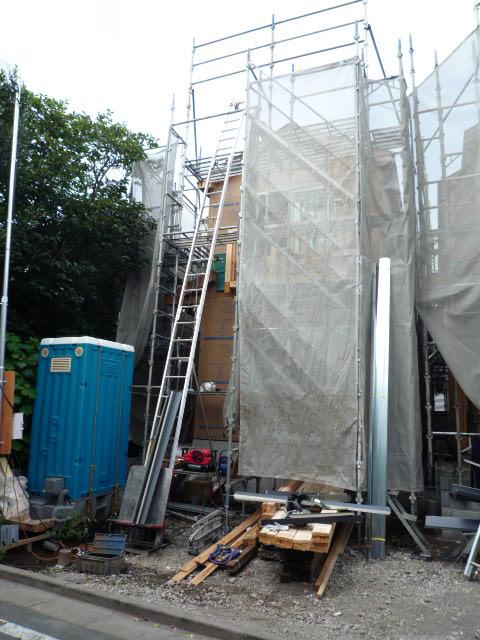 (1 Building) site (August 2013) Shooting
(1号棟)現地(2013年8月)撮影
Rendering (appearance)完成予想図(外観) 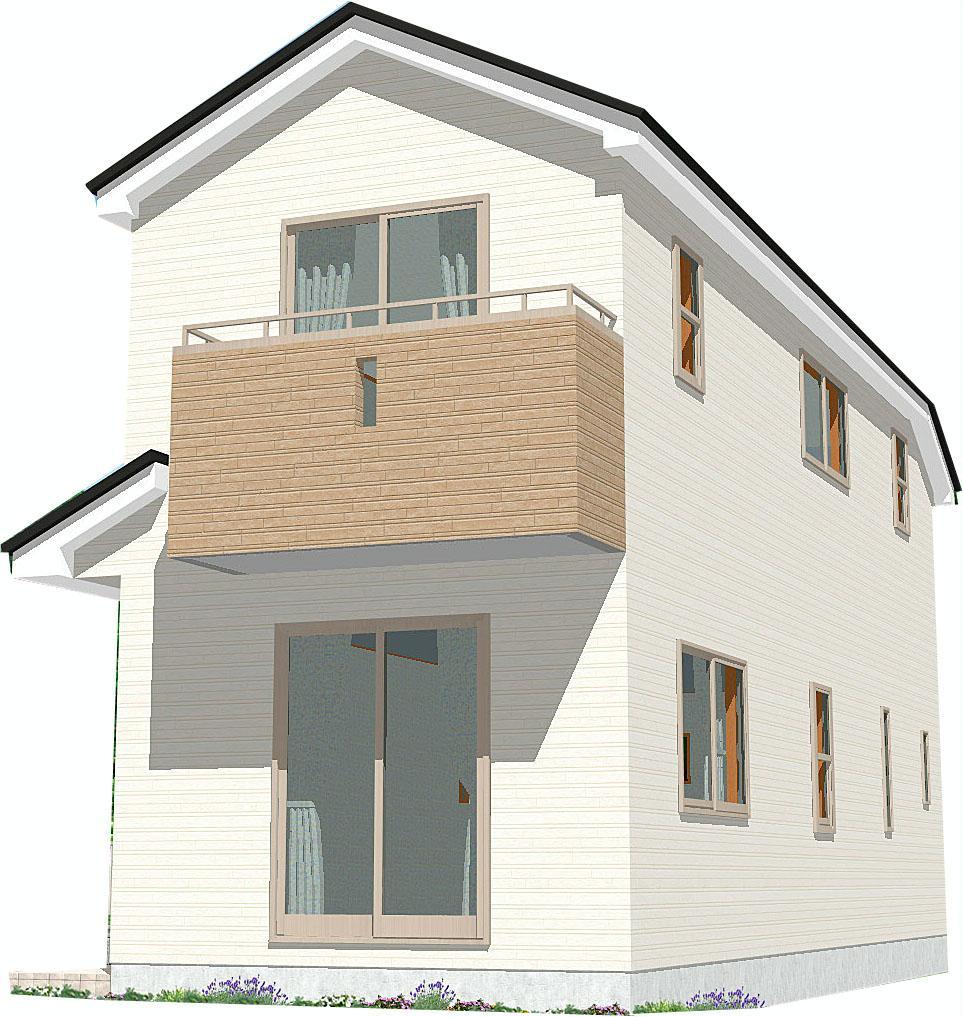 (1 Building ・ 2 Building Common) Rendering
(1号棟・2号棟共通)完成予想図
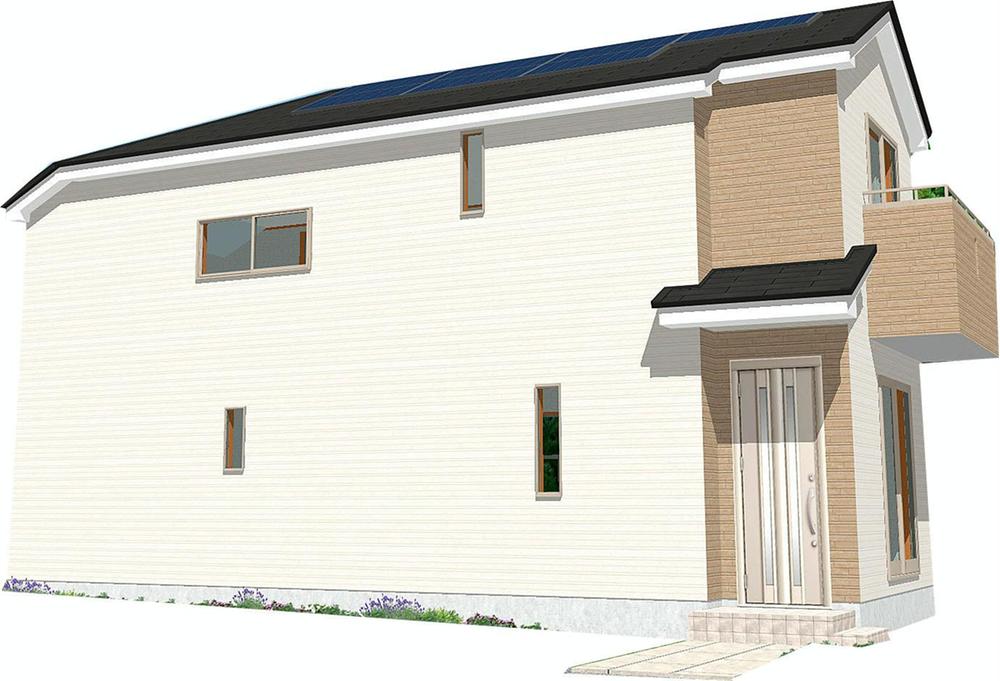 (1 Building ・ 2 Building Common) Rendering
(1号棟・2号棟共通)完成予想図
Floor plan間取り図 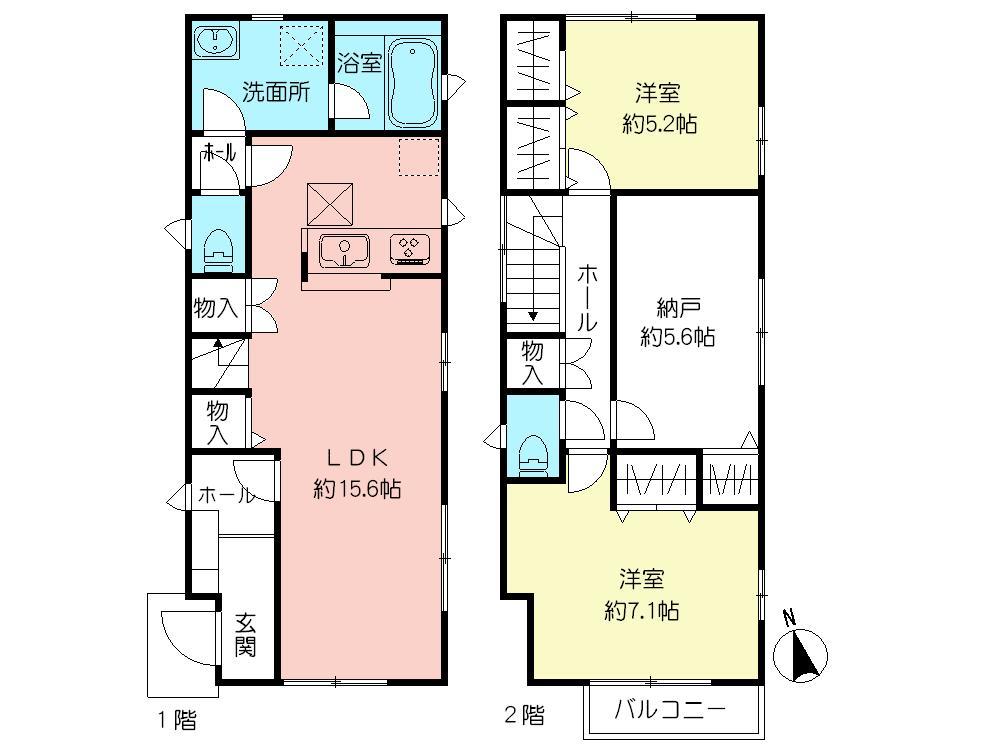 (1 Building), Price 45,800,000 yen, 2LDK+S, Land area 91.02 sq m , Building area 85.32 sq m
(1号棟)、価格4580万円、2LDK+S、土地面積91.02m2、建物面積85.32m2
Local appearance photo現地外観写真 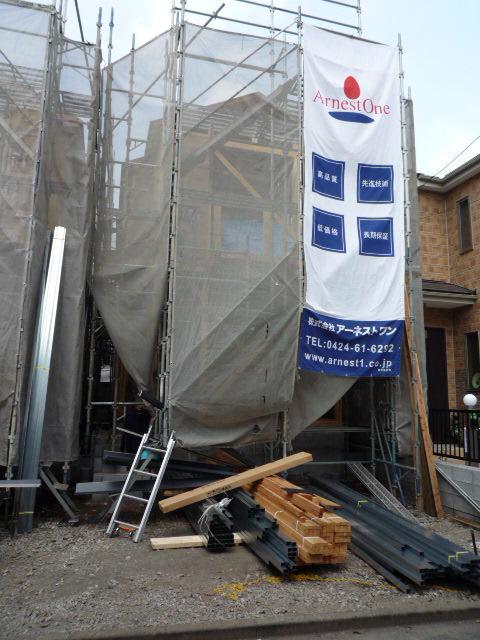 (Building 2) local (August 2013) Shooting
(2号棟)現地(2013年8月)撮影
Local photos, including front road前面道路含む現地写真 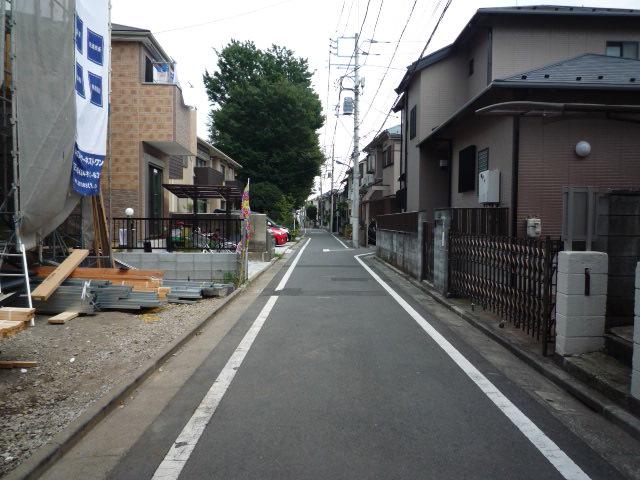 Local (August 2013) Shooting
現地(2013年8月)撮影
Floor plan間取り図 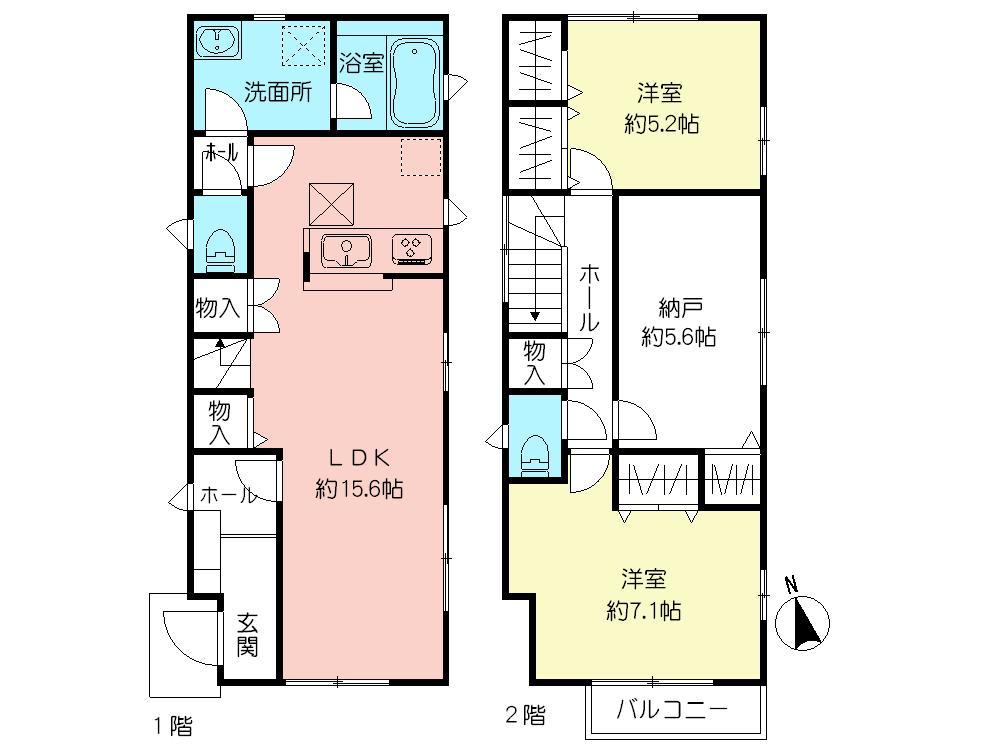 (Building 2), Price 45,800,000 yen, 2LDK+S, Land area 90.9 sq m , Building area 85.32 sq m
(2号棟)、価格4580万円、2LDK+S、土地面積90.9m2、建物面積85.32m2
Location
|








