New Homes » Kanto » Tokyo » Nerima
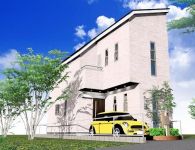 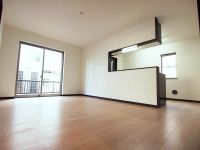
| | Nerima-ku, Tokyo 東京都練馬区 |
| Toei Oedo Line "Hikarigaoka" walk 10 minutes 都営大江戸線「光が丘」歩10分 |
Features pickup 特徴ピックアップ | | System kitchen / Bathroom Dryer / 2-story / Southeast direction / loft / The window in the bathroom / Dish washing dryer / City gas / Floor heating システムキッチン /浴室乾燥機 /2階建 /東南向き /ロフト /浴室に窓 /食器洗乾燥機 /都市ガス /床暖房 | Price 価格 | | 41,800,000 yen 4180万円 | Floor plan 間取り | | 3LDK 3LDK | Units sold 販売戸数 | | 1 units 1戸 | Total units 総戸数 | | 1 units 1戸 | Land area 土地面積 | | 65.81 sq m 65.81m2 | Building area 建物面積 | | 63.47 sq m 63.47m2 | Driveway burden-road 私道負担・道路 | | Nothing 無 | Completion date 完成時期(築年月) | | December 2013 2013年12月 | Address 住所 | | Nerima-ku, Tokyo Asahimachi 1 東京都練馬区旭町1 | Traffic 交通 | | Toei Oedo Line "Hikarigaoka" walk 10 minutes 都営大江戸線「光が丘」歩10分
| Related links 関連リンク | | [Related Sites of this company] 【この会社の関連サイト】 | Person in charge 担当者より | | Taking advantage of the network that specializes in personnel Masakazu Ohashi region will be happy to support the look you live. Store is we have also installed brightly Kids Corner. Please do not hesitate contact please. 担当者大橋正和地域に特化したネットワークを生かしお客様のお住まい探しをサポートさせていただきます。店内は明るくキッズコーナーも設置しております。どうぞお気軽にご連絡下さい。 | Contact お問い合せ先 | | TEL: 0800-603-8882 [Toll free] mobile phone ・ Also available from PHS
Caller ID is not notified
Please contact the "saw SUUMO (Sumo)"
If it does not lead, If the real estate company TEL:0800-603-8882【通話料無料】携帯電話・PHSからもご利用いただけます
発信者番号は通知されません
「SUUMO(スーモ)を見た」と問い合わせください
つながらない方、不動産会社の方は
| Building coverage, floor area ratio 建ぺい率・容積率 | | Fifty percent ・ Hundred percent 50%・100% | Time residents 入居時期 | | Consultation 相談 | Land of the right form 土地の権利形態 | | Ownership 所有権 | Structure and method of construction 構造・工法 | | Wooden 2-story 木造2階建 | Use district 用途地域 | | One low-rise 1種低層 | Overview and notices その他概要・特記事項 | | Contact: Masakazu Ohashi, Facilities: Public Water Supply, This sewage, City gas, Building confirmation number: 45846, Parking: car space 担当者:大橋正和、設備:公営水道、本下水、都市ガス、建築確認番号:45846、駐車場:カースペース | Company profile 会社概要 | | <Mediation> Governor of Tokyo (2) No. 089541 (Corporation) Tokyo Metropolitan Government Building Lots and Buildings Transaction Business Association (Corporation) metropolitan area real estate Fair Trade Council member Johoku Real Estate Co., Ltd. Hikawadai branch Yubinbango176-0003 Nerima-ku, Tokyo Hazawa 3-32-4 <仲介>東京都知事(2)第089541号(公社)東京都宅地建物取引業協会会員 (公社)首都圏不動産公正取引協議会加盟城北不動産(株)氷川台支店〒176-0003 東京都練馬区羽沢3-32-4 |
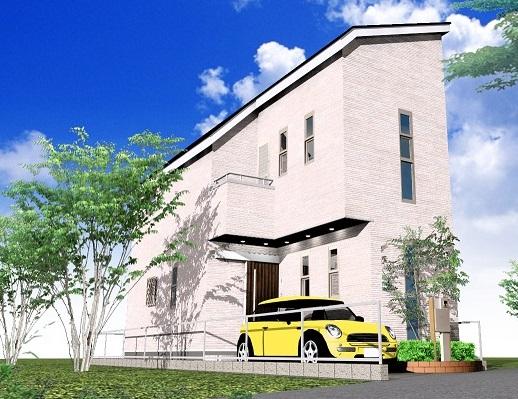 Rendering (appearance)
完成予想図(外観)
Same specifications photos (living)同仕様写真(リビング) ![Same specifications photos (living). - Per under construction [Same specifications Photos] It will be -](/images/tokyo/nerima/92f3cb0007.jpg) - Per under construction [Same specifications Photos] It will be -
-建築中につき【同仕様写真】になります-
Same specifications photo (kitchen)同仕様写真(キッチン) ![Same specifications photo (kitchen). - Per under construction [Same specifications Photos] It will be -](/images/tokyo/nerima/92f3cb0008.jpg) - Per under construction [Same specifications Photos] It will be -
-建築中につき【同仕様写真】になります-
Same specifications photos (Other introspection)同仕様写真(その他内観) ![Same specifications photos (Other introspection). - Per under construction [Same specifications Photos] It will be -](/images/tokyo/nerima/92f3cb0010.jpg) - Per under construction [Same specifications Photos] It will be -
-建築中につき【同仕様写真】になります-
Same specifications photo (bathroom)同仕様写真(浴室) ![Same specifications photo (bathroom). - Per under construction [Same specifications Photos] It will be -](/images/tokyo/nerima/92f3cb0009.jpg) - Per under construction [Same specifications Photos] It will be -
-建築中につき【同仕様写真】になります-
Floor plan間取り図 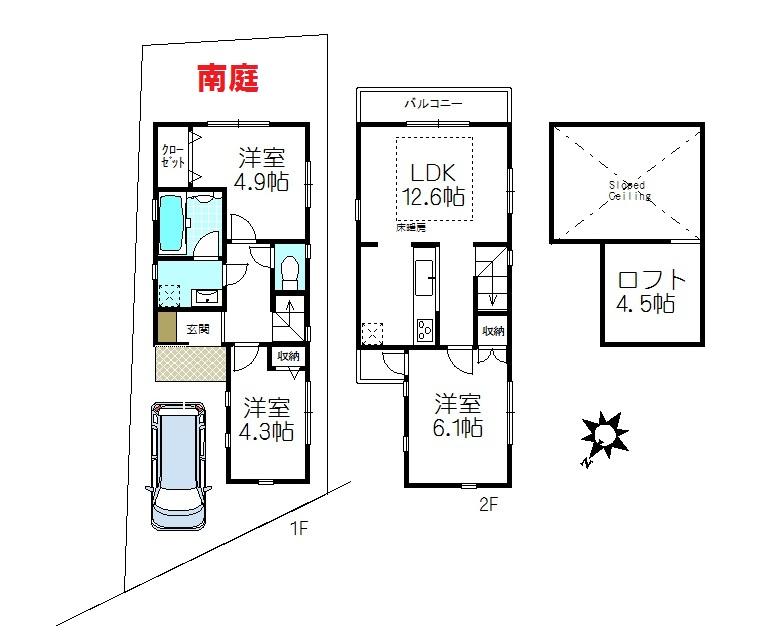 41,800,000 yen, 3LDK, Land area 65.81 sq m , Building area 63.47 sq m
4180万円、3LDK、土地面積65.81m2、建物面積63.47m2
Park公園 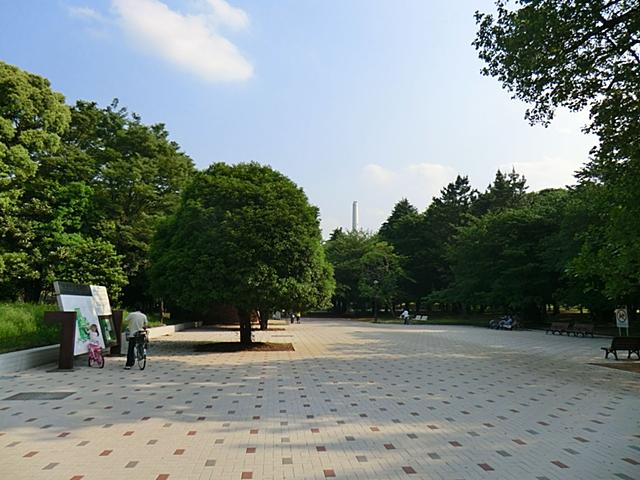 147m until Hikarigaoka park
光が丘公園まで147m
Station駅 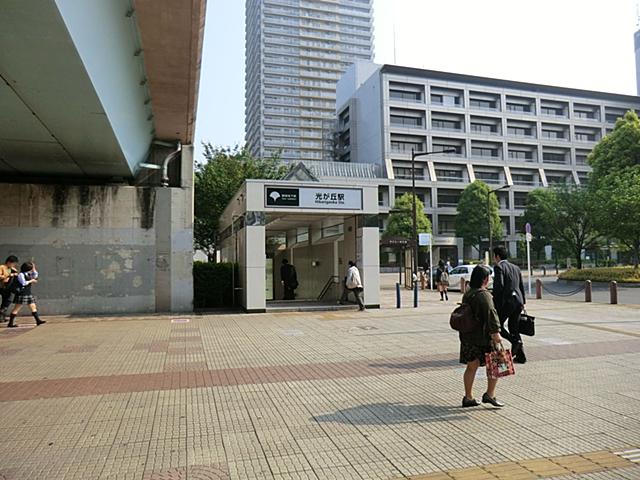 Toei Oedo Line "Hikarigaoka" 800m to the station
都営大江戸線「光が丘」駅まで800m
Primary school小学校 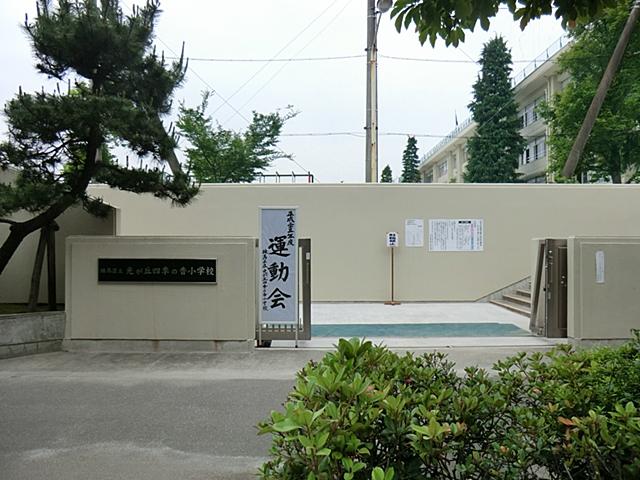 273m until incense Elementary School in Nerima Hikarigaoka four seasons
練馬区立光が丘四季の香小学校まで273m
Junior high school中学校 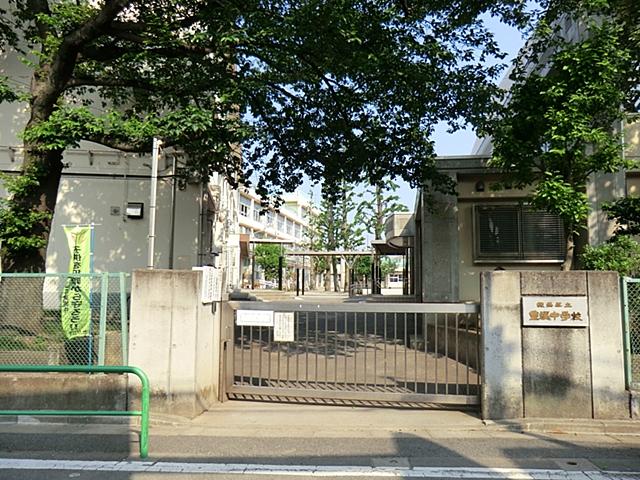 1350m to Nerima TatsuYutaka River Junior High School
練馬区立豊渓中学校まで1350m
Kindergarten ・ Nursery幼稚園・保育園 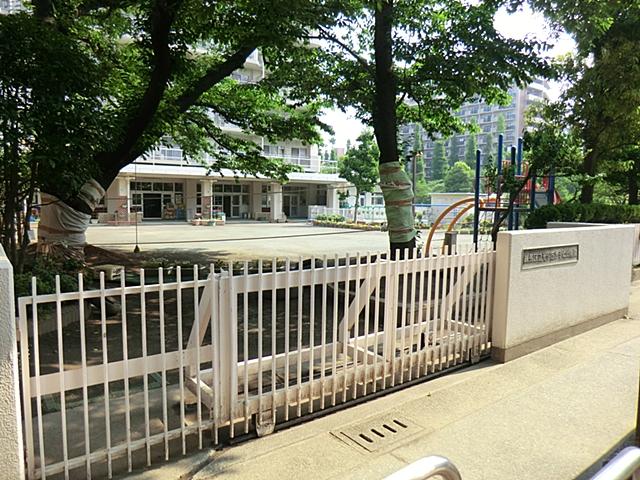 745m to Nerima Hikarigaoka Akane kindergarten
練馬区立光が丘あかね幼稚園まで745m
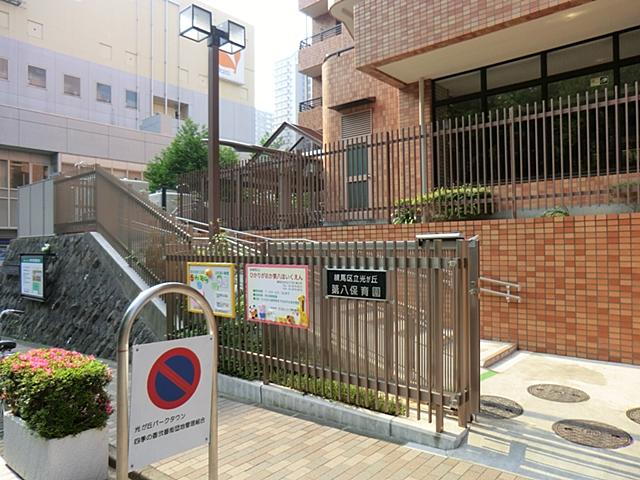 685m to Nerima Hikarigaoka eighth nursery
練馬区立光が丘第八保育園まで685m
Supermarketスーパー 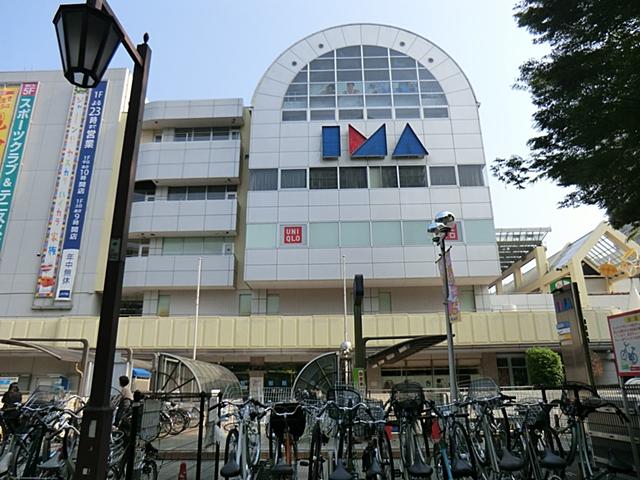 Hikarigaoka to IMA 713m
光が丘IMAまで713m
Hospital病院 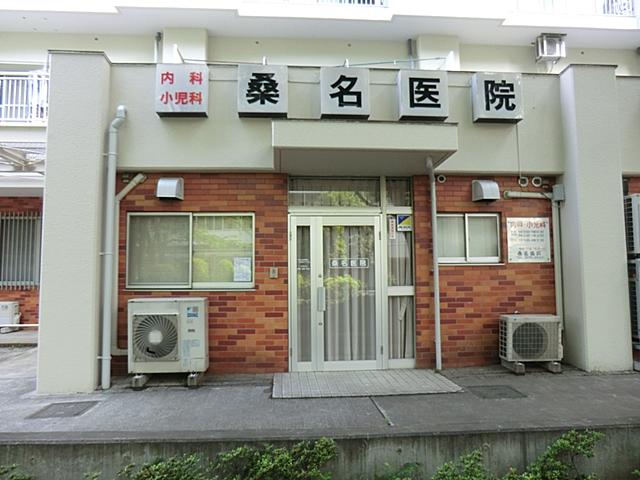 Kuwana 309m to the hospital
桑名病院まで309m
Location
| 


![Same specifications photos (living). - Per under construction [Same specifications Photos] It will be -](/images/tokyo/nerima/92f3cb0007.jpg)
![Same specifications photo (kitchen). - Per under construction [Same specifications Photos] It will be -](/images/tokyo/nerima/92f3cb0008.jpg)
![Same specifications photos (Other introspection). - Per under construction [Same specifications Photos] It will be -](/images/tokyo/nerima/92f3cb0010.jpg)
![Same specifications photo (bathroom). - Per under construction [Same specifications Photos] It will be -](/images/tokyo/nerima/92f3cb0009.jpg)








