New Homes » Kanto » Tokyo » Nerima
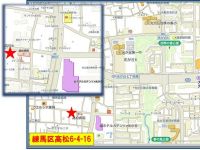 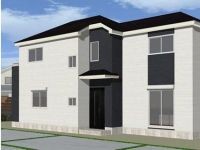
| | Nerima-ku, Tokyo 東京都練馬区 |
| Toei Oedo Line "Hikarigaoka" walk 14 minutes 都営大江戸線「光が丘」歩14分 |
| Starting station of the Toei Oedo Line, "Hikarigaoka" use. The front of the station, Daiei, Inc., Anything matching very useful in complex commercial facilities such as livin. New cityscape of all nine buildings is born in the popular Takamatsu area. 都営大江戸線の始発駅、『光が丘』利用。駅前には、ダイエー、リヴィンなどの複合商業施設で何でも揃いとても便利。人気の高松エリアに全9棟の新しい街並みが誕生します。 |
| It is basic, but highly popular, LDK and Japanese-style room on the first floor, On the second floor is 4LDK plan which arranged the 3 room. Including the park of large and small around, Is a rich natural environment that spreads green space. Why new construction listing was combines the convenience and living environment? . Local sales events of the year I was going to end. Beginning of the year will be held from January 5 (Sunday) 10 am. Staff and everyone of you for coming, I look forward from the bottom of my heart. ベーシックですが人気の高い、1階にLDKと和室、2階に3居室を配した4LDKプランです。周辺には大小の公園をはじめ、緑地が広がる自然豊かな環境です。利便性と住環境を兼ね備えた新築物件はいかがでしょうか?全9棟の新築住宅が整然と立ち並ぶ街並みは圧巻です。年内の現地販売会は終了させていただきました。年始は1月5日(日)午前10時より開催いたします。みなさまのご来場をスタッフ一同、心よりお待ち申し上げます。 |
Seller comments 売主コメント | | 9 Building 9号棟 | Features pickup 特徴ピックアップ | | Corresponding to the flat-35S / Pre-ground survey / 2 along the line more accessible / Fiscal year Available / Super close / System kitchen / Bathroom Dryer / Yang per good / All room storage / Flat to the station / LDK15 tatami mats or more / Or more before road 6m / Japanese-style room / Starting station / Washbasin with shower / Face-to-face kitchen / Wide balcony / Toilet 2 places / Bathroom 1 tsubo or more / 2-story / South balcony / Double-glazing / Warm water washing toilet seat / Underfloor Storage / The window in the bathroom / TV monitor interphone / Leafy residential area / Ventilation good / All living room flooring / Walk-in closet / All room 6 tatami mats or more / Water filter / City gas / All rooms are two-sided lighting / Maintained sidewalk / Flat terrain / Development subdivision in フラット35Sに対応 /地盤調査済 /2沿線以上利用可 /年度内入居可 /スーパーが近い /システムキッチン /浴室乾燥機 /陽当り良好 /全居室収納 /駅まで平坦 /LDK15畳以上 /前道6m以上 /和室 /始発駅 /シャワー付洗面台 /対面式キッチン /ワイドバルコニー /トイレ2ヶ所 /浴室1坪以上 /2階建 /南面バルコニー /複層ガラス /温水洗浄便座 /床下収納 /浴室に窓 /TVモニタ付インターホン /緑豊かな住宅地 /通風良好 /全居室フローリング /ウォークインクロゼット /全居室6畳以上 /浄水器 /都市ガス /全室2面採光 /整備された歩道 /平坦地 /開発分譲地内 | Event information イベント情報 | | Local tours (please visitors to direct local) schedule / Every Saturday, Sunday and public holidays time / 10:00 ~ It will be held 17:00 local tours. It can not be seen in the finished, Is a chance to tour the structure part of the building. Do not look to tour the going up situated house? , We will pick up your home, Please feel free to contact. Also we will correspond meeting or the like in the nearest station, etc.. 現地見学会(直接現地へご来場ください)日程/毎週土日祝時間/10:00 ~ 17:00現地見学会を開催いたします。完成後では見ることのできない、建物の構造部分を見学できるチャンスです。建ち上がっていく住宅を見学して見ませんか?ご希望のお客様は、ご自宅まで送迎いたしますので、お気軽にご連絡下さい。最寄駅等での待ち合わせ等も対応いたします。 | Property name 物件名 | | GRAFARE Nerima Takamatsu 6-chome Newly built single-family (all 9 buildings) GRAFARE練馬区高松6丁目 新築戸建(全9棟) | Price 価格 | | 43,800,000 yen ~ 47,800,000 yen 4380万円 ~ 4780万円 | Floor plan 間取り | | 4LDK 4LDK | Units sold 販売戸数 | | 8 units 8戸 | Total units 総戸数 | | 9 units 9戸 | Land area 土地面積 | | 90.05 sq m ~ 109.28 sq m (27.24 tsubo ~ 33.05 tsubo) (Registration) 90.05m2 ~ 109.28m2(27.24坪 ~ 33.05坪)(登記) | Building area 建物面積 | | 85.29 sq m ~ 98.53 sq m (25.80 tsubo ~ 29.80 tsubo) (measured) 85.29m2 ~ 98.53m2(25.80坪 ~ 29.80坪)(実測) | Driveway burden-road 私道負担・道路 | | Road width: 8m, Asphaltic pavement 道路幅:8m、アスファルト舗装 | Completion date 完成時期(築年月) | | Mid-January 2014 2014年1月中旬予定 | Address 住所 | | Nerima-ku, Tokyo Takamatsu 6 東京都練馬区高松6 | Traffic 交通 | | Toei Oedo Line "Hikarigaoka" walk 14 minutes
Seibu Ikebukuro Line "Nerima Takanodai" walk 23 minutes
Seibu Ikebukuro Line "Shakujii Park" walk 27 minutes 都営大江戸線「光が丘」歩14分
西武池袋線「練馬高野台」歩23分
西武池袋線「石神井公園」歩27分
| Related links 関連リンク | | [Related Sites of this company] 【この会社の関連サイト】 | Person in charge 担当者より | | Person in charge of real-estate and building Watanabe Junichiro Age: 30 Daigyokai experience: looking for 10-year customer of the ideal of property, Please be happy to help me. 担当者宅建渡部 淳一郎年齢:30代業界経験:10年お客様の理想の物件探し、私にお手伝いさせてください。 | Contact お問い合せ先 | | TEL: 0120-195175 [Toll free] Please contact the "saw SUUMO (Sumo)" TEL:0120-195175【通話料無料】「SUUMO(スーモ)を見た」と問い合わせください | Most price range 最多価格帯 | | 47 million yen (3 units) 4700万円台(3戸) | Building coverage, floor area ratio 建ぺい率・容積率 | | Kenpei rate: 50% ・ Hundred percent, Volume ratio: 60% ・ 200% 建ペい率:50%・100%、容積率:60%・200% | Time residents 入居時期 | | January 2014 late schedule 2014年1月下旬予定 | Land of the right form 土地の権利形態 | | Ownership 所有権 | Structure and method of construction 構造・工法 | | Wooden 2-story (framing method) 木造2階建(軸組工法) | Use district 用途地域 | | One low-rise, One middle and high 1種低層、1種中高 | Land category 地目 | | Residential land 宅地 | Other limitations その他制限事項 | | Quasi-fire zones, Height ceiling Yes, Site area minimum Yes, Shade limit Yes 準防火地域、高さ最高限度有、敷地面積最低限度有、日影制限有 | Overview and notices その他概要・特記事項 | | Contact: Watanabe Junichiro, Building confirmation number: TKK 確済 13-726 担当者:渡部 淳一郎、建築確認番号:TKK確済13-726 | Company profile 会社概要 | | <Mediation> Governor of Tokyo (4) No. 075536 (Ltd.) Tortoise Home Nerima shop Yubinbango176-0001 Nerima-ku, Tokyo Nerima 1-2-8 <仲介>東京都知事(4)第075536号(株)トータスホーム練馬店〒176-0001 東京都練馬区練馬1-2-8 |
Local guide map現地案内図 ![Local guide map. Starting station of the Oedo Line [Hikarigaoka] Up to 14 mins. Mansion of all nine buildings is born in Takamatsu.](/images/tokyo/nerima/dd8b1c0050.jpg) Starting station of the Oedo Line [Hikarigaoka] Up to 14 mins. Mansion of all nine buildings is born in Takamatsu.
大江戸線の始発駅【光が丘】まで徒歩14分。全9棟の邸宅が高松に誕生します。
Rendering (appearance)完成予想図(外観) 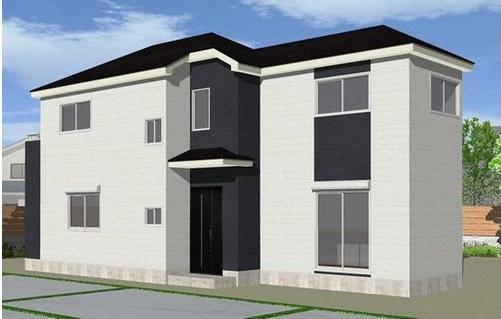 Stylish appearance with white and black two colors of siding.
白と黒の2色のサイディングを使用したスタイリッシュな外観です。
Local photos, including front road前面道路含む現地写真 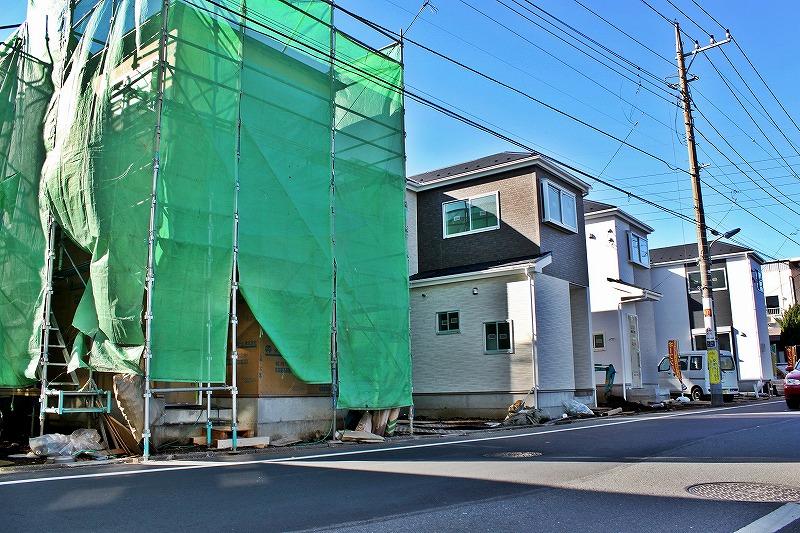 It is in contact with the public roads of the front about 8.0m, Parking can also be comfortably in the back.
前面約8.0mの公道に接しており、バックでの駐車も楽にできます。
Local appearance photo現地外観写真 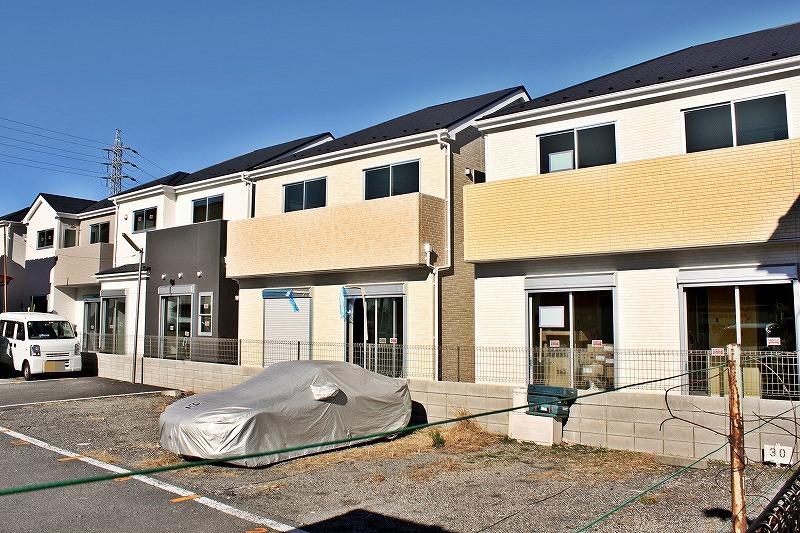 Site south, Because we do not have a building, The sun will rain down and Sansan.
敷地南側は、建物がございませんので、太陽が燦々と降り注ぎます。
Livingリビング 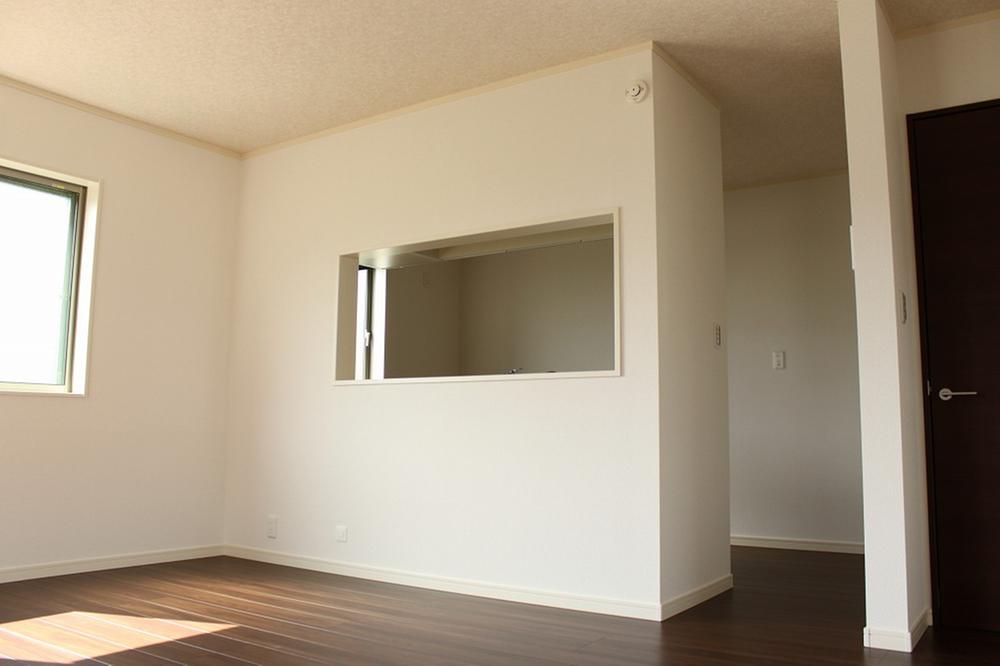 Seller construction cases. Counter kitchen that can housework while watching the state of the child is a popular mom.
売主施工例。お子様の様子を見守りながら家事のできるカウンターキッチンはママに人気です。
Bathroom浴室 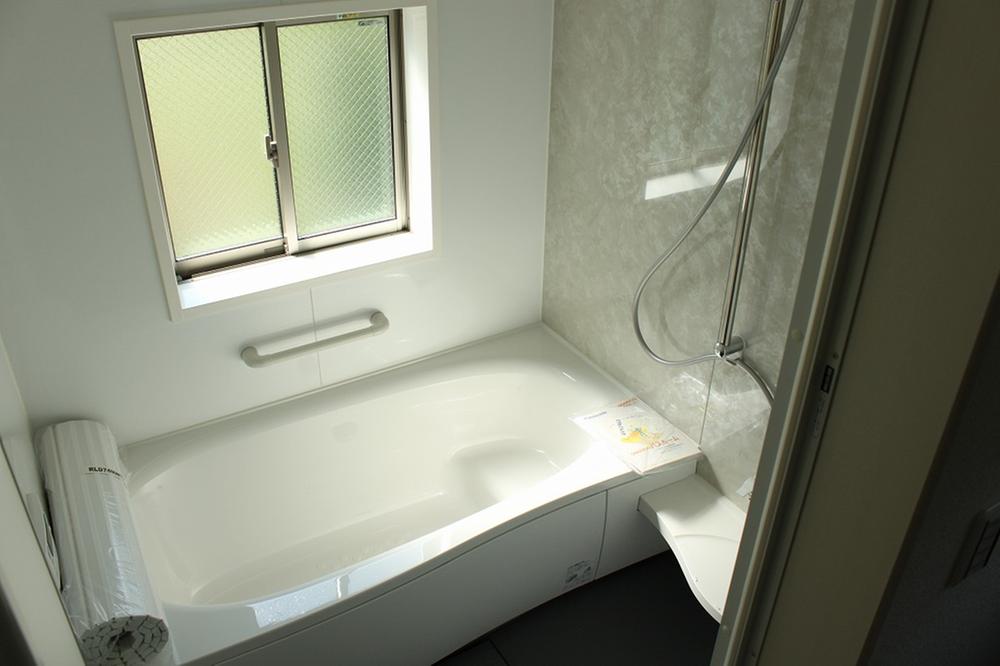 Seller construction cases. In order to realize the bright bathroom, Adopt a larger window. It will also come in handy in ventilation so that the moisture is not ac- cumulate.
売主施工例。明るい浴室を実現するため、大きめの窓を採用。湿気がこもらないよう換気にも重宝します。
Kitchenキッチン 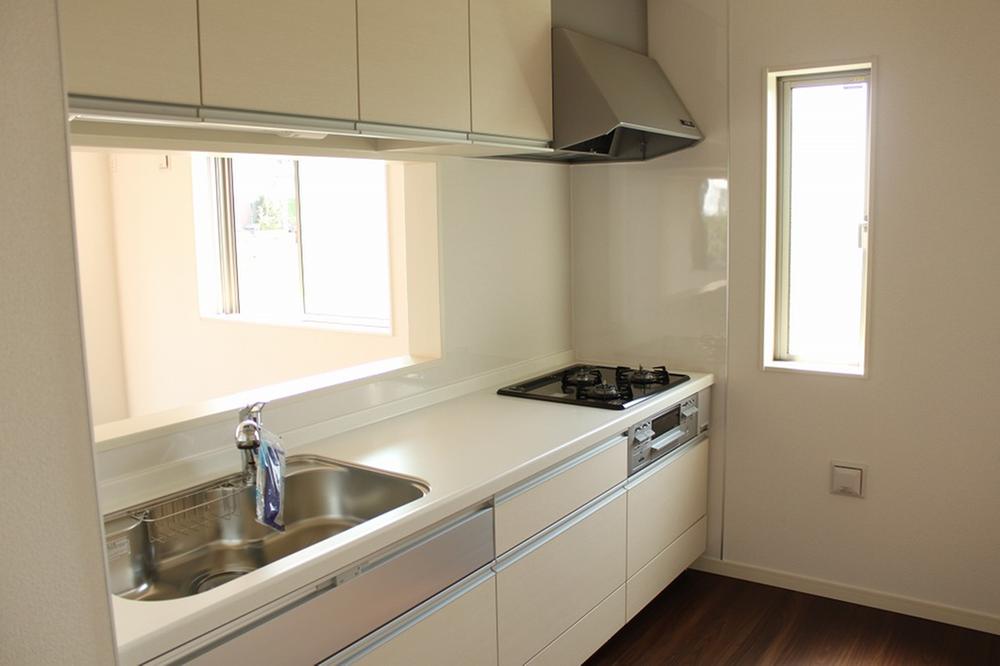 Seller construction cases. Also set up a large window in the kitchen part, Attention to ventilation.
売主施工例。キッチン部分にも大き目の窓を設置し、通風に配慮。
Non-living roomリビング以外の居室 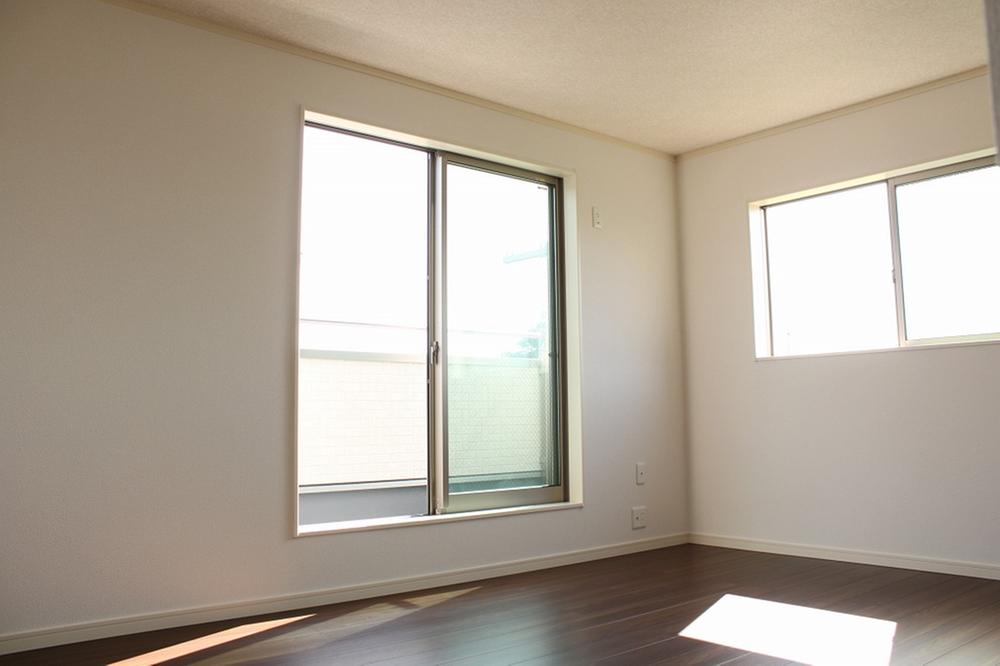 Seller construction cases. Interior color scheme was also stocks a large number of variations.
売主施工例。室内の配色も多数のバリエーションを取り揃えました。
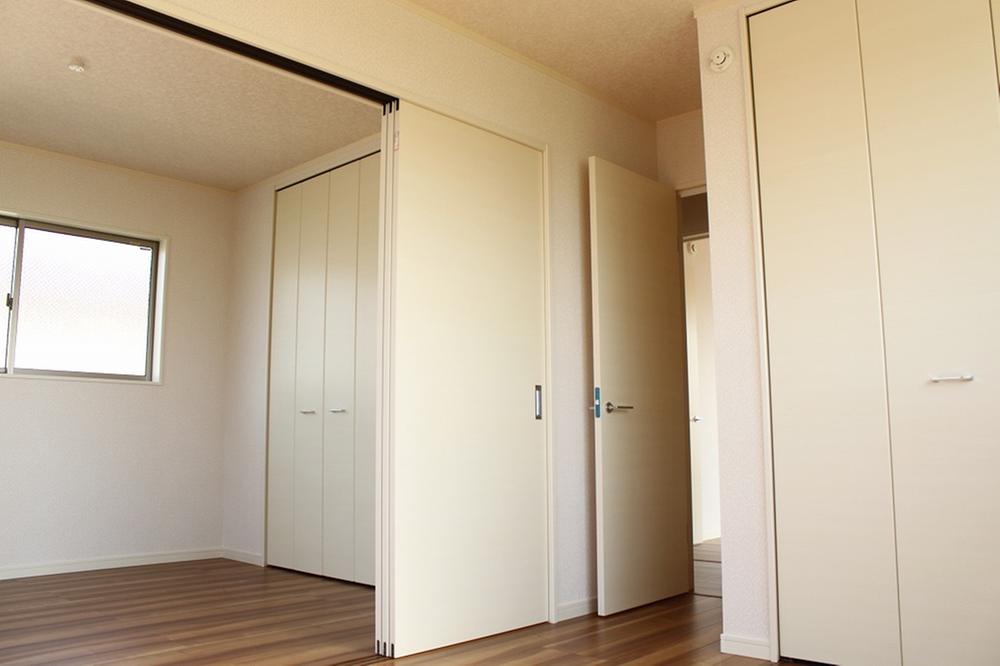 Seller construction cases. Interior color scheme was also stocks a large number of variations.
売主施工例。室内の配色も多数のバリエーションを取り揃えました。
Floor plan間取り図 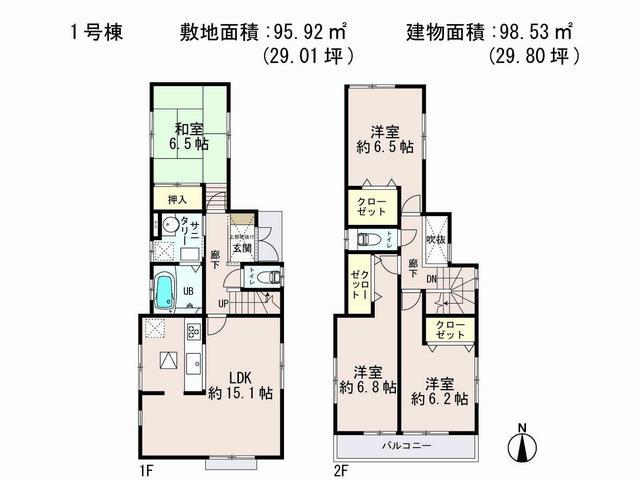 (1 Building), Price 46,800,000 yen, 4LDK, Land area 95.92 sq m , Building area 98.53 sq m
(1号棟)、価格4680万円、4LDK、土地面積95.92m2、建物面積98.53m2
Non-living roomリビング以外の居室 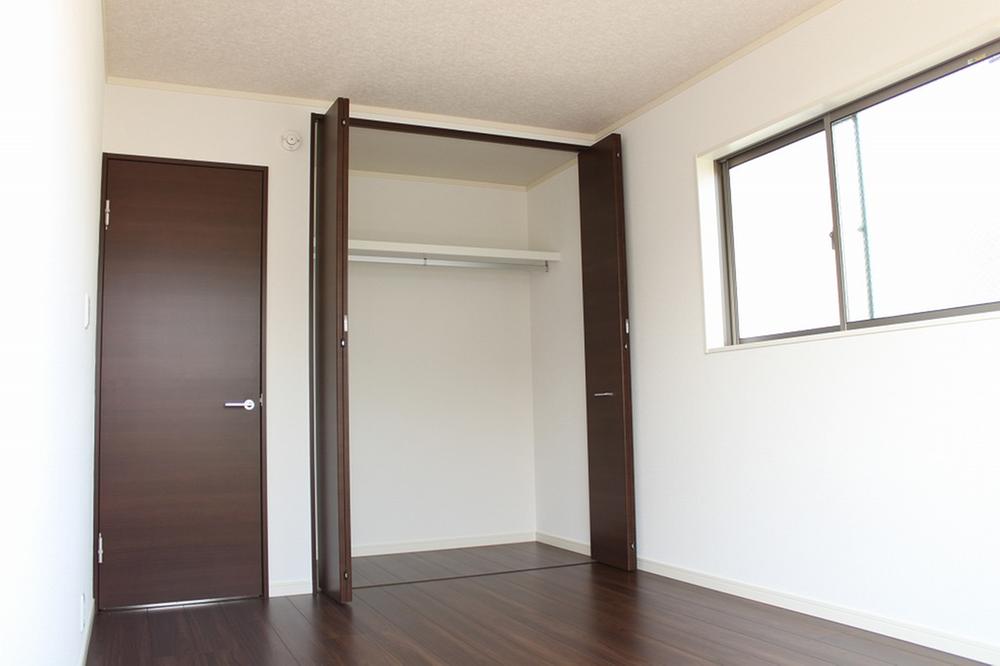 Seller construction cases. Interior color scheme was also stocks a large number of variations.
売主施工例。室内の配色も多数のバリエーションを取り揃えました。
Floor plan間取り図 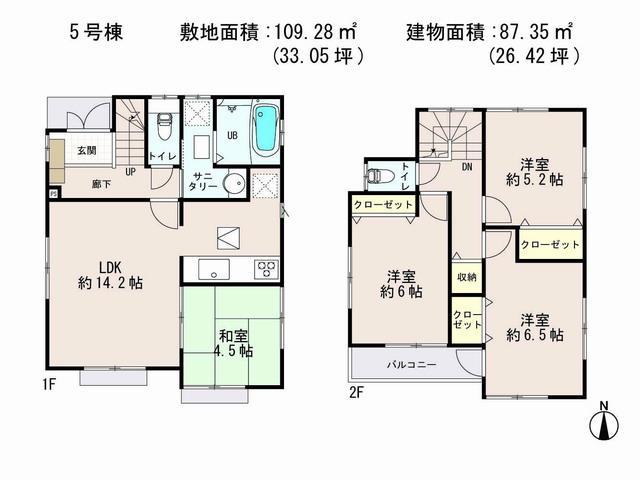 (5 Building), Price 43,800,000 yen, 4LDK, Land area 109.28 sq m , Building area 87.35 sq m
(5号棟)、価格4380万円、4LDK、土地面積109.28m2、建物面積87.35m2
Kitchenキッチン 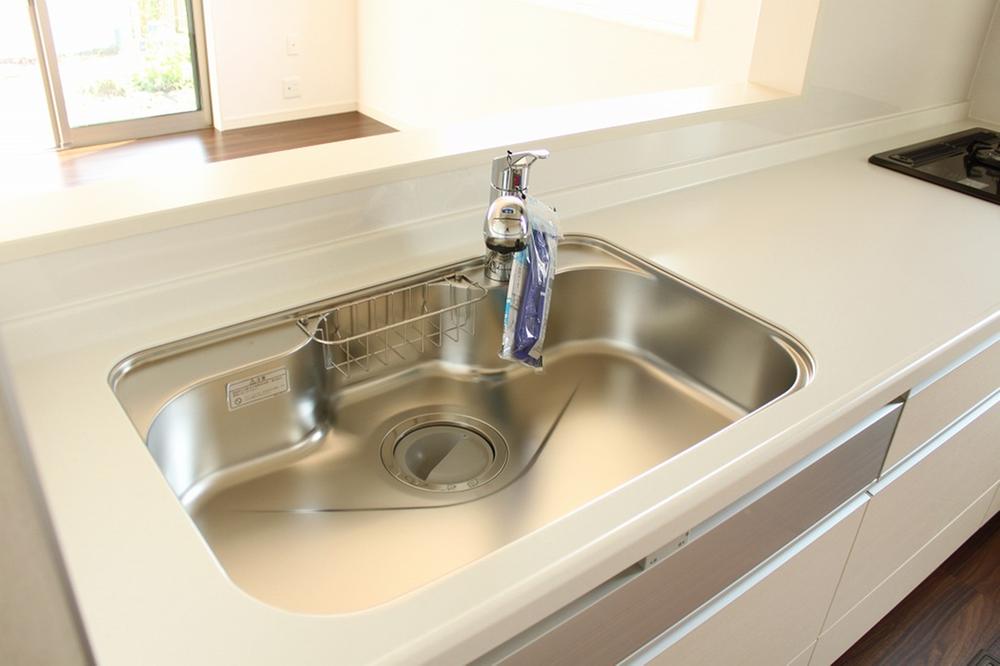 Seller construction cases. Large sink and cooking space.
売主施工例。大きなシンクと調理スペース。
Non-living roomリビング以外の居室 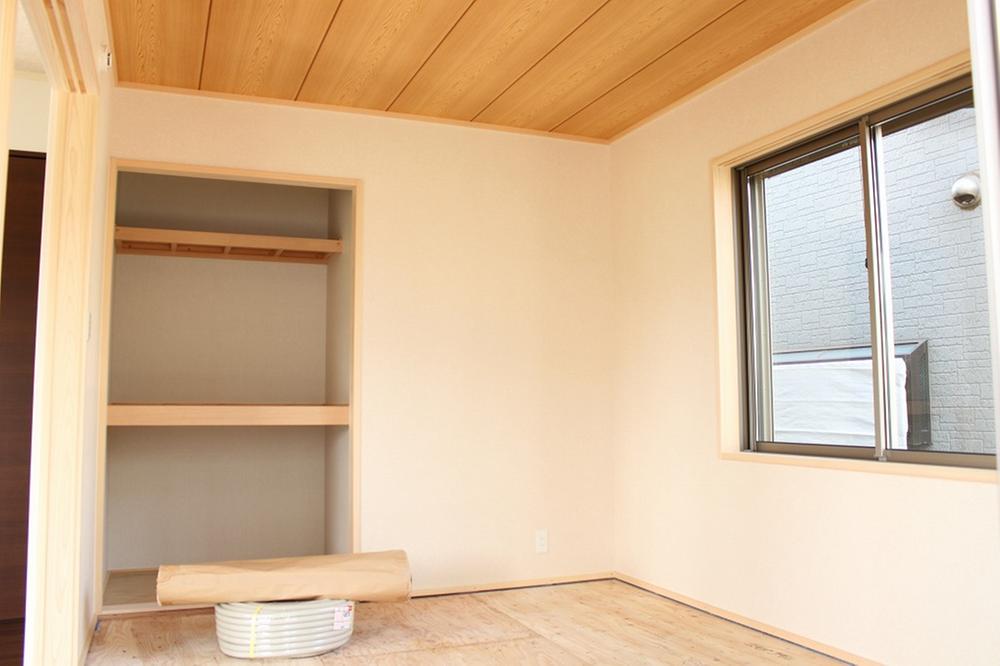 Seller construction cases. Interior color scheme was also stocks a large number of variations.
売主施工例。室内の配色も多数のバリエーションを取り揃えました。
Entrance玄関 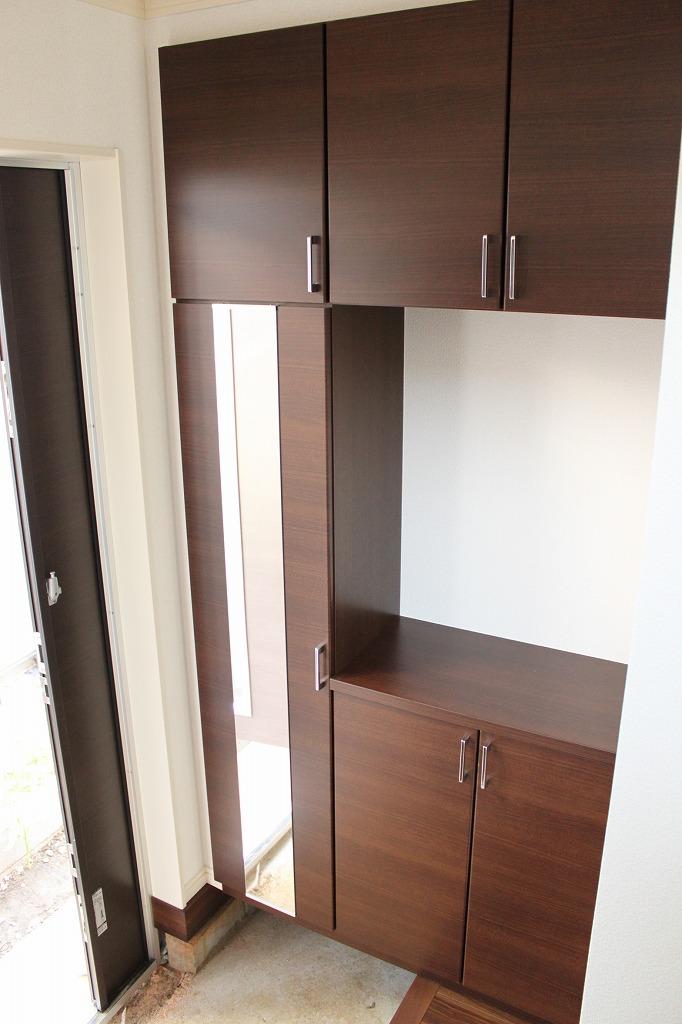 Seller construction cases. Interior color scheme was also stocks a large number of variations.
売主施工例。室内の配色も多数のバリエーションを取り揃えました。
Floor plan間取り図 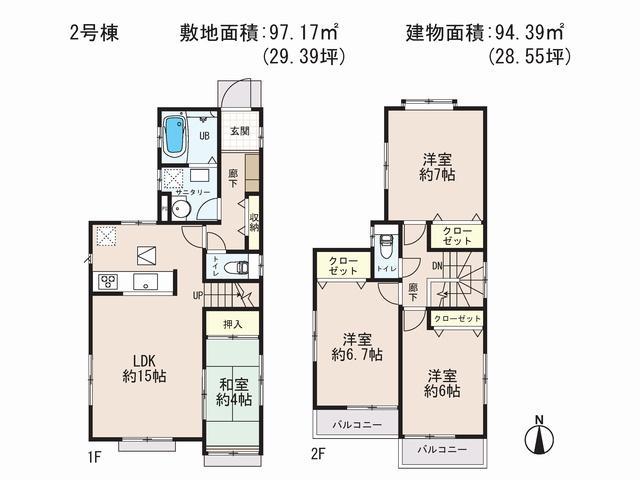 (Building 2), Price 47,800,000 yen, 4LDK, Land area 97.17 sq m , Building area 94.39 sq m
(2号棟)、価格4780万円、4LDK、土地面積97.17m2、建物面積94.39m2
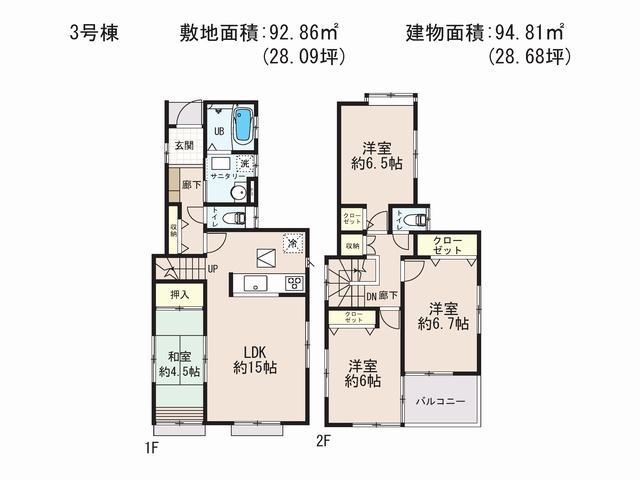 (3 Building), Price 47,800,000 yen, 4LDK, Land area 92.86 sq m , Building area 94.81 sq m
(3号棟)、価格4780万円、4LDK、土地面積92.86m2、建物面積94.81m2
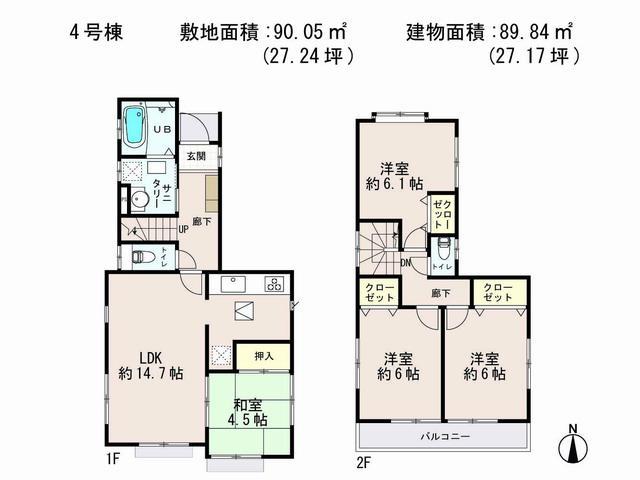 (4 Building), Price 47,800,000 yen, 4LDK, Land area 90.05 sq m , Building area 89.84 sq m
(4号棟)、価格4780万円、4LDK、土地面積90.05m2、建物面積89.84m2
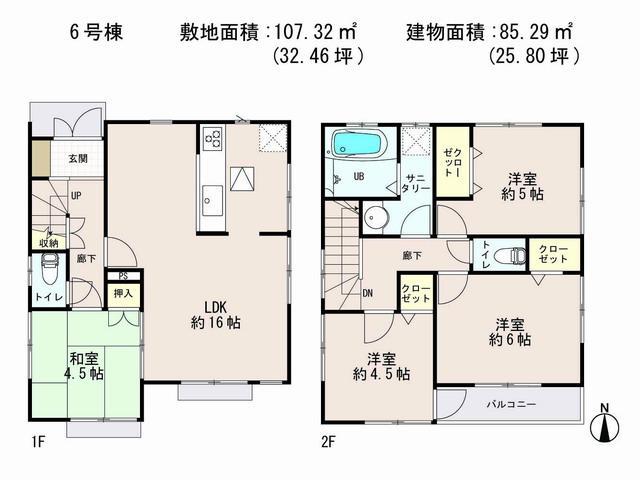 (6 Building), Price 44,800,000 yen, 4LDK, Land area 107.32 sq m , Building area 85.29 sq m
(6号棟)、価格4480万円、4LDK、土地面積107.32m2、建物面積85.29m2
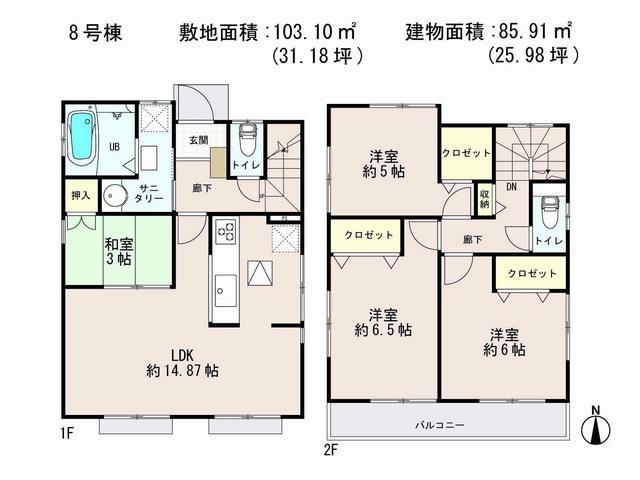 (8 Building), Price 45,800,000 yen, 4LDK, Land area 103.1 sq m , Building area 85.91 sq m
(8号棟)、価格4580万円、4LDK、土地面積103.1m2、建物面積85.91m2
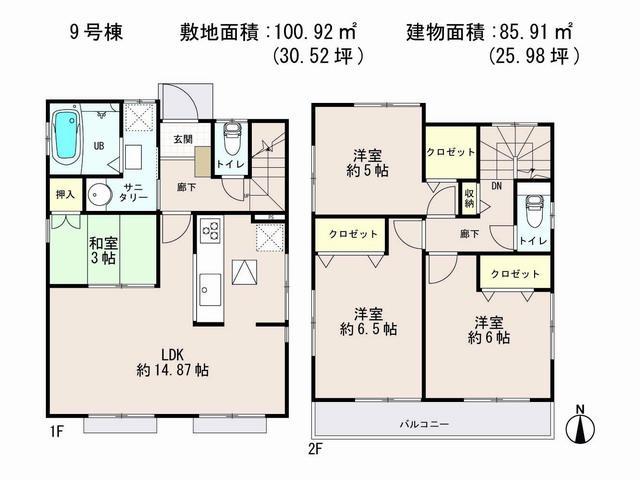 (9 Building), Price 45,800,000 yen, 4LDK, Land area 100.92 sq m , Building area 85.91 sq m
(9号棟)、価格4580万円、4LDK、土地面積100.92m2、建物面積85.91m2
Otherその他 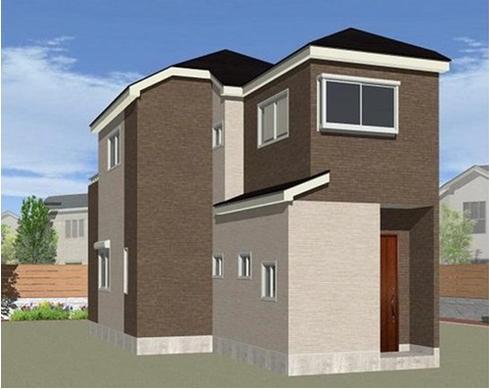 3 Building completed Perth
3号棟完成パース
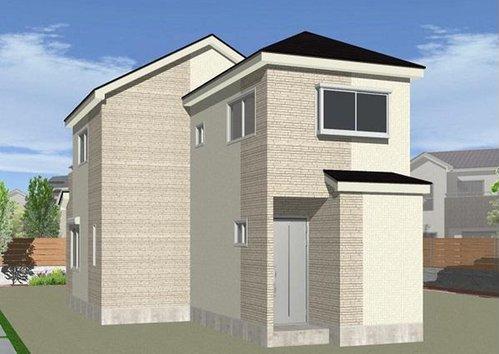 4 Building completion Perth
4号棟完成パース
Primary school小学校 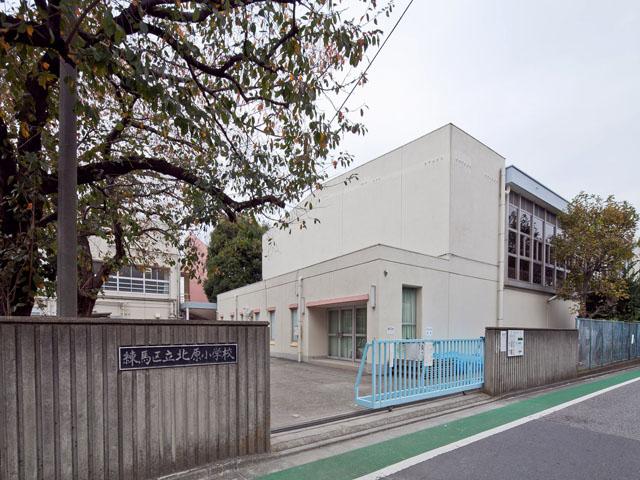 Kitahara elementary school
北原小学校
Junior high school中学校 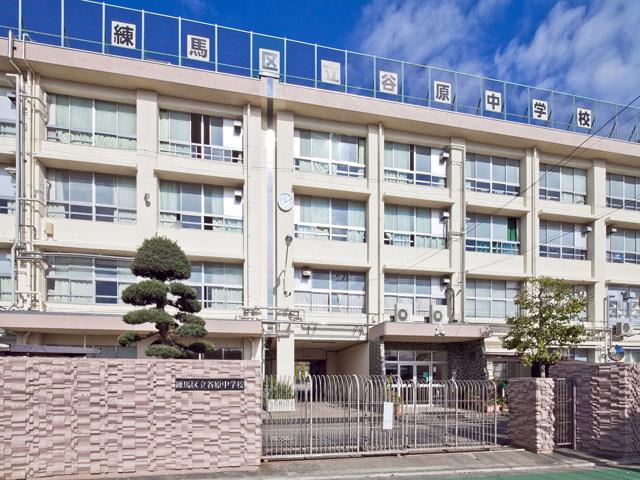 Tanihara junior high school
谷原中学校
Local appearance photo現地外観写真 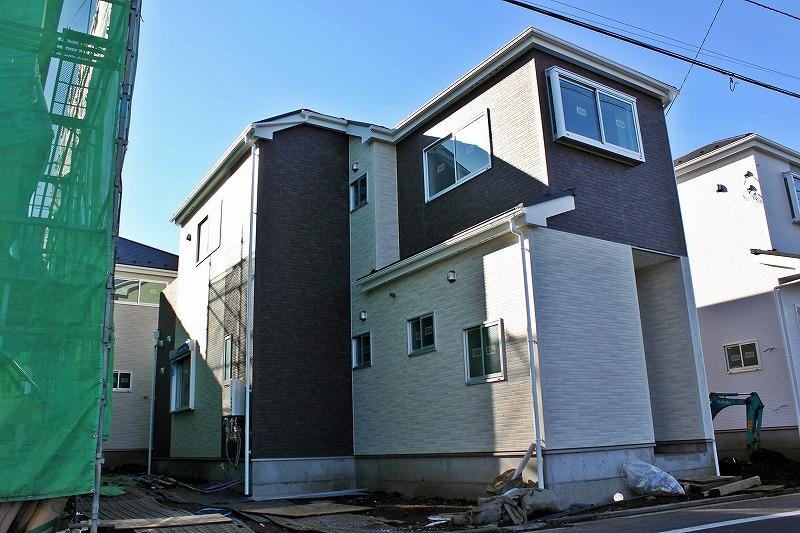 3 is the appearance of the Building. By accent the dark eyes of the tea-based, Impression is interference tightly.
3号棟の外観です。濃い目の茶系をアクセントにすることで、印象がギュッと締まります。
Local photos, including front road前面道路含む現地写真 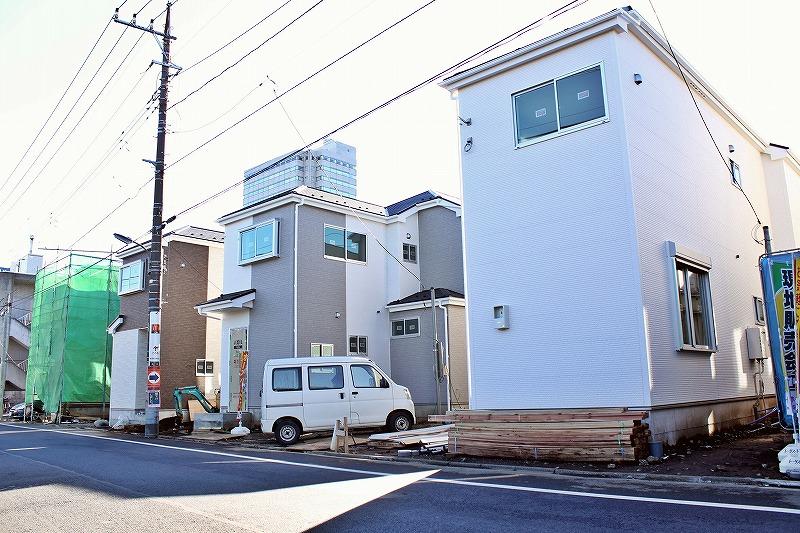 Local (12 May 2013) Shooting
現地(2013年12月)撮影
Supermarketスーパー 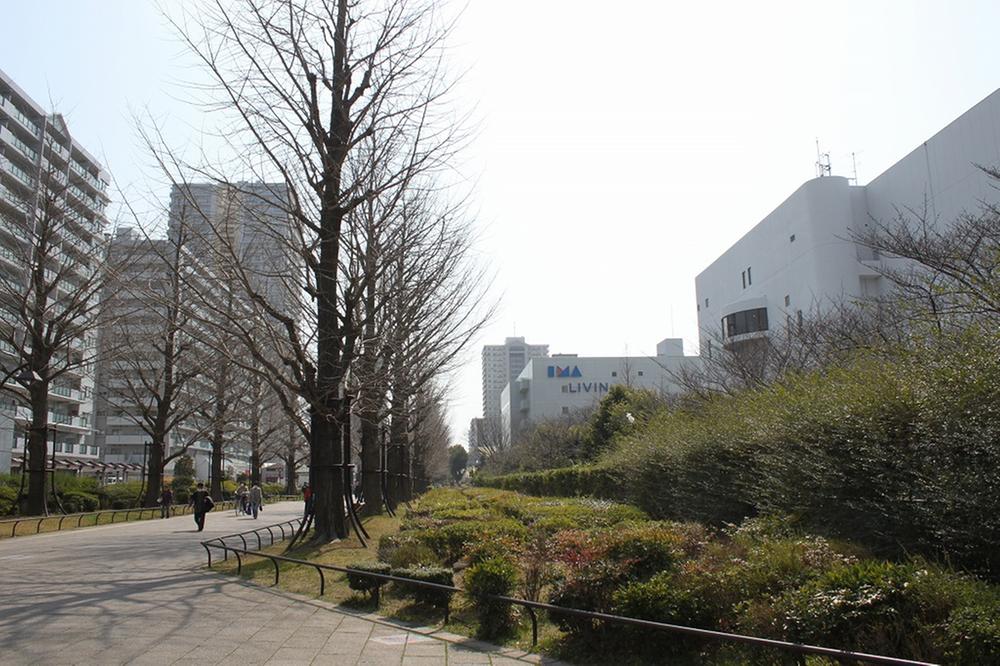 Open until 11 pm to LIVIN Hikarigaoka shop 1118m food supermarket.
LIVIN光が丘店まで1118m 食品スーパーは夜11時まで営業。
Drug storeドラッグストア 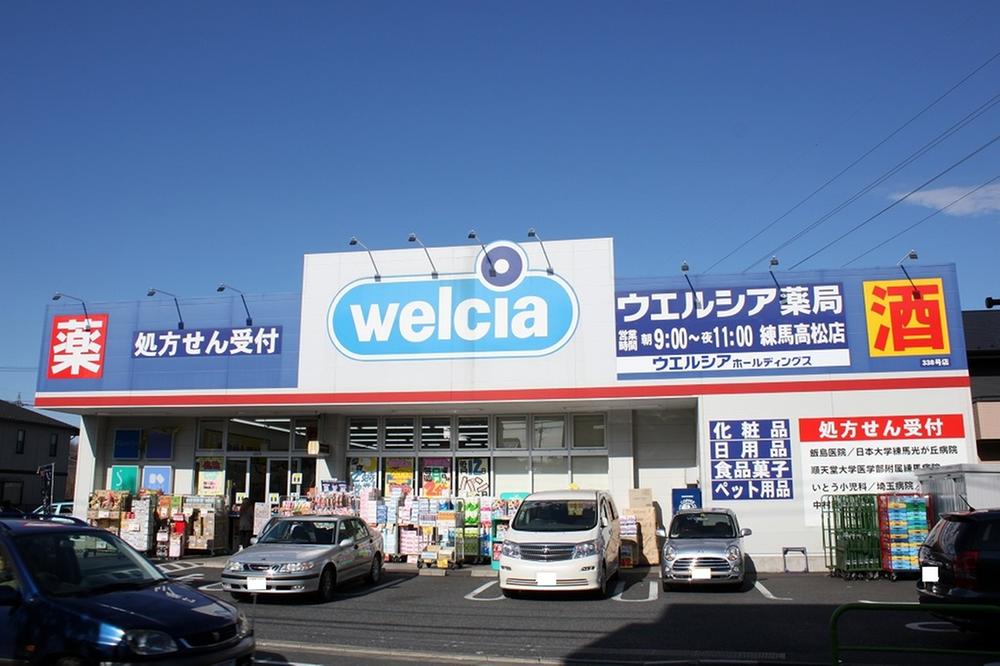 It is happy is open Uerushia to Nerima Takamatsu store up to 255m 11 pm.
ウエルシア練馬高松店まで255m 夜11時まで営業しているのがうれしいですね。
Location
| 

![Local guide map. Starting station of the Oedo Line [Hikarigaoka] Up to 14 mins. Mansion of all nine buildings is born in Takamatsu.](/images/tokyo/nerima/dd8b1c0050.jpg)



























