New Homes » Kanto » Tokyo » Nerima
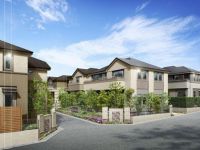 
| | Nerima-ku, Tokyo 東京都練馬区 |
| Seibu Ikebukuro Line "Oizumigakuen" 10 minutes by bus "Oizumigakuen elementary school entrance" walk 3 minutes 西武池袋線「大泉学園」バス10分「大泉学園小学校入口」歩3分 |
| Oizumi, Quality time. Draw a lush cityscape, All 10 House birth. Site area 109 sq m more than, Enlightenment with room of life, House stuck to quality. 大泉、上質時間。緑豊かな街並みを描く、全10邸誕生。敷地面積109m2超、暮らしのゆとりを愉しむ、上質にこだわった住まい。 |
| ■ Detached houses series "The ・ Park House stage "birth! "To realize the streets become the best stage of life" concept, "Peace of mind, safety, comfortable, Convenient, Create a residence of the ideal with the aim of eco-friendly urban development. ". ■ Located on the unified quality streets, South all 10 House of terraced. Taking into account the diverse lifestyles, Formation of the city that is a sense of unity while expressing the individuality of each dwelling unit. ■ Direct to "Ikebukuro" station 14 minutes, 20 minutes to "Shinjuku" station! Of course, to the city, Convenience access Yokohama also lead to direct. ■ Surrounding, And lush calm a living environment, Great location lifestyle convenience facilities are complete well-balanced. ■ January 11 from (Saturday), "2 ・ 3 Building preview meeting "held ■ Visitors Now accepting applications! ■戸建住宅シリーズ「ザ・パークハウス ステージ」誕生!「最高の暮らしの舞台となる街並みを実現する」をコンセプトに、「安心、安全、快適、便利、エコな街づくり」を目指した理想の住まいを創造。■統一された上質な街並みに建つ、南ひな壇の全10邸。多様なライフスタイルを考慮し、各住戸ごとの個性を表現しながらも統一感ある街並みを形成。■「池袋」駅へ直通14分、「新宿」駅へ20分!都心へはもちろん、横浜もダイレクトにつながる利便アクセス。■周辺は、緑豊かな落ち着きある住環境と、生活利便施設がバランスよく整う好立地。■1月11日(土)より「2・3号棟内見会」開催■来場予約受付中! |
Local guide map 現地案内図 | | Local guide map 現地案内図 | Features pickup 特徴ピックアップ | | Construction housing performance with evaluation / Design house performance with evaluation / Measures to conserve energy / Corresponding to the flat-35S / Pre-ground survey / Fiscal year Available / Energy-saving water heaters / Facing south / System kitchen / Bathroom Dryer / All room storage / Flat to the station / Siemens south road / A quiet residential area / LDK15 tatami mats or more / Around traffic fewer / Or more before road 6m / Corner lot / Japanese-style room / Shaping land / Mist sauna / Washbasin with shower / Face-to-face kitchen / Toilet 2 places / Bathroom 1 tsubo or more / 2-story / South balcony / Double-glazing / Otobasu / Warm water washing toilet seat / loft / Nantei / Underfloor Storage / The window in the bathroom / TV monitor interphone / All living room flooring / Dish washing dryer / Walk-in closet / Or more ceiling height 2.5m / Water filter / Living stairs / City gas / Storeroom / All rooms are two-sided lighting / Flat terrain / Floor heating / terrace 建設住宅性能評価付 /設計住宅性能評価付 /省エネルギー対策 /フラット35Sに対応 /地盤調査済 /年度内入居可 /省エネ給湯器 /南向き /システムキッチン /浴室乾燥機 /全居室収納 /駅まで平坦 /南側道路面す /閑静な住宅地 /LDK15畳以上 /周辺交通量少なめ /前道6m以上 /角地 /和室 /整形地 /ミストサウナ /シャワー付洗面台 /対面式キッチン /トイレ2ヶ所 /浴室1坪以上 /2階建 /南面バルコニー /複層ガラス /オートバス /温水洗浄便座 /ロフト /南庭 /床下収納 /浴室に窓 /TVモニタ付インターホン /全居室フローリング /食器洗乾燥機 /ウォークインクロゼット /天井高2.5m以上 /浄水器 /リビング階段 /都市ガス /納戸 /全室2面採光 /平坦地 /床暖房 /テラス | Event information イベント情報 | | Model house schedule / During the public time / 10:00 ~ 18:00 ■ "Model House in advance guidance meetings" being held (by appointment) ■ Request start accepting モデルハウス日程/公開中時間/10:00 ~ 18:00■「モデルハウス事前案内会」開催中(予約制)■資料請求受付開始 | Property name 物件名 | | The ・ Park House stage Oizumigakuen ザ・パークハウス ステージ 大泉学園 | Price 価格 | | 51,080,000 yen ~ 59,080,000 yen 5108万円 ~ 5908万円 | Floor plan 間取り | | 3LDK ~ 4LDK 3LDK ~ 4LDK | Units sold 販売戸数 | | 6 units 6戸 | Total units 総戸数 | | 10 units 10戸 | Land area 土地面積 | | 109.86 sq m ~ 119.91 sq m 109.86m2 ~ 119.91m2 | Building area 建物面積 | | 98.32 sq m ~ 104.07 sq m 98.32m2 ~ 104.07m2 | Driveway burden-road 私道負担・道路 | | Road: the north side width about 5.0m (asphalt pavement), East width about 6.0m (asphalt pavement), Development road width about 4.5m (asphalt pavement), Driveway burden: None 道路:北側幅員約5.0m(アスファルト舗装)、東側幅員約6.0m(アスファルト舗装)、開発道路幅員約4.5m(アスファルト舗装)、私道負担:なし | Completion date 完成時期(築年月) | | January 2014 late schedule 2014年1月下旬予定 | Address 住所 | | 4-chome Nerima-ku, Tokyo Oizumi 599 No. 1 東京都練馬区大泉町4丁目599番1(地番) | Traffic 交通 | | Seibu Ikebukuro Line "Oizumigakuen" 10 minutes by bus "Oizumigakuen elementary school entrance" walk 3 minutes 西武池袋線「大泉学園」バス10分「大泉学園小学校入口」歩3分
| Related links 関連リンク | | [Related Sites of this company] 【この会社の関連サイト】 | Contact お問い合せ先 | | The ・ Park House stage Oizumigakuen Sales center TEL: 0120-046-310 [Toll free] (mobile phone ・ Also available from PHS. ) Please contact the "saw SUUMO (Sumo)" ザ・パークハウスステージ大泉学園 販売センターTEL:0120-046-310【通話料無料】(携帯電話・PHSからもご利用いただけます。)「SUUMO(スーモ)を見た」と問い合わせください | Sale schedule 販売スケジュール | | January 11 (Sat) ~ 13 days (holiday) All building sneak preview held (by appointment) 1月11日(土) ~ 13日(祝) 全棟内覧会開催(予約制) | Most price range 最多価格帯 | | 55 million yen ・ 51 million yen (each 2 units) 5500万円台・5100万円台(各2戸) | Expenses 諸費用 | | Other expenses: None, None その他諸費用:なし、なし | Building coverage, floor area ratio 建ぺい率・容積率 | | Kenpei rate: 50% ・ 60% (No. 1 ・ No. 7 ・ No. 8), Volume ratio: 100% 建ペい率:50%・60%(1号・7号・8号)、容積率:100% | Time residents 入居時期 | | March 2014 in late schedule 2014年3月下旬予定 | Land of the right form 土地の権利形態 | | Ownership 所有権 | Structure and method of construction 構造・工法 | | Wooden 2-story (2 × 4 construction method) 木造2階建(2×4工法) | Construction 施工 | | Mitsubishijishohomu Co., Ltd. 三菱地所ホーム株式会社 | Use district 用途地域 | | One low-rise 1種低層 | Land category 地目 | | Residential land 宅地 | Other limitations その他制限事項 | | Scenic zone 風致地区 | Overview and notices その他概要・特記事項 | | Building confirmation number: H25SHC106785 (2013 June 6 date) Other, Facilities: Tokyo Gas ・ Tokyo Electric Power Co. ・ Public water supply and sewerage systems ・ Car space (all households), ※ Mato supplement: 3LDK + DEN ~ 4LDK, ※ 1: transfer to the time required ・ It does not include the waiting time. Also vary slightly depending on the time zone. 建築確認番号:H25SHC106785(平成25年6月6日付)他、設備:東京ガス・東京電力・公共上下水道・カースペース(全戸)、※間取補足:3LDK+DEN ~ 4LDK、※1:所要時間には乗り換え・待ち時間は含みません。また時間帯により多少異なります。 | Company profile 会社概要 | | <Seller> Minister of Land, Infrastructure and Transport (14) No. 408 (one company) Real Estate Association (one company) Property Distribution Management Association (Corporation) metropolitan area real estate Fair Trade Council member Mitsubishi Estate Co., Ltd. Residence Yubinbango100-8189 Tokyo <売主>国土交通大臣(14)第408号(一社)不動産協会会員 (一社)不動産流通経営協会会員 (公社)首都圏不動産公正取引協議会加盟三菱地所レジデンス株式会社〒100-8189 東京都千代田区大手町1-6-1 大手町ビル |
Cityscape Rendering街並完成予想図 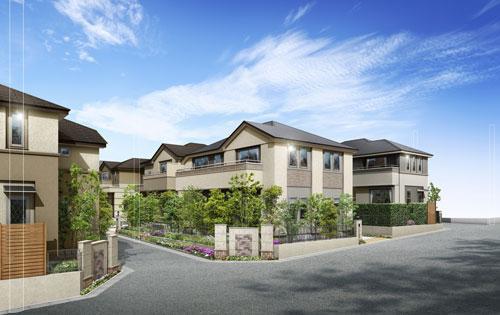 A number of parks and green spaces scattered in the "4-chome Nerima Oizumi", Brightness and airy dazzling mansion district of all 10 compartments birth. (Cityscape Rendering)
数多くの公園や緑地が点在する「練馬区大泉町4丁目」に、明るさと開放感が眩しい全10区画の邸宅街が誕生。(街並完成予想図)
Livingリビング 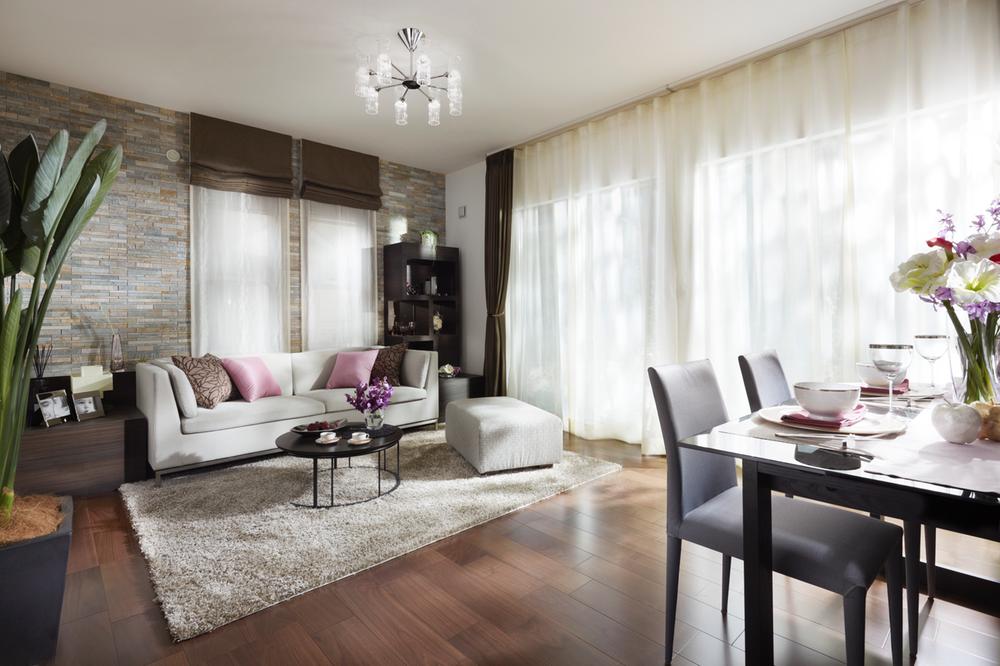 South living room of two-sided lighting is attractive. About 14 tatami is spacious space.
2面採光が魅力の南面リビング。約14畳のゆったりとした空間です。
Otherその他 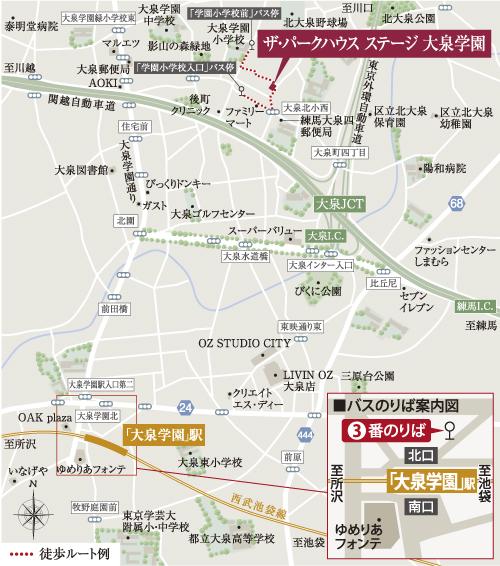 "Oizumigakuen" around the station is, Large-scale commercial facilities, 're Living convenience facilities are well-balanced, "Shakujii Park" and "budge the park", etc. is also dotted with parks large and small, Living environment can also enjoy nature without leaving in Tokyo. (Local guide map)
「大泉学園」駅周辺は、大型商業施設、生活利便施設がバランスよく整い、「石神井公園」や「びくに公園」など大小の公園も点在、都内にいながらも自然を満喫できる住環境。(現地案内図)
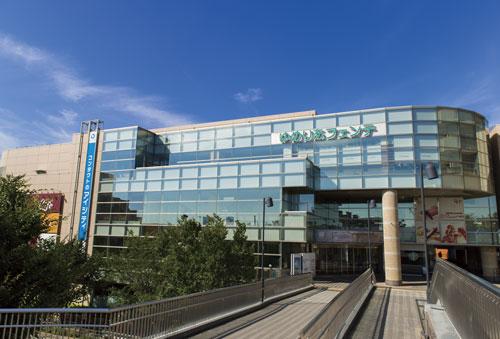 In front of the station "Yumeria Fuente" is, Set many stylish and sophisticated goods and fashion, Me along with a color to daily life. Glad large-scale commercial facilities of gourmet and restaurants also enhance.
駅前の「ゆめりあフェンテ」は、おしゃれで洗練された雑貨やファッションが数多く揃い、毎日の暮らしに彩りを添えてくれる。グルメやレストランも充実の嬉しい大型商業施設。
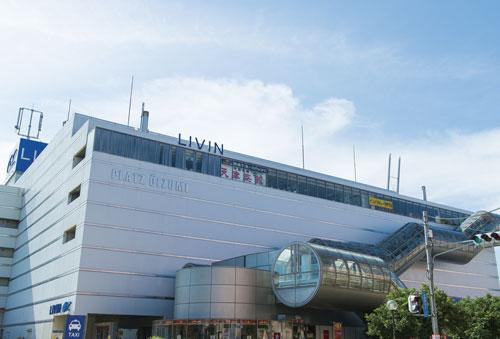 "LIVIN OZ Oizumi store" (16 minutes walk) is, Rich assortment of food and clothing, Easy-to-use commercial facilities aligned to the food and drink the city and specializes in tenant. Grocery floor of B1F is open 24 hours a day and convenient. ( ※ There is excluded in part)
「LIVIN OZ 大泉店」(徒歩16分)は、豊富な品揃えの食料品や衣料、専門店のテナントと飲食街まで揃う使い勝手の良い商業施設。B1Fの食料品のフロアは24時間営業と便利。(※一部除外あり)
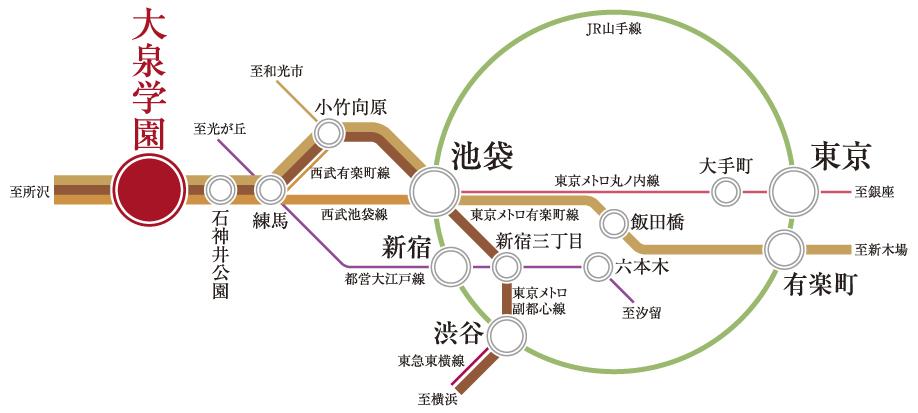 Direct to "Ikebukuro" station 14 minutes. In the use of the Tokyo Metro Yurakucho Line and Tokyo Metro Fukutoshin of mutual entry, Providing a comfortable and convenient access to Yokohama. (Access view ※ 1)
「池袋」駅へ直通14分。相互乗り入れの東京メトロ有楽町線&東京メトロ副都心線の利用で、横浜方面へも快適で便利なアクセスを実現。(交通アクセス図※1)
Park公園 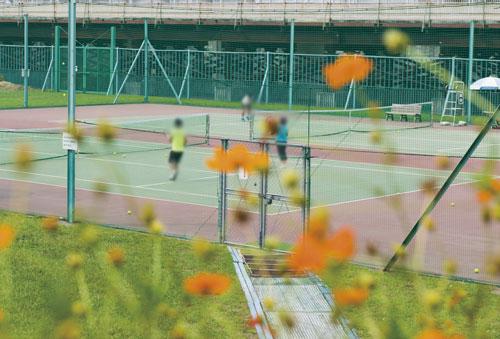 Creel the 1030m to the park
びくに公園まで1030m
Local guide map現地案内図 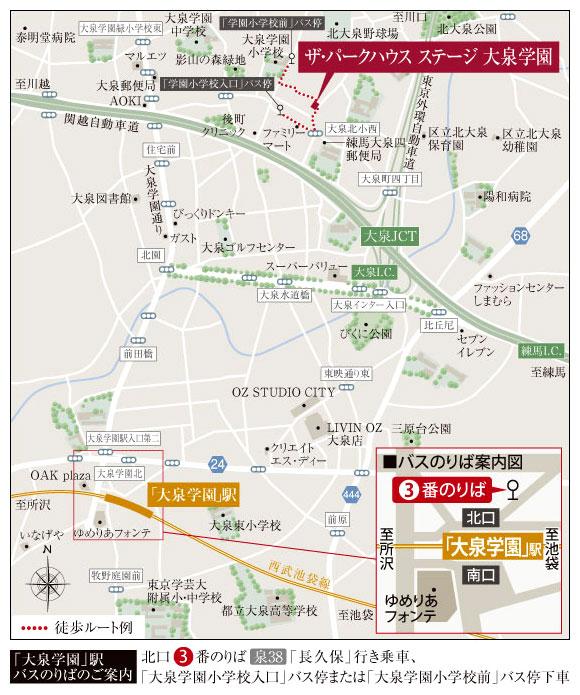 "Oizumigakuen" around the station is, Shopping district vibrant Ya, Large-scale commercial facilities, Trimmed lifestyle convenience facilities are well-balanced. "Shakujii Park" and "budge the park", etc. is also dotted with parks large and small, Living environment can also enjoy nature without leaving in Tokyo. (Local guide map)
「大泉学園」駅周辺は、活気にあふれる商店街や、大型商業施設、生活利便施設がバランスよく整う。「石神井公園」や「びくに公園」など大小の公園も点在、都内にいながらも自然を満喫できる住環境。(現地案内図)
The entire compartment Figure全体区画図 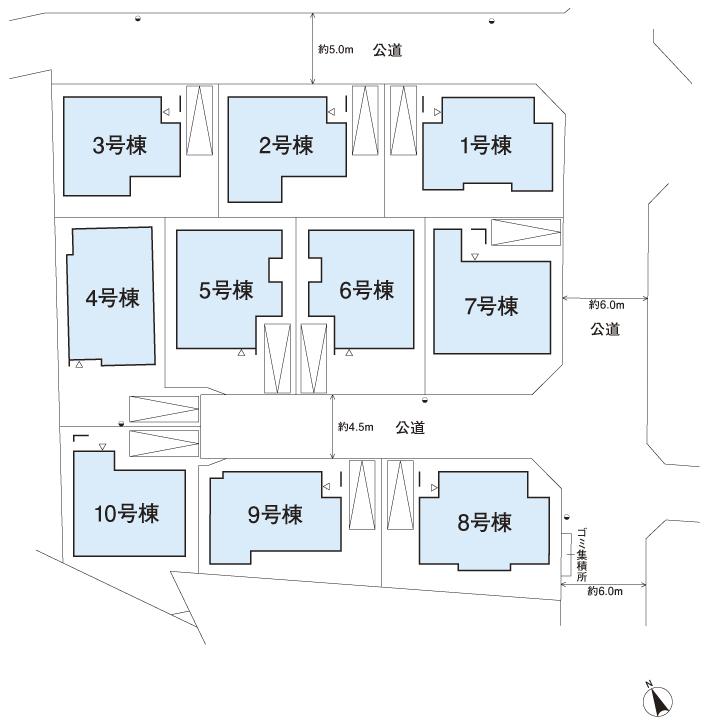 Draw a unified high-quality streetscape, South all 10 House of terraced. The basic spread some space configuration, By connecting with the next to the building of the car port, Create an open space with a number of Sunny in the city wards. (Site layout)
統一された上質な街並みを描く、南ひな壇の全10邸。広がりある空間構成を基本に、隣の棟のカーポートとつなげることで、街区内にいくつもの陽だまりのある開放的な空間を創出。(敷地配置図)
Library図書館 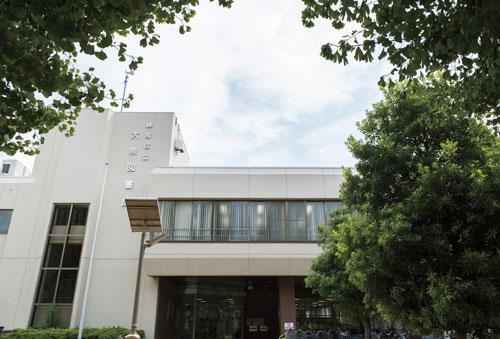 1110m to Oizumi library
大泉図書館まで1110m
Other Environmental Photoその他環境写真 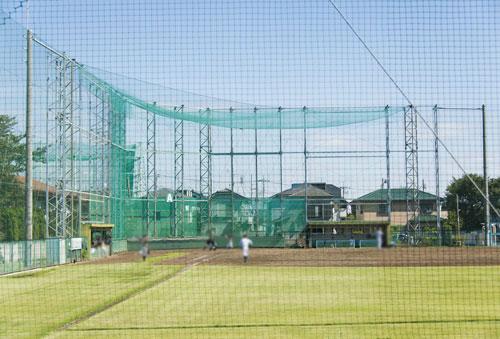 Hokkaido University Izumino 350m to a stadium
北大泉野球場まで350m
Location
|












