New Homes » Kanto » Tokyo » Nerima
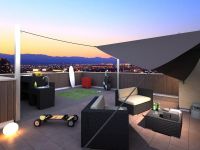 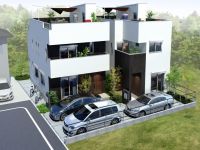
| | Nerima-ku, Tokyo 東京都練馬区 |
| Seibu Ikebukuro Line "Oizumigakuen" walk 4 minutes 西武池袋線「大泉学園」歩4分 |
Features pickup 特徴ピックアップ | | Measures to conserve energy / Corresponding to the flat-35S / Airtight high insulated houses / Pre-ground survey / Vibration Control ・ Seismic isolation ・ Earthquake resistant / Parking two Allowed / Fiscal year Available / Super close / It is close to the city / System kitchen / Bathroom Dryer / All room storage / Flat to the station / A quiet residential area / LDK15 tatami mats or more / Around traffic fewer / Washbasin with shower / Face-to-face kitchen / Wide balcony / Toilet 2 places / Bathroom 1 tsubo or more / 2-story / South balcony / Double-glazing / Otobasu / TV with bathroom / The window in the bathroom / TV monitor interphone / High-function toilet / Ventilation good / Good view / IH cooking heater / Dish washing dryer / Walk-in closet / Living stairs / All-electric / All rooms are two-sided lighting / roof balcony / Flat terrain / rooftop 省エネルギー対策 /フラット35Sに対応 /高気密高断熱住宅 /地盤調査済 /制震・免震・耐震 /駐車2台可 /年度内入居可 /スーパーが近い /市街地が近い /システムキッチン /浴室乾燥機 /全居室収納 /駅まで平坦 /閑静な住宅地 /LDK15畳以上 /周辺交通量少なめ /シャワー付洗面台 /対面式キッチン /ワイドバルコニー /トイレ2ヶ所 /浴室1坪以上 /2階建 /南面バルコニー /複層ガラス /オートバス /TV付浴室 /浴室に窓 /TVモニタ付インターホン /高機能トイレ /通風良好 /眺望良好 /IHクッキングヒーター /食器洗乾燥機 /ウォークインクロゼット /リビング階段 /オール電化 /全室2面採光 /ルーフバルコニー /平坦地 /屋上 | Property name 物件名 | | Plus one living House Oizumigakuen 540 / Notice advertising プラスワンリビングハウス大泉学園540/予告広告 | Price 価格 | | Undecided 未定 | Floor plan 間取り | | 3LDK + S (storeroom) 3LDK+S(納戸) | Units sold 販売戸数 | | 2 units 2戸 | Total units 総戸数 | | 2 units 2戸 | Land area 土地面積 | | 103.11 sq m ・ 112.04 sq m (31.19 tsubo ・ 33.89 tsubo) (measured) 103.11m2・112.04m2(31.19坪・33.89坪)(実測) | Building area 建物面積 | | 106.88 sq m ・ 107.23 sq m (32.33 tsubo ・ 32.43 tsubo) (measured) 106.88m2・107.23m2(32.33坪・32.43坪)(実測) | Completion date 完成時期(築年月) | | January 2014 late schedule 2014年1月下旬予定 | Address 住所 | | Nerima-ku, Tokyo Higashioizumi 5-40 東京都練馬区東大泉5-40 | Traffic 交通 | | Seibu Ikebukuro Line "Oizumigakuen" walk 4 minutes 西武池袋線「大泉学園」歩4分
| Related links 関連リンク | | [Related Sites of this company] 【この会社の関連サイト】 | Contact お問い合せ先 | | TEL: 0800-603-2468 [Toll free] mobile phone ・ Also available from PHS
Caller ID is not notified
Please contact the "saw SUUMO (Sumo)"
If it does not lead, If the real estate company TEL:0800-603-2468【通話料無料】携帯電話・PHSからもご利用いただけます
発信者番号は通知されません
「SUUMO(スーモ)を見た」と問い合わせください
つながらない方、不動産会社の方は
| Sale schedule 販売スケジュール | | Sales start from early December ※ The price is undecided. ※ Acts that lead to secure the contract or reservation of the application and the application order to sale can not be absolutely. 12月上旬より販売開始※価格は未定です。※販売開始まで契約または予約の申込および申込順位の確保につながる行為は一切できません。 | Building coverage, floor area ratio 建ぺい率・容積率 | | Kenpei rate: 50%, Volume ratio: 150% 建ペい率:50%、容積率:150% | Time residents 入居時期 | | February 2014 late schedule 2014年2月下旬予定 | Land of the right form 土地の権利形態 | | Ownership 所有権 | Structure and method of construction 構造・工法 | | Wooden 2-story 木造2階建 | Construction 施工 | | Ltd. Yonekura builders 株式会社よねくら工務店 | Use district 用途地域 | | One middle and high 1種中高 | Land category 地目 | | Residential land 宅地 | Other limitations その他制限事項 | | Regulations have by the Landscape Act, Regulations have by the safety regulations, Quasi-fire zones, Height ceiling Yes, Site area minimum Yes 景観法による規制有、安全条例による規制有、準防火地域、高さ最高限度有、敷地面積最低限度有 | Overview and notices その他概要・特記事項 | | Building confirmation number: No. H25SHC111259 other 建築確認番号:第H25SHC111259号他 | Company profile 会社概要 | | <Seller> Governor of Tokyo (4) No. 075490 (Corporation) All Japan Real Estate Association (Corporation) metropolitan area real estate Fair Trade Council member (Ltd.) Maruje Yubinbango179-0085 Nerima-ku, Tokyo Hayamiya 2-17-33 <売主>東京都知事(4)第075490号(公社)全日本不動産協会会員 (公社)首都圏不動産公正取引協議会加盟(株)マルジェ〒179-0085 東京都練馬区早宮2-17-33 |
Rendering (appearance)完成予想図(外観) 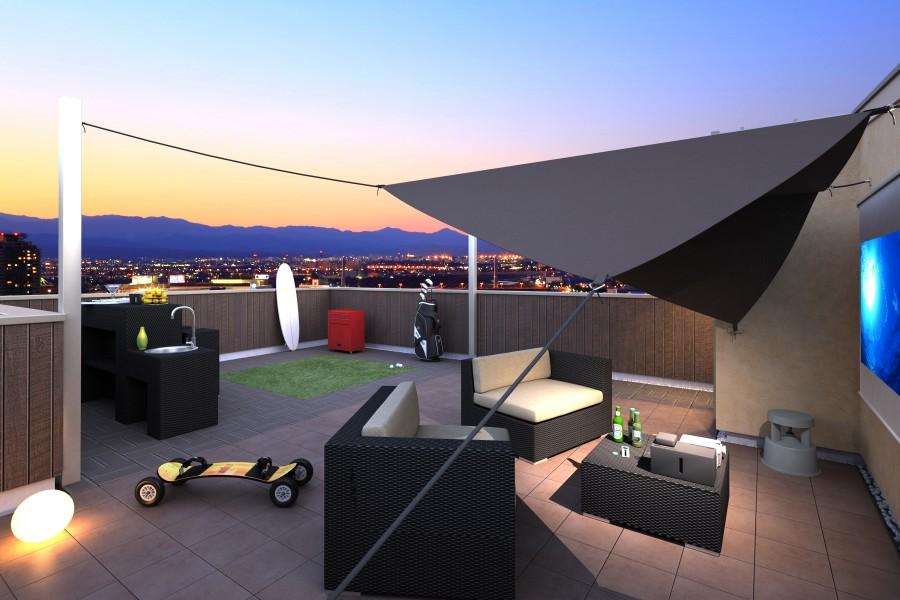 Rooftop Rendering CG
屋上完成予想CG
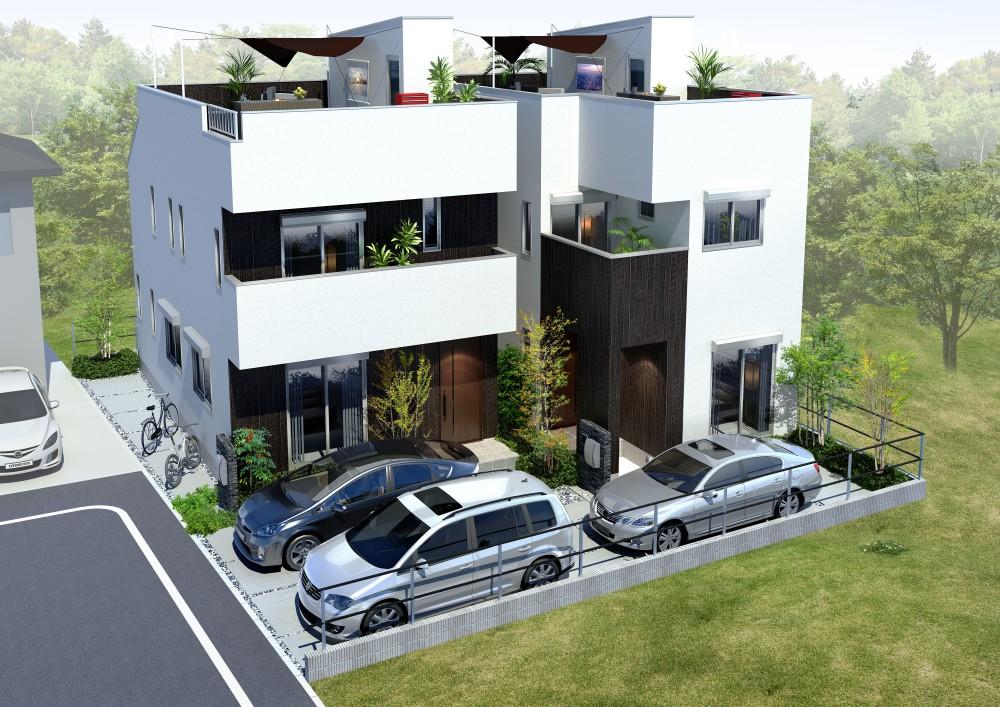 Rendering CG
完成予想CG
Floor plan間取り図 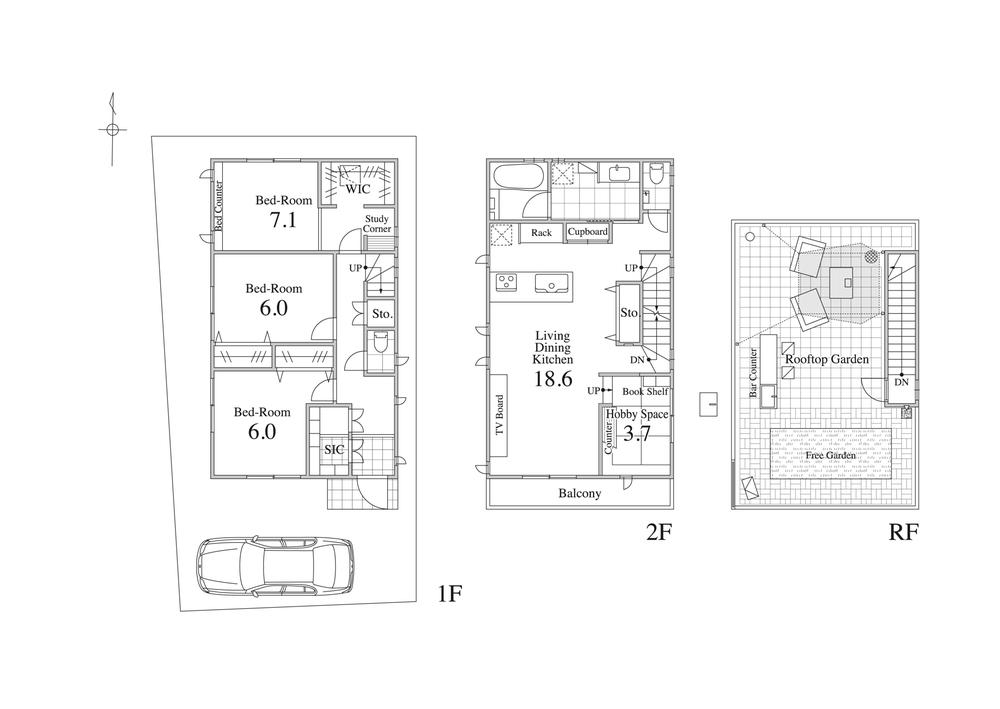 (A Building), Price TBD , 3LDK+S, Land area 103.11 sq m , Building area 106.88 sq m
(A号棟)、価格 未定 、3LDK+S、土地面積103.11m2、建物面積106.88m2
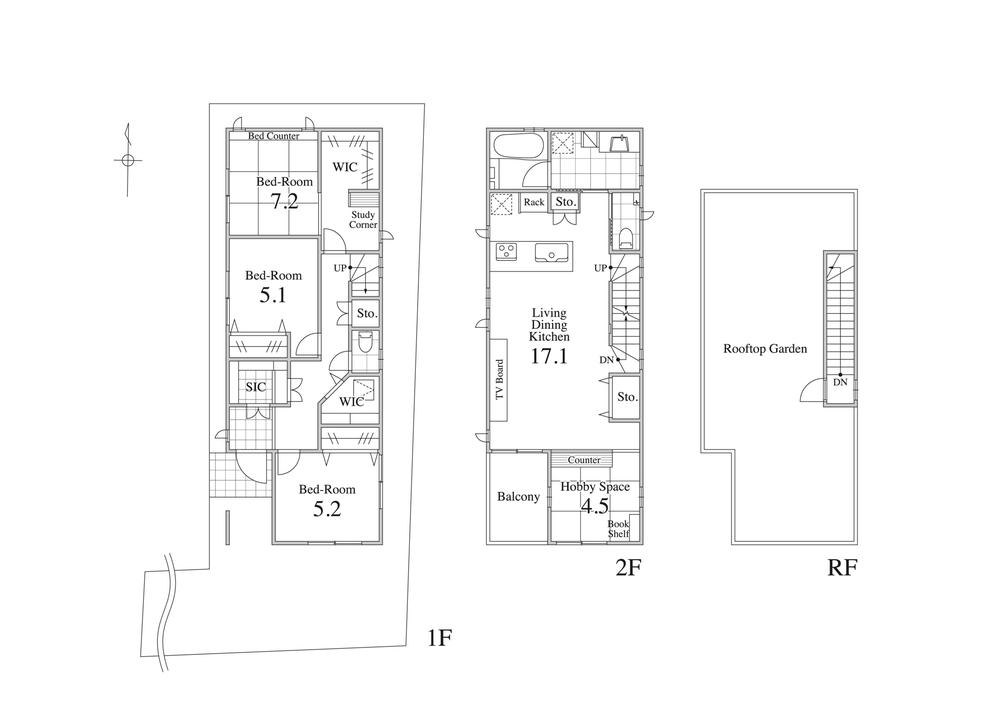 (B Building), Price TBD , 3LDK+S, Land area 112.04 sq m , Building area 107.23 sq m
(B号棟)、価格 未定 、3LDK+S、土地面積112.04m2、建物面積107.23m2
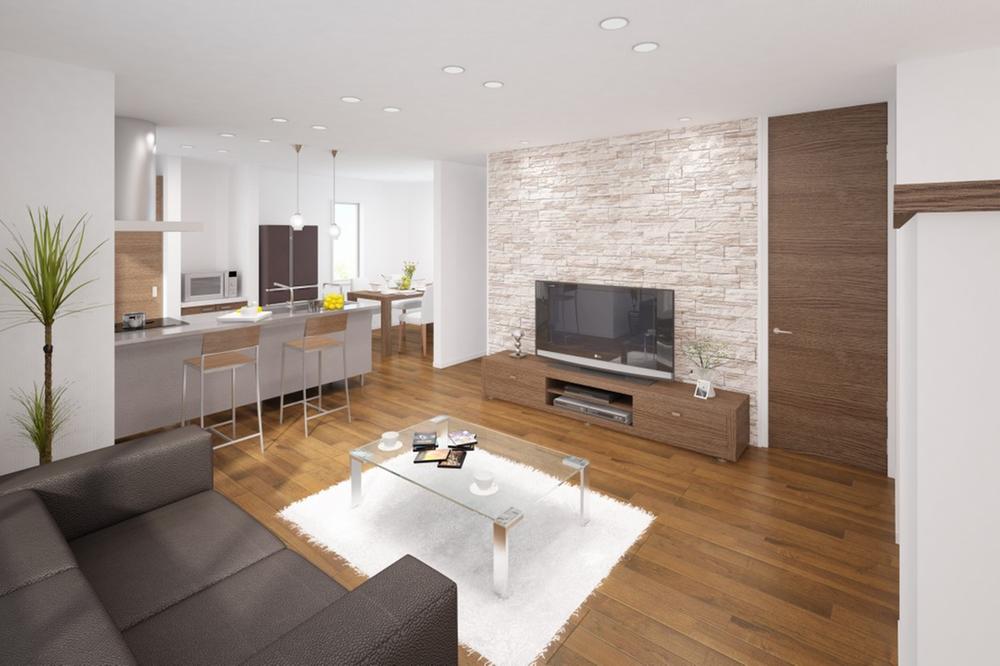 Same specifications photos (living)
同仕様写真(リビング)
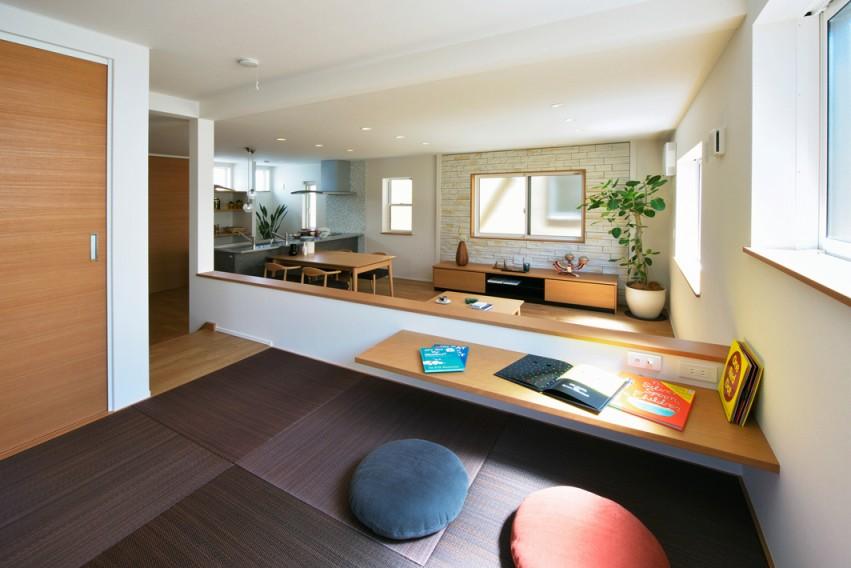 Same specifications photos (Other introspection)
同仕様写真(その他内観)
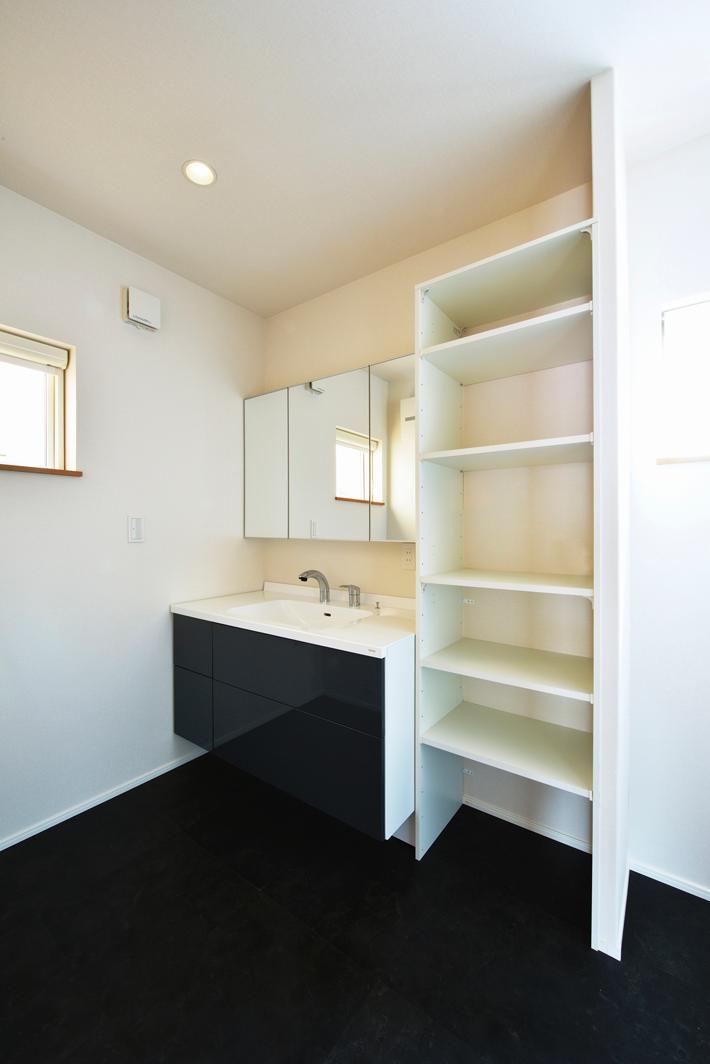 Same specifications photos (Other introspection)
同仕様写真(その他内観)
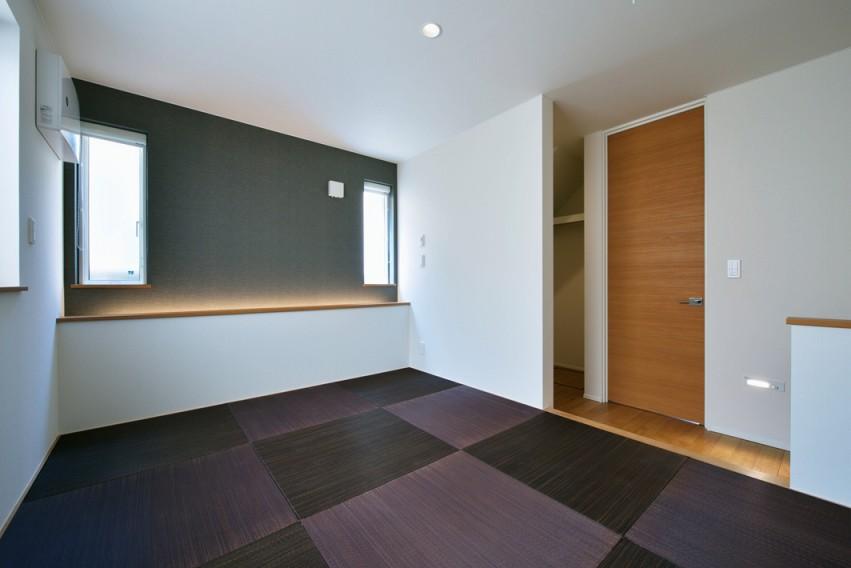 Same specifications photos (Other introspection)
同仕様写真(その他内観)
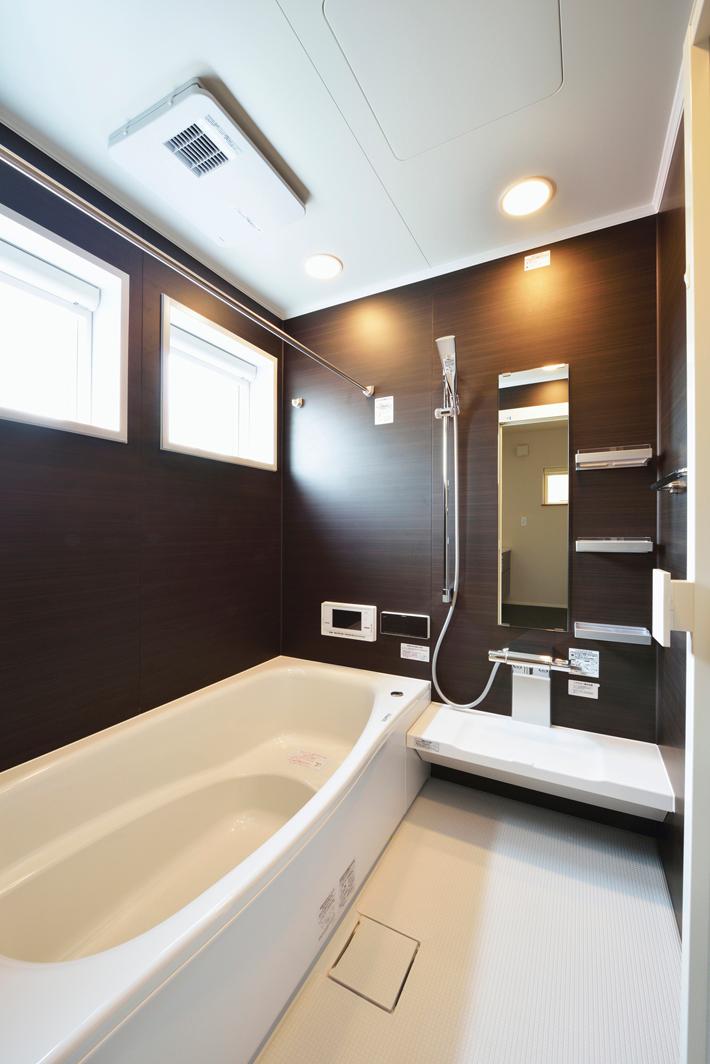 Same specifications photo (bathroom)
同仕様写真(浴室)
Location
|










