New Homes » Kanto » Tokyo » Nerima
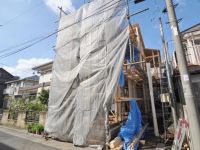 
| | Nerima-ku, Tokyo 東京都練馬区 |
| Seibu Shinjuku Line "Musashi institutions" walk 17 minutes 西武新宿線「武蔵関」歩17分 |
| ☆ Open-minded live with a blow ☆ Gradient ceiling ☆ Second floor living room ☆ South road ☆ Attic storage ☆吹抜けのある開放的なお住まい☆勾配天井☆2階リビング☆南道路☆小屋裏収納 |
| Minamiōizumi 1-chome, New House for introduction nestled in a quiet residential area of the first kind low-rise exclusive residential area. LDK the family gather about 11.9 Pledge, The second floor living room that is easy life. Also attic storage of about 6.7 quires connected by fixed stairs, I am happy I can use the multi-purpose. You live facing the south road! I'd love to, Please consider. 南大泉1丁目、第一種低層住居専用地域の閑静な住宅街に佇む新築戸建てのご紹介です。ご家族が集まるLDKは約11.9帖、生活しやすい2階リビングです。固定階段でつながる約6.7帖の小屋裏収納も、多目的に使えるので嬉しいですね。南道路に面するお住まい!是非、ご検討ください。 |
Features pickup 特徴ピックアップ | | System kitchen / All room storage / Shaping land / 2-story / The window in the bathroom / Atrium / All living room flooring / Living stairs / City gas / Attic storage システムキッチン /全居室収納 /整形地 /2階建 /浴室に窓 /吹抜け /全居室フローリング /リビング階段 /都市ガス /屋根裏収納 | Price 価格 | | 37,800,000 yen 3780万円 | Floor plan 間取り | | 3LDK 3LDK | Units sold 販売戸数 | | 1 units 1戸 | Land area 土地面積 | | 63.22 sq m (measured) 63.22m2(実測) | Building area 建物面積 | | 62.87 sq m (measured) 62.87m2(実測) | Driveway burden-road 私道負担・道路 | | Nothing, South 4m width 無、南4m幅 | Completion date 完成時期(築年月) | | January 2014 2014年1月 | Address 住所 | | Nerima-ku, Tokyo Minamiōizumi 1 東京都練馬区南大泉1 | Traffic 交通 | | Seibu Shinjuku Line "Musashi institutions" walk 17 minutes 西武新宿線「武蔵関」歩17分
| Related links 関連リンク | | [Related Sites of this company] 【この会社の関連サイト】 | Contact お問い合せ先 | | Place (stock) TEL: 0120-005678 [Toll free] Please contact the "saw SUUMO (Sumo)" プレイス(株)TEL:0120-005678【通話料無料】「SUUMO(スーモ)を見た」と問い合わせください | Building coverage, floor area ratio 建ぺい率・容積率 | | Fifty percent ・ Hundred percent 50%・100% | Time residents 入居時期 | | Consultation 相談 | Land of the right form 土地の権利形態 | | Ownership 所有権 | Structure and method of construction 構造・工法 | | Wooden 2-story 木造2階建 | Use district 用途地域 | | One low-rise 1種低層 | Overview and notices その他概要・特記事項 | | Facilities: Public Water Supply, This sewage, City gas, Building confirmation number: No. 201310114, Parking: car space 設備:公営水道、本下水、都市ガス、建築確認番号:第201310114号、駐車場:カースペース | Company profile 会社概要 | | <Mediation> Governor of Tokyo (1) No. 091314 (Corporation) All Japan Real Estate Association (Corporation) metropolitan area real estate Fair Trade Council Member Place (stock) Yubinbango180-0004 Musashino-shi, Tokyo Kichijojihon cho 1-10-7 Place Kichijoji building <仲介>東京都知事(1)第091314号(公社)全日本不動産協会会員 (公社)首都圏不動産公正取引協議会加盟プレイス(株)〒180-0004 東京都武蔵野市吉祥寺本町1-10-7 プレイス吉祥寺ビル |
Local appearance photo現地外観写真 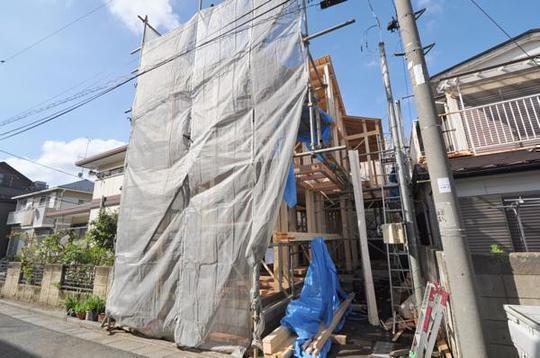 Appearance (2013 October shooting)
外観(平成25年10月撮影)
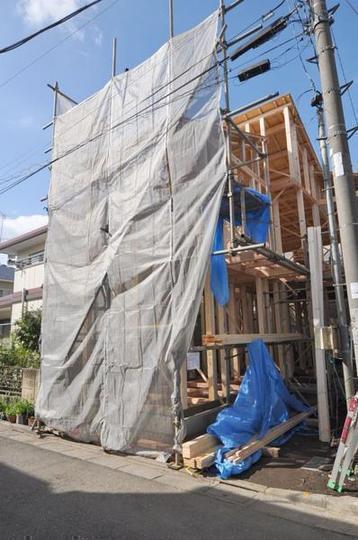 I finished I look forward to. (2013 October shooting)
完成が楽しみですね。(平成25年10月撮影)
Local photos, including front road前面道路含む現地写真 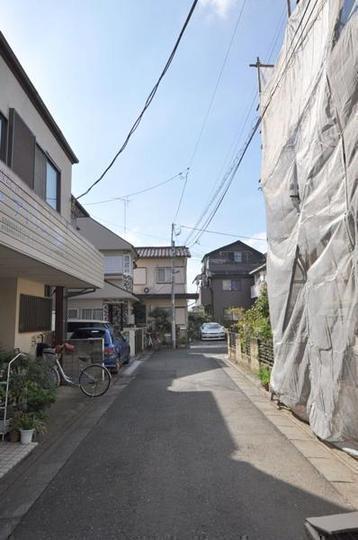 The south side of the front road (2013 October shooting)
南側の前面道路(平成25年10月撮影)
Floor plan間取り図 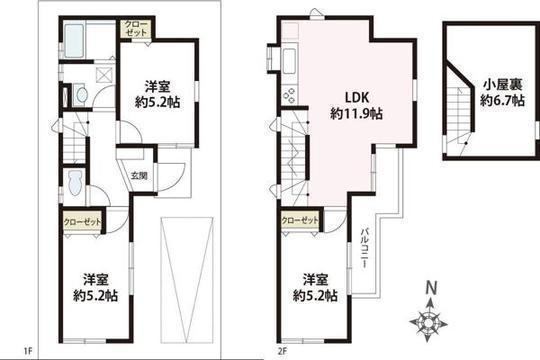 37,800,000 yen, 3LDK, Land area 63.22 sq m , Building area 62.87 sq m floor plan
3780万円、3LDK、土地面積63.22m2、建物面積62.87m2 間取図
Otherその他 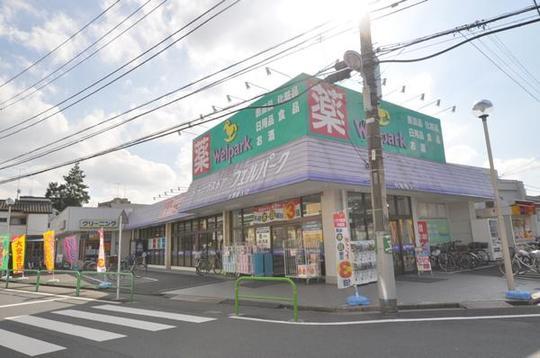 Well Park Nerima Minamiōizumi shop About 370m
ウェルパーク練馬南大泉店 約370m
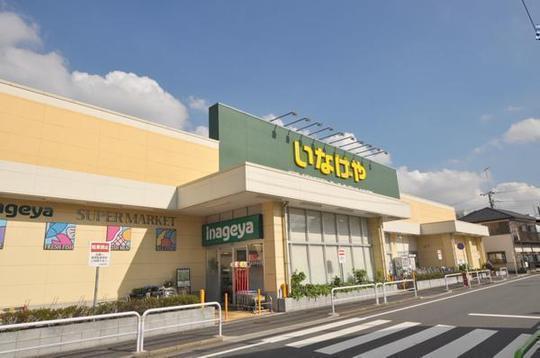 Inageya Nerima Minamiōizumi shop About 370m
いなげや練馬南大泉店 約370m
Location
|







