New Homes » Kanto » Tokyo » Nerima
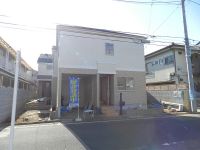 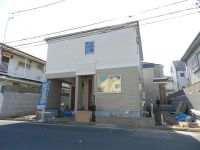
| | Nerima-ku, Tokyo 東京都練馬区 |
| Seibu Ikebukuro Line "Nerima Takanodai" walk 12 minutes 西武池袋線「練馬高野台」歩12分 |
| There is Japanese-style room in the << 1 floor living room, Easy-to-use 4LDK. There are two car space. » ≪1階リビングで和室あり、使いやすい4LDK。カースペース2台あり。≫ |
| Construction housing performance with evaluation, Design house performance with evaluation, Measures to conserve energy, Corresponding to the flat-35S, Year Available, Parking two Allowed, 2 along the line more accessible, Super close, A quiet residential area, Around traffic fewer, Or more before road 6mese-style room, Washbasin with shower, Face-to-face kitchen, 3 face lighting, Toilet 2 places, Bathroom 1 tsubo or more, 2-story, South balcony, The window in the bathroom, TV monitor interphone, City gas 建設住宅性能評価付、設計住宅性能評価付、省エネルギー対策、フラット35Sに対応、年内入居可、駐車2台可、2沿線以上利用可、スーパーが近い、閑静な住宅地、周辺交通量少なめ、前道6m以上、和室、シャワー付洗面台、対面式キッチン、3面採光、トイレ2ヶ所、浴室1坪以上、2階建、南面バルコニー、浴室に窓、TVモニタ付インターホン、都市ガス |
Features pickup 特徴ピックアップ | | Construction housing performance with evaluation / Design house performance with evaluation / Measures to conserve energy / Corresponding to the flat-35S / Year Available / Parking two Allowed / 2 along the line more accessible / Super close / A quiet residential area / Around traffic fewer / Or more before road 6m / Japanese-style room / Washbasin with shower / Face-to-face kitchen / 3 face lighting / Toilet 2 places / Bathroom 1 tsubo or more / 2-story / South balcony / The window in the bathroom / TV monitor interphone / City gas 建設住宅性能評価付 /設計住宅性能評価付 /省エネルギー対策 /フラット35Sに対応 /年内入居可 /駐車2台可 /2沿線以上利用可 /スーパーが近い /閑静な住宅地 /周辺交通量少なめ /前道6m以上 /和室 /シャワー付洗面台 /対面式キッチン /3面採光 /トイレ2ヶ所 /浴室1坪以上 /2階建 /南面バルコニー /浴室に窓 /TVモニタ付インターホン /都市ガス | Event information イベント情報 | | Local guide Board (Please be sure to ask in advance) schedule / During the public inquiry until 03-3397-3921 現地案内会(事前に必ずお問い合わせください)日程/公開中お問い合わせは03-3397-3921まで | Price 価格 | | 47,800,000 yen 4780万円 | Floor plan 間取り | | 4LDK 4LDK | Units sold 販売戸数 | | 1 units 1戸 | Total units 総戸数 | | 3 units 3戸 | Land area 土地面積 | | 108.03 sq m (measured), Alley-like portion: 27 sq m including 108.03m2(実測)、路地状部分:27m2含 | Building area 建物面積 | | 93.98 sq m (measured) 93.98m2(実測) | Driveway burden-road 私道負担・道路 | | Nothing, North 6m width 無、北6m幅 | Completion date 完成時期(築年月) | | October 2013 2013年10月 | Address 住所 | | Nerima-ku, Tokyo Takanodai 2 東京都練馬区高野台2 | Traffic 交通 | | Seibu Ikebukuro Line "Nerima Takanodai" walk 12 minutes
Seibu Ikebukuro Line "Shakujii Park" walk 20 minutes 西武池袋線「練馬高野台」歩12分
西武池袋線「石神井公園」歩20分
| Related links 関連リンク | | [Related Sites of this company] 【この会社の関連サイト】 | Person in charge 担当者より | | [Regarding this property.] It was completed. Preview being accepted 【この物件について】完成しました。内覧受付中 | Contact お問い合せ先 | | TEL: 0800-603-1166 [Toll free] mobile phone ・ Also available from PHS
Caller ID is not notified
Please contact the "saw SUUMO (Sumo)"
If it does not lead, If the real estate company TEL:0800-603-1166【通話料無料】携帯電話・PHSからもご利用いただけます
発信者番号は通知されません
「SUUMO(スーモ)を見た」と問い合わせください
つながらない方、不動産会社の方は
| Building coverage, floor area ratio 建ぺい率・容積率 | | 60% ・ 200% 60%・200% | Time residents 入居時期 | | Consultation 相談 | Land of the right form 土地の権利形態 | | Ownership 所有権 | Structure and method of construction 構造・工法 | | Wooden 2-story (framing method) 木造2階建(軸組工法) | Use district 用途地域 | | Two dwellings 2種住居 | Other limitations その他制限事項 | | Regulations have by the Landscape Act, Regulations have by the safety regulations, Height district, Quasi-fire zones, Site area minimum Yes, Shade limit Yes 景観法による規制有、安全条例による規制有、高度地区、準防火地域、敷地面積最低限度有、日影制限有 | Overview and notices その他概要・特記事項 | | Facilities: Public Water Supply, This sewage, City gas, Building confirmation number: No. HPA over 13-03852-1, Parking: car space 設備:公営水道、本下水、都市ガス、建築確認番号:第HPAー13-03852-1号、駐車場:カースペース | Company profile 会社概要 | | <Mediation> Governor of Tokyo (7) No. 056758 (Corporation) Tokyo Metropolitan Government Building Lots and Buildings Transaction Business Association (Corporation) metropolitan area real estate Fair Trade Council member life housing (Ltd.) Yubinbango167-0022 Suginami-ku, Tokyo Shimo Igusa 5-22-14 <仲介>東京都知事(7)第056758号(公社)東京都宅地建物取引業協会会員 (公社)首都圏不動産公正取引協議会加盟ライフハウジング(株)〒167-0022 東京都杉並区下井草5-22-14 |
Local appearance photo現地外観写真 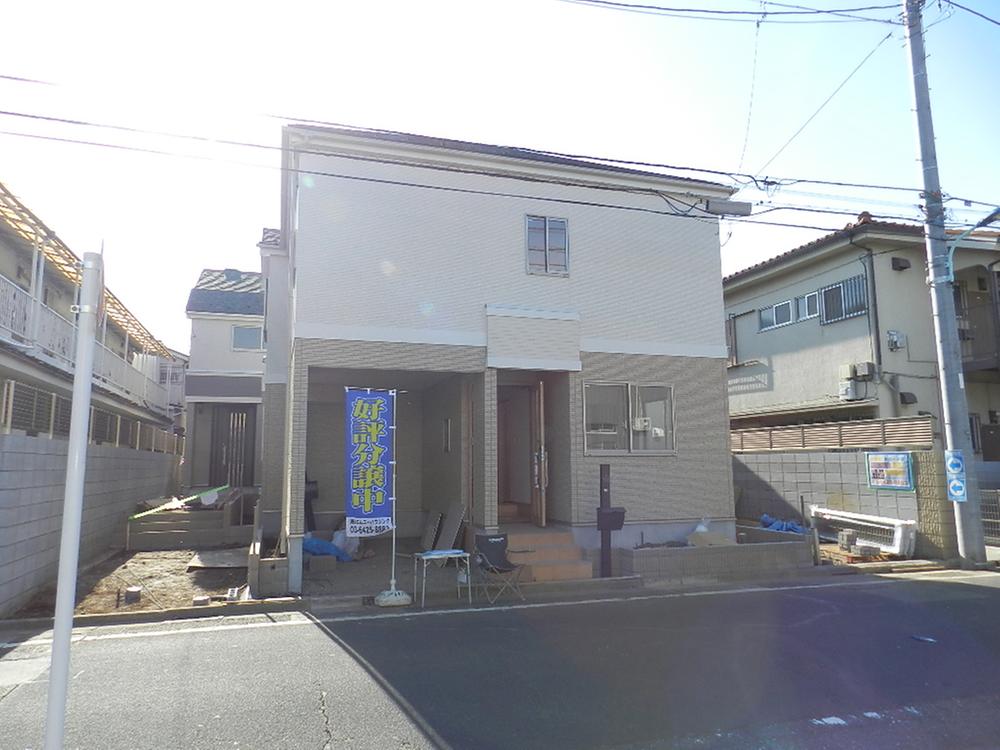 A quiet residential area which is defined by 6m public road surface
6m公道面で区画された閑静な住宅地
Local photos, including front road前面道路含む現地写真 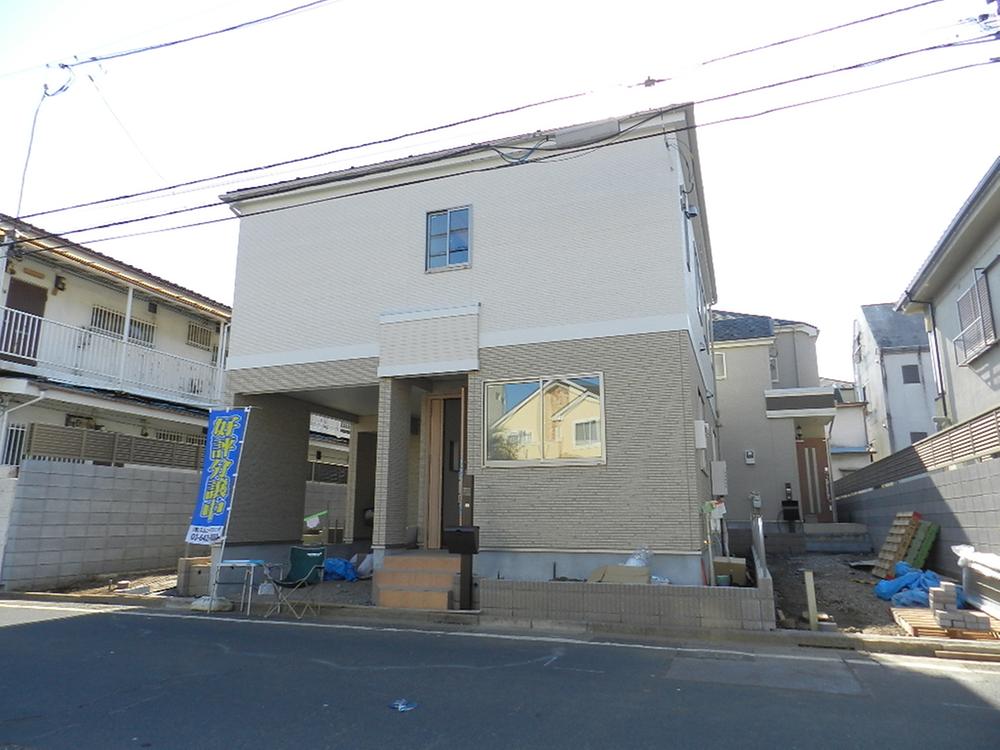 Building completed, You can preview.
建物完成、内覧出来ます。
Same specifications photos (Other introspection)同仕様写真(その他内観) 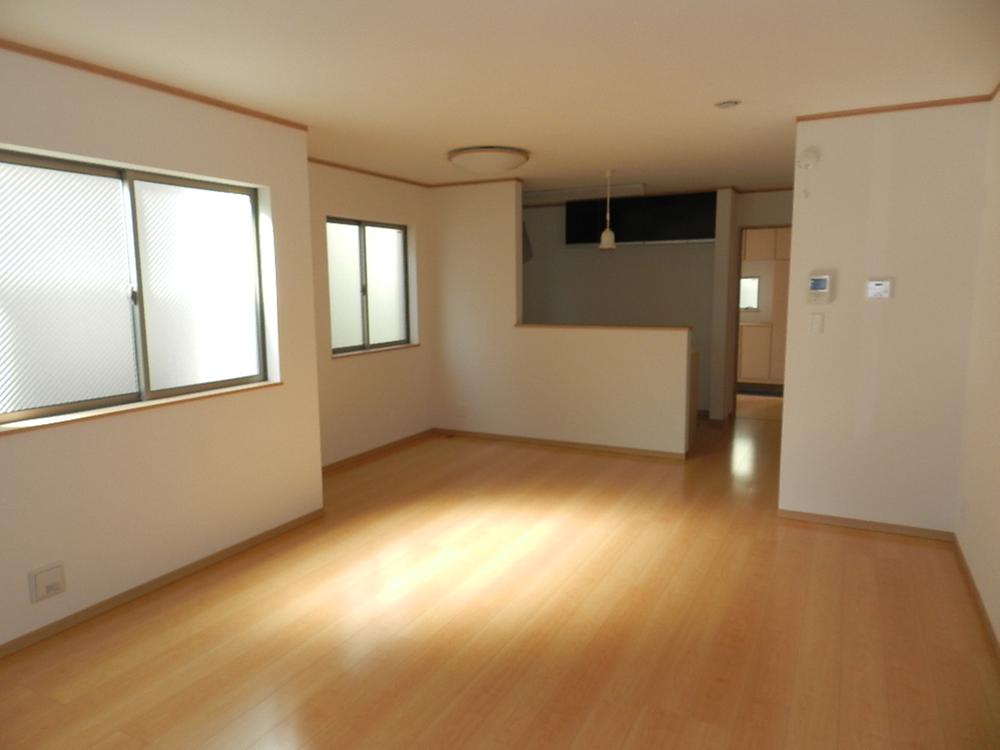 Same specifications living
同仕様リビング
Floor plan間取り図 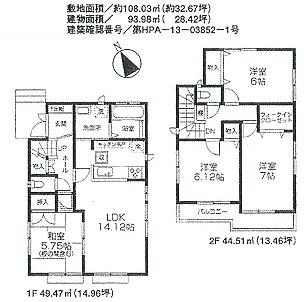 47,800,000 yen, 4LDK, Land area 108.03 sq m , Building area 93.98 sq m 2 Building
4780万円、4LDK、土地面積108.03m2、建物面積93.98m2 2号棟
Same specifications photo (bathroom)同仕様写真(浴室) 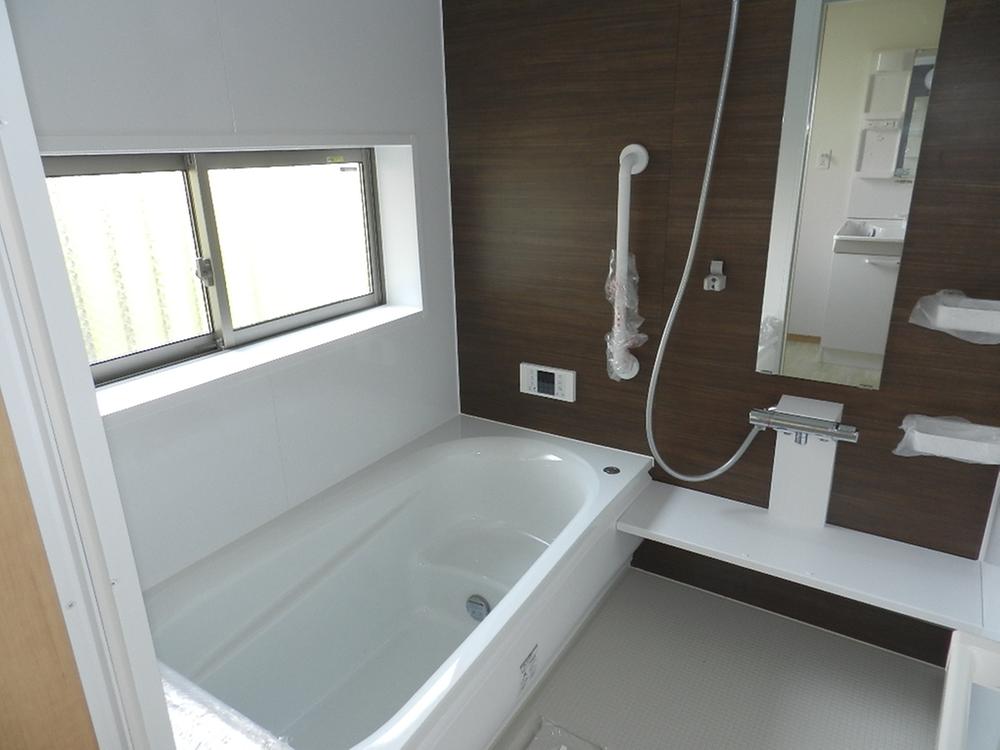 With same specifications dryer
同仕様乾燥機付
Same specifications photo (kitchen)同仕様写真(キッチン) 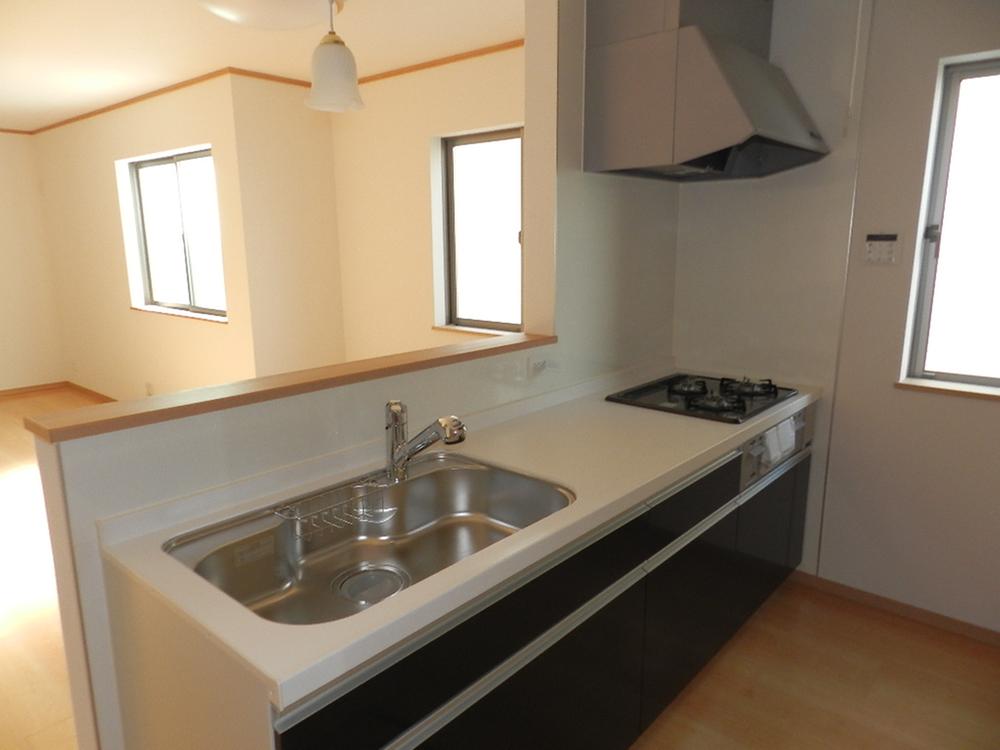 Same specifications Counter Type
同仕様カウンタータイプ
Balconyバルコニー 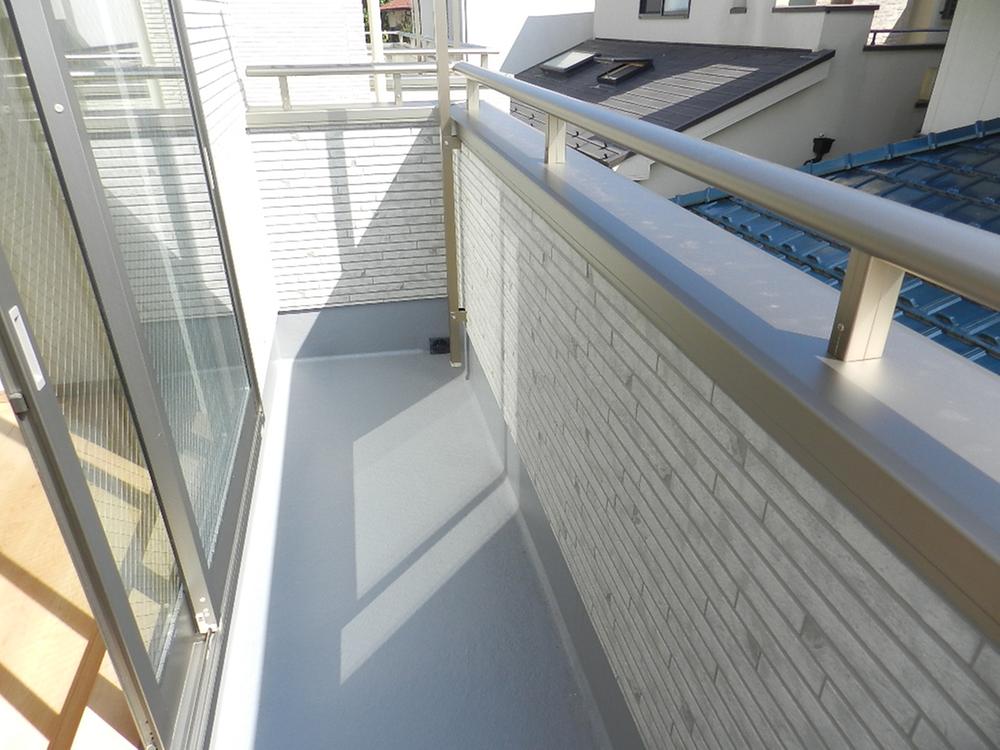 Balcony of the same specification, Facing south
同仕様のバルコニー、南向き
Hospital病院 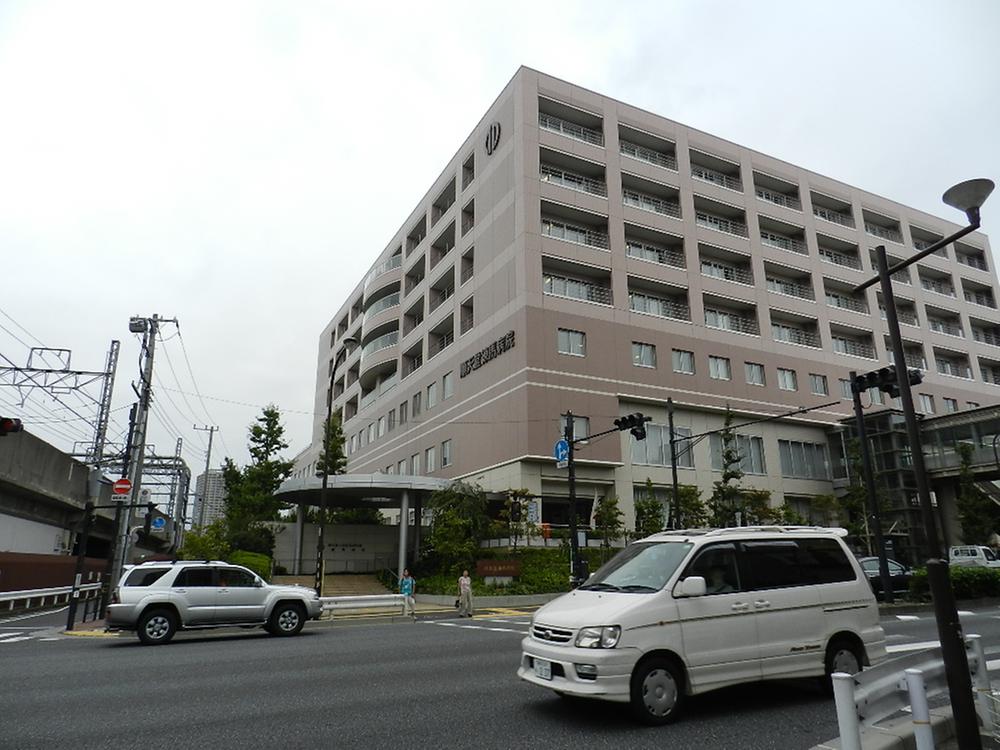 900m until Juntendo hospital
順天堂病院まで900m
Same specifications photos (Other introspection)同仕様写真(その他内観) 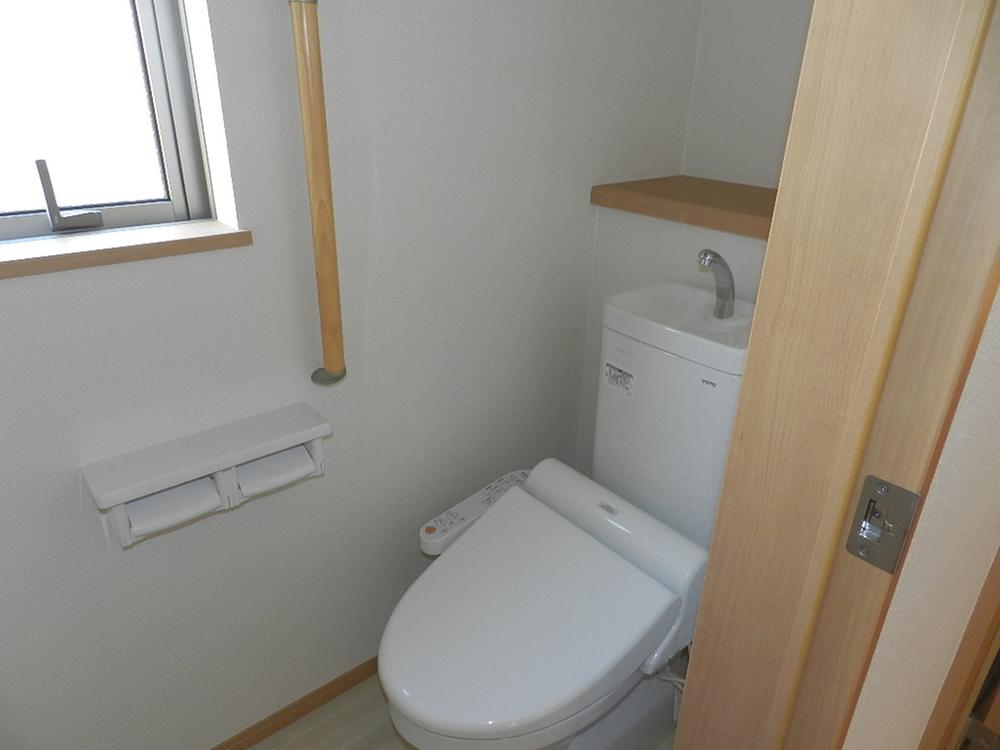 Same specifications shower toilet
同仕様シャワートイレ
Supermarketスーパー 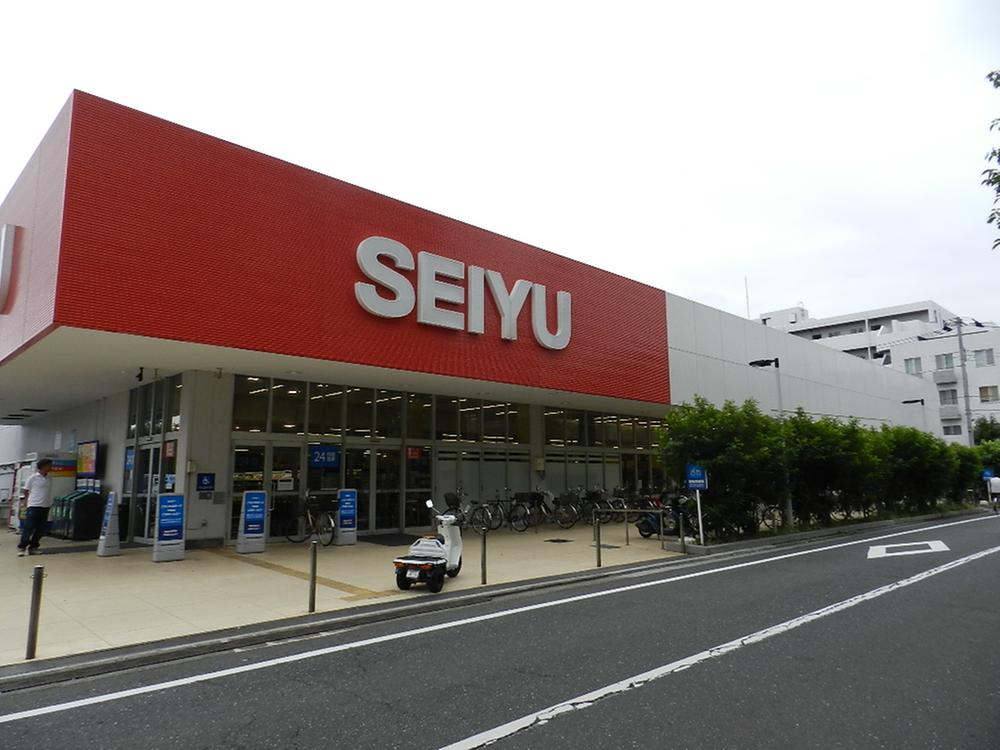 300m to Seiyu
西友まで300m
Same specifications photos (Other introspection)同仕様写真(その他内観) 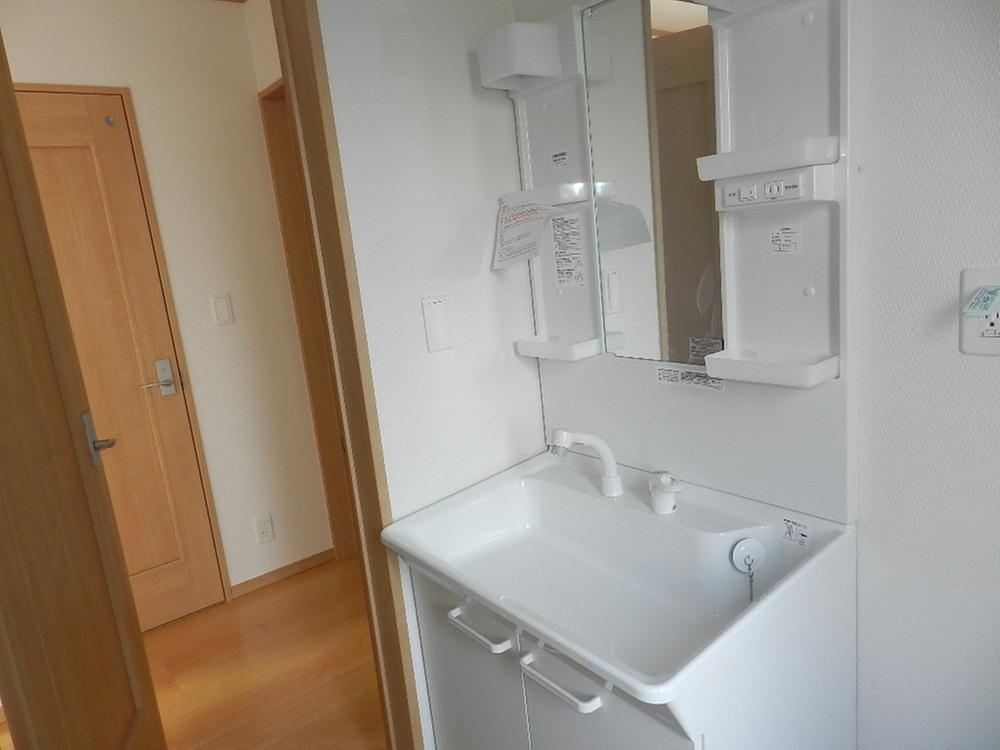 Same specifications washbasin, Shower
同仕様洗面台、シャワー付き
Junior high school中学校 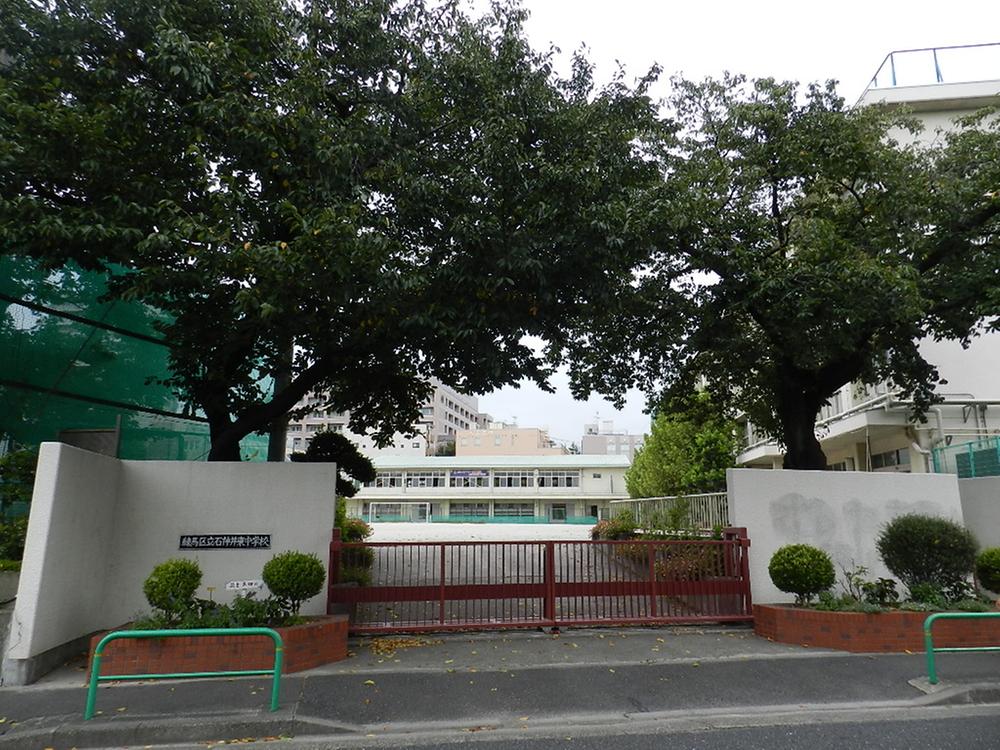 Shakujii Higashinaka 600m to
石神井東中まで600m
Same specifications photos (Other introspection)同仕様写真(その他内観) 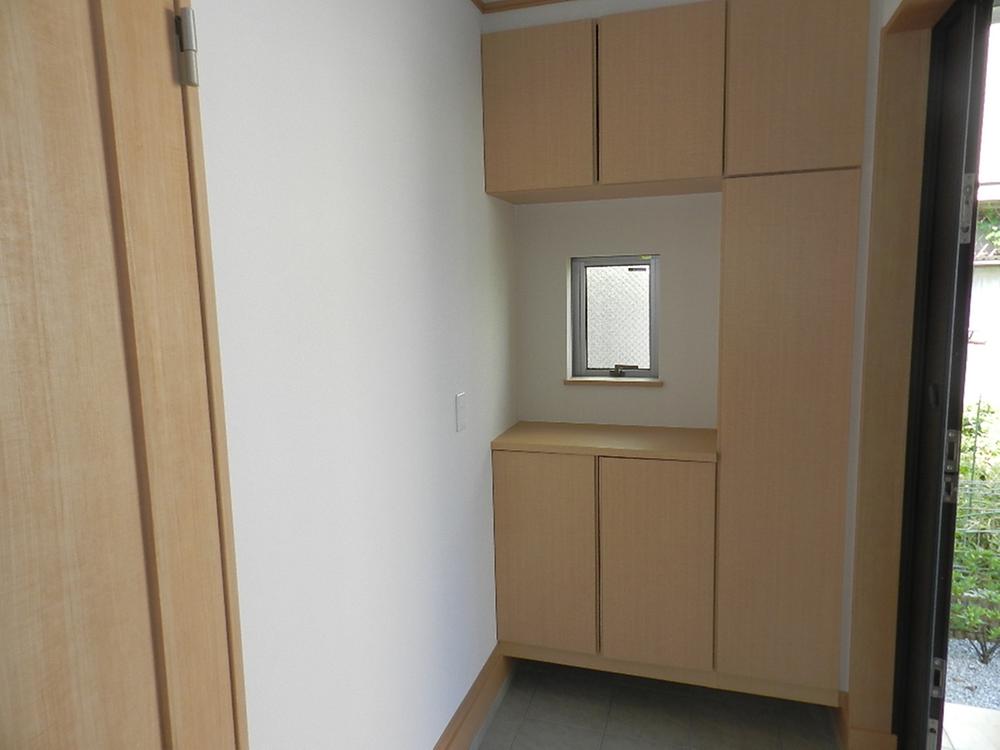 Same specifications contained abundant cupboard
同仕様収納豊富な下駄箱
Streets around周辺の街並み 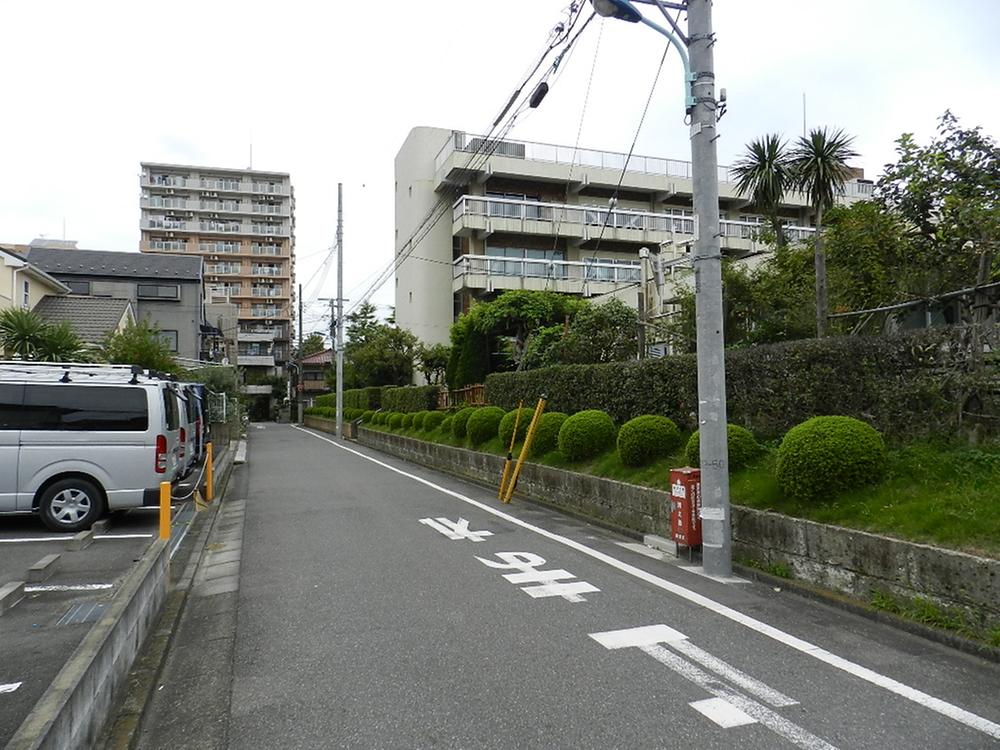 100m to local
現地まで100m
Same specifications photos (Other introspection)同仕様写真(その他内観) 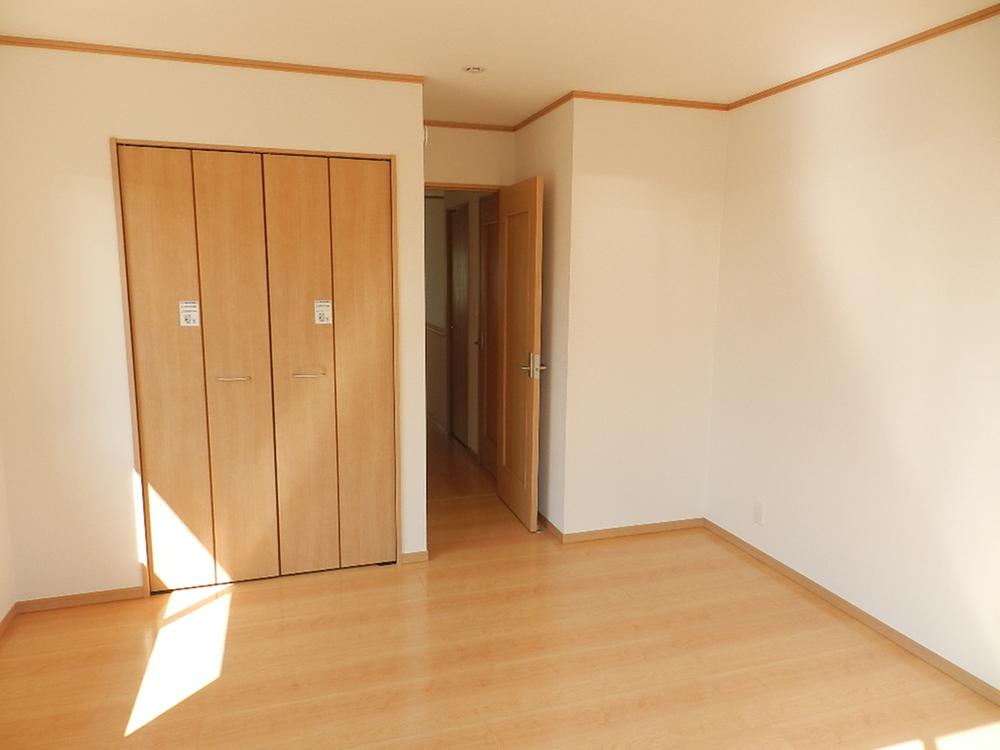 Same specifications Western-style
同仕様洋室
Primary school小学校 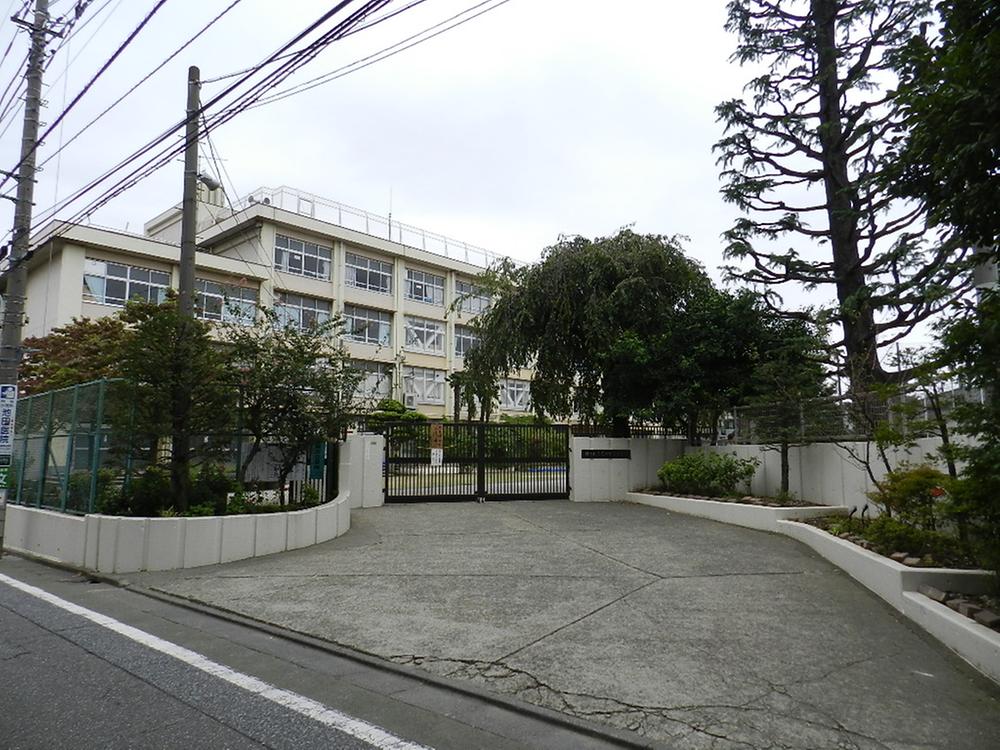 Until Fujimidai Small 400m
富士見台小まで400m
Station駅 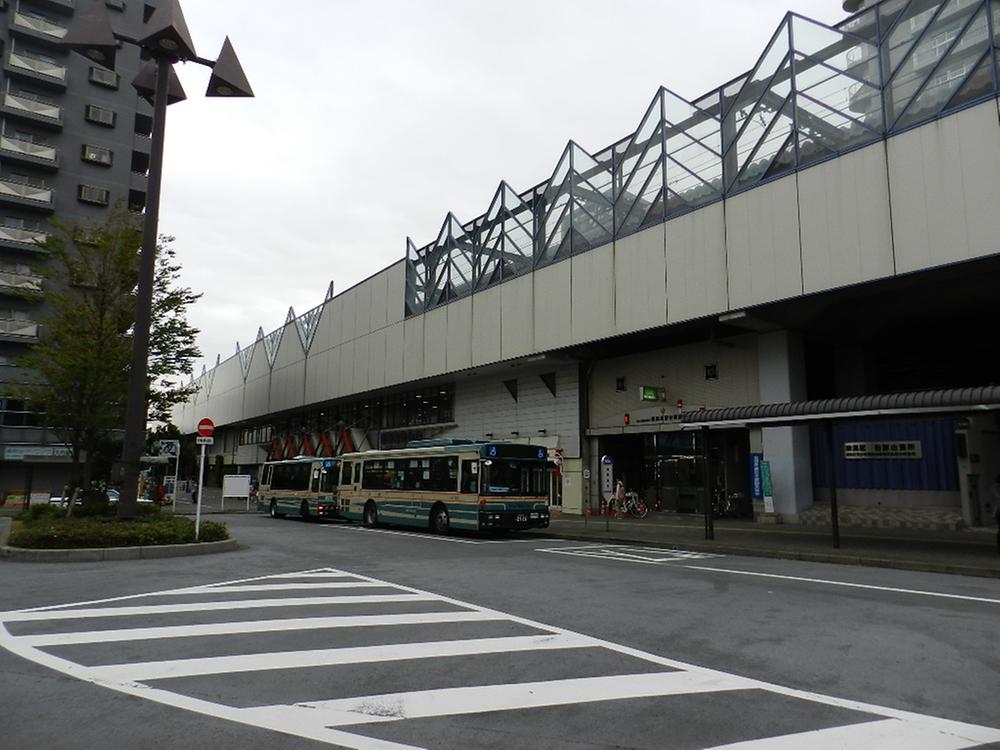 950m to Nerima Takanodai Station
練馬高野台駅まで950m
Location
|


















