New Homes » Kanto » Tokyo » Nerima
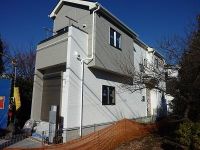 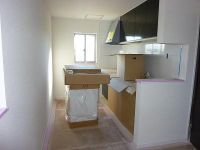
| | Nerima-ku, Tokyo 東京都練馬区 |
| Toei Oedo Line "Hikarigaoka" walk 16 minutes 都営大江戸線「光が丘」歩16分 |
| Hikarigaoka area feel heavily green, four seasons. ◆ Park adjacent, Traffic is also less living environment suitable for child-rearing. ◆ Do not cross the street Sasame is Tanihara 1-chome area. 緑豊かで四季を色濃く感じる光が丘エリア。◆公園隣接、交通量も少なく子育てに適した住環境です。◆笹目通りを渡らない谷原1丁目エリアです。 |
| Construction housing performance with evaluation, Design house performance with evaluation, Long-term high-quality housing, Vibration Control ・ Seismic isolation ・ Earthquake resistant, Pre-inspection, Fiscal year Available, Super close, Facing south, System kitchen, Bathroom Dryer, Yang per good, All room storage, Siemens south road, A quiet residential area, LDK15 tatami mats or more, Around traffic fewer, Or more before road 6mese-style room, Shaping land, Washbasin with shower, Face-to-face kitchen, Wide balcony, 3 face lighting, Barrier-free, Toilet 2 places, Bathroom 1 tsubo or more, 2-story, South balcony, Double-glazing, Warm water washing toilet seat, Nantei, Underfloor Storage, The window in the bathroom, TV monitor interphone, Leafy residential area, Ventilation good, Dish washing dryer, Water filter, Living stairs, City gas, All rooms are two-sided lighting, Attic storage, Floor heating, Readjustment land within 建設住宅性能評価付、設計住宅性能評価付、長期優良住宅、制震・免震・耐震、インスペクション済、年度内入居可、スーパーが近い、南向き、システムキッチン、浴室乾燥機、陽当り良好、全居室収納、南側道路面す、閑静な住宅地、LDK15畳以上、周辺交通量少なめ、前道6m以上、和室、整形地、シャワー付洗面台、対面式キッチン、ワイドバルコニー、3面採光、バリアフリー、トイレ2ヶ所、浴室1坪以上、2階建、南面バルコニー、複層ガラス、温水洗浄便座、南庭、床下収納、浴室に窓、TVモニタ付インターホン、緑豊かな住宅地、通風良好、食器洗乾燥機、浄水器、リビング階段、都市ガス、全室2面採光、屋根裏収納、床暖房、区画整理地内 |
Features pickup 特徴ピックアップ | | Construction housing performance with evaluation / Design house performance with evaluation / Long-term high-quality housing / Vibration Control ・ Seismic isolation ・ Earthquake resistant / Pre-inspection / Fiscal year Available / Super close / Facing south / System kitchen / Bathroom Dryer / Yang per good / All room storage / Siemens south road / A quiet residential area / LDK15 tatami mats or more / Around traffic fewer / Or more before road 6m / Japanese-style room / Shaping land / Washbasin with shower / Face-to-face kitchen / Wide balcony / 3 face lighting / Barrier-free / Toilet 2 places / Bathroom 1 tsubo or more / 2-story / South balcony / Double-glazing / Warm water washing toilet seat / Nantei / Underfloor Storage / The window in the bathroom / TV monitor interphone / Leafy residential area / Ventilation good / Dish washing dryer / Water filter / Living stairs / City gas / All rooms are two-sided lighting / Attic storage / Floor heating / Readjustment land within 建設住宅性能評価付 /設計住宅性能評価付 /長期優良住宅 /制震・免震・耐震 /インスペクション済 /年度内入居可 /スーパーが近い /南向き /システムキッチン /浴室乾燥機 /陽当り良好 /全居室収納 /南側道路面す /閑静な住宅地 /LDK15畳以上 /周辺交通量少なめ /前道6m以上 /和室 /整形地 /シャワー付洗面台 /対面式キッチン /ワイドバルコニー /3面採光 /バリアフリー /トイレ2ヶ所 /浴室1坪以上 /2階建 /南面バルコニー /複層ガラス /温水洗浄便座 /南庭 /床下収納 /浴室に窓 /TVモニタ付インターホン /緑豊かな住宅地 /通風良好 /食器洗乾燥機 /浄水器 /リビング階段 /都市ガス /全室2面採光 /屋根裏収納 /床暖房 /区画整理地内 | Price 価格 | | 54,800,000 yen ~ 58,800,000 yen 5480万円 ~ 5880万円 | Floor plan 間取り | | 4LDK 4LDK | Units sold 販売戸数 | | 2 units 2戸 | Total units 総戸数 | | 2 units 2戸 | Land area 土地面積 | | 120.01 sq m ~ 120.03 sq m 120.01m2 ~ 120.03m2 | Building area 建物面積 | | 93.77 sq m ~ 97.5 sq m 93.77m2 ~ 97.5m2 | Driveway burden-road 私道負担・道路 | | Road width: 5m ~ 6m, No pavement, Easement (traffic) Yes 道路幅:5m ~ 6m、無舗装、地役権(通行)有 | Completion date 完成時期(築年月) | | 2013 early December 2013年12月上旬 | Address 住所 | | Nerima-ku, Tokyo Tanihara 1-20-13 東京都練馬区谷原1-20-13 | Traffic 交通 | | Toei Oedo Line "Hikarigaoka" walk 16 minutes
Seibu Ikebukuro Line "Nerima Takanodai" walk 18 minutes
Seibu Ikebukuro Line "Shakujii Park" walk 21 minutes 都営大江戸線「光が丘」歩16分
西武池袋線「練馬高野台」歩18分
西武池袋線「石神井公園」歩21分
| Related links 関連リンク | | [Related Sites of this company] 【この会社の関連サイト】 | Person in charge 担当者より | | Person in charge of real-estate and building Katsuya Nishioka Age: 50 Daigyokai experience: We sincerely answering with 30 years of many years real estate experience and achievements. Encounter of the house also I think the encounter between people. I want to cherish your edge. 担当者宅建西岡克也年齢:50代業界経験:30年永年の不動産経験と実績を持って誠実に応対致します。住まいとの出合いも人と人との出会いだと思っています。御縁を大切にしたいですね。 | Contact お問い合せ先 | | TEL: 03-3559-3636 Please contact as "saw SUUMO (Sumo)" TEL:03-3559-3636「SUUMO(スーモ)を見た」と問い合わせください | Building coverage, floor area ratio 建ぺい率・容積率 | | Kenpei rate: 60%, Volume ratio: 160% 建ペい率:60%、容積率:160% | Time residents 入居時期 | | January 2014 early schedule 2014年1月上旬予定 | Land of the right form 土地の権利形態 | | Ownership 所有権 | Structure and method of construction 構造・工法 | | Wooden 2-story 木造2階建 | Use district 用途地域 | | One low-rise 1種低層 | Land category 地目 | | Residential land 宅地 | Overview and notices その他概要・特記事項 | | Contact: Katsuya Nishioka, Building confirmation number: No. H25SHC113228 No. H25SHC113229 担当者:西岡克也、建築確認番号:第H25SHC113228号 第H25SHC113229号 | Company profile 会社概要 | | <Mediation> Governor of Tokyo (1) No. 089951 (Corporation) All Japan Real Estate Association (Corporation) metropolitan area real estate Fair Trade Council member (Ltd.) Rial ・ Information Yubinbango179-0081 Nerima-ku, Tokyo Kitamachi 6-31-1 <仲介>東京都知事(1)第089951号(公社)全日本不動産協会会員 (公社)首都圏不動産公正取引協議会加盟(株)リアル・インフォメーション〒179-0081 東京都練馬区北町6-31-1 |
Local appearance photo現地外観写真 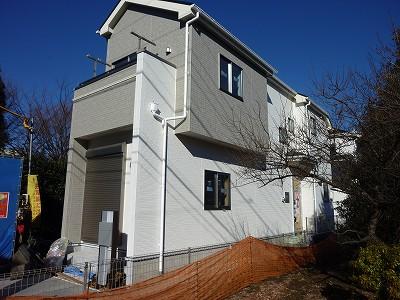 Local (12 May 2013) Shooting
現地(2013年12月)撮影
Kitchenキッチン 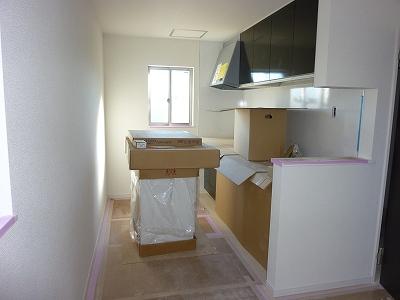 Indoor (12 May 2013) Shooting
室内(2013年12月)撮影
Garden庭 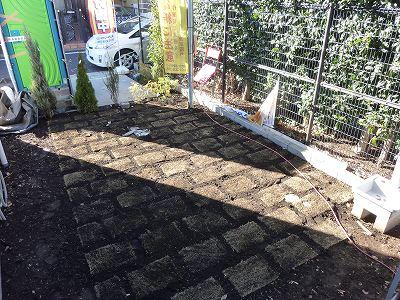 Local (12 May 2013) Shooting
現地(2013年12月)撮影
Floor plan間取り図 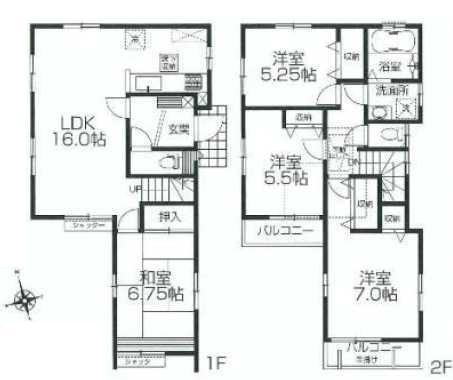 (1 Building), Price 58,800,000 yen, 4LDK, Land area 120.01 sq m , Building area 97.5 sq m
(1号棟)、価格5880万円、4LDK、土地面積120.01m2、建物面積97.5m2
Livingリビング 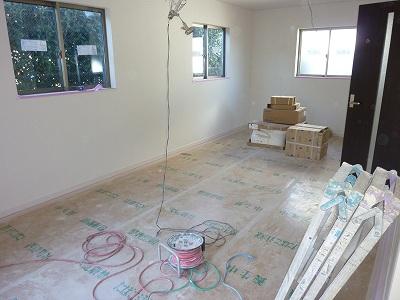 Indoor (12 May 2013) Shooting
室内(2013年12月)撮影
Bathroom浴室 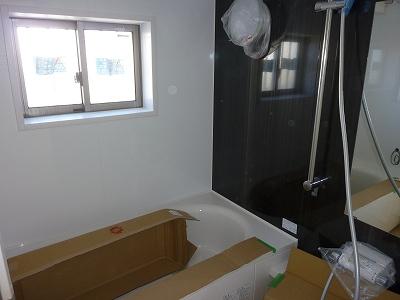 Indoor (12 May 2013) Shooting
室内(2013年12月)撮影
Non-living roomリビング以外の居室 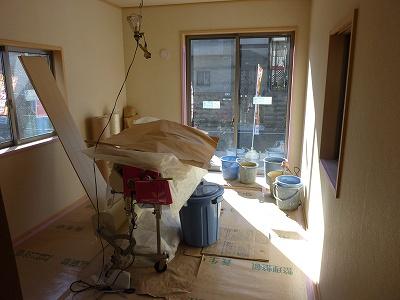 Indoor (12 May 2013) Shooting
室内(2013年12月)撮影
Receipt収納 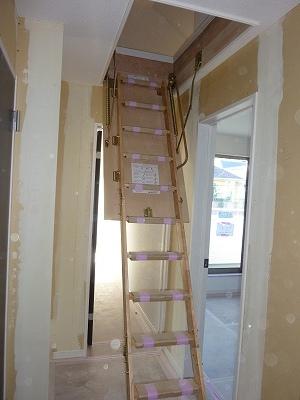 Indoor (12 May 2013) Shooting
室内(2013年12月)撮影
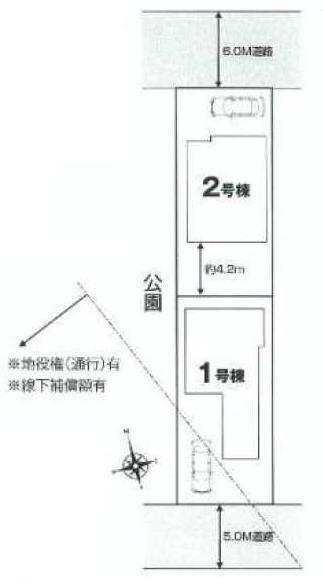 The entire compartment Figure
全体区画図
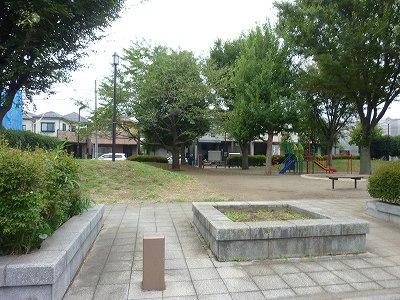 Other
その他
Livingリビング 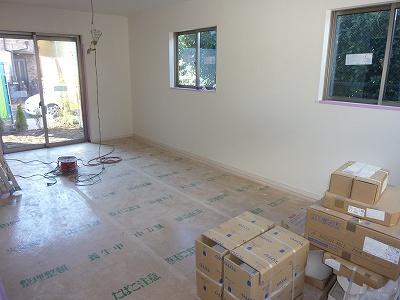 Indoor (12 May 2013) Shooting
室内(2013年12月)撮影
Bathroom浴室 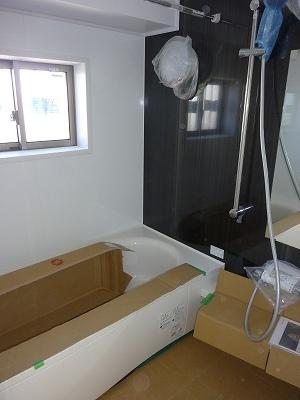 Indoor (12 May 2013) Shooting
室内(2013年12月)撮影
Non-living roomリビング以外の居室 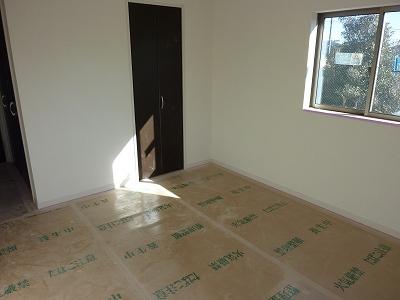 Indoor (12 May 2013) Shooting
室内(2013年12月)撮影
Receipt収納 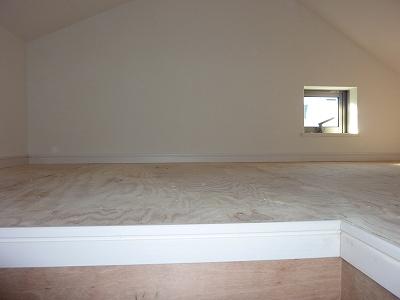 Indoor (12 May 2013) Shooting
室内(2013年12月)撮影
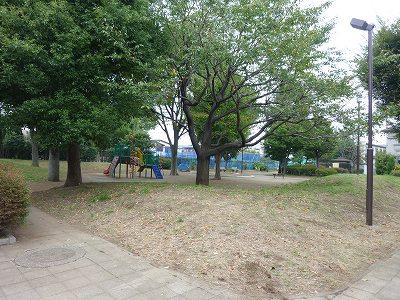 Other
その他
Non-living roomリビング以外の居室 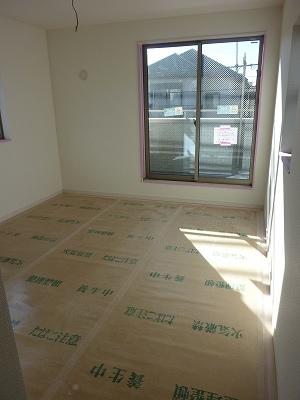 Indoor (12 May 2013) Shooting
室内(2013年12月)撮影
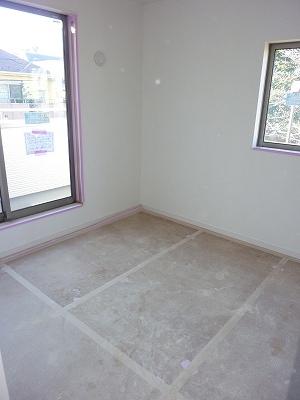 Indoor (12 May 2013) Shooting
室内(2013年12月)撮影
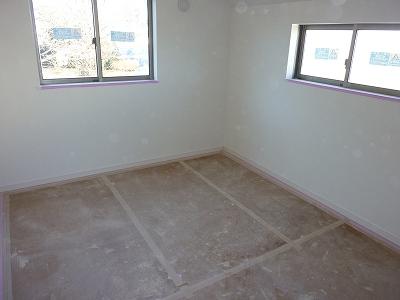 Indoor (12 May 2013) Shooting
室内(2013年12月)撮影
Location
|



















