New Homes » Kanto » Tokyo » Nerima
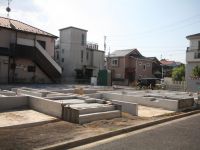 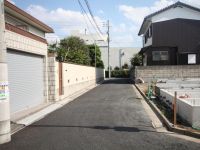
| | Nerima-ku, Tokyo 東京都練馬区 |
| Seibu Ikebukuro Line "Oizumigakuen" walk 10 minutes 西武池袋線「大泉学園」歩10分 |
| Good location of the station a 10-minute walk. A quiet residential area. Housing Performance Evaluation Report (the highest grade in item 6) Acquisition. [Drawing ・ Field trips, Please feel free to. 0800-603-0818] 駅徒歩10分の好立地。 閑静な住宅街。住宅性能評価書(6項目において最高等級)取得。【図面・現地見学、お気軽にどうぞ。0800-603-0818】 |
| Construction housing performance with evaluation, Design house performance with evaluation, Pre-ground survey, 2 along the line more accessible, Energy-saving water heaters, All room storage, Flat to the station, A quiet residential area, LDK15 tatami mats or more, Around traffic fewer, Shaping land, Washbasin with shower, Face-to-face kitchen, Barrier-free, Toilet 2 places, Bathroom 1 tsubo or more, 2-story, South balcony, Double-glazing, Otobasu, Warm water washing toilet seat, Underfloor Storage, The window in the bathroom, TV monitor interphone, Leafy residential area, All living room flooring, All room 6 tatami mats or more, Living stairs, City gas, Storeroom, All rooms are two-sided lighting, Flat terrain 建設住宅性能評価付、設計住宅性能評価付、地盤調査済、2沿線以上利用可、省エネ給湯器、全居室収納、駅まで平坦、閑静な住宅地、LDK15畳以上、周辺交通量少なめ、整形地、シャワー付洗面台、対面式キッチン、バリアフリー、トイレ2ヶ所、浴室1坪以上、2階建、南面バルコニー、複層ガラス、オートバス、温水洗浄便座、床下収納、浴室に窓、TVモニタ付インターホン、緑豊かな住宅地、全居室フローリング、全居室6畳以上、リビング階段、都市ガス、納戸、全室2面採光、平坦地 |
Features pickup 特徴ピックアップ | | Construction housing performance with evaluation / Design house performance with evaluation / Pre-ground survey / 2 along the line more accessible / Energy-saving water heaters / All room storage / Flat to the station / A quiet residential area / LDK15 tatami mats or more / Around traffic fewer / Shaping land / Washbasin with shower / Face-to-face kitchen / Barrier-free / Toilet 2 places / Bathroom 1 tsubo or more / 2-story / South balcony / Double-glazing / Otobasu / Warm water washing toilet seat / Underfloor Storage / The window in the bathroom / TV monitor interphone / Leafy residential area / All living room flooring / All room 6 tatami mats or more / Living stairs / City gas / Storeroom / All rooms are two-sided lighting / Flat terrain 建設住宅性能評価付 /設計住宅性能評価付 /地盤調査済 /2沿線以上利用可 /省エネ給湯器 /全居室収納 /駅まで平坦 /閑静な住宅地 /LDK15畳以上 /周辺交通量少なめ /整形地 /シャワー付洗面台 /対面式キッチン /バリアフリー /トイレ2ヶ所 /浴室1坪以上 /2階建 /南面バルコニー /複層ガラス /オートバス /温水洗浄便座 /床下収納 /浴室に窓 /TVモニタ付インターホン /緑豊かな住宅地 /全居室フローリング /全居室6畳以上 /リビング階段 /都市ガス /納戸 /全室2面採光 /平坦地 | Price 価格 | | 45,800,000 yen 4580万円 | Floor plan 間取り | | 3LDK + S (storeroom) 3LDK+S(納戸) | Units sold 販売戸数 | | 1 units 1戸 | Land area 土地面積 | | 90.73 sq m (measured) 90.73m2(実測) | Building area 建物面積 | | 94.19 sq m (measured) 94.19m2(実測) | Driveway burden-road 私道負担・道路 | | Nothing, North 4.5m width 無、北4.5m幅 | Completion date 完成時期(築年月) | | November 2013 2013年11月 | Address 住所 | | Nerima-ku, Tokyo Higashioizumi 7 東京都練馬区東大泉7 | Traffic 交通 | | Seibu Ikebukuro Line "Oizumigakuen" walk 10 minutes
Seibu Ikebukuro Line "Hoya" walk 22 minutes
Seibu Shinjuku Line "Musashi institutions" walk 24 minutes 西武池袋線「大泉学園」歩10分
西武池袋線「保谷」歩22分
西武新宿線「武蔵関」歩24分
| Related links 関連リンク | | [Related Sites of this company] 【この会社の関連サイト】 | Person in charge 担当者より | | Person in charge of real-estate and building Sato Ken "with the customer", "together with our customers.", Abstract is a word is a principle that has to cherish. Our work, "while sharing a purpose and a dream start in the same eye line with customers" is basic. How to fulfill the dream, Why not find together. 担当者宅建佐藤 謙「お客様と共に」「お客様と一緒に」、抽象的な言葉ですが大切にしている原則です。私たちの仕事は「お客様と同じ目線に立ち目的や夢を共有しながら」が基本。夢を適える方法、一緒に探してみませんか。 | Contact お問い合せ先 | | TEL: 0800-603-0818 [Toll free] mobile phone ・ Also available from PHS
Caller ID is not notified
Please contact the "saw SUUMO (Sumo)"
If it does not lead, If the real estate company TEL:0800-603-0818【通話料無料】携帯電話・PHSからもご利用いただけます
発信者番号は通知されません
「SUUMO(スーモ)を見た」と問い合わせください
つながらない方、不動産会社の方は
| Building coverage, floor area ratio 建ぺい率・容積率 | | 60% ・ 200% 60%・200% | Time residents 入居時期 | | Consultation 相談 | Land of the right form 土地の権利形態 | | Ownership 所有権 | Structure and method of construction 構造・工法 | | Wooden 2-story 木造2階建 | Use district 用途地域 | | One middle and high 1種中高 | Other limitations その他制限事項 | | Regulations have by the Landscape Act, Height district, Quasi-fire zones, Shade limit Yes 景観法による規制有、高度地区、準防火地域、日影制限有 | Overview and notices その他概要・特記事項 | | Contact: Sato Ken, Facilities: Public Water Supply, This sewage, City gas, Building confirmation number: No. HPA-13-04707-1, Parking: car space 担当者:佐藤 謙、設備:公営水道、本下水、都市ガス、建築確認番号:第HPA-13-04707-1号、駐車場:カースペース | Company profile 会社概要 | | <Mediation> Governor of Tokyo (8) No. 046158 (Corporation) Tokyo Metropolitan Government Building Lots and Buildings Transaction Business Association (Corporation) metropolitan area real estate Fair Trade Council member THR housing distribution Group Co., Ltd. realistic home Musashino Yubinbango180-0022 Musashino-shi, Tokyo Sakai 1-15-6 <仲介>東京都知事(8)第046158号(公社)東京都宅地建物取引業協会会員 (公社)首都圏不動産公正取引協議会加盟THR住宅流通グループ(株)リアルホーム武蔵野〒180-0022 東京都武蔵野市境1-15-6 |
Local appearance photo現地外観写真 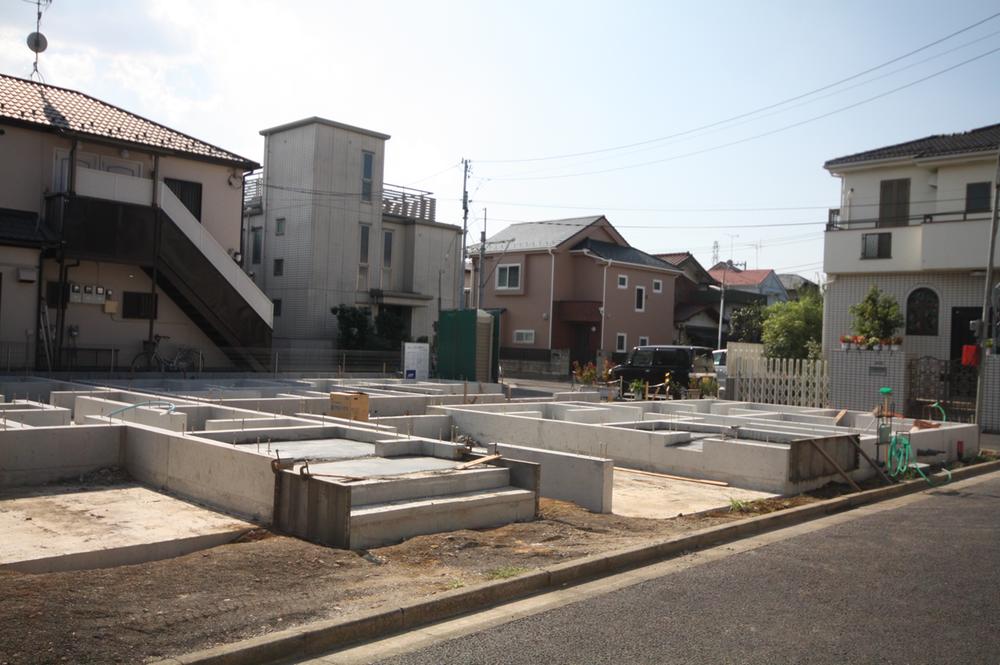 Local (10 May 2013) Shooting
現地(2013年10月)撮影
Local photos, including front road前面道路含む現地写真 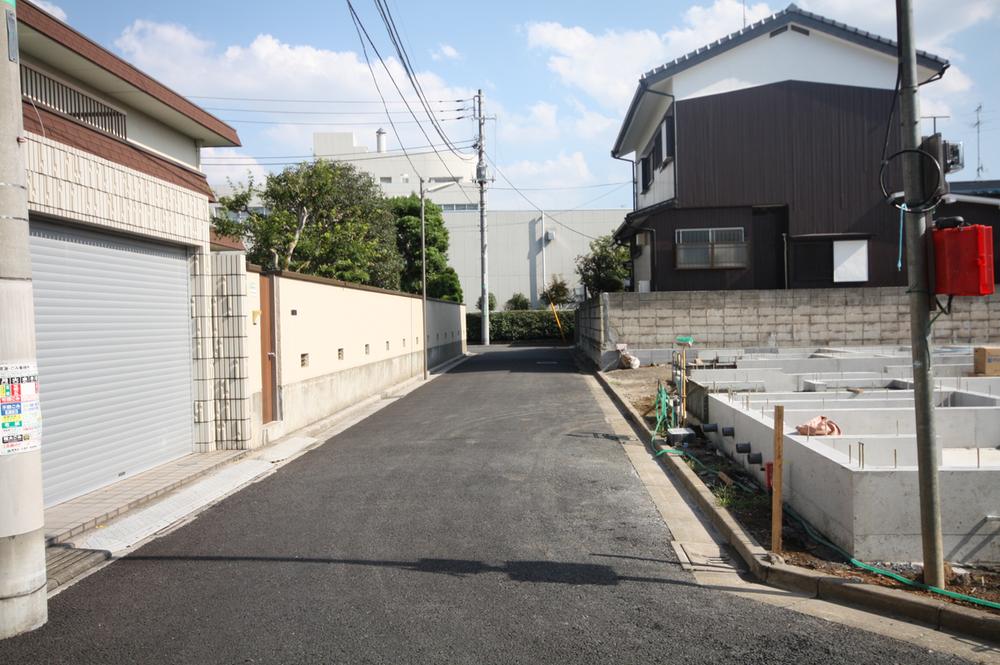 Local (10 May 2013) Shooting
現地(2013年10月)撮影
Floor plan間取り図 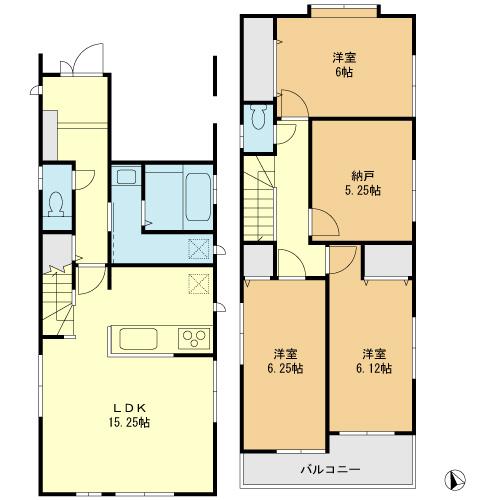 45,800,000 yen, 3LDK + S (storeroom), Land area 90.73 sq m , Building area 94.19 sq m
4580万円、3LDK+S(納戸)、土地面積90.73m2、建物面積94.19m2
Station駅 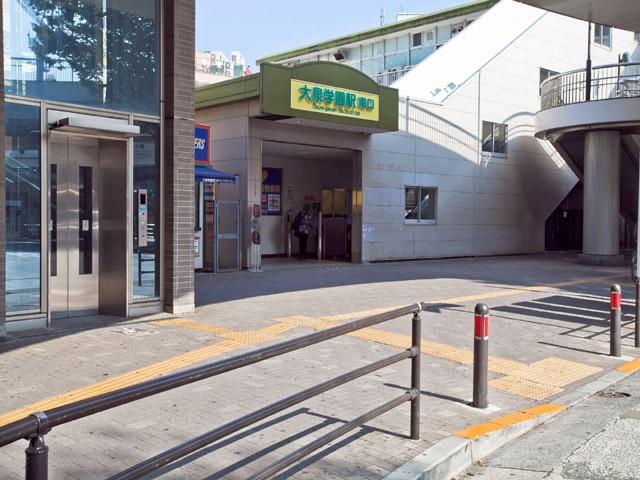 Seibu Ikebukuro ・ Toshimasen "Oizumigakuen" 800m to the station
西武池袋・豊島線「大泉学園」駅まで800m
Supermarketスーパー 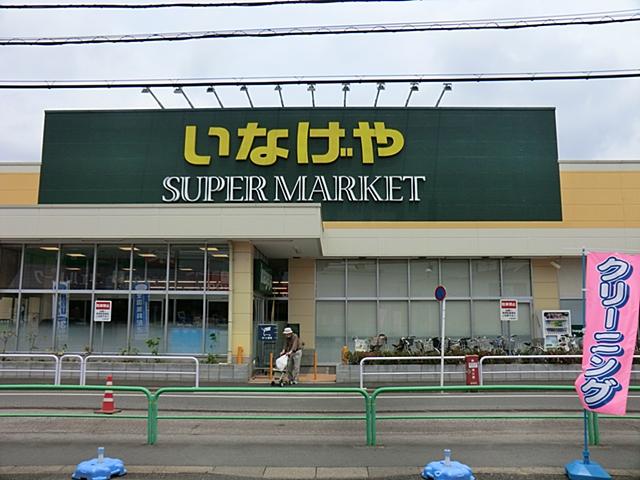 727m until Inageya Nerima Minamiōizumi shop
いなげや練馬南大泉店まで727m
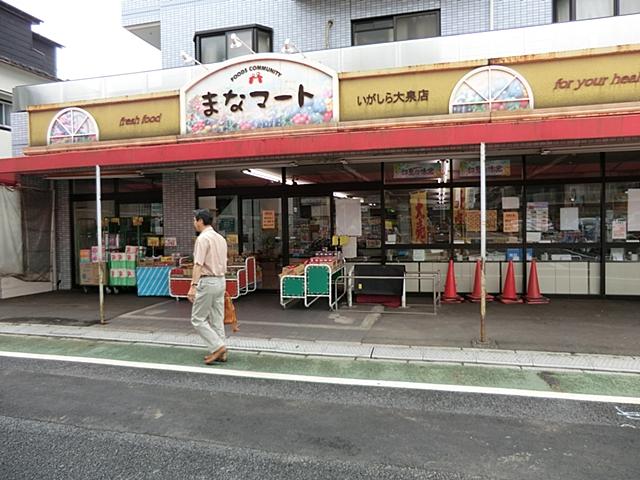 953m to Mana Mart Oizumi shop
まなマート大泉店まで953m
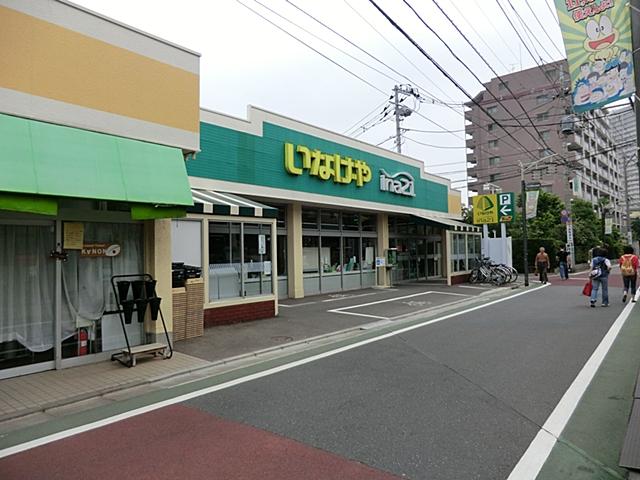 Inageya ina21 971m to Nerima Higashioizumi shop
いなげやina21練馬東大泉店まで971m
Kindergarten ・ Nursery幼稚園・保育園 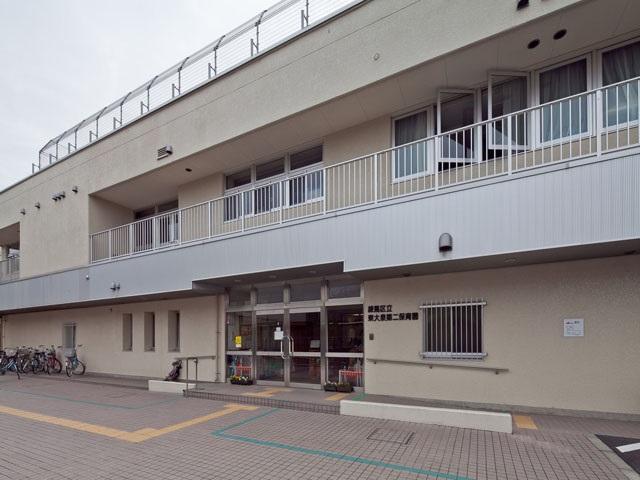 Higashioizumi 510m until the second nursery
東大泉第二保育園まで510m
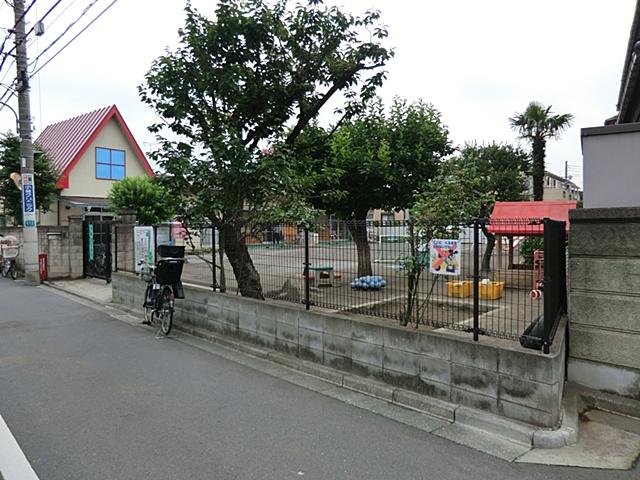 Kurinomi to nursery school 283m
くりのみ保育園まで283m
Park公園 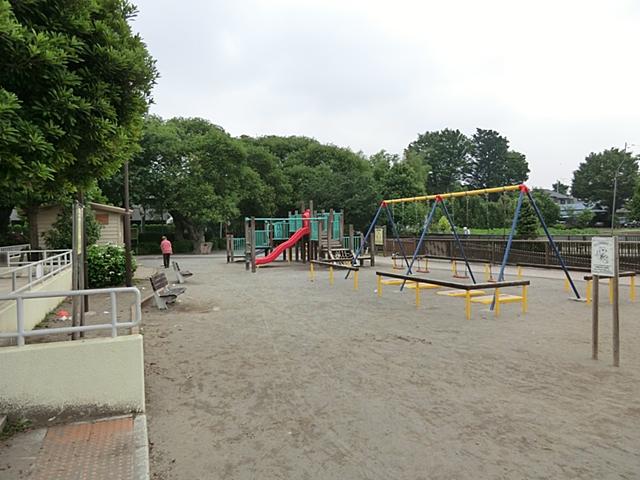 Iatama to green space 280m
井頭緑地まで280m
Junior high school中学校 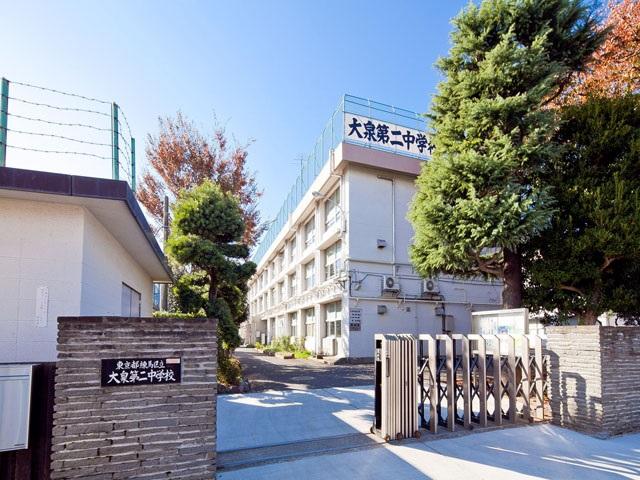 450m to Nerima Oizumi second junior high school
練馬区立大泉第二中学校まで450m
Primary school小学校 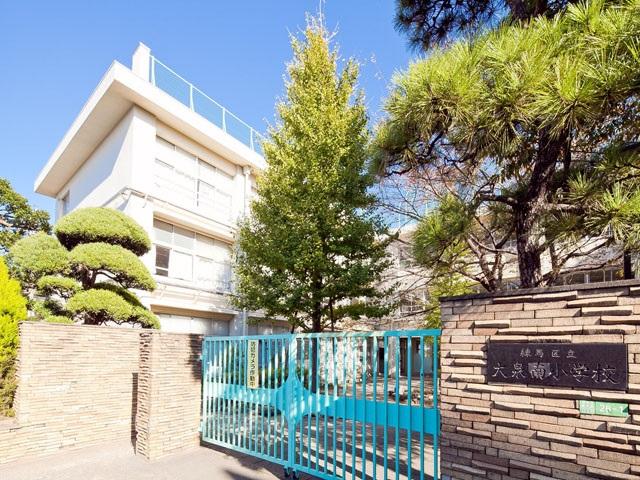 220m to Nerima IPU Sennan elementary school
練馬区立大泉南小学校まで220m
Location
|













