New Homes » Kanto » Tokyo » Nerima
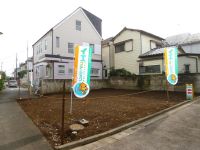 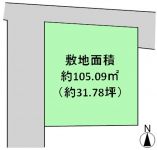
| | Nerima-ku, Tokyo 東京都練馬区 |
| Seibu Ikebukuro Line "Oizumigakuen" 12 minutes Ayumi Sakashita 11 minutes by bus 西武池袋線「大泉学園」バス12分坂下歩11分 |
| If during the month of December, We accept your request Floor. We propose building Itopia home construction. Nestled in a quiet residential area, A feeling of opening is building conditional sales locations. 12月中であれば、お客様のご希望間取りを承ります。建物イトーピアホーム施工でご提案します。閑静な住宅街に佇む、開放感のある建築条件付き売地です。 |
Features pickup 特徴ピックアップ | | A quiet residential area / Shaping land / City gas 閑静な住宅地 /整形地 /都市ガス | Price 価格 | | 22,650,000 yen 2265万円 | Building coverage, floor area ratio 建ぺい率・容積率 | | Fifty percent ・ Hundred percent 50%・100% | Sales compartment 販売区画数 | | 1 compartment 1区画 | Total number of compartments 総区画数 | | 1 compartment 1区画 | Land area 土地面積 | | 105.01 sq m (31.76 tsubo) (Registration) 105.01m2(31.76坪)(登記) | Driveway burden-road 私道負担・道路 | | Nothing, East 4m width, West 4m width, North 1.8m width 無、東4m幅、西4m幅、北1.8m幅 | Land situation 土地状況 | | Vacant lot 更地 | Address 住所 | | Nerima-ku, Tokyo Ōizumigakuenchō 5 東京都練馬区大泉学園町5 | Traffic 交通 | | Seibu Ikebukuro Line "Oizumigakuen" 12 minutes Ayumi Sakashita 11 minutes by bus
Seibu Ikebukuro Line "Oizumigakuen" walk 31 minutes 西武池袋線「大泉学園」バス12分坂下歩11分
西武池袋線「大泉学園」歩31分
| Related links 関連リンク | | [Related Sites of this company] 【この会社の関連サイト】 | Person in charge 担当者より | | Person in charge of real-estate and building Takuro Nomura Age: 30 Daigyokai experience: by squeezing the eight years the region, The characteristic more deeply speedy information and data, With the aim of family doctor rooted in the region, We are vegetarian every day. That of real estate ・ Please ask anything such as that of Oizumi region. 担当者宅建野村拓郎年齢:30代業界経験:8年地域を絞る事により、より深くスピーディーな情報とデータを持ち味に、地域に根ざしたかかりつけ医を目指して、日々精進しております。不動産の事・大泉地域の事など何でもお尋ね下さい。 | Contact お問い合せ先 | | TEL: 0800-603-9845 [Toll free] mobile phone ・ Also available from PHS
Caller ID is not notified
Please contact the "saw SUUMO (Sumo)"
If it does not lead, If the real estate company TEL:0800-603-9845【通話料無料】携帯電話・PHSからもご利用いただけます
発信者番号は通知されません
「SUUMO(スーモ)を見た」と問い合わせください
つながらない方、不動産会社の方は
| Land of the right form 土地の権利形態 | | Ownership 所有権 | Building condition 建築条件 | | With 付 | Time delivery 引き渡し時期 | | Consultation 相談 | Land category 地目 | | Residential land 宅地 | Use district 用途地域 | | One low-rise 1種低層 | Other limitations その他制限事項 | | Regulations have by the Landscape Act, Height ceiling Yes, Site area minimum Yes, Shade limit Yes 景観法による規制有、高さ最高限度有、敷地面積最低限度有、日影制限有 | Overview and notices その他概要・特記事項 | | Contact: Takuro Nomura, Facilities: Public Water Supply, This sewage, City gas 担当者:野村拓郎、設備:公営水道、本下水、都市ガス | Company profile 会社概要 | | <Seller> Governor of Tokyo (1) the first 091,404 No. Ye station Oizumi store (Ltd.) Create housing Yubinbango178-0063 Nerima-ku, Tokyo Higashioizumi 4-2-12 La ・ Renaissance ・ Do ・ Sankodo Bill West Wing third floor <売主>東京都知事(1)第091404号イエステーション大泉店(株)クリエイトハウジング〒178-0063 東京都練馬区東大泉4-2-12 ラ・ルネサンス・ド・三幸堂ビル西棟3階 |
Local land photo現地土地写真 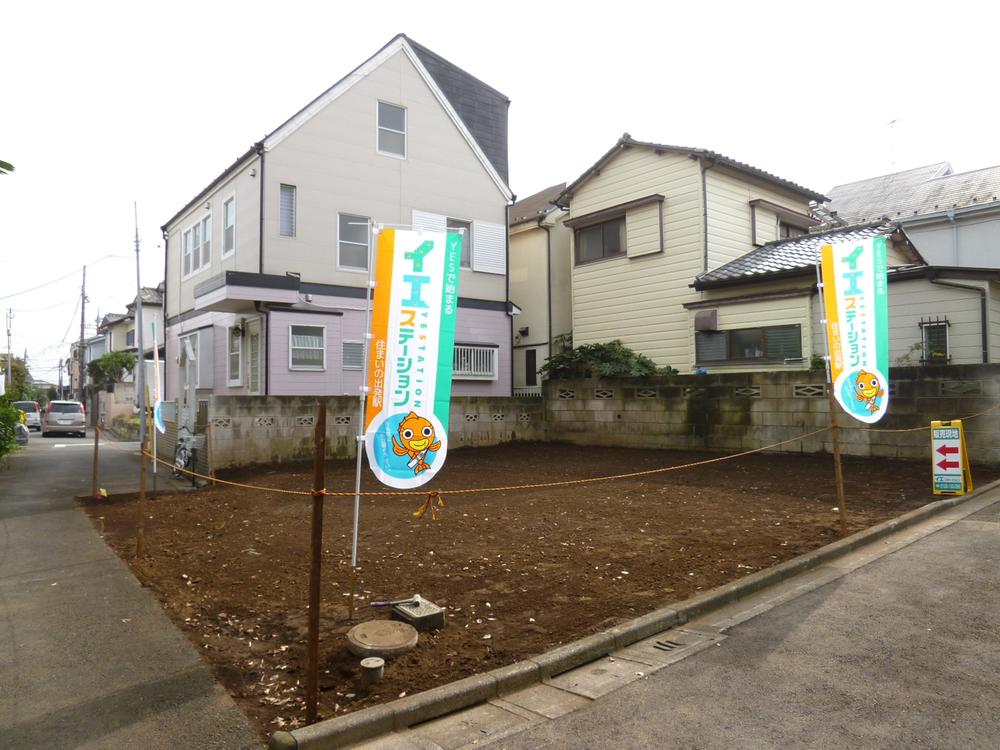 Local (11 May 2013) Shooting
現地(2013年11月)撮影
Compartment figure区画図 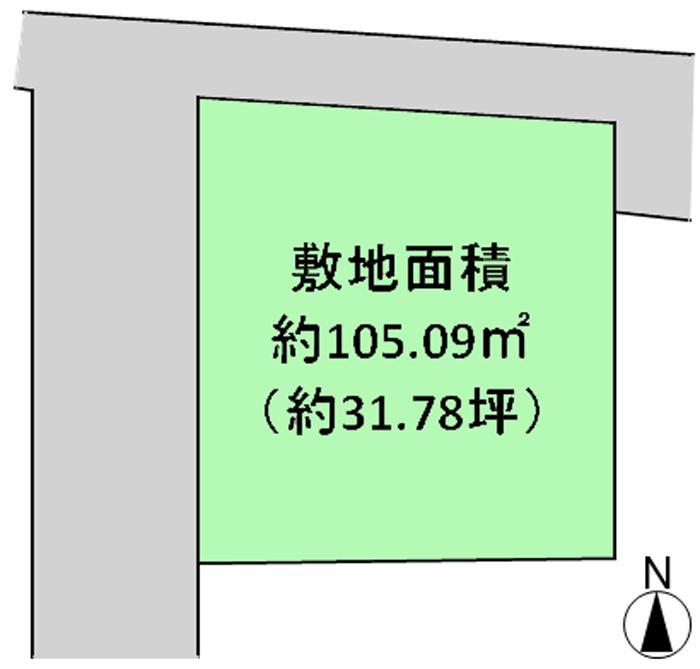 Land price 22,650,000 yen, It is shaping areas of land area 105.01 sq m about 31 square meters. Exposure to the sun ・ Ventilation is good.
土地価格2265万円、土地面積105.01m2 約31坪の整形地です。陽当り・風通し良好です。
Building plan example (floor plan)建物プラン例(間取り図) 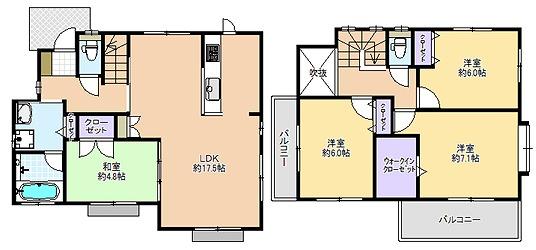 Building plan example Building price 15,150,000 yen (tax included), Building area 95.588 sq m Land and building total 37.8 million yen (tax included) ※ Within this residential land it does not have obliged this building plan.
建物プラン例 建物価格1515万円(税込)、建物面積95.588m2 土地建物総額3780万円(税込)※本宅地内においてこの建物プランが義務付けられているものではありません。
Local land photo現地土地写真 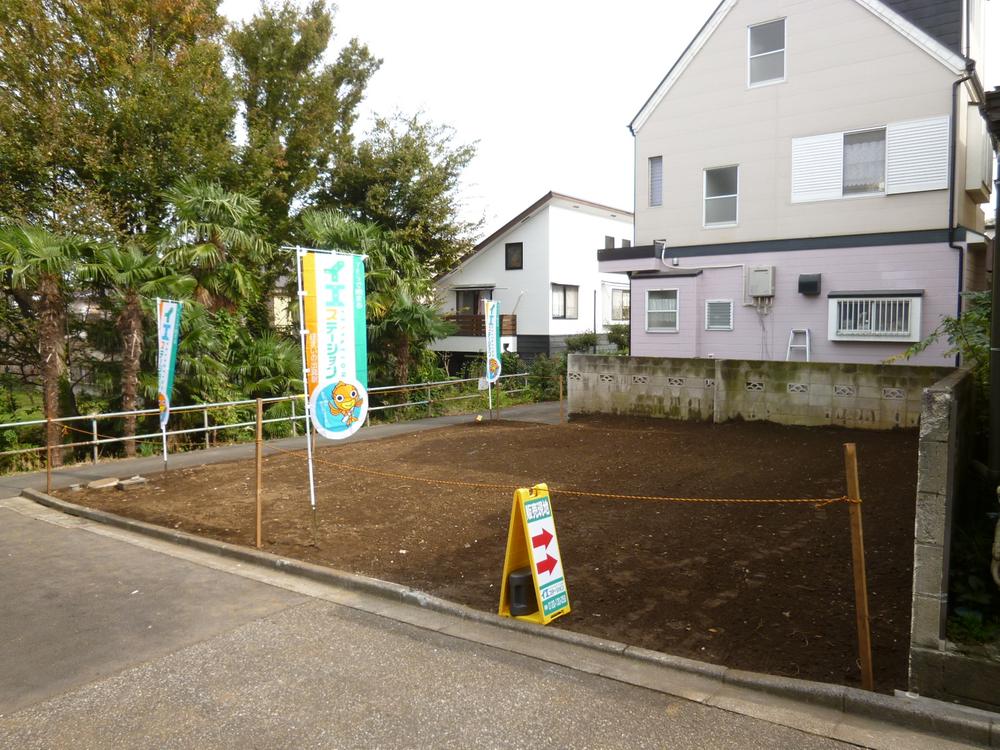 Local (11 May 2013) Shooting
現地(2013年11月)撮影
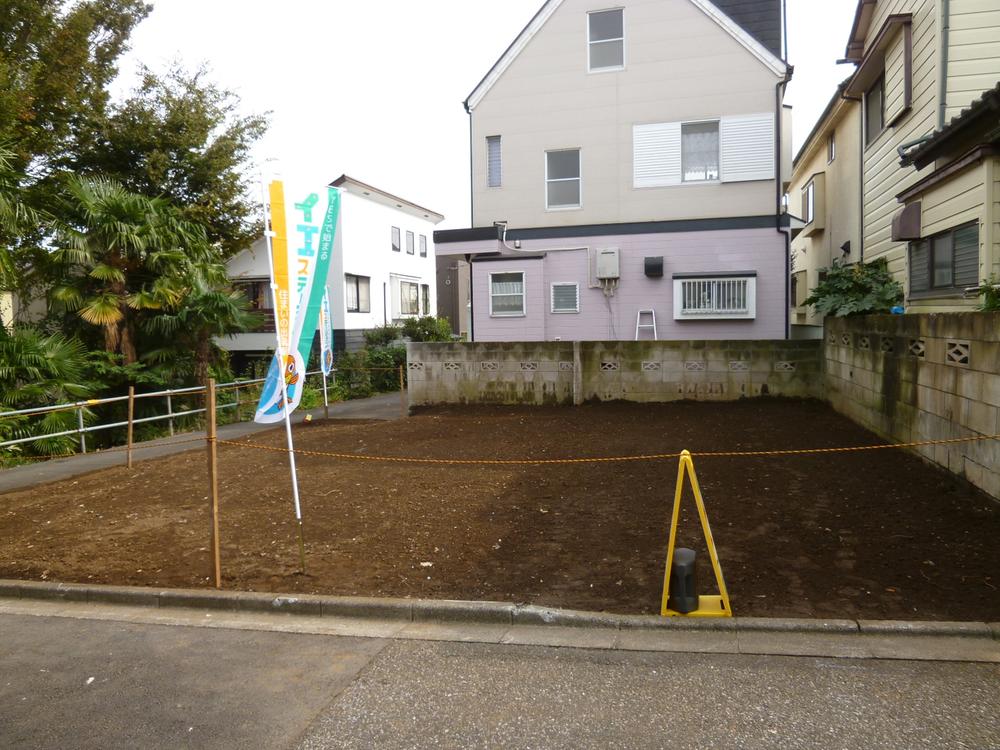 Local (11 May 2013) Shooting
現地(2013年11月)撮影
Local photos, including front road前面道路含む現地写真 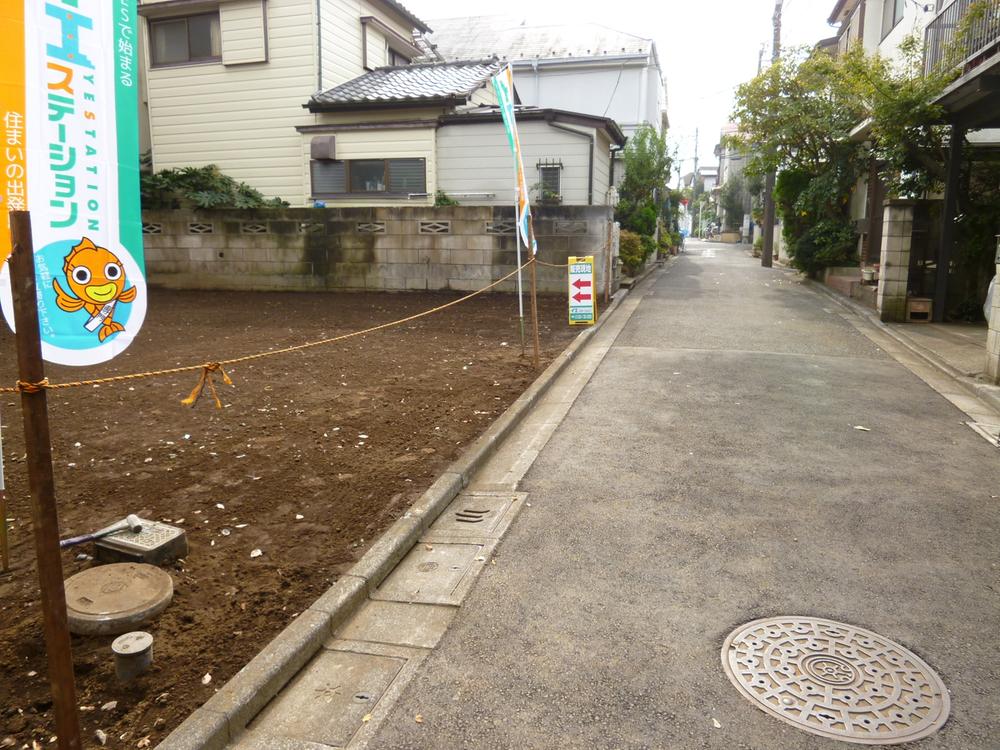 Local (11 May 2013) Shooting
現地(2013年11月)撮影
Primary school小学校 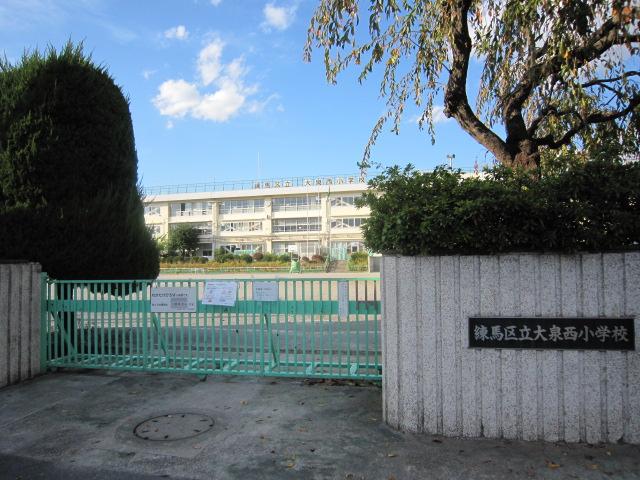 697m to Oizumi Nishi Elementary School
大泉西小学校まで697m
Junior high school中学校 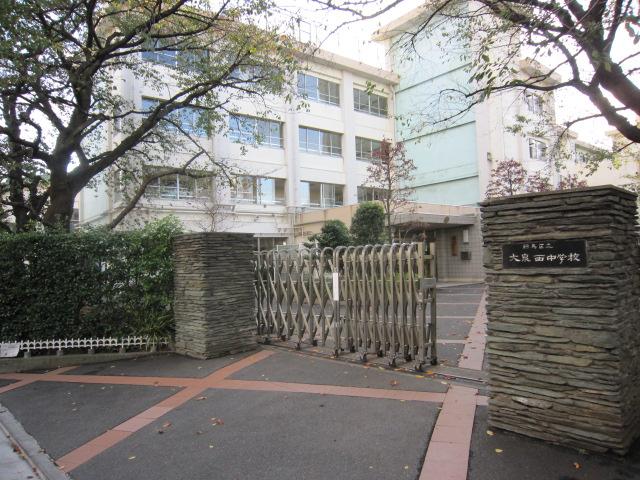 1390m to Oizumi west junior high school
大泉西中学校まで1390m
Kindergarten ・ Nursery幼稚園・保育園 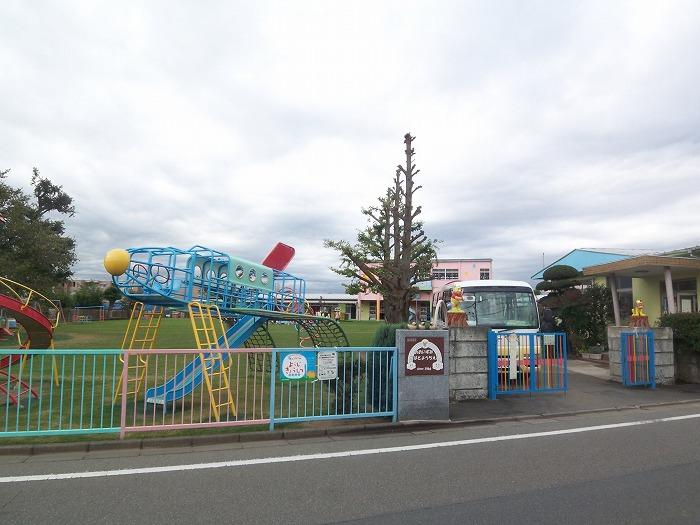 1090m to Oizumi Kobato kindergarten
大泉小鳩幼稚園まで1090m
Supermarketスーパー 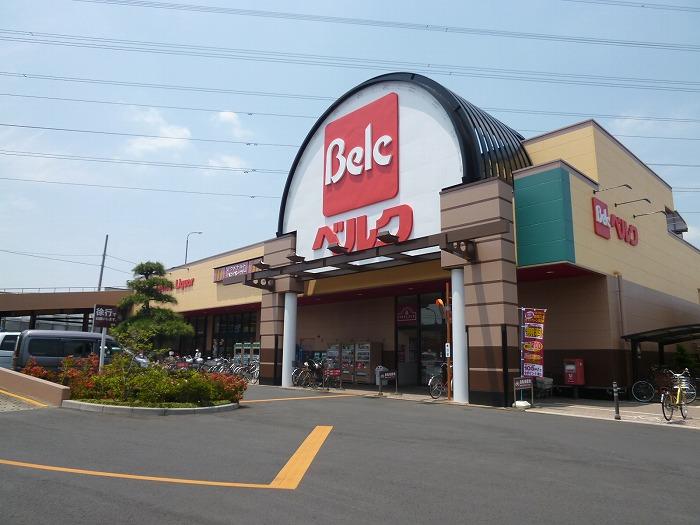 425m to Super Berg
スーパーベルクまで425m
Other Environmental Photoその他環境写真 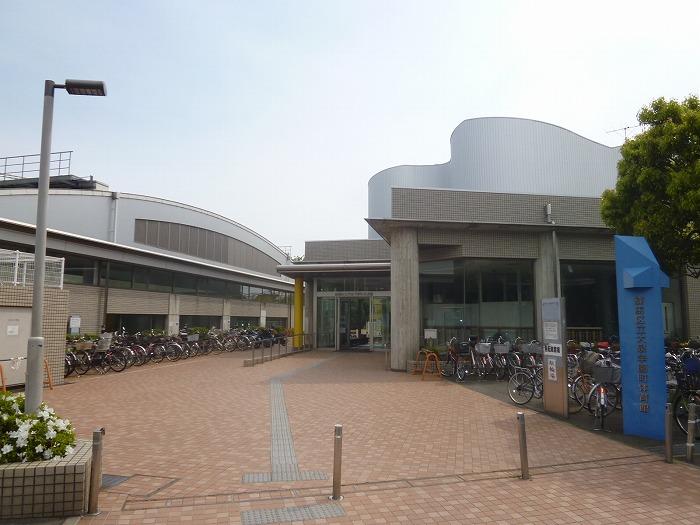 Ōizumigakuenchō 819m to gymnasium
大泉学園町体育館まで819m
Kindergarten ・ Nursery幼稚園・保育園 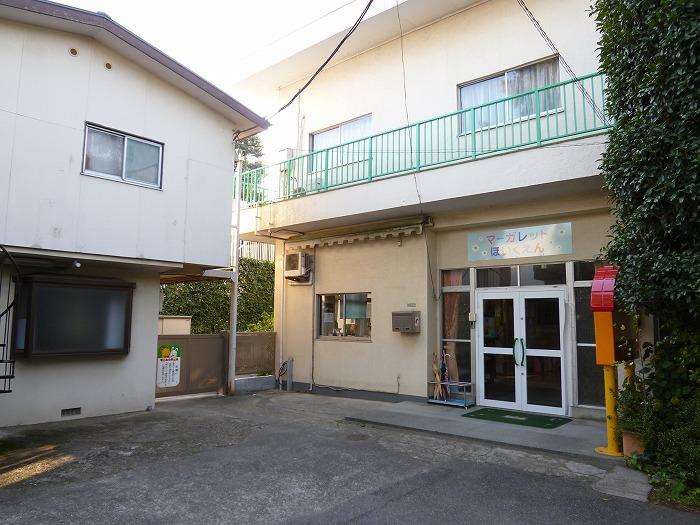 474m to Margaret nursery
マーガレット保育園まで474m
Location
|













