New Homes » Kanto » Tokyo » Nerima
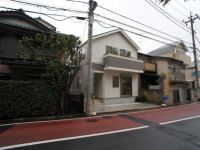 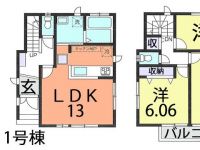
| | Nerima-ku, Tokyo 東京都練馬区 |
| Seibu Ikebukuro Line "Oizumigakuen" 10 minutes Sakura high school walk 1 minute Oizumi bus 西武池袋線「大泉学園」バス10分大泉桜高校歩1分 |
| New Year period (12 / 26 ~ 1 / 6) is also available for your tour! It is "choose catalog Gift 10,000 yen" in the gift in the lottery to 10 sets of customers every month from among the customers who contact us お正月期間(12/26 ~ 1/6)もご見学可能です!お問合せいただいたお客様の中から毎月10組のお客様に抽選で「選べるカタログギフト10,000円」プレゼント中です |
| Large Northeast Elementary School close range here property is also increasing likely relaxation time of the visit can be a family reunion day LDK 大東北小学校至近距離こちらの物件は当日見学可能です家族団らんの時間も増えそうなくつろぎのLDK |
Features pickup 特徴ピックアップ | | Construction housing performance with evaluation / Design house performance with evaluation / Measures to conserve energy / Long-term high-quality housing / Pre-ground survey / Vibration Control ・ Seismic isolation ・ Earthquake resistant / Energy-saving water heaters / Super close / It is close to the city / Facing south / System kitchen / Yang per good / A quiet residential area / Around traffic fewer / Shaping land / Washbasin with shower / Face-to-face kitchen / Toilet 2 places / Bathroom 1 tsubo or more / 2-story / Southeast direction / South balcony / Double-glazing / Warm water washing toilet seat / Underfloor Storage / The window in the bathroom / TV monitor interphone / Urban neighborhood / Ventilation good / All living room flooring / Southwestward / City gas / All rooms are two-sided lighting / A large gap between the neighboring house / Maintained sidewalk 建設住宅性能評価付 /設計住宅性能評価付 /省エネルギー対策 /長期優良住宅 /地盤調査済 /制震・免震・耐震 /省エネ給湯器 /スーパーが近い /市街地が近い /南向き /システムキッチン /陽当り良好 /閑静な住宅地 /周辺交通量少なめ /整形地 /シャワー付洗面台 /対面式キッチン /トイレ2ヶ所 /浴室1坪以上 /2階建 /東南向き /南面バルコニー /複層ガラス /温水洗浄便座 /床下収納 /浴室に窓 /TVモニタ付インターホン /都市近郊 /通風良好 /全居室フローリング /南西向き /都市ガス /全室2面採光 /隣家との間隔が大きい /整備された歩道 | Price 価格 | | 33,800,000 yen 3380万円 | Floor plan 間取り | | 3LDK 3LDK | Units sold 販売戸数 | | 1 units 1戸 | Total units 総戸数 | | 1 units 1戸 | Land area 土地面積 | | 74.6 sq m (registration) 74.6m2(登記) | Building area 建物面積 | | 76.18 sq m (registration) 76.18m2(登記) | Driveway burden-road 私道負担・道路 | | Nothing, South 8.4m width 無、南8.4m幅 | Completion date 完成時期(築年月) | | October 2013 2013年10月 | Address 住所 | | Nerima-ku, Tokyo Oizumi 4 東京都練馬区大泉町4 | Traffic 交通 | | Seibu Ikebukuro Line "Oizumigakuen" 10 minutes Sakura high school walk 1 minute Oizumi bus 西武池袋線「大泉学園」バス10分大泉桜高校歩1分
| Related links 関連リンク | | [Related Sites of this company] 【この会社の関連サイト】 | Person in charge 担当者より | | Rep Yasuda Yoshihiro Age: 2 degrees there whether shopping in the 30's your life. I think that many there uneasy part in a big decision. To eliminate anxiety little by little, We will introduce the property As you willing to absolute. We will wait for the nomination. 担当者安田 善洋年齢:30代お客様の一生で2度あるかどうかの買い物です。大きな決断でご不安な部分も多々あると思います。少しずつ不安は解消させ、絶対に喜んで頂けるように物件をご紹介致します。ご指名お待ちいたしております。 | Contact お問い合せ先 | | TEL: 0800-601-5936 [Toll free] mobile phone ・ Also available from PHS
Caller ID is not notified
Please contact the "saw SUUMO (Sumo)"
If it does not lead, If the real estate company TEL:0800-601-5936【通話料無料】携帯電話・PHSからもご利用いただけます
発信者番号は通知されません
「SUUMO(スーモ)を見た」と問い合わせください
つながらない方、不動産会社の方は
| Building coverage, floor area ratio 建ぺい率・容積率 | | 60% ・ 200% 60%・200% | Time residents 入居時期 | | Consultation 相談 | Land of the right form 土地の権利形態 | | Ownership 所有権 | Structure and method of construction 構造・工法 | | Wooden 2-story 木造2階建 | Use district 用途地域 | | One middle and high 1種中高 | Other limitations その他制限事項 | | Quasi-fire zones, Scenic zone 準防火地域、風致地区 | Overview and notices その他概要・特記事項 | | Contact: Yasuda Yoshihiro, Facilities: Public Water Supply, This sewage, City gas, Building confirmation number: HPA-13-02491-1, Parking: car space 担当者:安田 善洋、設備:公営水道、本下水、都市ガス、建築確認番号:HPA-13-02491-1、駐車場:カースペース | Company profile 会社概要 | | <Mediation> Governor of Tokyo (1) the first 095,782 No. Century 21 (Ltd.) E Town Yubinbango121-0062 Adachi-ku, Tokyo Minamihanabatake 2-7-8 <仲介>東京都知事(1)第095782号センチュリー21(株)イータウン〒121-0062 東京都足立区南花畑2-7-8 |
Local photos, including front road前面道路含む現地写真 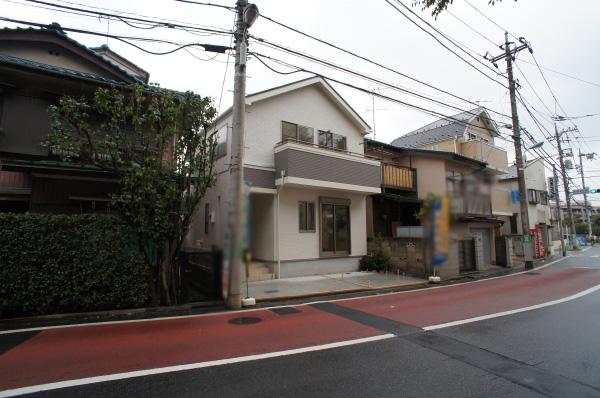 Front road sidewalk also been developed, Safe for small children
前面道路は歩道も整備され、小さなお子様にも安心
Floor plan間取り図 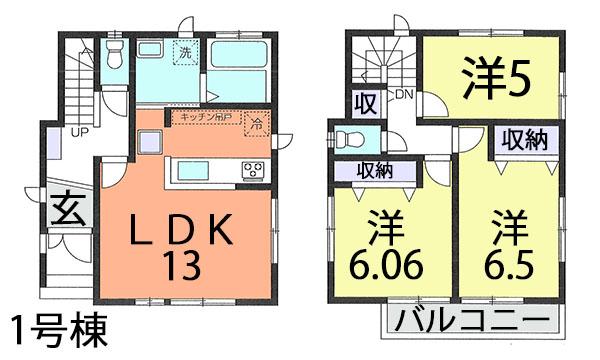 33,800,000 yen, 3LDK, Land area 74.6 sq m , Building area 76.18 sq m All rooms are two-sided lighting
3380万円、3LDK、土地面積74.6m2、建物面積76.18m2 全室2面採光
Local appearance photo現地外観写真 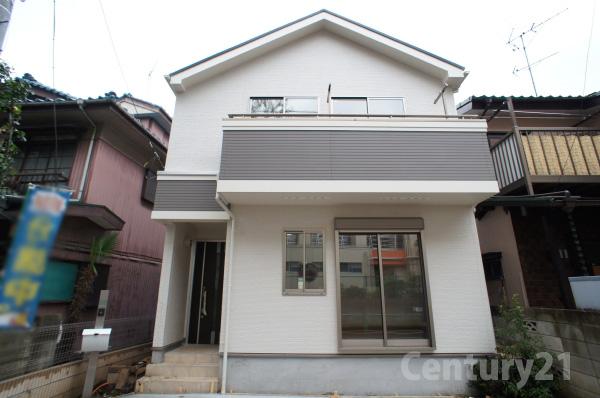 Appearance that white was the keynote
白を基調とした外観
Livingリビング 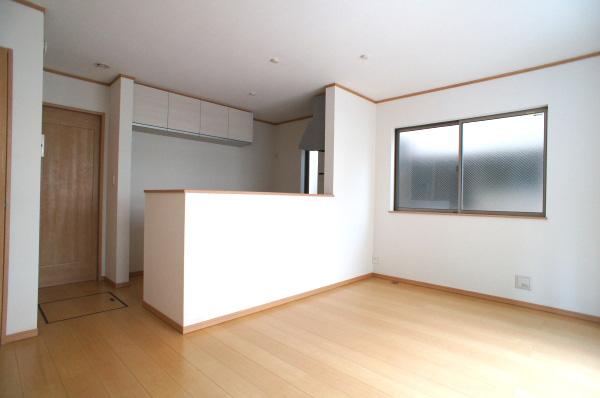 Face-to-face kitchen can feel your family close
ご家族を近くに感じられる対面キッチン
Bathroom浴室 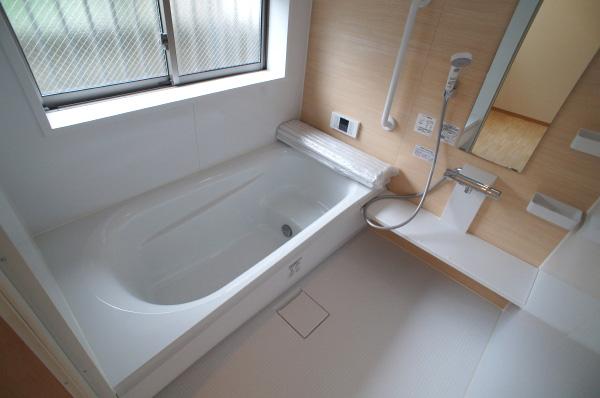 Spacious bathroom with the children enjoy the bath time
お子様と一緒にバスタイムを楽しめる広々浴室
Kitchenキッチン 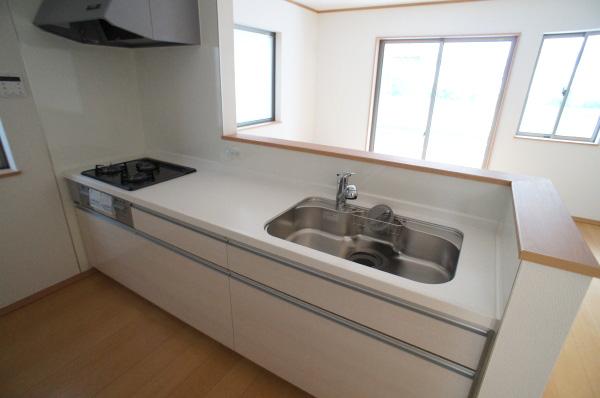 Face-to-face kitchen that can dishes while watching the children play in the living room
リビングで遊ぶお子様を見守りながらお料理ができる対面キッチン
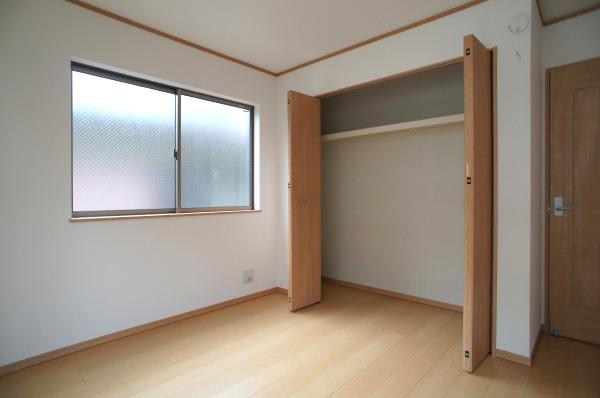 Non-living room
リビング以外の居室
Primary school小学校 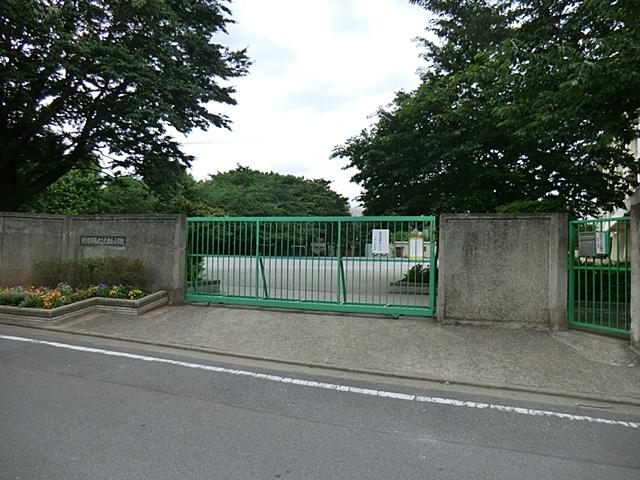 169m to Nerima Oizumikita Elementary School
練馬区立大泉北小学校まで169m
Compartment figure区画図 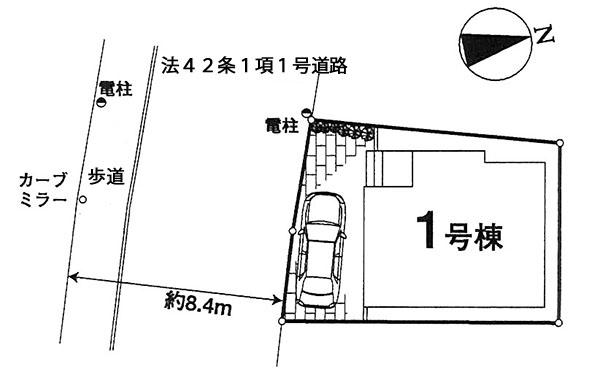 33,800,000 yen, 3LDK, Land area 74.6 sq m , Building area 76.18 sq m
3380万円、3LDK、土地面積74.6m2、建物面積76.18m2
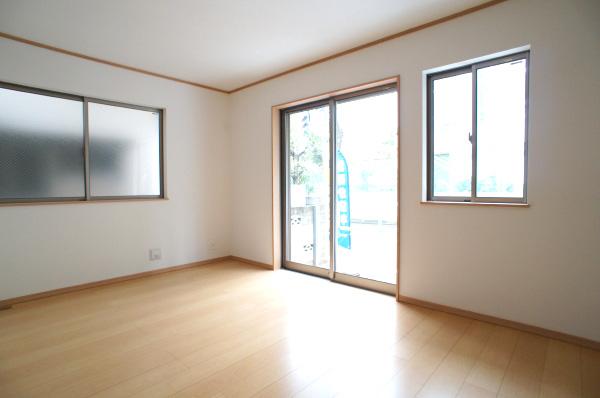 Living
リビング
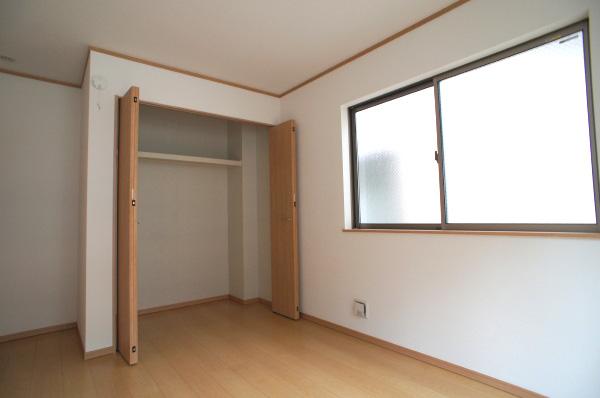 Non-living room
リビング以外の居室
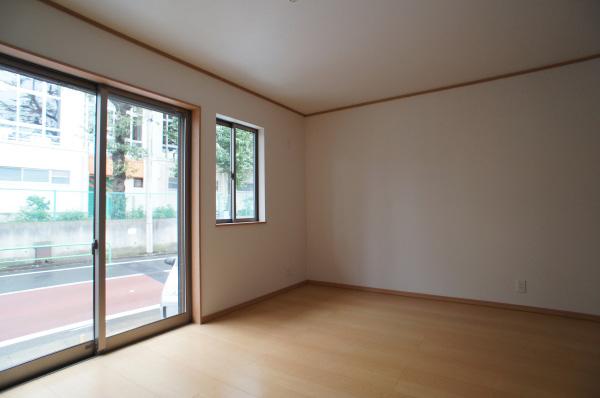 Living
リビング
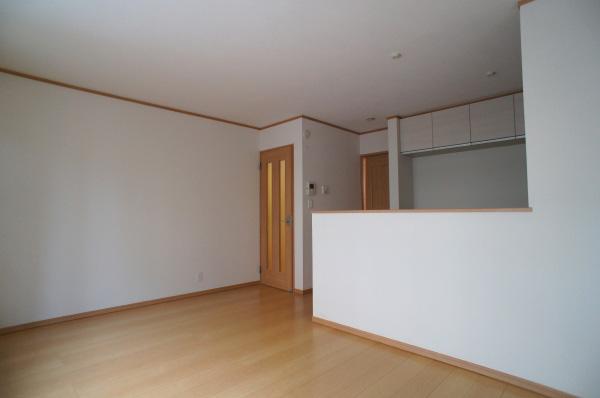 Living
リビング
Location
|














