New Homes » Kanto » Tokyo » Nerima
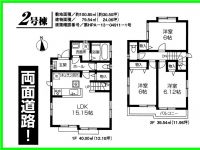 
| | Nerima-ku, Tokyo 東京都練馬区 |
| Seibu Ikebukuro Line "Oizumigakuen" 15 minutes Ōizumigakuenchō eight-chome, walk 2 minutes by bus 西武池袋線「大泉学園」バス15分大泉学園町八丁目歩2分 |
| Corner lot, Shaping land, Yang per good, Living stairs, LDK15 tatami mats or more, Measures to conserve energy, Corresponding to the flat-35S, Energy-saving water heaters, Facing south, System kitchen, All room storage, Around traffic fewer, 角地、整形地、陽当り良好、リビング階段、LDK15畳以上、省エネルギー対策、フラット35Sに対応、省エネ給湯器、南向き、システムキッチン、全居室収納、周辺交通量少なめ、 |
Features pickup 特徴ピックアップ | | Measures to conserve energy / Corresponding to the flat-35S / Energy-saving water heaters / Facing south / System kitchen / Yang per good / All room storage / LDK15 tatami mats or more / Around traffic fewer / Corner lot / Shaping land / Washbasin with shower / Face-to-face kitchen / Barrier-free / Bathroom 1 tsubo or more / South balcony / Double-glazing / Nantei / Underfloor Storage / The window in the bathroom / Ventilation good / All living room flooring / Water filter / Living stairs / City gas / A large gap between the neighboring house 省エネルギー対策 /フラット35Sに対応 /省エネ給湯器 /南向き /システムキッチン /陽当り良好 /全居室収納 /LDK15畳以上 /周辺交通量少なめ /角地 /整形地 /シャワー付洗面台 /対面式キッチン /バリアフリー /浴室1坪以上 /南面バルコニー /複層ガラス /南庭 /床下収納 /浴室に窓 /通風良好 /全居室フローリング /浄水器 /リビング階段 /都市ガス /隣家との間隔が大きい | Price 価格 | | 38,800,000 yen ~ 41,800,000 yen 3880万円 ~ 4180万円 | Floor plan 間取り | | 3LDK 3LDK | Units sold 販売戸数 | | 2 units 2戸 | Land area 土地面積 | | 100.85 sq m ~ 106.15 sq m (30.50 tsubo ~ 32.11 tsubo) (Registration) 100.85m2 ~ 106.15m2(30.50坪 ~ 32.11坪)(登記) | Building area 建物面積 | | 79.54 sq m ~ 83.21 sq m (24.06 tsubo ~ 25.17 tsubo) (measured) 79.54m2 ~ 83.21m2(24.06坪 ~ 25.17坪)(実測) | Driveway burden-road 私道負担・道路 | | Road width: 4.5m ~ 5m, Asphaltic pavement 道路幅:4.5m ~ 5m、アスファルト舗装 | Completion date 完成時期(築年月) | | 2013 end of November 2013年11月末 | Address 住所 | | Nerima-ku, Tokyo Oizumi 3 東京都練馬区大泉町3 | Traffic 交通 | | Seibu Ikebukuro Line "Oizumigakuen" 15 minutes Ōizumigakuenchō eight-chome, walk 2 minutes by bus 西武池袋線「大泉学園」バス15分大泉学園町八丁目歩2分
| Person in charge 担当者より | | [Regarding this property.] Yang hit a double-sided road ・ Ventilation are both good newly built single-family. Around is good living environment in low-rise housing. Housing performance evaluation acquisition ・ Contact us, please contact 0120-063-630 【この物件について】両面道路で陽当たり・通気共に良好な新築戸建です。周辺は低層住宅で住環境良好。住宅性能評価取得・お問合せは0120-063-630までご連絡ください | Contact お問い合せ先 | | TEL: 0800-603-3520 [Toll free] mobile phone ・ Also available from PHS
Caller ID is not notified
Please contact the "saw SUUMO (Sumo)"
If it does not lead, If the real estate company TEL:0800-603-3520【通話料無料】携帯電話・PHSからもご利用いただけます
発信者番号は通知されません
「SUUMO(スーモ)を見た」と問い合わせください
つながらない方、不動産会社の方は
| Building coverage, floor area ratio 建ぺい率・容積率 | | Kenpei rate: 50%, Volume ratio: There is a 100 percent (of the second kind parkland building coverage limit. There mitigation measures) 建ペい率:50%、容積率:100%(第二種風致地区建蔽率の制限がございます。緩和措置あり) | Time residents 入居時期 | | Consultation 相談 | Land of the right form 土地の権利形態 | | Ownership 所有権 | Structure and method of construction 構造・工法 | | Wooden 2-story 木造2階建 | Use district 用途地域 | | One low-rise 1種低層 | Land category 地目 | | Residential land 宅地 | Overview and notices その他概要・特記事項 | | Building confirmation number: HPA-13-04911-1 建築確認番号:HPA-13-04911-1 | Company profile 会社概要 | | <Mediation> Governor of Tokyo (2) the first 083,428 No. Kenroku Real Estate Co., Ltd. Yubinbango178-0061 Nerima-ku, Tokyo Ōizumigakuenchō 1-29-7 <仲介>東京都知事(2)第083428号兼六不動産(株)〒178-0061 東京都練馬区大泉学園町1-29-7 |
Floor plan間取り図 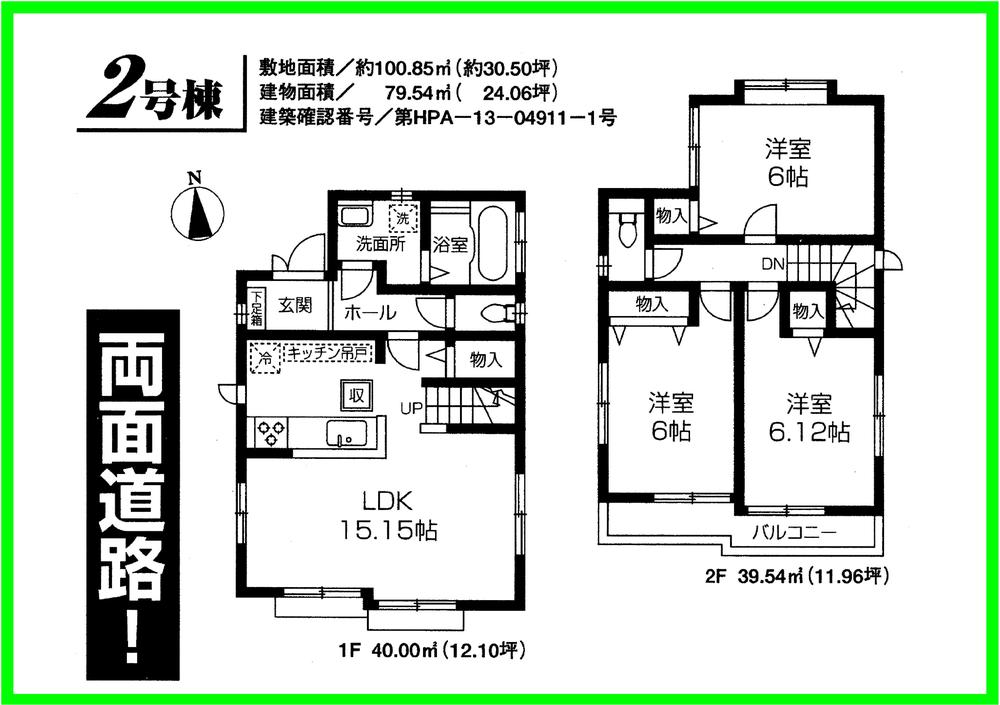 Price 38,800,000 yen, 3LDK, Land area 100.85 sq m , Building area 79.54 sq m
価格3880万円、3LDK、土地面積100.85m2、建物面積79.54m2
Otherその他 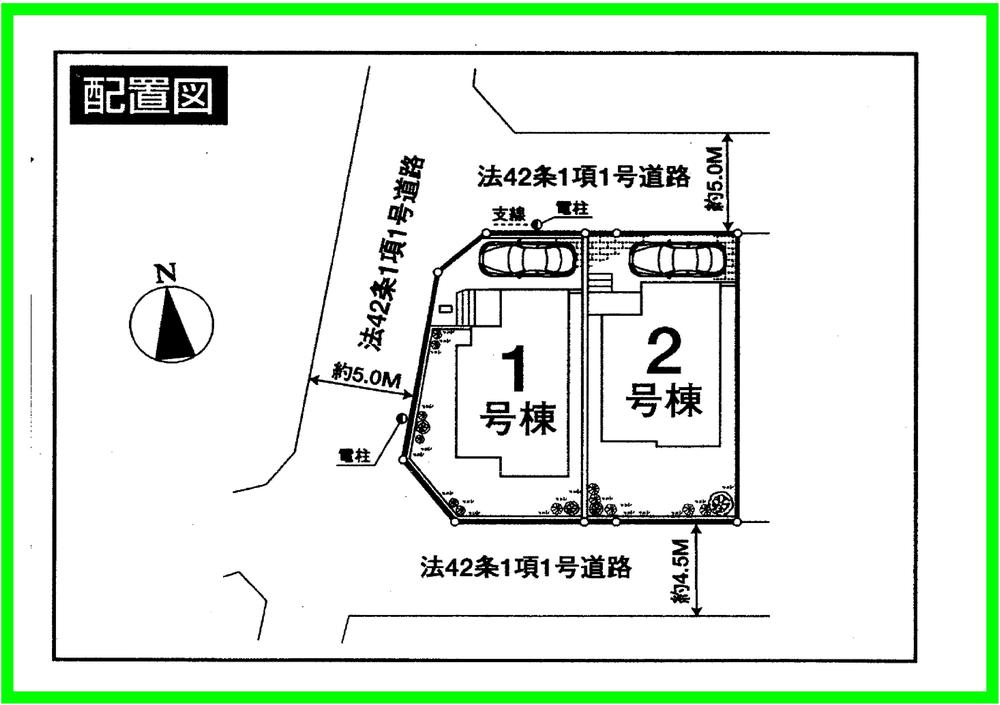 Compartment figure
区画図
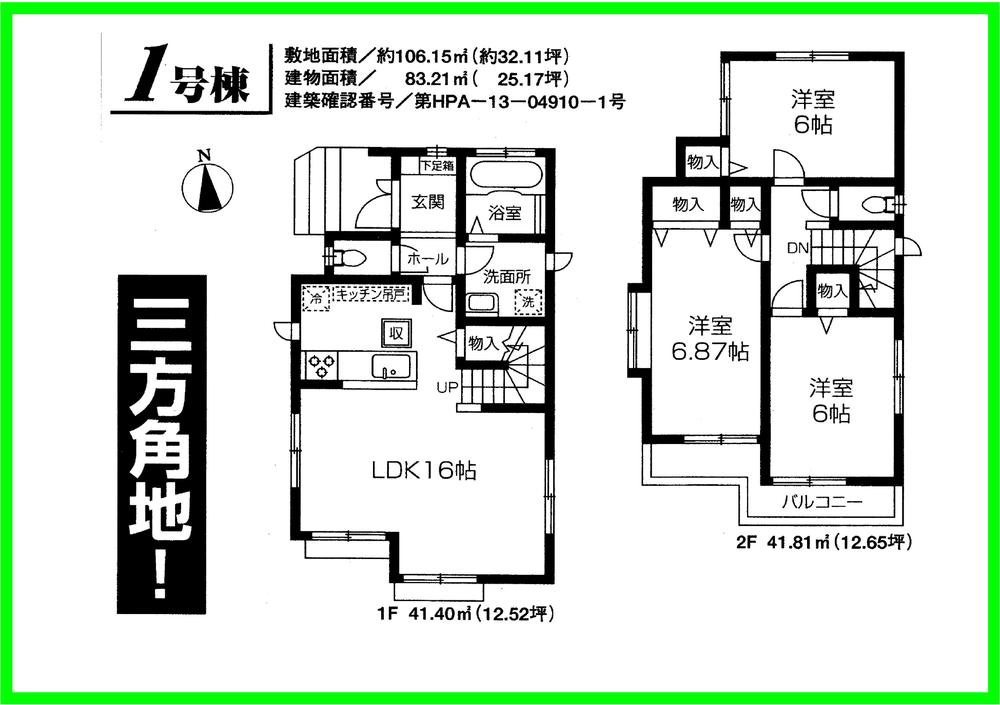 Mato
間取
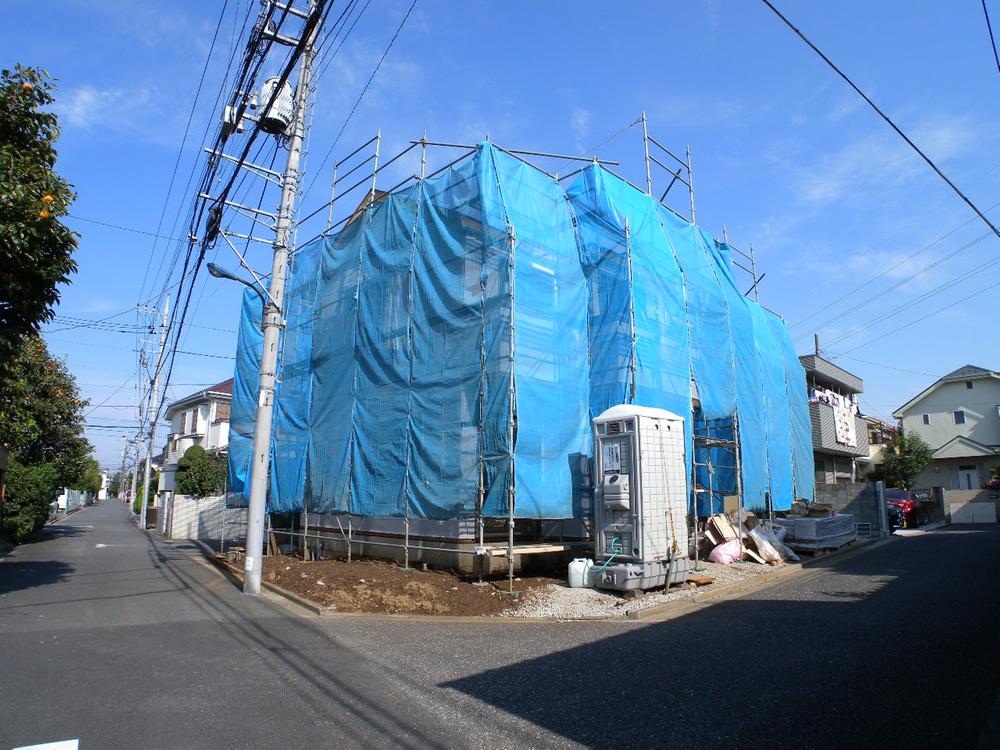 Local appearance photo
現地外観写真
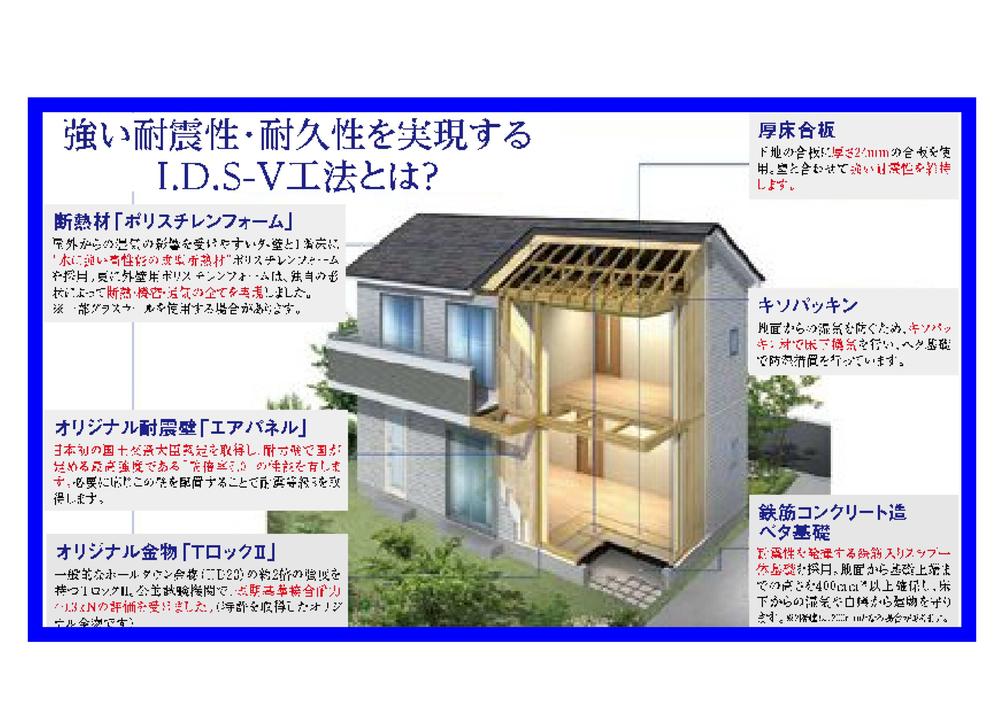 Construction ・ Construction method ・ specification
構造・工法・仕様
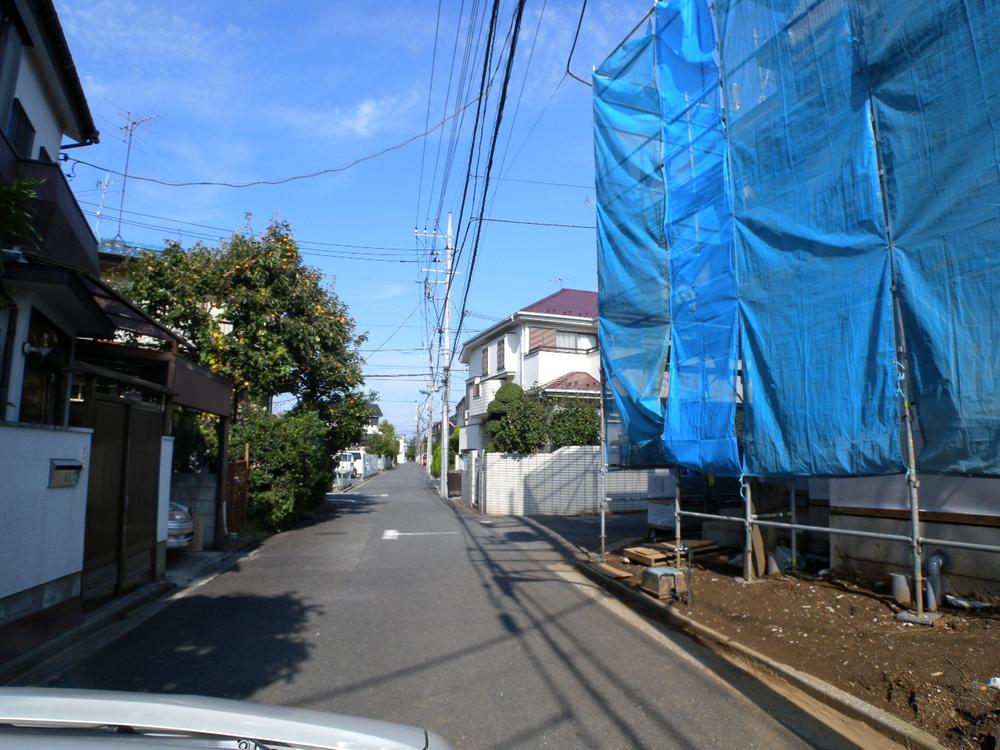 Local photos, including front road
前面道路含む現地写真
Supermarketスーパー 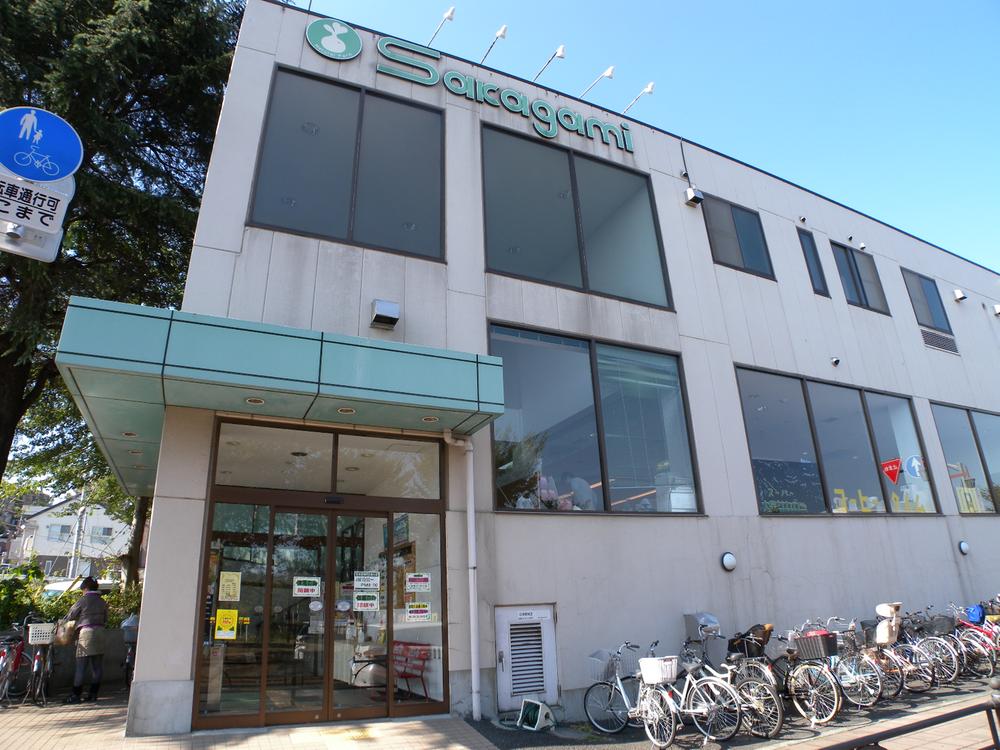 Until Sakagami Oizumi shop 1054m
サカガミ大泉店まで1054m
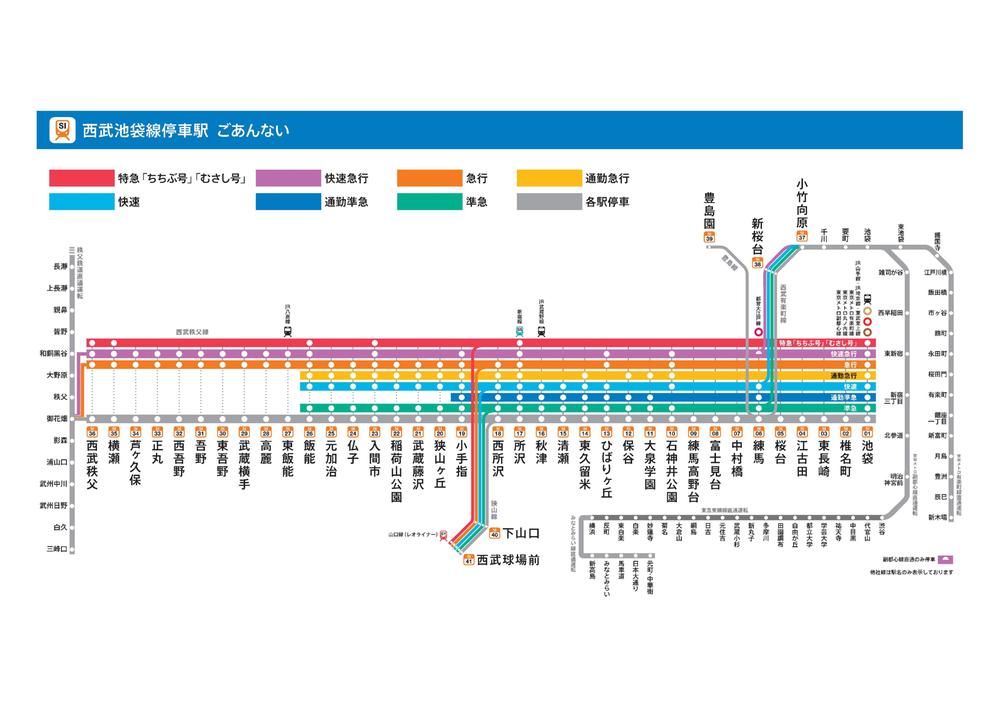 route map
路線図
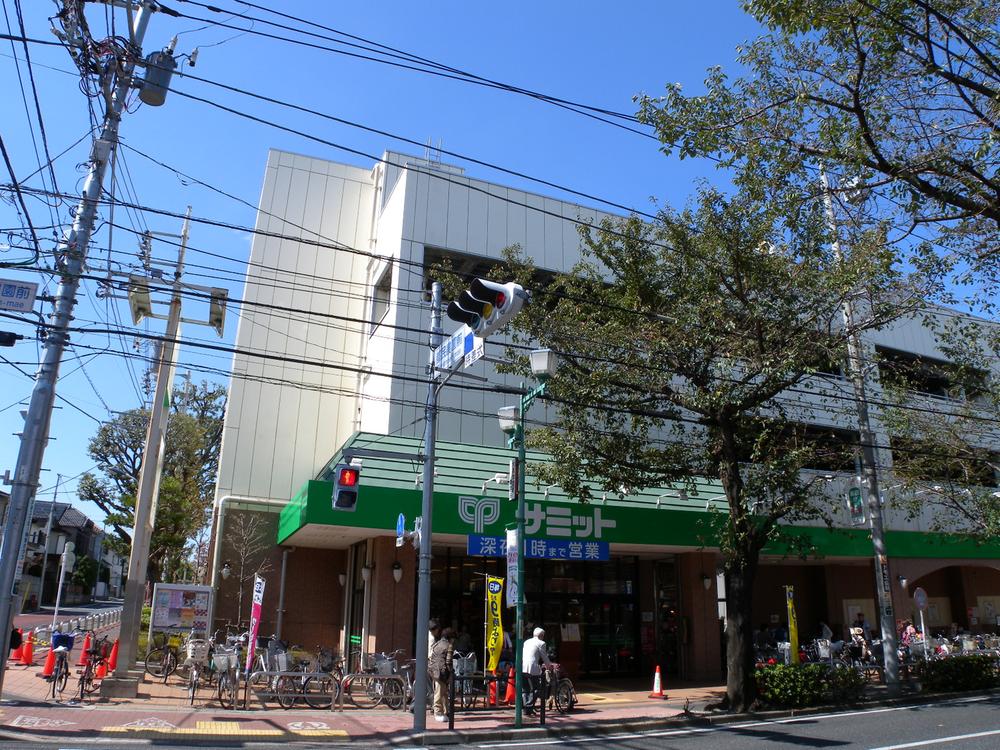 1300m to Summit store Oizumigakuen shop
サミットストア大泉学園店まで1300m
Drug storeドラッグストア 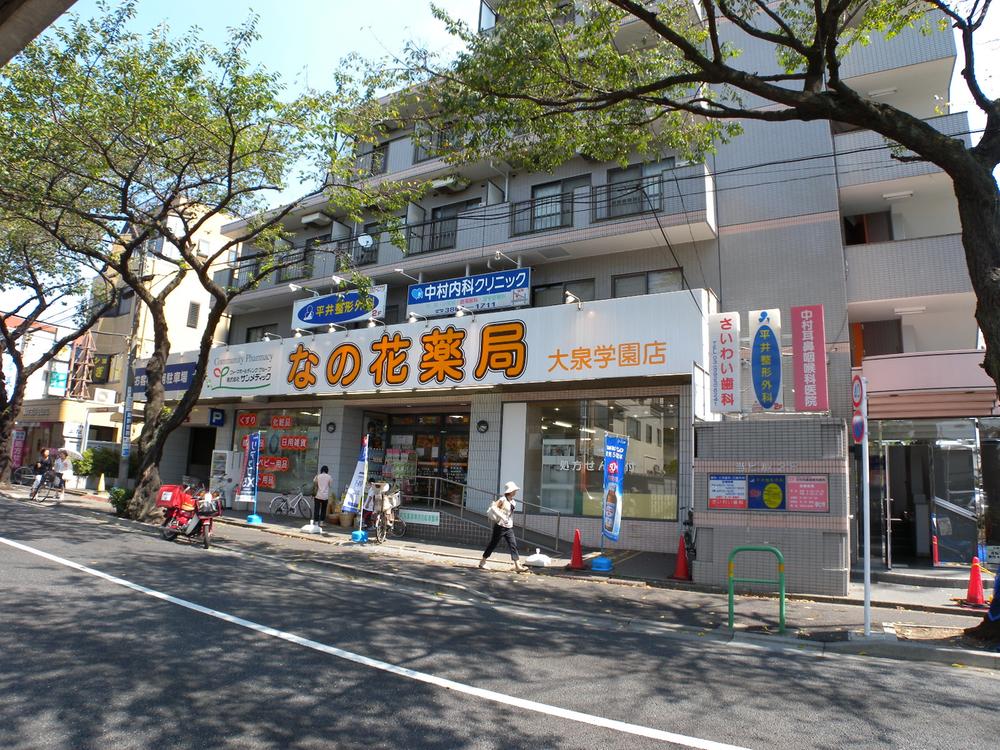 966m to Do Hana pharmacy Oizumigakuen shop
なの花薬局大泉学園店まで966m
Supermarketスーパー 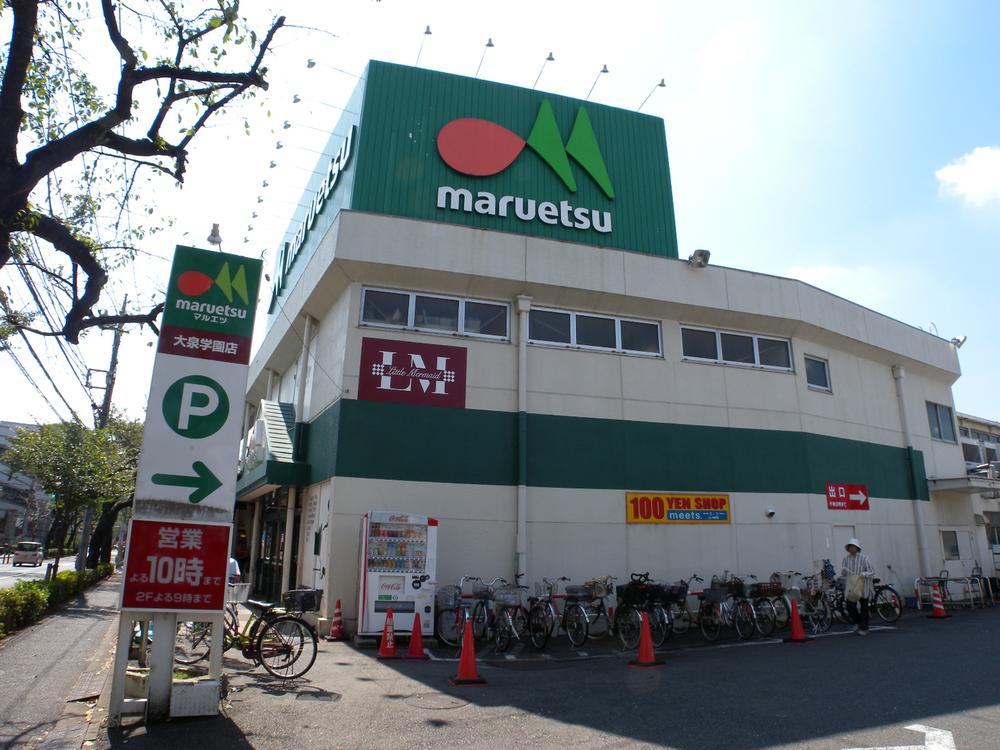 Until Maruetsu 970m
マルエツまで970m
Home centerホームセンター 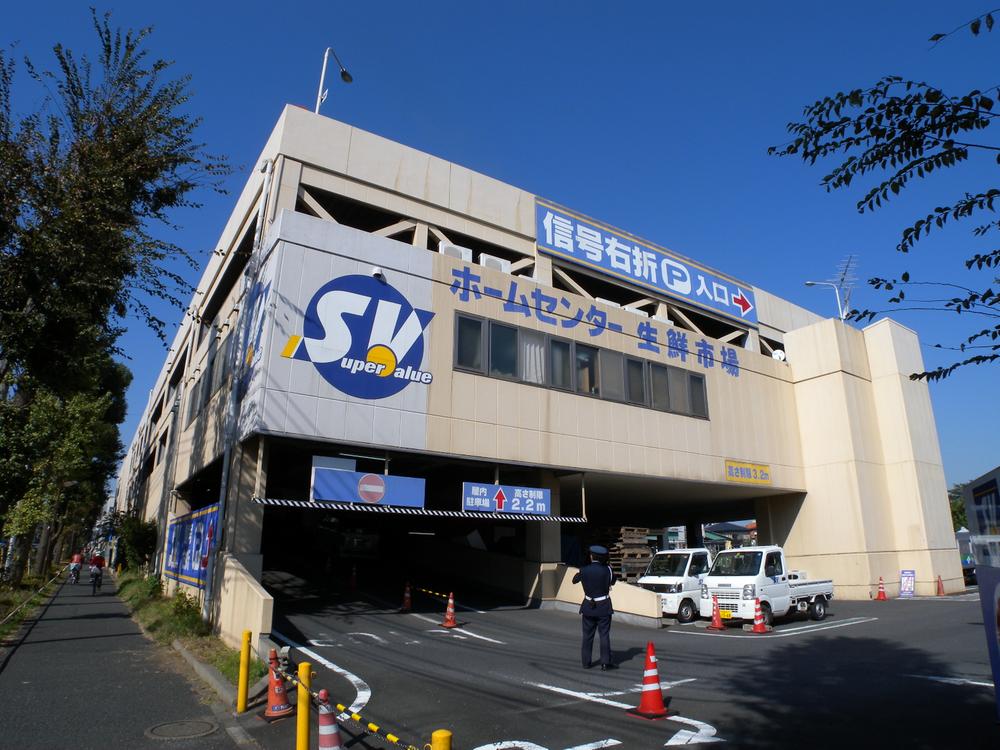 1549m to Super Value Nerima Oizumi shop
スーパーバリュー練馬大泉店まで1549m
Primary school小学校 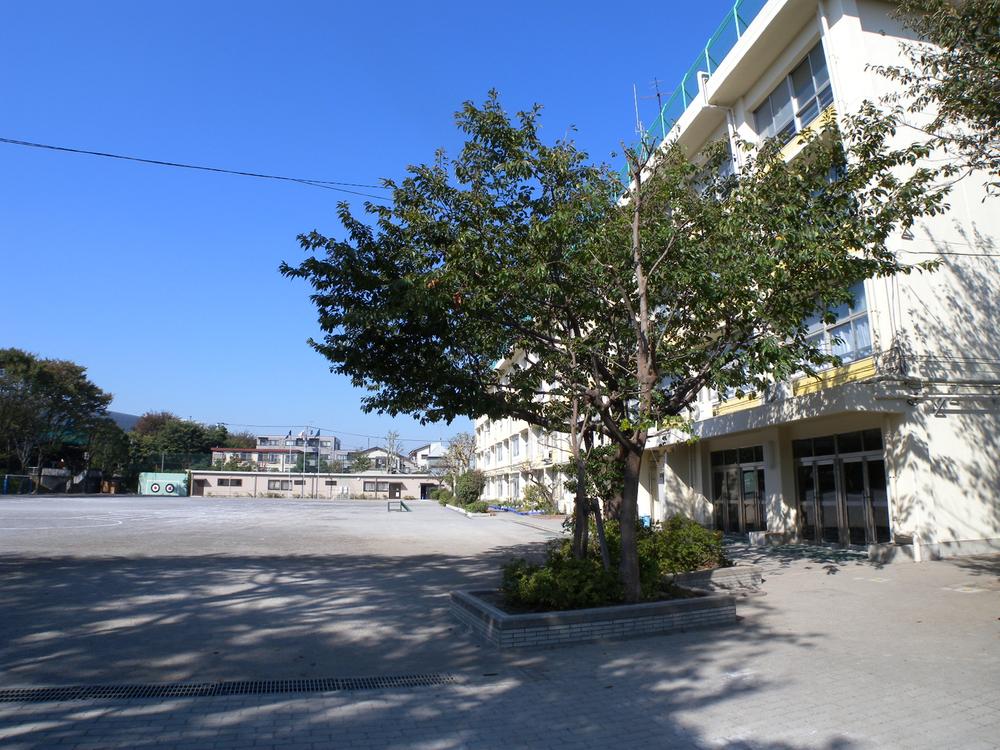 557m to Nerima Oizumi first elementary school
練馬区立大泉第一小学校まで557m
Library図書館 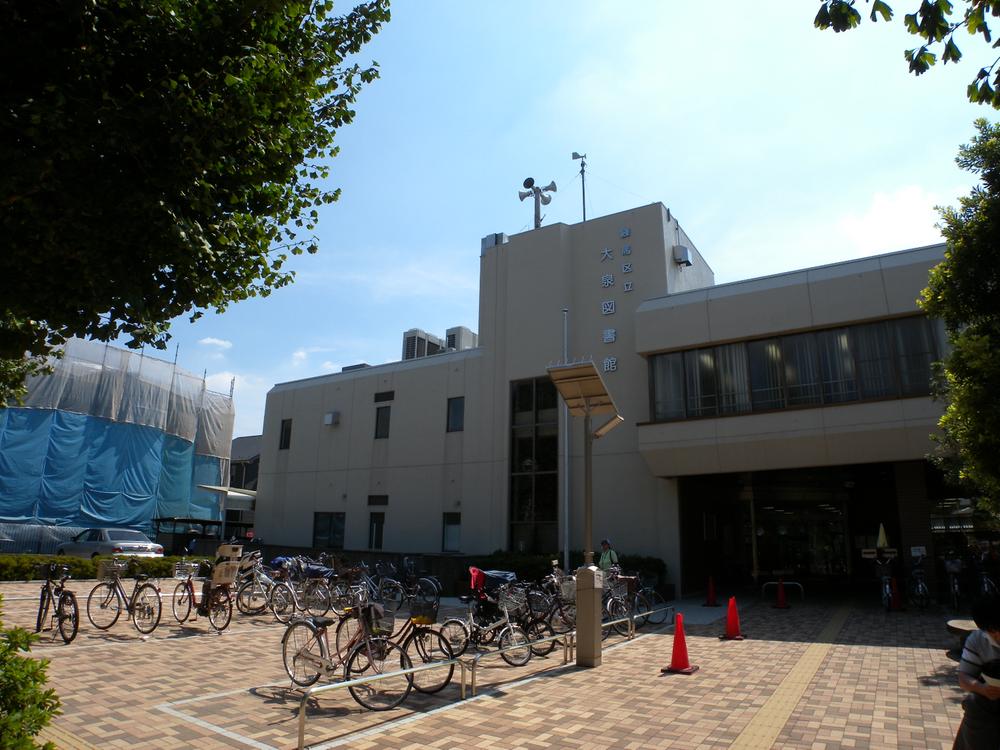 1568m to Nerima Oizumi Library
練馬区立大泉図書館まで1568m
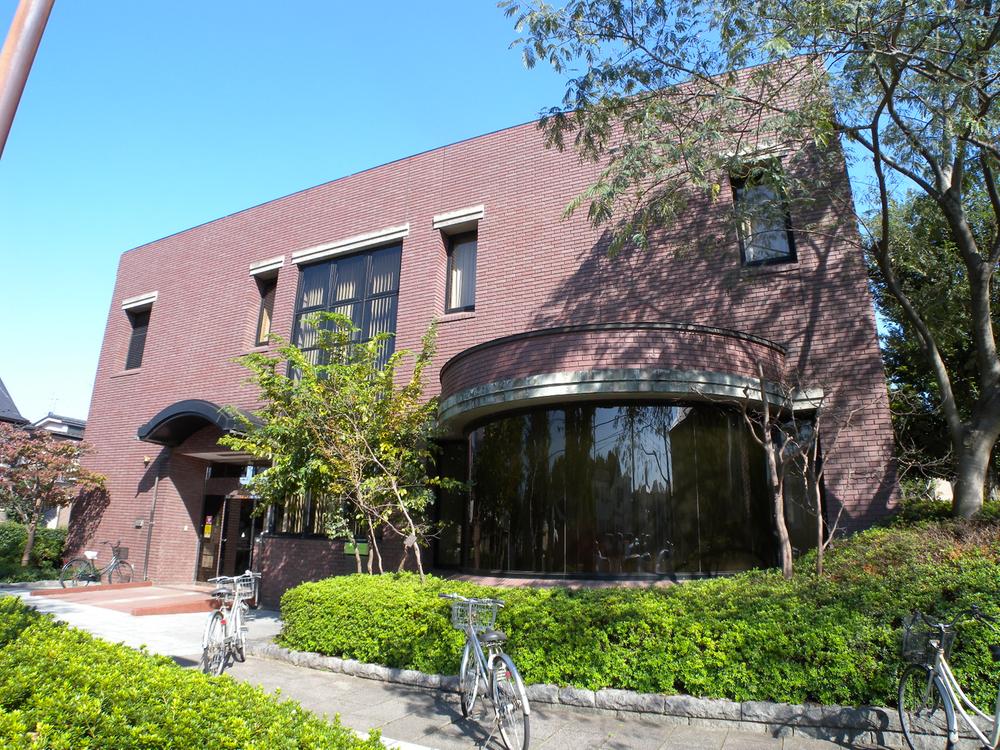 1576m to Nerima Inariyama Library
練馬区立稲荷山図書館まで1576m
Location
|
















