New Homes » Kanto » Tokyo » Nerima
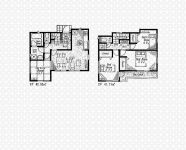 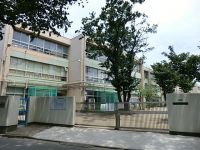
| | Nerima-ku, Tokyo 東京都練馬区 |
| Seibu Ikebukuro Line "Shakujii Park" bus 11 minutes Oizumi-chome walk 2 minutes 西武池袋線「石神井公園」バス11分大泉二丁目歩2分 |
| 2 along the line more accessible, 2-story, Bathroom Dryer, South balcony, City gas, System kitchen, Please feel free to visit. For further information, please contact 0120-948-257. 2沿線以上利用可、2階建、浴室乾燥機、南面バルコニー、都市ガス、システムキッチン、お気軽にご覧ください。お問い合わせは0120-948-257まで。 |
| 2 along the line more accessible, 2-story, Bathroom Dryer, South balcony, City gas, System kitchen, A quiet residential area, Around traffic fewerese-style room, Washbasin with shower, Toilet 2 places, Bathroom 1 tsubo or more, Double-glazing, Warm water washing toilet seat, The window in the bathroom, TV monitor interphone, Ventilation good, Southwestward, Water filter 2沿線以上利用可、2階建、浴室乾燥機、南面バルコニー、都市ガス、システムキッチン、閑静な住宅地、周辺交通量少なめ、和室、シャワー付洗面台、トイレ2ヶ所、浴室1坪以上、複層ガラス、温水洗浄便座、浴室に窓、TVモニタ付インターホン、通風良好、南西向き、浄水器 |
Features pickup 特徴ピックアップ | | 2 along the line more accessible / System kitchen / Bathroom Dryer / A quiet residential area / Around traffic fewer / Japanese-style room / Washbasin with shower / Toilet 2 places / Bathroom 1 tsubo or more / 2-story / South balcony / Double-glazing / Warm water washing toilet seat / The window in the bathroom / TV monitor interphone / Ventilation good / Southwestward / Water filter / City gas 2沿線以上利用可 /システムキッチン /浴室乾燥機 /閑静な住宅地 /周辺交通量少なめ /和室 /シャワー付洗面台 /トイレ2ヶ所 /浴室1坪以上 /2階建 /南面バルコニー /複層ガラス /温水洗浄便座 /浴室に窓 /TVモニタ付インターホン /通風良好 /南西向き /浄水器 /都市ガス | Price 価格 | | 37,800,000 yen 3780万円 | Floor plan 間取り | | 4LDK 4LDK | Units sold 販売戸数 | | 1 units 1戸 | Land area 土地面積 | | 100.95 sq m (registration), Alley-like portion: 23.03 sq m including 100.95m2(登記)、路地状部分:23.03m2含 | Building area 建物面積 | | 84.23 sq m (measured) 84.23m2(実測) | Driveway burden-road 私道負担・道路 | | Nothing, Northeast 3.3m width 無、北東3.3m幅 | Completion date 完成時期(築年月) | | January 2014 2014年1月 | Address 住所 | | Nerima-ku, Tokyo Oizumi 2 東京都練馬区大泉町2 | Traffic 交通 | | Seibu Ikebukuro Line "Shakujii Park" bus 11 minutes Oizumi-chome walk 2 minutes
Tobu Tojo Line "Narimasu" 12 minutes Oizumi-chome walk 2 minutes by bus
Toei Oedo Line "Hikarigaoka" walk 32 minutes 西武池袋線「石神井公園」バス11分大泉二丁目歩2分
東武東上線「成増」バス12分大泉二丁目歩2分
都営大江戸線「光が丘」歩32分
| Related links 関連リンク | | [Related Sites of this company] 【この会社の関連サイト】 | Person in charge 担当者より | | Person in charge of real-estate and building Sagayama Large Age: 30 Daigyokai experience: When you buy a 10-year My Home, I think that the variety of experience the first time that. I think pounding just to phone to the real estate company, Please rest assured. slowly ・ We will slowly and carefully to help with full force to the dream of my home acquisition. 担当者宅建嵯峨山 大年齢:30代業界経験:10年マイホームを購入する際、初めてのことを色々体験すると思います。不動産会社に電話するだけでもドキドキすると思いますが、ご安心下さい。ゆっくり・じっくりと夢のマイホーム取得へ全力でお手伝いさせて頂きます。 | Contact お問い合せ先 | | TEL: 0800-603-0673 [Toll free] mobile phone ・ Also available from PHS
Caller ID is not notified
Please contact the "saw SUUMO (Sumo)"
If it does not lead, If the real estate company TEL:0800-603-0673【通話料無料】携帯電話・PHSからもご利用いただけます
発信者番号は通知されません
「SUUMO(スーモ)を見た」と問い合わせください
つながらない方、不動産会社の方は
| Building coverage, floor area ratio 建ぺい率・容積率 | | Fifty percent ・ Hundred percent 50%・100% | Time residents 入居時期 | | Consultation 相談 | Land of the right form 土地の権利形態 | | Ownership 所有権 | Structure and method of construction 構造・工法 | | Wooden 2-story 木造2階建 | Use district 用途地域 | | One low-rise 1種低層 | Other limitations その他制限事項 | | Irregular land 不整形地 | Overview and notices その他概要・特記事項 | | Contact: Sagayama Big, Facilities: Public Water Supply, This sewage, City gas, Building confirmation number: No. KS113-3610-00518, Parking: car space 担当者:嵯峨山 大、設備:公営水道、本下水、都市ガス、建築確認番号:第KS113-3610-00518号、駐車場:カースペース | Company profile 会社概要 | | <Mediation> Minister of Land, Infrastructure and Transport (3) No. 006,323 (one company) National Housing Industry Association (Corporation) metropolitan area real estate Fair Trade Council member (Ltd.) Seibu development Hibarigaoka shop Yubinbango188-0001 Tokyo Nishitokyo Yato-cho 3-11-9 Hasegawa building first floor <仲介>国土交通大臣(3)第006323号(一社)全国住宅産業協会会員 (公社)首都圏不動産公正取引協議会加盟(株)西武開発ひばりケ丘店〒188-0001 東京都西東京市谷戸町3-11-9 長谷川ビル1階 |
Floor plan間取り図 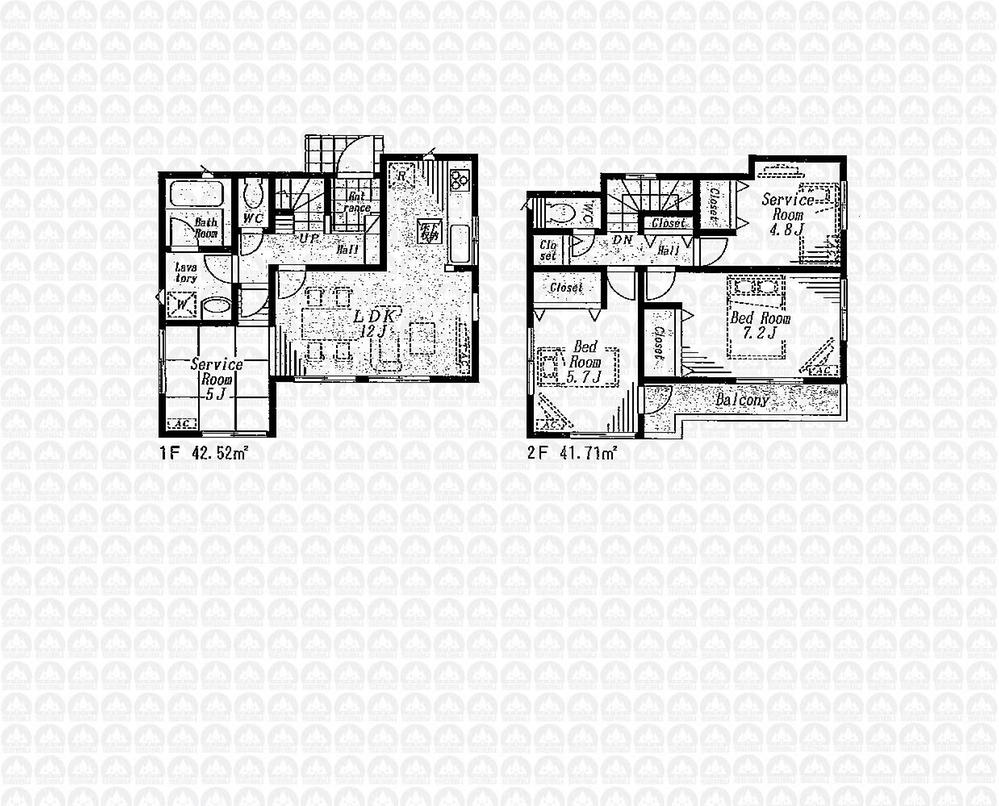 37,800,000 yen, 4LDK, Land area 100.95 sq m , Building area 84.23 sq m floor plan
3780万円、4LDK、土地面積100.95m2、建物面積84.23m2 間取り図
Primary school小学校 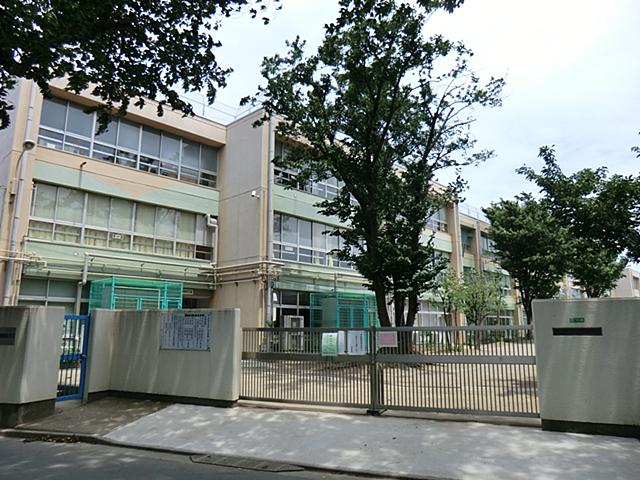 Hasidic until elementary school 175m Hasidic elementary school
橋戸小学校まで175m 橋戸小学校
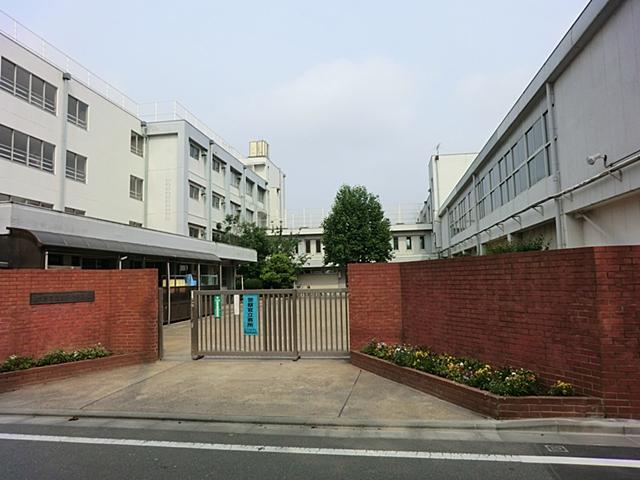 Miharadai until junior high school 685m Miharadai junior high school
三原台中学校まで685m 三原台中学校
Shopping centreショッピングセンター 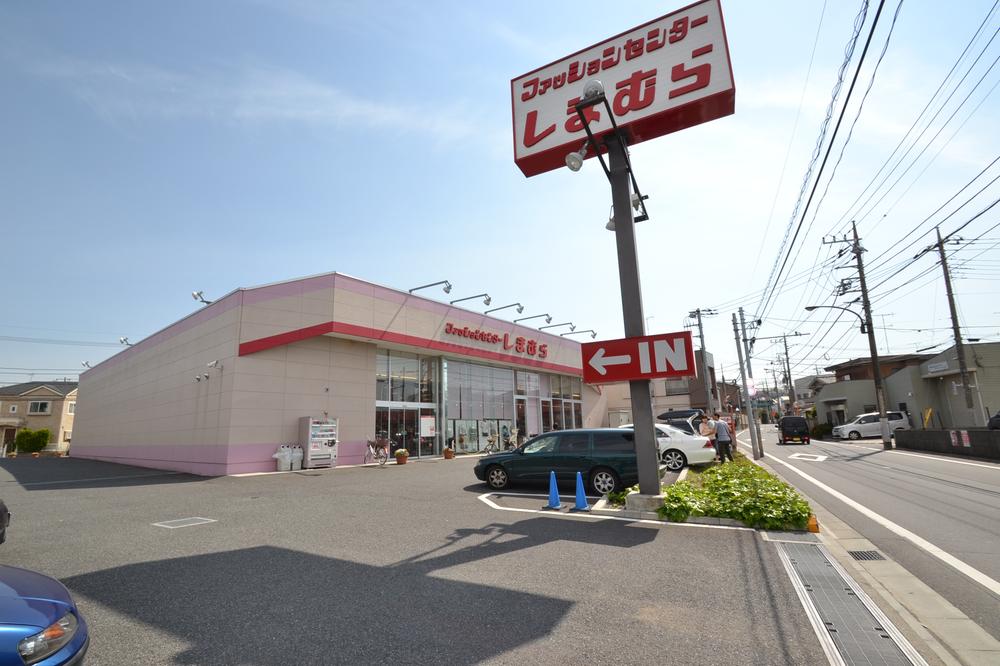 400m to Shimamura Shimamura
しまむらまで400m しまむら
Supermarketスーパー 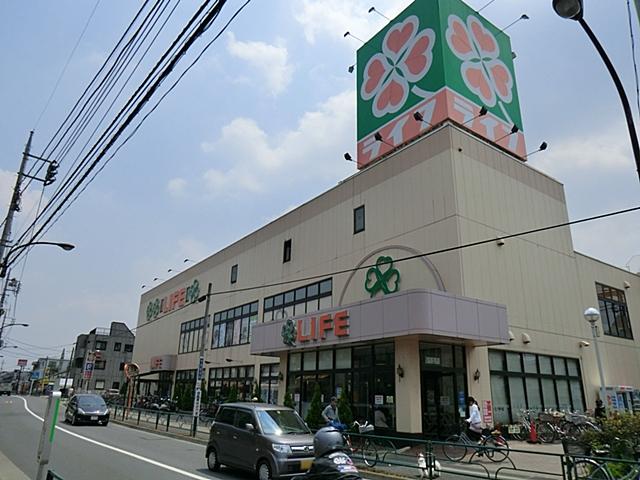 Until Life 835m Life
ライフまで835m ライフ
Shopping centreショッピングセンター 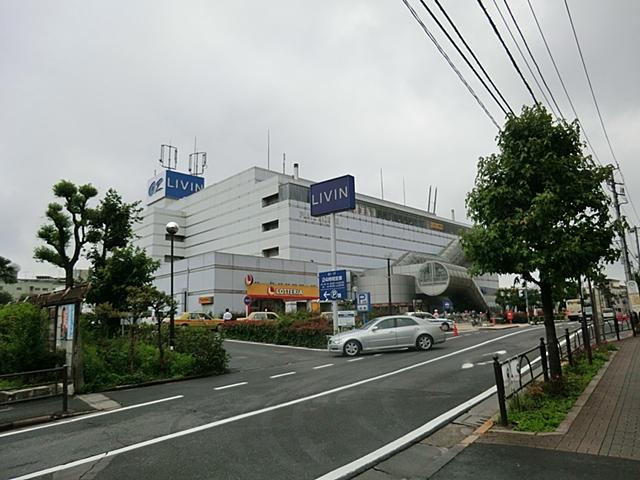 Ribin'ozu until 1300m Ribin'ozu
リビンオズまで1300m リビンオズ
Hospital病院 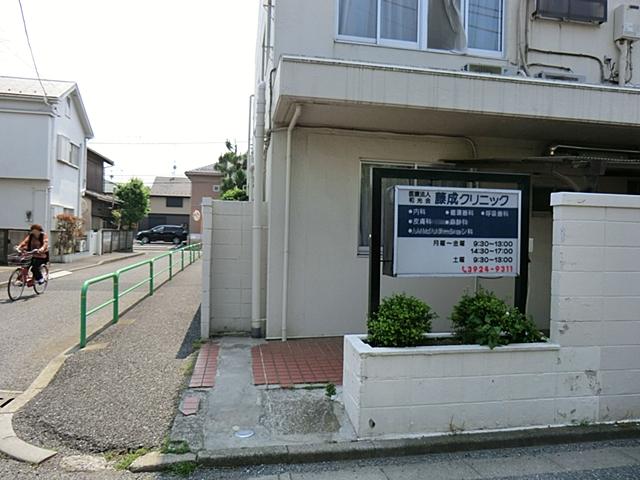 FujiNaru 100m FujiNaru clinic to clinic
藤成クリニックまで100m 藤成クリニック
Park公園 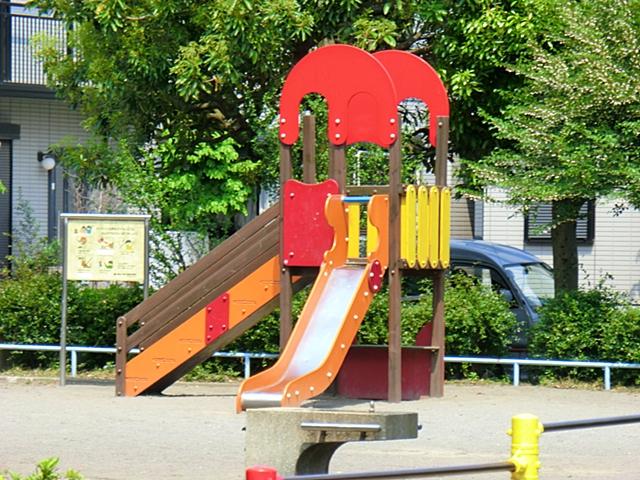 Doshida 300m Doshida park to the park
土支田公園まで300m 土支田公園
Kindergarten ・ Nursery幼稚園・保育園 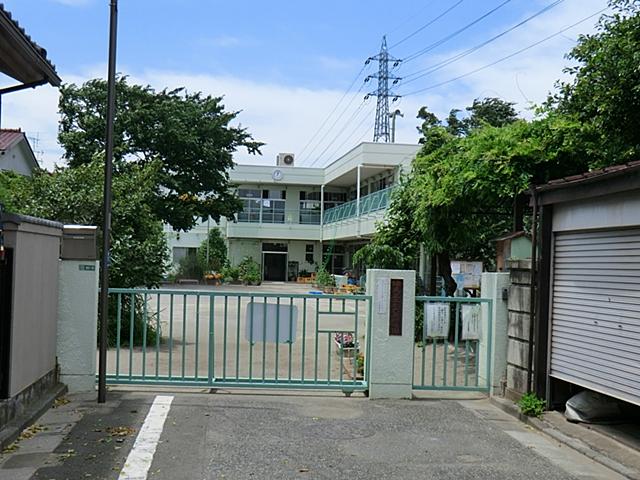 450m Nerima Tatsukita Oizumi kindergarten to Nerima Tatsukita Oizumi kindergarten
練馬区立北大泉幼稚園まで450m 練馬区立北大泉幼稚園
Hospital病院 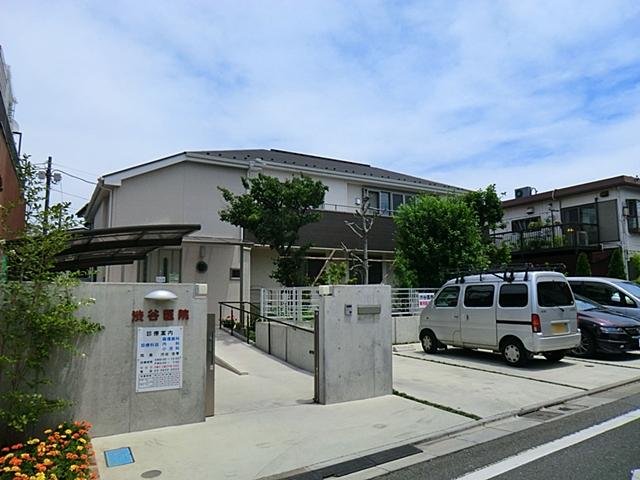 650m Shibuya clinic to Shibuya clinic
渋谷医院まで650m 渋谷医院
Location
|











