New Homes » Kanto » Tokyo » Nerima
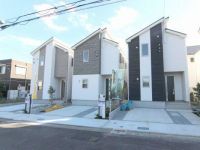 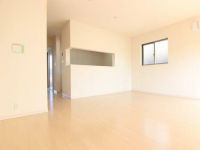
| | Nerima-ku, Tokyo 東京都練馬区 |
| Seibu Ikebukuro Line "Hoya" walk 12 minutes 西武池袋線「保谷」歩12分 |
| I'm home, Ongoing Christmas campaign! ! H25 / 12 / 9 ~ H25 / 12 / 31 will be subject to those who please contracts concluded before. ただいま、クリスマスキャンペーンを実施中!!H25/12/9 ~ H25/12/31までにご成約いただいた方を対象となります。 |
Seller comments 売主コメント | | Building 3 3号棟 | Features pickup 特徴ピックアップ | | Solar power system / Seismic fit / Super close / Face-to-face kitchen / Floor heating 太陽光発電システム /耐震適合 /スーパーが近い /対面式キッチン /床暖房 | Property name 物件名 | | Newly built single-family blooming garden Nerima Minamiōizumi 4-chome 新築一戸建て ブルーミングガーデン 練馬区 南大泉4丁目 | Price 価格 | | 46,800,000 yen 4680万円 | Floor plan 間取り | | 4LDK 4LDK | Units sold 販売戸数 | | 1 units 1戸 | Total units 総戸数 | | 5 units 5戸 | Land area 土地面積 | | 110 sq m (33.27 tsubo) (Registration) 110m2(33.27坪)(登記) | Building area 建物面積 | | 95.63 sq m (28.92 square meters) 95.63m2(28.92坪) | Driveway burden-road 私道負担・道路 | | North 6.0m public road, West 6.0m on public roads (paving Yes) 北6.0m公道、西6.0m公道(舗装有) | Completion date 完成時期(築年月) | | In late September 2013 2013年9月下旬 | Address 住所 | | Nerima-ku, Tokyo Minamiōizumi 4-311 No. 11 東京都練馬区南大泉4-311番11他 | Traffic 交通 | | Seibu Ikebukuro Line "Hoya" walk 12 minutes 西武池袋線「保谷」歩12分
| Related links 関連リンク | | [Related Sites of this company] 【この会社の関連サイト】 | Person in charge 担当者より | | Person in charge of real-estate and building FP Abe Based on age: the 30's customer satisfaction in the first, We aim to offer high-quality and comfortable residence. ■ Contact thank you to Toei housing <Suginami office>. 担当者宅建FP阿部 元年齢:30代お客様の満足度を第一に、良質で快適な住まいのご提供を目指します。■お問い合わせは東栄住宅<杉並営業所>までお願い致します。 | Contact お問い合せ先 | | TEL: 0800-603-0320 [Toll free] mobile phone ・ Also available from PHS
Caller ID is not notified
Please contact the "saw SUUMO (Sumo)"
If it does not lead, If the real estate company TEL:0800-603-0320【通話料無料】携帯電話・PHSからもご利用いただけます
発信者番号は通知されません
「SUUMO(スーモ)を見た」と問い合わせください
つながらない方、不動産会社の方は
| Sale schedule 販売スケジュール | | First-come-first-served basis application being accepted 先着順申込受付中 | Building coverage, floor area ratio 建ぺい率・容積率 | | Building coverage 50% floor space index 100% 建ぺい率50% 容積率100% | Time residents 入居時期 | | Immediate available 即入居可 | Land of the right form 土地の権利形態 | | Ownership 所有権 | Structure and method of construction 構造・工法 | | Wooden 2-story (conventional method) 木造2階建(在来工法) | Construction 施工 | | Ltd. Toei housing 株式会社東栄住宅 | Use district 用途地域 | | One low-rise 1種低層 | Land category 地目 | | Residential land 宅地 | Other limitations その他制限事項 | | [Trade aspect] Seller [Height district] The first kind altitude district [Fire zones] Quasi-fire zones [Other laws and regulations] Nerima Oizumi Shakujii near Readjustment district 【取引態様】売主【高度地区】第一種高度地区【防火地域】準防火地域【その他法令】練馬大泉石神井付近区画整理地区 | Overview and notices その他概要・特記事項 | | Contact Person: Abe Origin, Building confirmation number: No. H25SHC106720 other, [Trade aspect] Seller [Height district] The first kind altitude district [Fire zones] Quasi-fire zones [Other laws and regulations] Nerima Oizumi Shakujii near Readjustment district 担当者:阿部 元、建築確認番号:第H25SHC106720号他、【取引態様】売主【高度地区】第一種高度地区【防火地域】準防火地域【その他法令】練馬大泉石神井付近区画整理地区 | Company profile 会社概要 | | <Seller> Minister of Land, Infrastructure and Transport (7) No. 003564 (Ltd.) Toei residential Suginami office Yubinbango167-0053 Suginami-ku, Tokyo Nishiogiminami 3-7-12 Nishiogiminami Palace 1 floor <売主>国土交通大臣(7)第003564号(株)東栄住宅杉並営業所〒167-0053 東京都杉並区西荻南3-7-12 西荻南パレス1階 |
Local appearance photo現地外観写真 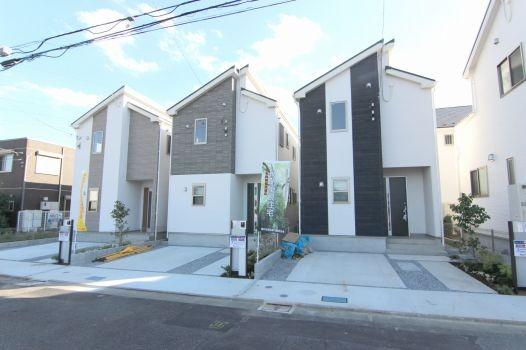 Local (11 May 2013) Shooting
現地(2013年11月)撮影
Livingリビング 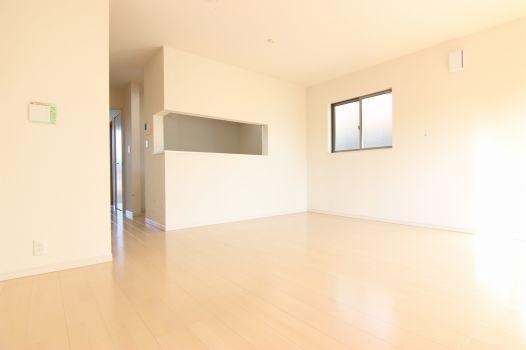 Indoor (11 May 2013) Shooting
室内(2013年11月)撮影
Kitchenキッチン  Indoor (11 May 2013) Shooting
室内(2013年11月)撮影
Floor plan間取り図 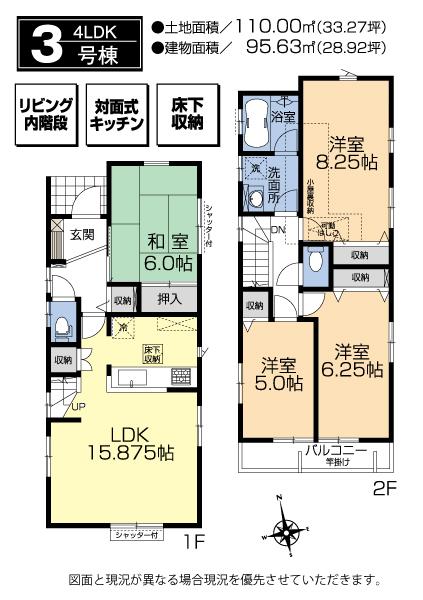 (3 Building), Price 46,800,000 yen, 4LDK, Land area 110 sq m , Building area 95.63 sq m
(3号棟)、価格4680万円、4LDK、土地面積110m2、建物面積95.63m2
Bathroom浴室 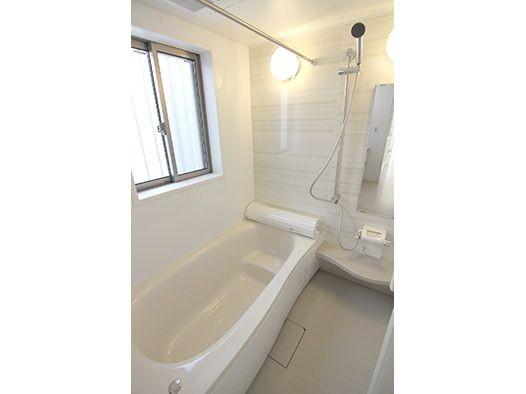 Indoor (11 May 2013) Shooting
室内(2013年11月)撮影
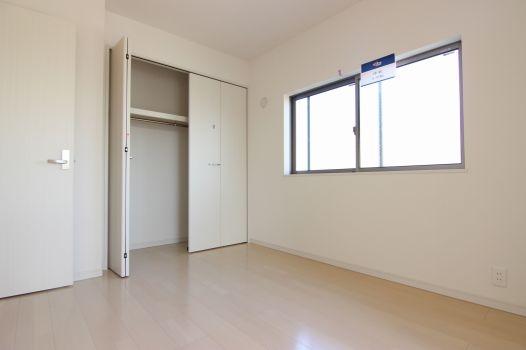 Indoor (11 May 2013) Shooting
室内(2013年11月)撮影
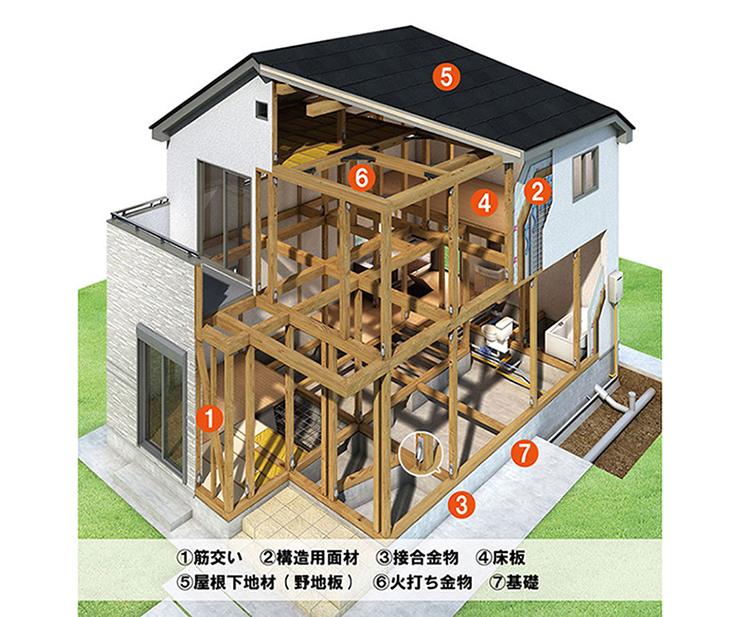 Construction ・ Construction method ・ specification
構造・工法・仕様
The entire compartment Figure全体区画図 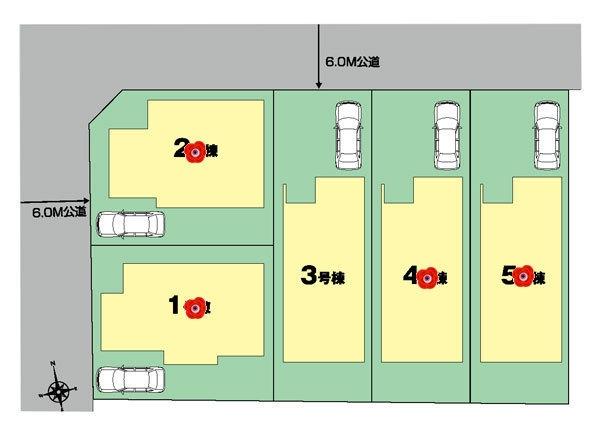 Nerima Minamiōizumi 4-chome compartment view
練馬区南大泉4丁目 区画図
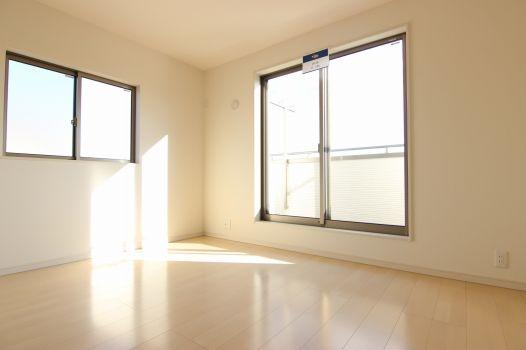 Indoor (11 May 2013) Shooting
室内(2013年11月)撮影
Other introspectionその他内観 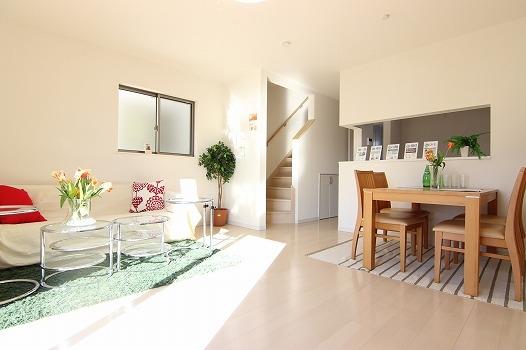 Local model room living
現地モデルルームリビング
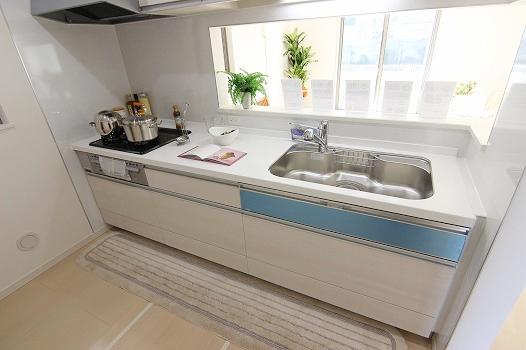 Local model room kitchen
現地モデルルームキッチン
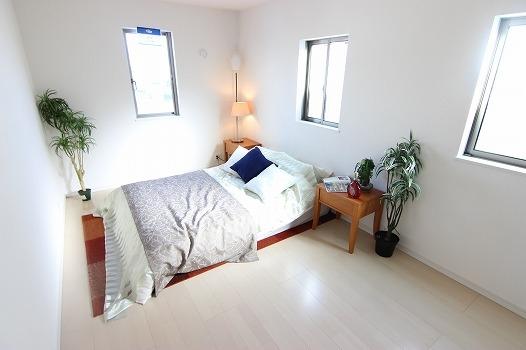 Local model room Western-style
現地モデルルーム洋室
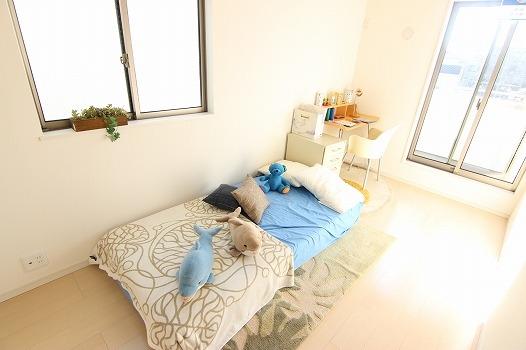 Local model room Western-style
現地モデルルーム洋室
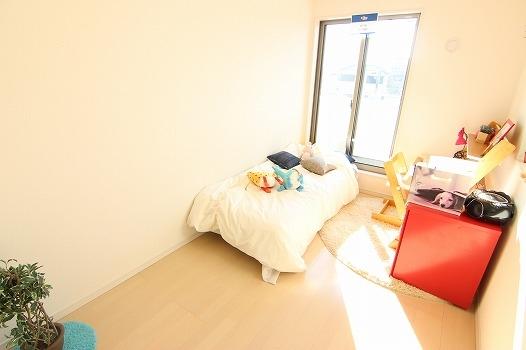 Local model room Western-style
現地モデルルーム洋室
You will receive this brochureこんなパンフレットが届きます 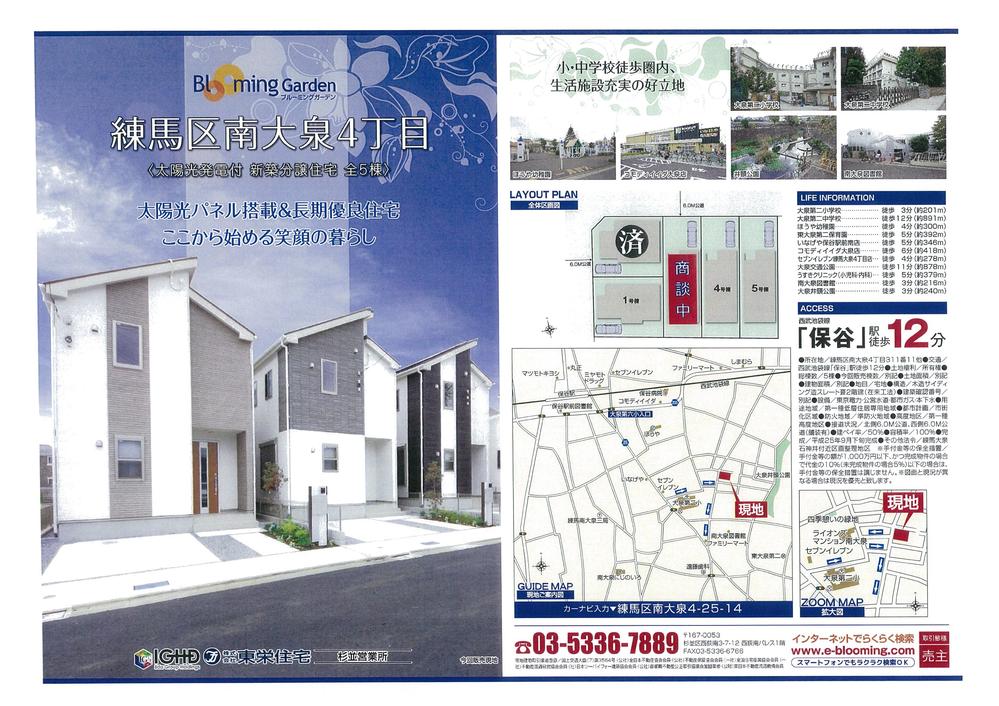 This brochure will receive! JOIN NOW document request!
こちらのパンフレットが届きます!今すぐ資料請求しよう!
Location
| 















