New Homes » Kanto » Tokyo » Nerima
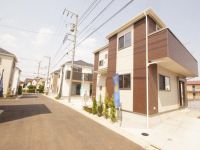 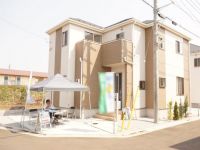
| | Nerima-ku, Tokyo 東京都練馬区 |
| JR Chuo Line "Kichijoji" walk 21 minutes JR中央線「吉祥寺」歩21分 |
| Close to the Tateno park, Widely lawn is pleasant open space and playground equipment, Pond There is also can play together your family, etc.. Up to about Tateno Small 155m, Shakujii Nishinaka to about 360m, Spring water park of wards rest, At about 700m to Zenpukuji pond 近くには立野公園、広くて芝生が気持ち良い広場や遊具、池などもありご家族一緒に遊べます。立野小まで約155m、石神井西中まで約360m、区内憩いの湧水公園、善福寺池まで約700mで |
| Pre-ground survey, Vibration Control ・ Seismic isolation ・ Earthquake resistant, 2 along the line more accessible, Energy-saving water heaters, System kitchen, Bathroom Dryer, Yang per good, All room storage, A quiet residential area, LDK15 tatami mats or more, Around traffic fewer, Corner lotese-style room, Starting station, Shaping land, Face-to-face kitchen, 3 face lighting, Barrier-free, Toilet 2 places, Bathroom 1 tsubo or more, 2-story, South balcony, Double-glazing, Warm water washing toilet seat, Nantei, Underfloor Storage, The window in the bathroom, TV monitor interphone, Leafy residential area, Ventilation good, Good view, Dish washing dryer, City gas, All rooms are two-sided lighting, A large gap between the neighboring house, Flat terrain, Attic storage, Floor heating 地盤調査済、制震・免震・耐震、2沿線以上利用可、省エネ給湯器、システムキッチン、浴室乾燥機、陽当り良好、全居室収納、閑静な住宅地、LDK15畳以上、周辺交通量少なめ、角地、和室、始発駅、整形地、対面式キッチン、3面採光、バリアフリー、トイレ2ヶ所、浴室1坪以上、2階建、南面バルコニー、複層ガラス、温水洗浄便座、南庭、床下収納、浴室に窓、TVモニタ付インターホン、緑豊かな住宅地、通風良好、眺望良好、食器洗乾燥機、都市ガス、全室2面採光、隣家との間隔が大きい、平坦地、屋根裏収納、床暖房 |
Features pickup 特徴ピックアップ | | Pre-ground survey / Vibration Control ・ Seismic isolation ・ Earthquake resistant / 2 along the line more accessible / Energy-saving water heaters / System kitchen / Bathroom Dryer / Yang per good / All room storage / A quiet residential area / LDK15 tatami mats or more / Around traffic fewer / Corner lot / Japanese-style room / Starting station / Shaping land / Face-to-face kitchen / 3 face lighting / Barrier-free / Toilet 2 places / Bathroom 1 tsubo or more / 2-story / South balcony / Double-glazing / Warm water washing toilet seat / Nantei / Underfloor Storage / The window in the bathroom / TV monitor interphone / Leafy residential area / Ventilation good / Good view / Dish washing dryer / City gas / All rooms are two-sided lighting / A large gap between the neighboring house / Flat terrain / Attic storage / Floor heating 地盤調査済 /制震・免震・耐震 /2沿線以上利用可 /省エネ給湯器 /システムキッチン /浴室乾燥機 /陽当り良好 /全居室収納 /閑静な住宅地 /LDK15畳以上 /周辺交通量少なめ /角地 /和室 /始発駅 /整形地 /対面式キッチン /3面採光 /バリアフリー /トイレ2ヶ所 /浴室1坪以上 /2階建 /南面バルコニー /複層ガラス /温水洗浄便座 /南庭 /床下収納 /浴室に窓 /TVモニタ付インターホン /緑豊かな住宅地 /通風良好 /眺望良好 /食器洗乾燥機 /都市ガス /全室2面採光 /隣家との間隔が大きい /平坦地 /屋根裏収納 /床暖房 | Price 価格 | | 55,800,000 yen ~ 57,800,000 yen 5580万円 ~ 5780万円 | Floor plan 間取り | | 4LDK 4LDK | Units sold 販売戸数 | | 4 units 4戸 | Total units 総戸数 | | 5 units 5戸 | Land area 土地面積 | | 93.48 sq m (28.27 tsubo) (measured) 93.48m2(28.27坪)(実測) | Building area 建物面積 | | 93.15 sq m ~ 93.36 sq m (28.17 tsubo ~ 28.24 tsubo) (measured) 93.15m2 ~ 93.36m2(28.17坪 ~ 28.24坪)(実測) | Driveway burden-road 私道負担・道路 | | Road width: 5m ・ 5m, Asphaltic pavement, Each driveway equity 8.64 sq m , Set back each 10.21 sq m 道路幅:5m・5m、アスファルト舗装、私道持分各8.64m2、セットバック各10.21m2 | Completion date 完成時期(築年月) | | March 2014 schedule 2014年3月予定 | Address 住所 | | Nerima-ku, Tokyo Tateno-cho 東京都練馬区立野町 | Traffic 交通 | | JR Chuo Line "Kichijoji" walk 21 minutes
Seibu Shinjuku Line "Musashi institutions" walk 18 minutes
Seibu Shinjuku Line "Kami Shakujii" walk 24 minutes JR中央線「吉祥寺」歩21分
西武新宿線「武蔵関」歩18分
西武新宿線「上石神井」歩24分
| Related links 関連リンク | | [Related Sites of this company] 【この会社の関連サイト】 | Person in charge 担当者より | | Person in charge of real-estate and building Arakawa Kazuya Age: 30 Daigyokai experience: the six years originally was to start the real estate industry Asagaya ・ Was Koenji. Also Koenji ~ Suginami until Nishiogikubo is just wonderful city. This station is also not it surprising good? 担当者宅建荒川 和也年齢:30代業界経験:6年もともと不動産業をスタートさせたのが阿佐ヶ谷・高円寺でした。また高円寺 ~ 西荻窪まで杉並区は素晴らしい街ばかりです。この駅も意外にいいんじゃない?などなど新たな発見をお届致し ます!! | Contact お問い合せ先 | | TEL: 0800-603-1478 [Toll free] mobile phone ・ Also available from PHS
Caller ID is not notified
Please contact the "saw SUUMO (Sumo)"
If it does not lead, If the real estate company TEL:0800-603-1478【通話料無料】携帯電話・PHSからもご利用いただけます
発信者番号は通知されません
「SUUMO(スーモ)を見た」と問い合わせください
つながらない方、不動産会社の方は
| Building coverage, floor area ratio 建ぺい率・容積率 | | Kenpei rate: 50%, Volume ratio: 100% 建ペい率:50%、容積率:100% | Time residents 入居時期 | | April 2014 early schedule 2014年4月上旬予定 | Land of the right form 土地の権利形態 | | Ownership 所有権 | Use district 用途地域 | | One low-rise 1種低層 | Land category 地目 | | Residential land 宅地 | Overview and notices その他概要・特記事項 | | Contact: Arakawa Kazuya, Building confirmation number: H25SHC116984 担当者:荒川 和也、建築確認番号:H25SHC116984 | Company profile 会社概要 | | <Mediation> Governor of Tokyo (7) No. 050593 (Corporation) Tokyo Metropolitan Government Building Lots and Buildings Transaction Business Association (Corporation) metropolitan area real estate Fair Trade Council member Shokusan best Inquiries center best home of (stock) Yubinbango180-0004 Musashino-shi, Tokyo Kichijojihon cho 1-17-12 Kichijoji Central second floor <仲介>東京都知事(7)第050593号(公社)東京都宅地建物取引業協会会員 (公社)首都圏不動産公正取引協議会加盟殖産のベストお問い合わせ窓口中央ベストホーム(株)〒180-0004 東京都武蔵野市吉祥寺本町1-17-12 吉祥寺セントラル2階 |
Rendering (appearance)完成予想図(外観) 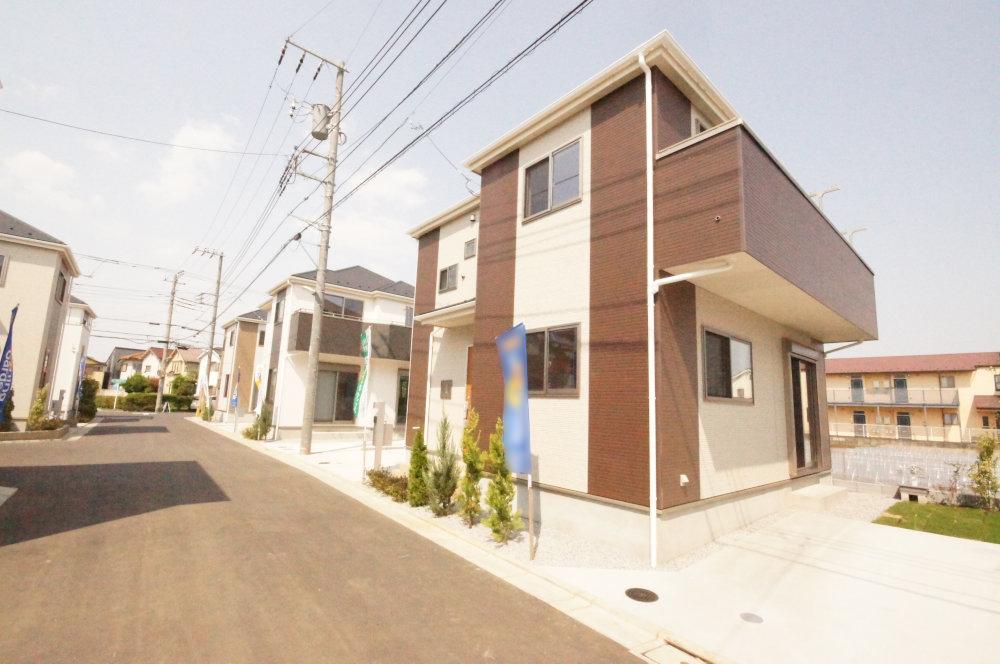 All five buildings of newly built single-family in a quiet residential area of Nerima Tateno the town is is scheduled to be completed. JR Chuo Line ・ Inokashira "Kichijoji" station walk 21 minutes, Seibu Shinjuku Line "Musashi institutions" station 18 mins, About 5 minutes to Kichijoji Station is a 3-minute bus walk up to "Sekimachiminami 2-chome" bus stop (enforcement example)
練馬区立野町の閑静な住宅街に全5棟の新築一戸建てが完成予定です。JR中央線・井の頭線「吉祥寺」駅徒歩21分、西武新宿線「武蔵関」駅徒歩18分、「関町南2丁目」バス停まで徒歩3分バスで吉祥寺駅まで約5分(施行例)
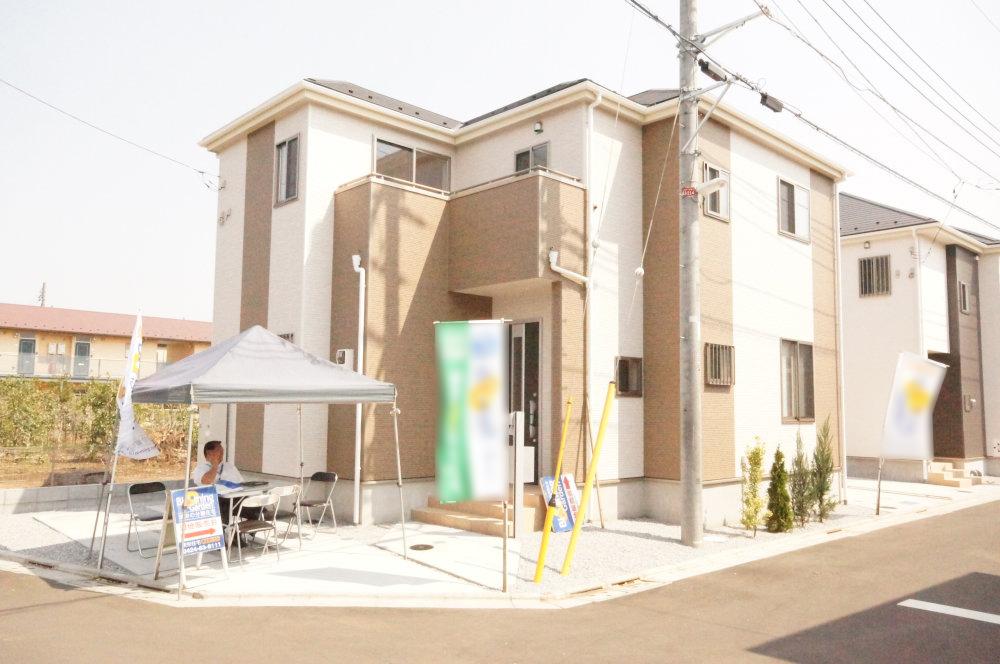 Five buildings both, It is shaping land. In five buildings both is a face-to-face kitchen on the first floor LDK + Japanese-style room + water around the two-story. Get the seismic grade 3 (highest rating) in the long-term high-quality housing. (Enforcement example)
5棟共、整形地です。5棟共に2階建ての1階LDK+和室+水回りで対面キッチンです。長期優良住宅で耐震等級3(最高等級)を取得。(施行例)
Same specifications photos (living)同仕様写真(リビング) 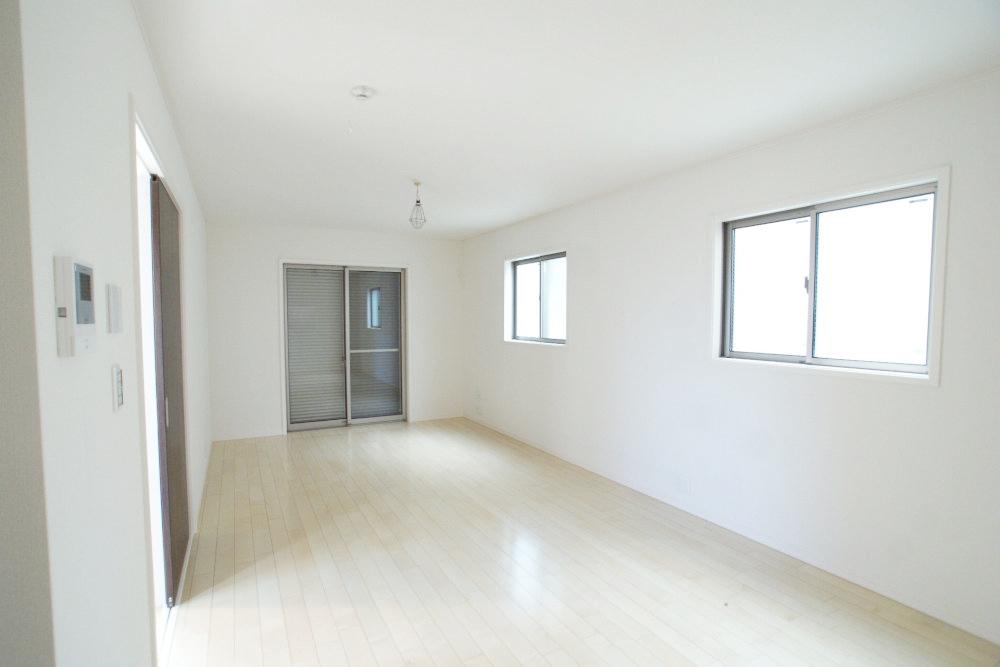 With floor heating, Good per sun at the south side lighting. It has become a family is pleasant space in the bright living room. Zentoyaku is 17.0 Pledge. (Enforcement example)
床暖房付き、南側採光にて陽当たり良好。明るいリビングでご家族が過ごしやすい空間となっております。全棟約17.0帖です。(施行例)
Floor plan間取り図 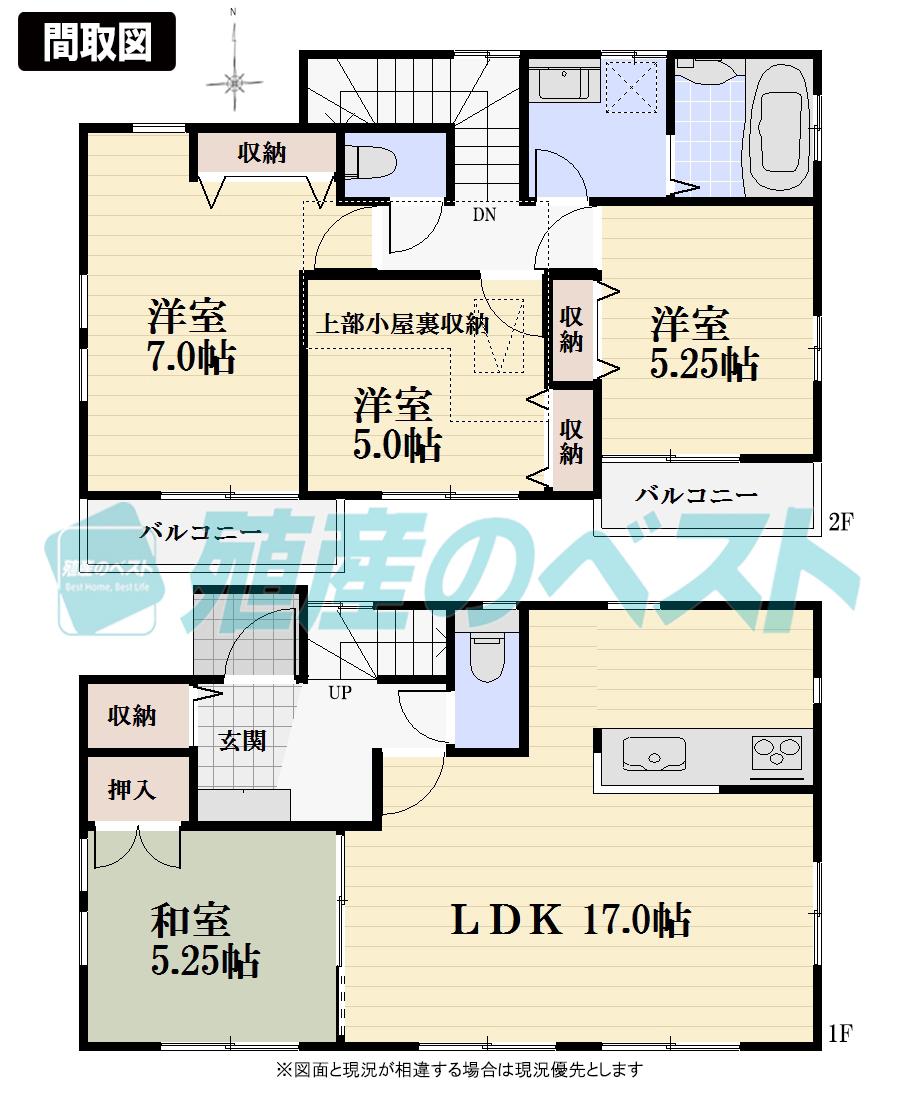 (1 Building), Price 57,800,000 yen, 4LDK, Land area 93.48 sq m , Building area 93.15 sq m
(1号棟)、価格5780万円、4LDK、土地面積93.48m2、建物面積93.15m2
Local appearance photo現地外観写真 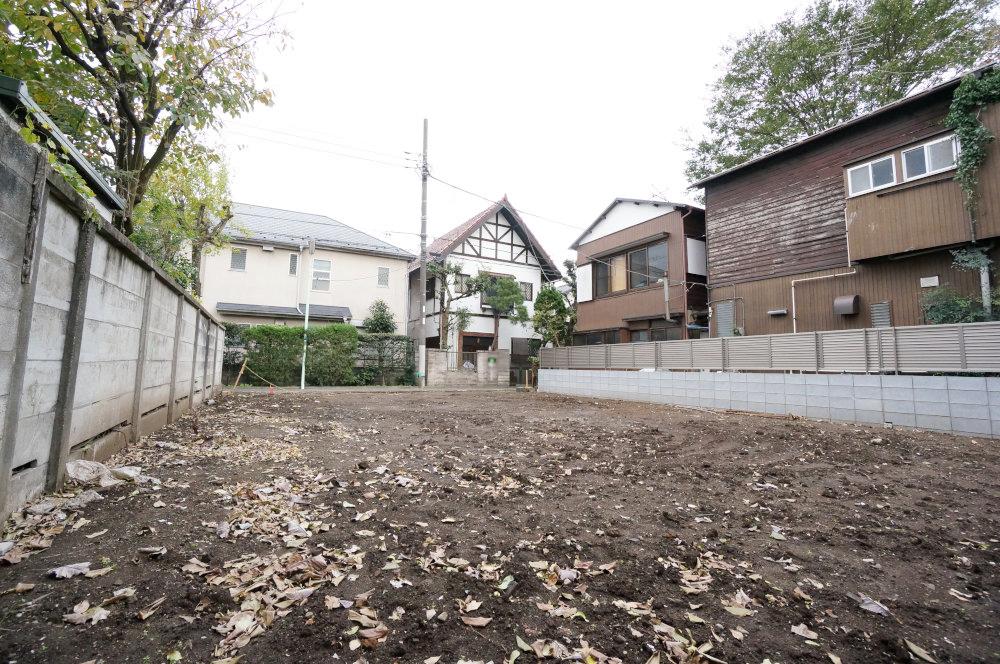 Tateno-cho, 2 minute walk to the elementary school, Since it is a 5 minute walk to the Shakujii west junior high school, School is convenient.
立野町小学校まで徒歩約2分、石神井西中学校まで徒歩約5分ですので、通学至便です。
Same specifications photos (living)同仕様写真(リビング) 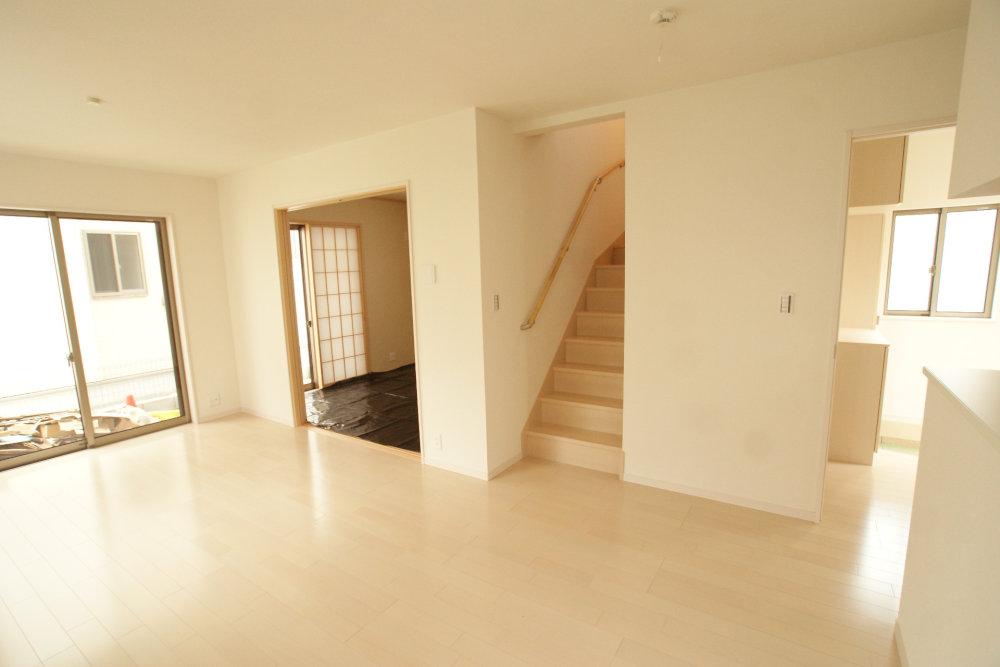 Dining table in front of the kitchen of the eye, This is easy to sofa and TV and the furniture layout to Japanese-style side of the west that are adjacent to. (Enforcement example)
キッチンの目の前にはダイニングテーブル、隣接している西側の和室側にソファとTVをと家具のレイアウトがしやすいです。(施行例)
Same specifications photo (bathroom)同仕様写真(浴室) 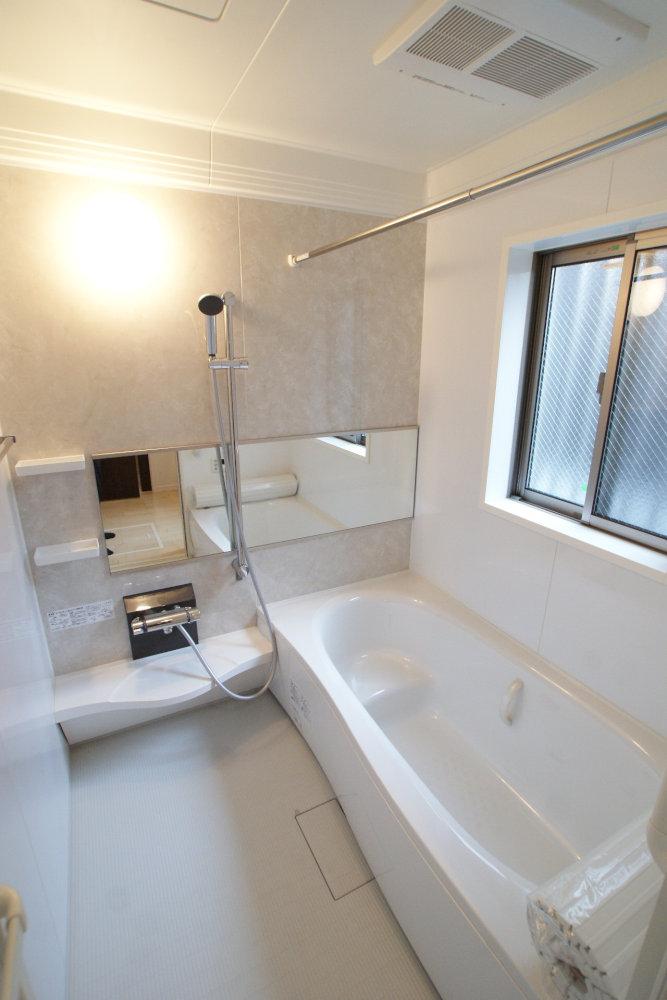 Bathroom ventilation dryer with the system bus. Mist sauna also comes with. (Enforcement example)
浴室換気乾燥機付きシステムバス。ミストサウナも付いております。(施行例)
Same specifications photo (kitchen)同仕様写真(キッチン) 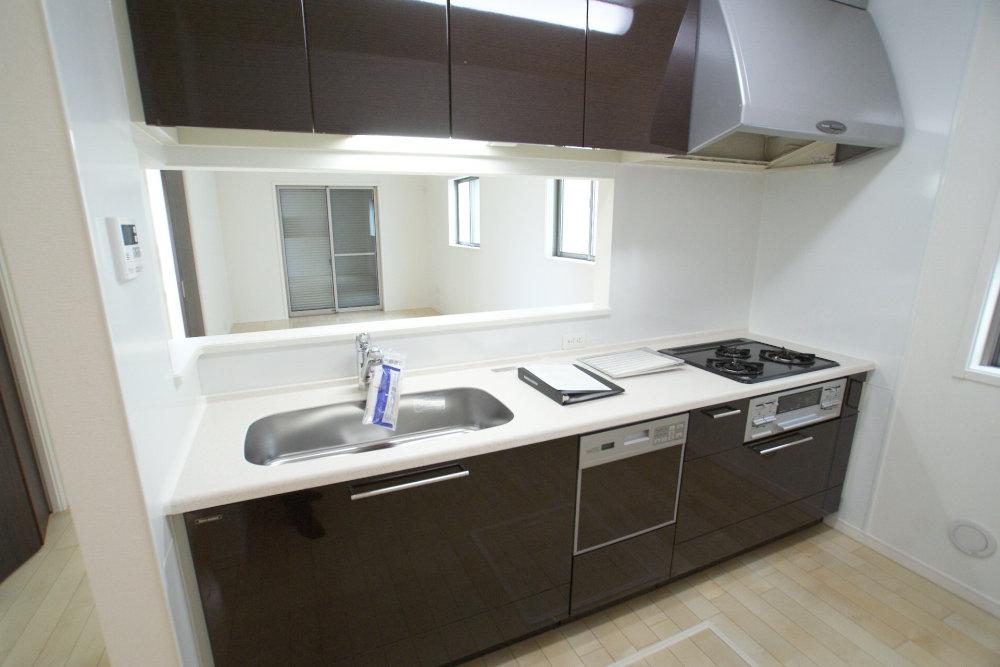 There is under-floor storage in the face-to-face kitchen. Artificial marble top system Kitchen. (Enforcement example)
対面式キッチンで床下収納あり。人工大理石トップシステムキッチン。(施行例)
Local photos, including front road前面道路含む現地写真 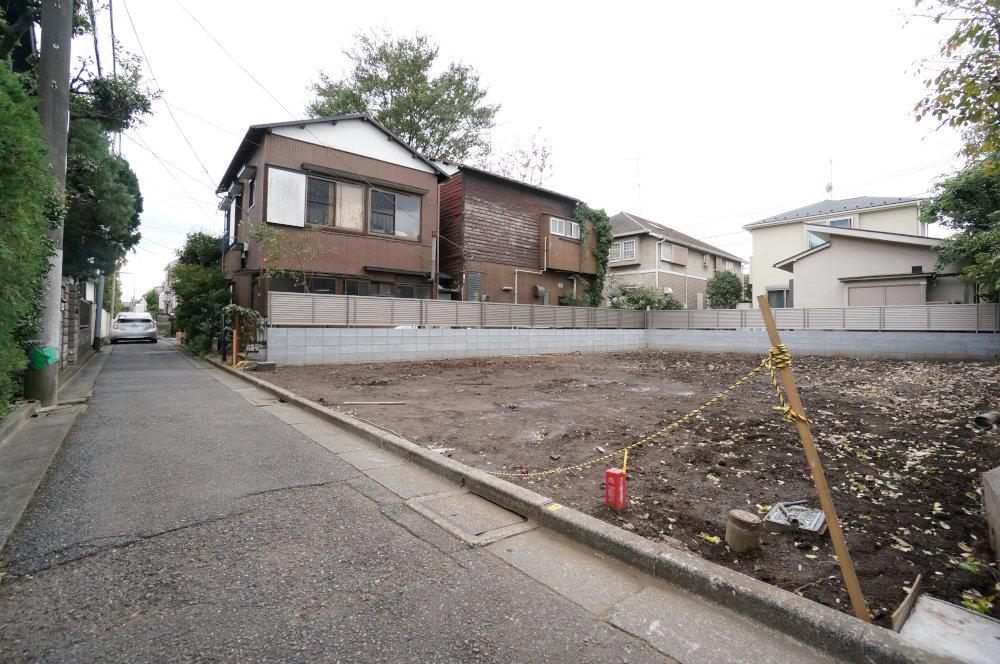 Although the front road is about 5.0M, As your car is less safe, And out of your car is a breeze.
前面道路は約5.0Mですが、お車の通りは少なく安全で、お車の出し入れ楽々です。
Supermarketスーパー 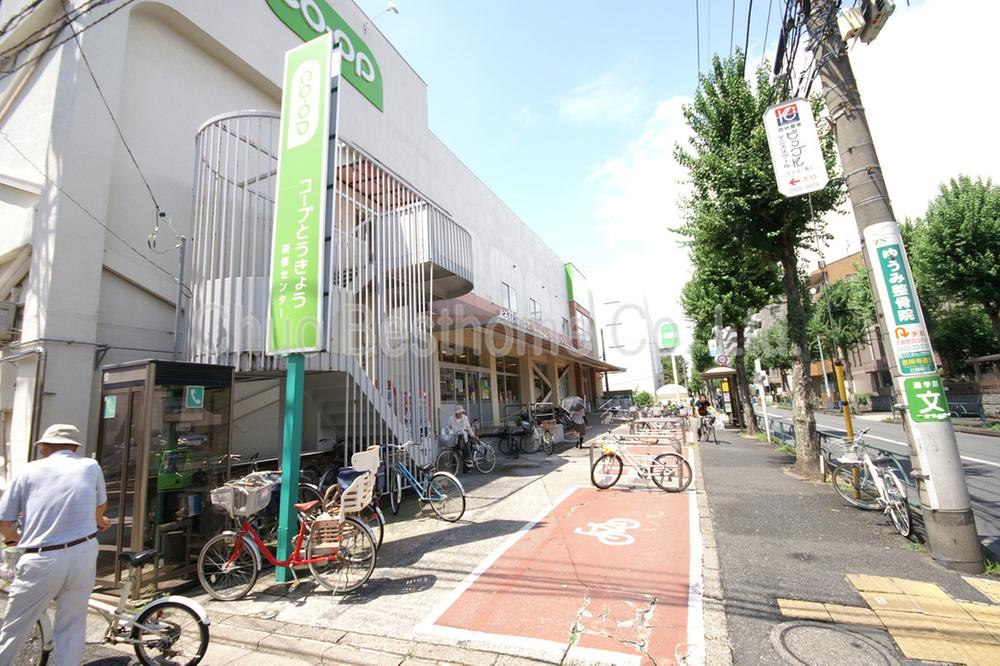 154m until Coop Seki, Mie shop
コープ関町店まで154m
Same specifications photos (Other introspection)同仕様写真(その他内観) 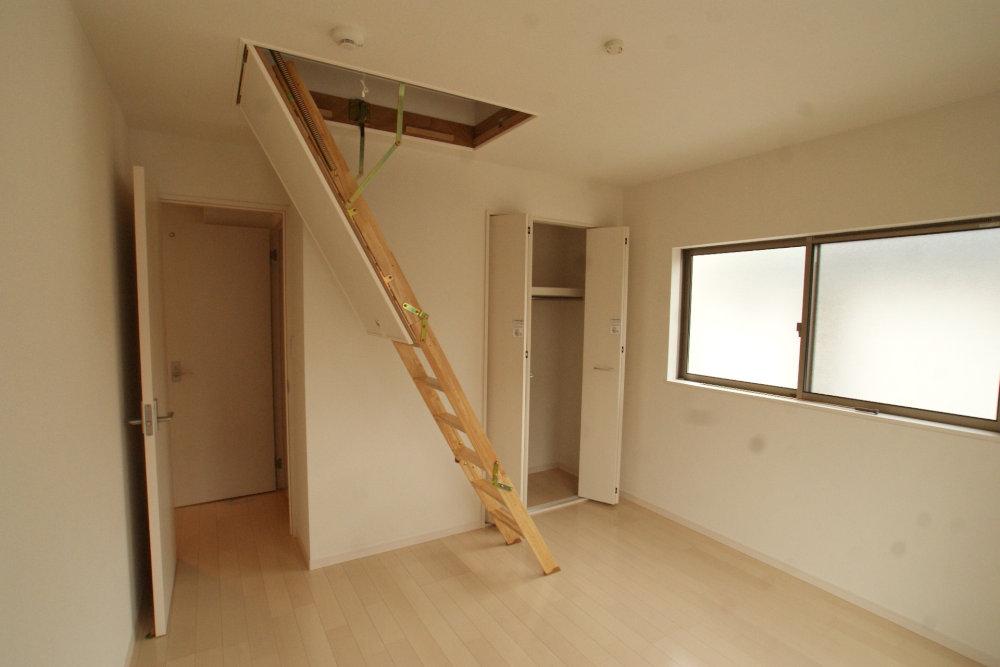 All buildings have been equipped with attic storage. Storage capacity wealth is. (Enforcement example)
全棟に小屋裏収納がついております。収納力豊富です。(施行例)
Floor plan間取り図 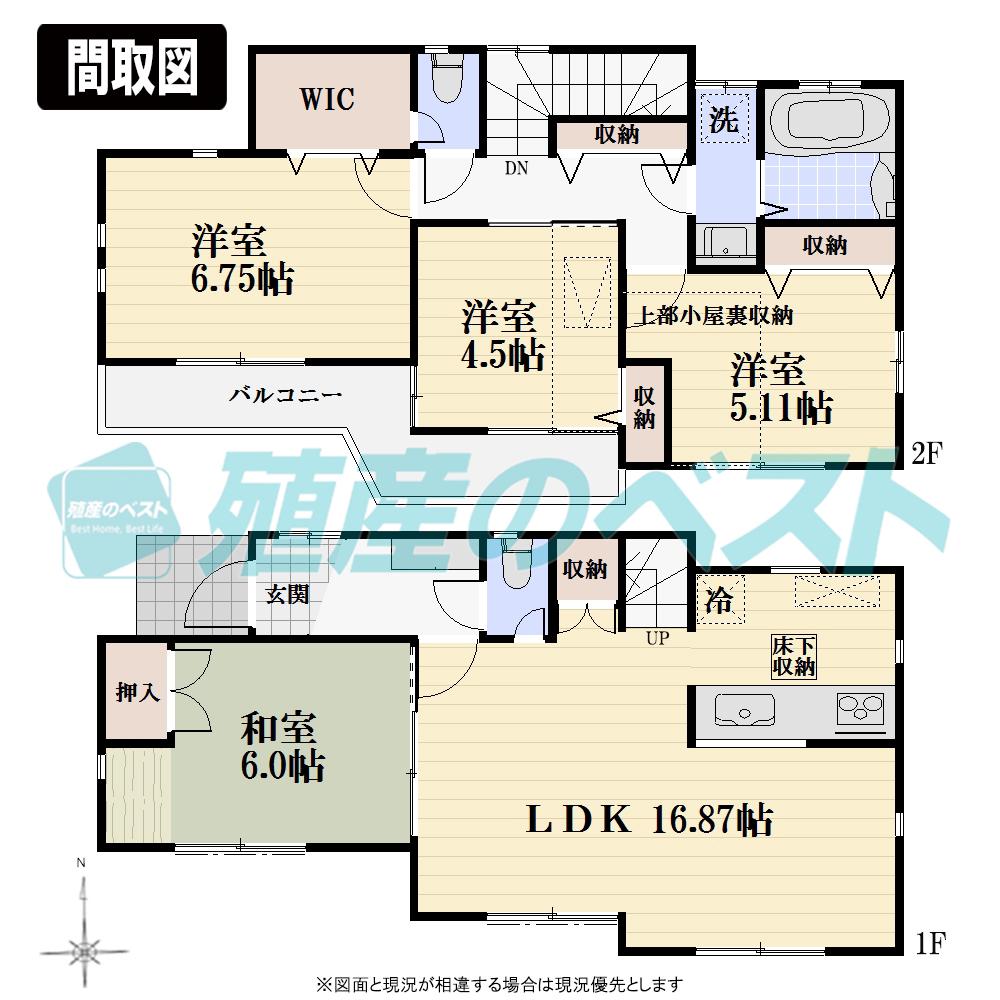 (Building 2), Price 56,800,000 yen, 4LDK, Land area 93.48 sq m , Building area 93.16 sq m
(2号棟)、価格5680万円、4LDK、土地面積93.48m2、建物面積93.16m2
Local appearance photo現地外観写真 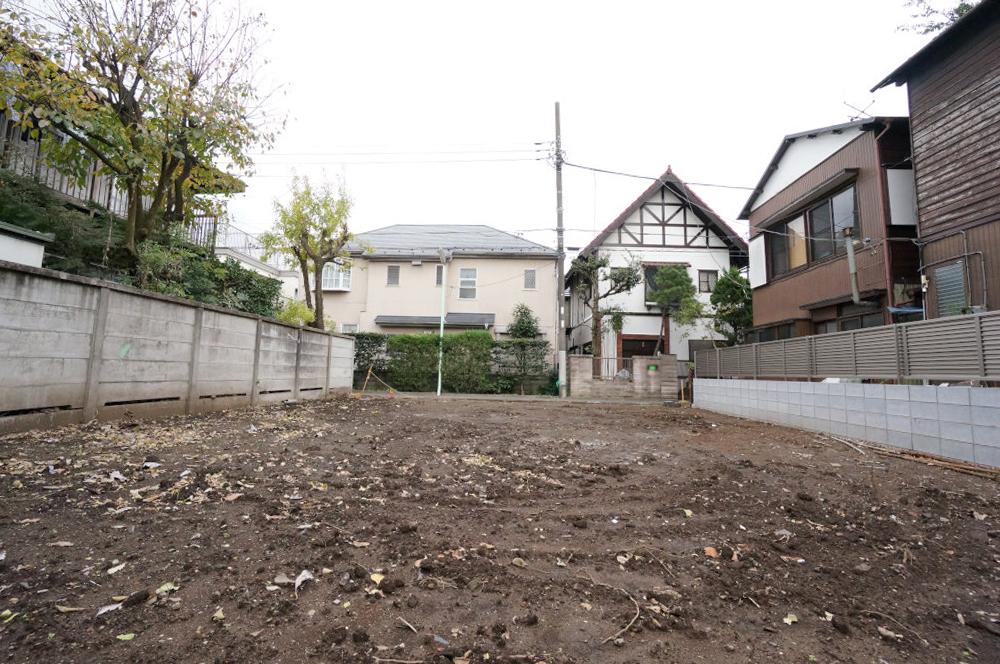 Although now a vacant lot, Building presentations I have heard at any time.
現在は更地ですが、建物プレゼンテーションはいつでも承っております。
Local photos, including front road前面道路含む現地写真 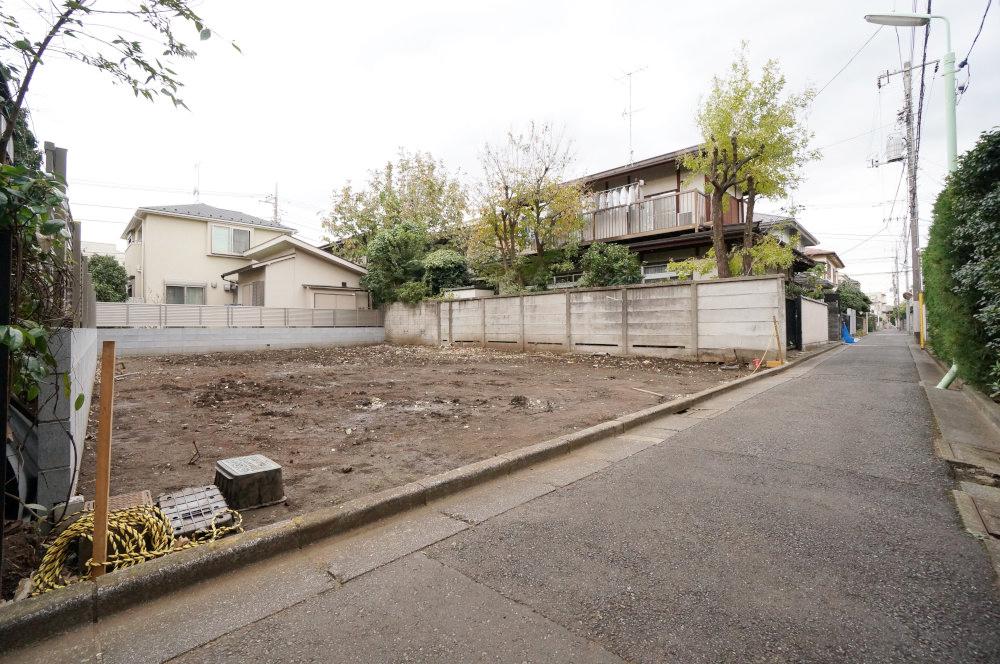 To the west there is a "Tateno park", To the east there is a "Zenpukuji park", Also is the perfect environment to jogging to the day-to-day for a walk.
西側には「立野公園」があり、東側には「善福寺公園」があり、日々のお散歩にもジョギングにも最適な環境です。
Supermarketスーパー 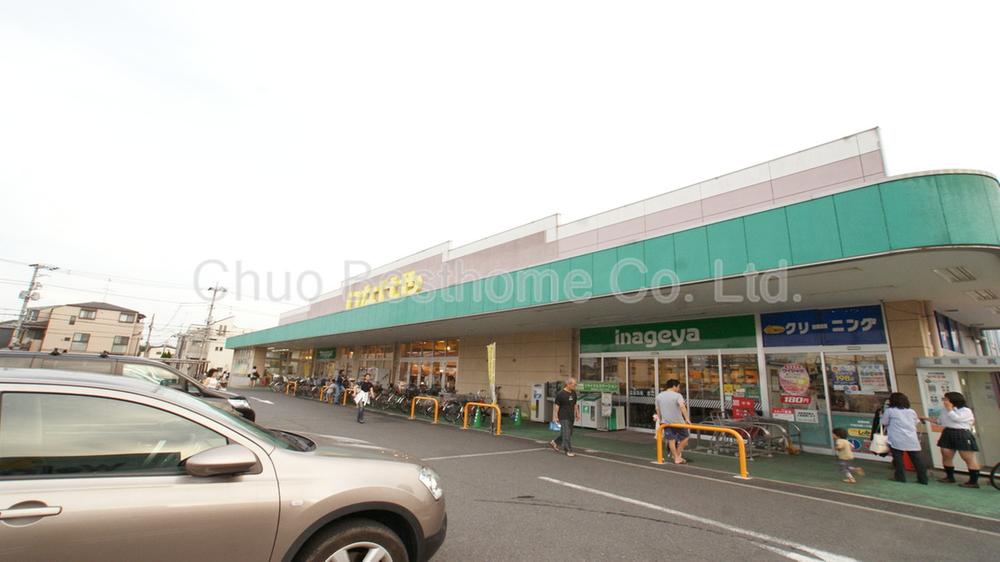 1538m until Inageya Nerima Kamishakujiiminami shop
いなげや練馬上石神井南店まで1538m
Same specifications photos (Other introspection)同仕様写真(その他内観) 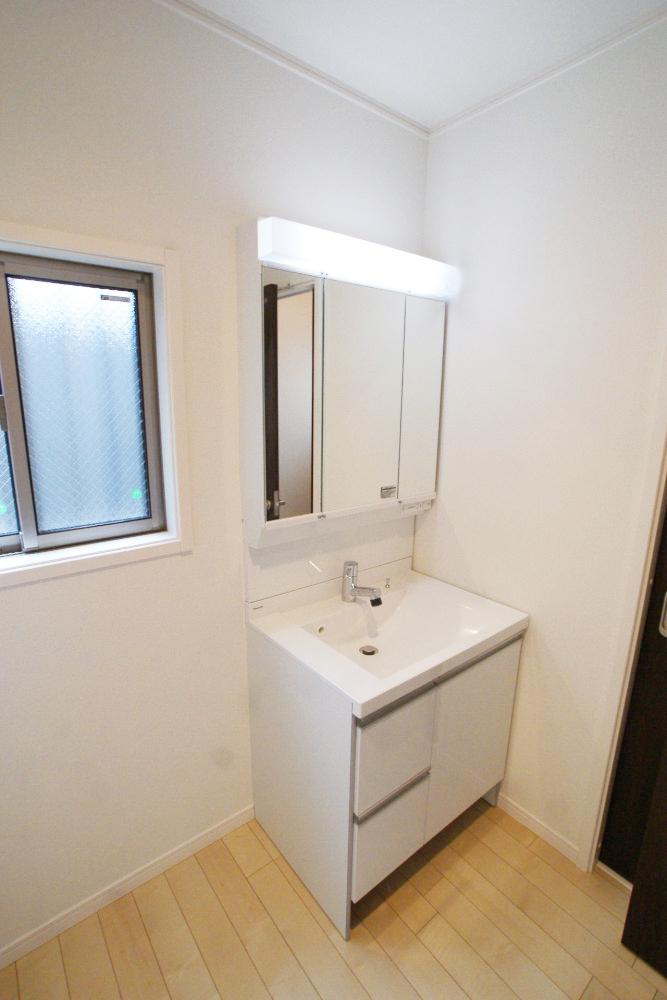 Happy to daily shampooing, Shampoo dresser with vanity. (Enforcement example)
日々の洗髪にうれしい、シャンプードレッサー付き洗面化粧台。(施行例)
Convenience storeコンビニ 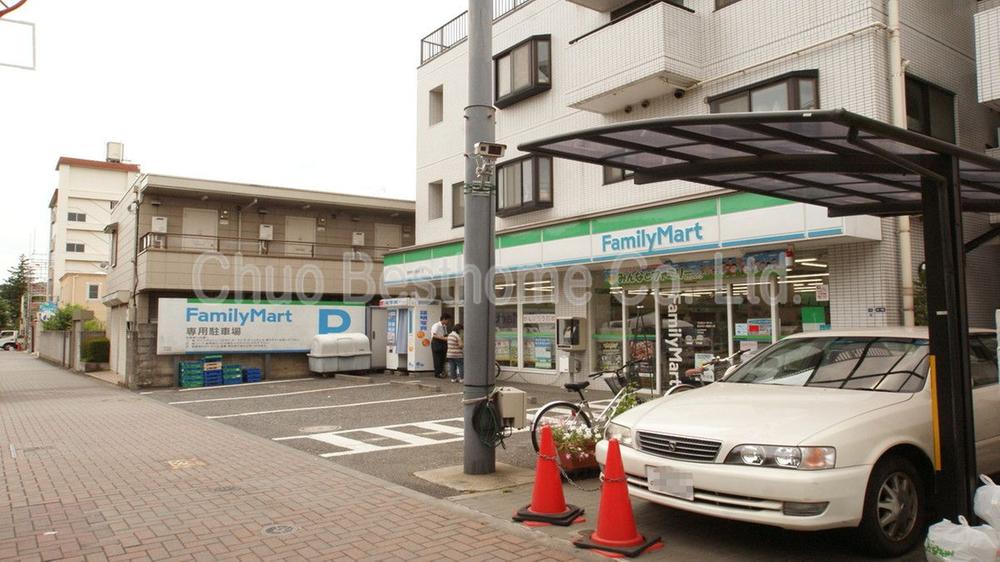 419m to FamilyMart Kichijoji Hachiman street shop
ファミリーマート吉祥寺八幡通り店まで419m
Same specifications photos (Other introspection)同仕様写真(その他内観) 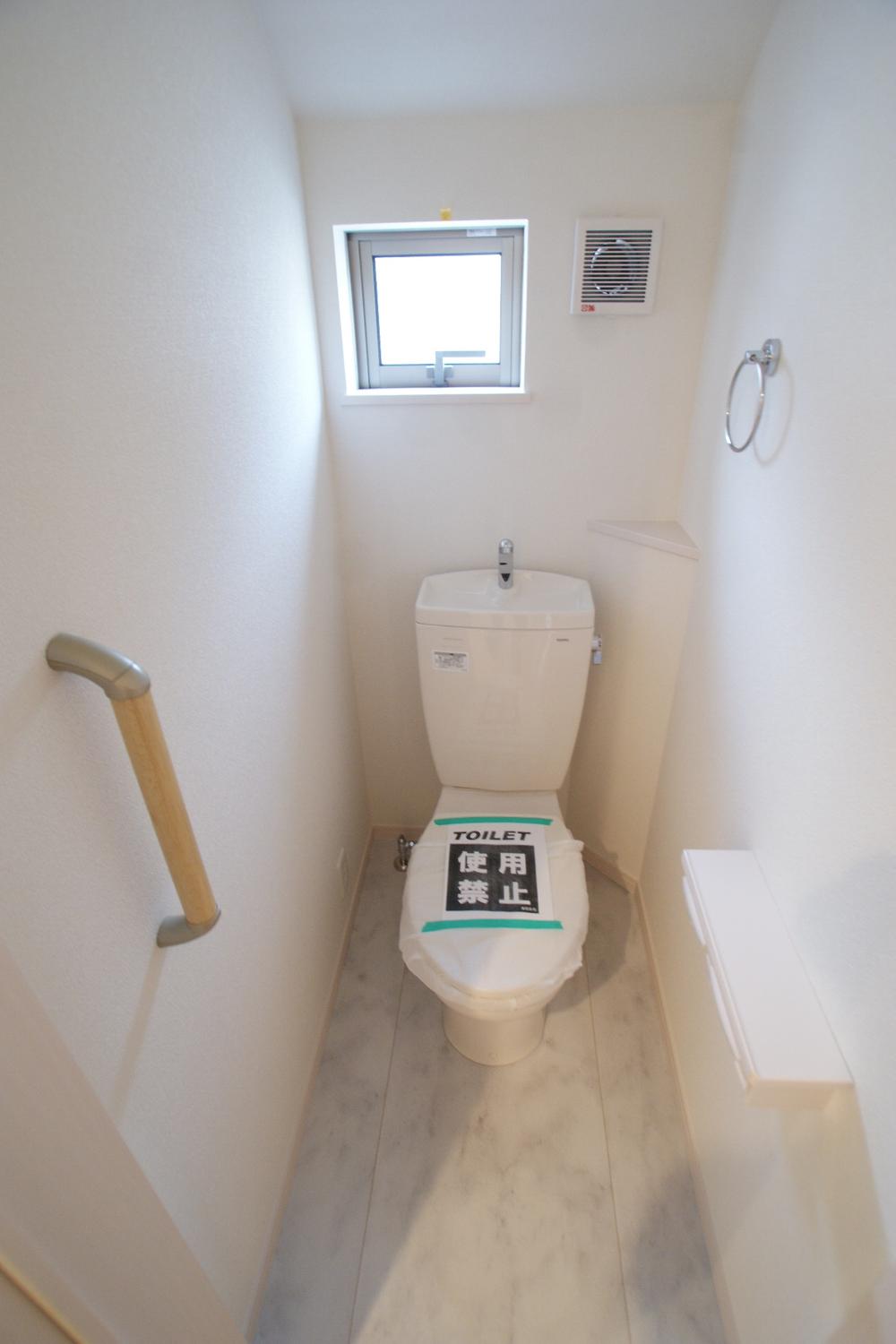 Bidet with toilet 1 ・ Located on the 2 Kaitomo. (Enforcement example)
ウォシュレット付きトイレは1・2階共にございます。(施行例)
Floor plan間取り図 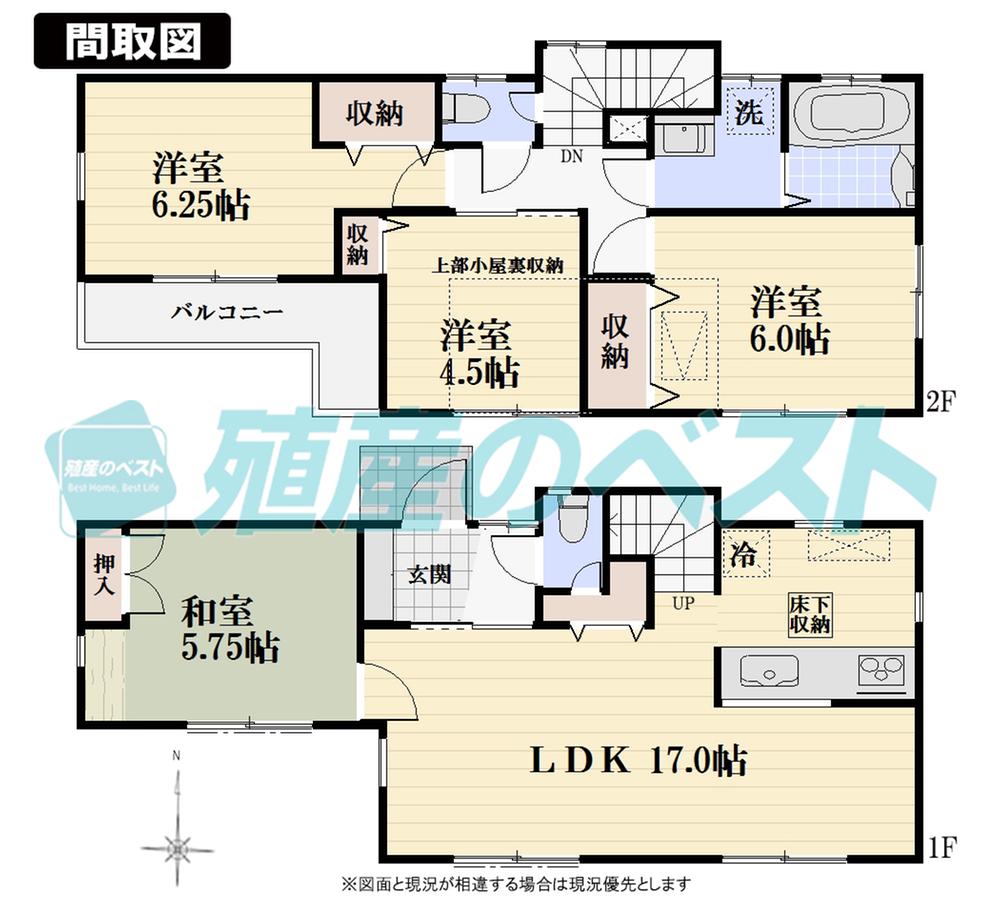 (5 Building), Price 55,800,000 yen, 4LDK, Land area 93.48 sq m , Building area 93.36 sq m
(5号棟)、価格5580万円、4LDK、土地面積93.48m2、建物面積93.36m2
Convenience storeコンビニ 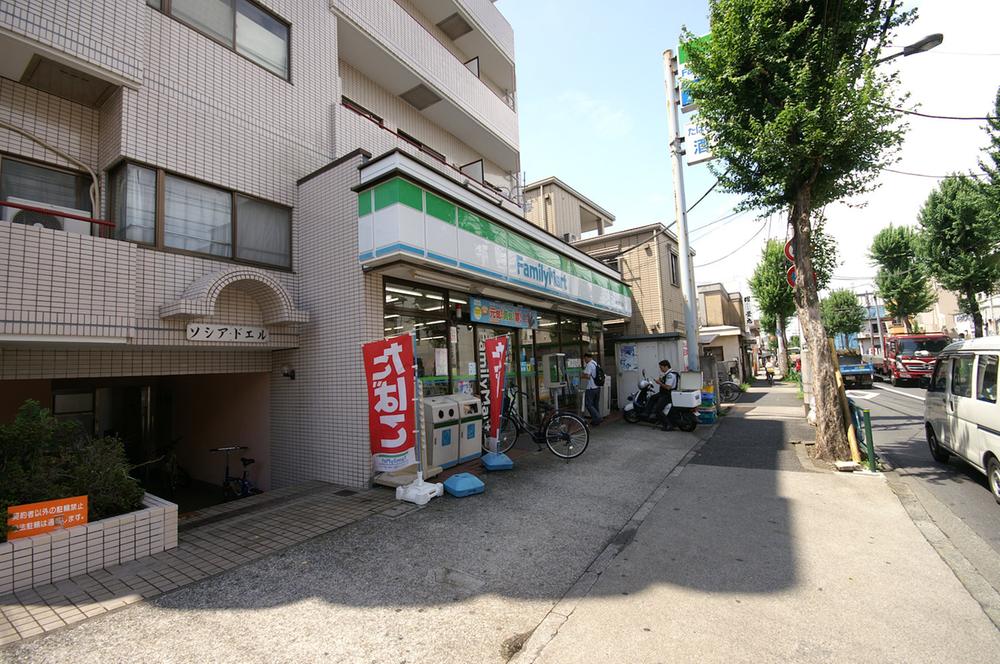 495m to FamilyMart Sekimachiminami Third Street shop
ファミリーマート関町南三丁目店まで495m
Location
|





















