New Homes » Kanto » Tokyo » Nerima
 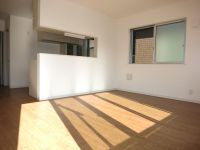
| | Nerima-ku, Tokyo 東京都練馬区 |
| Seibu Ikebukuro Line "Nerima" walk 12 minutes 西武池袋線「練馬」歩12分 |
| ■ Nerima Station 12 mins, Good location for new construction two buildings site, Toshimaen ・ Nerima General playground is also within walking distance ■ 4LDK with garage ■ South-facing sun per a good 15 quires ultra-LDK, Storage Yes to all the living room ■ Building completed, Please have a look once. ■練馬駅徒歩12分、好立地な新築2棟現場、としまえん・練馬総合運動場も徒歩圏■車庫付4LDK■南向きで陽当り良好な15帖超LDK、全居室に収納有■建物完成、是非一度御覧ください。 |
| ■ Kaishin second elementary school ... about 700m (9-minute walk), Kaishin third junior high school ... about 1140m (15 minutes walk) ■ Sakuradai nursery ... about 410m (5 minutes walk) ■ Toshimaen ... about 1100m (14 minutes walk) ■開進第二小学校…約700m(徒歩9分)、開進第三中学校…約1140m(徒歩15分)■桜台保育園…約410m(徒歩5分)■としまえん…約1100m(徒歩14分) |
Features pickup 特徴ピックアップ | | Pre-ground survey / Immediate Available / 2 along the line more accessible / It is close to the city / Facing south / System kitchen / Bathroom Dryer / All room storage / Flat to the station / A quiet residential area / LDK15 tatami mats or more / Shaping land / Washbasin with shower / Face-to-face kitchen / Toilet 2 places / Bathroom 1 tsubo or more / 2-story / South balcony / Warm water washing toilet seat / Nantei / The window in the bathroom / TV monitor interphone / Leafy residential area / All living room flooring / Built garage / Dish washing dryer / Water filter / City gas / All rooms are two-sided lighting / Flat terrain / Floor heating 地盤調査済 /即入居可 /2沿線以上利用可 /市街地が近い /南向き /システムキッチン /浴室乾燥機 /全居室収納 /駅まで平坦 /閑静な住宅地 /LDK15畳以上 /整形地 /シャワー付洗面台 /対面式キッチン /トイレ2ヶ所 /浴室1坪以上 /2階建 /南面バルコニー /温水洗浄便座 /南庭 /浴室に窓 /TVモニタ付インターホン /緑豊かな住宅地 /全居室フローリング /ビルトガレージ /食器洗乾燥機 /浄水器 /都市ガス /全室2面採光 /平坦地 /床暖房 | Property name 物件名 | | Sakuradai 6-chome Newly built condominiums From 53.8 million yen 桜台6丁目 新築分譲住宅 5380万円より | Price 価格 | | 53,800,000 yen ~ 54,800,000 yen 5380万円 ~ 5480万円 | Floor plan 間取り | | 4LDK 4LDK | Units sold 販売戸数 | | 2 units 2戸 | Total units 総戸数 | | 2 units 2戸 | Land area 土地面積 | | 87.25 sq m ~ 87.27 sq m (26.39 tsubo ~ 26.39 tsubo) (measured) 87.25m2 ~ 87.27m2(26.39坪 ~ 26.39坪)(実測) | Building area 建物面積 | | 102.66 sq m ~ 103.94 sq m (31.05 tsubo ~ 31.44 tsubo) (measured) 102.66m2 ~ 103.94m2(31.05坪 ~ 31.44坪)(実測) | Driveway burden-road 私道負担・道路 | | Road width: 4m, Asphaltic pavement 道路幅:4m、アスファルト舗装 | Completion date 完成時期(築年月) | | 2013 early December 2013年12月上旬 | Address 住所 | | Nerima-ku, Tokyo Sakuradai 6 東京都練馬区桜台6 | Traffic 交通 | | Seibu Ikebukuro Line "Nerima" walk 12 minutes
Tokyo Metro Yurakucho Line "Hikawadai" walk 14 minutes
Toei Oedo Line "Toshimaen" walk 12 minutes 西武池袋線「練馬」歩12分
東京メトロ有楽町線「氷川台」歩14分
都営大江戸線「豊島園」歩12分
| Person in charge 担当者より | | Person in charge of real-estate and building Nonaka Koji Age: 30 Daigyokai experience: blessed with 10 years many of the encounter alive. To cherish the encounter with our customers will fullest help locate My Home of dream as get to say "thank you"! 担当者宅建野中 浩二年齢:30代業界経験:10年多くの出会いに恵まれて生きています。お客様との出会いを大切にし「ありがとう」と言ってもらえる様に夢のマイホーム探しを精一杯お手伝い致します! | Contact お問い合せ先 | | TEL: 0800-603-3250 [Toll free] mobile phone ・ Also available from PHS
Caller ID is not notified
Please contact the "saw SUUMO (Sumo)"
If it does not lead, If the real estate company TEL:0800-603-3250【通話料無料】携帯電話・PHSからもご利用いただけます
発信者番号は通知されません
「SUUMO(スーモ)を見た」と問い合わせください
つながらない方、不動産会社の方は
| Building coverage, floor area ratio 建ぺい率・容積率 | | Kenpei rate: 60% ・ Fifty percent, Volume ratio: 200% ・ Hundred percent 建ペい率:60%・50%、容積率:200%・100% | Time residents 入居時期 | | Immediate available 即入居可 | Land of the right form 土地の権利形態 | | Ownership 所有権 | Structure and method of construction 構造・工法 | | Wooden 2-story 木造2階建 | Use district 用途地域 | | One dwelling, One low-rise 1種住居、1種低層 | Land category 地目 | | Residential land 宅地 | Other limitations その他制限事項 | | Fire zones, Quasi-fire zones, City planning road Yes 防火地域、準防火地域、都市計画道路有 | Overview and notices その他概要・特記事項 | | Contact: Nonaka Koji, Building confirmation number: No. 13UDI3T Ken 00516 other 担当者:野中 浩二、建築確認番号:第13UDI3T建00516号他 | Company profile 会社概要 | | <Mediation> Governor of Tokyo (2) No. 081885 (Corporation) All Japan Real Estate Association (Corporation) metropolitan area real estate Fair Trade Council member (with) living Building Products Yubinbango178-0064 Nerima-ku, Tokyo Minamiōizumi 6-21-12 <仲介>東京都知事(2)第081885号(公社)全日本不動産協会会員 (公社)首都圏不動産公正取引協議会加盟(有)リビング住建〒178-0064 東京都練馬区南大泉6-21-12 |
Local photos, including front road前面道路含む現地写真 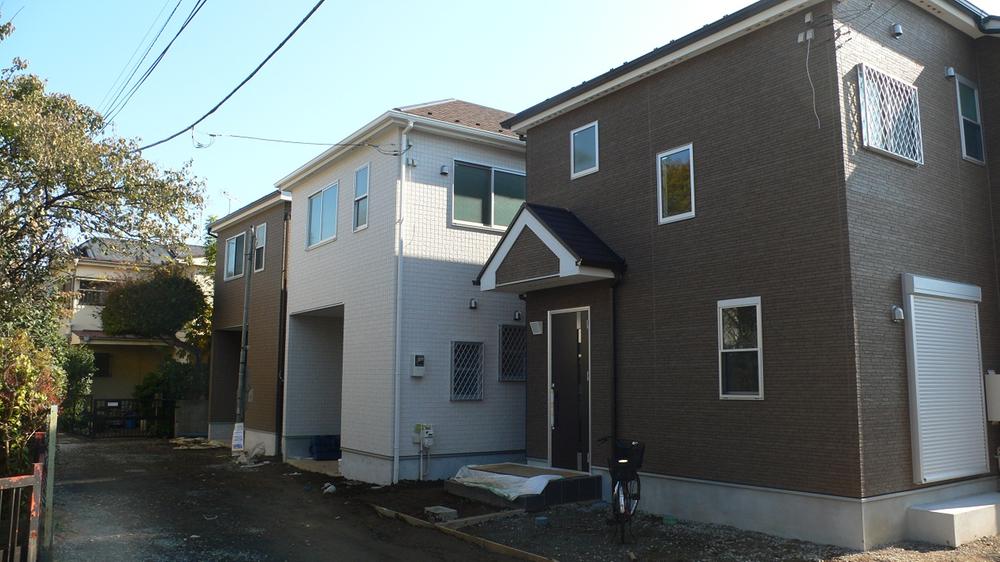 All two buildings both shaping area (November 2013) Shooting
全2棟共整形地(2013年11月)撮影
Livingリビング 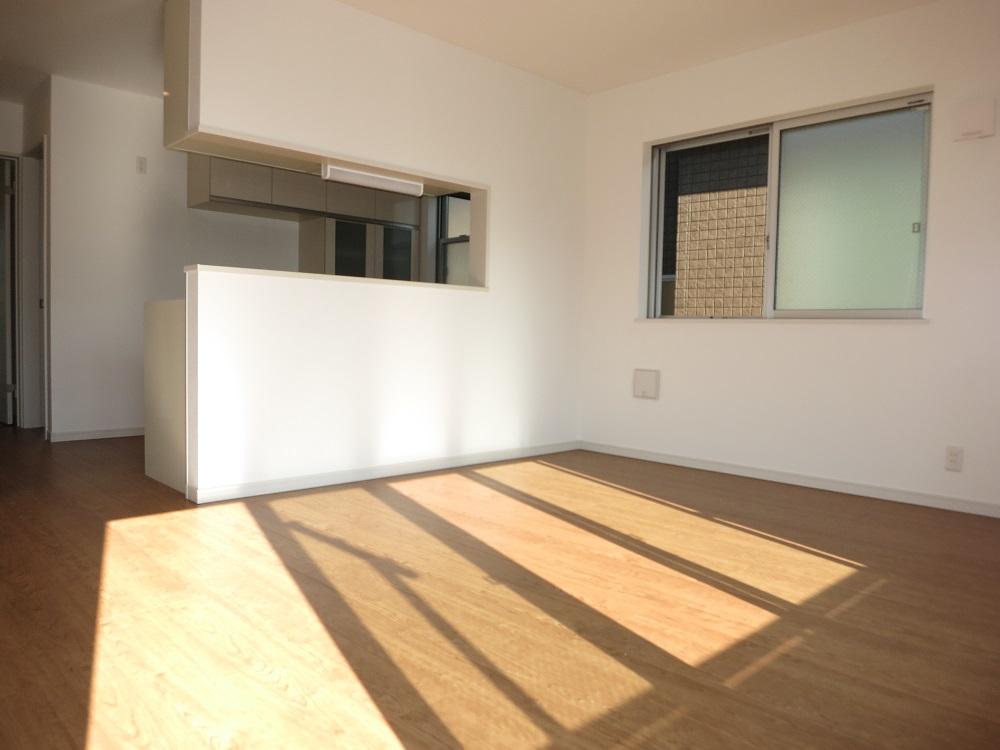 15 Pledge than of living (11 May 2013) Shooting
15帖超のリビング(2013年11月)撮影
Kitchenキッチン 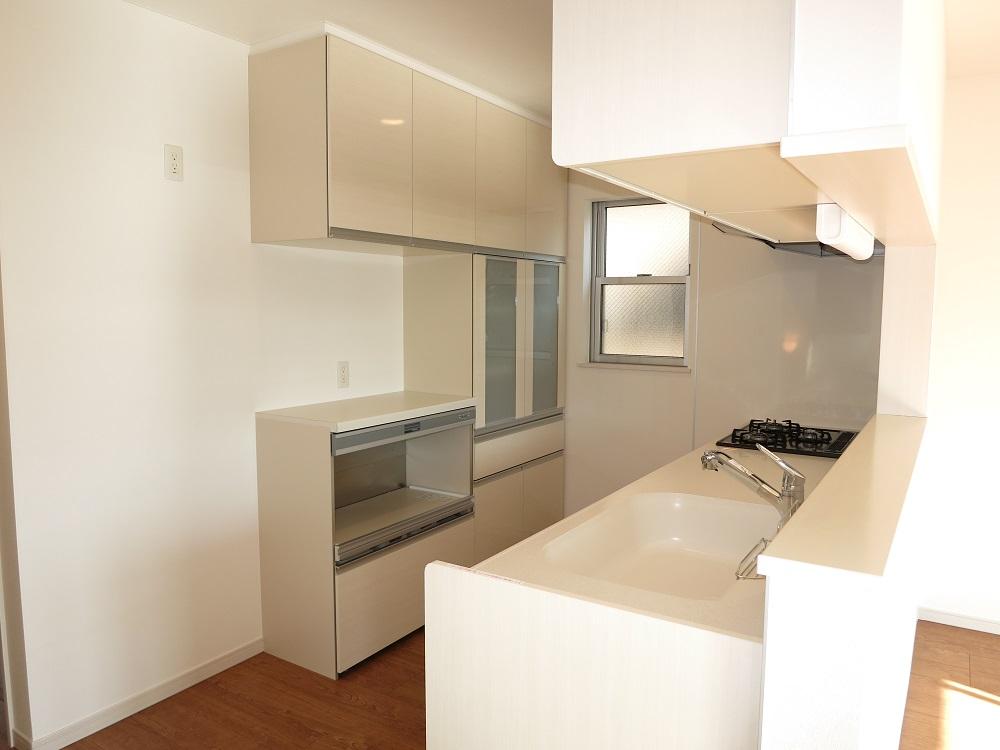 Dishwasher ・ A kitchen with a water purifier (November 2013) Shooting
食洗機・浄水器付のキッチン(2013年11月)撮影
Floor plan間取り図 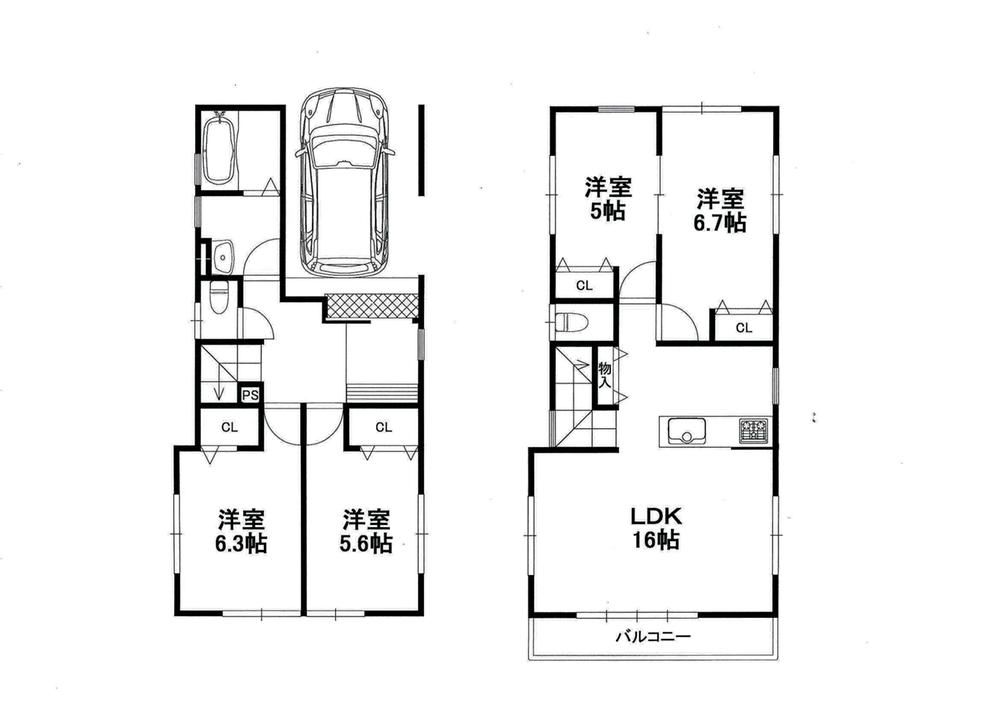 Price 54,800,000 yen, 4LDK, Land area 87.27 sq m , Building area 102.66 sq m
価格5480万円、4LDK、土地面積87.27m2、建物面積102.66m2
Local appearance photo現地外観写真 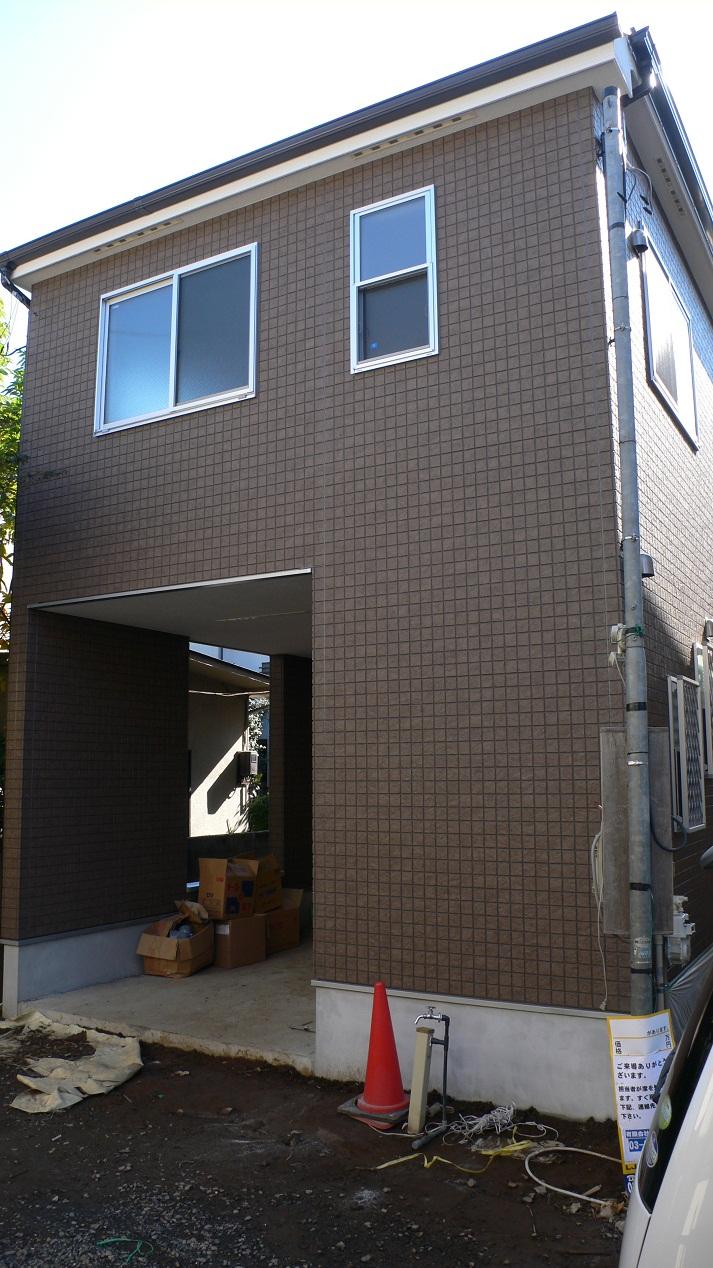 A Building exterior photos (11 May 2013) Shooting
A号棟外観写真(2013年11月)撮影
Livingリビング 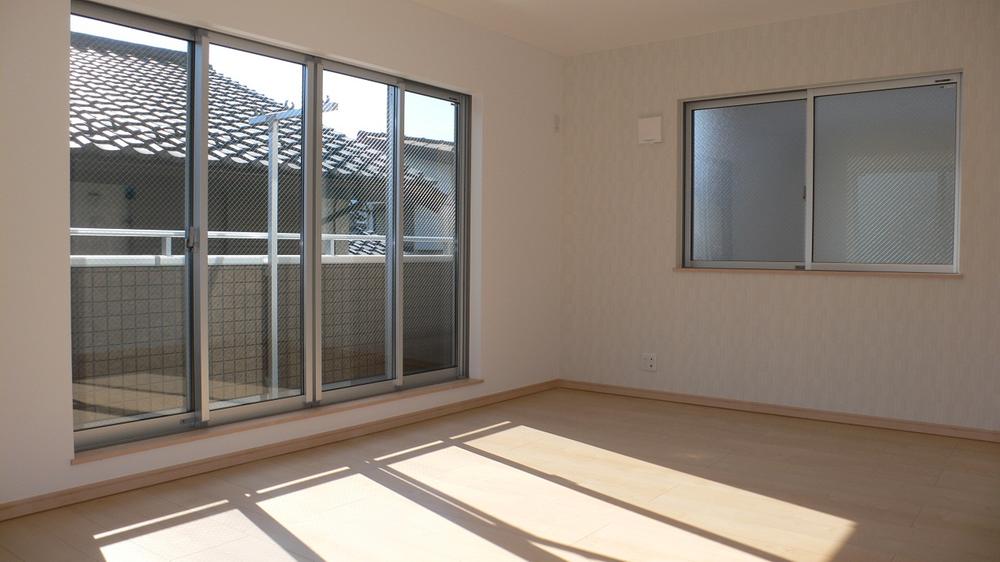 South side large and bright living room (11 May 2013) Shooting
南面広く明るいリビング(2013年11月)撮影
Bathroom浴室 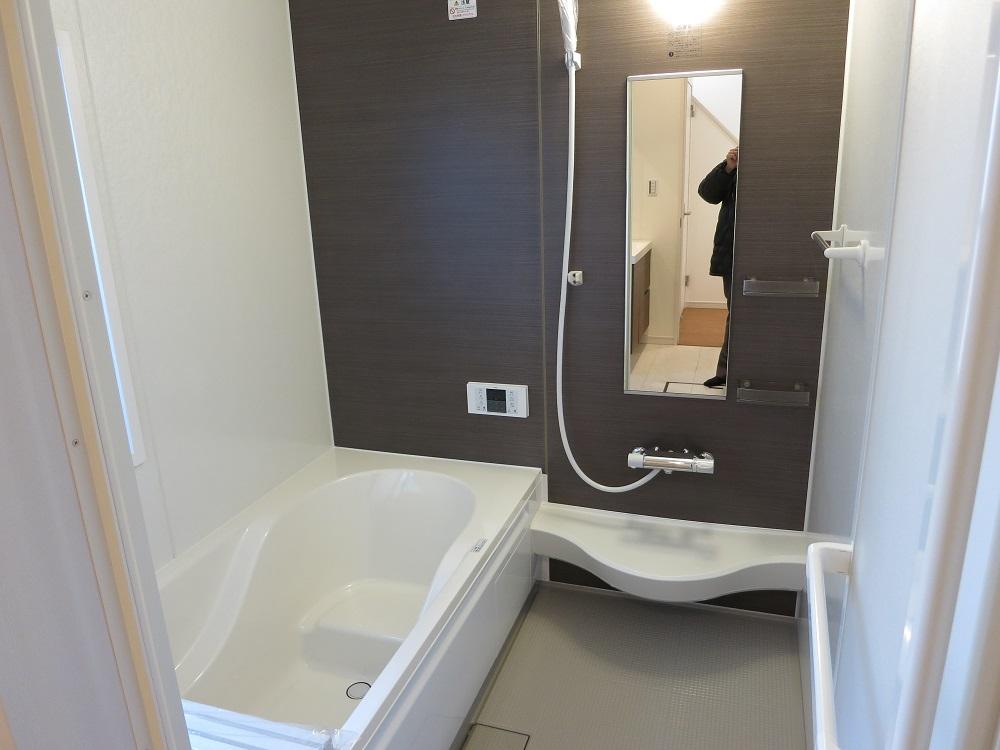 Hitotsubo bus of the room (11 May 2013) Shooting
ゆとりの一坪バス(2013年11月)撮影
Kitchenキッチン 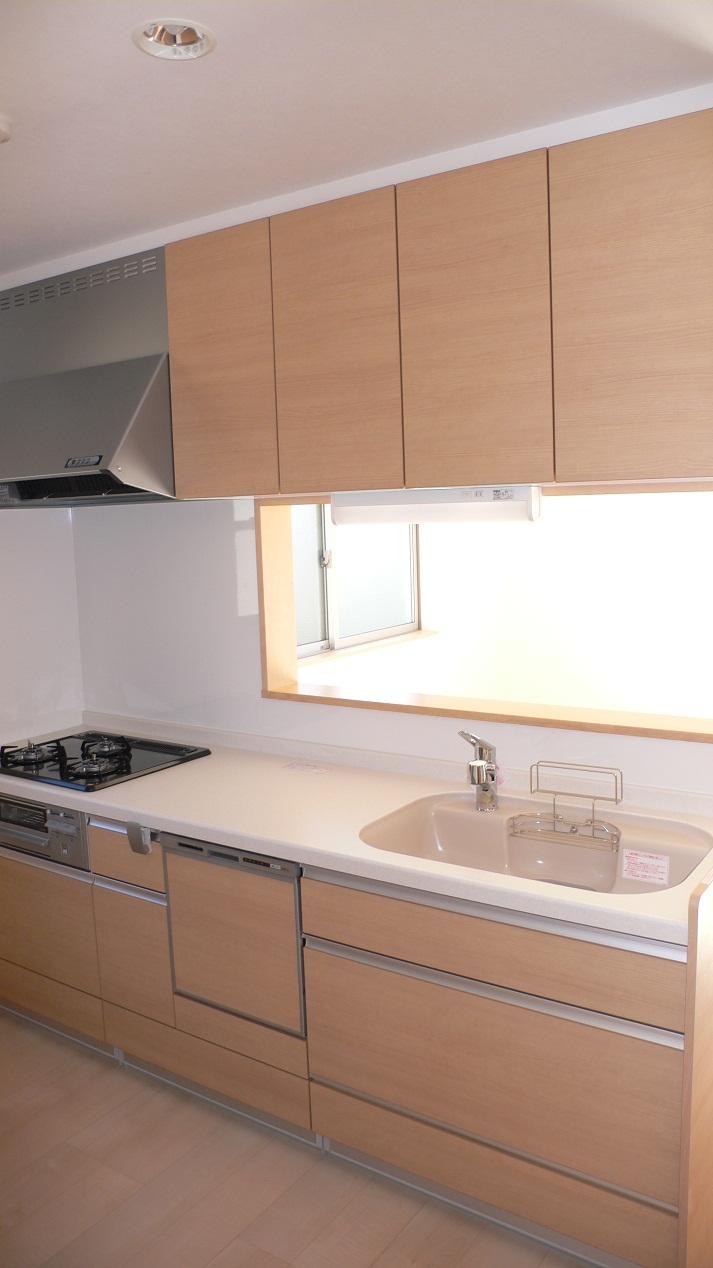 Popular face-to-face kitchen (11 May 2013) Shooting
人気の対面キッチン(2013年11月)撮影
Non-living roomリビング以外の居室 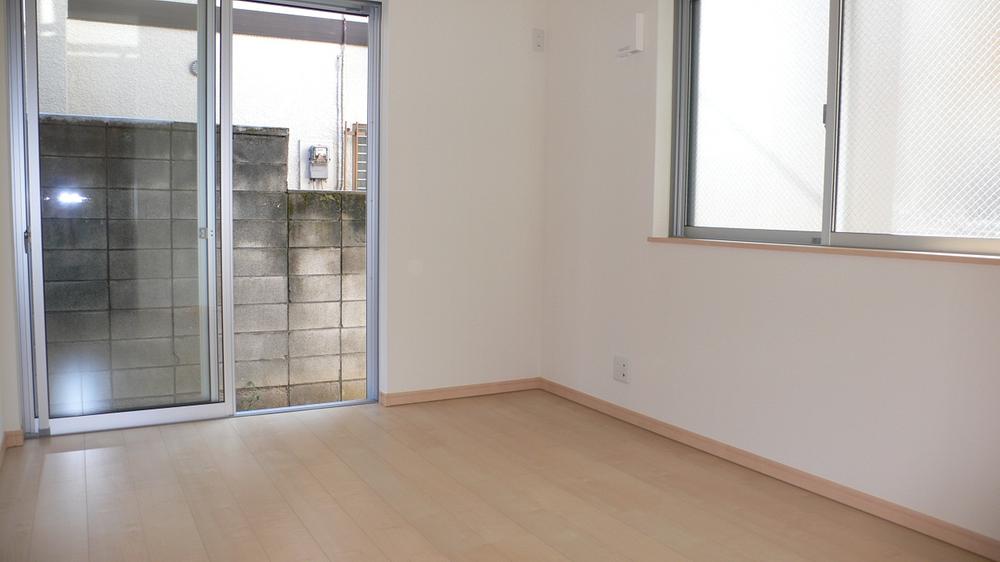 All room with storage (11 May 2013) Shooting
全居室収納付(2013年11月)撮影
Wash basin, toilet洗面台・洗面所 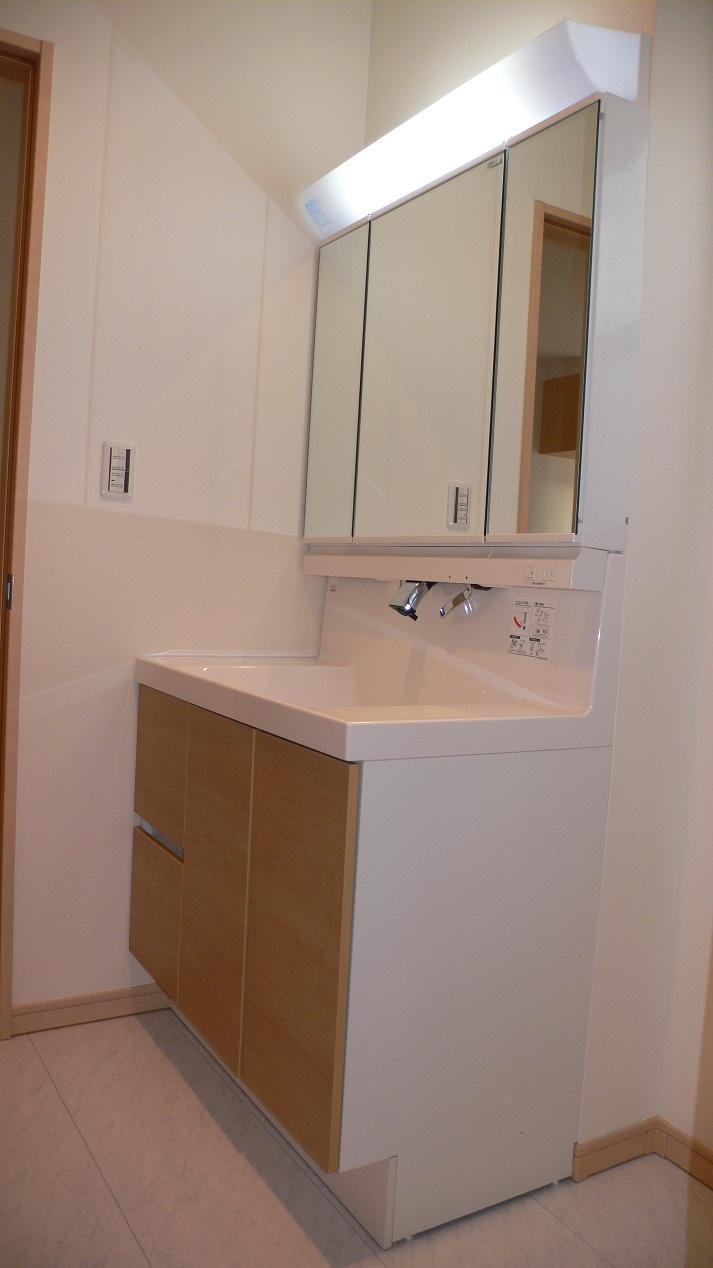 Indoor (11 May 2013) Shooting
室内(2013年11月)撮影
Receipt収納 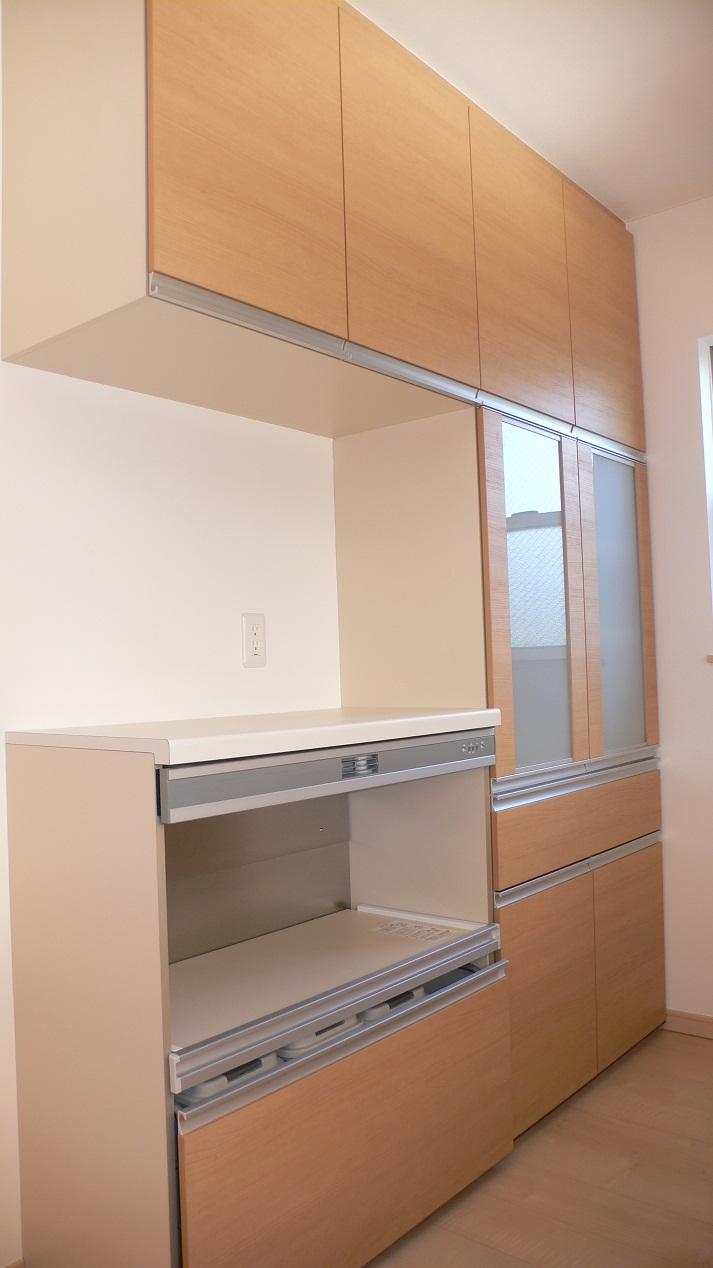 Abundant storage rack in the kitchen back (November 2013) Shooting
キッチン裏に豊富な収納棚(2013年11月)撮影
Toiletトイレ 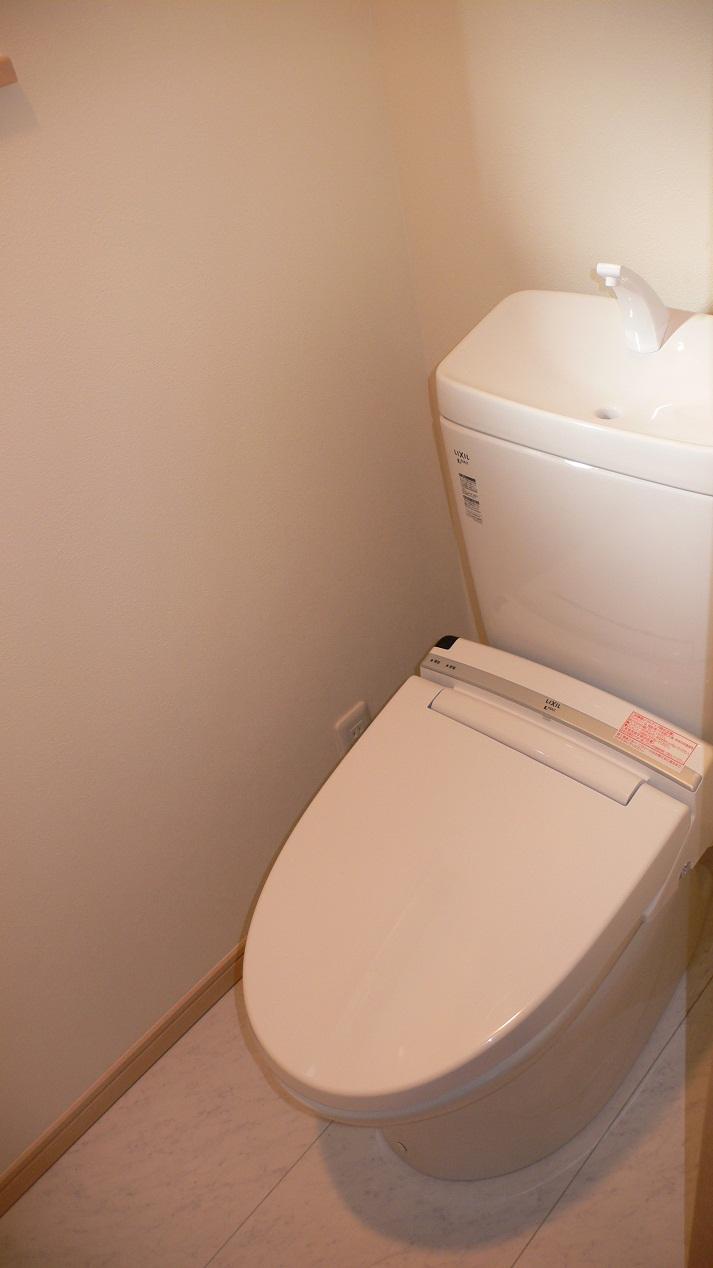 Indoor (11 May 2013) Shooting
室内(2013年11月)撮影
Parking lot駐車場 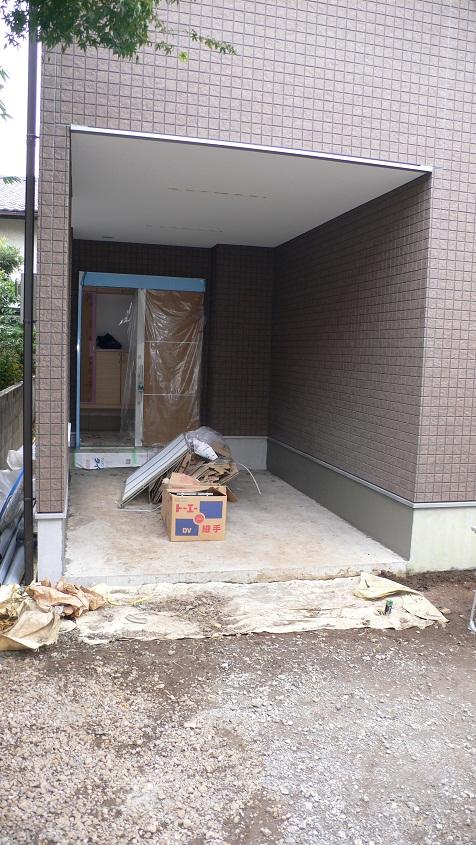 Built-in garage of worry on a rainy day (11 May 2013) Shooting
雨の日も安心のビルトインガレージ(2013年11月)撮影
Balconyバルコニー 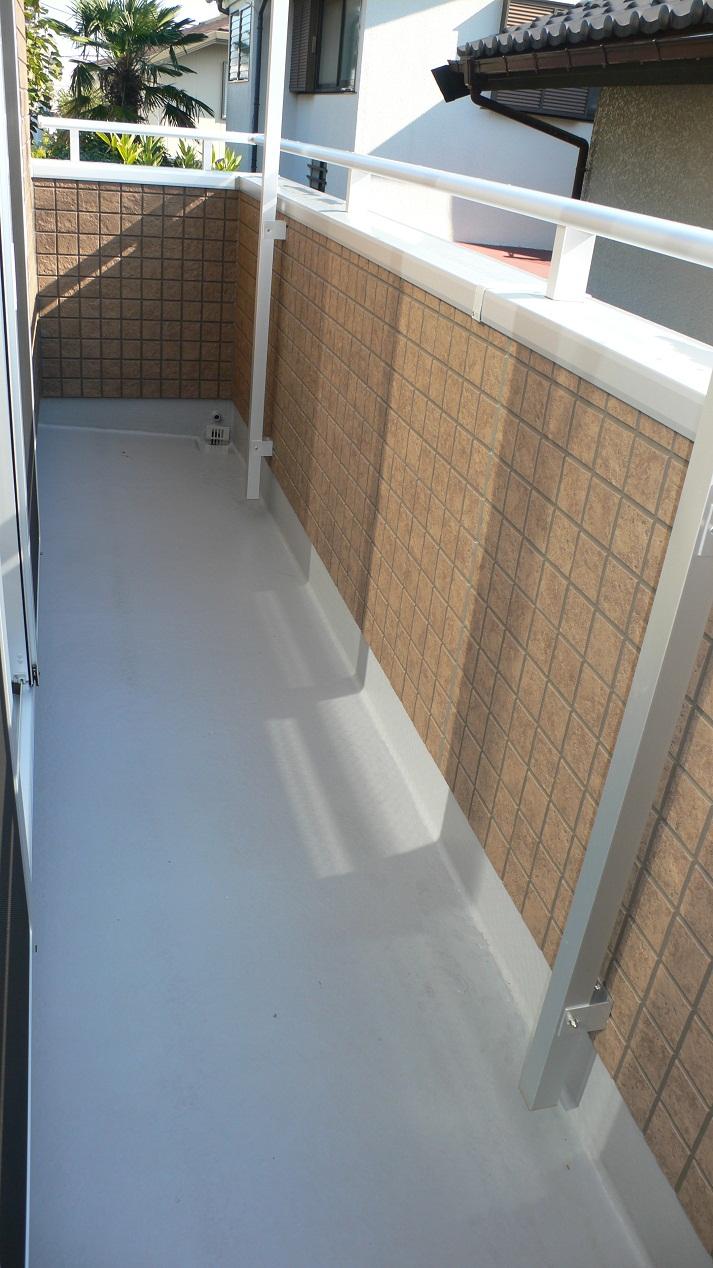 South balcony (October 2013) Shooting
南面バルコニー(2013年10月)撮影
Other introspectionその他内観 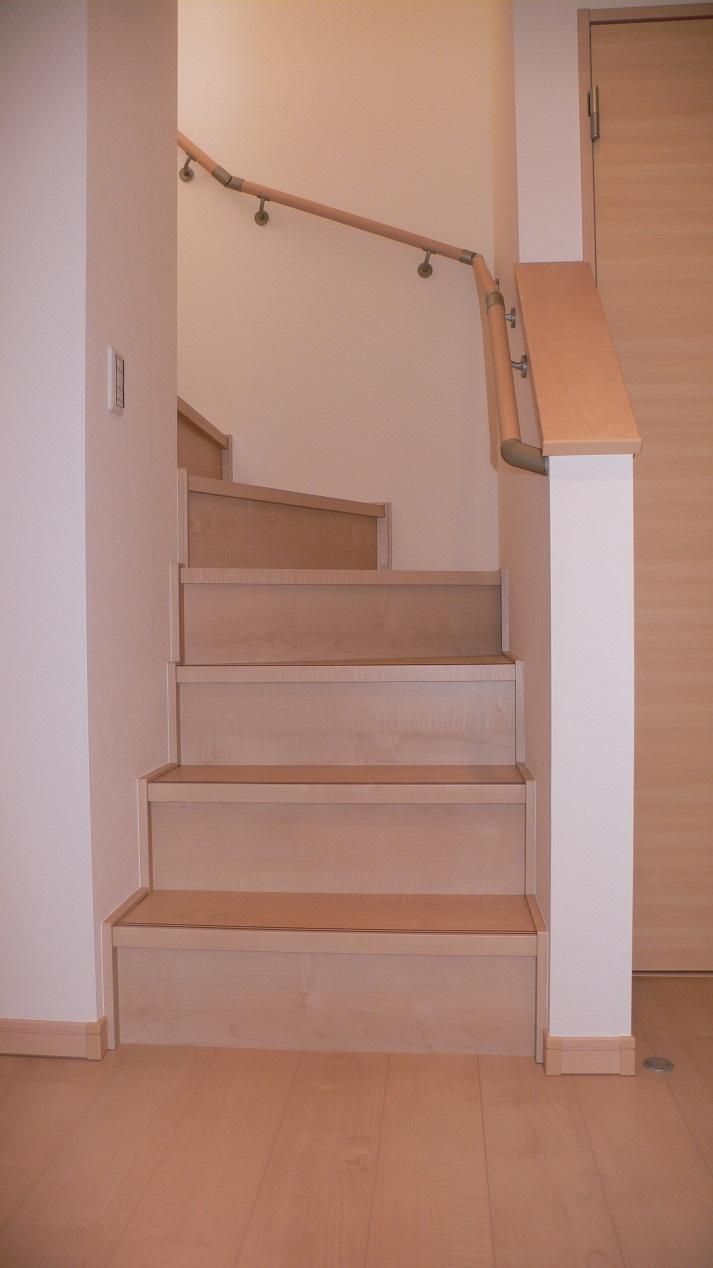 Stairs (11 May 2013) Shooting
階段(2013年11月)撮影
The entire compartment Figure全体区画図 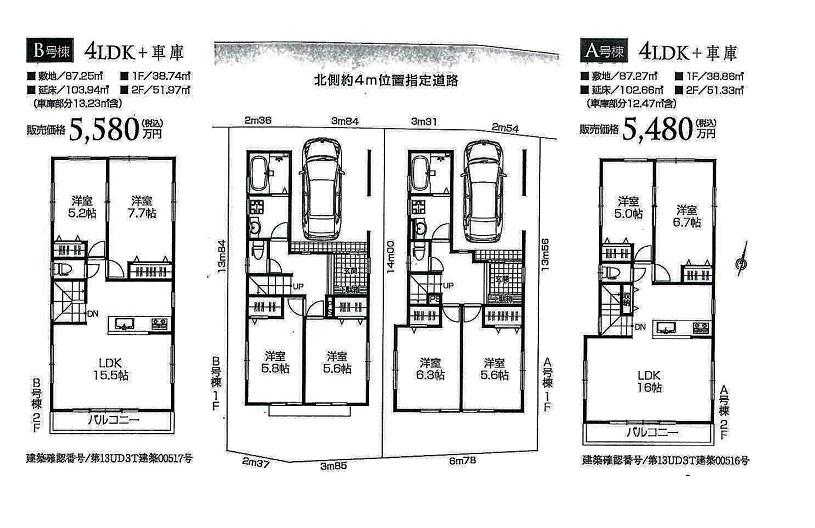 Two buildings site of shaping land
整形地の2棟現場
Local appearance photo現地外観写真 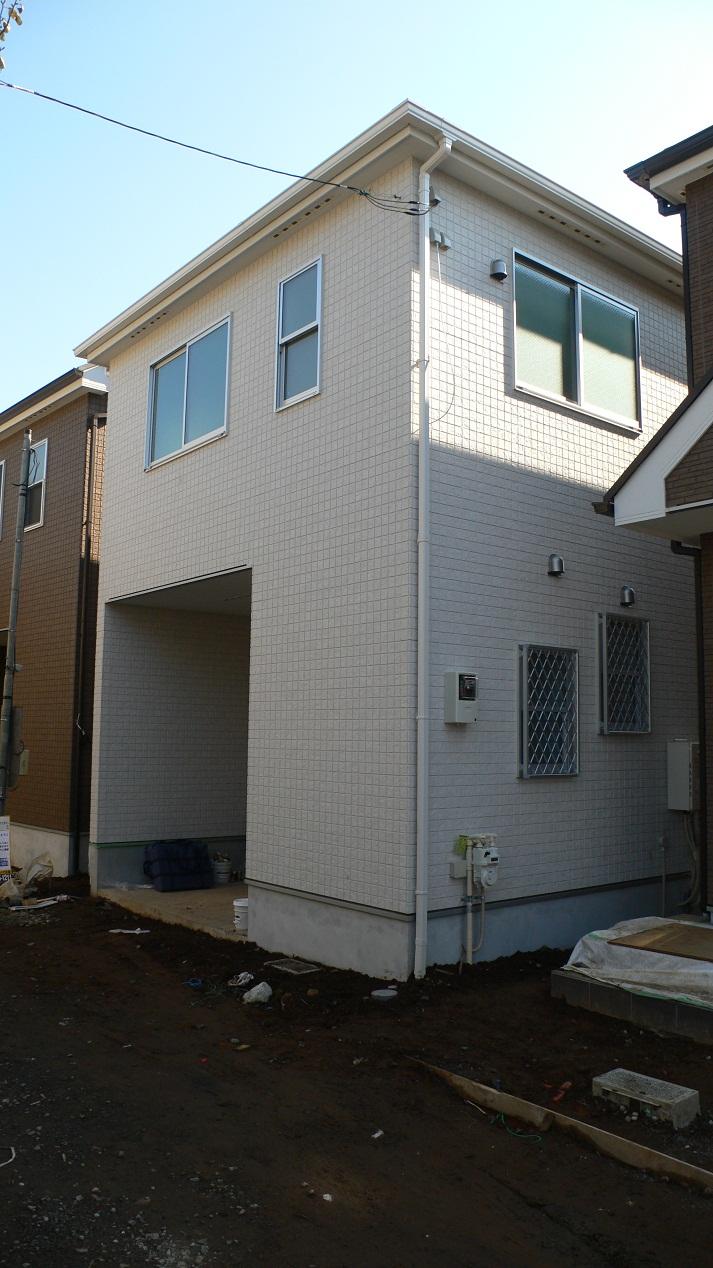 B Building exterior photos (11 May 2013) Shooting
B号棟外観写真(2013年11月)撮影
Receipt収納 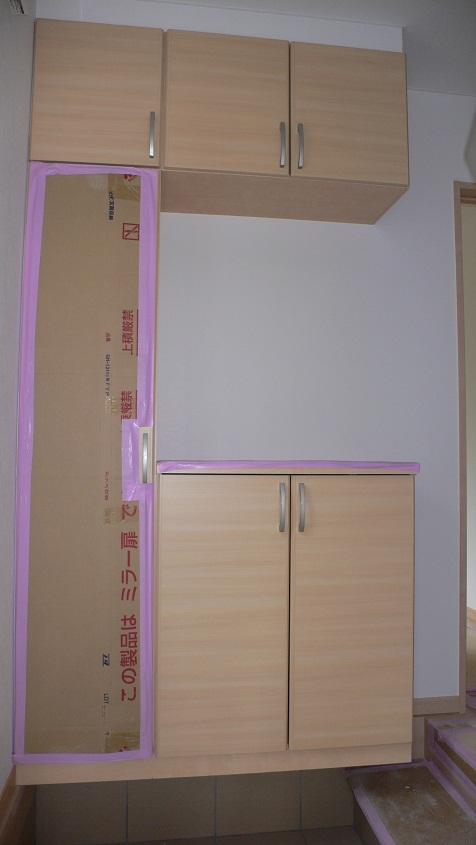 Storage abundant cupboard (November 2013) Shooting
収納豊富な下駄箱(2013年11月)撮影
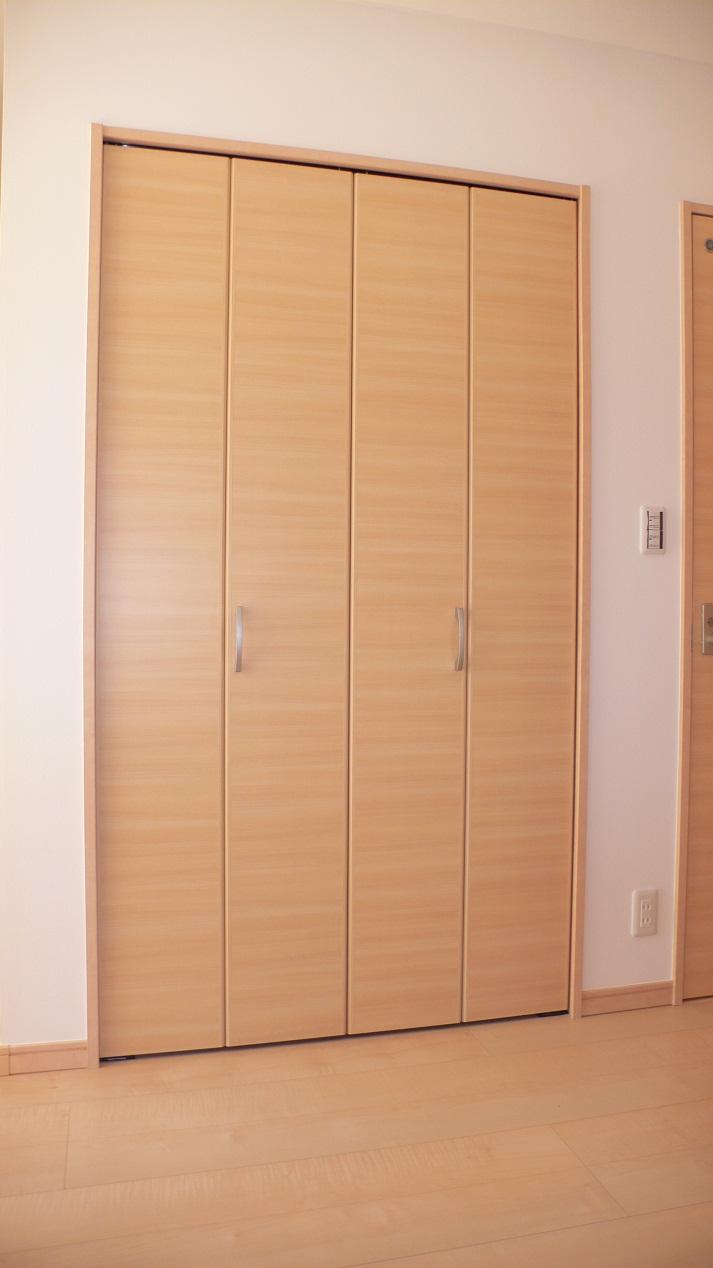 Also housed in the living room (11 May 2013) Shooting
リビングにも収納(2013年11月)撮影
Location
| 



















