New Homes » Kanto » Tokyo » Nerima
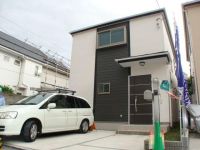 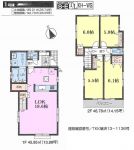
| | Nerima-ku, Tokyo 東京都練馬区 |
| Seibu Ikebukuro Line "Oizumigakuen" walk 11 minutes 西武池袋線「大泉学園」歩11分 |
| If you are looking for a real estate in Nerima, Please leave it to the am tick rich amount of information in the community. Introducing the property with the image in the center of the real estate of Nerima. Residential home (new construction ・ second hand), You can easily search from the rich amount of information in the land each Advanced search. 練馬区で不動産をお探しなら、地域密着で豊富な情報量のアムティックにお任せください。練馬区の不動産を中心に画像付きで物件をご紹介。一戸建て(新築・中古)、土地それぞれ詳細条件検索で豊富な情報量から楽々検索が可能です。 |
Features pickup 特徴ピックアップ | | 2-story / City gas 2階建 /都市ガス | Price 価格 | | 53,800,000 yen 5380万円 | Floor plan 間取り | | 4LDK 4LDK | Units sold 販売戸数 | | 1 units 1戸 | Land area 土地面積 | | 95.01 sq m (28.74 tsubo) (measured) 95.01m2(28.74坪)(実測) | Building area 建物面積 | | 92.73 sq m (28.05 tsubo) (Registration) 92.73m2(28.05坪)(登記) | Driveway burden-road 私道負担・道路 | | 6.8 sq m , East 4m width (contact the road width 8.5m) 6.8m2、東4m幅(接道幅8.5m) | Completion date 完成時期(築年月) | | January 2014 2014年1月 | Address 住所 | | Nerima-ku, Tokyo Higashioizumi 7 東京都練馬区東大泉7 | Traffic 交通 | | Seibu Ikebukuro Line "Oizumigakuen" walk 11 minutes
Seibu Ikebukuro Line "Hoya" walk 17 minutes
Seibu Shinjuku Line "Musashi institutions" walk 33 minutes 西武池袋線「大泉学園」歩11分
西武池袋線「保谷」歩17分
西武新宿線「武蔵関」歩33分
| Person in charge 担当者より | | Rep Takeshi Sato 担当者佐藤剛史 | Contact お問い合せ先 | | TEL: 0800-603-3448 [Toll free] mobile phone ・ Also available from PHS
Caller ID is not notified
Please contact the "saw SUUMO (Sumo)"
If it does not lead, If the real estate company TEL:0800-603-3448【通話料無料】携帯電話・PHSからもご利用いただけます
発信者番号は通知されません
「SUUMO(スーモ)を見た」と問い合わせください
つながらない方、不動産会社の方は
| Building coverage, floor area ratio 建ぺい率・容積率 | | Fifty percent ・ Hundred percent 50%・100% | Time residents 入居時期 | | January 2014 2014年1月 | Land of the right form 土地の権利形態 | | Ownership 所有権 | Structure and method of construction 構造・工法 | | Wooden 2-story 木造2階建 | Use district 用途地域 | | One middle and high 1種中高 | Overview and notices その他概要・特記事項 | | The person in charge: Takeshi Sato, Facilities: Public Water Supply, This sewage, City gas, Building confirmation number: TKK 確済 13-1136, Parking: car space 担当者:佐藤剛史、設備:公営水道、本下水、都市ガス、建築確認番号:TKK確済13-1136、駐車場:カースペース | Company profile 会社概要 | | <Mediation> Governor of Tokyo (2) No. 082920 (Corporation) Tokyo Metropolitan Government Building Lots and Buildings Transaction Business Association (Corporation) metropolitan area real estate Fair Trade Council member am tick (Ltd.) Kichijoji headquarters sales department Yubinbango180-0002 Musashino-shi, Tokyo Kichijojihigashi cho 1-19-21 <仲介>東京都知事(2)第082920号(公社)東京都宅地建物取引業協会会員 (公社)首都圏不動産公正取引協議会加盟アムティック(株)吉祥寺本社営業部〒180-0002 東京都武蔵野市吉祥寺東町1-19-21 |
Same specifications photos (appearance)同仕様写真(外観) 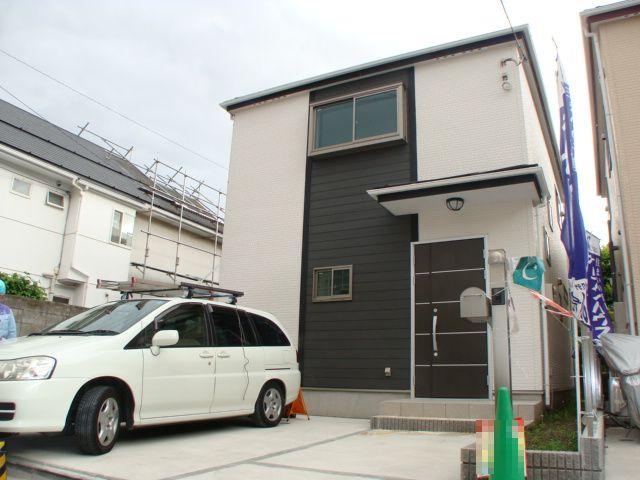 Enforcement example photo
施行例写真
Floor plan間取り図 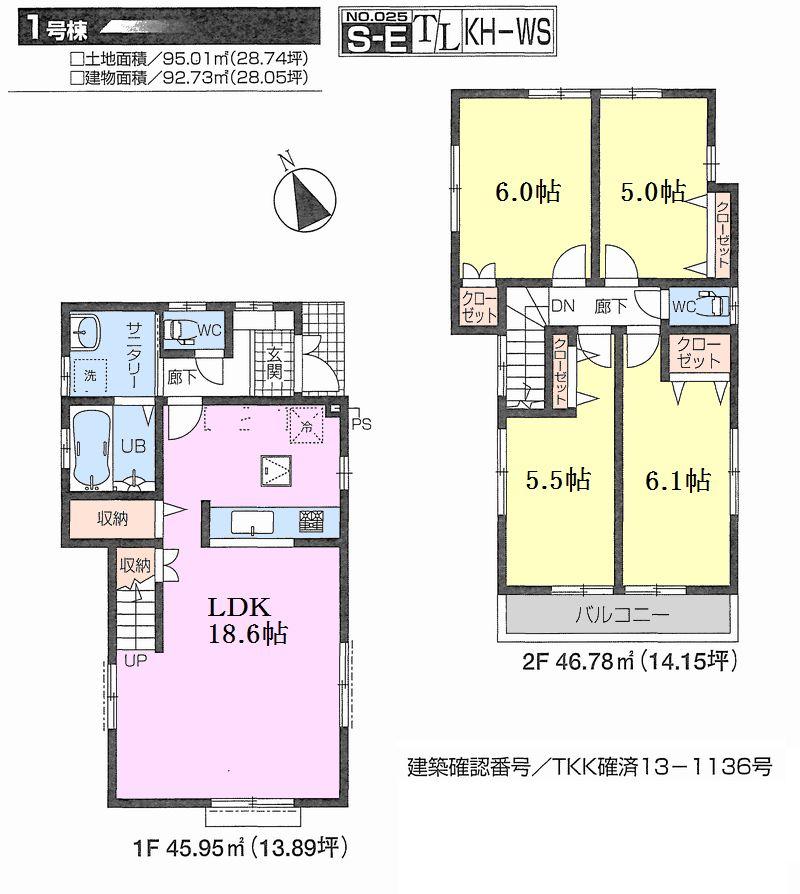 53,800,000 yen, 4LDK, Land area 95.01 sq m , Building area 92.73 sq m
5380万円、4LDK、土地面積95.01m2、建物面積92.73m2
Compartment figure区画図 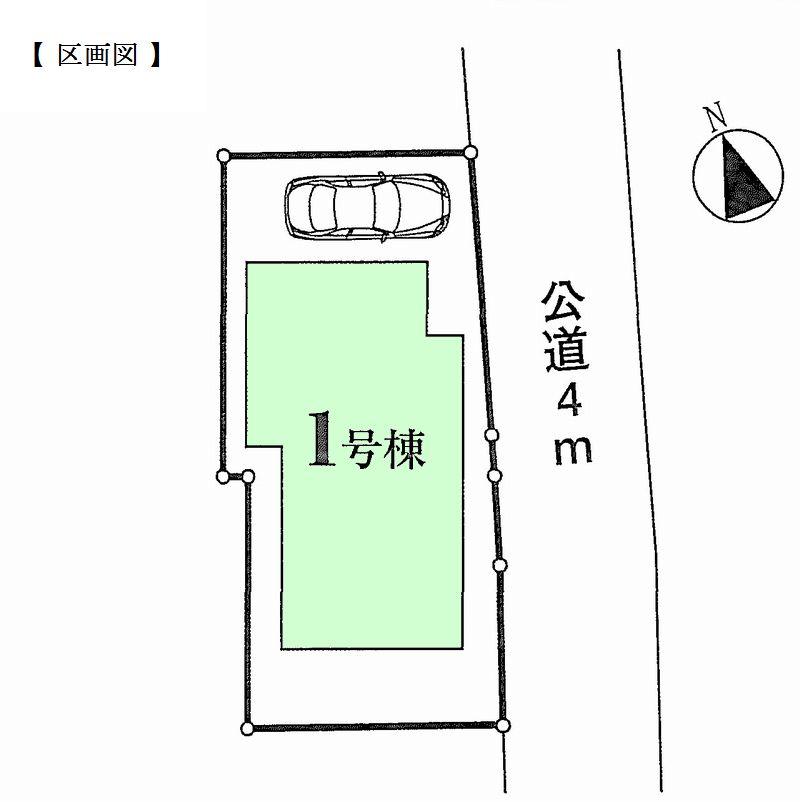 53,800,000 yen, 4LDK, Land area 95.01 sq m , Building area 92.73 sq m
5380万円、4LDK、土地面積95.01m2、建物面積92.73m2
Same specifications photos (living)同仕様写真(リビング) 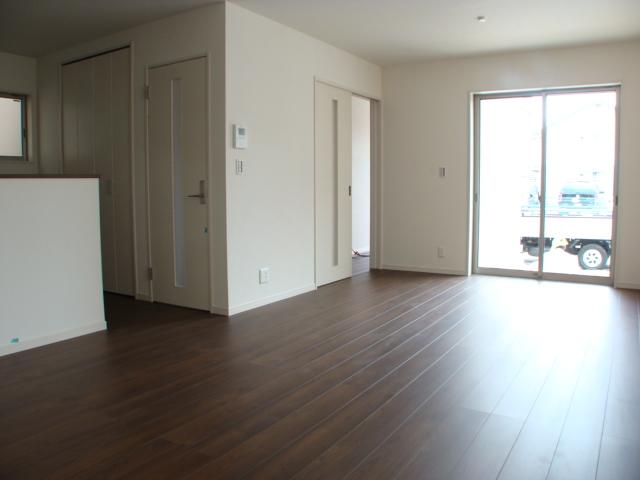 Enforcement example photo
施行例写真
Same specifications photo (bathroom)同仕様写真(浴室) 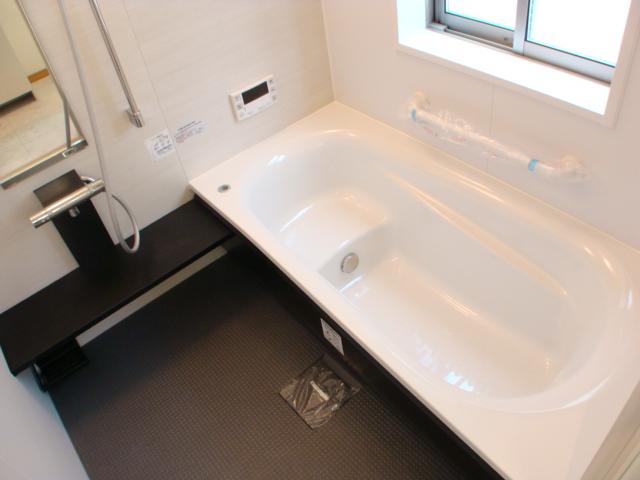 Enforcement example photo
施行例写真
Same specifications photo (kitchen)同仕様写真(キッチン) 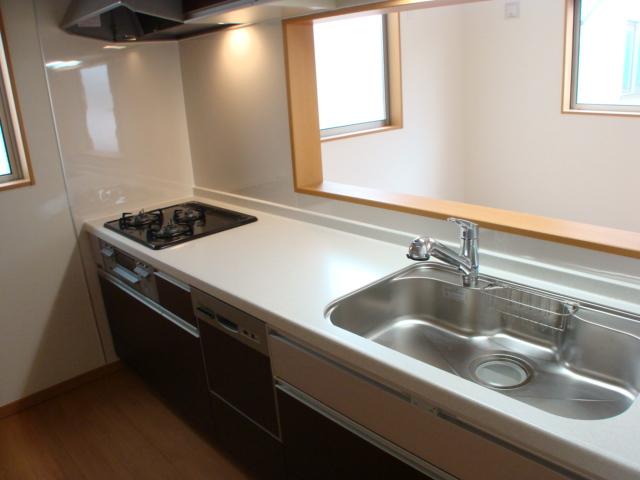 Enforcement example photo
施行例写真
Primary school小学校 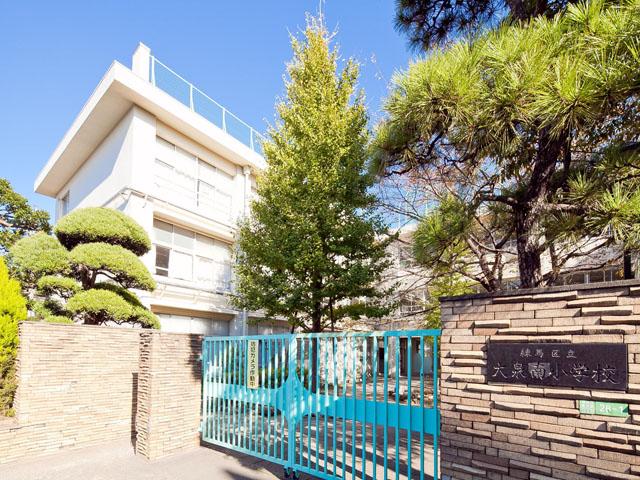 580m to large Sennan elementary school
大泉南小学校まで580m
Otherその他 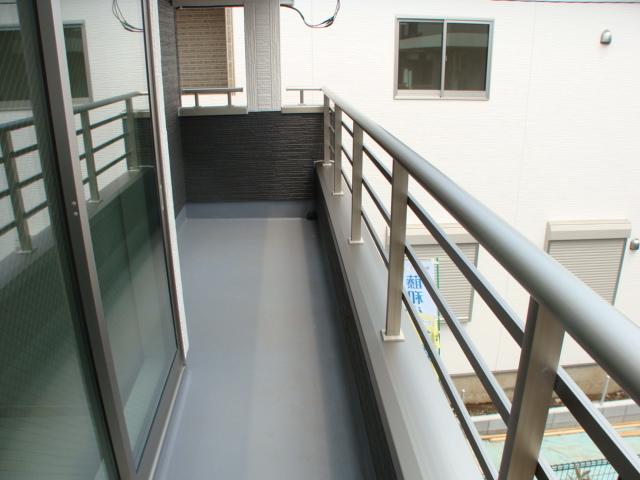 Enforcement example photo
施行例写真
Same specifications photos (living)同仕様写真(リビング) 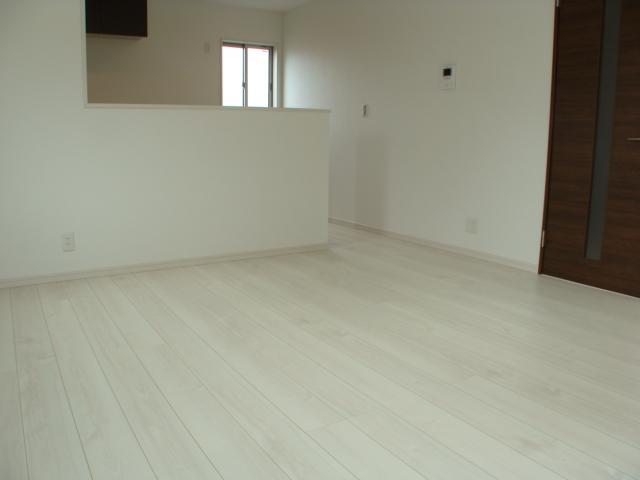 Enforcement example photo
施行例写真
Primary school小学校 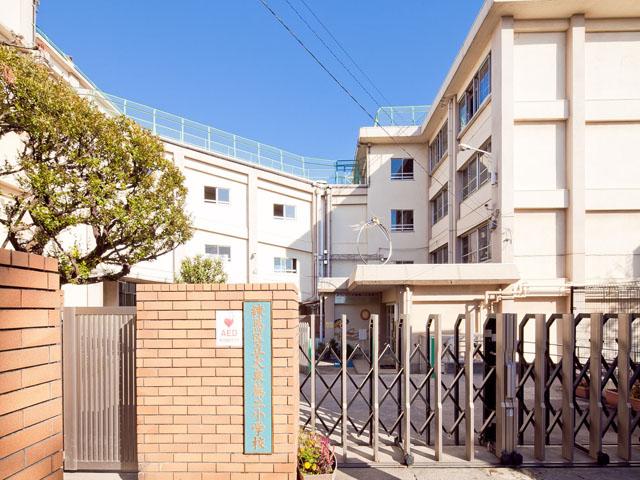 720m to Oizumi second elementary school
大泉第二小学校まで720m
Junior high school中学校 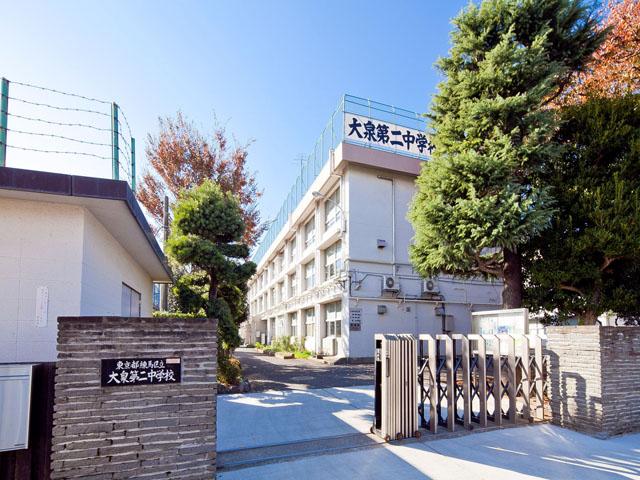 1108m to Oizumi second junior high school
大泉第二中学校まで1108m
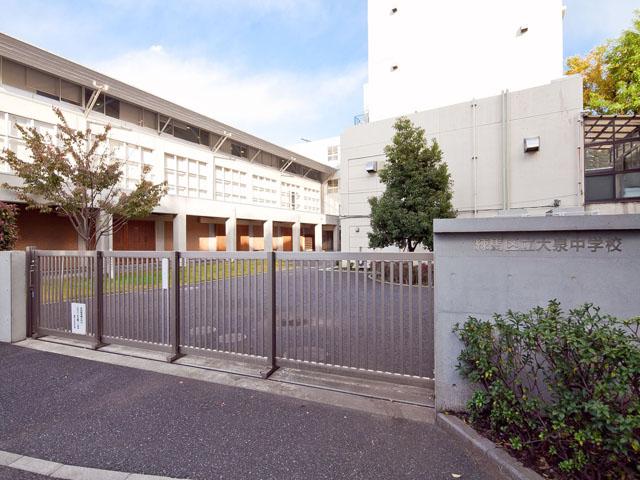 1145m to Oizumi Junior High School
大泉中学校まで1145m
Other Environmental Photoその他環境写真 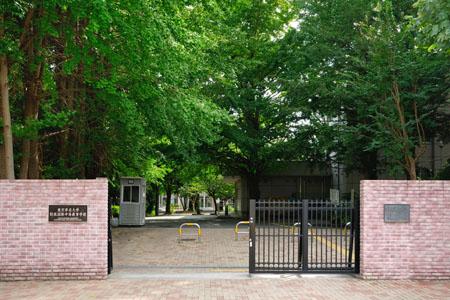 Tokyo Gakugei 1073m to University international secondary education school
東京学芸大学附属国際中等教育学校まで1073m
Supermarketスーパー 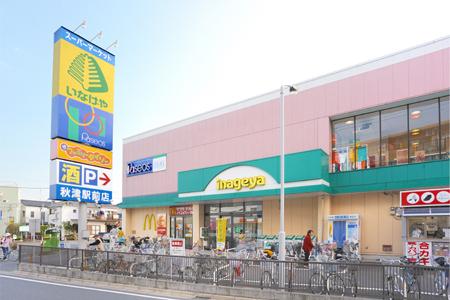 Until Inageya 419m
いなげやまで419m
Other Environmental Photoその他環境写真 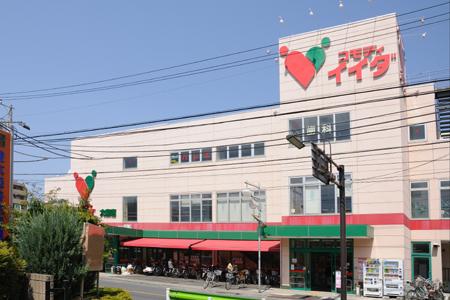 Commodities Iida up to 837m
コモディイイダまで837m
Convenience storeコンビニ 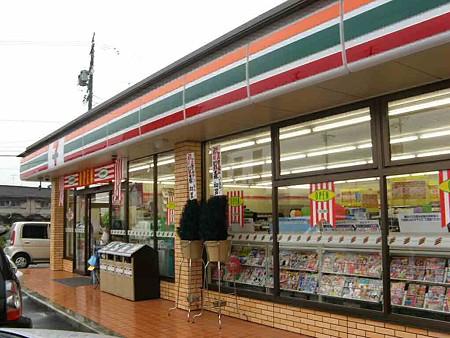 607m to Seven-Eleven
セブンイレブンまで607m
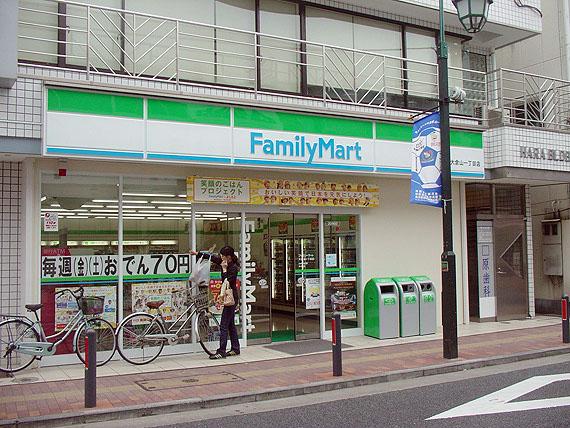 430m to FamilyMart
ファミリーマートまで430m
Location
| 

















