New Homes » Kanto » Tokyo » Nerima
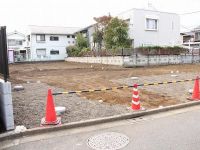 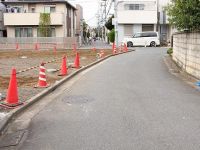
| | Nerima-ku, Tokyo 東京都練馬区 |
| Toei Oedo Line "Nerima Kasuga-cho" walk 7 minutes 都営大江戸線「練馬春日町」歩7分 |
| Collapse to 1.5 times the seismic force of about seismic intensity 6 Tsuyokara 7, It has acquired the seismic grade 3 that does not collapse, House of peace of mind. 震度6強から7程度の1.5倍の地震力に対して倒壊、崩壊しない耐震等級3を取得した、安心のお家。 |
| ◆ It will be tax deductible in the long-term high-quality housing (except some). ◆ Self-cleaning outer wall to remove the dirt in the rain of force. ◆ Dishwasher, Floor heating, Equipped with attic storage. ◆ Kind to households with high efficiency water heater eco Jaws. ◆長期優良住宅(一部のぞく)で税金控除対象になります。◆雨の力で汚れを落とすセルフクリーニング外壁。◆食洗機、床暖房、小屋裏収納を標準装備。◆高効率給湯器エコジョーズで家計にも優しい。 |
Features pickup 特徴ピックアップ | | Construction housing performance with evaluation / Design house performance with evaluation / Long-term high-quality housing / Corresponding to the flat-35S / Pre-ground survey / 2 along the line more accessible / Fiscal year Available / Energy-saving water heaters / It is close to the city / Facing south / System kitchen / Bathroom Dryer / Yang per good / All room storage / Flat to the station / A quiet residential area / LDK15 tatami mats or more / Around traffic fewer / Japanese-style room / Starting station / Washbasin with shower / Face-to-face kitchen / Wide balcony / Toilet 2 places / Bathroom 1 tsubo or more / 2-story / South balcony / Double-glazing / Warm water washing toilet seat / Underfloor Storage / The window in the bathroom / TV monitor interphone / Leafy residential area / Ventilation good / All living room flooring / Dish washing dryer / Water filter / City gas / All rooms are two-sided lighting / Attic storage 建設住宅性能評価付 /設計住宅性能評価付 /長期優良住宅 /フラット35Sに対応 /地盤調査済 /2沿線以上利用可 /年度内入居可 /省エネ給湯器 /市街地が近い /南向き /システムキッチン /浴室乾燥機 /陽当り良好 /全居室収納 /駅まで平坦 /閑静な住宅地 /LDK15畳以上 /周辺交通量少なめ /和室 /始発駅 /シャワー付洗面台 /対面式キッチン /ワイドバルコニー /トイレ2ヶ所 /浴室1坪以上 /2階建 /南面バルコニー /複層ガラス /温水洗浄便座 /床下収納 /浴室に窓 /TVモニタ付インターホン /緑豊かな住宅地 /通風良好 /全居室フローリング /食器洗乾燥機 /浄水器 /都市ガス /全室2面採光 /屋根裏収納 | Price 価格 | | 46,300,000 yen ~ 55,800,000 yen 4630万円 ~ 5580万円 | Floor plan 間取り | | 3LDK ・ 4LDK 3LDK・4LDK | Units sold 販売戸数 | | 6 units 6戸 | Total units 総戸数 | | 7 units 7戸 | Land area 土地面積 | | 90.32 sq m ~ 94.05 sq m (27.32 tsubo ~ 28.44 tsubo) (Registration) 90.32m2 ~ 94.05m2(27.32坪 ~ 28.44坪)(登記) | Building area 建物面積 | | 74.52 sq m ~ 91.82 sq m (22.54 tsubo ~ 27.77 tsubo) (Registration) 74.52m2 ~ 91.82m2(22.54坪 ~ 27.77坪)(登記) | Driveway burden-road 私道負担・道路 | | Road width: 4m, Asphaltic pavement 道路幅:4m、アスファルト舗装 | Completion date 完成時期(築年月) | | February 2014 early schedule 2014年2月上旬予定 | Address 住所 | | Nerima-ku, Tokyo Kasuga-cho 4 東京都練馬区春日町4 | Traffic 交通 | | Toei Oedo Line "Nerima Kasuga-cho" walk 7 minutes
Tokyo Metro Yurakucho Line "Heiwadai" walk 14 minutes
Toei Oedo Line "Hikarigaoka" walk 22 minutes 都営大江戸線「練馬春日町」歩7分
東京メトロ有楽町線「平和台」歩14分
都営大江戸線「光が丘」歩22分
| Related links 関連リンク | | [Related Sites of this company] 【この会社の関連サイト】 | Person in charge 担当者より | | Person in charge of real-estate and building Watanabe Junichiro Age: 30 Daigyokai experience: looking for 10-year customer of the ideal of property, Please be happy to help me. 担当者宅建渡部 淳一郎年齢:30代業界経験:10年お客様の理想の物件探し、私にお手伝いさせてください。 | Contact お問い合せ先 | | TEL: 0120-195175 [Toll free] Please contact the "saw SUUMO (Sumo)" TEL:0120-195175【通話料無料】「SUUMO(スーモ)を見た」と問い合わせください | Most price range 最多価格帯 | | 46 million yen (2 units) 4600万円台(2戸) | Building coverage, floor area ratio 建ぺい率・容積率 | | Kenpei rate: 50%, Volume ratio: 100% 建ペい率:50%、容積率:100% | Time residents 入居時期 | | March 2014 early schedule 2014年3月上旬予定 | Land of the right form 土地の権利形態 | | Ownership 所有権 | Structure and method of construction 構造・工法 | | Wooden 2-story (framing method) 木造2階建(軸組工法) | Use district 用途地域 | | One low-rise 1種低層 | Land category 地目 | | Residential land 宅地 | Other limitations その他制限事項 | | Quasi-fire zones, Height ceiling Yes, Site area minimum Yes, Shade limit Yes 準防火地域、高さ最高限度有、敷地面積最低限度有、日影制限有 | Overview and notices その他概要・特記事項 | | Contact: Watanabe Junichiro, Building confirmation number: No. H25SHC115579 担当者:渡部 淳一郎、建築確認番号:第H25SHC115579号 | Company profile 会社概要 | | <Mediation> Governor of Tokyo (4) No. 075536 (Ltd.) Tortoise Home Nerima shop Yubinbango176-0001 Nerima-ku, Tokyo Nerima 1-2-8 <仲介>東京都知事(4)第075536号(株)トータスホーム練馬店〒176-0001 東京都練馬区練馬1-2-8 |
Local appearance photo現地外観写真 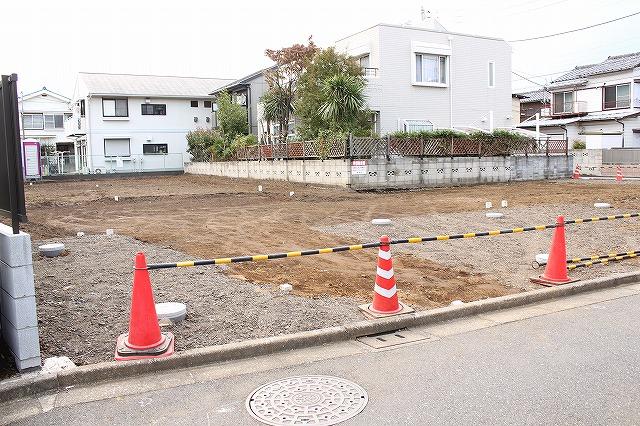 Local (10 May 2013) Shooting
現地(2013年10月)撮影
Local photos, including front road前面道路含む現地写真 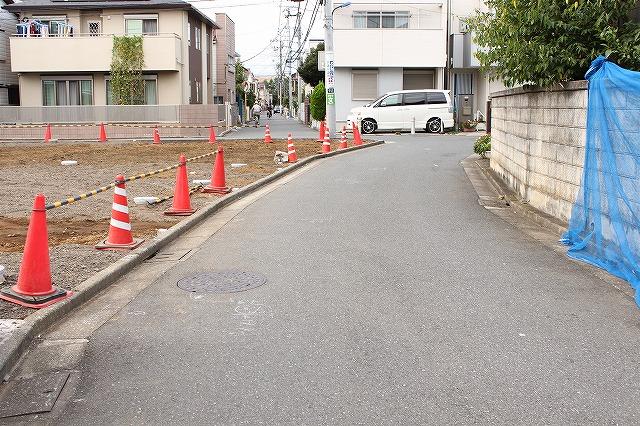 Local (10 May 2013) Shooting
現地(2013年10月)撮影
Rendering (appearance)完成予想図(外観) 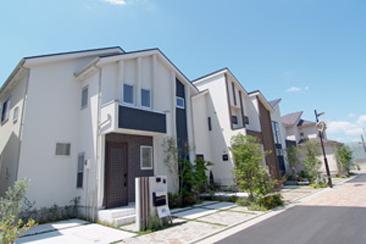 Same construction cases
同施工例
Floor plan間取り図 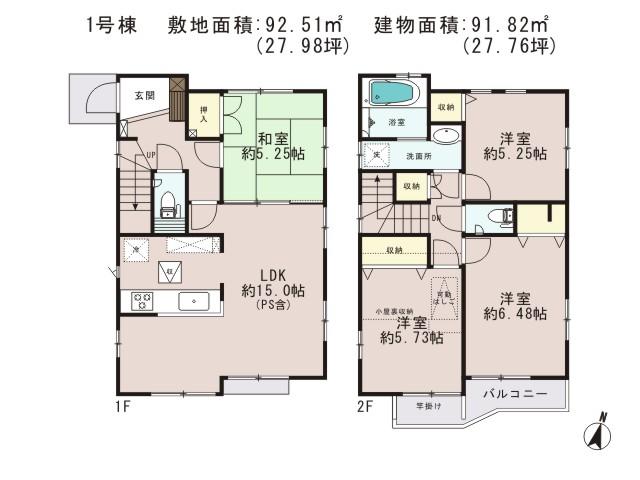 (1 Building), Price 53,800,000 yen, 4LDK, Land area 92.51 sq m , Building area 91.82 sq m
(1号棟)、価格5380万円、4LDK、土地面積92.51m2、建物面積91.82m2
Livingリビング 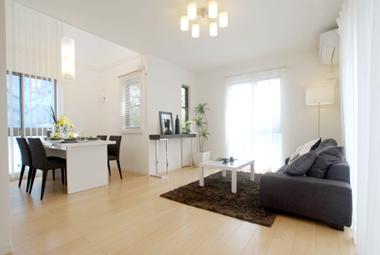 Same construction cases
同施工例
Junior high school中学校 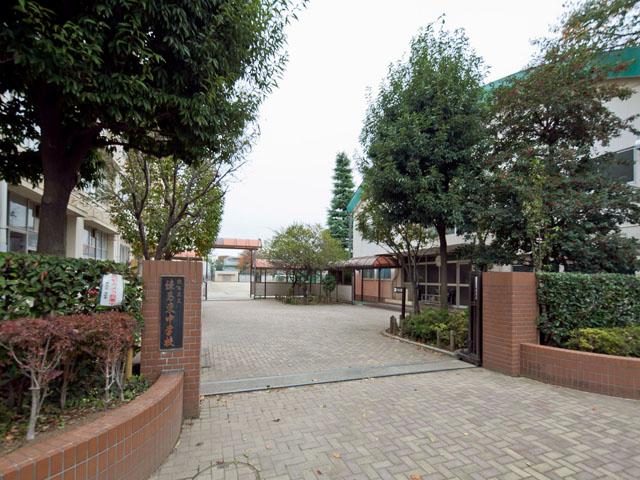 718m to Nerima Nerima-east junior high school
練馬区立練馬東中学校まで718m
Floor plan間取り図 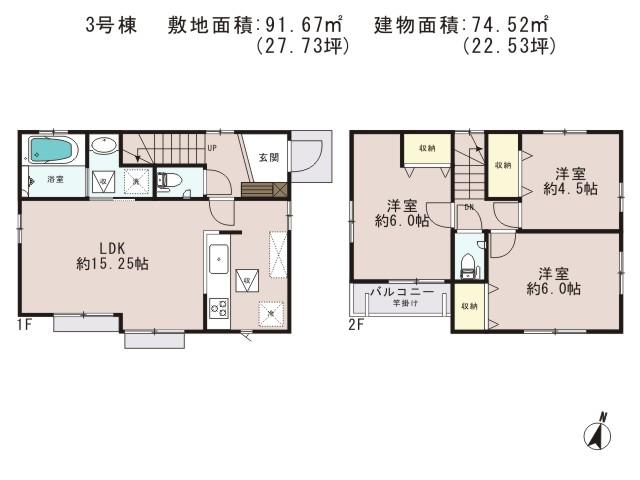 (3 Building), Price 46,300,000 yen, 3LDK, Land area 91.67 sq m , Building area 74.52 sq m
(3号棟)、価格4630万円、3LDK、土地面積91.67m2、建物面積74.52m2
Livingリビング 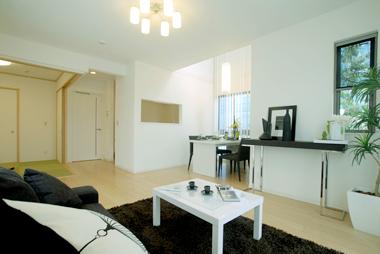 Same construction cases
同施工例
Primary school小学校 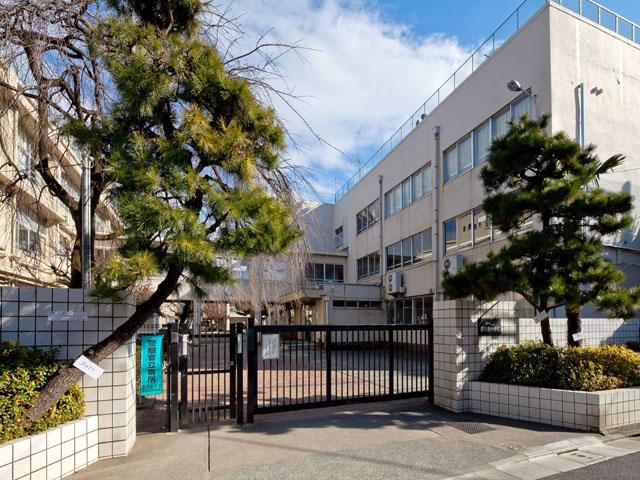 618m to Nerima Nerima Higashi Elementary School
練馬区立練馬東小学校まで618m
Floor plan間取り図 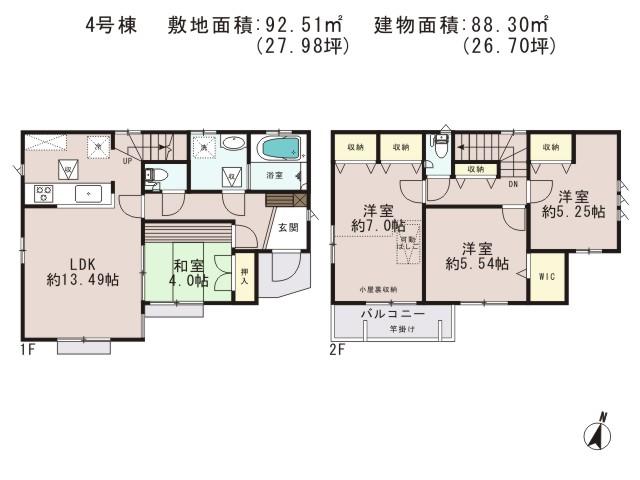 (4 Building), Price 55,800,000 yen, 4LDK, Land area 92.51 sq m , Building area 88.3 sq m
(4号棟)、価格5580万円、4LDK、土地面積92.51m2、建物面積88.3m2
Livingリビング 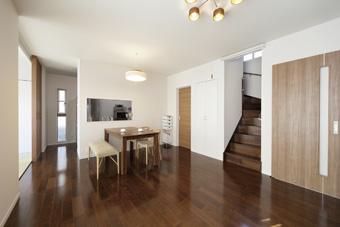 Same construction cases
同施工例
Kindergarten ・ Nursery幼稚園・保育園 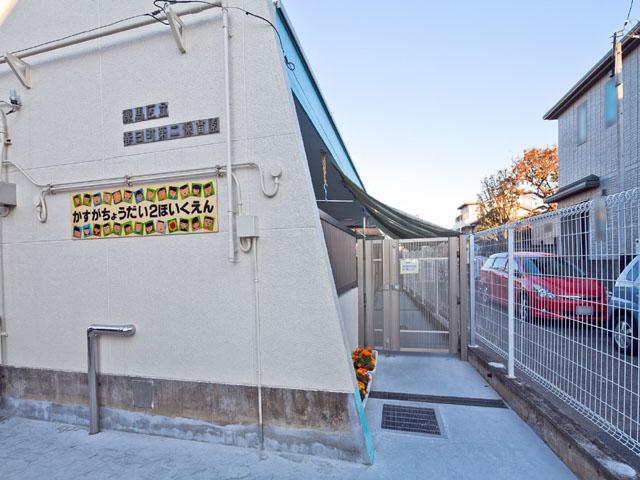 561m to a second nursery Kasuga-cho
春日町第二保育園まで561m
Floor plan間取り図 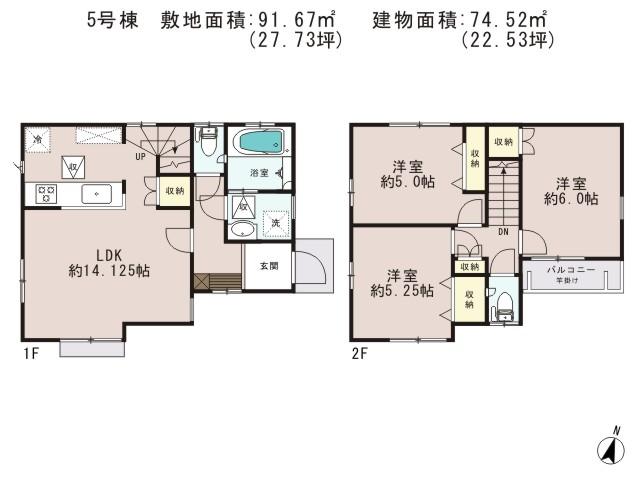 (5 Building), Price 46,800,000 yen, 3LDK, Land area 91.67 sq m , Building area 74.52 sq m
(5号棟)、価格4680万円、3LDK、土地面積91.67m2、建物面積74.52m2
Hospital病院 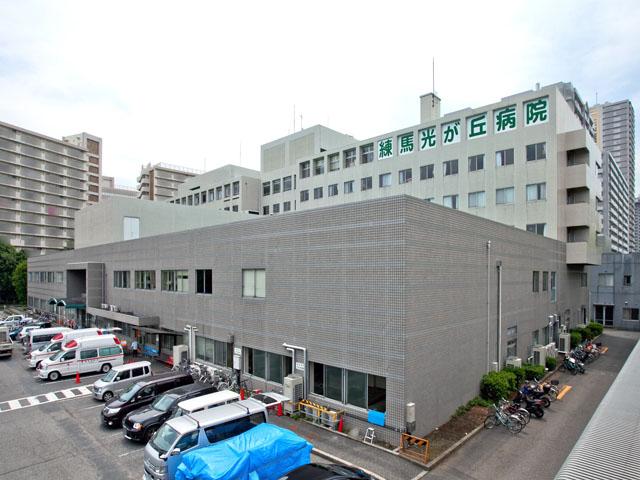 1700m to Nerima Hikarigaoka hospital
練馬光が丘病院まで1700m
Floor plan間取り図 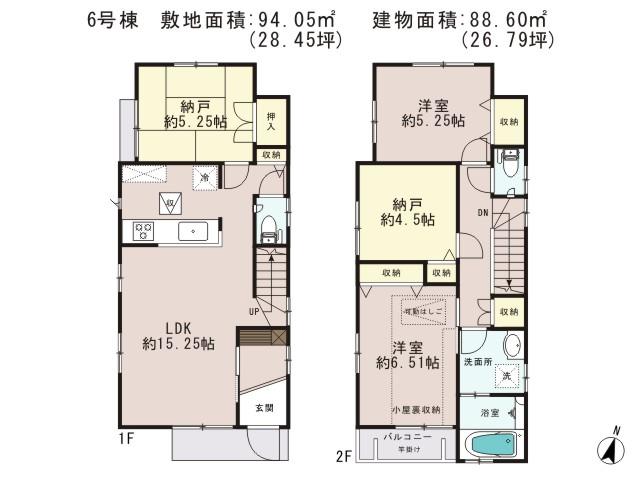 (6 Building), Price 50,800,000 yen, 4LDK, Land area 94.05 sq m , Building area 88.6 sq m
(6号棟)、価格5080万円、4LDK、土地面積94.05m2、建物面積88.6m2
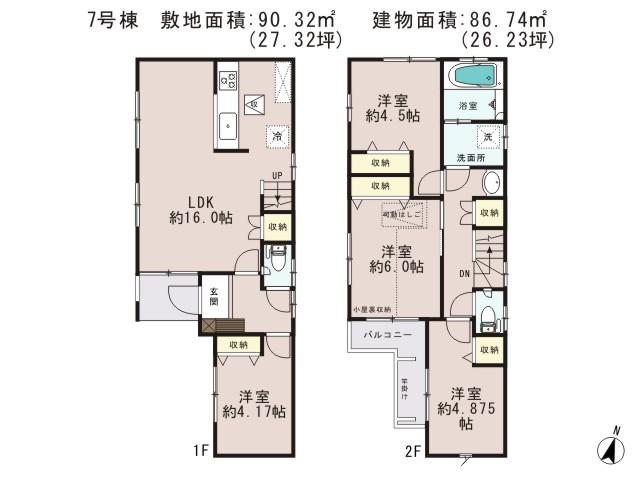 (7 Building), Price 49,800,000 yen, 4LDK, Land area 90.32 sq m , Building area 86.74 sq m
(7号棟)、価格4980万円、4LDK、土地面積90.32m2、建物面積86.74m2
Location
|

















