New Homes » Kanto » Tokyo » Nerima
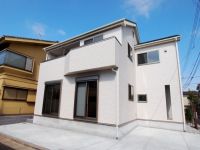 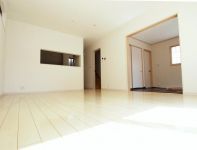
| | Nerima-ku, Tokyo 東京都練馬区 |
| Tokyo Metro Yurakucho Line "Heiwadai" walk 16 minutes 東京メトロ有楽町線「平和台」歩16分 |
| Born in the park near the calm residential area 公園至近の落ち着いた住宅街に誕生いたします |
| ■ [Corner lot] All four buildings newly built single-family, including ■ Front road is facing the 5M public roads ■ Post office in the surrounding area, Supermarket, library, There is a gymnasium ■【角地】を含む全4棟新築戸建■前面道路は5M公道に面します■周辺には郵便局、スーパー、図書館、体育館がございます |
Features pickup 特徴ピックアップ | | 2 along the line more accessible / System kitchen / Bathroom Dryer / Corner lot / Face-to-face kitchen / Bathroom 1 tsubo or more / 2-story / The window in the bathroom / Dish washing dryer / Floor heating 2沿線以上利用可 /システムキッチン /浴室乾燥機 /角地 /対面式キッチン /浴室1坪以上 /2階建 /浴室に窓 /食器洗乾燥機 /床暖房 | Price 価格 | | 44,800,000 yen ~ 50,800,000 yen 4480万円 ~ 5080万円 | Floor plan 間取り | | 3LDK ~ 4LDK 3LDK ~ 4LDK | Units sold 販売戸数 | | 4 units 4戸 | Total units 総戸数 | | 4 units 4戸 | Land area 土地面積 | | 87.82 sq m ~ 87.83 sq m 87.82m2 ~ 87.83m2 | Building area 建物面積 | | 77.09 sq m ~ 92.32 sq m 77.09m2 ~ 92.32m2 | Completion date 完成時期(築年月) | | April 2014 schedule 2014年4月予定 | Address 住所 | | Nerima-ku, Tokyo Nishiki 2 東京都練馬区錦2 | Traffic 交通 | | Tokyo Metro Yurakucho Line "Heiwadai" walk 16 minutes
Tobu Tojo Line "Kamiitabashi" walk 13 minutes
Tobu Tojo Line "Tobunerima" walk 13 minutes 東京メトロ有楽町線「平和台」歩16分
東武東上線「上板橋」歩13分
東武東上線「東武練馬」歩13分
| Related links 関連リンク | | [Related Sites of this company] 【この会社の関連サイト】 | Person in charge 担当者より | | The person in charge Tateaki Yamada enthusiasm and speed, And always kept in mind the feeling of gratitude to our customers, We will be happy to help in all sincerity. 担当者山田賢明熱意とスピード、そしてお客様への感謝の気持ちを常に心がけ、誠心誠意お手伝いさせていただきます。 | Contact お問い合せ先 | | TEL: 0800-603-8882 [Toll free] mobile phone ・ Also available from PHS
Caller ID is not notified
Please contact the "saw SUUMO (Sumo)"
If it does not lead, If the real estate company TEL:0800-603-8882【通話料無料】携帯電話・PHSからもご利用いただけます
発信者番号は通知されません
「SUUMO(スーモ)を見た」と問い合わせください
つながらない方、不動産会社の方は
| Building coverage, floor area ratio 建ぺい率・容積率 | | Kenpei rate: 60%, Volume ratio: 200% 建ペい率:60%、容積率:200% | Time residents 入居時期 | | Consultation 相談 | Land of the right form 土地の権利形態 | | Ownership 所有権 | Use district 用途地域 | | One middle and high 1種中高 | Land category 地目 | | Residential land 宅地 | Overview and notices その他概要・特記事項 | | Contact: Tateaki Yamada, Building confirmation number: 119090 other 担当者:山田賢明、建築確認番号:119090他 | Company profile 会社概要 | | <Mediation> Governor of Tokyo (2) No. 089541 (Corporation) Tokyo Metropolitan Government Building Lots and Buildings Transaction Business Association (Corporation) metropolitan area real estate Fair Trade Council member Johoku Real Estate Co., Ltd. Hikawadai branch Yubinbango176-0003 Nerima-ku, Tokyo Hazawa 3-32-4 <仲介>東京都知事(2)第089541号(公社)東京都宅地建物取引業協会会員 (公社)首都圏不動産公正取引協議会加盟城北不動産(株)氷川台支店〒176-0003 東京都練馬区羽沢3-32-4 |
Same specifications photos (appearance)同仕様写真(外観) ![Same specifications photos (appearance). - Per under construction [Same specifications Photos] It will be -](/images/tokyo/nerima/76d1050007.jpg) - Per under construction [Same specifications Photos] It will be -
-建築中につき【同仕様写真】になります-
Same specifications photos (living)同仕様写真(リビング) ![Same specifications photos (living). - Per under construction [Same specifications Photos] It will be -](/images/tokyo/nerima/76d1050001.jpg) - Per under construction [Same specifications Photos] It will be -
-建築中につき【同仕様写真】になります-
Same specifications photo (kitchen)同仕様写真(キッチン) ![Same specifications photo (kitchen). - Per under construction [Same specifications Photos] It will be -](/images/tokyo/nerima/76d1050002.jpg) - Per under construction [Same specifications Photos] It will be -
-建築中につき【同仕様写真】になります-
Same specifications photo (bathroom)同仕様写真(浴室) ![Same specifications photo (bathroom). - Per under construction [Same specifications Photos] It will be -](/images/tokyo/nerima/76d1050003.jpg) - Per under construction [Same specifications Photos] It will be -
-建築中につき【同仕様写真】になります-
Same specifications photos (Other introspection)同仕様写真(その他内観) ![Same specifications photos (Other introspection). - Per under construction [Same specifications Photos] It will be -](/images/tokyo/nerima/76d1050004.jpg) - Per under construction [Same specifications Photos] It will be -
-建築中につき【同仕様写真】になります-
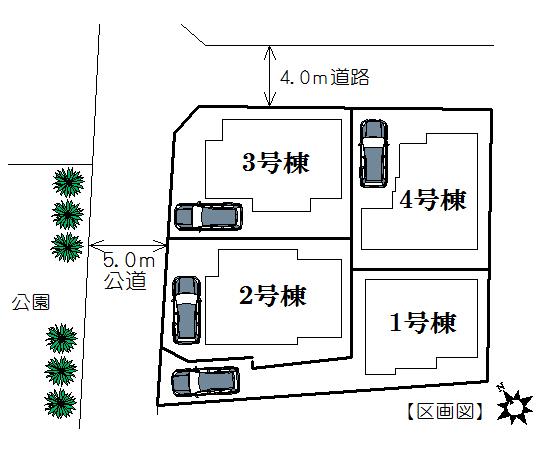 The entire compartment Figure
全体区画図
Floor plan間取り図 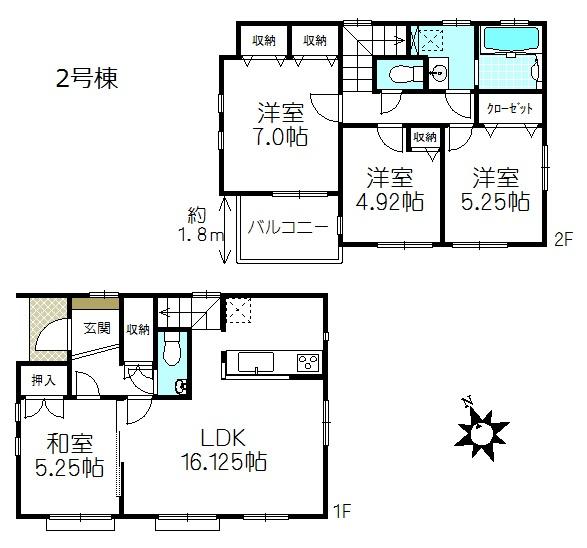 (Building 2), Price 50,800,000 yen, 4LDK, Land area 87.83 sq m , Building area 92.32 sq m
(2号棟)、価格5080万円、4LDK、土地面積87.83m2、建物面積92.32m2
Primary school小学校 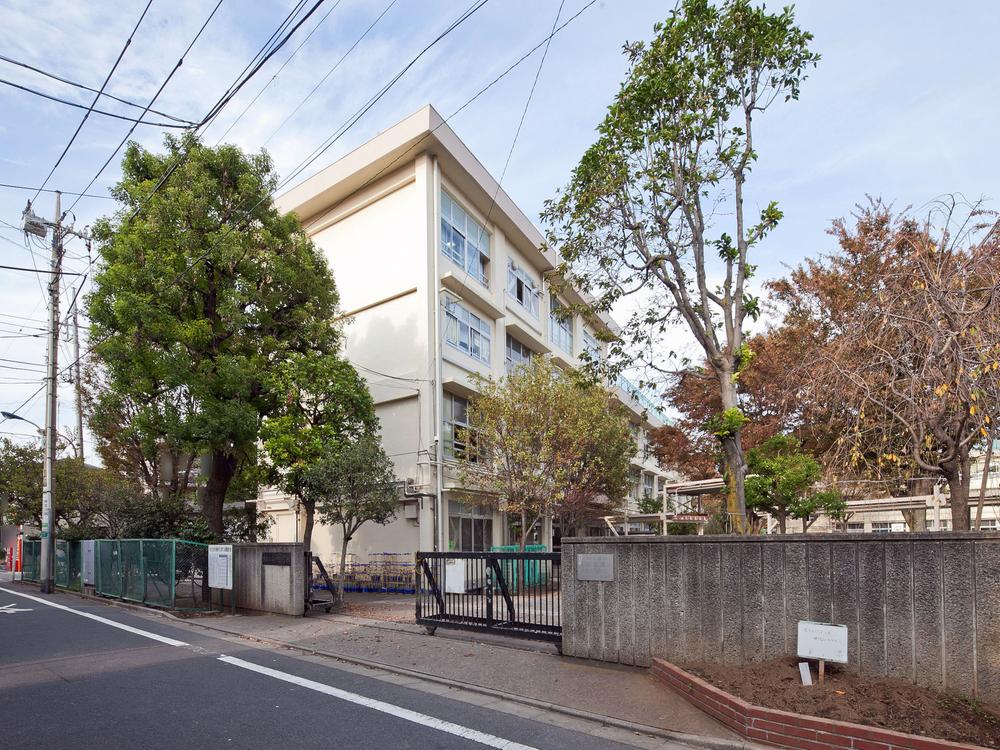 530m to Nerima Nakamachi Elementary School
練馬区立仲町小学校まで530m
Junior high school中学校 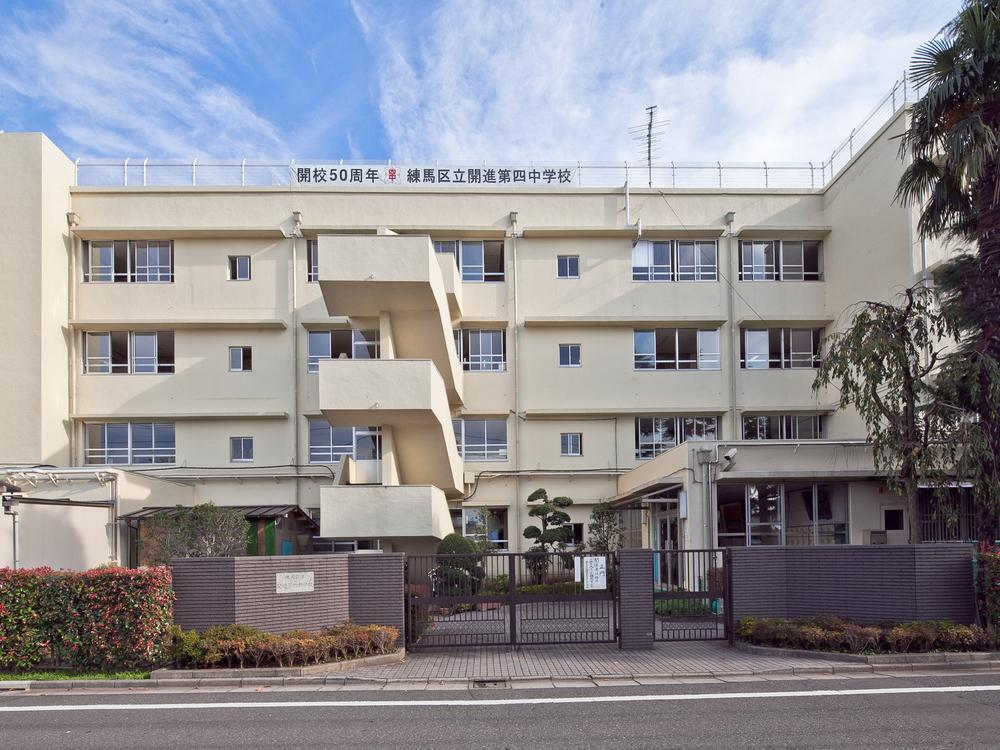 1550m to Nerima Kaishin fourth junior high school
練馬区立開進第四中学校まで1550m
Kindergarten ・ Nursery幼稚園・保育園 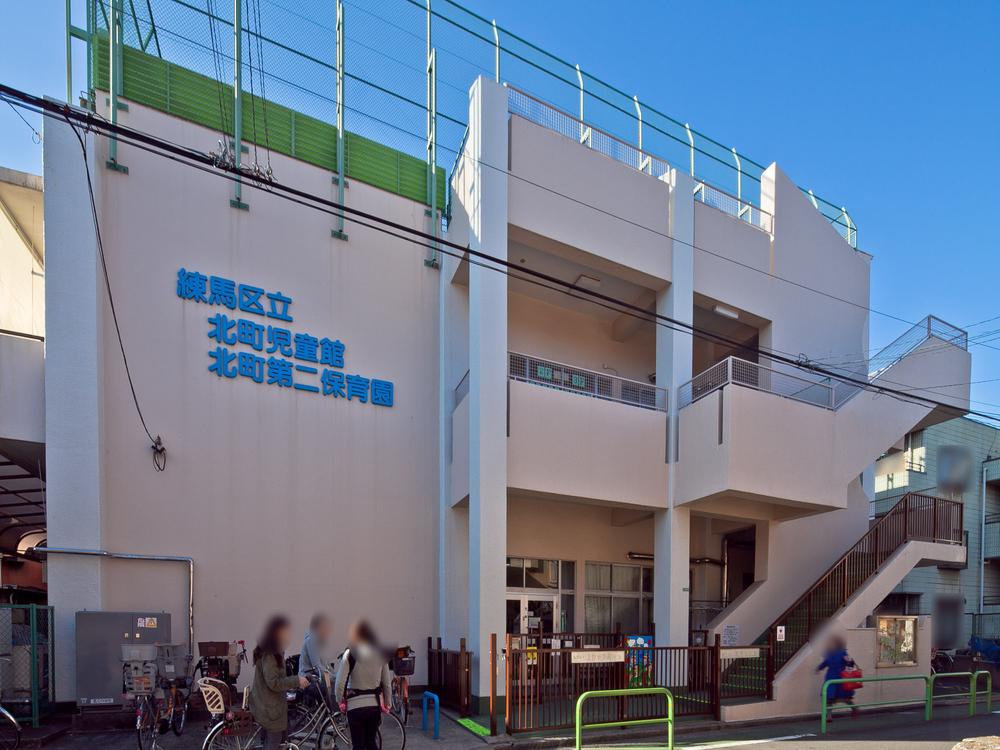 Kitamachi 330m until the second nursery
北町第二保育園まで330m
Hospital病院 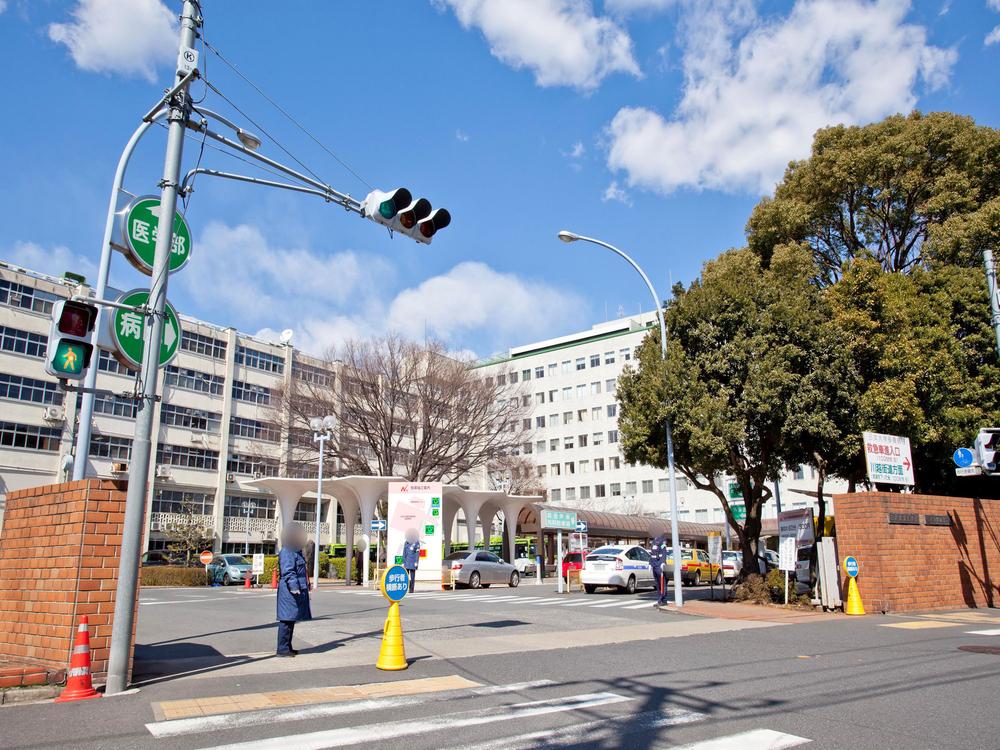 2930m to the Nihon University School of Medicine University Itabashi Hospital
日本大学医学部附属板橋病院まで2930m
Supermarketスーパー 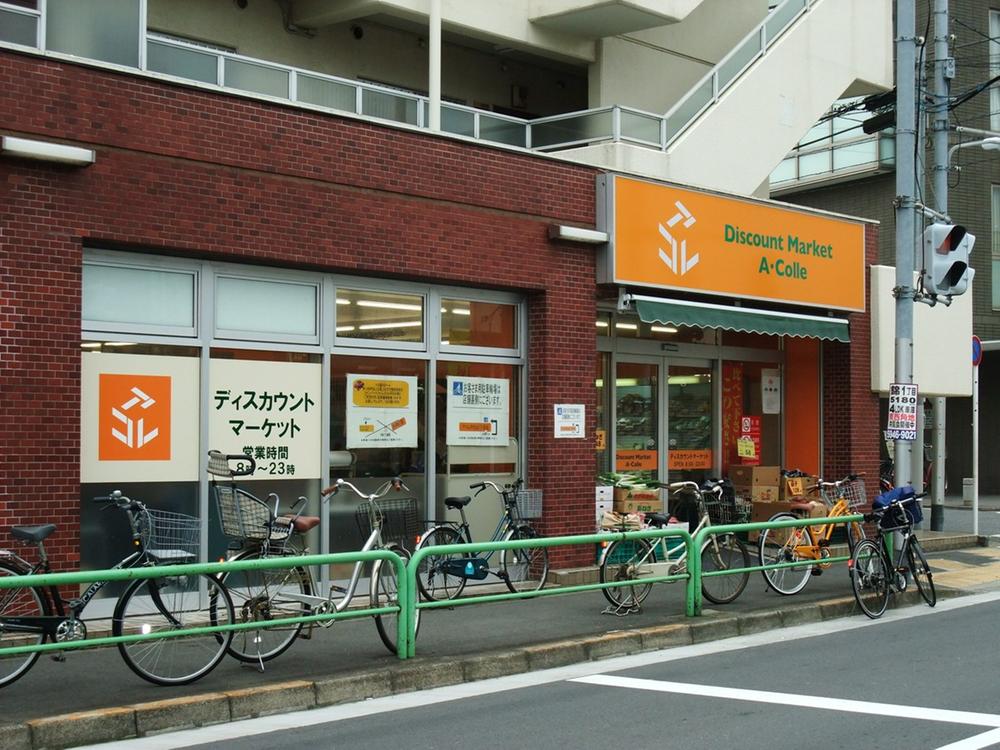 Akore Heiwadai 310m up to 1-chome
アコレ平和台1丁目店まで310m
Park公園 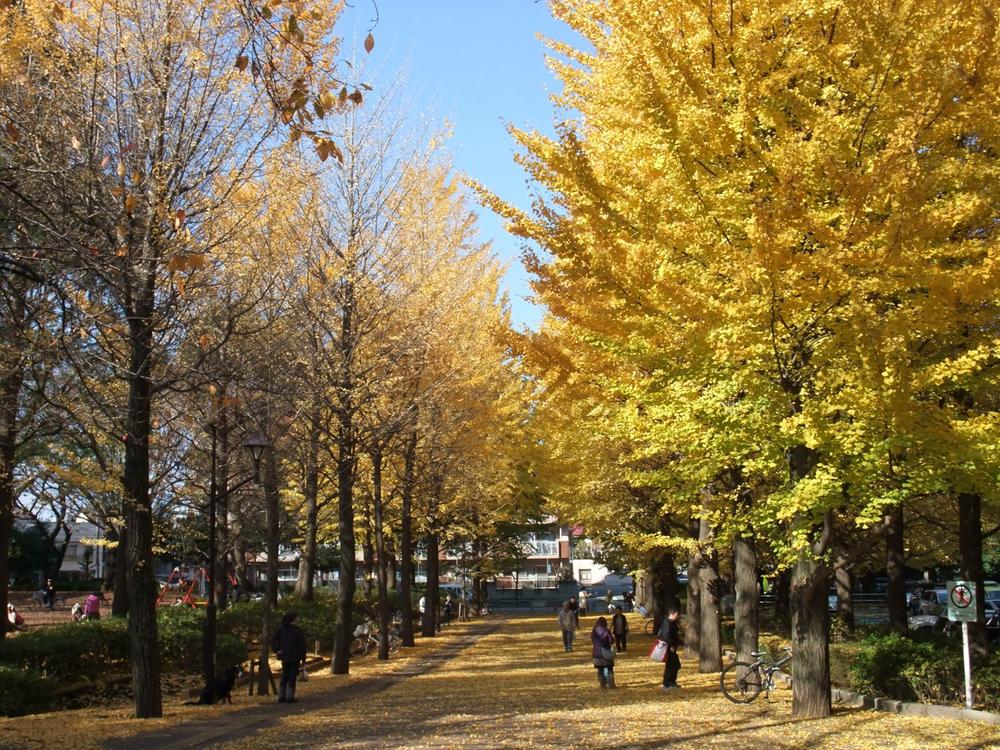 Metropolitan Johoku to Central Park 980m
都立城北中央公園まで980m
Library図書館 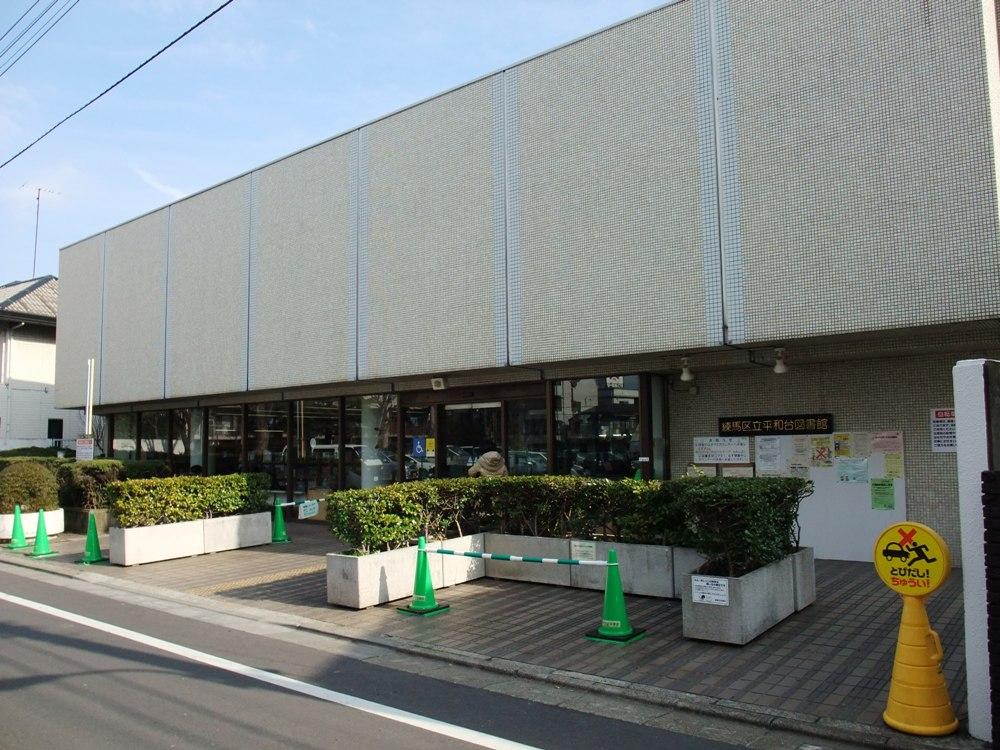 Municipal Heiwadai to Library 340m
区立平和台図書館まで340m
Other Environmental Photoその他環境写真 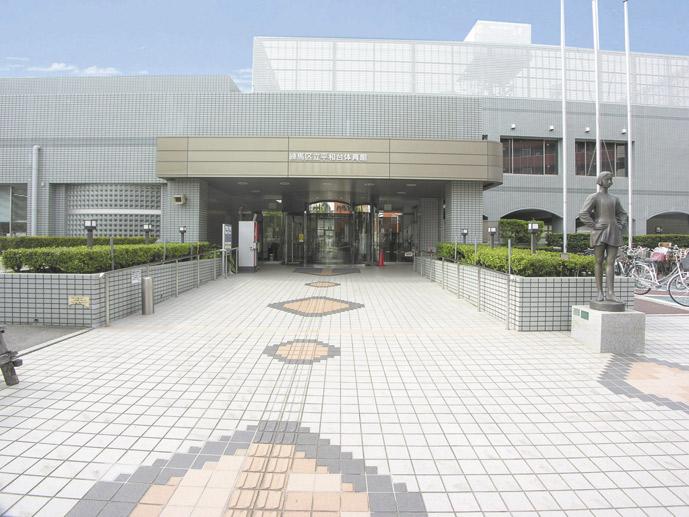 Municipal Heiwadai until the gymnasium 510m
区立平和台体育館まで510m
Post office郵便局 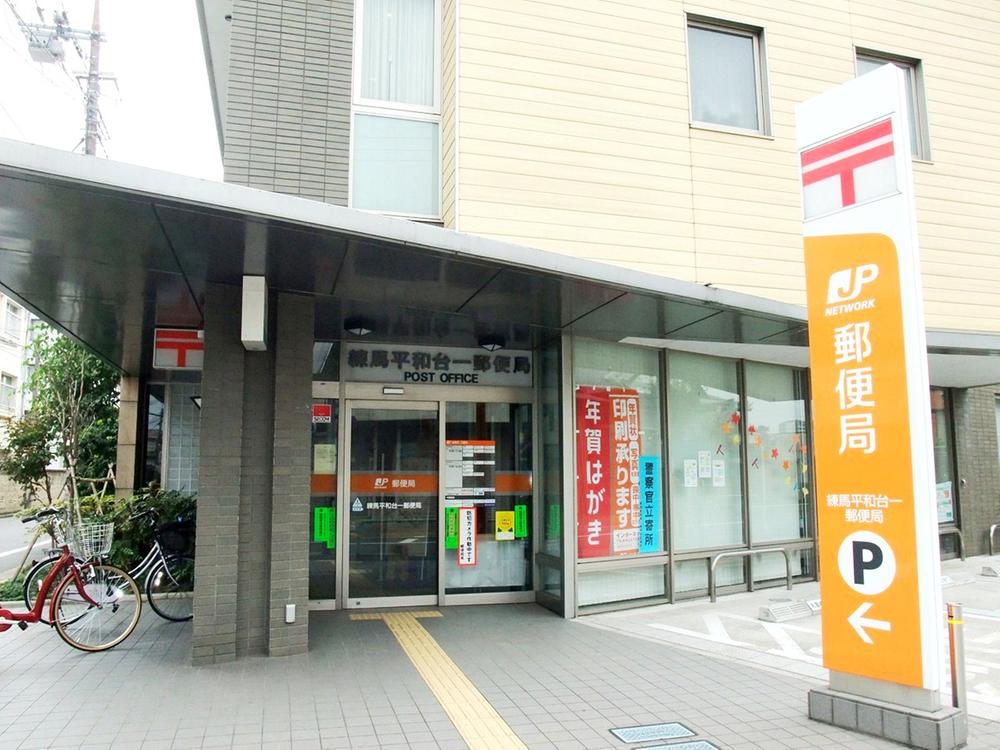 Heiwadai 310m until the post office
平和台郵便局まで310m
Location
| 

![Same specifications photos (appearance). - Per under construction [Same specifications Photos] It will be -](/images/tokyo/nerima/76d1050007.jpg)
![Same specifications photos (living). - Per under construction [Same specifications Photos] It will be -](/images/tokyo/nerima/76d1050001.jpg)
![Same specifications photo (kitchen). - Per under construction [Same specifications Photos] It will be -](/images/tokyo/nerima/76d1050002.jpg)
![Same specifications photo (bathroom). - Per under construction [Same specifications Photos] It will be -](/images/tokyo/nerima/76d1050003.jpg)
![Same specifications photos (Other introspection). - Per under construction [Same specifications Photos] It will be -](/images/tokyo/nerima/76d1050004.jpg)










