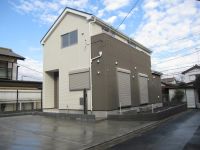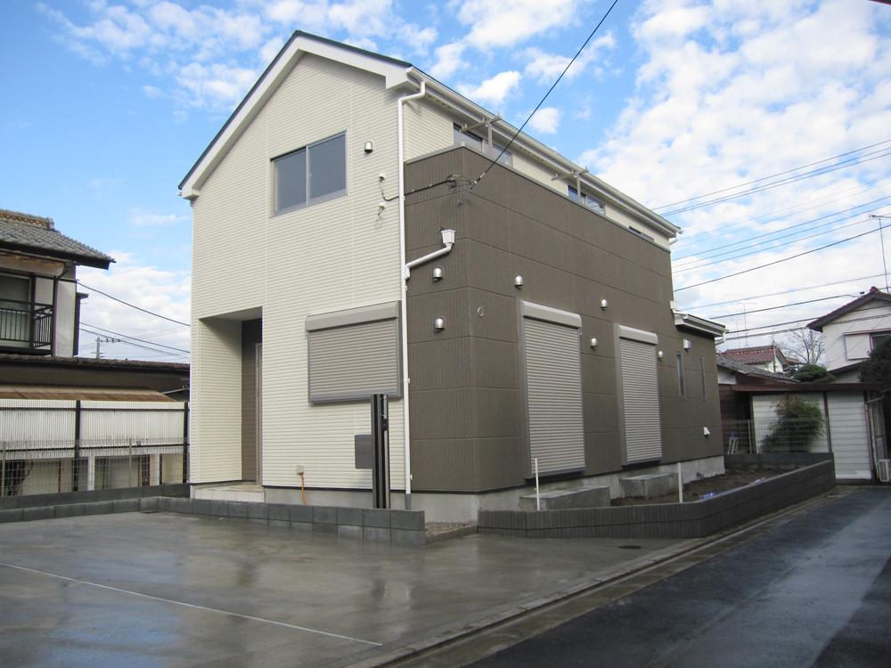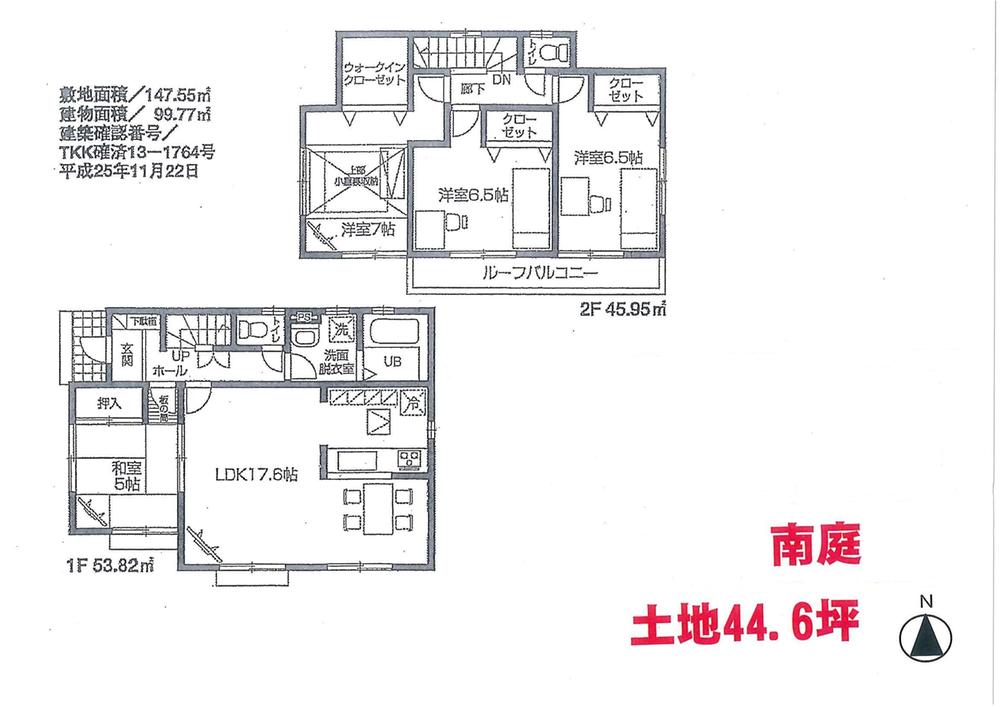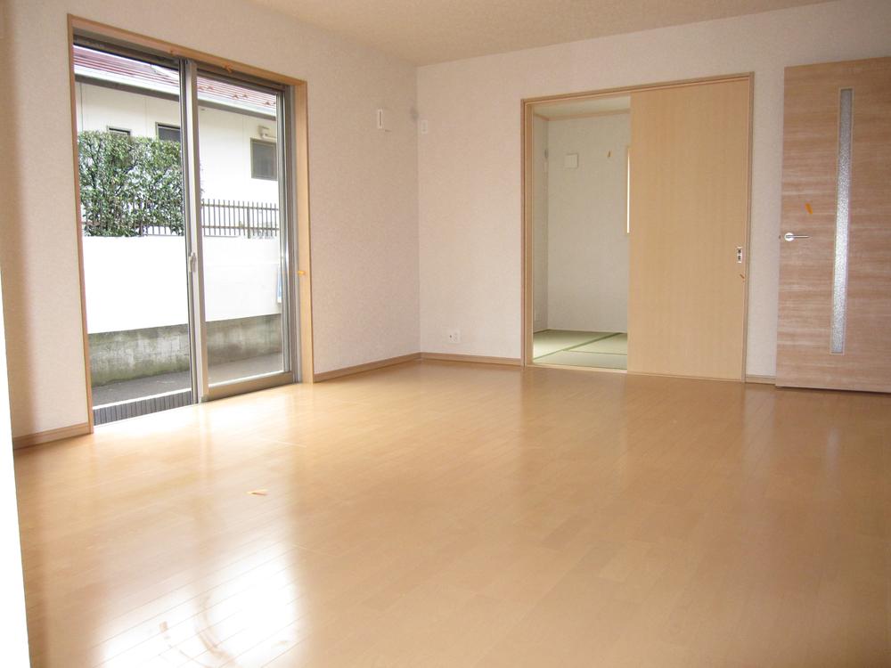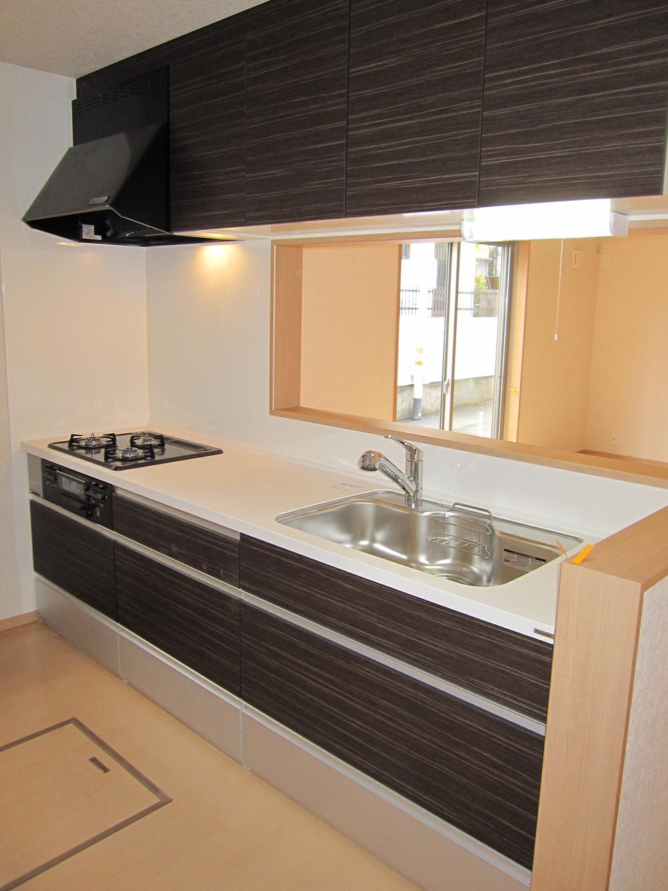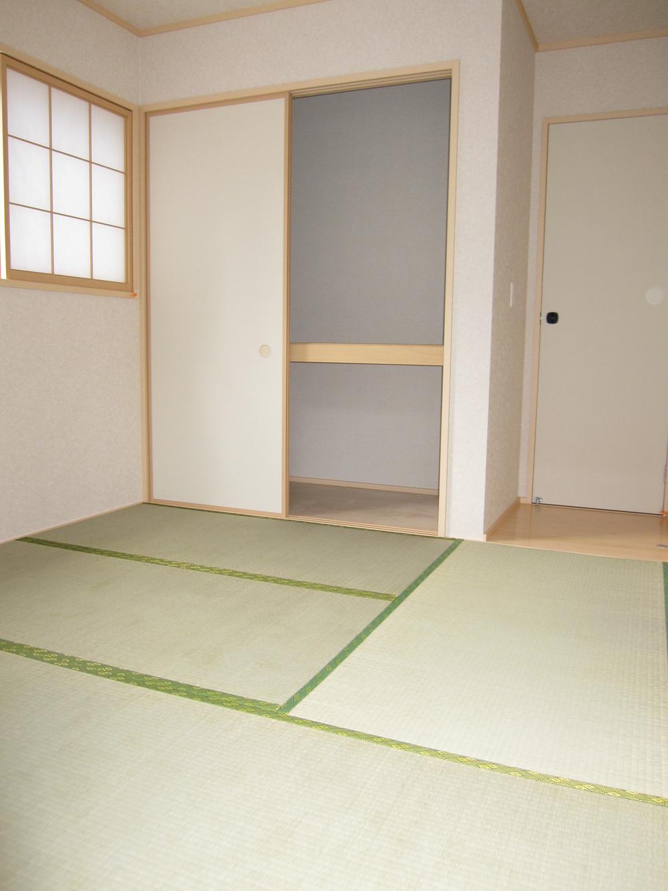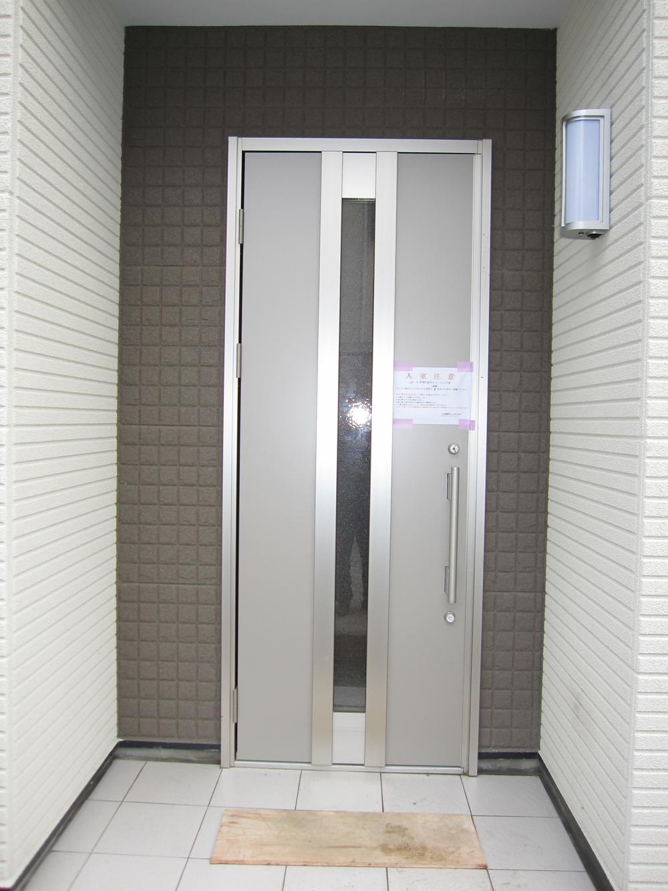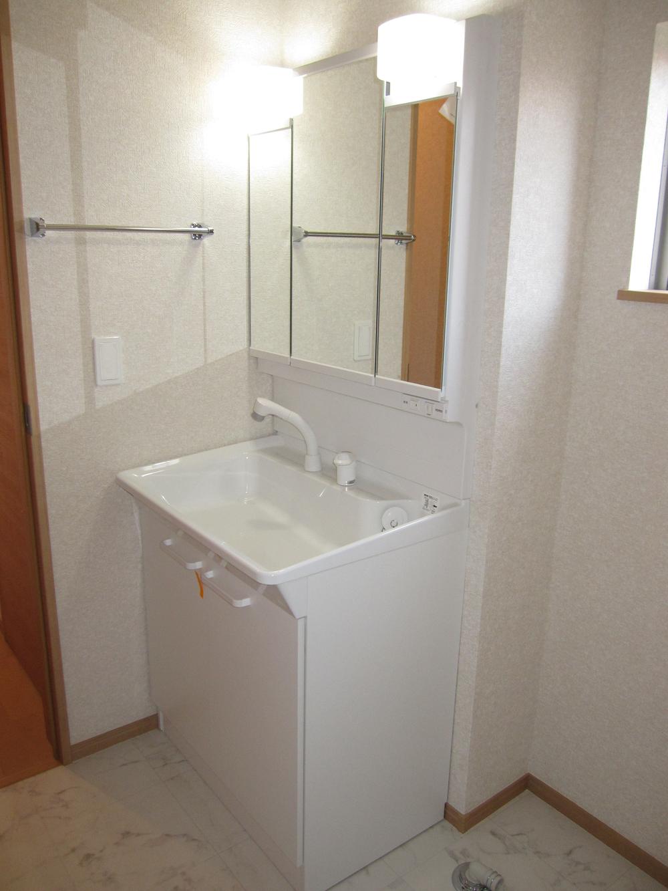|
|
Nerima-ku, Tokyo
東京都練馬区
|
|
Seibu Ikebukuro Line "Hoya" walk 15 minutes
西武池袋線「保谷」歩15分
|
|
■ Land 44 ・ 6 square meters ■ Large 4LDK of building 30 square meters ■ Two cars ■ With clear of Nantei ■ New construction of ultra-large has emerged. ■ Please experience the splendor of the living environment. Inquiry to 03-5905-1211
■土地44・6坪■建物30坪の大型4LDK■車2台■ゆとりの南庭付き■超大型の新築が登場しました。■住環境の素晴らしさを体感下さい。お問合せは03-5905-1211まで
|
|
■ Floor heating Dishwasher Lift-down kitchen storage With cupboard mirror ■ Siemens south road, LDK15 tatami mats or more, Facing south, 2-story, Shaping land, Corresponding to the flat-35S, Pre-ground survey, Parking two Allowed, Super close, System kitchen, All room storage, A quiet residential area, Around traffic fewerese-style room, Garden more than 10 square meters, Face-to-face kitchen, Toilet 2 places, Zenshitsuminami direction, Nantei, Underfloor Storage, Leafy residential area, Ventilation good, Walk-in closet, Flat terrain
■床暖房 食洗機付 リフトダウン式キッチン収納 下駄箱ミラー付き ■南側道路面す、LDK15畳以上、南向き、2階建、整形地、フラット35Sに対応、地盤調査済、駐車2台可、スーパーが近い、システムキッチン、全居室収納、閑静な住宅地、周辺交通量少なめ、和室、庭10坪以上、対面式キッチン、トイレ2ヶ所、全室南向き、南庭、床下収納、緑豊かな住宅地、通風良好、ウォークインクロゼット、平坦地
|
Features pickup 特徴ピックアップ | | Corresponding to the flat-35S / Pre-ground survey / Parking two Allowed / Super close / Facing south / System kitchen / All room storage / Siemens south road / A quiet residential area / LDK15 tatami mats or more / Around traffic fewer / Japanese-style room / Shaping land / Garden more than 10 square meters / Face-to-face kitchen / Toilet 2 places / 2-story / Zenshitsuminami direction / Nantei / Underfloor Storage / Leafy residential area / Ventilation good / Walk-in closet / Flat terrain フラット35Sに対応 /地盤調査済 /駐車2台可 /スーパーが近い /南向き /システムキッチン /全居室収納 /南側道路面す /閑静な住宅地 /LDK15畳以上 /周辺交通量少なめ /和室 /整形地 /庭10坪以上 /対面式キッチン /トイレ2ヶ所 /2階建 /全室南向き /南庭 /床下収納 /緑豊かな住宅地 /通風良好 /ウォークインクロゼット /平坦地 |
Price 価格 | | 49,800,000 yen 4980万円 |
Floor plan 間取り | | 4LDK 4LDK |
Units sold 販売戸数 | | 1 units 1戸 |
Land area 土地面積 | | 147.55 sq m (registration) 147.55m2(登記) |
Building area 建物面積 | | 99.77 sq m (registration) 99.77m2(登記) |
Driveway burden-road 私道負担・道路 | | Nothing, South 4m width 無、南4m幅 |
Completion date 完成時期(築年月) | | March 2014 2014年3月 |
Address 住所 | | Nerima-ku, Tokyo Nishiōizumi 5 東京都練馬区西大泉5 |
Traffic 交通 | | Seibu Ikebukuro Line "Hoya" walk 15 minutes
Seibu Ikebukuro Line "Oizumigakuen" walk 30 minutes
Seibu Ikebukuro Line "Hibarigaoka" walk 39 minutes 西武池袋線「保谷」歩15分
西武池袋線「大泉学園」歩30分
西武池袋線「ひばりヶ丘」歩39分
|
Related links 関連リンク | | [Related Sites of this company] 【この会社の関連サイト】 |
Contact お問い合せ先 | | TEL: 0800-603-3250 [Toll free] mobile phone ・ Also available from PHS
Caller ID is not notified
Please contact the "saw SUUMO (Sumo)"
If it does not lead, If the real estate company TEL:0800-603-3250【通話料無料】携帯電話・PHSからもご利用いただけます
発信者番号は通知されません
「SUUMO(スーモ)を見た」と問い合わせください
つながらない方、不動産会社の方は
|
Building coverage, floor area ratio 建ぺい率・容積率 | | Fifty percent ・ Hundred percent 50%・100% |
Time residents 入居時期 | | 1 month after the contract 契約後1ヶ月 |
Land of the right form 土地の権利形態 | | Ownership 所有権 |
Structure and method of construction 構造・工法 | | Wooden 2-story (framing method) 木造2階建(軸組工法) |
Construction 施工 | | Co., Ltd. Aidi Home (株)アイディホーム |
Use district 用途地域 | | One low-rise 1種低層 |
Overview and notices その他概要・特記事項 | | Facilities: Public Water Supply, This sewage, City gas, Building confirmation number: No. TKK13-1759, Parking: car space 設備:公営水道、本下水、都市ガス、建築確認番号:TKK13-1759号、駐車場:カースペース |
Company profile 会社概要 | | <Mediation> Governor of Tokyo (2) No. 081885 (Corporation) All Japan Real Estate Association (Corporation) metropolitan area real estate Fair Trade Council member (with) living Building Products Yubinbango178-0064 Nerima-ku, Tokyo Minamiōizumi 6-21-12 <仲介>東京都知事(2)第081885号(公社)全日本不動産協会会員 (公社)首都圏不動産公正取引協議会加盟(有)リビング住建〒178-0064 東京都練馬区南大泉6-21-12 |
