New Homes » Kanto » Tokyo » Nerima
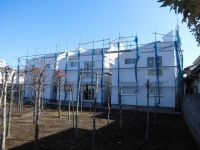 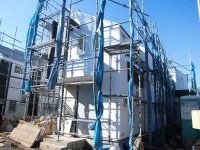
| | Nerima-ku, Tokyo 東京都練馬区 |
| Seibu Ikebukuro Line "Shakujii Park" walk 20 minutes 西武池袋線「石神井公園」歩20分 |
| 2 along the line more accessible, A quiet residential area, 2-story, LDK15 tatami mats or more, IH cooking heater, Roof balcony (some dwelling unit), Measures to conserve energy, Corresponding to the flat-35S, 2沿線以上利用可、閑静な住宅地、2階建、LDK15畳以上、IHクッキングヒーター、ルーフバルコニー(一部住戸)、省エネルギー対策、フラット35Sに対応、 |
| ■ Express station ・ Seibu Ikebukuro Line "Shakujii Park" a 20-minute walk from the station, Bus service also available ・ Bus stop walk 1 minute ■ Express station ・ There is bus service also to the Tobu Tojo Line "Narimasu" station ■ small ・ Junior high school, Supermarket, Near convenience store, Convenient living environment ■急行停車駅・西武池袋線「石神井公園」駅より徒歩20分、バス便も利用可能・バス停歩1分■急行停車駅・東武東上線「成増」駅へもバス便あり■小・中学校、スーパー、コンビニも近い、便利な住環境 |
Features pickup 特徴ピックアップ | | Measures to conserve energy / Corresponding to the flat-35S / Pre-ground survey / 2 along the line more accessible / LDK20 tatami mats or more / LDK18 tatami mats or more / Fiscal year Available / Super close / System kitchen / All room storage / A quiet residential area / LDK15 tatami mats or more / Around traffic fewer / Japanese-style room / garden / Washbasin with shower / Toilet 2 places / Bathroom 1 tsubo or more / 2-story / loft / The window in the bathroom / High-function toilet / Leafy residential area / All living room flooring / IH cooking heater / Dish washing dryer / Walk-in closet / Water filter / City gas / roof balcony 省エネルギー対策 /フラット35Sに対応 /地盤調査済 /2沿線以上利用可 /LDK20畳以上 /LDK18畳以上 /年度内入居可 /スーパーが近い /システムキッチン /全居室収納 /閑静な住宅地 /LDK15畳以上 /周辺交通量少なめ /和室 /庭 /シャワー付洗面台 /トイレ2ヶ所 /浴室1坪以上 /2階建 /ロフト /浴室に窓 /高機能トイレ /緑豊かな住宅地 /全居室フローリング /IHクッキングヒーター /食器洗乾燥機 /ウォークインクロゼット /浄水器 /都市ガス /ルーフバルコニー | Price 価格 | | 44,800,000 yen ~ 48,800,000 yen 4480万円 ~ 4880万円 | Floor plan 間取り | | 2LDK + 2S (storeroom) ~ 4LDK 2LDK+2S(納戸) ~ 4LDK | Units sold 販売戸数 | | 5 units 5戸 | Total units 総戸数 | | 5 units 5戸 | Land area 土地面積 | | 100 sq m (30.24 tsubo) (measured) 100m2(30.24坪)(実測) | Building area 建物面積 | | 94.67 sq m ~ 99.2 sq m (28.63 tsubo ~ 30.00 tsubo) (measured) 94.67m2 ~ 99.2m2(28.63坪 ~ 30.00坪)(実測) | Driveway burden-road 私道負担・道路 | | Road width: 4m, Concrete pavement 道路幅:4m、コンクリート舗装 | Completion date 完成時期(築年月) | | 2013 late December 2013年12月下旬 | Address 住所 | | Nerima-ku, Tokyo Tanihara 4 東京都練馬区谷原4 | Traffic 交通 | | Seibu Ikebukuro Line "Shakujii Park" walk 20 minutes
Seibu "Tanihara junior high school" walk 1 minute 西武池袋線「石神井公園」歩20分
西武バス「谷原中学校」歩1分 | Person in charge 担当者より | | Rep Tachibana Daisuke 担当者橘 大輔 | Contact お問い合せ先 | | Tokyo Tatemono Real Estate Sales Co., Ltd. Kichijoji Branch TEL: 0800-603-0159 [Toll free] mobile phone ・ Also available from PHS
Caller ID is not notified
Please contact the "saw SUUMO (Sumo)"
If it does not lead, If the real estate company 東京建物不動産販売(株)吉祥寺支店TEL:0800-603-0159【通話料無料】携帯電話・PHSからもご利用いただけます
発信者番号は通知されません
「SUUMO(スーモ)を見た」と問い合わせください
つながらない方、不動産会社の方は
| Most price range 最多価格帯 | | 45 million yen ・ 48 million yen each (each 2 units) 4500万円台・4800万円台各(各2戸) | Building coverage, floor area ratio 建ぺい率・容積率 | | Building coverage 50%, Volume ratio of 100% (some, The same 60%, 160%) 建ぺい率50%、容積率100%(一部、同60%、160%) | Time residents 入居時期 | | Consultation 相談 | Land of the right form 土地の権利形態 | | Ownership 所有権 | Structure and method of construction 構造・工法 | | Wooden 2-story (framing method) 木造2階建(軸組工法) | Use district 用途地域 | | One low-rise, One dwelling 1種低層、1種住居 | Other limitations その他制限事項 | | Regulations have by the Landscape Act, Height district, Quasi-fire zones, Height ceiling Yes, Site area minimum Yes, Shade limit Yes 景観法による規制有、高度地区、準防火地域、高さ最高限度有、敷地面積最低限度有、日影制限有 | Overview and notices その他概要・特記事項 | | Contact: Tachibana Daisuke, Building confirmation number: No. 13UDI2T Ken No. 00618 (1 Building) other 担当者:橘 大輔、建築確認番号:第13UDI2T建00618号(1号棟)他 | Company profile 会社概要 | | <Mediation> Minister of Land, Infrastructure and Transport (9) No. 002,885 (one company) Real Estate Association (Corporation) metropolitan area real estate Fair Trade Council member Tatemono Real Estate Sales Co., Ltd. Kichijoji branch Yubinbango180-0004 Musashino-shi, Tokyo Kichijojihon cho 1-1-12 second Onoyama building the third floor <仲介>国土交通大臣(9)第002885号(一社)不動産協会会員 (公社)首都圏不動産公正取引協議会加盟東京建物不動産販売(株)吉祥寺支店〒180-0004 東京都武蔵野市吉祥寺本町1-1-12 第2小野山ビル3階 |
Local appearance photo現地外観写真 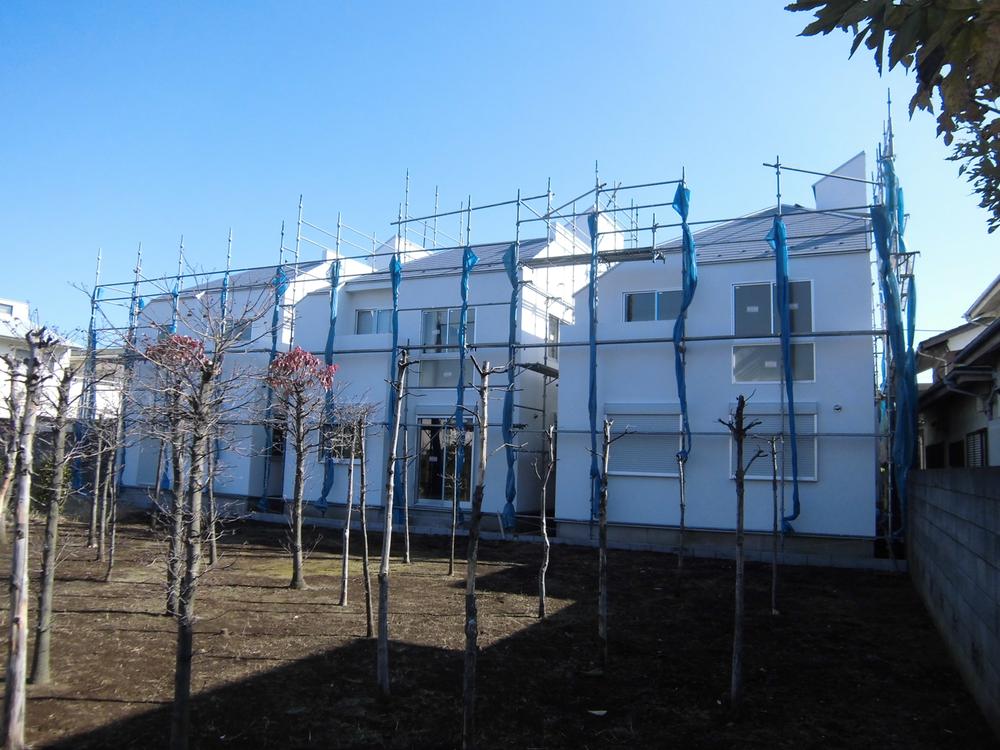 Local (2013 November shooting)
現地(2013年11月撮影)
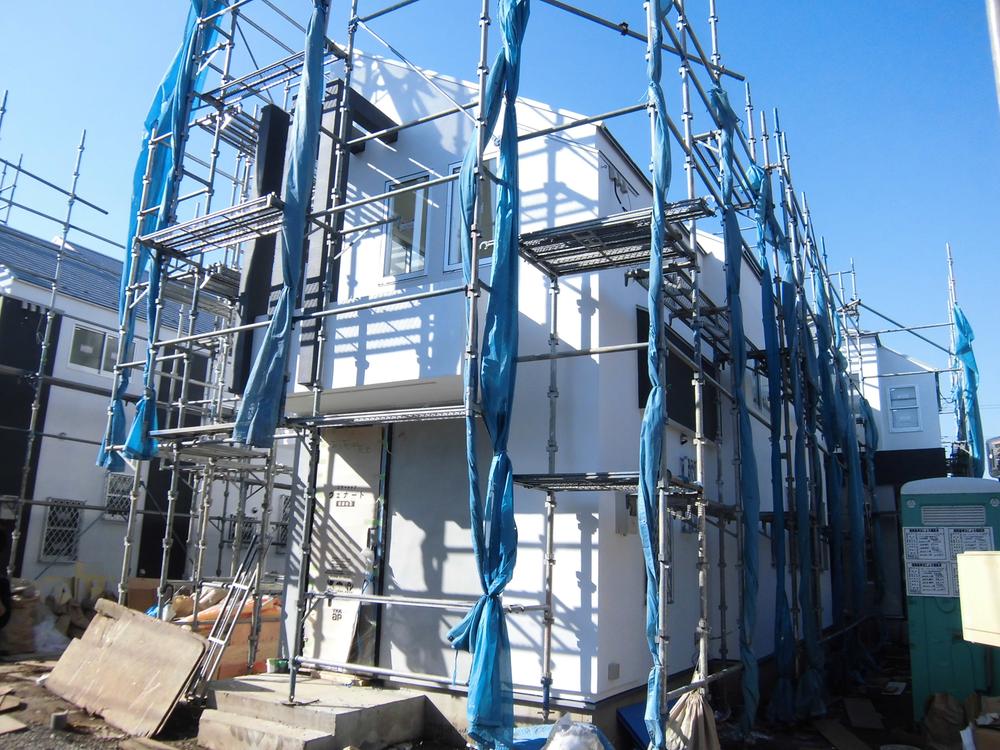 Local (2013 November shooting)
現地(2013年11月撮影)
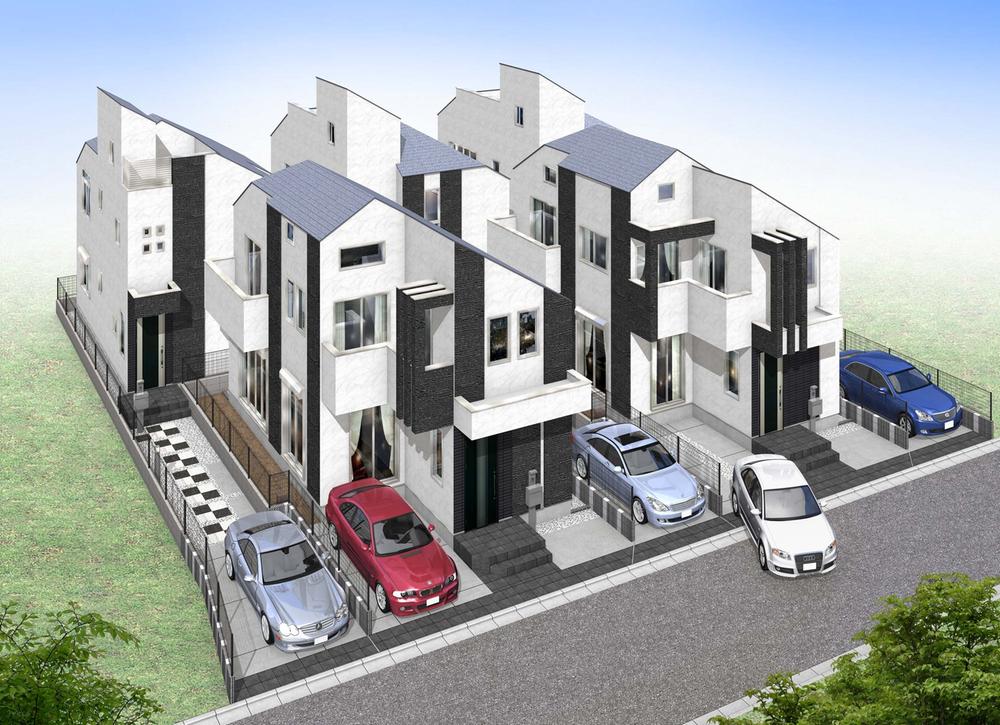 Rendering (appearance)
完成予想図(外観)
Floor plan間取り図 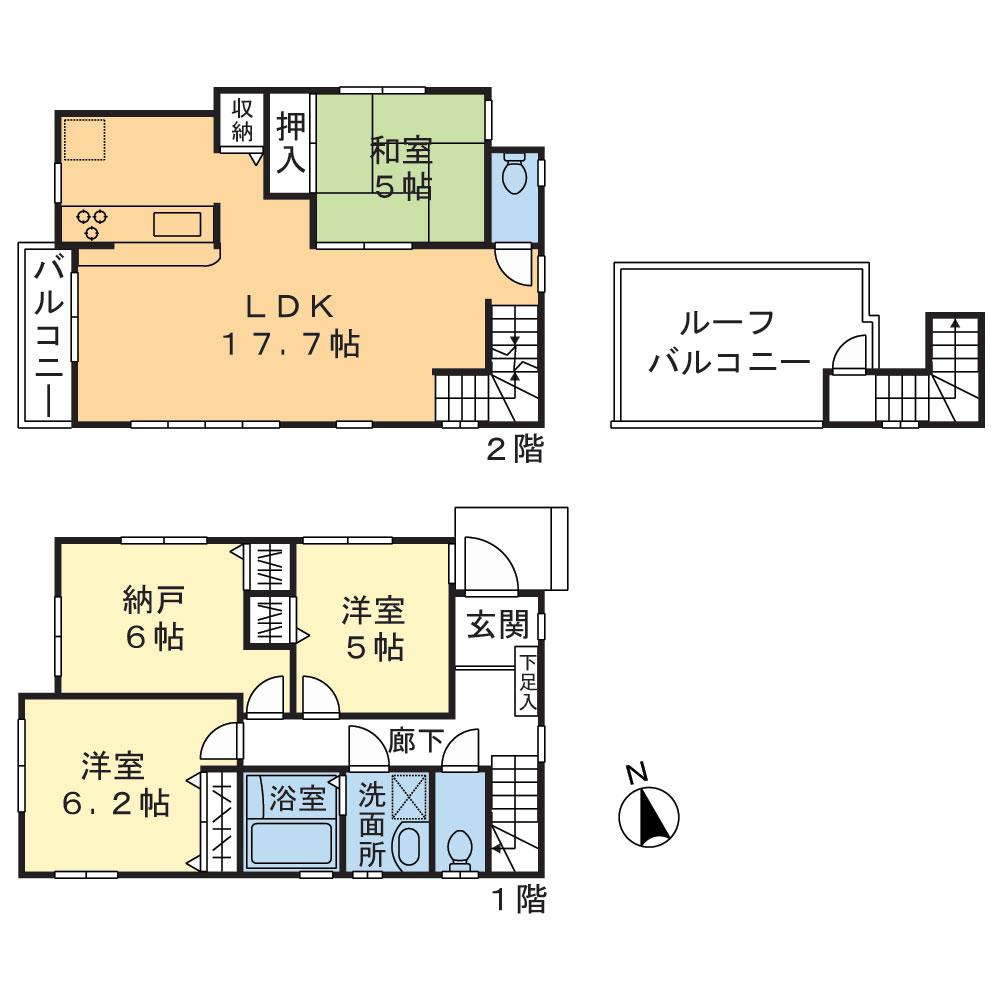 (1 Building), Price 45,500,000 yen, 3LDK+S, Land area 100 sq m , Building area 94.67 sq m
(1号棟)、価格4550万円、3LDK+S、土地面積100m2、建物面積94.67m2
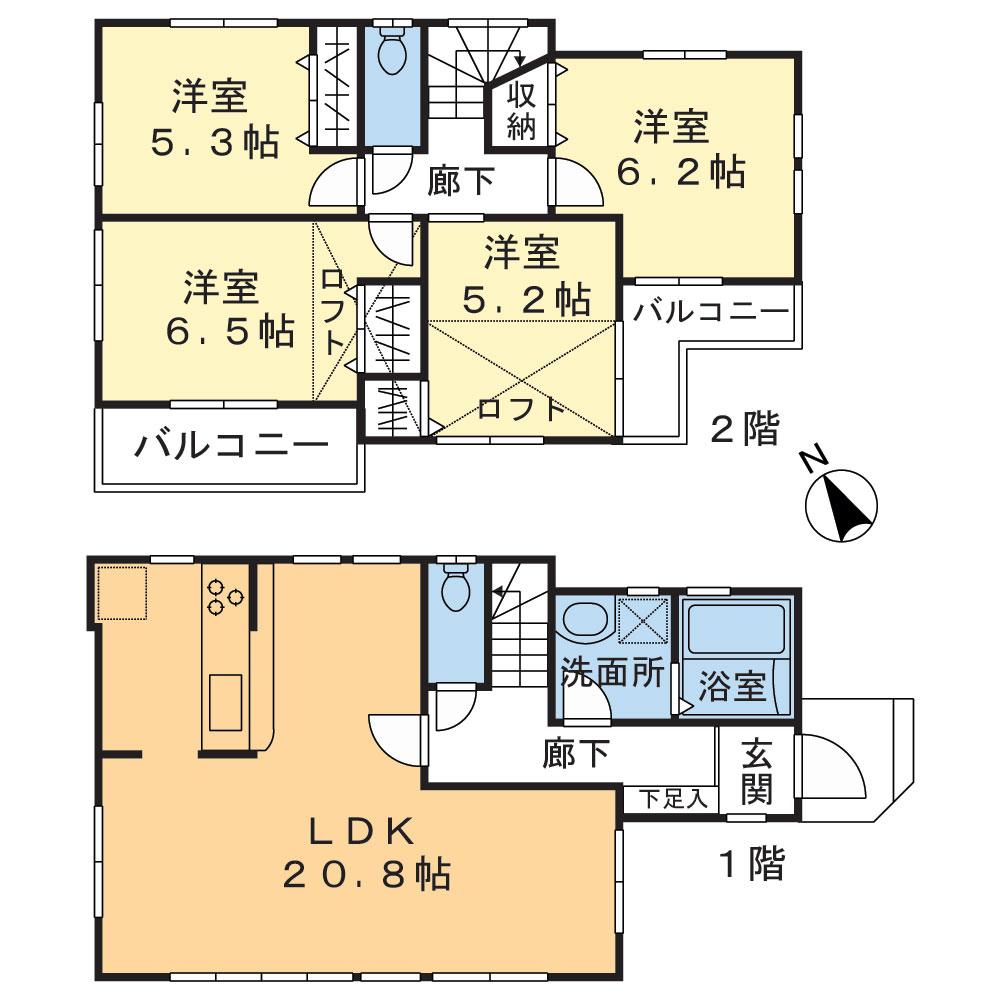 (Building 2), Price 48,500,000 yen, 4LDK, Land area 100 sq m , Building area 98 sq m
(2号棟)、価格4850万円、4LDK、土地面積100m2、建物面積98m2
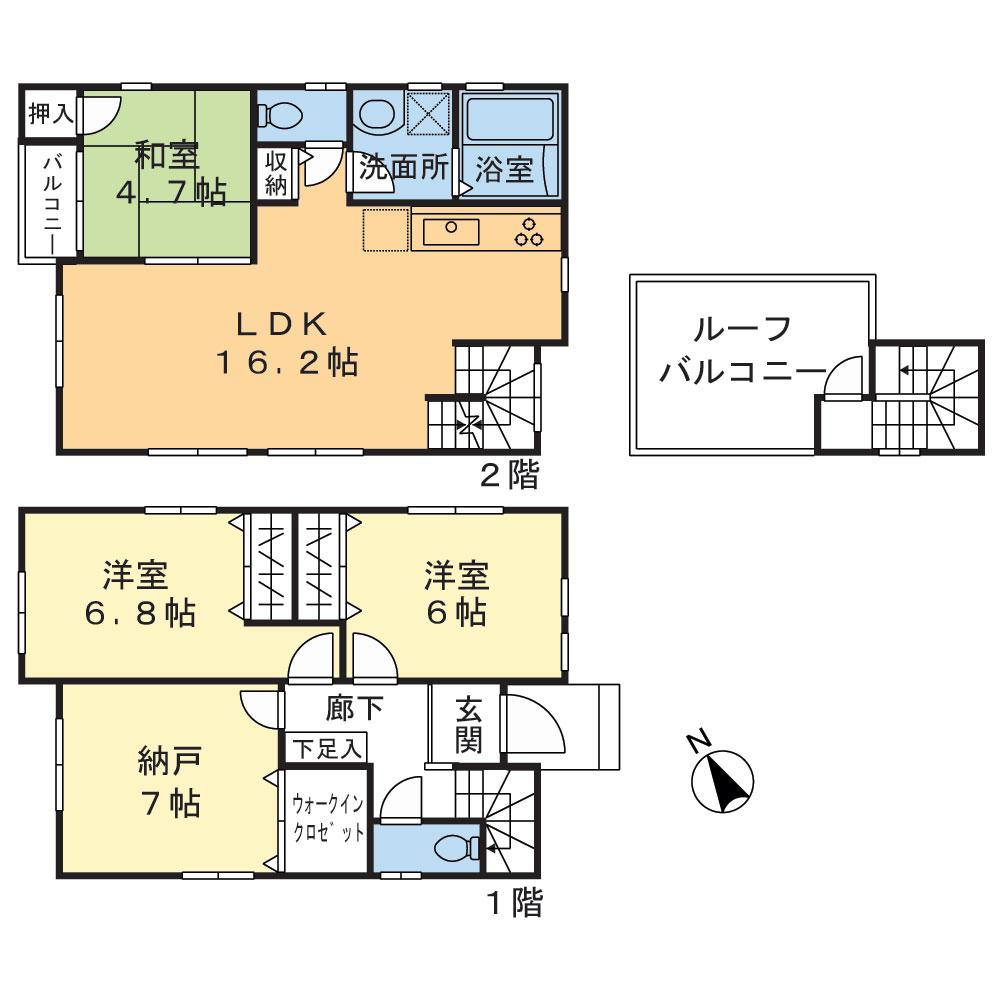 (3 Building), Price 44,800,000 yen, 4LDK, Land area 100 sq m , Building area 97.39 sq m
(3号棟)、価格4480万円、4LDK、土地面積100m2、建物面積97.39m2
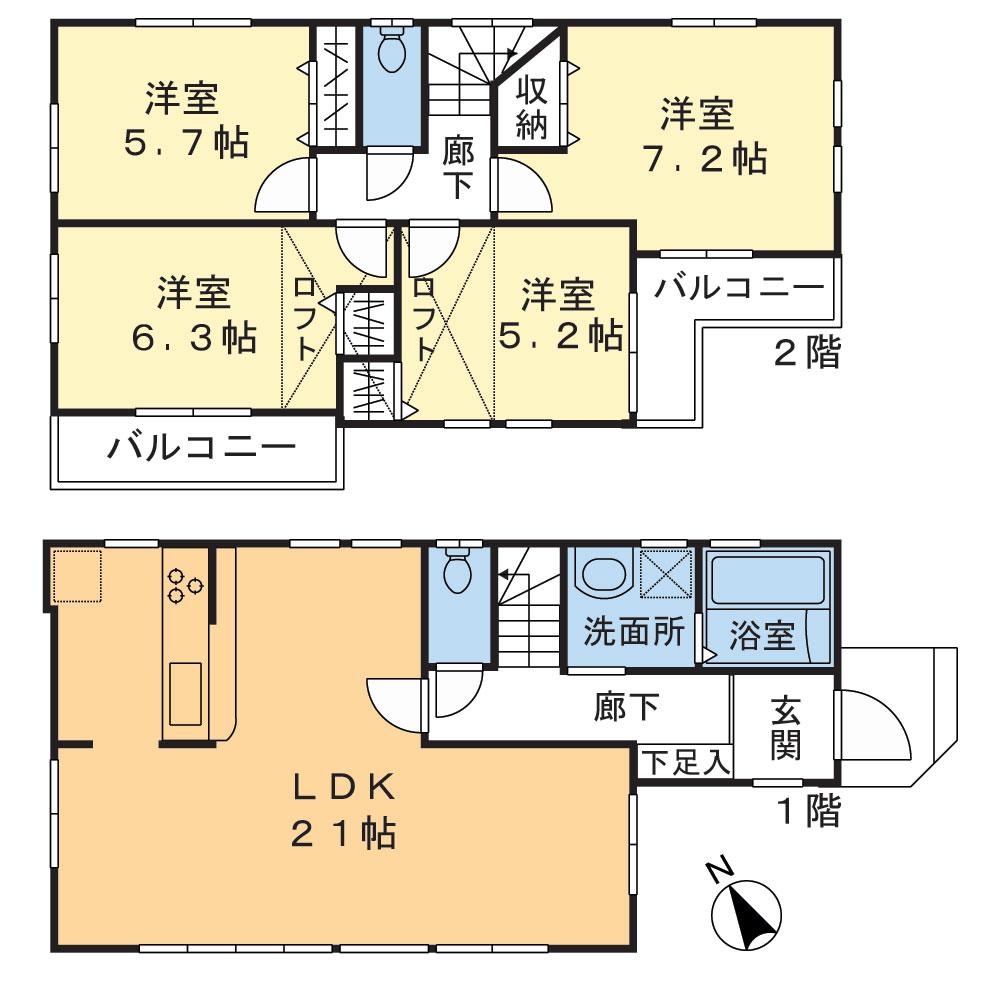 (4 Building), Price 48,800,000 yen, 4LDK, Land area 100 sq m , Building area 99.2 sq m
(4号棟)、価格4880万円、4LDK、土地面積100m2、建物面積99.2m2
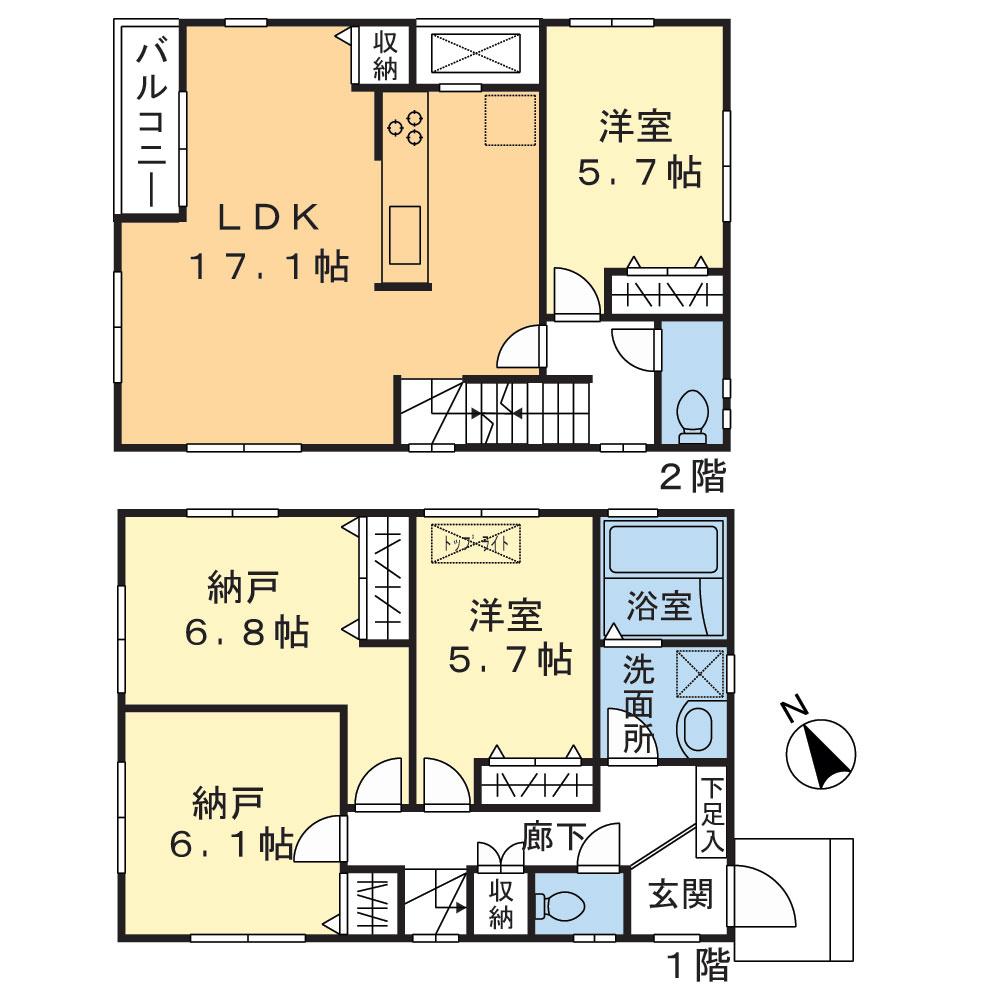 (5 Building), Price 45,800,000 yen, 2LDK+2S, Land area 100 sq m , Building area 97.47 sq m
(5号棟)、価格4580万円、2LDK+2S、土地面積100m2、建物面積97.47m2
Other Environmental Photoその他環境写真 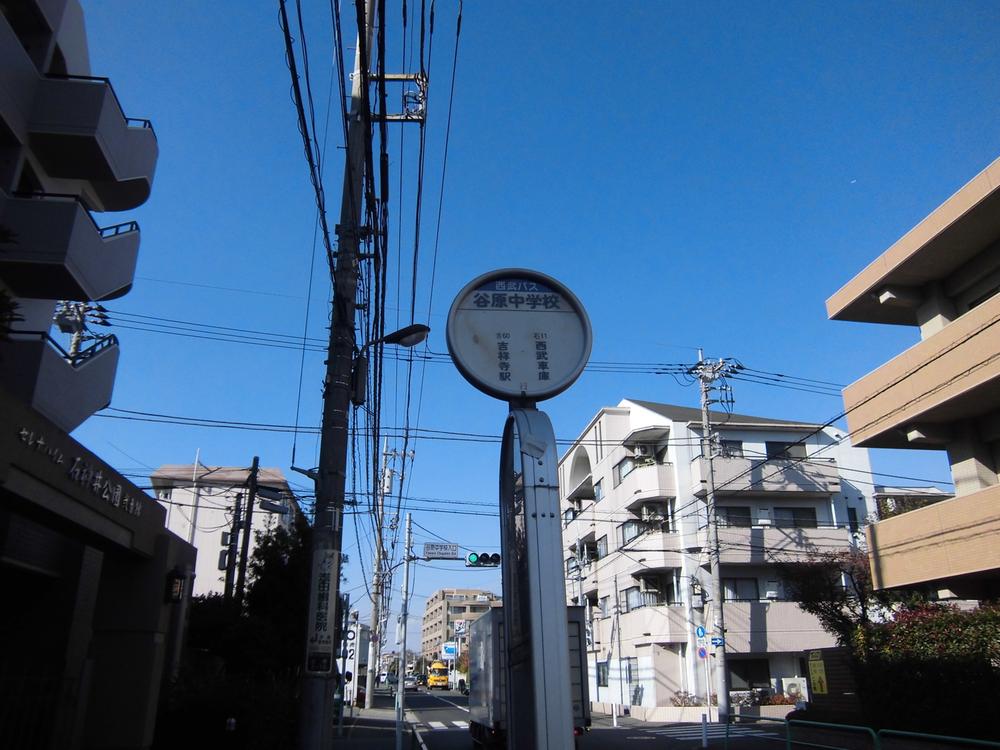 (2013 November shooting)
(2013年11月撮影)
Park公園 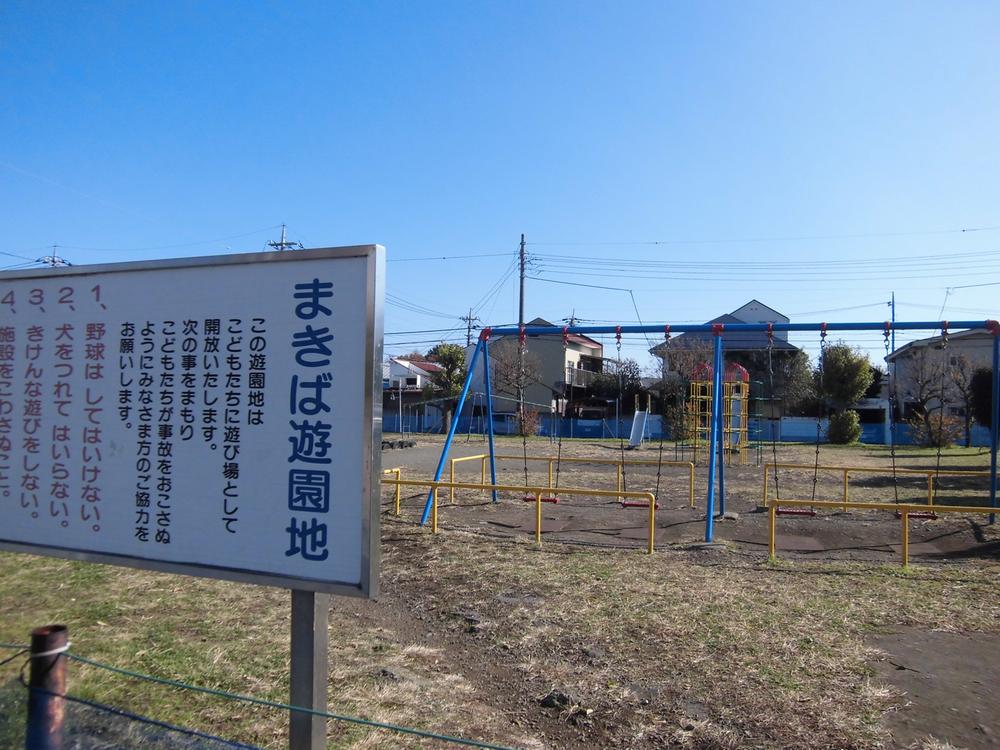 (2013 November shooting)
(2013年11月撮影)
Supermarketスーパー 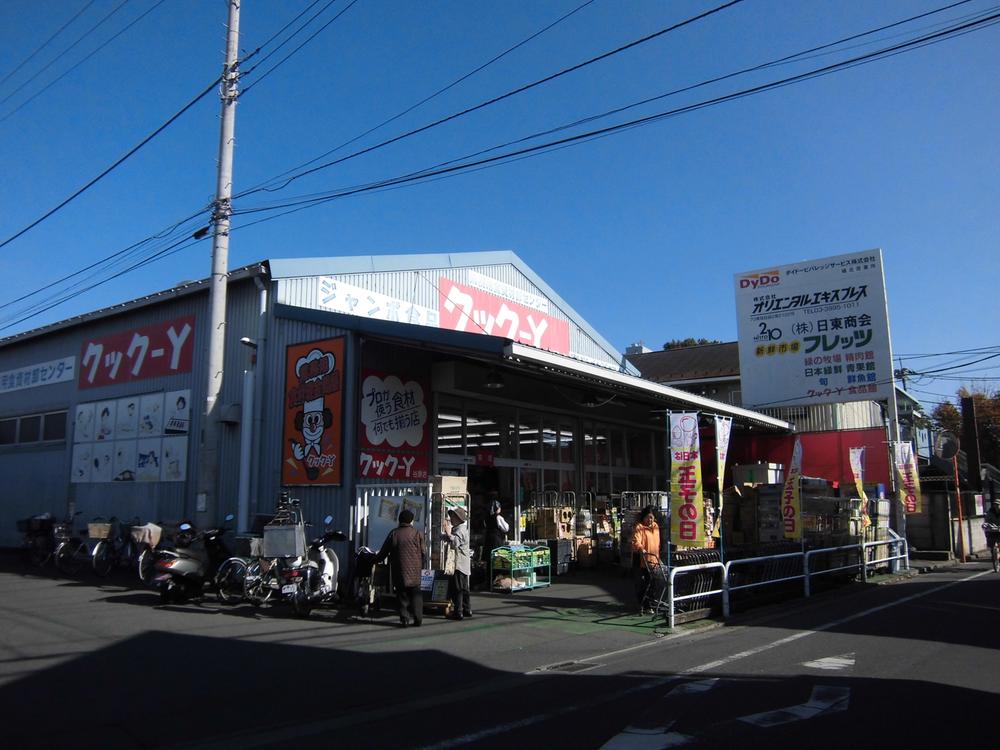 (2013 November shooting)
(2013年11月撮影)
Convenience storeコンビニ 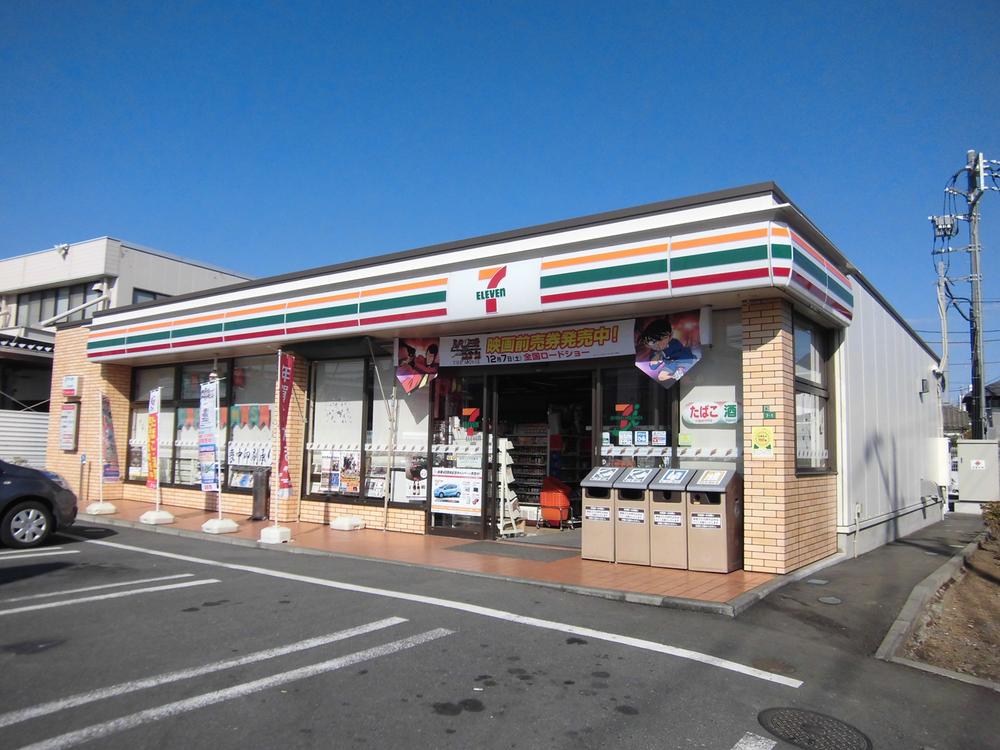 (2013 November shooting)
(2013年11月撮影)
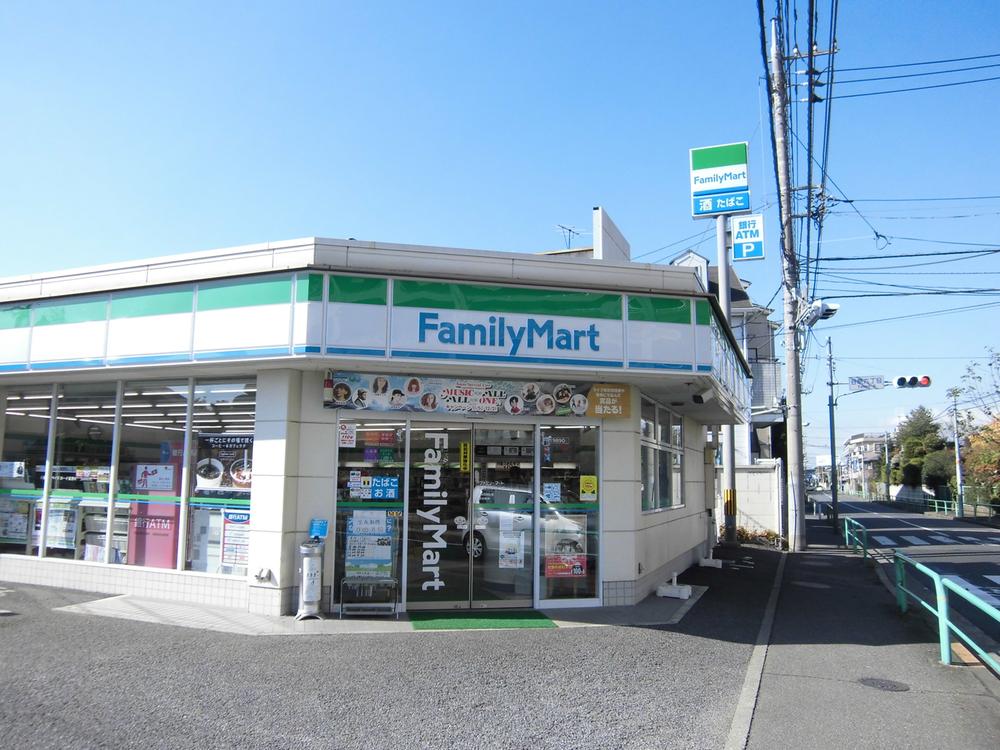 (2013 November shooting)
(2013年11月撮影)
Primary school小学校 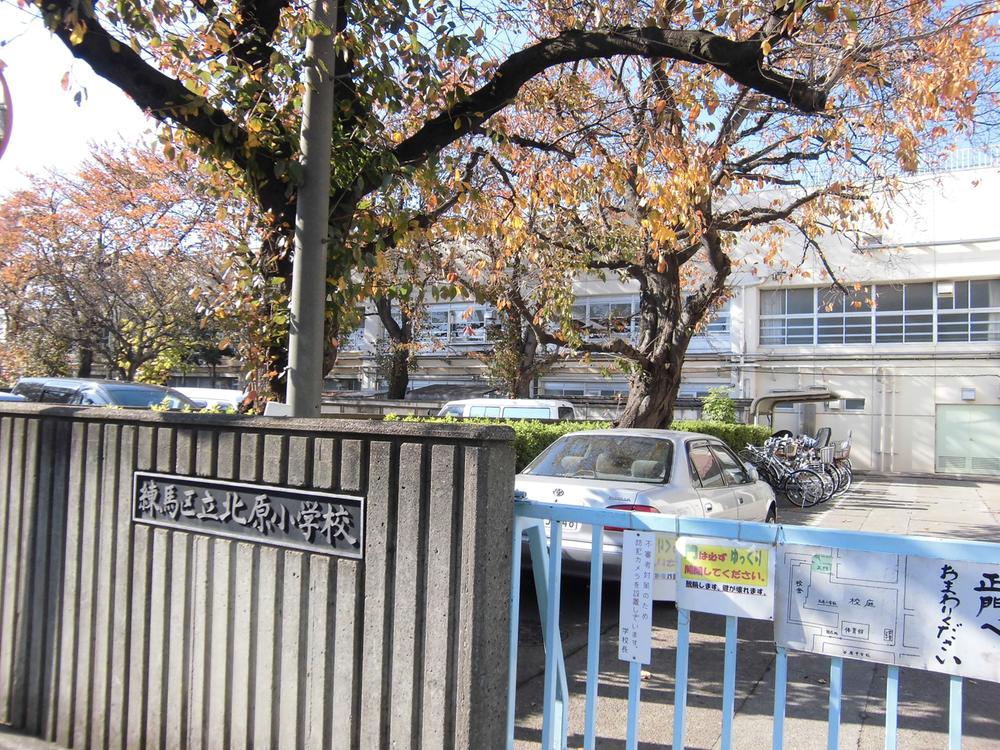 (2013 November shooting)
(2013年11月撮影)
Junior high school中学校 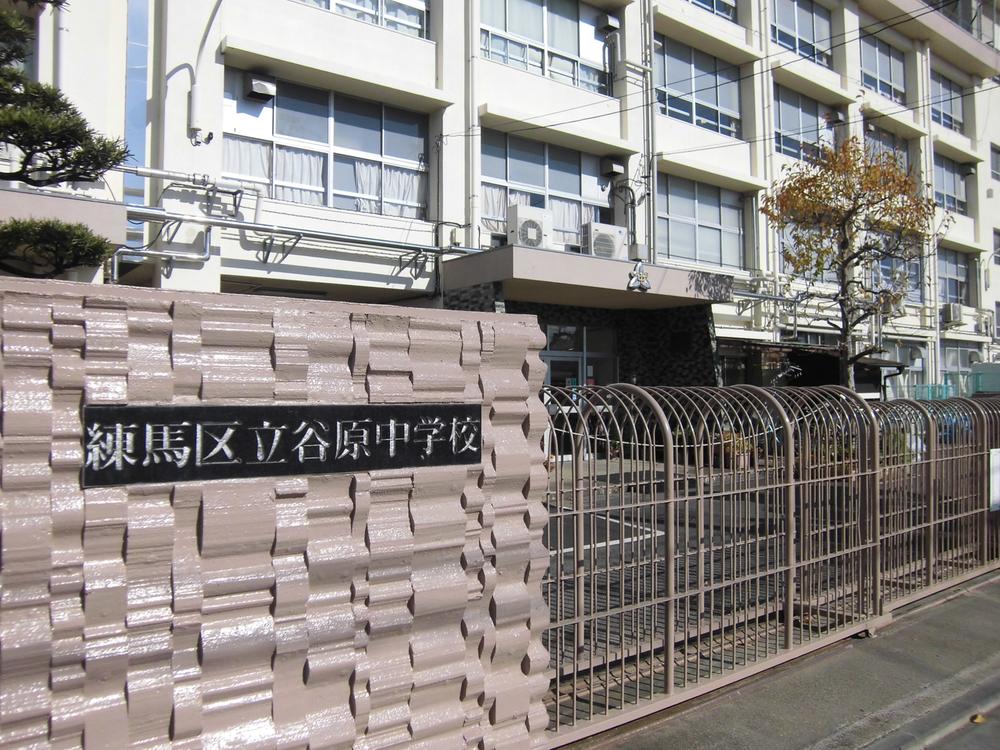 (2013 November shooting)
(2013年11月撮影)
Location
|
















