New Homes » Kanto » Tokyo » Nerima
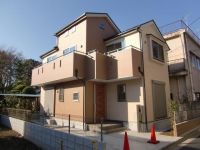 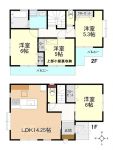
| | Nerima-ku, Tokyo 東京都練馬区 |
| Seibu Ikebukuro Line "Hoya" walk 14 minutes 西武池袋線「保谷」歩14分 |
| Good location of the station a 10-minute walk. Large 4LDK marked also attic storage. Per day is a good one push property in relation to the adjacent land. Building is completed, You can visit the firm built the room. It is a mansion of a push. 駅徒歩10分の好立地。小屋裏収納も付いた大型4LDK。隣地との関係で日当たり良好の一押し物件です。建物が完成、しっかり造られた室内がご見学できます。一押しの邸宅です。 |
| ◆ Hoya Station first train departure ・ Very useful in, for example, commuting and events the way home for the last train arrival station. Start and direct operation to Yokohama, It will spread also holiday outing of width. ◆ Ikebukuro / 14 minutes, Shinjuku / 19 minutes, Ikebukuro / 19 minutes, Shibuya / 25 minutes, Otemachi / 28 minutes, Yurakucho / 33 minutes. ◆ Commercial facility ~ Big-A / 7 minutes, Maruetsu, Inc. / 9 minutes, Marusho / 14 minutes, life / 14 minutes, convenience store / 8 minutes ◆ Educational Facilities ~ Minamiōizumi nursery / 7 minutes, Susumu kindergarten / 7 minutes, Oizumi fourth elementary school / 6 minutes, Oizumi West Junior High School / 13 minutes. (Shimohoya nursery / 4 minutes) ◆ Surrounding facilities ~ Play equipment is full of Forest Park Shimohoya / 3 minutes, Oizumi traffic park / 7 minutes ◆保谷駅は始発出発・終電到着駅のため通勤やイベント帰りなどでとても便利。 横浜方面への直通運転も始まり、休日のお出かけ先の幅も広がりますね。◆池袋/14分、新宿/19分、池袋/19分、渋谷/25分、大手町/28分、有楽町/33分。◆商業施設 ~ Big-A/7分、マルエツ/9分、丸正/14分、ライフ/14分、コンビニ/8分◆文教施設 ~ 南大泉保育園/7分、進幼稚園/7分、大泉第四小学校/6分、大泉西中学校/13分。 (下保谷保育園/4分)◆周辺施設 ~ 遊具がいっぱいの下保谷森林公園/3分、大泉交通公園/7分 |
Features pickup 特徴ピックアップ | | Corresponding to the flat-35S / Pre-ground survey / Year Available / System kitchen / Bathroom Dryer / Yang per good / Flat to the station / A quiet residential area / Starting station / Shaping land / Face-to-face kitchen / Toilet 2 places / Bathroom 1 tsubo or more / 2-story / 2 or more sides balcony / South balcony / Double-glazing / Zenshitsuminami direction / Otobasu / Warm water washing toilet seat / loft / The window in the bathroom / TV monitor interphone / Leafy residential area / All living room flooring / IH cooking heater / City gas / Flat terrain フラット35Sに対応 /地盤調査済 /年内入居可 /システムキッチン /浴室乾燥機 /陽当り良好 /駅まで平坦 /閑静な住宅地 /始発駅 /整形地 /対面式キッチン /トイレ2ヶ所 /浴室1坪以上 /2階建 /2面以上バルコニー /南面バルコニー /複層ガラス /全室南向き /オートバス /温水洗浄便座 /ロフト /浴室に窓 /TVモニタ付インターホン /緑豊かな住宅地 /全居室フローリング /IHクッキングヒーター /都市ガス /平坦地 | Price 価格 | | 44,800,000 yen 4480万円 | Floor plan 間取り | | 4LDK 4LDK | Units sold 販売戸数 | | 1 units 1戸 | Land area 土地面積 | | 110.2 sq m (33.33 tsubo) (measured) 110.2m2(33.33坪)(実測) | Building area 建物面積 | | 87.4 sq m (26.43 tsubo) (Registration) 87.4m2(26.43坪)(登記) | Driveway burden-road 私道負担・道路 | | Nothing, East 4m width 無、東4m幅 | Completion date 完成時期(築年月) | | September 2013 2013年9月 | Address 住所 | | Nerima-ku, Tokyo Nishiōizumi 5 東京都練馬区西大泉5 | Traffic 交通 | | Seibu Ikebukuro Line "Hoya" walk 14 minutes 西武池袋線「保谷」歩14分
| Person in charge 担当者より | | Rep Onishi Masao Age: 40's important home, I will do my best hard so that a nice home is found! Also If you have cage is better to have had a "?", Etc. in specialized word of real estate, Question not please feel free to contact us just. 担当者大西 昌雄年齢:40代大切な我が家、素敵な我が家が見つけられるよう一生懸命頑張ります!また不動産の専門単語などに「?」を抱えてる方がおりましたら、質問だけでも気軽にご連絡下さいませ。 | Contact お問い合せ先 | | TEL: 0800-603-1283 [Toll free] mobile phone ・ Also available from PHS
Caller ID is not notified
Please contact the "saw SUUMO (Sumo)"
If it does not lead, If the real estate company TEL:0800-603-1283【通話料無料】携帯電話・PHSからもご利用いただけます
発信者番号は通知されません
「SUUMO(スーモ)を見た」と問い合わせください
つながらない方、不動産会社の方は
| Building coverage, floor area ratio 建ぺい率・容積率 | | 40% ・ 80% 40%・80% | Time residents 入居時期 | | Immediate available 即入居可 | Land of the right form 土地の権利形態 | | Ownership 所有権 | Structure and method of construction 構造・工法 | | Wooden 2-story 木造2階建 | Use district 用途地域 | | One low-rise 1種低層 | Overview and notices その他概要・特記事項 | | Contact: Onishi Masao, Facilities: Public Water Supply, This sewage, City gas, Building confirmation number: 13UDI2K Ken 00168, Parking: No 担当者:大西 昌雄、設備:公営水道、本下水、都市ガス、建築確認番号:13UDI2K建00168、駐車場:無 | Company profile 会社概要 | | <Mediation> Governor of Tokyo (8) No. 044879 (Corporation) Tokyo Metropolitan Government Building Lots and Buildings Transaction Business Association (Corporation) metropolitan area real estate Fair Trade Council member Ye station Tanashi Store Co., Ltd. Create Seibu Yubinbango188-0004 Tokyo Nishitokyo Nishihara 1-1-2 <仲介>東京都知事(8)第044879号(公社)東京都宅地建物取引業協会会員 (公社)首都圏不動産公正取引協議会加盟イエステーション田無店(株)クリエイト西武〒188-0004 東京都西東京市西原町1-1-2 |
Local appearance photo現地外観写真 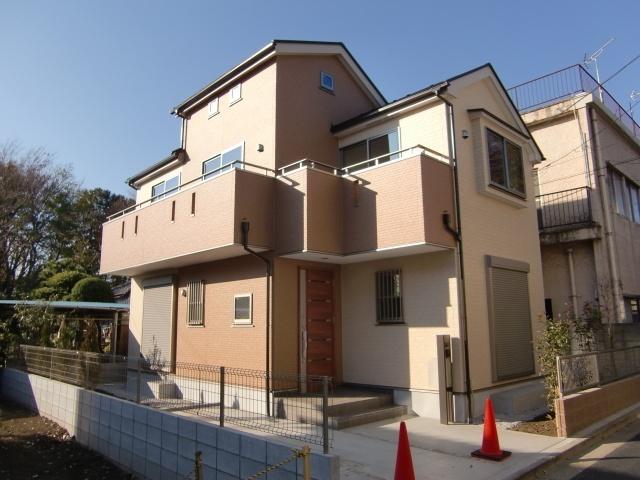 It was completed. garden ・ Parking space is 3m, East road, Big garden west of the landlord's house, It is good for both day ventilation.
完成しました。庭・駐車スペースが3m、東道路、西が地主宅の大きな庭、日当たり通風ともに良好です。
Floor plan間取り図 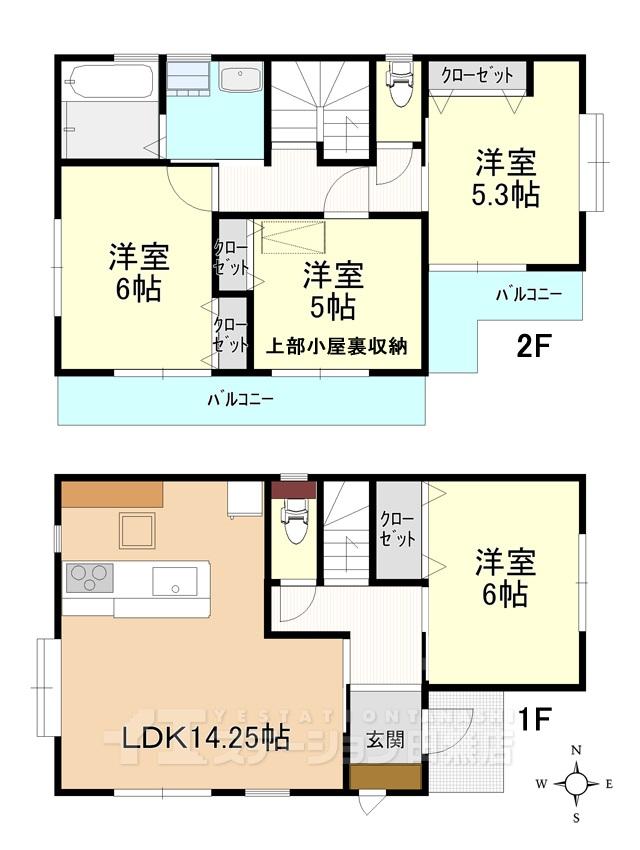 44,800,000 yen, 4LDK, Land area 110.2 sq m , It is a building area of 87.4 sq m easy-to-use 4LDK. Balcony does not have that trouble to dry location also widely laundry.
4480万円、4LDK、土地面積110.2m2、建物面積87.4m2 使いやすい4LDKです。バルコニーも広く洗濯物の干し場所に困ることもありません。
Kitchenキッチン 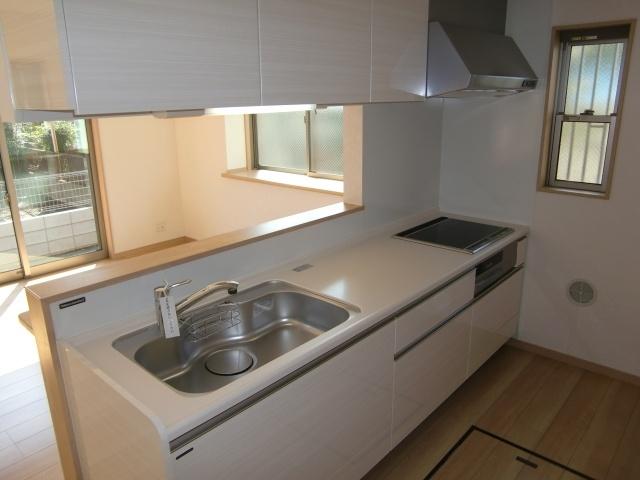 This is a system kitchen of face-to-face. Is the IH cooking heater employed in the popular resurgence.
対面式のシステムキッチンです。人気再燃中のIHクッキングヒーター採用です。
Livingリビング 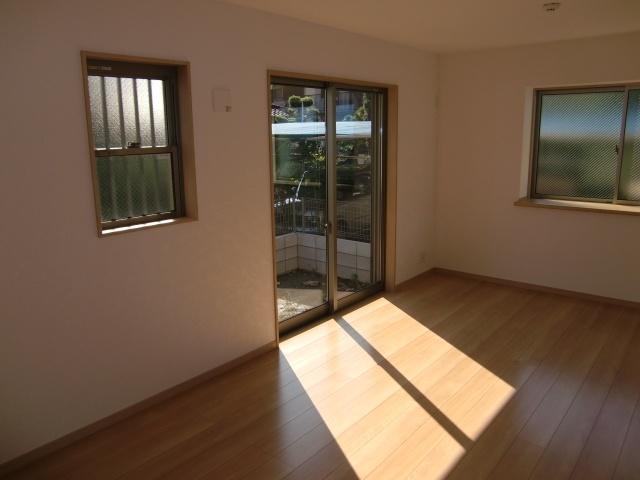 Living sun enters the Sansan. Also up photo as viewed from the reverse.
リビングは陽が燦々と入ります。逆からみた写真もアップしています。
Bathroom浴室 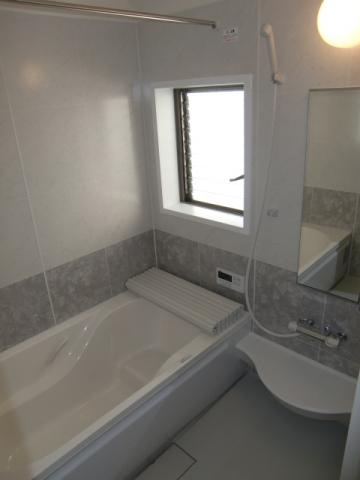 It is with a bathroom dryer. The window is a bright big. Also using the stylish panel wall.
浴室乾燥機付です。窓が大きく明るいです。壁面もオシャレなパネルを用いています。
Kitchenキッチン 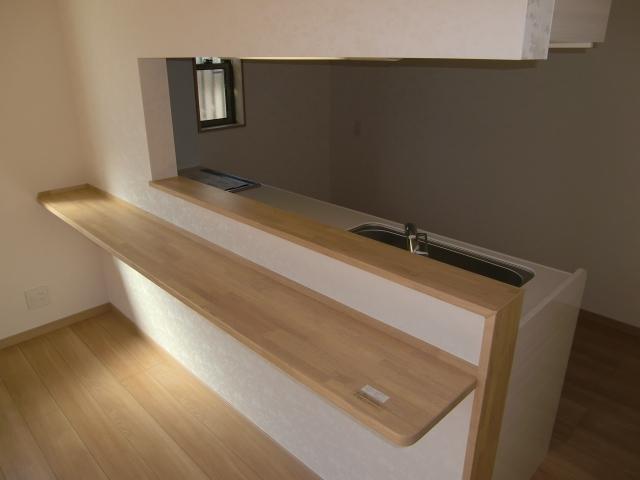 There is a cafe type of kitchen counter, It can be used for breakfast or the like.
カフェタイプのキッチンカウンターがあり、朝食時等に使えますね。
Non-living roomリビング以外の居室 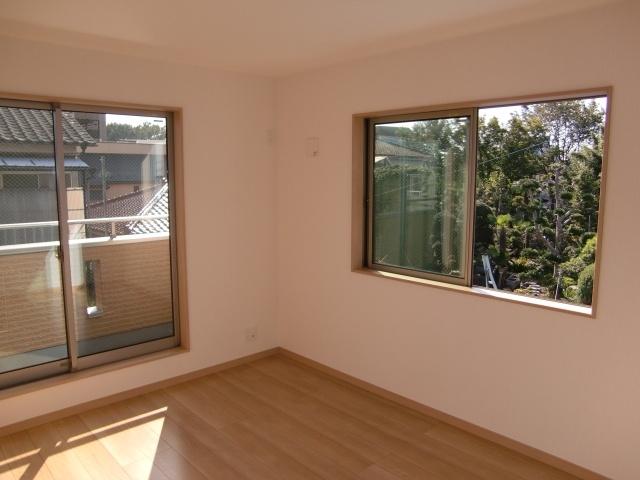 It is the west side of the Western-style. It is light and airy. It is also good views of the window.
西側の洋室です。明るく開放的です。窓の景色も良いですね。
Wash basin, toilet洗面台・洗面所 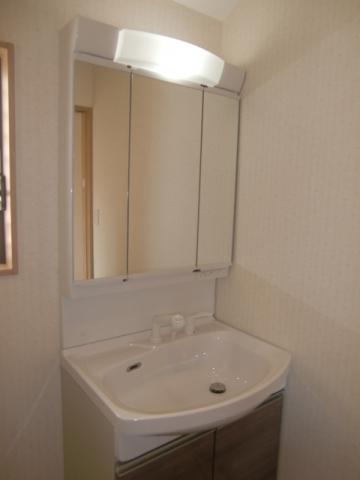 Shampoo dresser will enter the popular three-sided mirror specification.
シャンプードレッサーは人気の3面鏡仕様が入ります。
Receipt収納 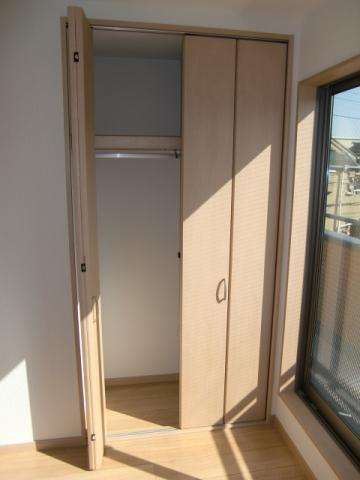 The west side is a Western-style closet.
西側洋室のクローゼットです。
Toiletトイレ 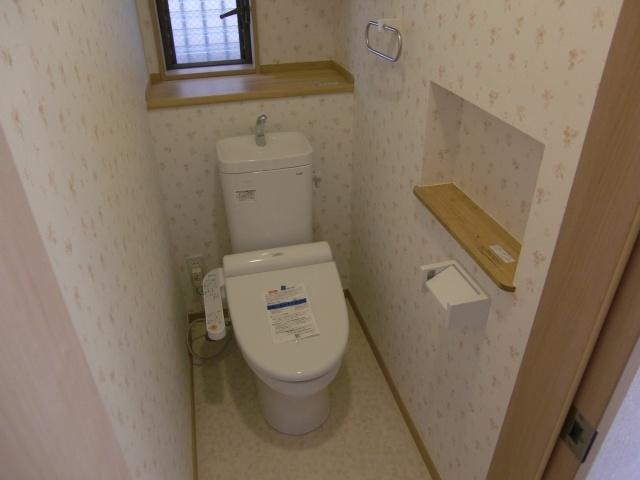 1 ・ 2 Kaitomo is Washlet. It's niche space is happy.
1・2階共ウォシュレットです。ニッチスペースが嬉しいですよね。
Livingリビング 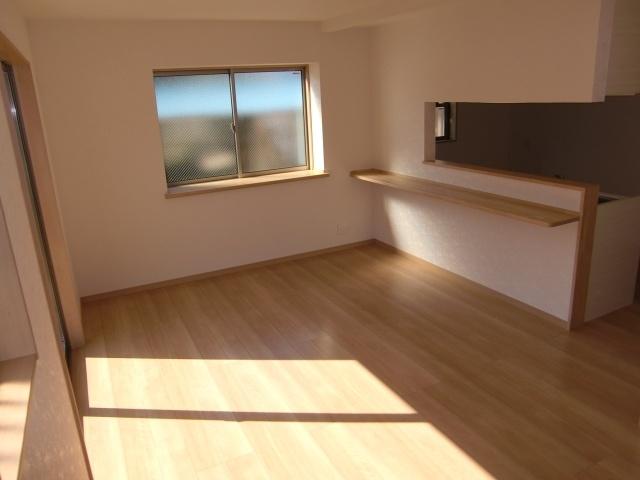 We have seen from the south side of the living room.
リビングを南側からみています。
Non-living roomリビング以外の居室 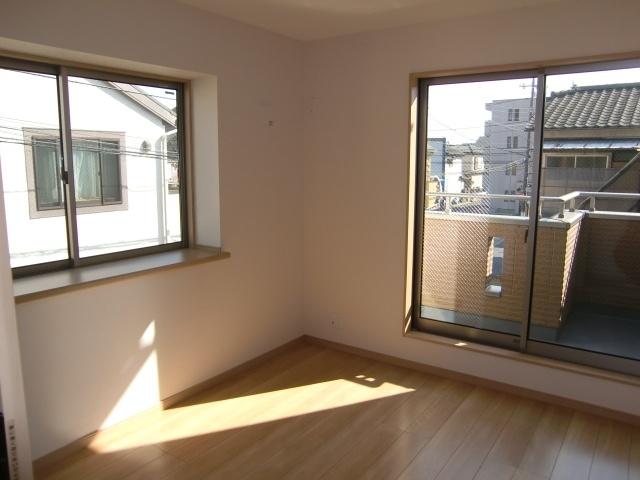 It is the east side of the Western-style. I There is a feeling of opening.
東側の洋室です。開放感がありますね。
Receipt収納 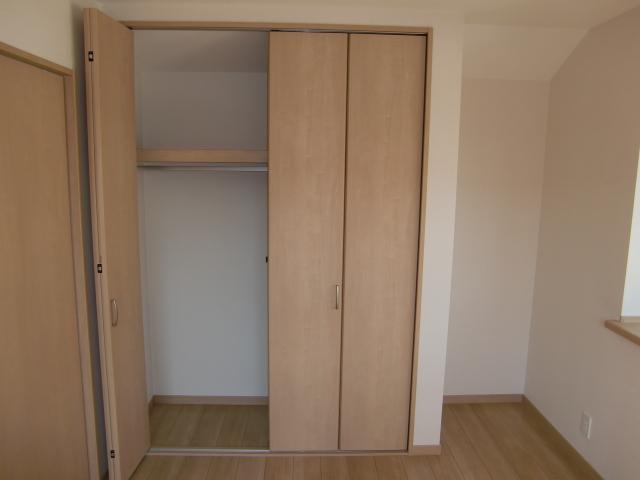 The east side is a Western-style closet.
東側洋室のクローゼットです。
Toiletトイレ 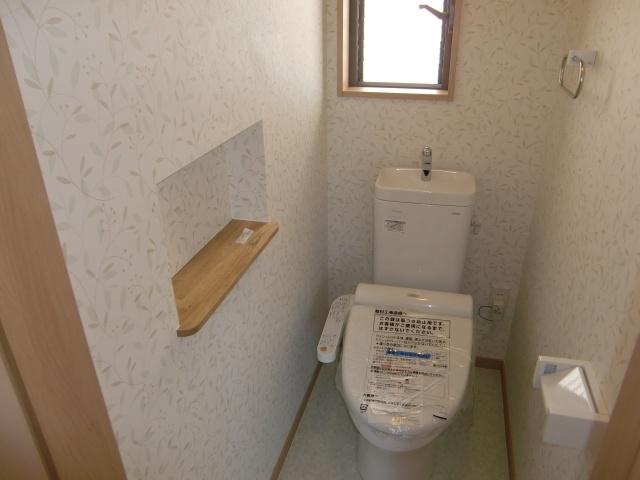 It is the second floor of the toilet.
2階のトイレです。
Livingリビング 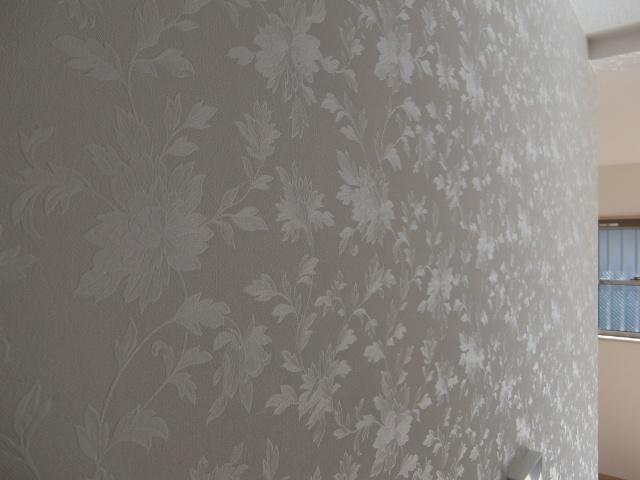 This house is, Cross also has something stylish is used.
この家は、クロスもオシャレなものが使われています。
Non-living roomリビング以外の居室 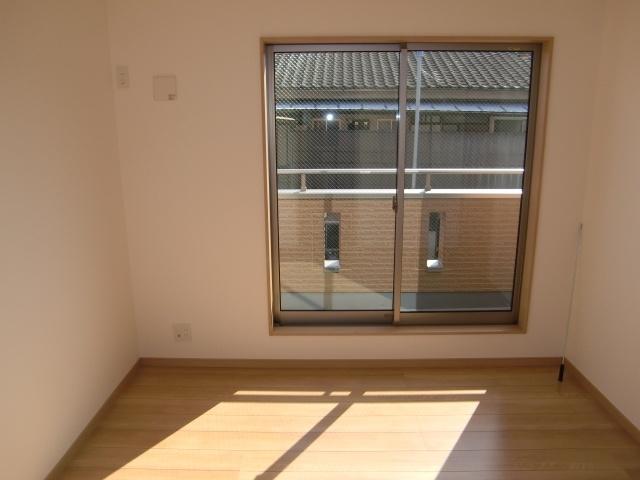 It is the center of the Western-style. Insert about sun hot. Attic storage is attached to this room.
中央の洋室です。陽が熱いほど差し込みます。小屋裏収納がこの部屋につきます。
Receipt収納 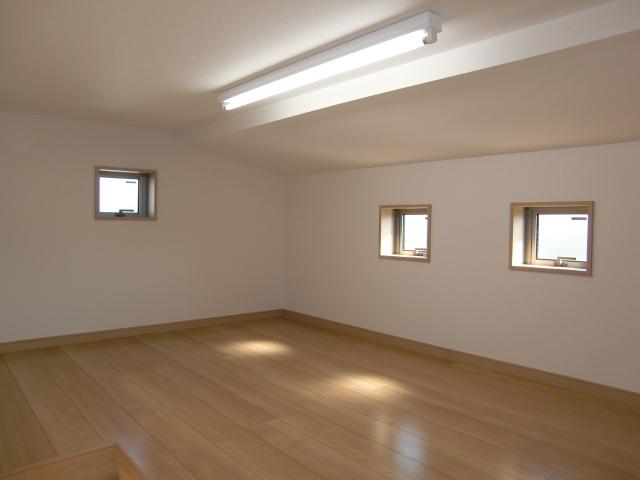 Attic storage is about 6 Pledge, It is very wide. It has become a wooden floors.
小屋裏収納は約6帖、とっても広いです。フローリング敷きとなっています。
Non-living roomリビング以外の居室 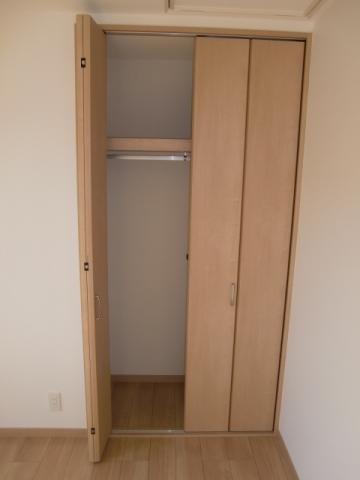 It is the center of the Western-style closet.
中央の洋室のクローゼットです。
Receipt収納 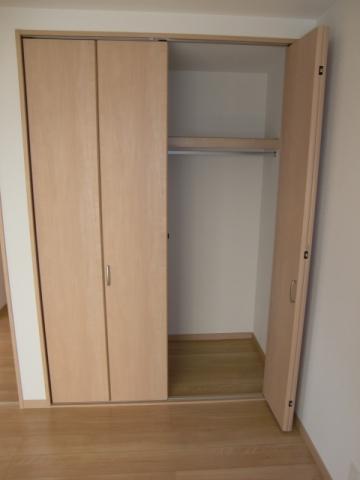 The first floor Western-style closet. There is also a depth.
1階洋室のクローゼットです。奥行もあります。
Non-living roomリビング以外の居室 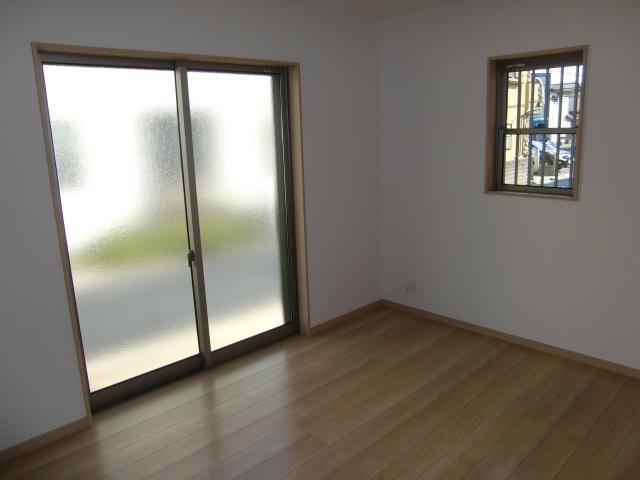 The first floor Western-style. Because it immediately from the front door, It might be useful as a drawing room.
1階洋室です。玄関から直ぐなので、客間として便利かもしれませんね。
Location
| 




















