New Homes » Kanto » Tokyo » Nerima
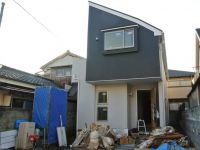 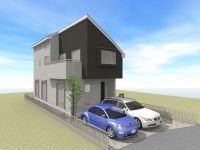
| | Nerima-ku, Tokyo 東京都練馬区 |
| Toei Oedo Line "Nerima Kasuga-cho" walk 8 minutes 都営大江戸線「練馬春日町」歩8分 |
| *** Energy saving grade adopted a seismic energy absorption system Gee server is the highest ranked house *** ***地震エネルギー吸収システムジーバを採用し省エネ等級は最高ランクの家*** |
| Immediate Available, 2 along the line more accessible, A quiet residential area, LDK15 tatami mats or more, Around traffic fewer, Face-to-face kitchen, 2-story, Zenshitsuminami direction 即入居可、2沿線以上利用可、閑静な住宅地、LDK15畳以上、周辺交通量少なめ、対面式キッチン、2階建、全室南向き |
Features pickup 特徴ピックアップ | | Immediate Available / 2 along the line more accessible / A quiet residential area / LDK15 tatami mats or more / Around traffic fewer / Face-to-face kitchen / 2-story / Zenshitsuminami direction 即入居可 /2沿線以上利用可 /閑静な住宅地 /LDK15畳以上 /周辺交通量少なめ /対面式キッチン /2階建 /全室南向き | Price 価格 | | 65,800,000 yen 6580万円 | Floor plan 間取り | | 4LDK 4LDK | Units sold 販売戸数 | | 1 units 1戸 | Total units 総戸数 | | 1 units 1戸 | Land area 土地面積 | | 119.73 sq m (measured) 119.73m2(実測) | Building area 建物面積 | | 96.97 sq m (measured) 96.97m2(実測) | Driveway burden-road 私道負担・道路 | | Nothing, East 4.5m width 無、東4.5m幅 | Completion date 完成時期(築年月) | | December 2013 2013年12月 | Address 住所 | | Nerima-ku, Tokyo Kasuga-cho 3 東京都練馬区春日町3 | Traffic 交通 | | Toei Oedo Line "Nerima Kasuga-cho" walk 8 minutes
Toei Oedo Line "Toshimaen" walk 15 minutes
Seibu Ikebukuro Line "Nakamurabashi" walk 20 minutes 都営大江戸線「練馬春日町」歩8分
都営大江戸線「豊島園」歩15分
西武池袋線「中村橋」歩20分
| Related links 関連リンク | | [Related Sites of this company] 【この会社の関連サイト】 | Person in charge 担当者より | | Personnel Aoyama HiroshiTakashi Age: 30 Daigyokai experience: purchase of 11 years and without a number of times in life real estate ・ It will be spirit sincerity back up the big decision of sale. Please feel free to contact us. 担当者青山浩充年齢:30代業界経験:11年人生で何度とない不動産の購入・売却の大きな決断を精神誠意バックアップさせて頂きます。お気軽にご相談ください。 | Contact お問い合せ先 | | TEL: 0800-602-5897 [Toll free] mobile phone ・ Also available from PHS
Caller ID is not notified
Please contact the "saw SUUMO (Sumo)"
If it does not lead, If the real estate company TEL:0800-602-5897【通話料無料】携帯電話・PHSからもご利用いただけます
発信者番号は通知されません
「SUUMO(スーモ)を見た」と問い合わせください
つながらない方、不動産会社の方は
| Building coverage, floor area ratio 建ぺい率・容積率 | | Fifty percent ・ Hundred percent 50%・100% | Time residents 入居時期 | | Immediate available 即入居可 | Land of the right form 土地の権利形態 | | Ownership 所有権 | Structure and method of construction 構造・工法 | | Wooden 2-story 木造2階建 | Other limitations その他制限事項 | | Regulations have by the Landscape Act, Quasi-fire zones 景観法による規制有、準防火地域 | Overview and notices その他概要・特記事項 | | Contact: Aoyama HiroshiTakashi, Facilities: Public Water Supply, This sewage, City gas, Parking: car space 担当者:青山浩充、設備:公営水道、本下水、都市ガス、駐車場:カースペース | Company profile 会社概要 | | <Marketing alliance (mediated)> Governor of Tokyo (1) No. 093054 (Ltd.) area style Yubinbango174-0072 Itabashi-ku, Tokyo Minamitokiwadai 1-31-1 <販売提携(媒介)>東京都知事(1)第093054号(株)エリアスタイル〒174-0072 東京都板橋区南常盤台1-31-1 |
Local appearance photo現地外観写真 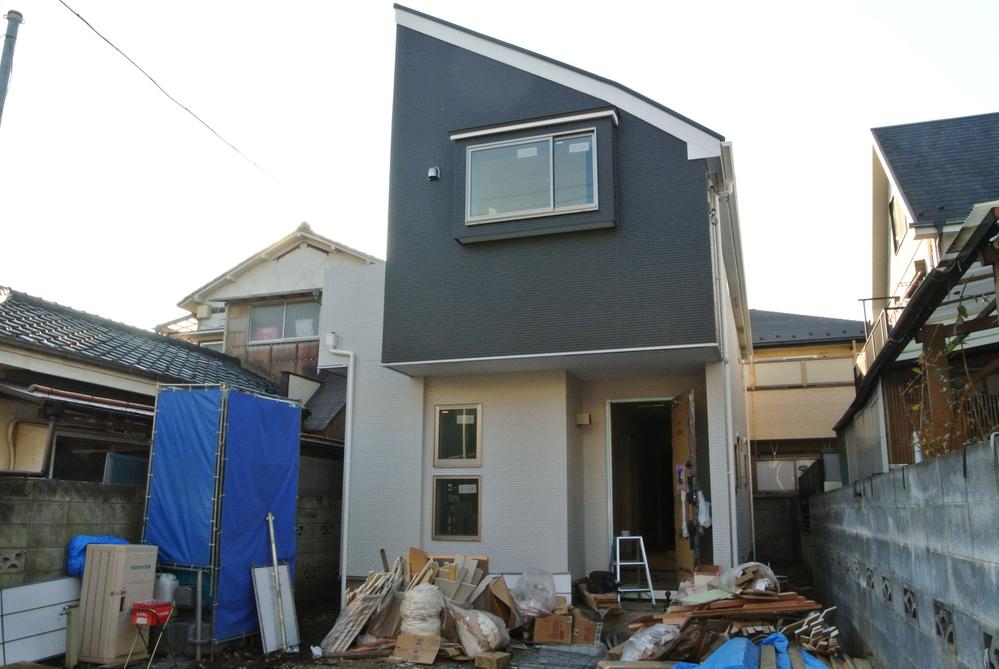 Local (12 May 2013) Shooting
現地(2013年12月)撮影
Rendering (appearance)完成予想図(外観) 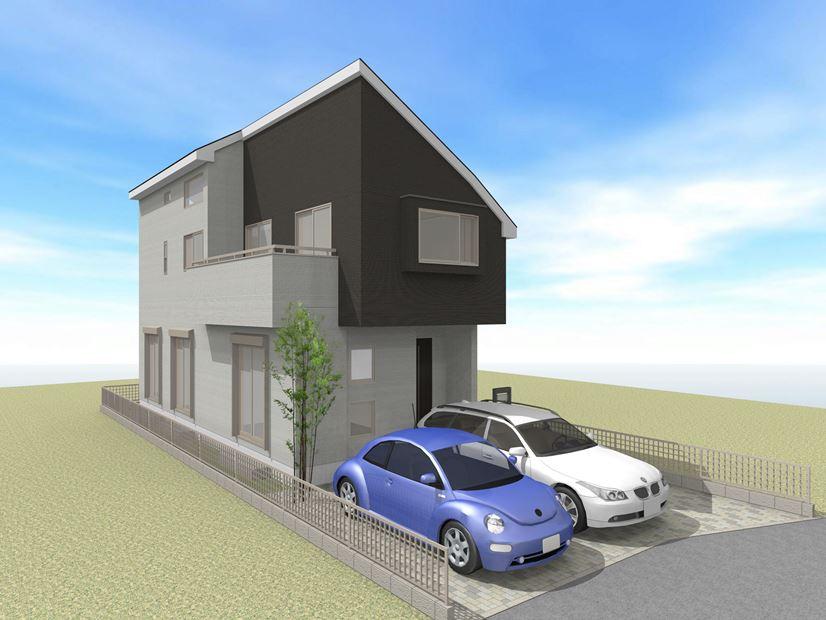 Rendering
完成予想図
Floor plan間取り図 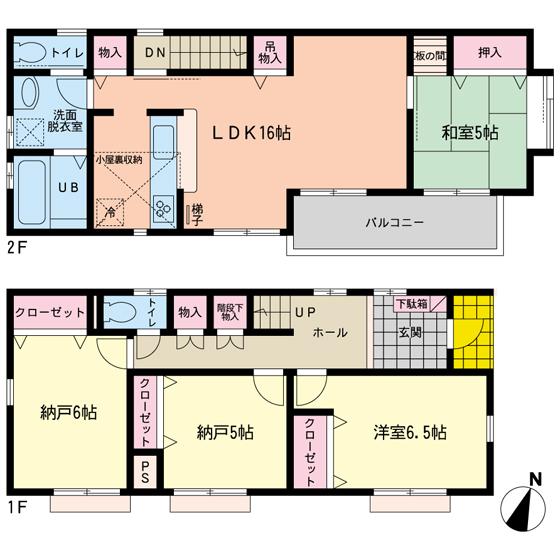 65,800,000 yen, 4LDK, Land area 119.73 sq m , Building area 96.97 sq m
6580万円、4LDK、土地面積119.73m2、建物面積96.97m2
Local appearance photo現地外観写真 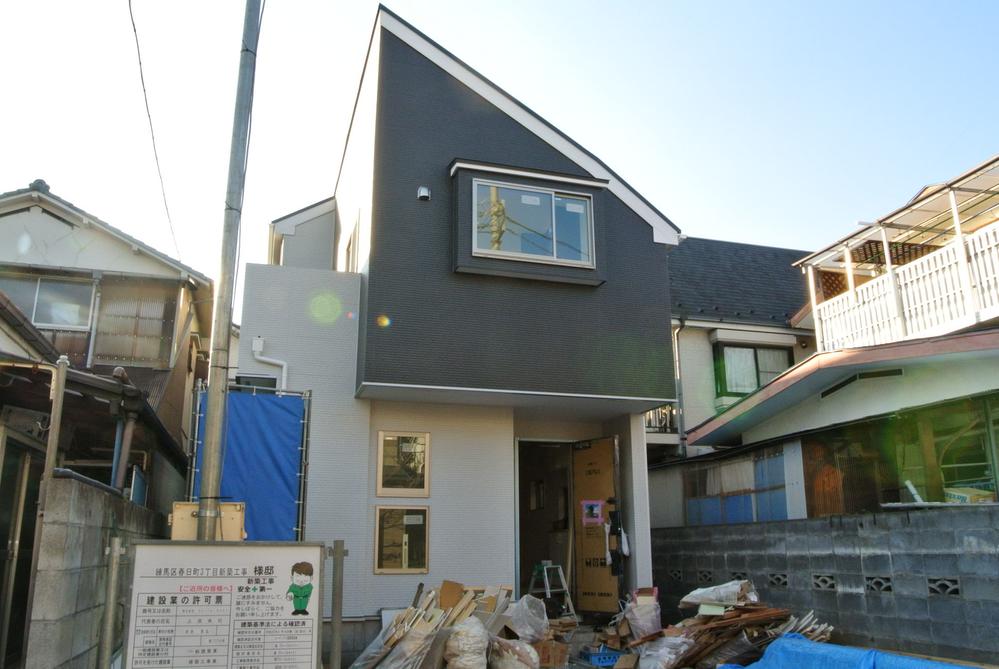 Local (12 May 2013) Shooting
現地(2013年12月)撮影
Livingリビング 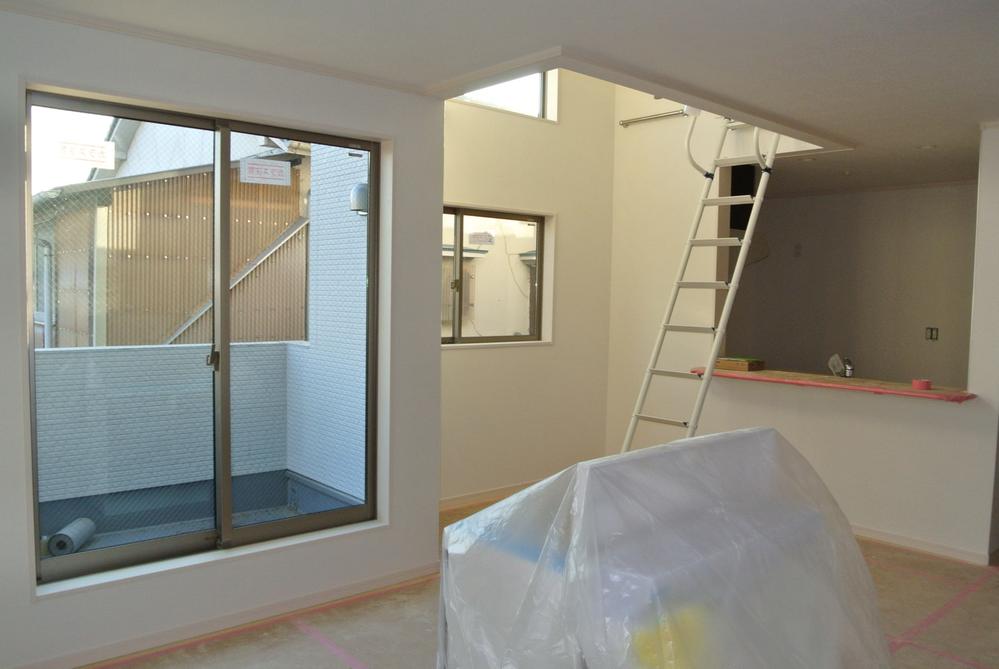 Indoor (12 May 2013) Shooting
室内(2013年12月)撮影
Bathroom浴室 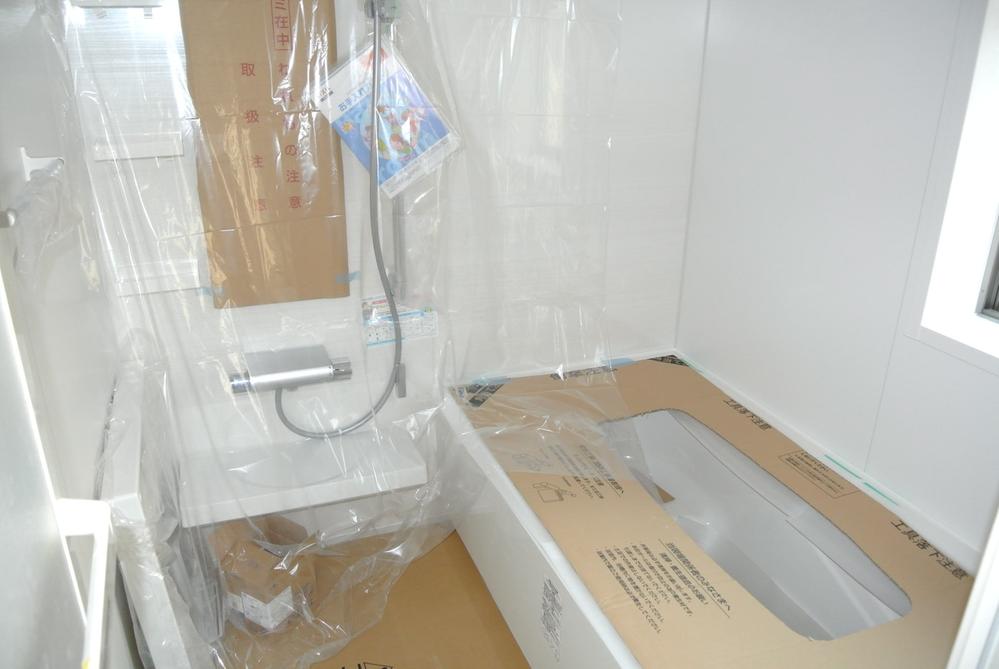 Indoor (12 May 2013) Shooting
室内(2013年12月)撮影
Kitchenキッチン 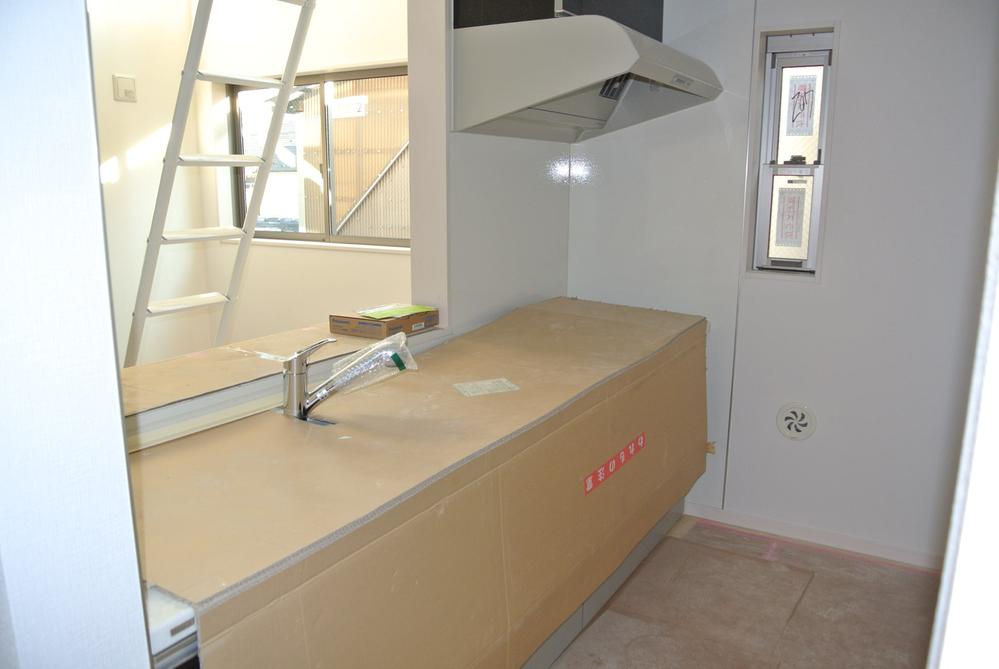 Indoor (12 May 2013) Shooting
室内(2013年12月)撮影
Non-living roomリビング以外の居室 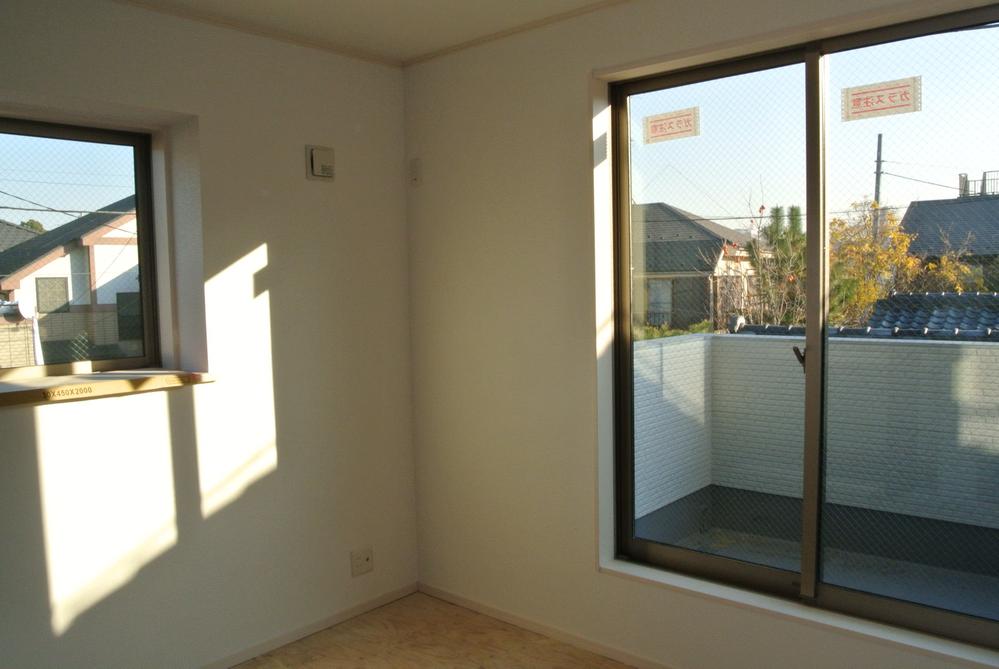 Indoor (12 May 2013) Shooting
室内(2013年12月)撮影
Receipt収納 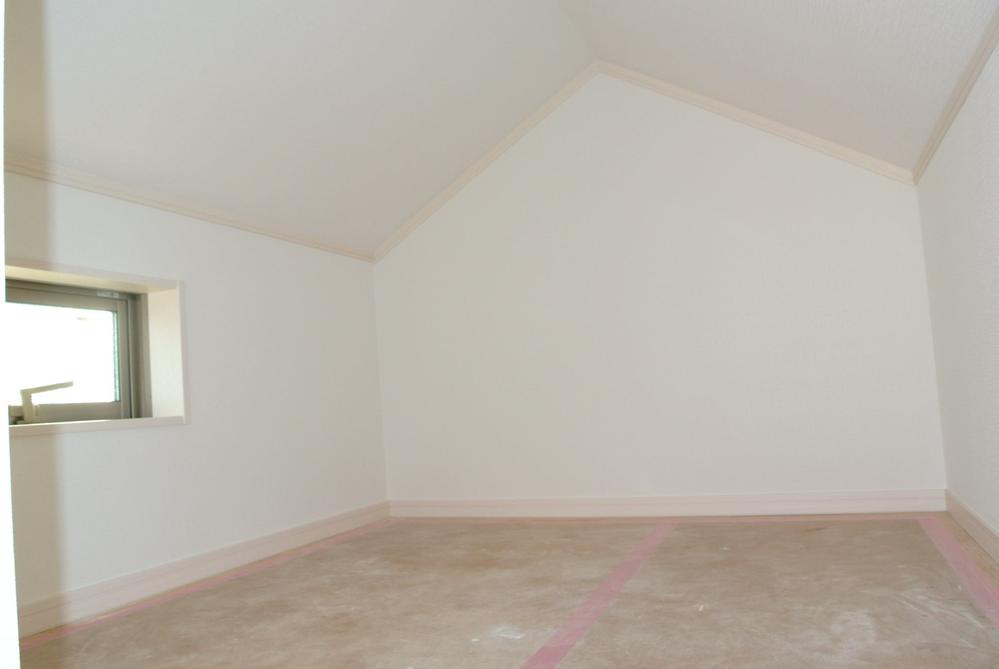 Indoor (12 May 2013) Shooting
室内(2013年12月)撮影
Other introspectionその他内観 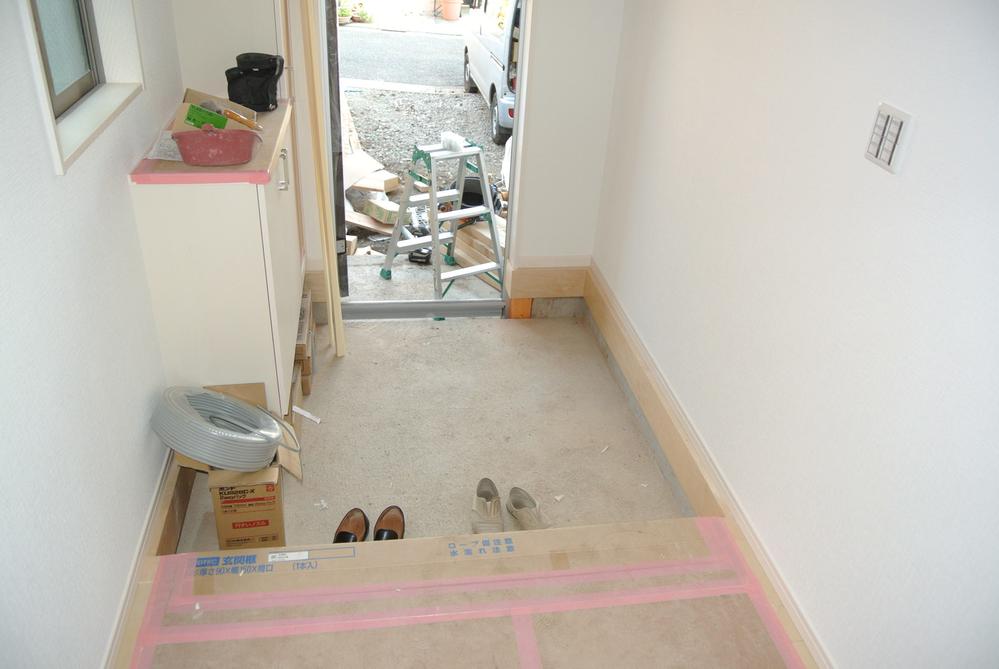 Indoor (12 May 2013) Shooting
室内(2013年12月)撮影
Location
|











