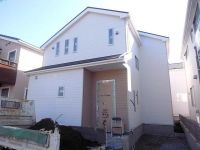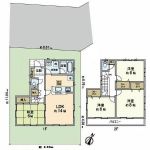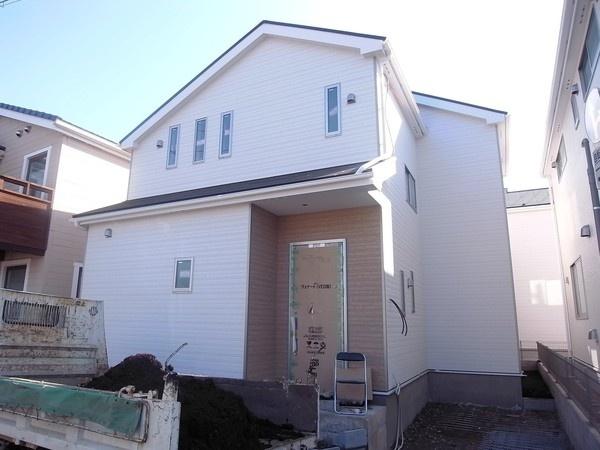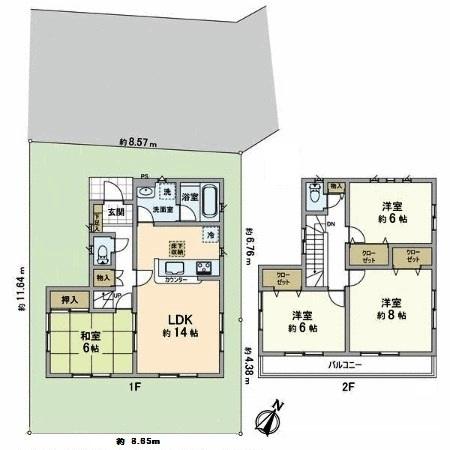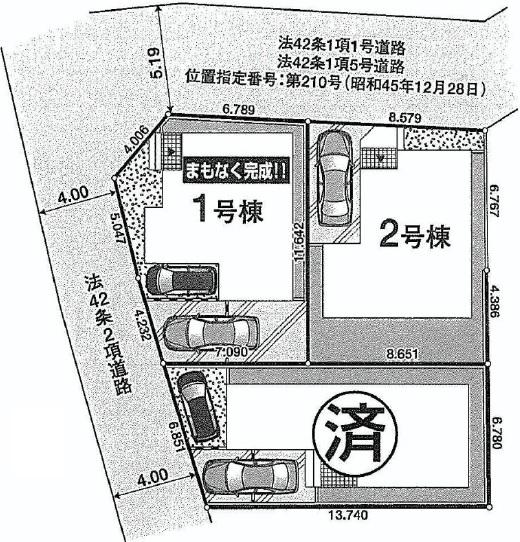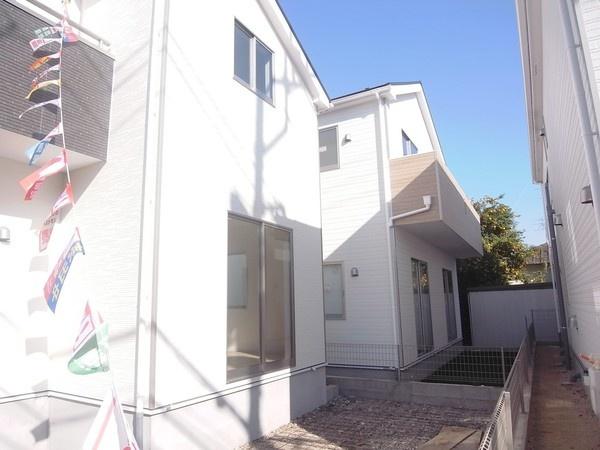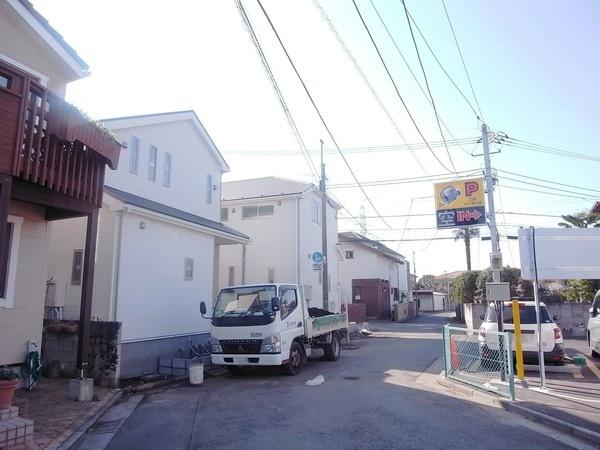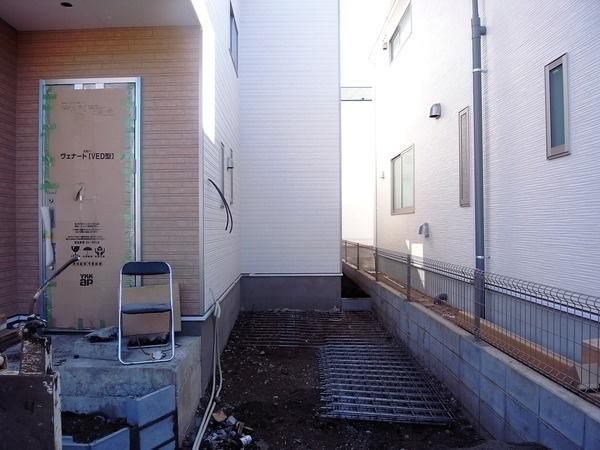|
|
Nerima-ku, Tokyo
東京都練馬区
|
|
Seibu Shinjuku Line "Musashi institutions" walk 18 minutes
西武新宿線「武蔵関」歩18分
|
|
Living space for relaxation. A quiet residential area which is colored by transitory of the four seasons. It will be all the room 6 quires more 4LDK.
くつろぎの住空間。四季の移ろいに彩られる閑静な住宅街。全居室6帖以上の4LDKになります。
|
|
~ ~ Facility ・ specification ~ ~ ◆ System kitchen (Water purifier integrated faucet ・ Stainless steel work top gas stove) ◇ unit bus with Air Heating dryer ◆ Shampoo dresser ◇ shower toilet (1F ・ 2F) ◆ People feeling porch light with a sensor ◇ Intercom with TV monitor ◆ Entrance door with picking measures ◇ all room pair glass ◆ Exterior wall siding ◇ Dairaito method
~ ~ 設備・仕様 ~ ~ ◆システムキッチン (浄水器一体型水栓・ステンレス製ワークトップガスコンロ)◇換気暖房乾燥機付ユニットバス◆シャンプードレッサー◇シャワートイレ(1F・2F)◆人感センサー付玄関灯◇TVモニター付インターホン◆ピッキング対策付玄関ドア◇全居室ペアガラス◆外壁サイディング◇ダイライト工法
|
Features pickup 特徴ピックアップ | | Immediate Available / 2 along the line more accessible / System kitchen / Bathroom Dryer / All room storage / A quiet residential area / Around traffic fewer / Japanese-style room / Shaping land / Washbasin with shower / Face-to-face kitchen / Security enhancement / Barrier-free / Toilet 2 places / 2-story / South balcony / Double-glazing / Otobasu / High speed Internet correspondence / Warm water washing toilet seat / Underfloor Storage / The window in the bathroom / TV monitor interphone / Leafy residential area / Ventilation good / All room 6 tatami mats or more / Water filter / All rooms are two-sided lighting / BS ・ CS ・ CATV / Maintained sidewalk 即入居可 /2沿線以上利用可 /システムキッチン /浴室乾燥機 /全居室収納 /閑静な住宅地 /周辺交通量少なめ /和室 /整形地 /シャワー付洗面台 /対面式キッチン /セキュリティ充実 /バリアフリー /トイレ2ヶ所 /2階建 /南面バルコニー /複層ガラス /オートバス /高速ネット対応 /温水洗浄便座 /床下収納 /浴室に窓 /TVモニタ付インターホン /緑豊かな住宅地 /通風良好 /全居室6畳以上 /浄水器 /全室2面採光 /BS・CS・CATV /整備された歩道 |
Event information イベント情報 | | (Please make a reservation beforehand) (事前に必ず予約してください) |
Price 価格 | | 45,800,000 yen 4580万円 |
Floor plan 間取り | | 4LDK 4LDK |
Units sold 販売戸数 | | 1 units 1戸 |
Total units 総戸数 | | 1 units 1戸 |
Land area 土地面積 | | 98.3 sq m (29.73 tsubo) (Registration) 98.3m2(29.73坪)(登記) |
Building area 建物面積 | | 93.96 sq m (28.42 tsubo) (Registration) 93.96m2(28.42坪)(登記) |
Driveway burden-road 私道負担・道路 | | Nothing, North 5.1m width (contact the road width 8m) 無、北5.1m幅(接道幅8m) |
Completion date 完成時期(築年月) | | December 2013 2013年12月 |
Address 住所 | | Nerima-ku, Tokyo Shakujiidai 6 東京都練馬区石神井台6 |
Traffic 交通 | | Seibu Shinjuku Line "Musashi institutions" walk 18 minutes
Seibu Ikebukuro Line "Oizumigakuen" walk 22 minutes 西武新宿線「武蔵関」歩18分
西武池袋線「大泉学園」歩22分
|
Contact お問い合せ先 | | TEL: 0800-809-8839 [Toll free] mobile phone ・ Also available from PHS
Caller ID is not notified
Please contact the "saw SUUMO (Sumo)"
If it does not lead, If the real estate company TEL:0800-809-8839【通話料無料】携帯電話・PHSからもご利用いただけます
発信者番号は通知されません
「SUUMO(スーモ)を見た」と問い合わせください
つながらない方、不動産会社の方は
|
Expenses 諸費用 | | Town council fee: unspecified amount 町会費:金額未定 |
Building coverage, floor area ratio 建ぺい率・容積率 | | Fifty percent ・ Hundred percent 50%・100% |
Time residents 入居時期 | | Immediate available 即入居可 |
Land of the right form 土地の権利形態 | | Ownership 所有権 |
Structure and method of construction 構造・工法 | | Wooden 2-story (framing method) 木造2階建(軸組工法) |
Construction 施工 | | (Ltd.) Ernest One (株)アーネストワン |
Use district 用途地域 | | One low-rise 1種低層 |
Other limitations その他制限事項 | | Height ceiling Yes, Shade limit Yes 高さ最高限度有、日影制限有 |
Overview and notices その他概要・特記事項 | | Facilities: Public Water Supply, This sewage, City gas, Parking: car space 設備:公営水道、本下水、都市ガス、駐車場:カースペース |
Company profile 会社概要 | | <Mediation> Governor of Tokyo (1) No. 091380 (Ltd.) Gran ideal Shinjuku 160-0023 Tokyo Nishi-Shinjuku, Shinjuku-ku, 4-15-7 Pacific Marks Shinjuku Parkside 3 floor <仲介>東京都知事(1)第091380号(株)グランイデアル新宿店〒160-0023 東京都新宿区西新宿4-15-7 パシフィックマークス新宿パークサイド3階 |
