New Homes » Kanto » Tokyo » Nerima
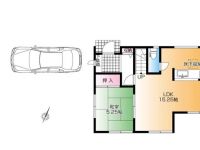 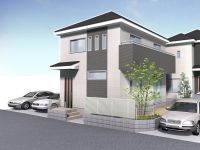
| | Nerima-ku, Tokyo 東京都練馬区 |
| Seibu Ikebukuro Line "Oizumigakuen" walk 17 minutes 西武池袋線「大泉学園」歩17分 |
| Corresponding to the flat-35S, Parking two Allowed, 2 along the line more accessible, Fiscal year Available, Super close, System kitchen, Yang per good, A quiet residential area, LDK15 tatami mats or more, Around traffic fewerese-style room, フラット35Sに対応、駐車2台可、2沿線以上利用可、年度内入居可、スーパーが近い、システムキッチン、陽当り良好、閑静な住宅地、LDK15畳以上、周辺交通量少なめ、和室、 |
| Corresponding to the flat-35S, Parking two Allowed, 2 along the line more accessible, Fiscal year Available, Super close, System kitchen, Yang per good, A quiet residential area, LDK15 tatami mats or more, Around traffic fewerese-style room, Face-to-face kitchen, Barrier-free, Bathroom 1 tsubo or more, Double-glazing, Otobasu, Underfloor Storage, The window in the bathroom, TV monitor interphone, Leafy residential area, Ventilation good, Water filter, Living stairs, City gas, Flat terrain フラット35Sに対応、駐車2台可、2沿線以上利用可、年度内入居可、スーパーが近い、システムキッチン、陽当り良好、閑静な住宅地、LDK15畳以上、周辺交通量少なめ、和室、対面式キッチン、バリアフリー、浴室1坪以上、複層ガラス、オートバス、床下収納、浴室に窓、TVモニタ付インターホン、緑豊かな住宅地、通風良好、浄水器、リビング階段、都市ガス、平坦地 |
Features pickup 特徴ピックアップ | | Corresponding to the flat-35S / Parking two Allowed / Fiscal year Available / Super close / System kitchen / Yang per good / A quiet residential area / LDK15 tatami mats or more / Around traffic fewer / Japanese-style room / Face-to-face kitchen / Barrier-free / Bathroom 1 tsubo or more / Double-glazing / Otobasu / Underfloor Storage / The window in the bathroom / TV monitor interphone / Leafy residential area / Ventilation good / Water filter / Living stairs / City gas / Flat terrain フラット35Sに対応 /駐車2台可 /年度内入居可 /スーパーが近い /システムキッチン /陽当り良好 /閑静な住宅地 /LDK15畳以上 /周辺交通量少なめ /和室 /対面式キッチン /バリアフリー /浴室1坪以上 /複層ガラス /オートバス /床下収納 /浴室に窓 /TVモニタ付インターホン /緑豊かな住宅地 /通風良好 /浄水器 /リビング階段 /都市ガス /平坦地 | Price 価格 | | 45,800,000 yen 4580万円 | Floor plan 間取り | | 4LDK 4LDK | Units sold 販売戸数 | | 1 units 1戸 | Land area 土地面積 | | 110 sq m (33.27 tsubo) (Registration) 110m2(33.27坪)(登記) | Building area 建物面積 | | 86.67 sq m (26.21 tsubo) (Registration) 86.67m2(26.21坪)(登記) | Driveway burden-road 私道負担・道路 | | Nothing, West 6m width 無、西6m幅 | Completion date 完成時期(築年月) | | March 2014 2014年3月 | Address 住所 | | Nerima-ku, Tokyo Ōizumigakuenchō 3 東京都練馬区大泉学園町3 | Traffic 交通 | | Seibu Ikebukuro Line "Oizumigakuen" walk 17 minutes 西武池袋線「大泉学園」歩17分
| Person in charge 担当者より | | Person in charge of real-estate and building Toyama Ryota Age: 20 Daigyokai experience: six years Seibu Line railroad area was started, Please leave Kenroku real estate of the community (founded 45 years Kenroku group). Stocks also such advertising before the information, We also will support the day of the tour. 担当者宅建遠山 亮太年齢:20代業界経験:6年西武線沿線エリアをはじめとした、地域密着の兼六不動産(創業45年 兼六グループ)にお任せください。広告掲載前の情報なども取り揃えており、当日の見学も対応致しております。 | Contact お問い合せ先 | | TEL: 0800-603-3520 [Toll free] mobile phone ・ Also available from PHS
Caller ID is not notified
Please contact the "saw SUUMO (Sumo)"
If it does not lead, If the real estate company TEL:0800-603-3520【通話料無料】携帯電話・PHSからもご利用いただけます
発信者番号は通知されません
「SUUMO(スーモ)を見た」と問い合わせください
つながらない方、不動産会社の方は
| Building coverage, floor area ratio 建ぺい率・容積率 | | 40% ・ 80% 40%・80% | Time residents 入居時期 | | March 2014 schedule 2014年3月予定 | Land of the right form 土地の権利形態 | | Ownership 所有権 | Structure and method of construction 構造・工法 | | Wooden 2-story 木造2階建 | Use district 用途地域 | | One low-rise 1種低層 | Other limitations その他制限事項 | | Regulations have by the Landscape Act, Height district, Quasi-fire zones, Height ceiling Yes, Site area minimum Yes, Shade limit Yes 景観法による規制有、高度地区、準防火地域、高さ最高限度有、敷地面積最低限度有、日影制限有 | Overview and notices その他概要・特記事項 | | Contact: Toyama Ryota, Facilities: Public Water Supply, This sewage, City gas, Building confirmation number: SJK-KX1313060204, Parking: car space 担当者:遠山 亮太、設備:公営水道、本下水、都市ガス、建築確認番号:SJK-KX1313060204、駐車場:カースペース | Company profile 会社概要 | | <Marketing alliance (agency)> Governor of Tokyo (2) the first 083,428 No. Kenroku Real Estate Co., Ltd. Yubinbango178-0061 Nerima-ku, Tokyo Ōizumigakuenchō 1-29-7 <販売提携(代理)>東京都知事(2)第083428号兼六不動産(株)〒178-0061 東京都練馬区大泉学園町1-29-7 |
Floor plan間取り図 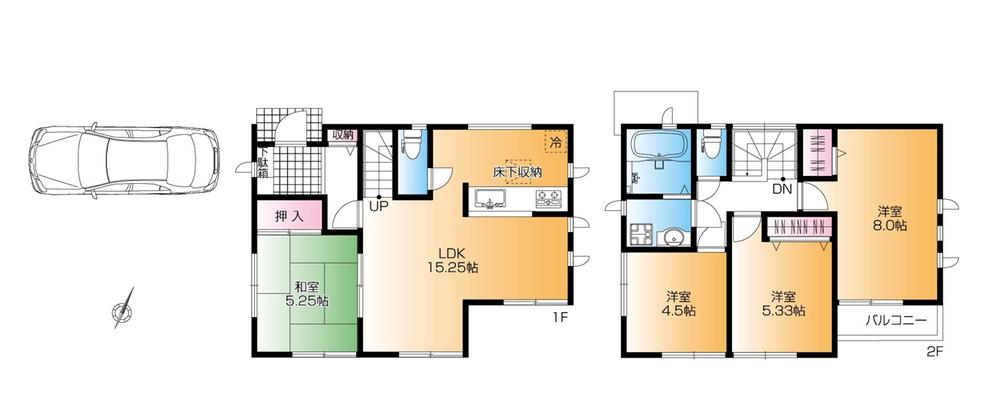 45,800,000 yen, 4LDK, Land area 110 sq m , Building area 86.67 sq m floor plan
4580万円、4LDK、土地面積110m2、建物面積86.67m2 間取り図
Rendering (appearance)完成予想図(外観) 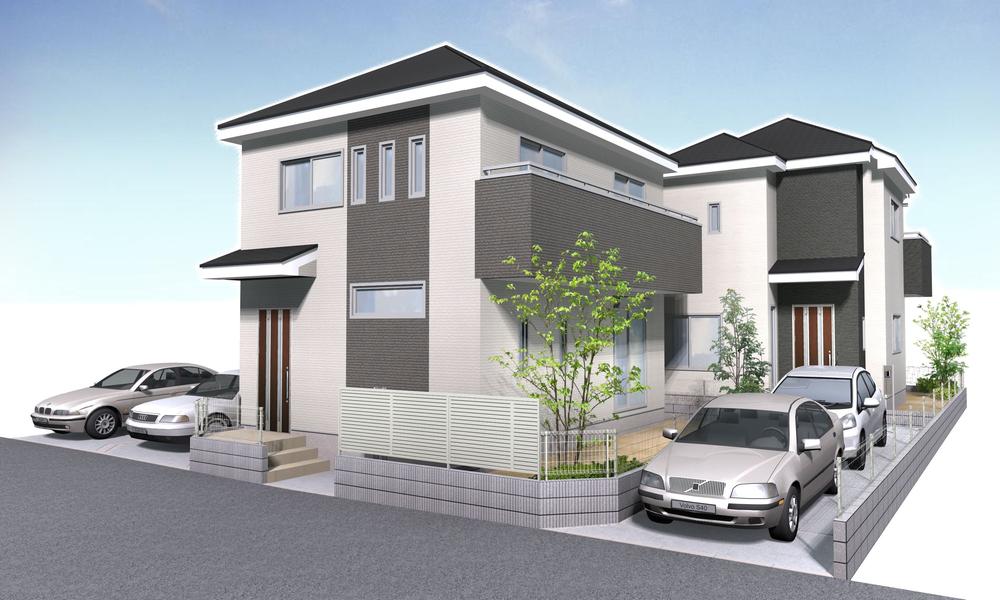 Rendering
完成予想図
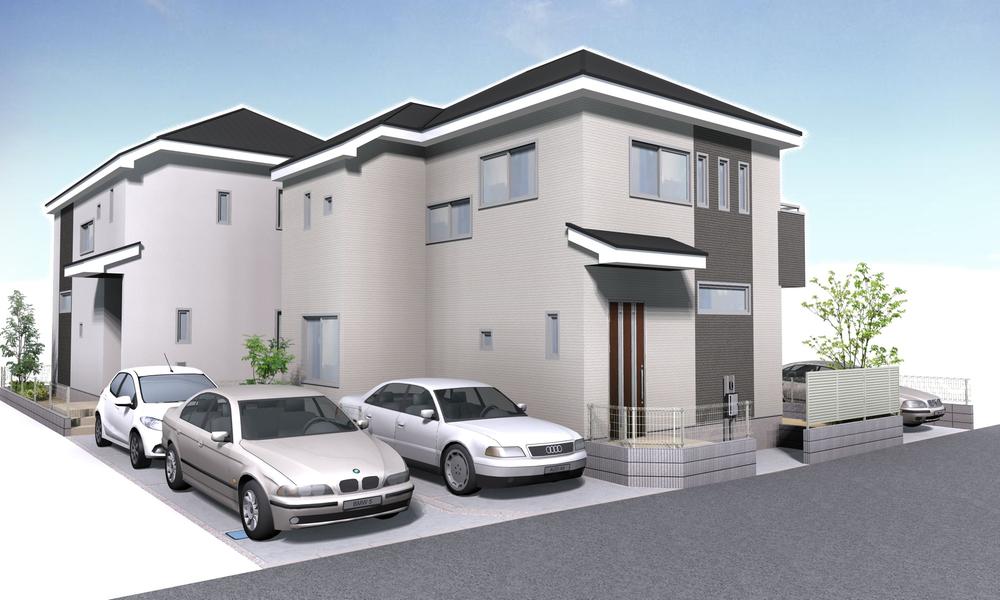 Rendering
完成予想図
Location
|




