New Homes » Kanto » Tokyo » Nerima
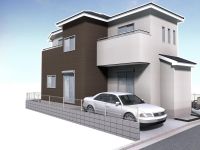 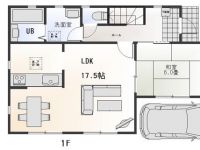
| | Nerima-ku, Tokyo 東京都練馬区 |
| Seibu Shinjuku Line "Kami Shakujii" walk 9 minutes 西武新宿線「上石神井」歩9分 |
| Exposure to the sun, Ventilation is good. About 34 square meters of well-formed land is ideally situated in an 8-minute walk from Kami Shakujii Station Seibu Shinjuku Line. Super in the vicinity, Family restaurant down is also located very convenient. 陽当り、風通し良好です。約34坪の整形地で西武新宿線の上石神井駅まで徒歩8分の好立地です。近辺にはスーパー、ファミリーレストランンもありとても便利です。 |
| ■ Seibu Shinjuku Line "Kami Shakujii" good location of an 8-minute walk from the. ■ Very convenient There is also such as supermarkets and family restaurant is in the neighborhood. ■ About easy-to-use 2-story house on 34 square meters of shaping land. ■ Ventilation is good per yang per southeast road. ■西武新宿線「上石神井」まで徒歩8分の好立地。■近所にはスーパーやファミレスなどもありとても便利。■約34坪の整形地に使いやすい2階建の住宅です。■東南道路につき陽当り風通し良好です。 |
Local guide map 現地案内図 | | Local guide map 現地案内図 | Features pickup 特徴ピックアップ | | Corresponding to the flat-35S / Pre-ground survey / Super close / It is close to the city / System kitchen / Bathroom Dryer / Yang per good / Flat to the station / A quiet residential area / LDK15 tatami mats or more / Japanese-style room / Shaping land / Washbasin with shower / Face-to-face kitchen / Toilet 2 places / Bathroom 1 tsubo or more / 2-story / 2 or more sides balcony / Southeast direction / Warm water washing toilet seat / The window in the bathroom / TV monitor interphone / Leafy residential area / Urban neighborhood / Ventilation good / All room 6 tatami mats or more / Water filter / City gas / A large gap between the neighboring house / Maintained sidewalk / Flat terrain / Floor heating フラット35Sに対応 /地盤調査済 /スーパーが近い /市街地が近い /システムキッチン /浴室乾燥機 /陽当り良好 /駅まで平坦 /閑静な住宅地 /LDK15畳以上 /和室 /整形地 /シャワー付洗面台 /対面式キッチン /トイレ2ヶ所 /浴室1坪以上 /2階建 /2面以上バルコニー /東南向き /温水洗浄便座 /浴室に窓 /TVモニタ付インターホン /緑豊かな住宅地 /都市近郊 /通風良好 /全居室6畳以上 /浄水器 /都市ガス /隣家との間隔が大きい /整備された歩道 /平坦地 /床暖房 | Event information イベント情報 | | Local tours (Please be sure to ask in advance) schedule / Every Saturday and Sunday time / 10:00 ~ 17:00 現地見学会(事前に必ずお問い合わせください)日程/毎週土日時間/10:00 ~ 17:00 | Property name 物件名 | | Libre Garden Nerima Sekimachiminami 1-chome New residential housing リーブルガーデン 練馬関町南1丁目 新築住宅 | Price 価格 | | 59,800,000 yen 5980万円 | Floor plan 間取り | | 4LDK 4LDK | Units sold 販売戸数 | | 1 units 1戸 | Total units 総戸数 | | 1 units 1戸 | Land area 土地面積 | | 113.04 sq m (registration) 113.04m2(登記) | Building area 建物面積 | | 105.58 sq m 105.58m2 | Driveway burden-road 私道負担・道路 | | Nothing, Southeast 5.4m width 無、南東5.4m幅 | Completion date 完成時期(築年月) | | April 2014 2014年4月 | Address 住所 | | Nerima-ku, Tokyo Sekimachiminami 1-5 東京都練馬区関町南1-5 | Traffic 交通 | | Seibu Shinjuku Line "Kami Shakujii" walk 9 minutes
Seibu Shinjuku Line "Kamiigusa" walk 16 minutes
Seibu Shinjuku Line "Musashi institutions" walk 26 minutes 西武新宿線「上石神井」歩9分
西武新宿線「上井草」歩16分
西武新宿線「武蔵関」歩26分
| Person in charge 担当者より | | But the person in charge serve 担当者かねだ | Contact お問い合せ先 | | Five Star Estate (Ltd.) TEL: 0800-601-5384 [Toll free] mobile phone ・ Also available from PHS
Caller ID is not notified
Please contact the "saw SUUMO (Sumo)"
If it does not lead, If the real estate company ファイブスターエステート(株)TEL:0800-601-5384【通話料無料】携帯電話・PHSからもご利用いただけます
発信者番号は通知されません
「SUUMO(スーモ)を見た」と問い合わせください
つながらない方、不動産会社の方は
| Building coverage, floor area ratio 建ぺい率・容積率 | | Fifty percent ・ Hundred percent 50%・100% | Time residents 入居時期 | | May 2014 plans 2014年5月予定 | Land of the right form 土地の権利形態 | | Ownership 所有権 | Structure and method of construction 構造・工法 | | Wooden 2-story 木造2階建 | Construction 施工 | | One Construction (Ltd.) 一建設(株) | Use district 用途地域 | | One low-rise 1種低層 | Other limitations その他制限事項 | | Regulations have by the Landscape Act, Quasi-fire zones 景観法による規制有、準防火地域 | Overview and notices その他概要・特記事項 | | Contact: Kaneda, Facilities: Public Water Supply, This sewage, City gas, Building confirmation number: No. 13UDI13 Ken 02478 担当者:かねだ、設備:公営水道、本下水、都市ガス、建築確認番号:第13UDI13建02478号 | Company profile 会社概要 | | <Marketing alliance (agency)> Governor of Tokyo (1) Article 095 621 Issue Five Star Estate Co., Ltd. Yubinbango171-0014 Toshima-ku, Tokyo Ikebukuro 4-31-1 <販売提携(代理)>東京都知事(1)第095621号ファイブスターエステート(株)〒171-0014 東京都豊島区池袋4-31-1 |
Rendering (appearance)完成予想図(外観) 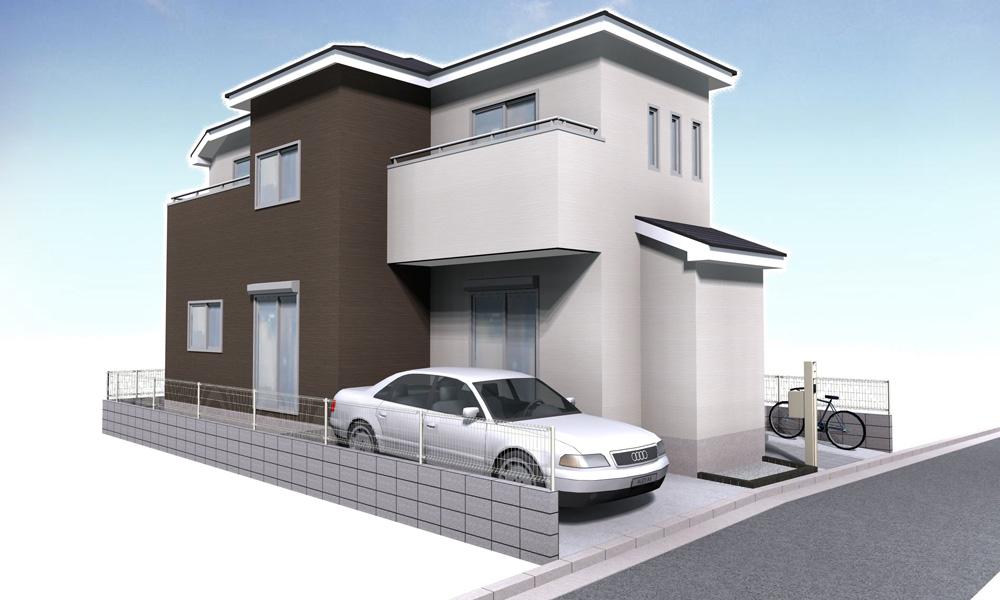 Image Perth
イメージパース
Floor plan間取り図  59,800,000 yen, 4LDK, Land area 113.04 sq m , Building area 105.58 sq m floor plan
5980万円、4LDK、土地面積113.04m2、建物面積105.58m2 間取り図
Local appearance photo現地外観写真 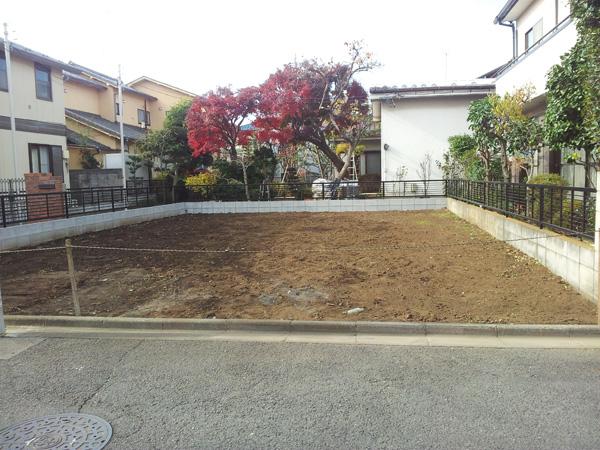 Shaping land
整形地
Livingリビング 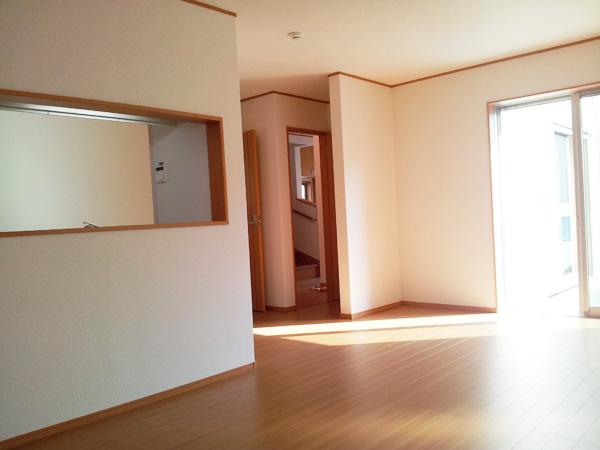 Example of construction
施工例
Bathroom浴室 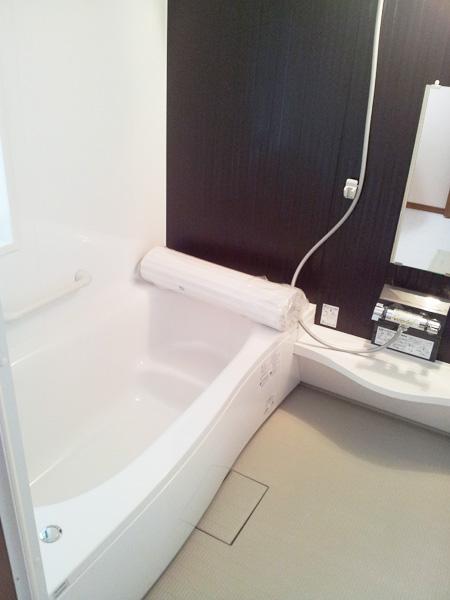 Example of construction
施工例
Kitchenキッチン 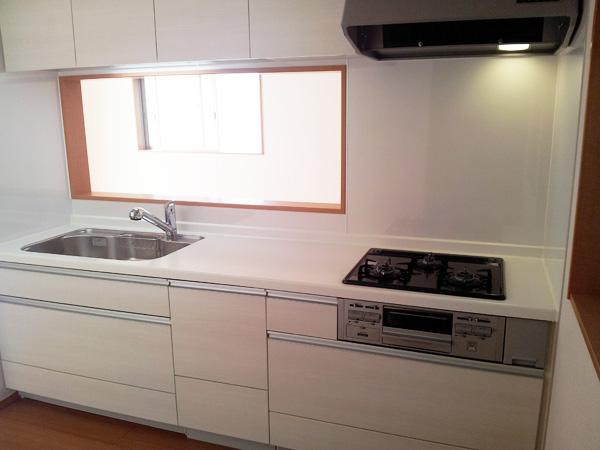 Example of construction
施工例
Toiletトイレ 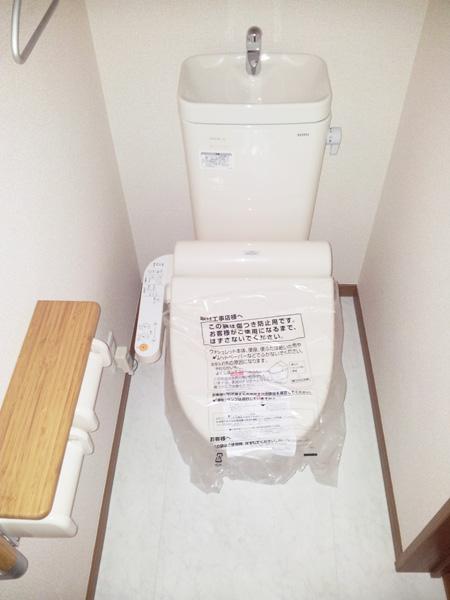 Example of construction
施工例
Local photos, including front road前面道路含む現地写真 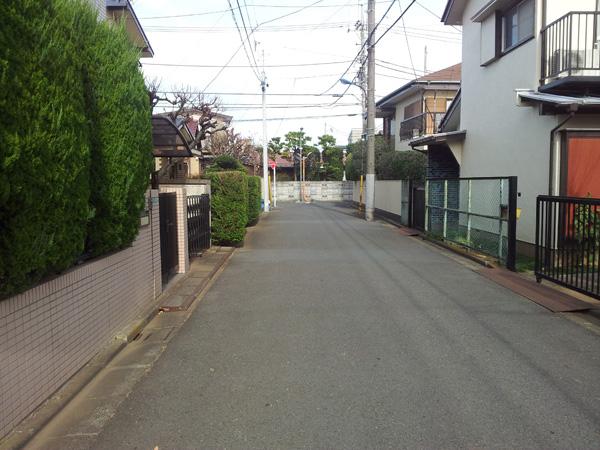 The entire surface of the road
全面道路
Station駅 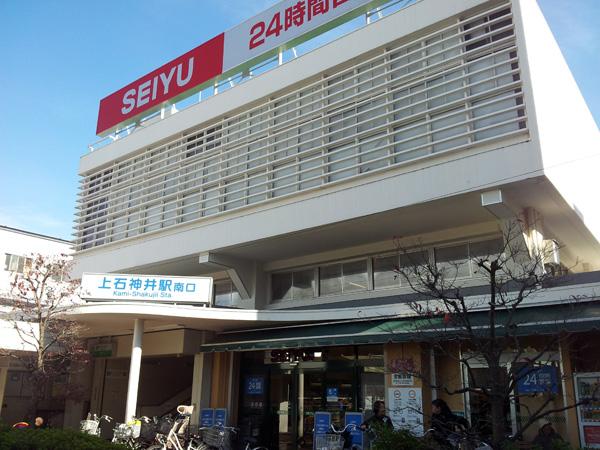 Seibu Shinjuku Line Kami Shakujii 700m to the Train Station
西武新宿線上石神井駅まで700m
Rendering (introspection)完成予想図(内観) 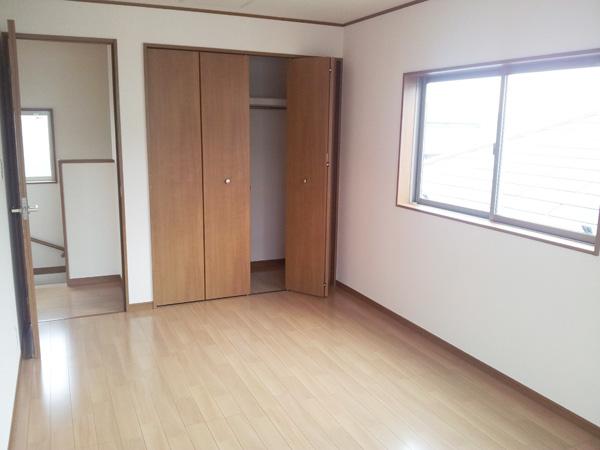 Example of construction
施工例
Compartment figure区画図 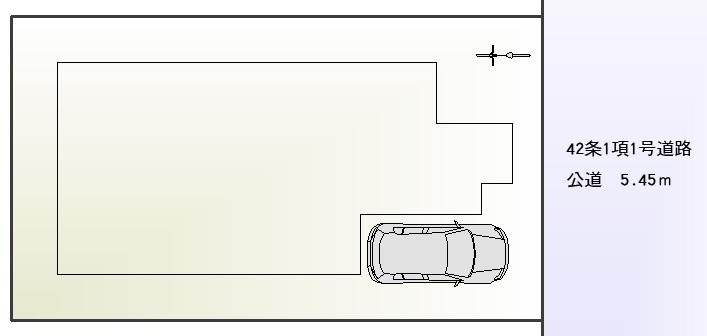 59,800,000 yen, 4LDK, Land area 113.04 sq m , Building area 105.58 sq m layout
5980万円、4LDK、土地面積113.04m2、建物面積105.58m2 配置図
Local guide map現地案内図 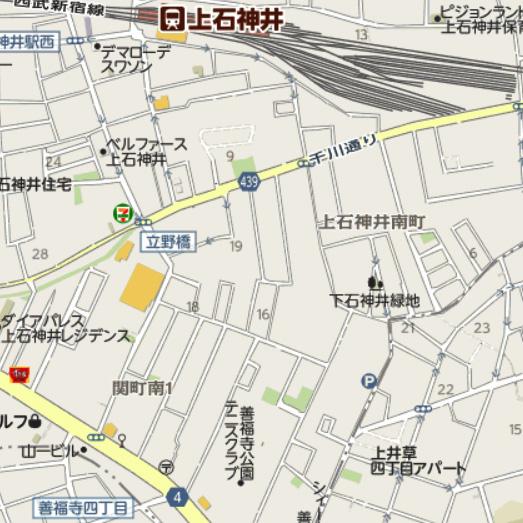 Nerima Seki, Mie 1-5-26
練馬区関町1-5-26
Local photos, including front road前面道路含む現地写真 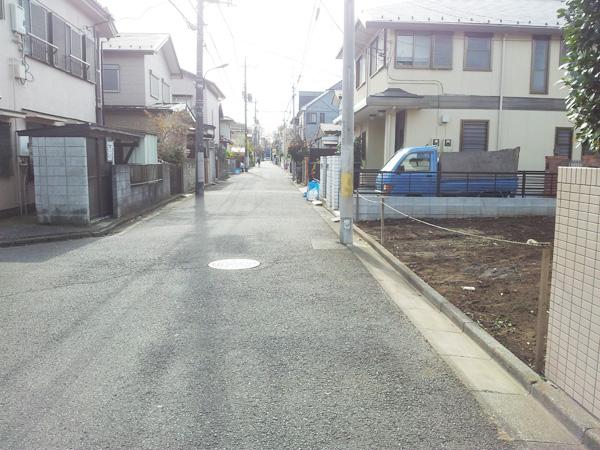 Local entire surface of the road
現地全面道路
Supermarketスーパー 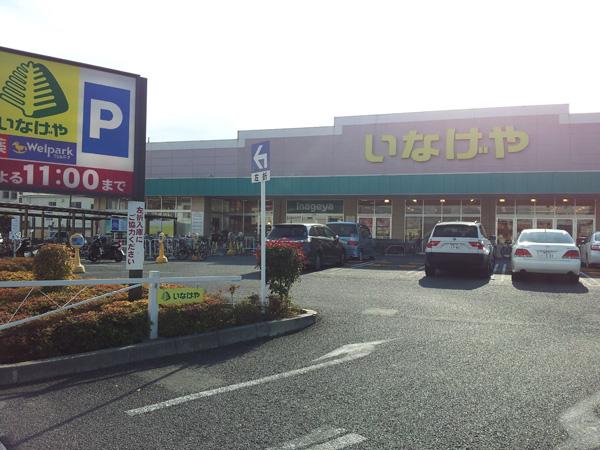 200m to Inageya Nerima Kamishakujiiminami shop
いなげや 練馬上石神井南店まで200m
Other introspectionその他内観 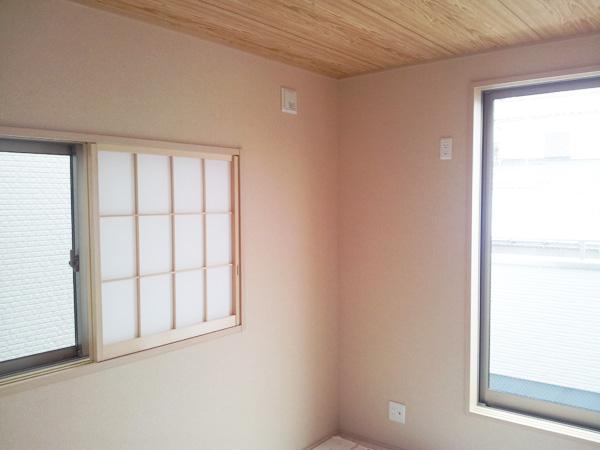 Japanese-style construction cases
和室施工例
Local guide map現地案内図 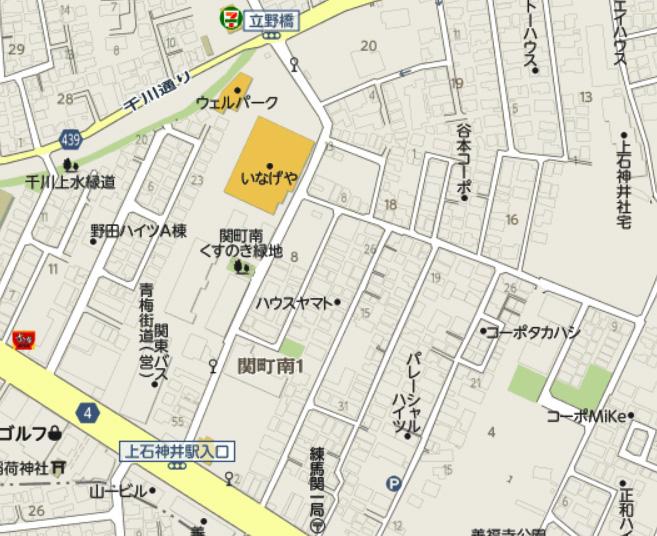 Nerima Seki, Mie 1-5-26
練馬区関町1-5-26
Drug storeドラッグストア 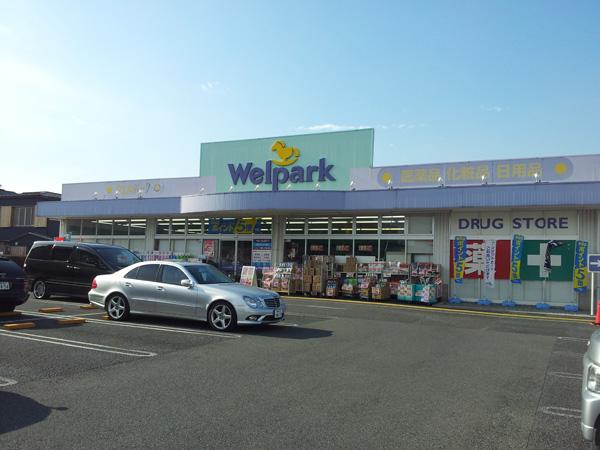 welpark up to 200m
welparkまで200m
Convenience storeコンビニ 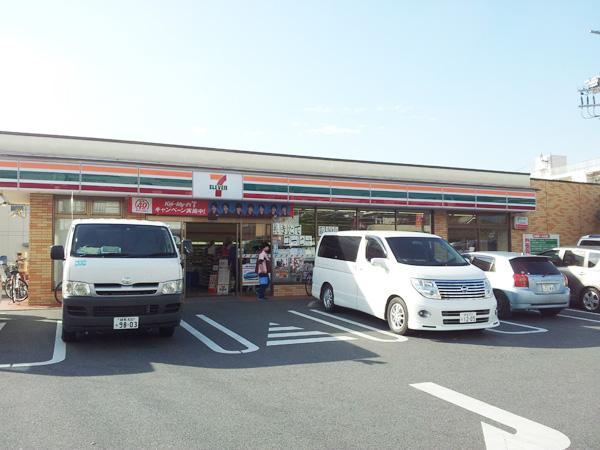 Seven-Eleven 350m to Nerima Kami Shakujii Tateno Bridge shop
セブンイレブン練馬上石神井立野橋店まで350m
Post office郵便局 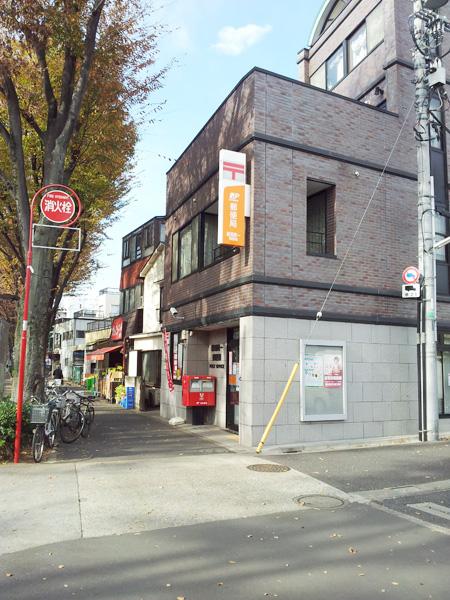 350m to Nerima institutions one post office
練馬関一郵便局まで350m
Hospital病院 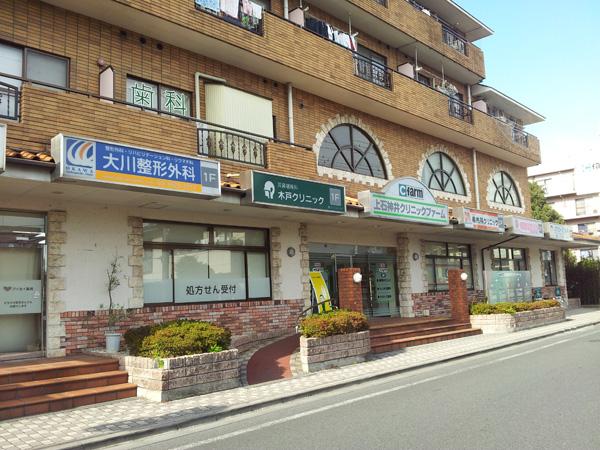 Kami Shakujii 400m until the clinic farm
上石神井クリニックファームまで400m
Other Environmental Photoその他環境写真 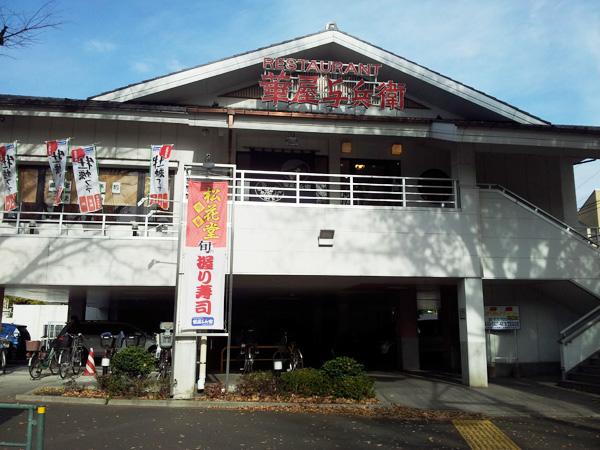 Until Hanaya Yohe 270m
華屋与兵衛まで270m
Local photos, including front road前面道路含む現地写真 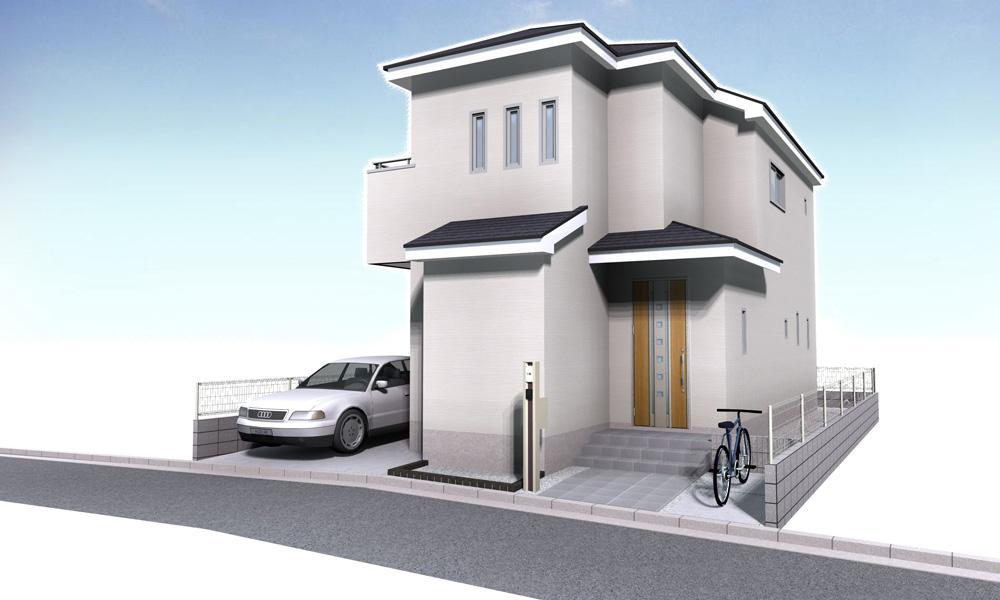 Image Perth
イメージパース
Local appearance photo現地外観写真 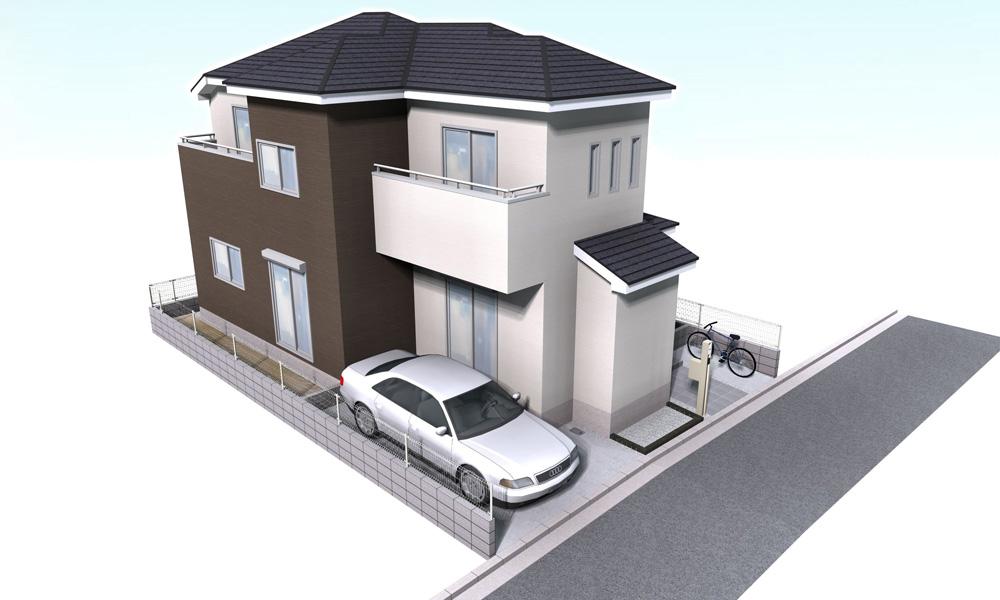 Image Perth
イメージパース
Local photos, including front road前面道路含む現地写真 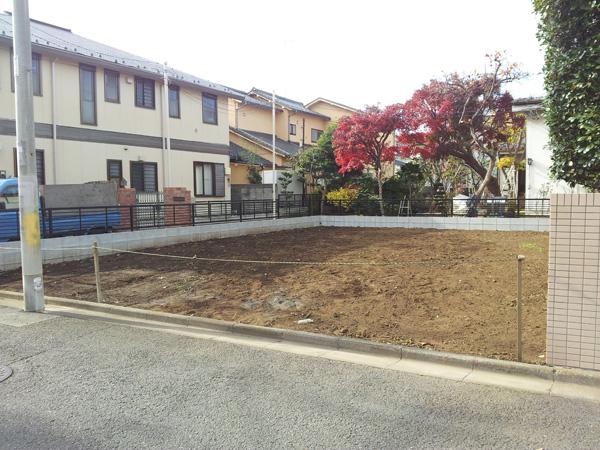 local
現地
Location
|

























