New Homes » Kanto » Tokyo » Nerima
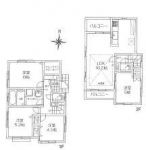 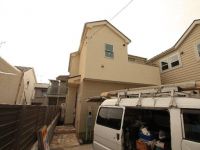
| | Nerima-ku, Tokyo 東京都練馬区 |
| Seibu Shinjuku Line "Musashi institutions" walk 10 minutes 西武新宿線「武蔵関」歩10分 |
| 2 along the line more accessible, A quiet residential area, LDK15 tatami mats or more, Walk-in closet, Toilet 2 places, Pre-ground survey, System kitchen, Bathroom Dryer, All room storage, Face-to-face kitchen, 2-story, bath 2沿線以上利用可、閑静な住宅地、LDK15畳以上、ウォークインクロゼット、トイレ2ヶ所、地盤調査済、システムキッチン、浴室乾燥機、全居室収納、対面式キッチン、2階建、浴 |
| 2 along the line more accessible, A quiet residential area, LDK15 tatami mats or more, Walk-in closet, Toilet 2 places, Pre-ground survey, System kitchen, Bathroom Dryer, All room storage, Face-to-face kitchen, 2-story, The window in the bathroom, All living room flooring, Dish washing dryer, Flat terrain, Floor heating 2沿線以上利用可、閑静な住宅地、LDK15畳以上、ウォークインクロゼット、トイレ2ヶ所、地盤調査済、システムキッチン、浴室乾燥機、全居室収納、対面式キッチン、2階建、浴室に窓、全居室フローリング、食器洗乾燥機、平坦地、床暖房 |
Features pickup 特徴ピックアップ | | Pre-ground survey / 2 along the line more accessible / System kitchen / Bathroom Dryer / All room storage / A quiet residential area / LDK15 tatami mats or more / Face-to-face kitchen / Toilet 2 places / 2-story / The window in the bathroom / All living room flooring / Dish washing dryer / Walk-in closet / Flat terrain / Floor heating 地盤調査済 /2沿線以上利用可 /システムキッチン /浴室乾燥機 /全居室収納 /閑静な住宅地 /LDK15畳以上 /対面式キッチン /トイレ2ヶ所 /2階建 /浴室に窓 /全居室フローリング /食器洗乾燥機 /ウォークインクロゼット /平坦地 /床暖房 | Price 価格 | | 45,800,000 yen 4580万円 | Floor plan 間取り | | 4LDK 4LDK | Units sold 販売戸数 | | 1 units 1戸 | Land area 土地面積 | | 93.29 sq m 93.29m2 | Building area 建物面積 | | 85.61 sq m 85.61m2 | Driveway burden-road 私道負担・道路 | | Nothing 無 | Completion date 完成時期(築年月) | | December 2013 2013年12月 | Address 住所 | | Nerima-ku, Tokyo Sekimachihigashi 1 東京都練馬区関町東1 | Traffic 交通 | | Seibu Shinjuku Line "Musashi institutions" walk 10 minutes
Seibu Shinjuku Line "Kami Shakujii" walk 9 minutes 西武新宿線「武蔵関」歩10分
西武新宿線「上石神井」歩9分
| Related links 関連リンク | | [Related Sites of this company] 【この会社の関連サイト】 | Person in charge 担当者より | | [Regarding this property.] [Musashi-Seki Station] A 10-minute walk Popular Seki, Mie area! ! Campaign in Additional information is available at HP 【この物件について】【武蔵関駅】徒歩10分 人気の関町エリア!! キャンペーン開催中 詳細はHPまで | Contact お問い合せ先 | | TEL: 0120-200148 [Toll free] Please contact the "saw SUUMO (Sumo)" TEL:0120-200148【通話料無料】「SUUMO(スーモ)を見た」と問い合わせください | Time residents 入居時期 | | Consultation 相談 | Land of the right form 土地の権利形態 | | Ownership 所有権 | Structure and method of construction 構造・工法 | | Wooden 2-story 木造2階建 | Company profile 会社概要 | | <Mediation> Governor of Tokyo (3) No. 078525 (Corporation) Tokyo Metropolitan Government Building Lots and Buildings Transaction Business Association (Corporation) metropolitan area real estate Fair Trade Council member Arkas home sales (Ltd.) Yubinbango181-0013 Mitaka City, Tokyo Shimorenjaku 3-22-10 <仲介>東京都知事(3)第078525号(公社)東京都宅地建物取引業協会会員 (公社)首都圏不動産公正取引協議会加盟アルカス住宅販売(株)〒181-0013 東京都三鷹市下連雀3-22-10 |
Floor plan間取り図 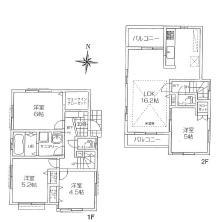 45,800,000 yen, 4LDK, Land area 93.29 sq m , Building area 85.61 sq m
4580万円、4LDK、土地面積93.29m2、建物面積85.61m2
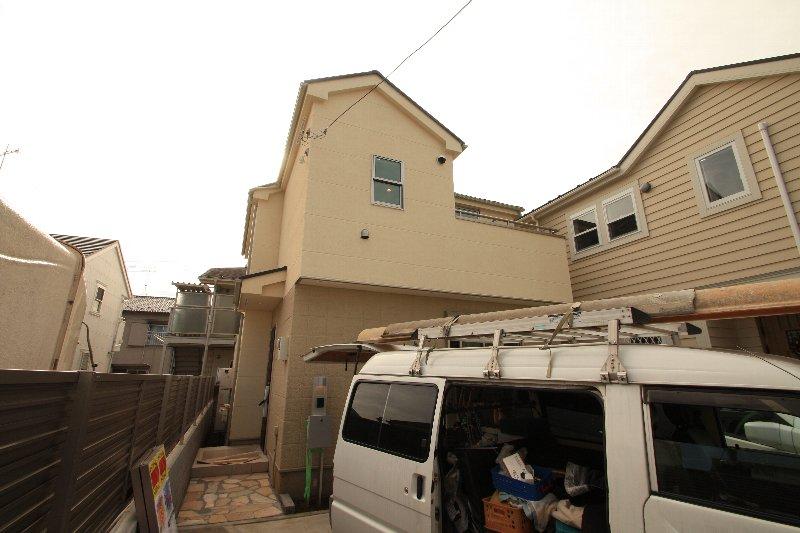 Local appearance photo
現地外観写真
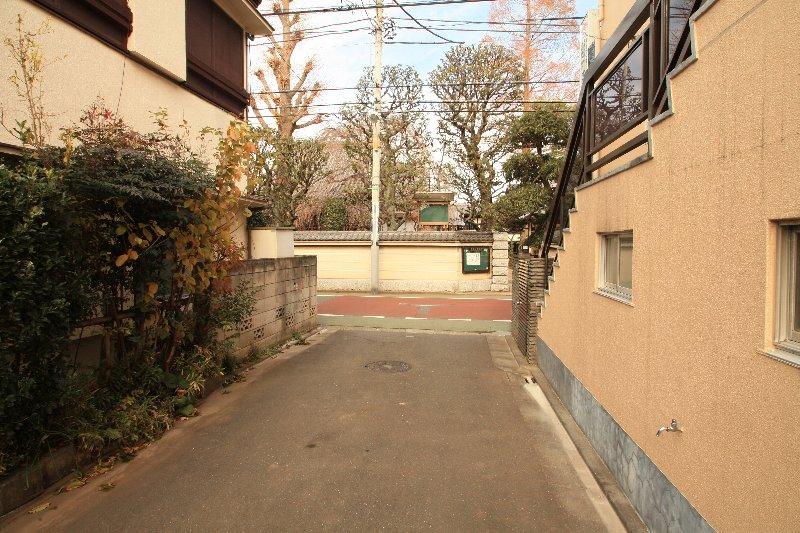 Local photos, including front road
前面道路含む現地写真
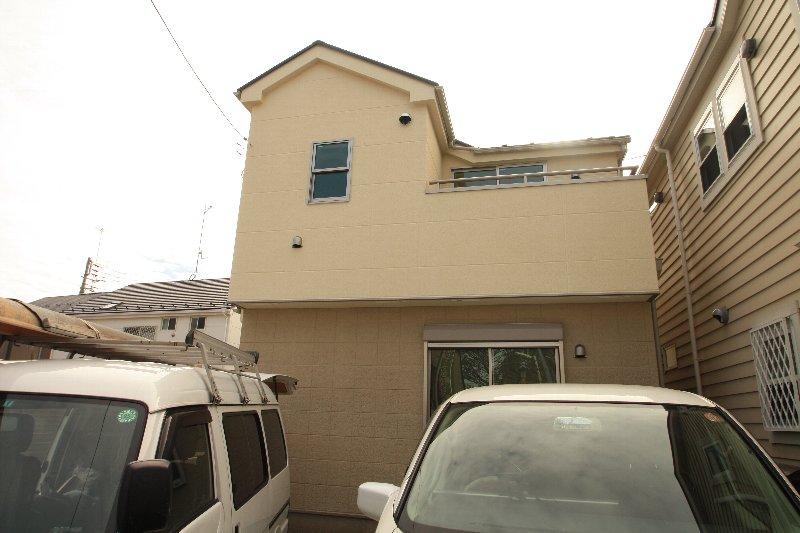 Local appearance photo
現地外観写真
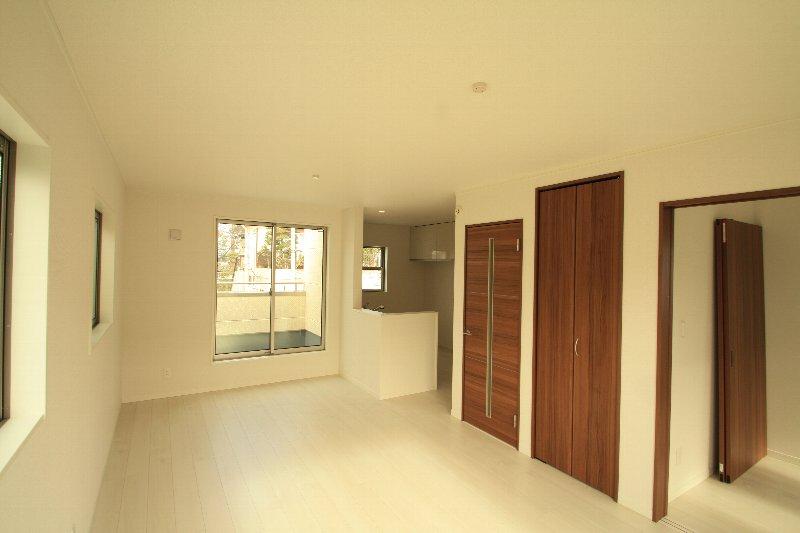 Living
リビング
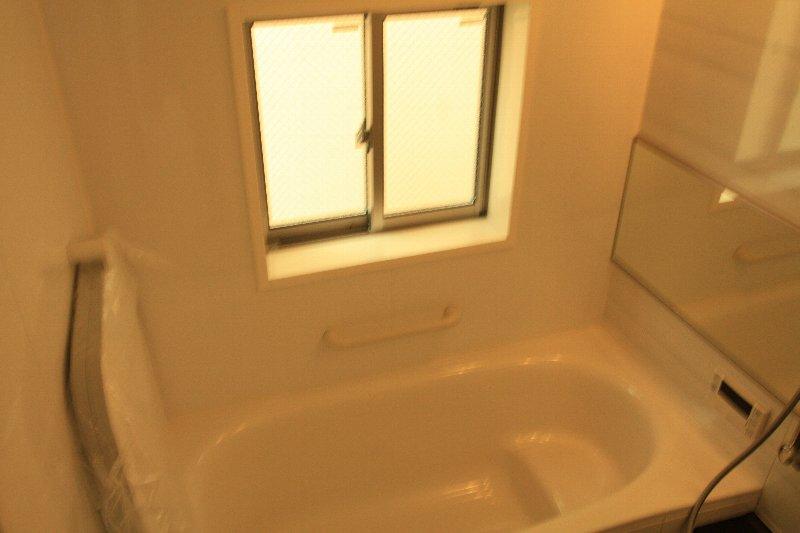 Bathroom
浴室
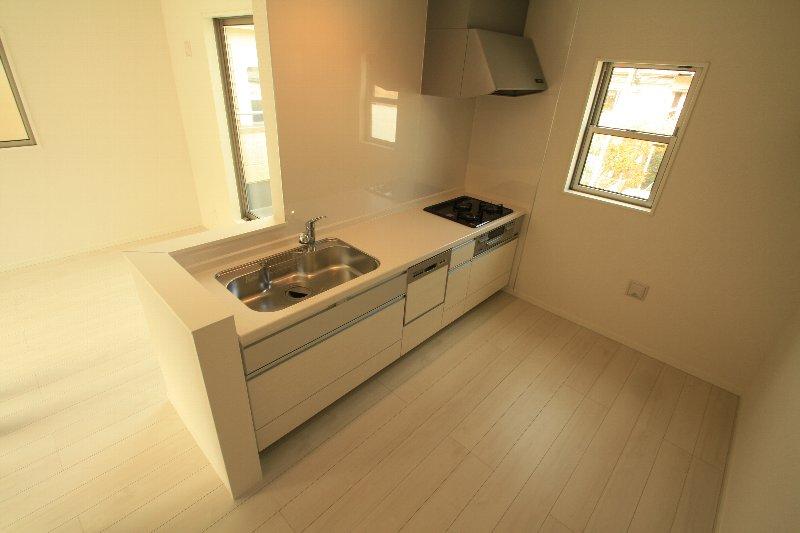 Kitchen
キッチン
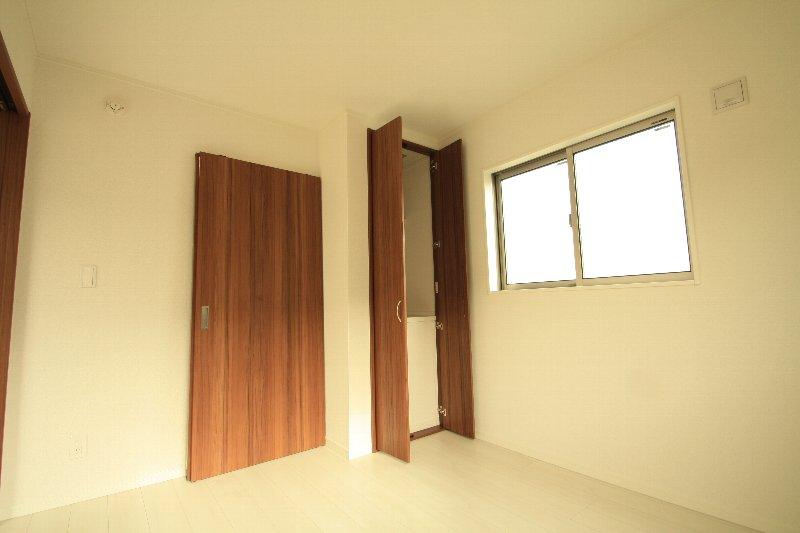 Non-living room
リビング以外の居室
Park公園 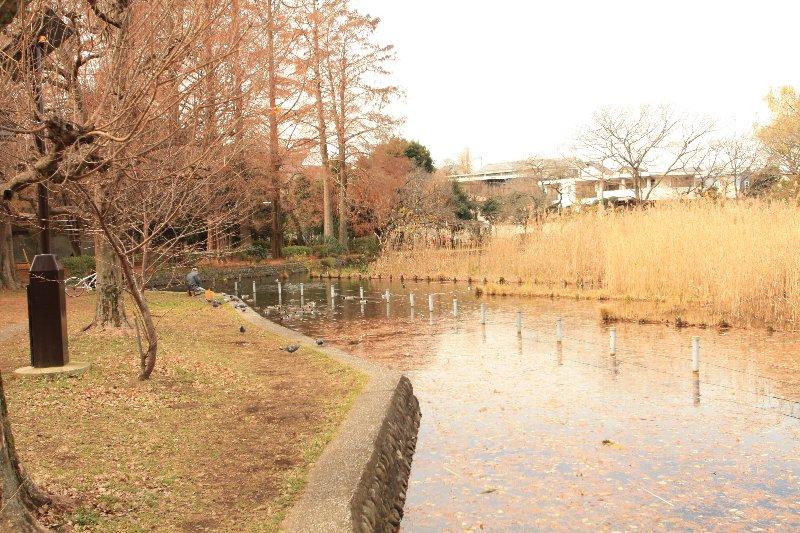 1280m to Zenpukuji park
善福寺公園まで1280m
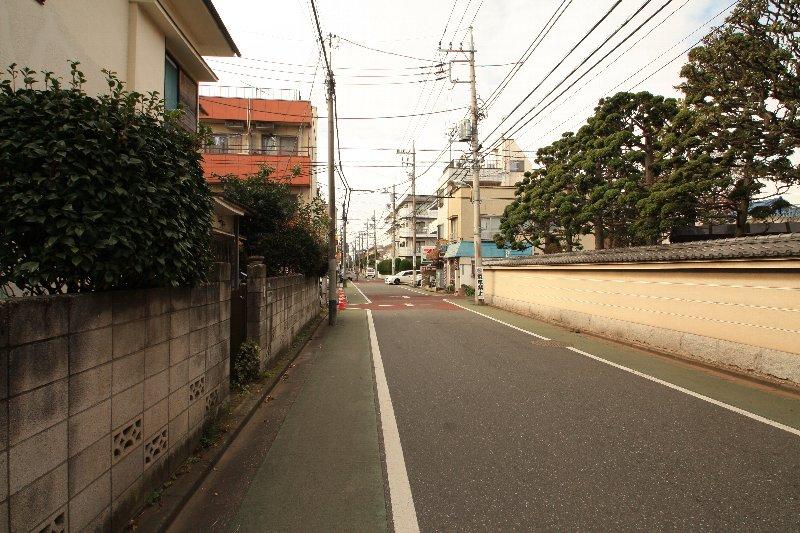 Other local
その他現地
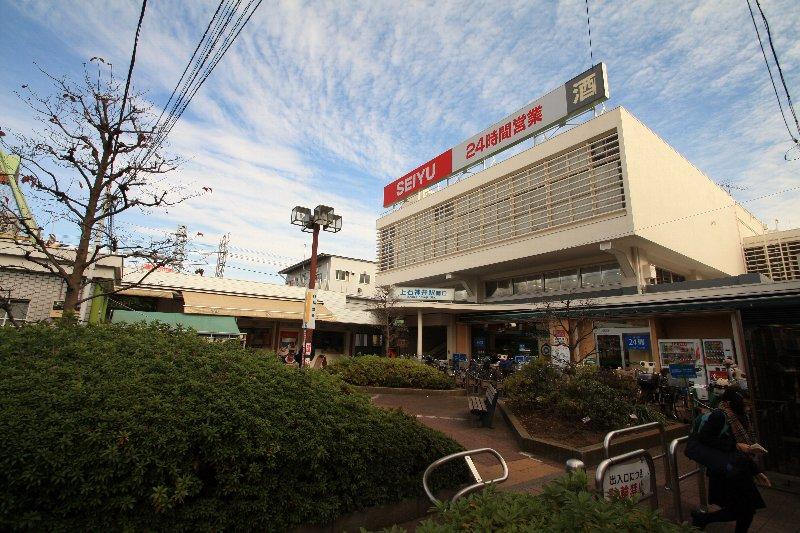 Other
その他
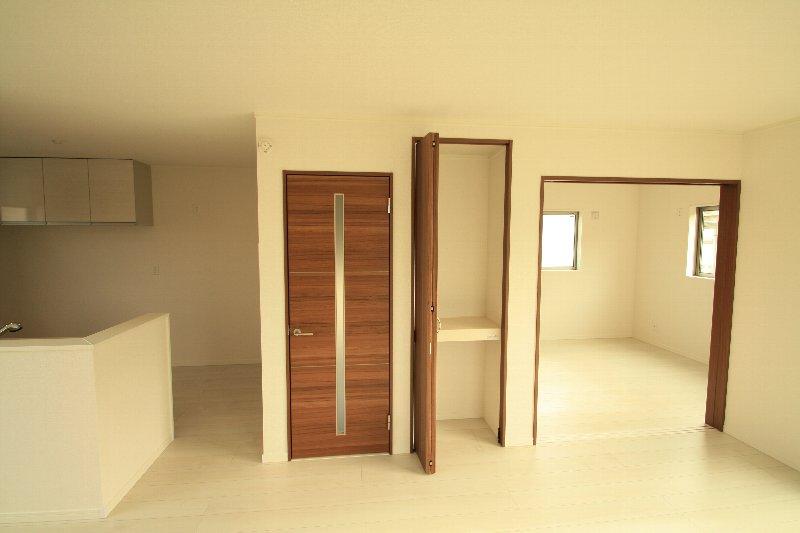 Living
リビング
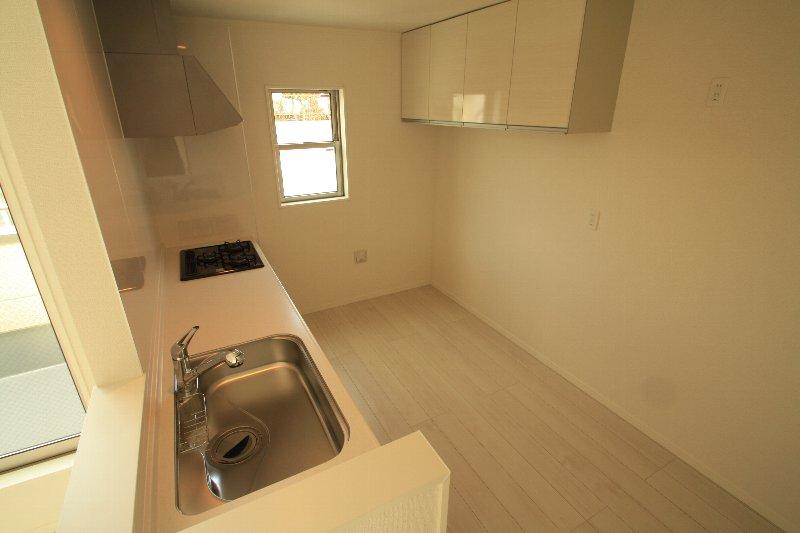 Kitchen
キッチン
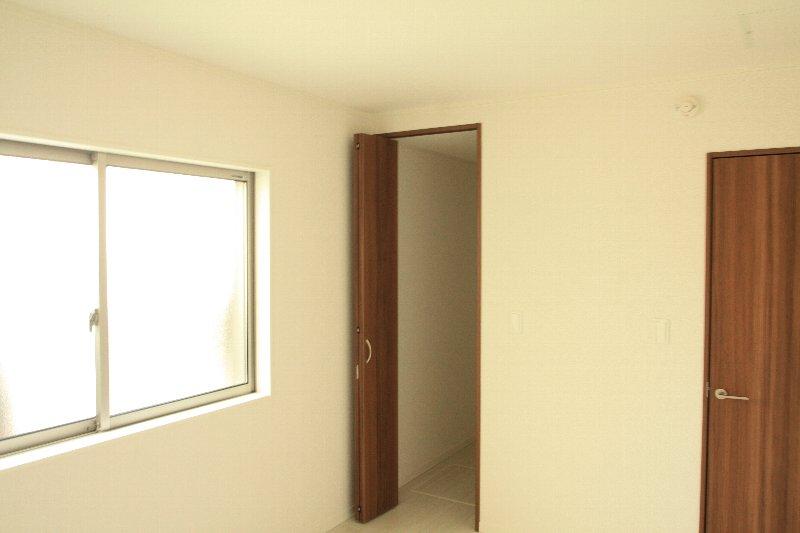 Non-living room
リビング以外の居室
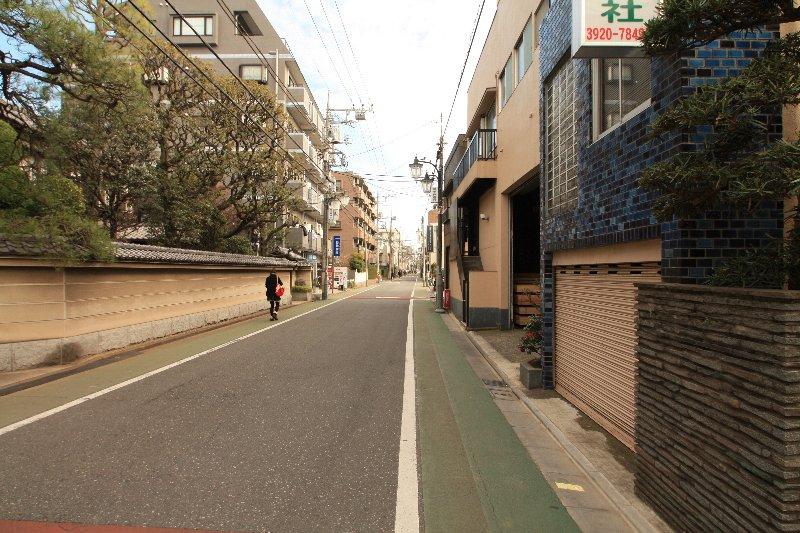 Other local
その他現地
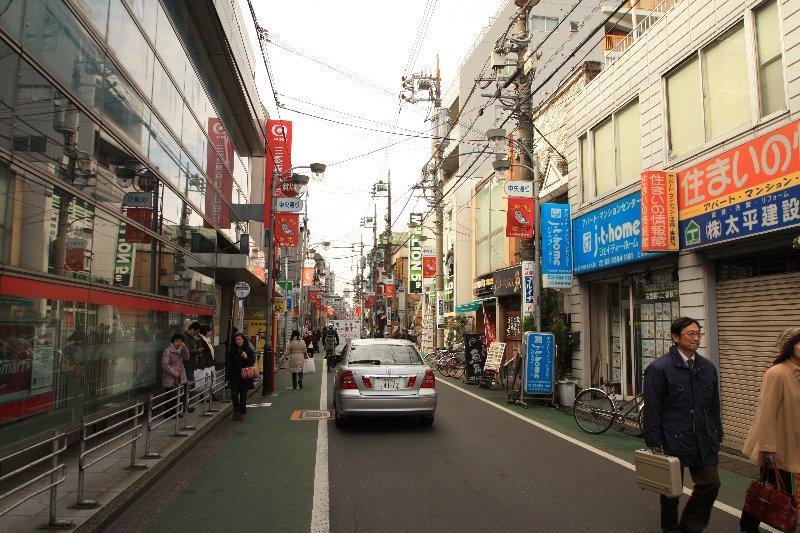 Other
その他
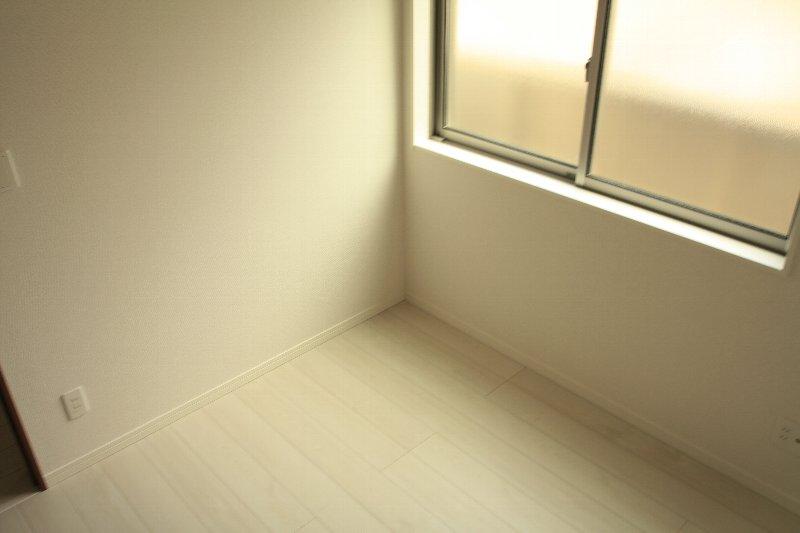 Non-living room
リビング以外の居室
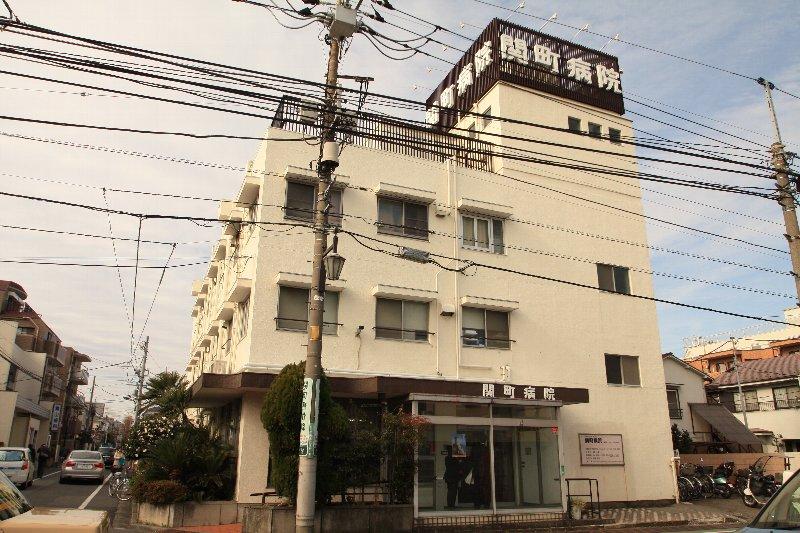 Other
その他
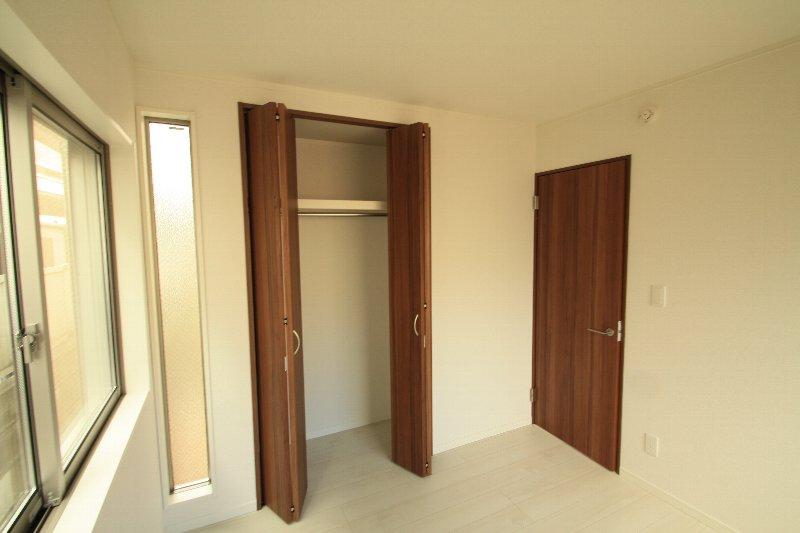 Non-living room
リビング以外の居室
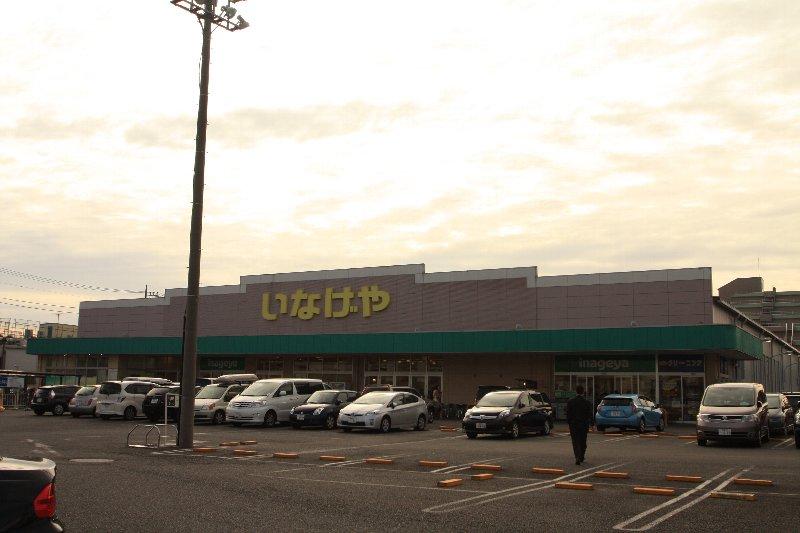 Other
その他
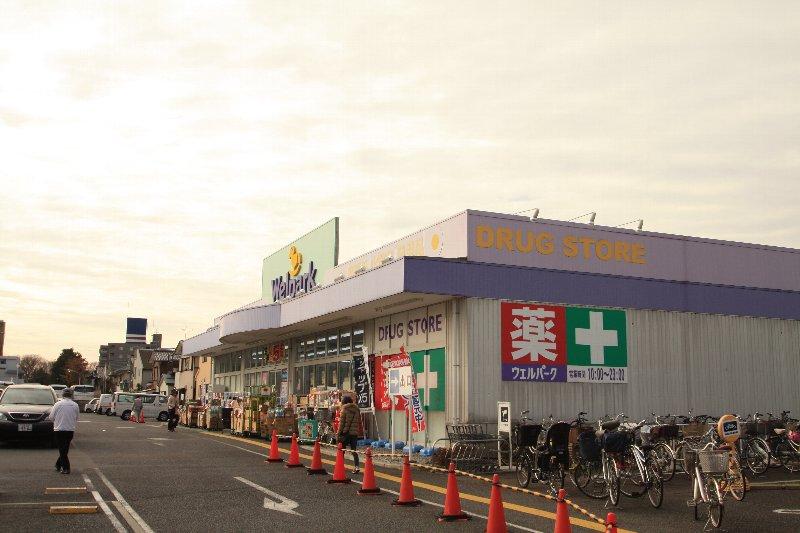 Other
その他
Location
|






















