New Homes » Kanto » Tokyo » Nerima
 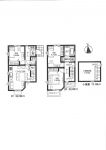
| | Nerima-ku, Tokyo 東京都練馬区 |
| Seibu Ikebukuro Line "Oizumigakuen" bus 12 minutes Ōizumigakuenchō 4-chome, walk 3 minutes 西武池袋線「大泉学園」バス12分大泉学園町4丁目歩3分 |
| Siemens south road, Yang per good, Immediate Available, Corner lot, 2 or more sides balcony, System kitchen, Pre-ground survey, 2 along the line more accessible, Energy-saving water heaters, Facing south, Bathroom Dryer, All room storage, A quiet residential area 南側道路面す、陽当り良好、即入居可、角地、2面以上バルコニー、システムキッチン、地盤調査済、2沿線以上利用可、省エネ給湯器、南向き、浴室乾燥機、全居室収納、閑静な住宅地 |
| 3 is surrounded in the direction of the road (A Building) is very open. B Building also positive per been in contact with the south and north of the road ・ Ventilation good! The garden is also not troubled even space for bicycle parking the bike there with full facilities such as all lighting LED. Floor plan is rich compact housed is, Attic to go up at a fixed staircase is also can also be used as a small children room. 3方向道路に囲まれて(A号棟)非常に開放的です。B号棟も南と北の道路に接していて陽当り・通風良好!全照明LEDなどの充実した設備で庭も有り自転車を駐輪するスペースにも困りません。間取りはコンパクトながらに収納が豊富、固定階段で上がる屋根裏も小さなお子様がお部屋としても利用可能です。 |
Features pickup 特徴ピックアップ | | Pre-ground survey / Immediate Available / 2 along the line more accessible / Energy-saving water heaters / Facing south / System kitchen / Bathroom Dryer / Yang per good / All room storage / Siemens south road / A quiet residential area / Corner lot / garden / Washbasin with shower / Bathroom 1 tsubo or more / 2-story / 2 or more sides balcony / South balcony / Double-glazing / Otobasu / Warm water washing toilet seat / Underfloor Storage / The window in the bathroom / TV monitor interphone / Ventilation good / All living room flooring / Dish washing dryer / Water filter / Living stairs / City gas / All rooms are two-sided lighting / Flat terrain / Floor heating 地盤調査済 /即入居可 /2沿線以上利用可 /省エネ給湯器 /南向き /システムキッチン /浴室乾燥機 /陽当り良好 /全居室収納 /南側道路面す /閑静な住宅地 /角地 /庭 /シャワー付洗面台 /浴室1坪以上 /2階建 /2面以上バルコニー /南面バルコニー /複層ガラス /オートバス /温水洗浄便座 /床下収納 /浴室に窓 /TVモニタ付インターホン /通風良好 /全居室フローリング /食器洗乾燥機 /浄水器 /リビング階段 /都市ガス /全室2面採光 /平坦地 /床暖房 | Price 価格 | | 32,800,000 yen ~ 33,800,000 yen 3280万円 ~ 3380万円 | Floor plan 間取り | | 3LDK 3LDK | Units sold 販売戸数 | | 2 units 2戸 | Total units 総戸数 | | 2 units 2戸 | Land area 土地面積 | | 80.56 sq m ~ 81.93 sq m (measured) 80.56m2 ~ 81.93m2(実測) | Building area 建物面積 | | 63.76 sq m ~ 64 sq m (measured) 63.76m2 ~ 64m2(実測) | Driveway burden-road 私道負担・道路 | | Road width: 4.4m ~ 4.5m, Asphaltic pavement 道路幅:4.4m ~ 4.5m、アスファルト舗装 | Completion date 完成時期(築年月) | | 2013 early November 2013年11月上旬 | Address 住所 | | Nerima-ku, Tokyo Oizumi 3 東京都練馬区大泉町3 | Traffic 交通 | | Seibu Ikebukuro Line "Oizumigakuen" bus 12 minutes Ōizumigakuenchō 4-chome, walk 3 minutes
Tobu Tojo Line "Wako" bus 9 minutes Oizumi 3-chome, walk 5 minutes
Toei Oedo Line "Hikarigaoka" 20 minutes Oizumi 3-chome, walk 5 minutes by bus 西武池袋線「大泉学園」バス12分大泉学園町4丁目歩3分
東武東上線「和光市」バス9分大泉町3丁目歩5分
都営大江戸線「光が丘」バス20分大泉町3丁目歩5分
| Person in charge 担当者より | | [Regarding this property.] Was building completed, By all means, please visit. 【この物件について】建物完成しました、是非ご見学下さい。 | Contact お問い合せ先 | | (Stock) True Home TEL: 03-6231-1340 Please contact as "saw SUUMO (Sumo)" (株)トゥルーホームTEL:03-6231-1340「SUUMO(スーモ)を見た」と問い合わせください | Building coverage, floor area ratio 建ぺい率・容積率 | | Kenpei rate: 50%, Volume ratio: 100% 建ペい率:50%、容積率:100% | Time residents 入居時期 | | Immediate available 即入居可 | Land of the right form 土地の権利形態 | | Ownership 所有権 | Structure and method of construction 構造・工法 | | Wooden 2-story (conventional method) 木造2階建(在来工法) | Use district 用途地域 | | One low-rise 1種低層 | Land category 地目 | | Residential land 宅地 | Other limitations その他制限事項 | | Regulations have by the Landscape Act, Height district, Quasi-fire zones, Scenic zone, Site area minimum Yes, Shade limit Yes, Pass through the part of the site is JR East power transmission line 景観法による規制有、高度地区、準防火地域、風致地区、敷地面積最低限度有、日影制限有、敷地の一部をJR東日本の送電線が通過 | Overview and notices その他概要・特記事項 | | Building confirmation number: A Building: No. 13UDI3S Ken 01078 ・ B Building: No. 13UDI3S Ken 01079 建築確認番号:A号棟:第13UDI3S建01078号・B号棟:第13UDI3S建01079号 | Company profile 会社概要 | | <Seller> Governor of Tokyo (2) No. 086349 (stock) True Home Yubinbango178-0063 Nerima-ku, Tokyo Higashioizumi 1-34-7 Kogurebiru fourth floor <売主>東京都知事(2)第086349号(株)トゥルーホーム〒178-0063 東京都練馬区東大泉1-34-7 コグレビル4階 |
Floor plan間取り図 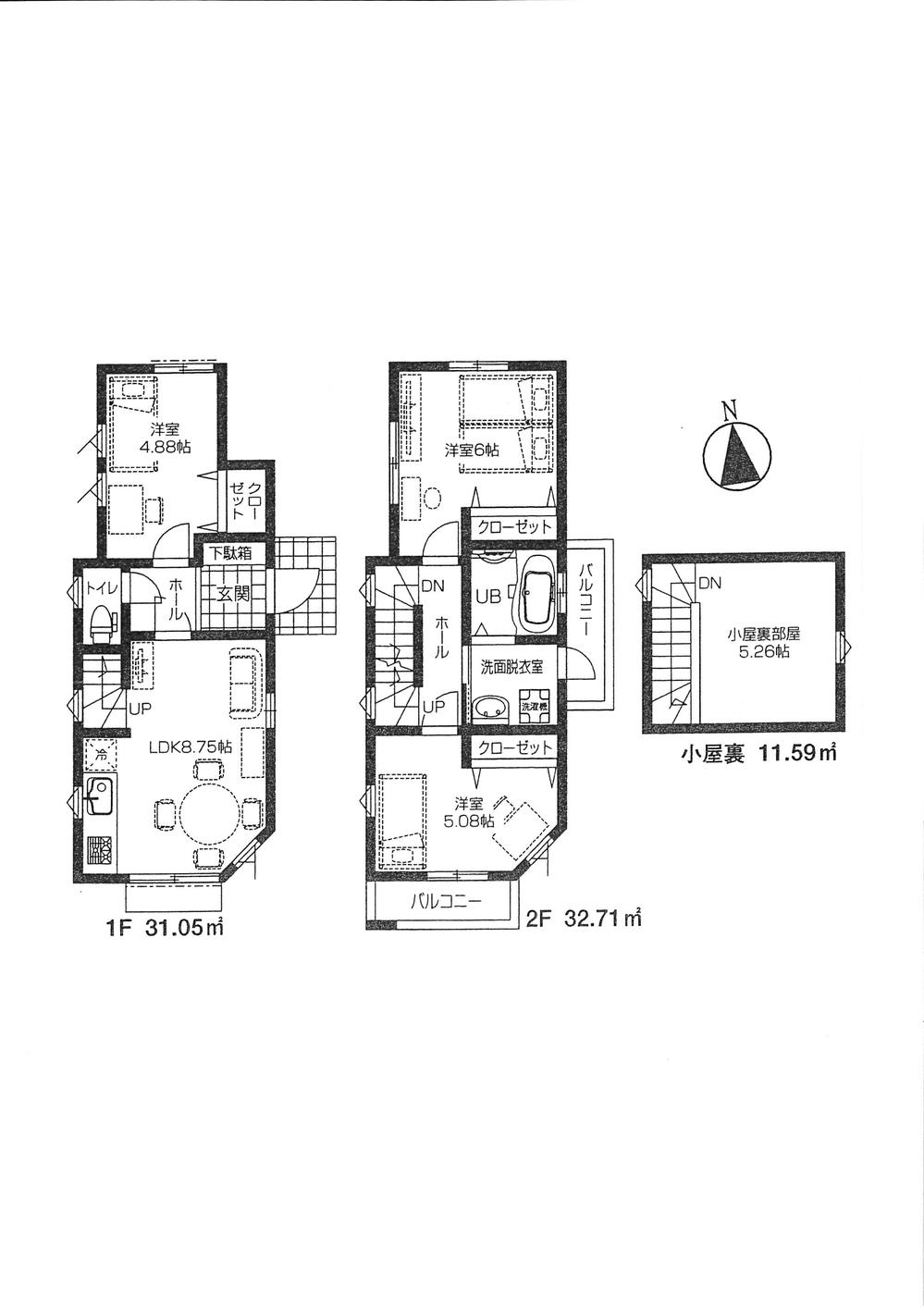 (A Building), Price 33,800,000 yen, 3LDK, Land area 81.93 sq m , Building area 63.76 sq m
(A号棟)、価格3380万円、3LDK、土地面積81.93m2、建物面積63.76m2
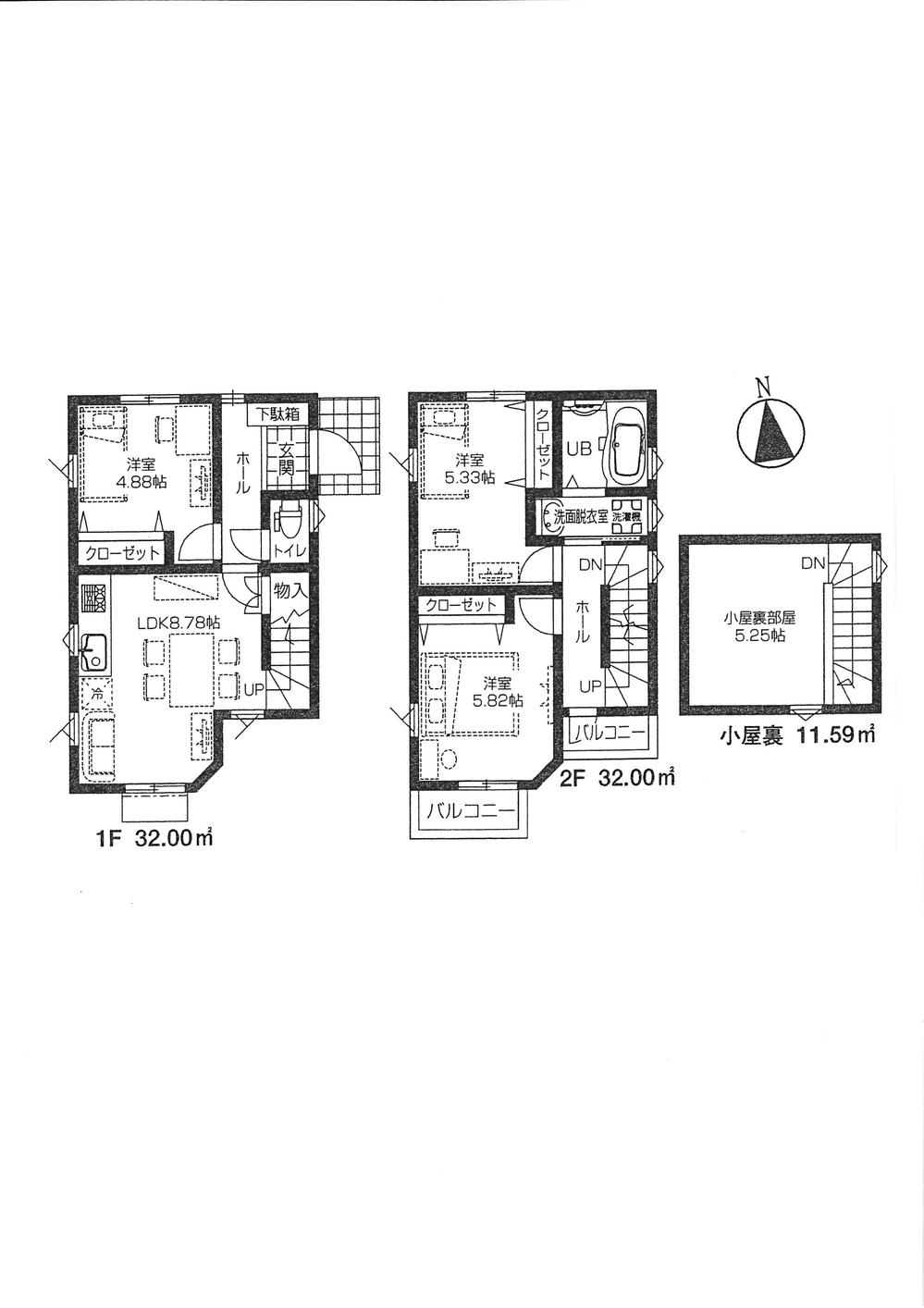 (B Building), Price 32,800,000 yen, 3LDK, Land area 80.56 sq m , Building area 64 sq m
(B号棟)、価格3280万円、3LDK、土地面積80.56m2、建物面積64m2
Entrance玄関 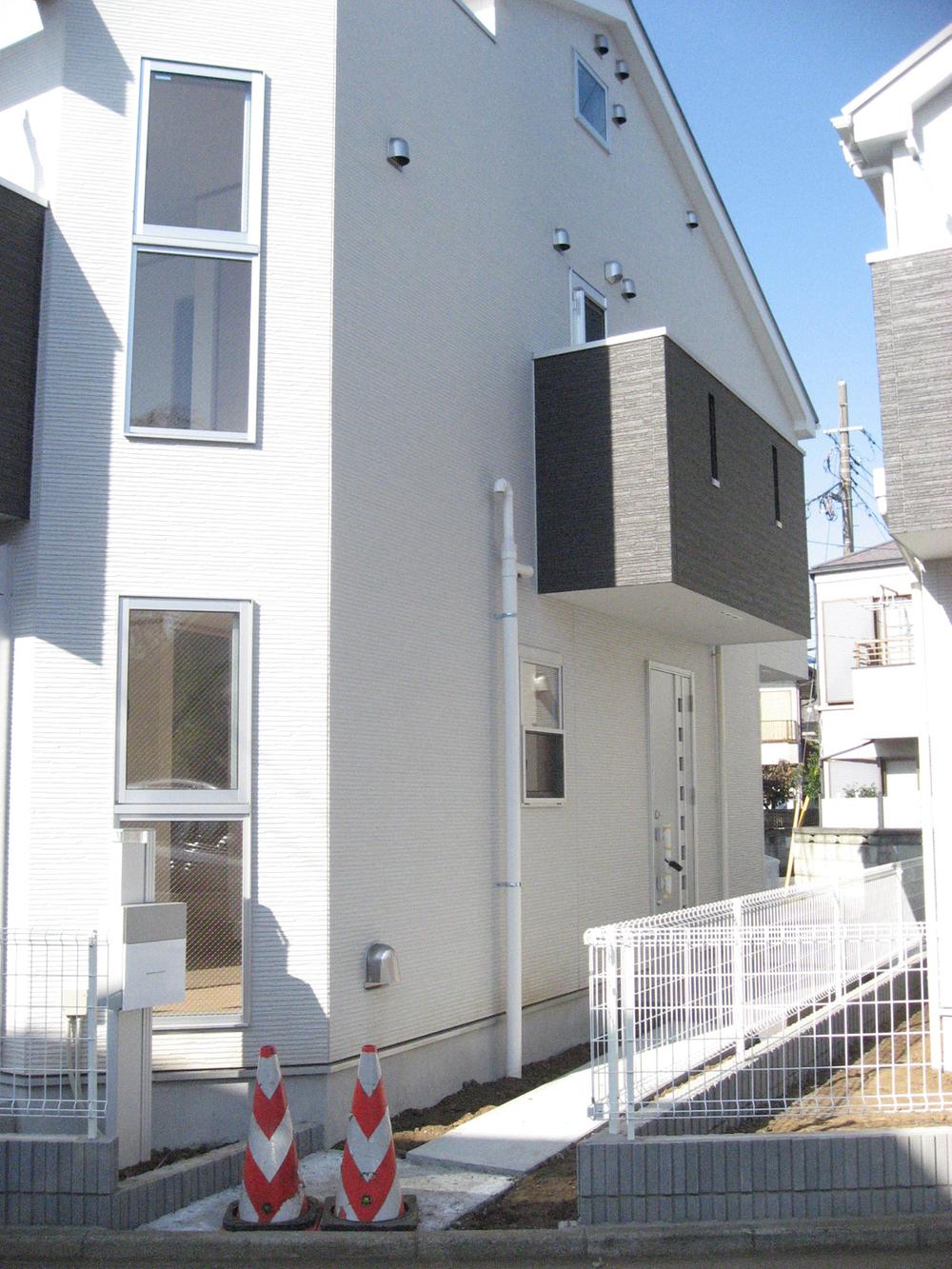 A Building entrance Local (11 May 2013) Shooting
A号棟玄関
現地(2013年11月)撮影
Local appearance photo現地外観写真 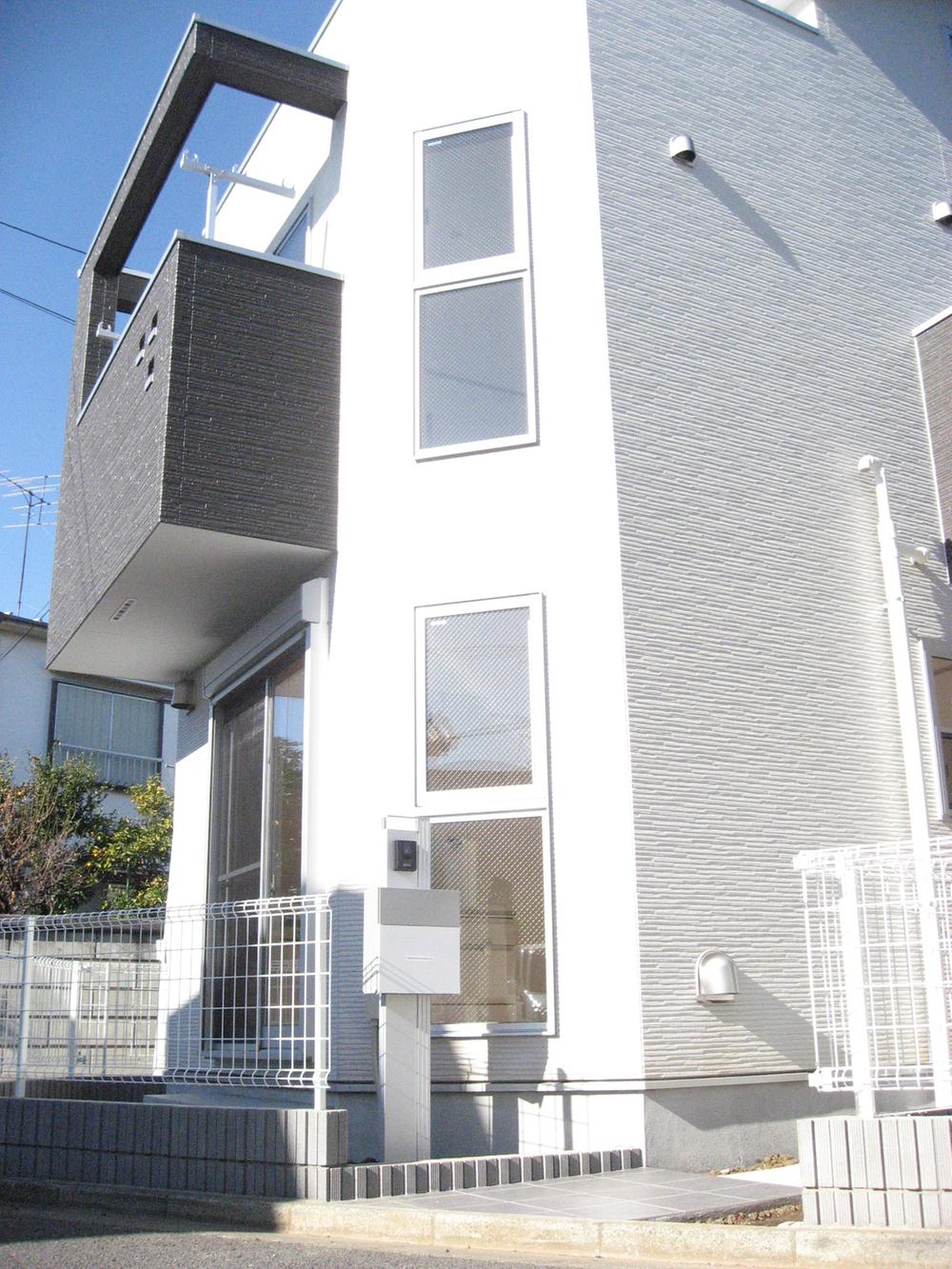 A Building Approach Local (12 May 2013) Shooting
A号棟アプローチ
現地(2013年12月)撮影
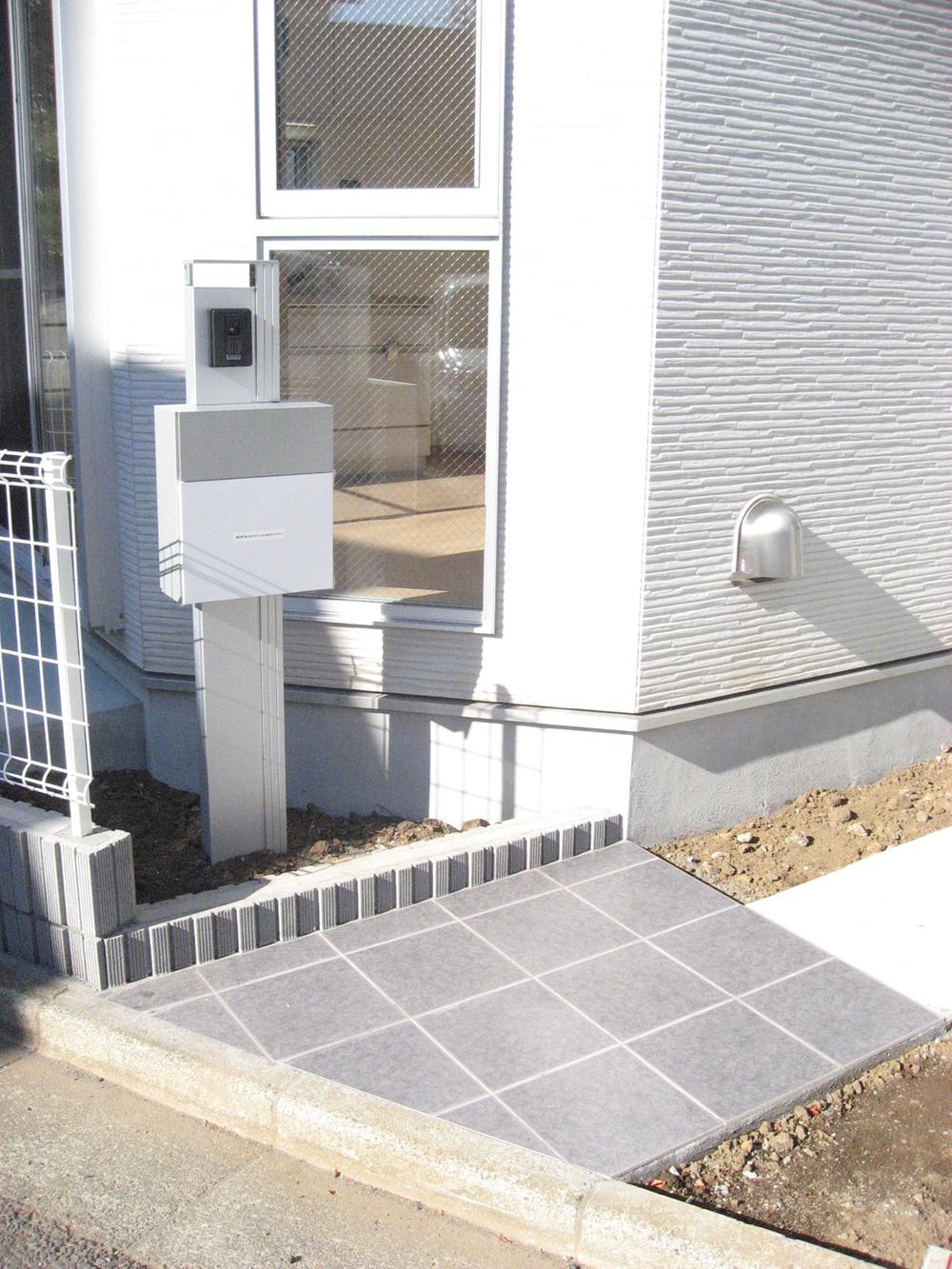 A Building approach (post ・ TV monitor interphone) Local (12 May 2012) shooting
A号棟アプローチ(ポスト・テレビモニターインターホン)
現地(2012年12月)撮影
Parking lot駐車場 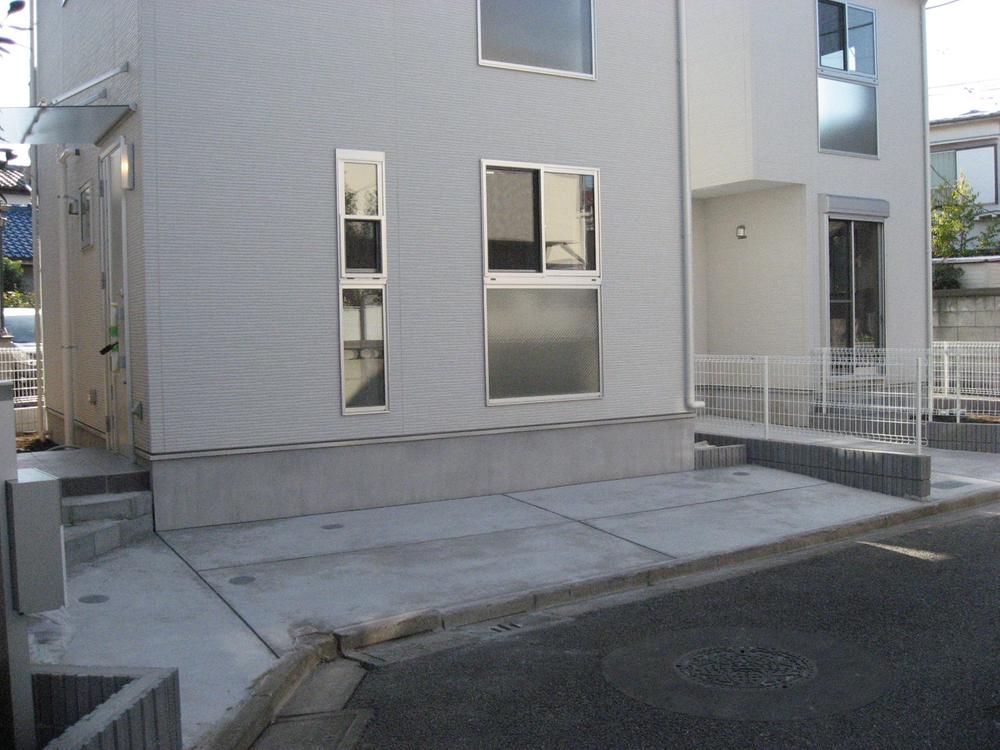 Than B Building north
B号棟北側より
Entrance玄関 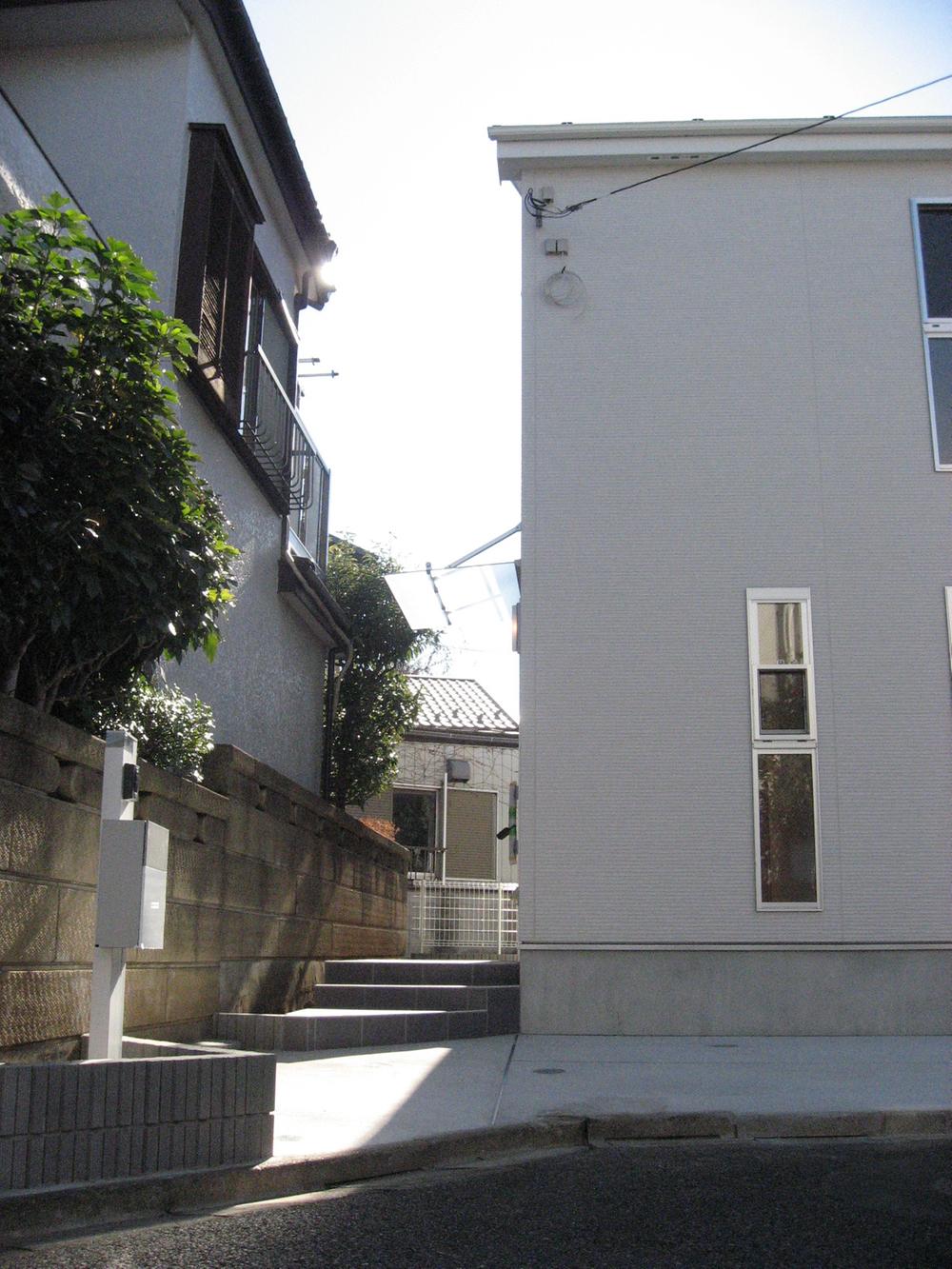 B Building approach
B号棟アプローチ
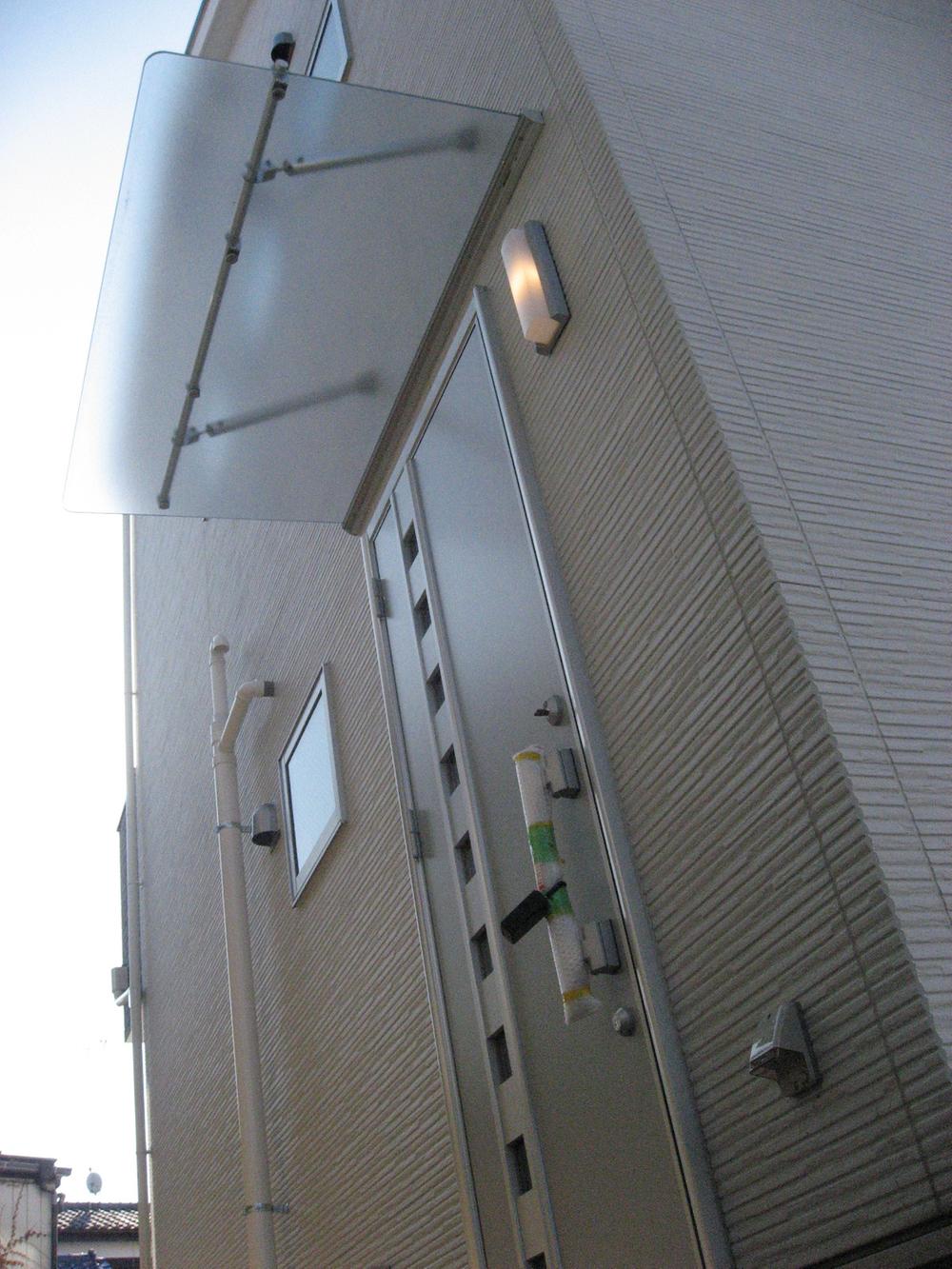 B Building entrance
B号棟玄関
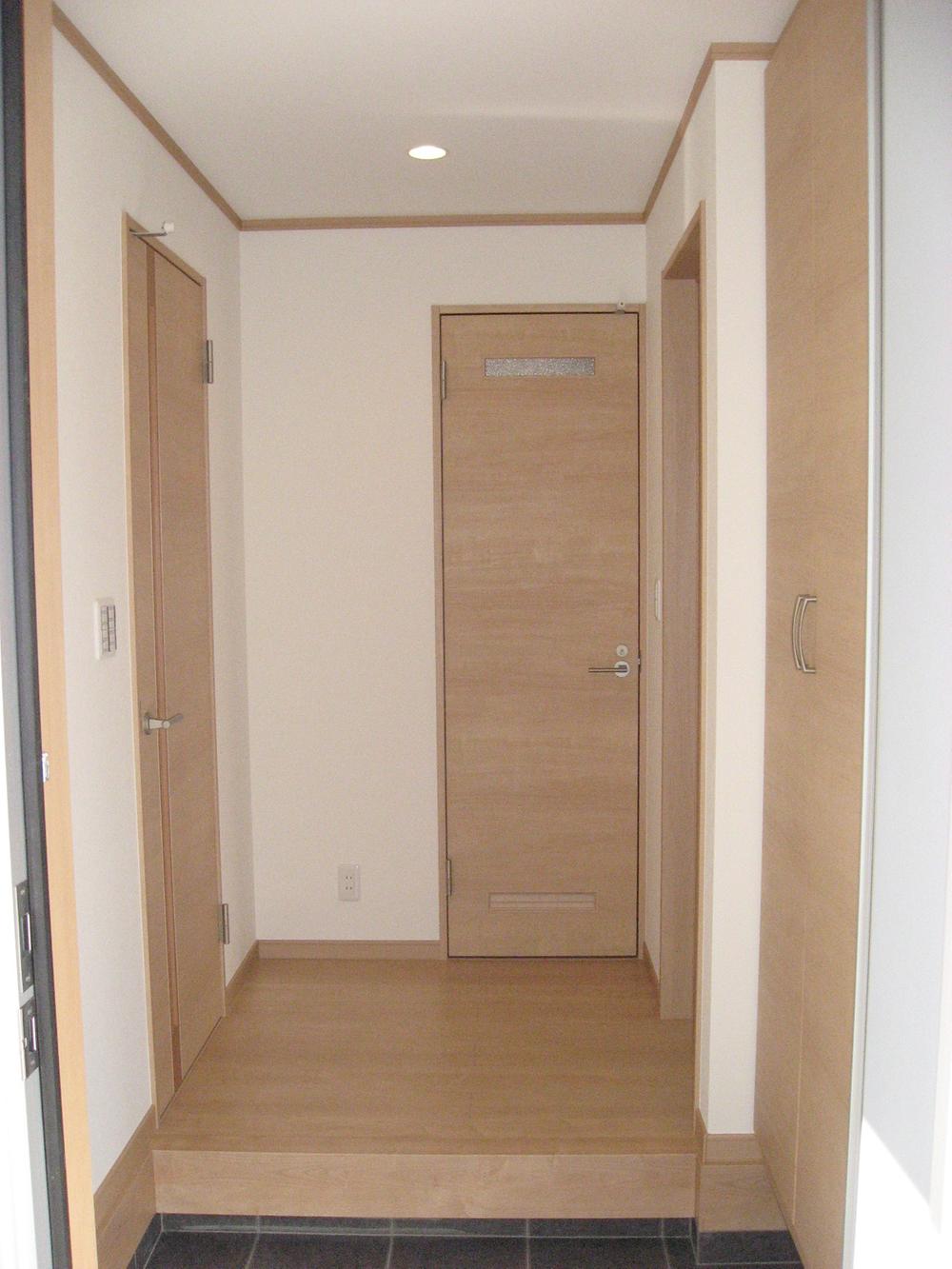 A Building entrance entrance
A号棟玄関入口
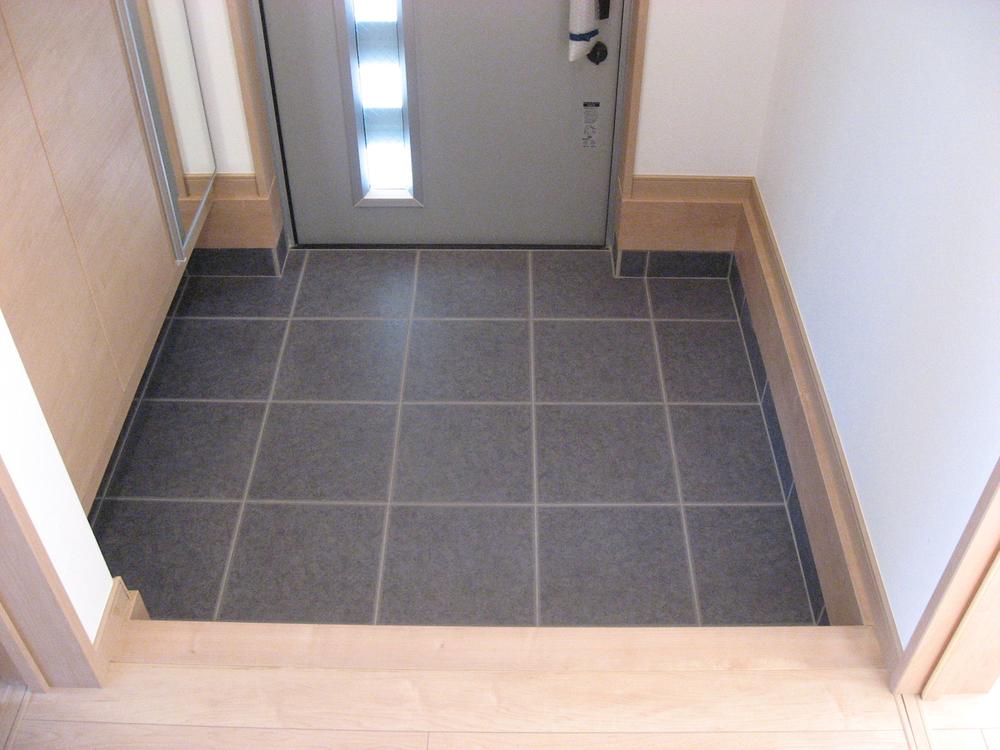 A Building entrance inside
A号棟玄関内部
Livingリビング 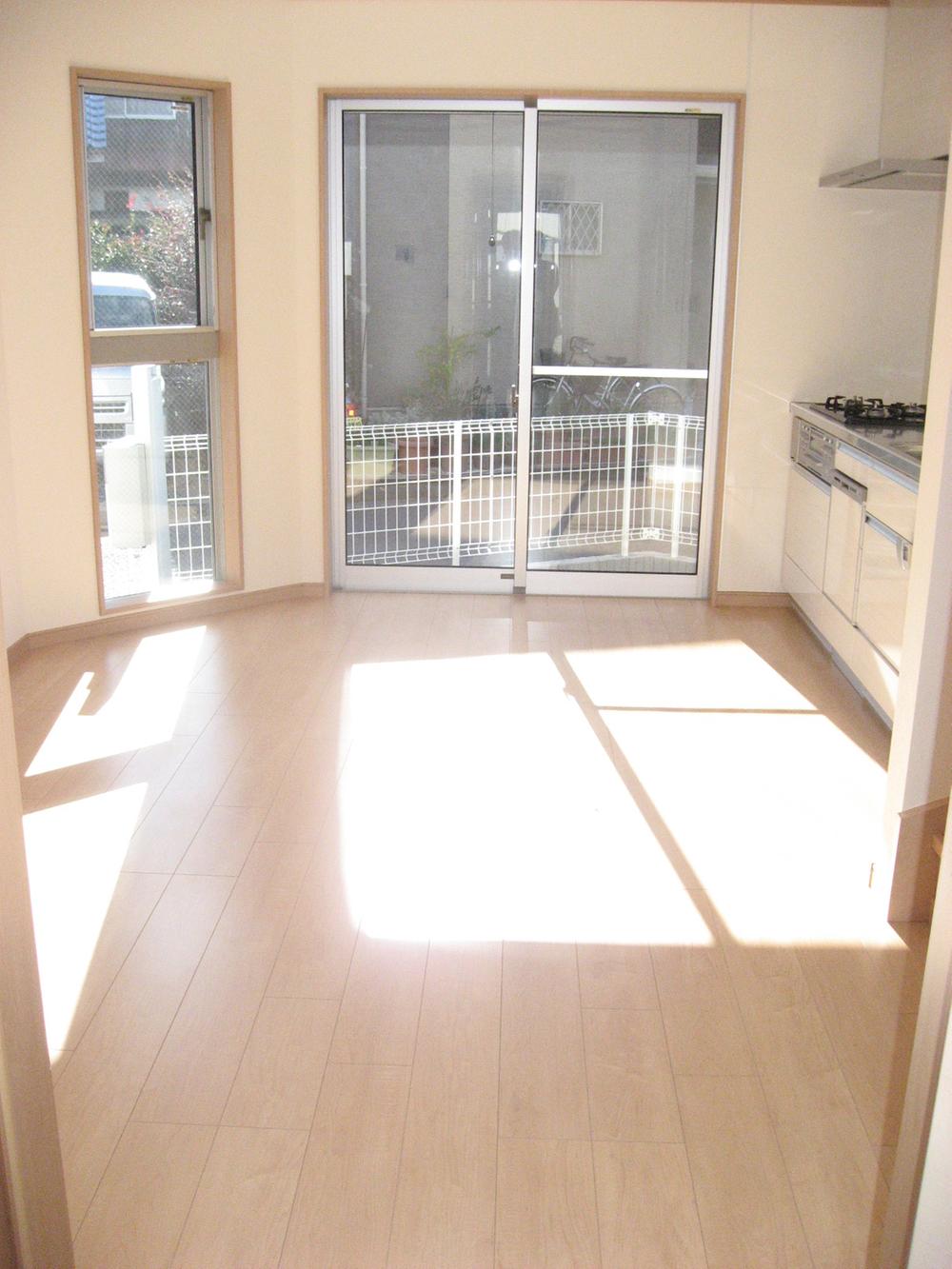 A Building
A号棟
Kitchenキッチン 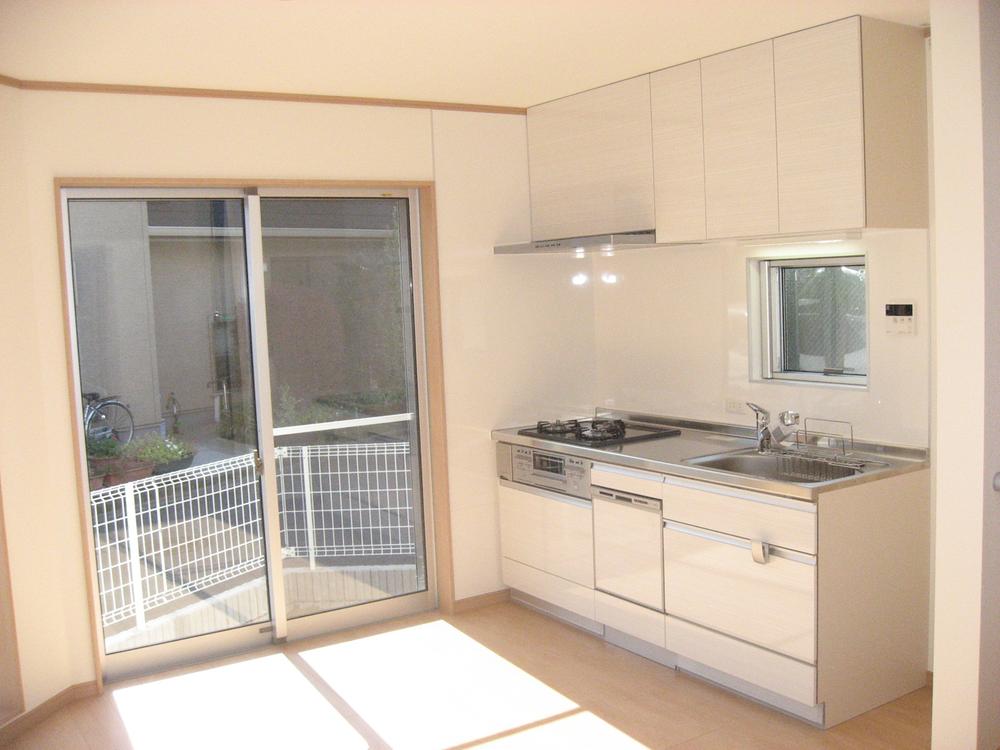 A Building dining kitchen
A号棟ダイニングキッチン
Other introspectionその他内観 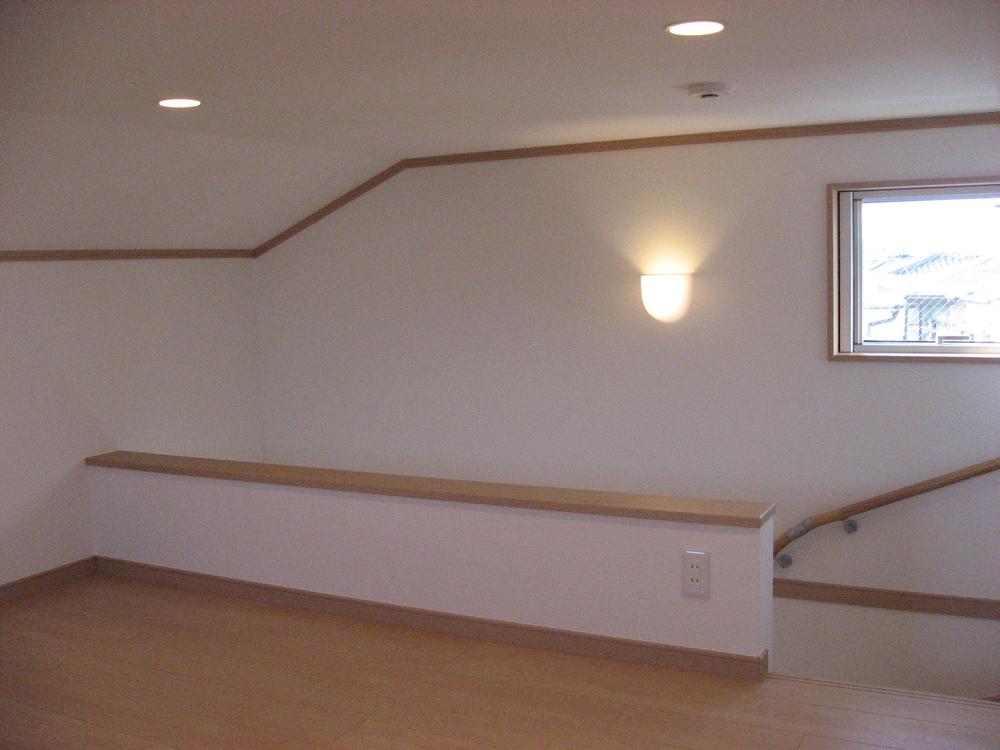 A Building attic
A号棟屋根裏
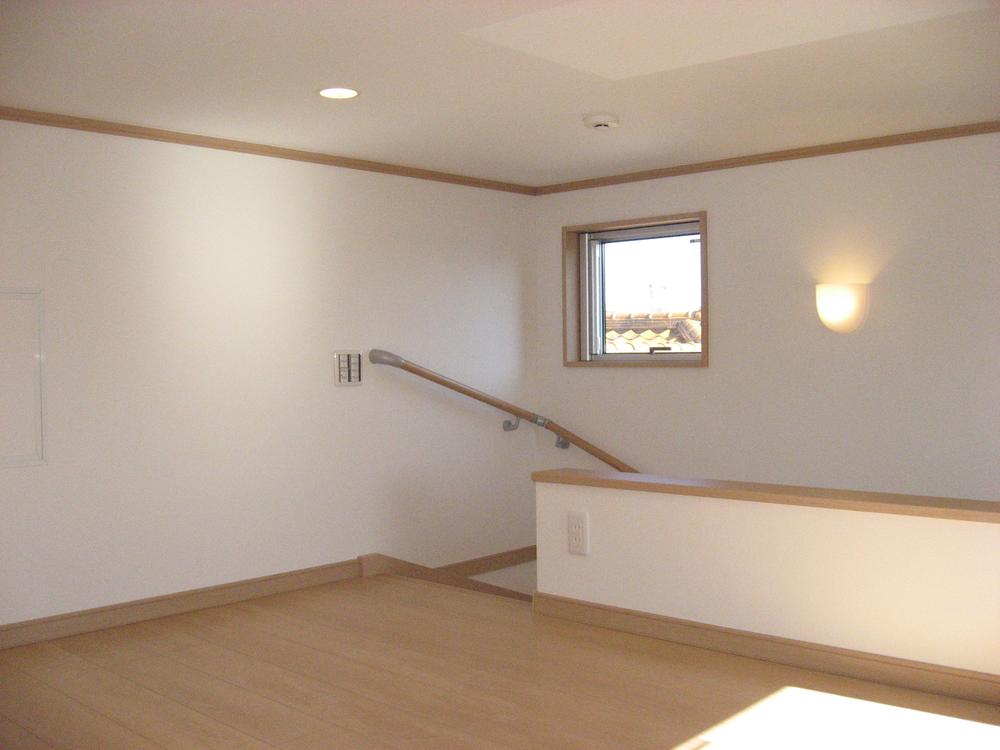 B Building attic
B号棟屋根裏
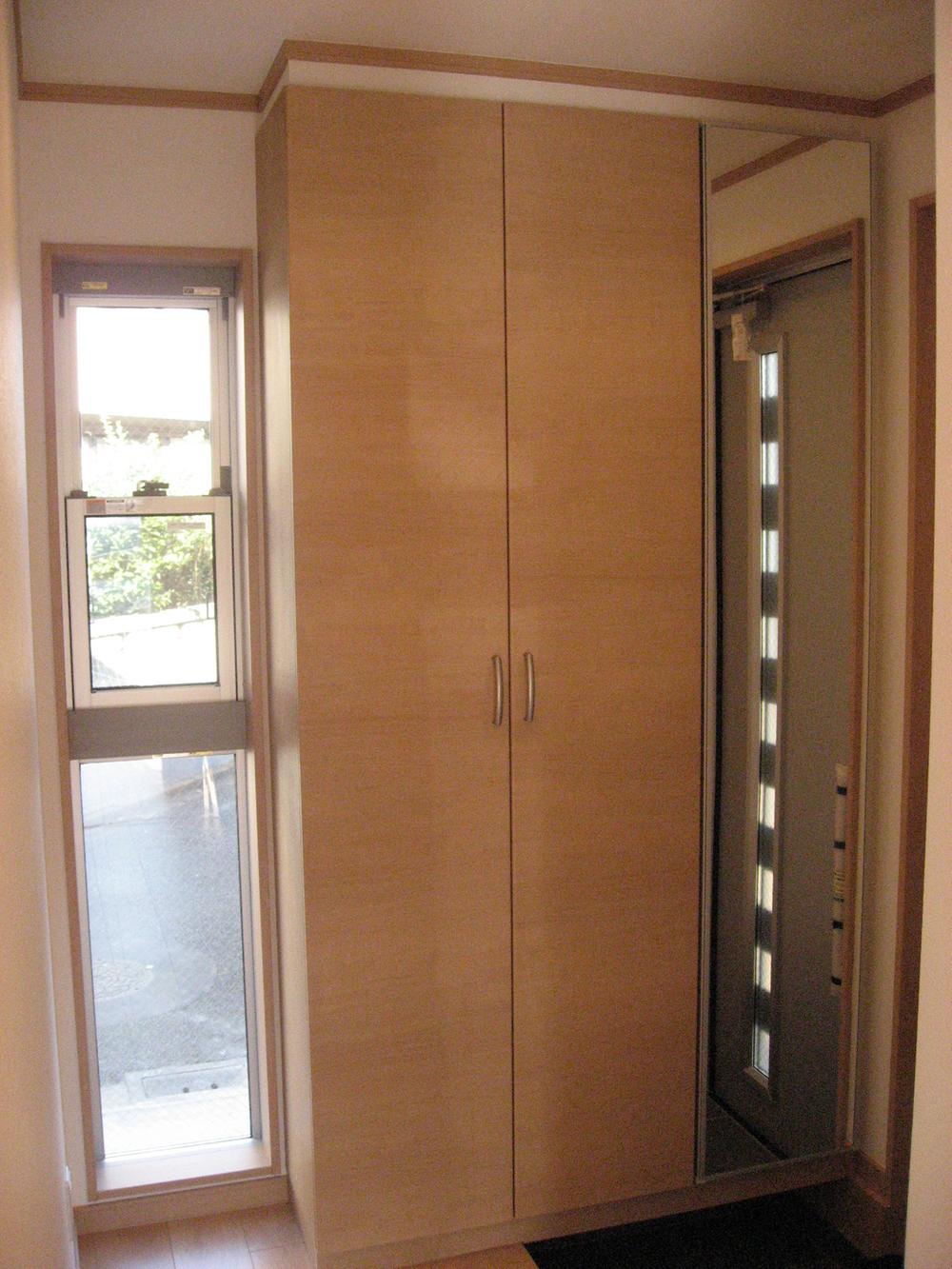 B Building entrance storage
B号棟玄関収納
Livingリビング 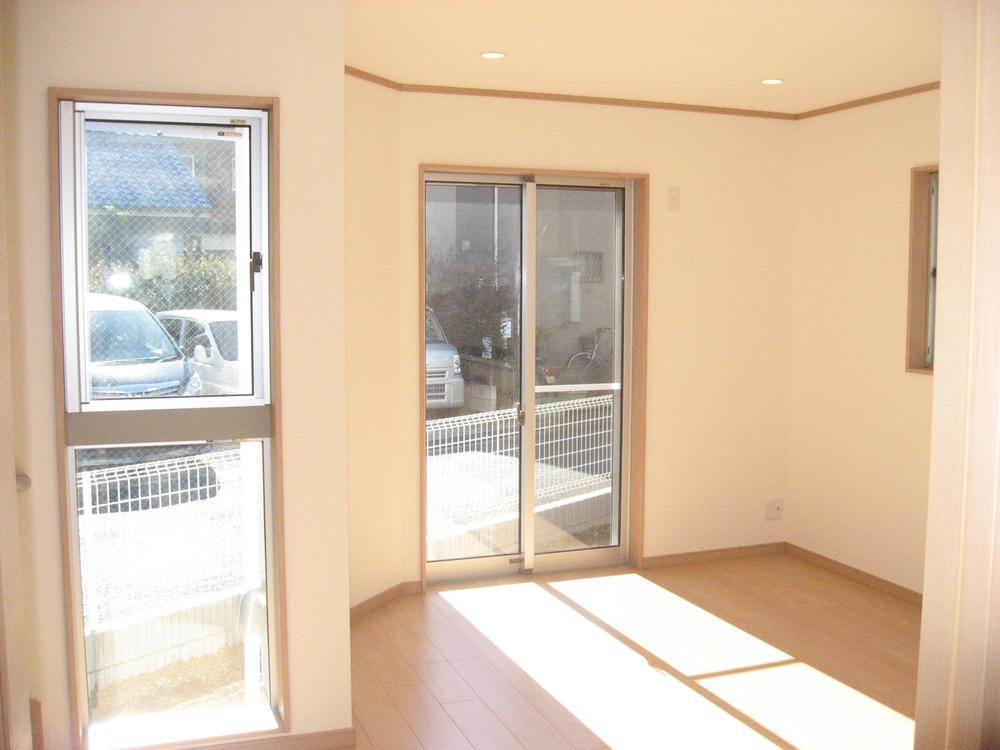 B Building
B号棟
Other introspectionその他内観 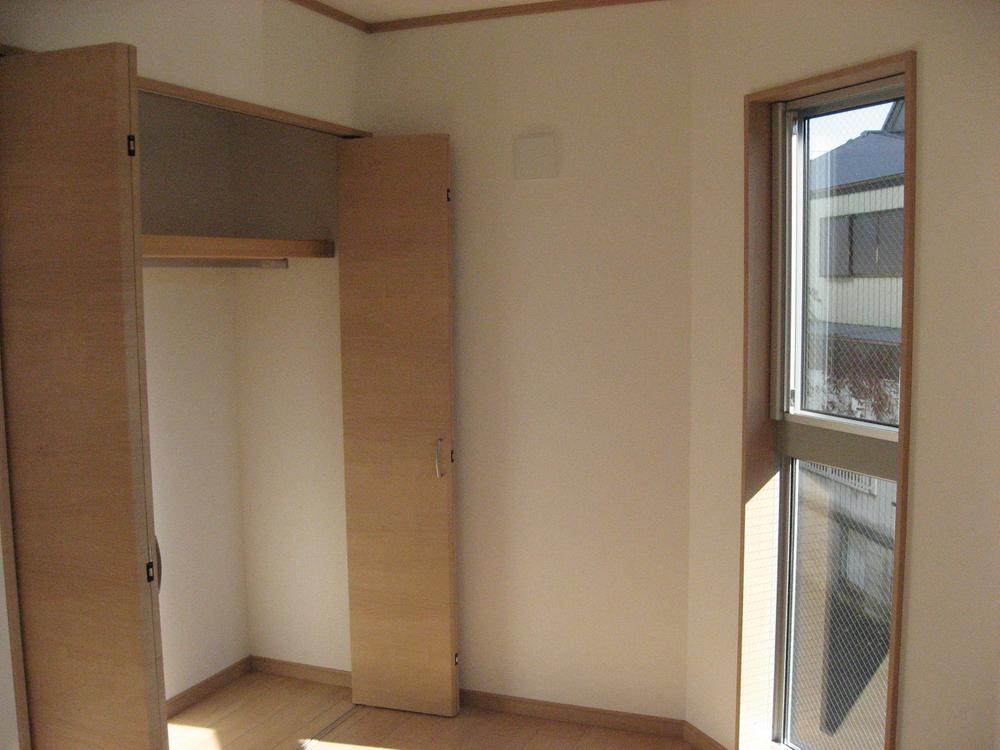 A Building second floor south Western-style
A号棟2階南側洋室
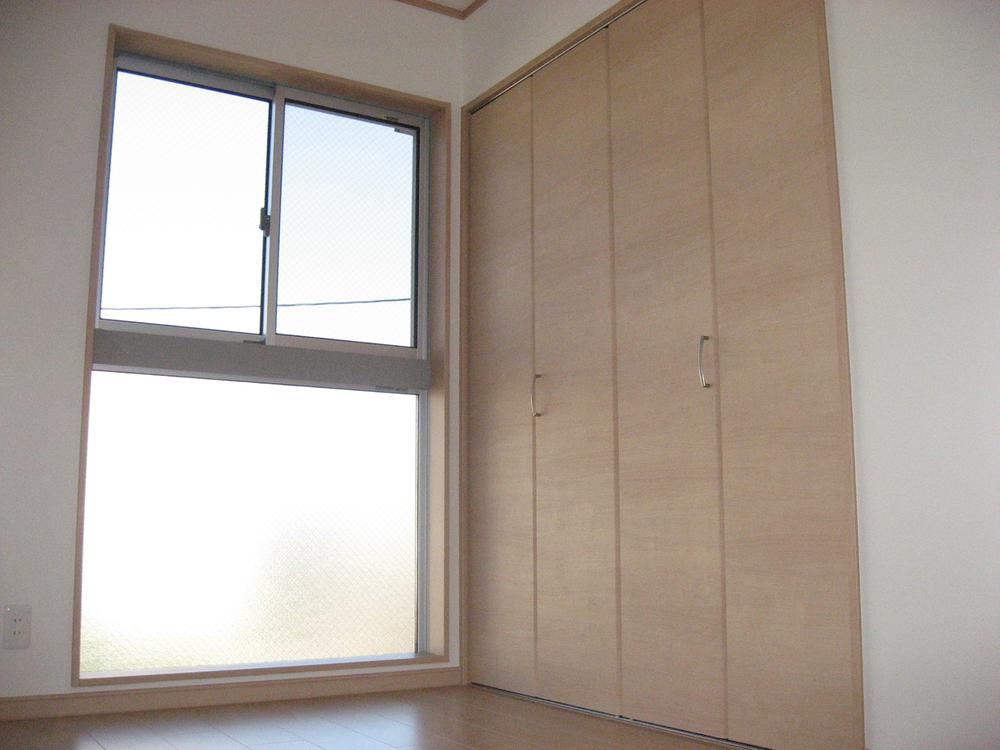 B Building second floor north side Western-style
B号棟2階北側洋室
Other Equipmentその他設備 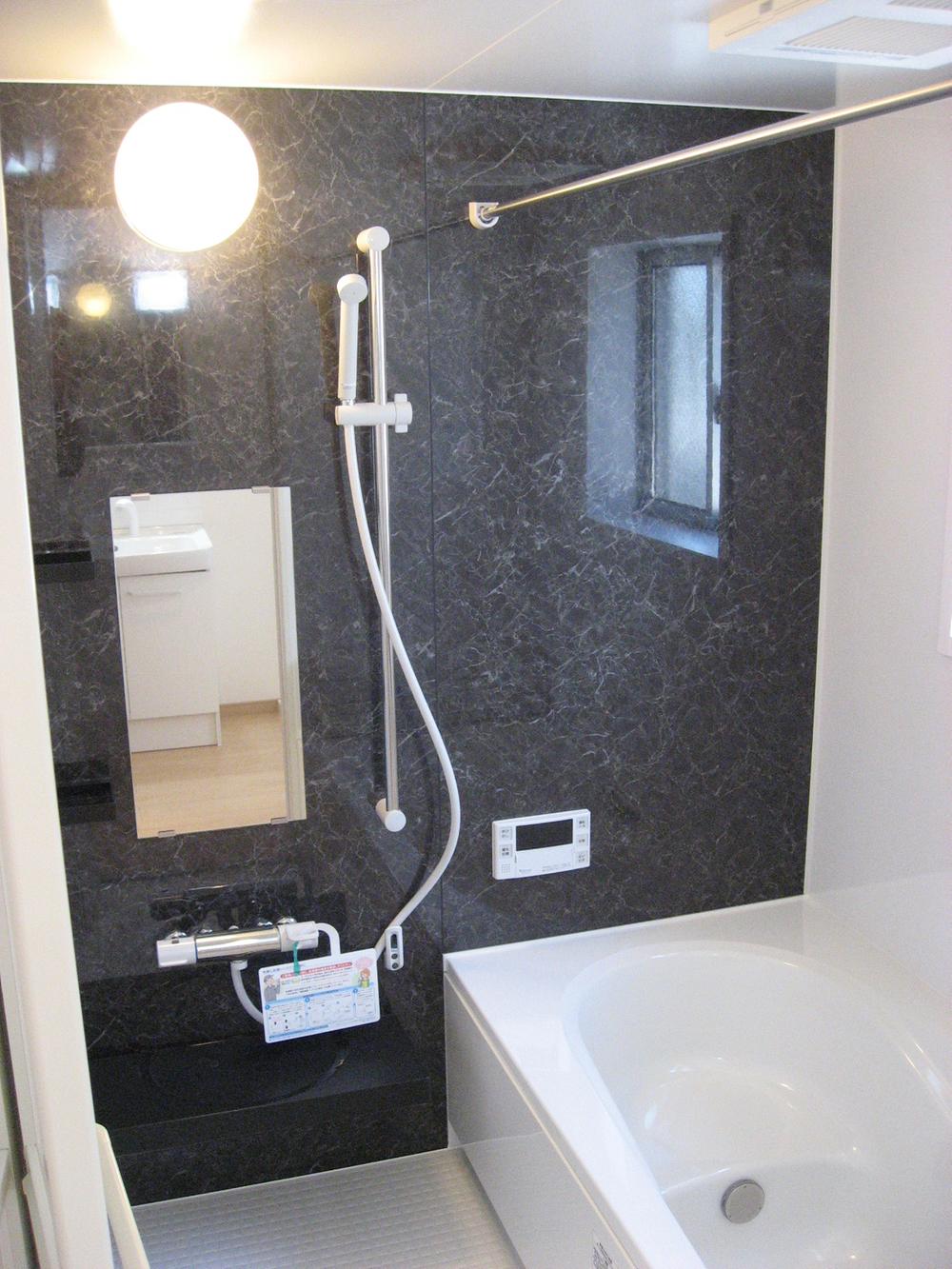 A ・ B Building Common
A・B号棟共通
Cooling and heating ・ Air conditioning冷暖房・空調設備 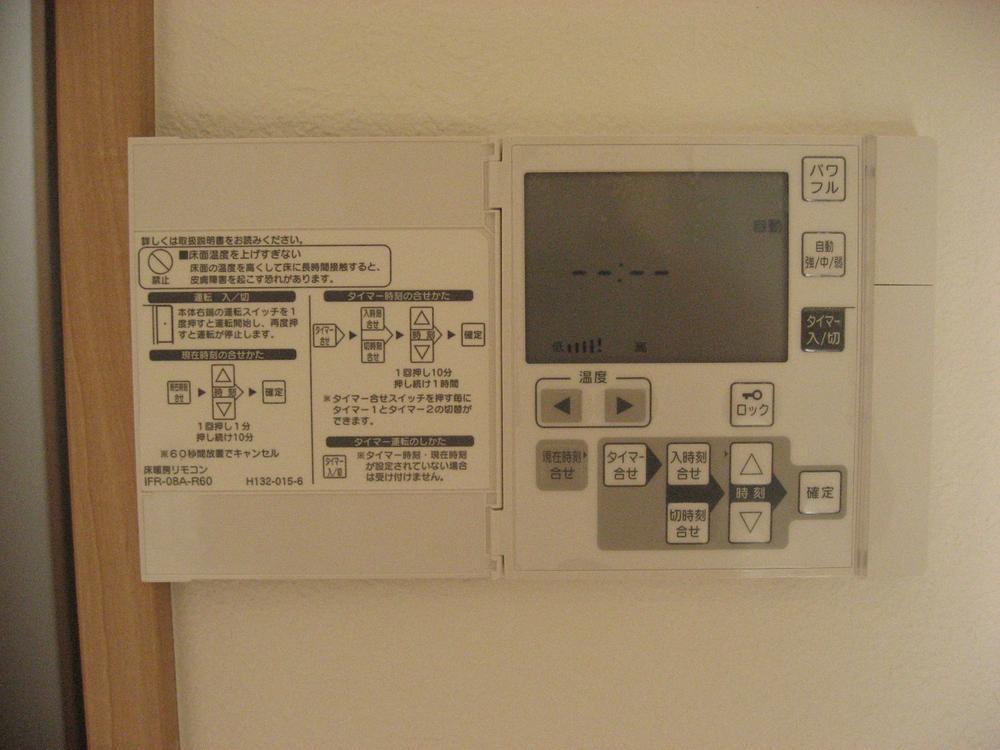 A ・ B Building Common
A・B号棟共通
Other Equipmentその他設備 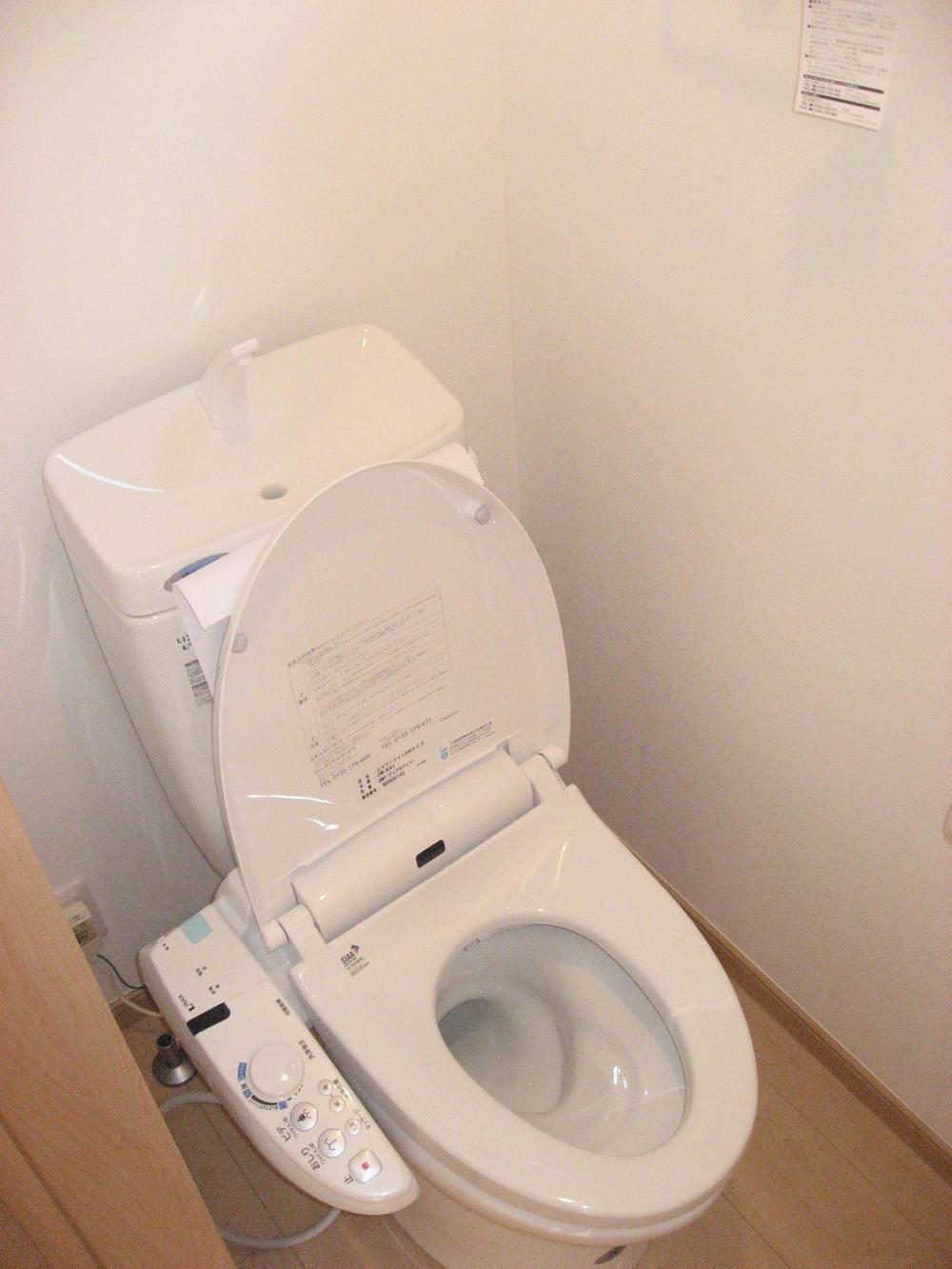 A ・ B Building Common
A・B号棟共通
Location
|






















