New Homes » Kanto » Tokyo » Nerima
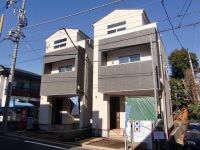 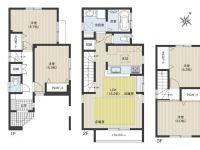
| | Nerima-ku, Tokyo 東京都練馬区 |
| Seibu Shinjuku Line "Musashi institutions" walk 6 minutes 西武新宿線「武蔵関」歩6分 |
| It is close to the popular Musashi-Seki Station Listing to Kichijoji. Floor heating ・ 4LDK of extensive facilities such as a dishwasher. Day is also good. 吉祥寺に近く人気の武蔵関駅物件です。床暖房・食洗機など充実した設備の4LDK。日当たりも良好です。 |
| ■ Musashi-Seki Station is a local express stop station. Takadanobaba / 14 minutes, Seibushinjuku / 17 minutes, Shibuya / 25 minutes, Otemachi / 28 minutes ■ Bus service is also rich ~ Walking Kichijoji from a 6-minute bus stop / 10 minutes. The front of the station, There is a bus stop first train to Ogikubo Mitaka. ■ Commercial facility ~ Miuraya / 6 minutes, SANTOKU / 7 minutes, Kawachiya shopping center / Front of ■ Educational Facilities ~ Izumi nursery / 7 minutes, Pinocchio childish sha / 3 minutes, Shakujii Nishi Elementary School / 3 minutes, Shakujii West Junior High School / 8 minutes ■武蔵関駅は準急停車駅です。 高田馬場/14分、西武新宿/17分、渋谷/25分、大手町/28分■バス便も豊富 ~ 歩いて6分のバス停からは吉祥寺/10分。 駅前には、荻窪と三鷹への始発バス停があります。■商業施設 ~ 三浦屋/6分、SANTOKU/7分、河内屋ショッピングセンター/目の前■文教施設 ~ いずみ保育園/7分、ピノキオ幼稚舎/3分、石神井西小学校/3分、石神井西中学校/8分 |
Features pickup 特徴ピックアップ | | Measures to conserve energy / Corresponding to the flat-35S / Pre-ground survey / Year Available / 2 along the line more accessible / Energy-saving water heaters / Super close / System kitchen / Bathroom Dryer / Yang per good / All room storage / A quiet residential area / LDK15 tatami mats or more / Or more before road 6m / Starting station / Shaping land / Washbasin with shower / Face-to-face kitchen / Security enhancement / Toilet 2 places / Bathroom 1 tsubo or more / 2 or more sides balcony / South balcony / Double-glazing / Otobasu / Warm water washing toilet seat / The window in the bathroom / TV monitor interphone / Leafy residential area / All living room flooring / Built garage / Dish washing dryer / Water filter / Three-story or more / Living stairs / City gas / Flat terrain / Floor heating 省エネルギー対策 /フラット35Sに対応 /地盤調査済 /年内入居可 /2沿線以上利用可 /省エネ給湯器 /スーパーが近い /システムキッチン /浴室乾燥機 /陽当り良好 /全居室収納 /閑静な住宅地 /LDK15畳以上 /前道6m以上 /始発駅 /整形地 /シャワー付洗面台 /対面式キッチン /セキュリティ充実 /トイレ2ヶ所 /浴室1坪以上 /2面以上バルコニー /南面バルコニー /複層ガラス /オートバス /温水洗浄便座 /浴室に窓 /TVモニタ付インターホン /緑豊かな住宅地 /全居室フローリング /ビルトガレージ /食器洗乾燥機 /浄水器 /3階建以上 /リビング階段 /都市ガス /平坦地 /床暖房 | Price 価格 | | 56,800,000 yen 5680万円 | Floor plan 間取り | | 4LDK 4LDK | Units sold 販売戸数 | | 1 units 1戸 | Total units 総戸数 | | 2 units 2戸 | Land area 土地面積 | | 75 sq m (22.68 tsubo) (measured) 75m2(22.68坪)(実測) | Building area 建物面積 | | 92.9 sq m (28.10 tsubo) (Registration) 92.9m2(28.10坪)(登記) | Driveway burden-road 私道負担・道路 | | Nothing, South 6m width 無、南6m幅 | Completion date 完成時期(築年月) | | December 2013 2013年12月 | Address 住所 | | Nerima-ku, Tokyo Sekimachihigashi 1 東京都練馬区関町東1 | Traffic 交通 | | Seibu Shinjuku Line "Musashi institutions" walk 6 minutes
JR Chuo Line "Kichijoji" 10 minutes Kichijoji Street entrance walk 6 minutes by bus
Seibu Ikebukuro Line "Oizumigakuen" bus 22 minutes Kichijoji Street entrance walk 6 minutes 西武新宿線「武蔵関」歩6分
JR中央線「吉祥寺」バス10分吉祥寺通り入口歩6分
西武池袋線「大泉学園」バス22分吉祥寺通り入口歩6分
| Person in charge 担当者より | | Rep Masao Onishi 担当者大西昌雄 | Contact お問い合せ先 | | TEL: 0800-603-1283 [Toll free] mobile phone ・ Also available from PHS
Caller ID is not notified
Please contact the "saw SUUMO (Sumo)"
If it does not lead, If the real estate company TEL:0800-603-1283【通話料無料】携帯電話・PHSからもご利用いただけます
発信者番号は通知されません
「SUUMO(スーモ)を見た」と問い合わせください
つながらない方、不動産会社の方は
| Building coverage, floor area ratio 建ぺい率・容積率 | | 60% ・ 200% 60%・200% | Time residents 入居時期 | | Consultation 相談 | Land of the right form 土地の権利形態 | | Ownership 所有権 | Structure and method of construction 構造・工法 | | Wooden three-story 木造3階建 | Use district 用途地域 | | One middle and high 1種中高 | Overview and notices その他概要・特記事項 | | Contact: Masao Onishi, Facilities: Public Water Supply, This sewage, City gas, Building confirmation number: 13UDI2T Ken 00705, Parking: No 担当者:大西昌雄、設備:公営水道、本下水、都市ガス、建築確認番号:13UDI2T建00705、駐車場:無 | Company profile 会社概要 | | <Mediation> Governor of Tokyo (8) No. 044879 (Corporation) Tokyo Metropolitan Government Building Lots and Buildings Transaction Business Association (Corporation) metropolitan area real estate Fair Trade Council member Ye station Tanashi Store Co., Ltd. Create Seibu Yubinbango188-0004 Tokyo Nishitokyo Nishihara 1-1-2 <仲介>東京都知事(8)第044879号(公社)東京都宅地建物取引業協会会員 (公社)首都圏不動産公正取引協議会加盟イエステーション田無店(株)クリエイト西武〒188-0004 東京都西東京市西原町1-1-2 |
Local appearance photo現地外観写真 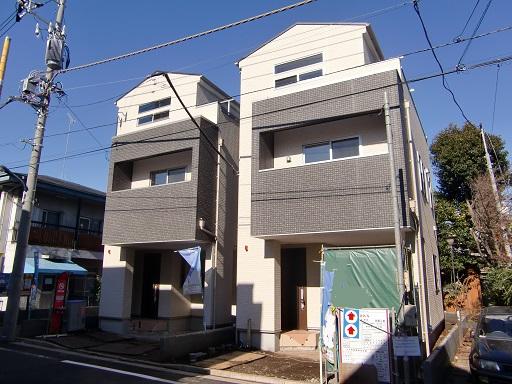 Front day is very good, even the most positive is currently low because it is a south 6m public road. Car loading and unloading is also easy.
前面は南6m公道ですので一番陽が低い現在でも日当たりがとても良いです。車の出し入れも楽です。
Floor plan間取り図 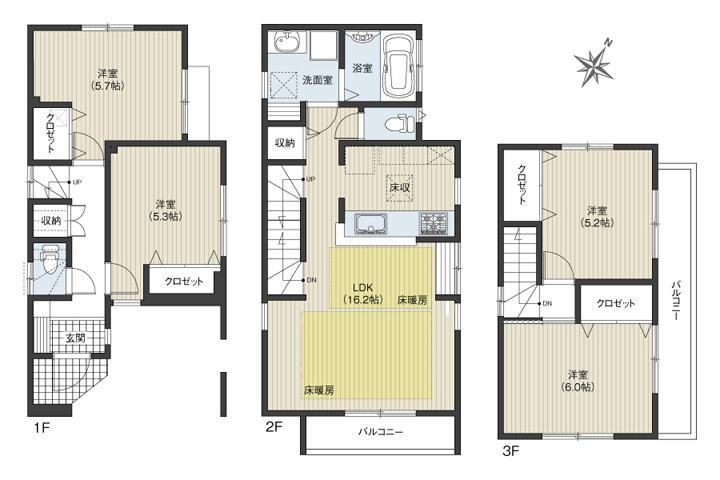 56,800,000 yen, 4LDK, Land area 75 sq m , Building area 92.9 sq m large 4LDK. LDK 16.2 Pledge, The kitchen is marked with under-floor storage.
5680万円、4LDK、土地面積75m2、建物面積92.9m2 大型4LDK。LDKは16.2帖、キッチンには床下収納が付きます。
Same specifications photos (living)同仕様写真(リビング) 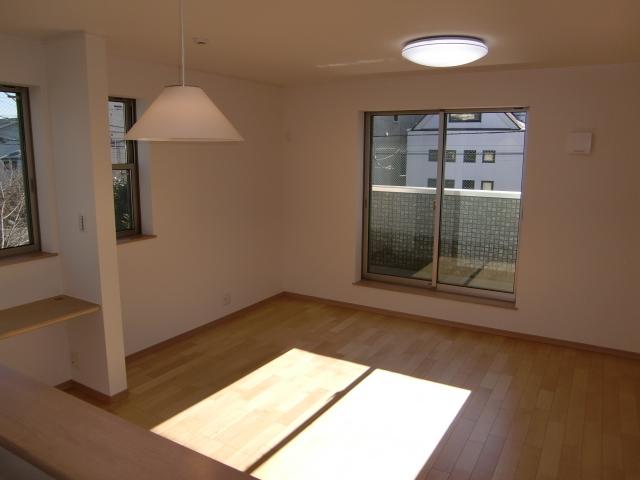 We look at the living room from the north. Sunny. There is a personal computer space to the left.
リビングを北側から見ています。日当たり良好。左にはパソコンスペースがあります。
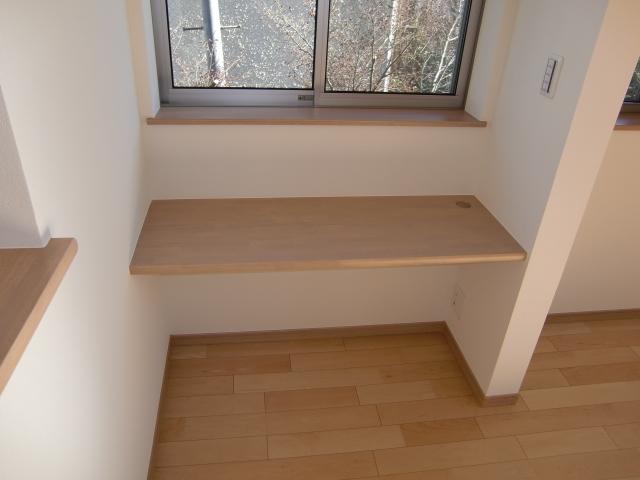 In the living room aside, This spacious PC space. It is convenient because there is also a wiring system.
リビング脇にある、ゆったりとしたPCスペースです。配線系もありますので便利です。
Same specifications photo (bathroom)同仕様写真(浴室) 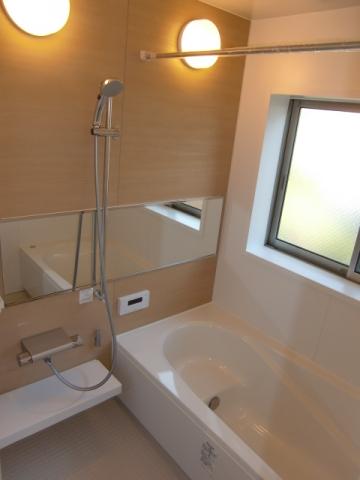 Bathroom Dryer ・ Wide mirror ・ It is full of full-featured, such as slide hook.
浴室乾燥機・ワイドミラー・スライドフックなどフル装備の浴室です。
Same specifications photo (kitchen)同仕様写真(キッチン) 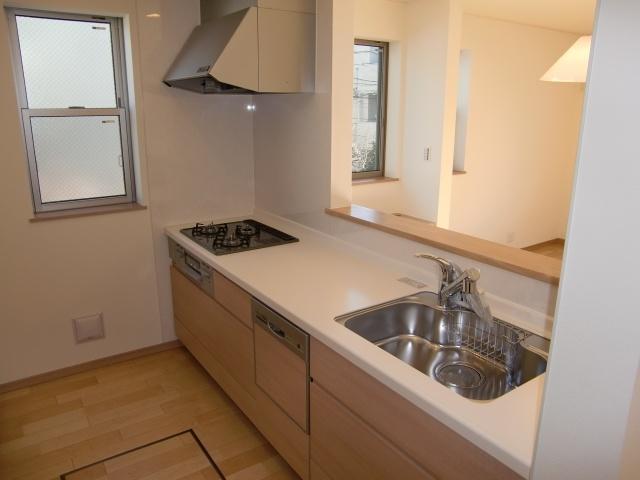 Dishwasher ・ It is a face-to-face kitchen with a water purifier. There is a cupboard behind.
食洗機・浄水器付の対面キッチンです。背後にはカップボードがあります。
Non-living roomリビング以外の居室 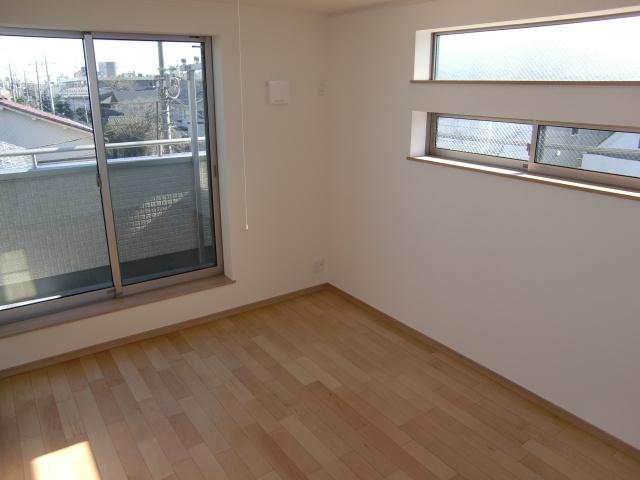 It is the south side of the Western-style. It is fashionable to make.
南側の洋室です。オシャレな作りです。
Wash basin, toilet洗面台・洗面所 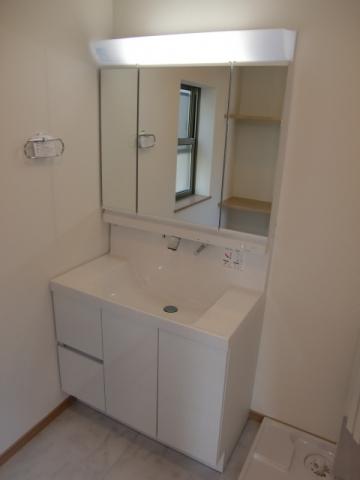 Shampoo dresser is a popular three-sided mirror specification. Moreover, it is advanced type with a drawer in a wide.
シャンプードレッサーは人気の3面鏡仕様です。しかもワイドで引出し付きの上級タイプです。
Receipt収納 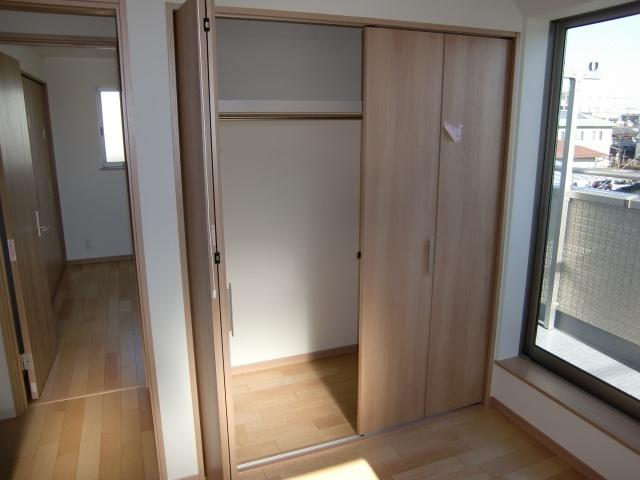 South Western-style closet plenty of depth, You can use the walk-in basis.
南側洋室のクローゼットは奥行もたっぷり、ウォークイン的に使えます。
Toiletトイレ 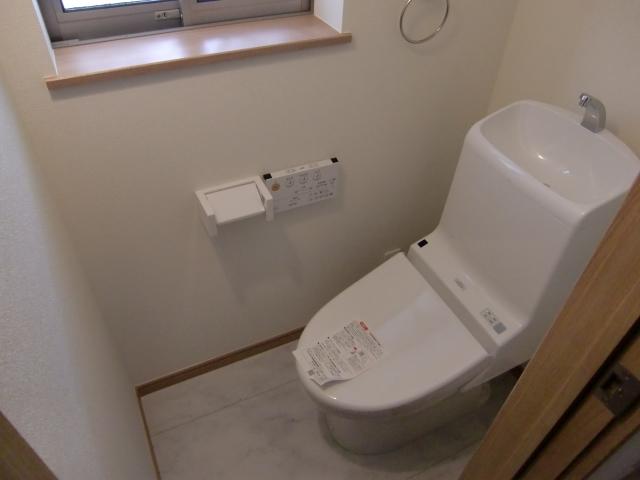 It is with a bidet. Since it is a wall remote control specification of saving water design, Cleaning is very easy.
ウォシュレット付です。省水設計の壁リモコン仕様ですので、お手入れがとても楽です。
View photos from the dwelling unit住戸からの眺望写真 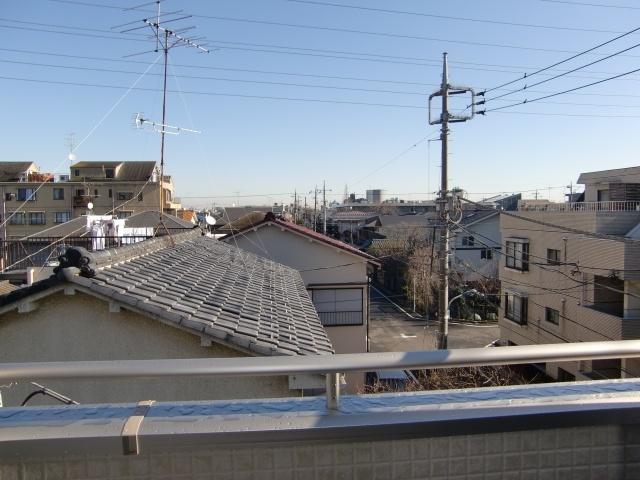 Is the view from the veranda. It is refreshing.
ベランダからの眺望です。爽快です。
Same specifications photos (living)同仕様写真(リビング) 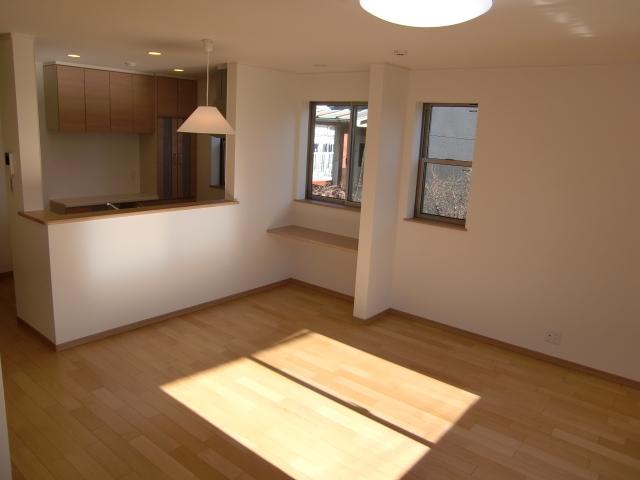 We look at the living room from the south. Day Sansan!
リビングを南側から見ています。日当たり燦々!
Same specifications photo (bathroom)同仕様写真(浴室) 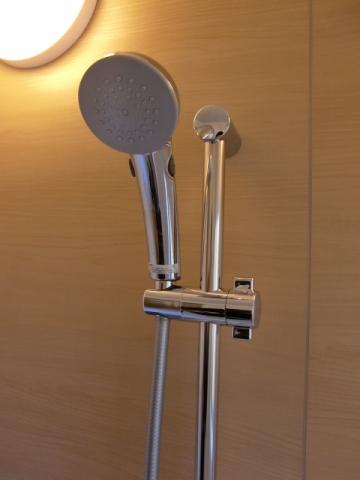 Shower slide hook and big nozzle specifications. Families with children is so handy can height adjustment.
シャワーはスライドフックとビッグノズル仕様。子供がいるご家庭は高さ調節ができますので重宝します。
Same specifications photo (kitchen)同仕様写真(キッチン) 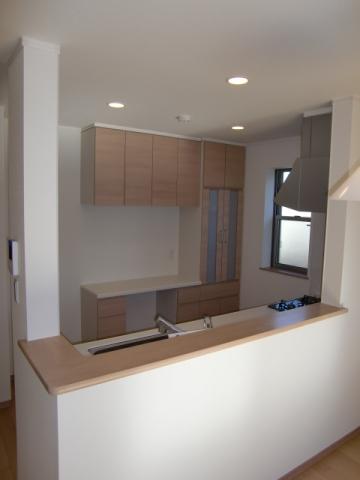 Cupboard behind the open type of kitchen. I think that usability is good.
オープンタイプのキッチンの後ろにあるカップボード。使い勝手が良いと思います。
Non-living roomリビング以外の居室 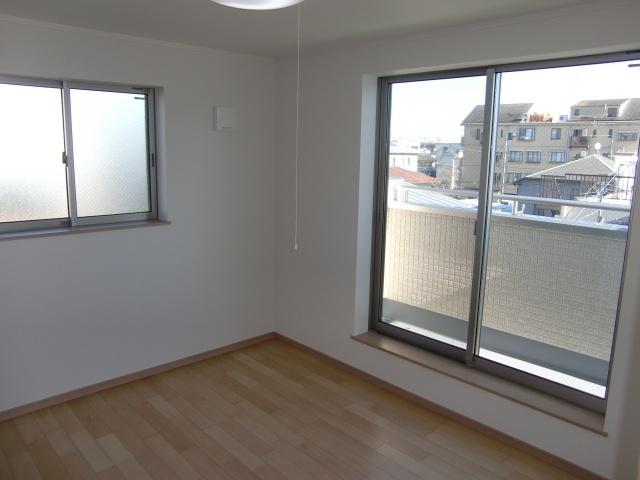 The third floor is the north side of the Western-style. Scenery is also well open.
3階北側の洋室です。景色も良く開放的です。
Wash basin, toilet洗面台・洗面所 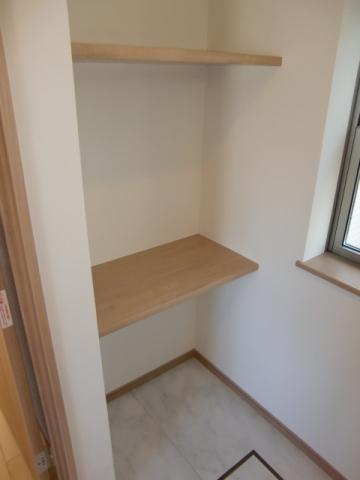 The washroom, It comes with shelves that come in handy to or put a towel.
洗面所には、タオルを置いたりするのに重宝する棚が付いています。
Receipt収納 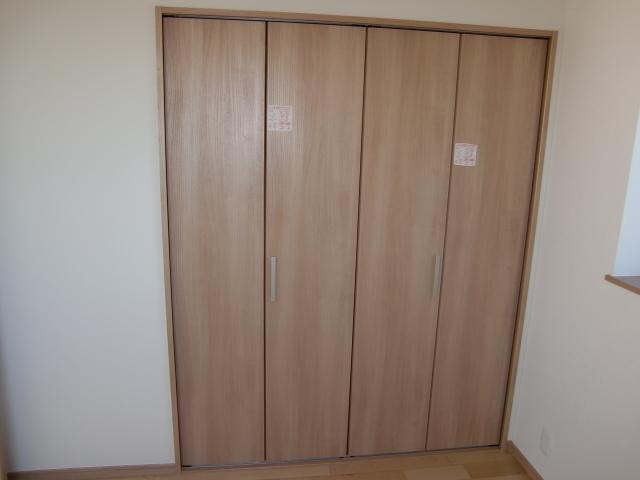 The third floor north side Western-style closet is also a thing of the large.
3階北側洋室のクローゼットも大型のものです。
Location
| 

















