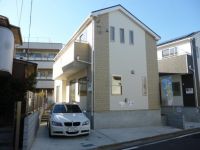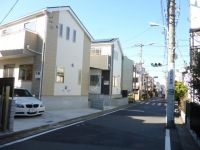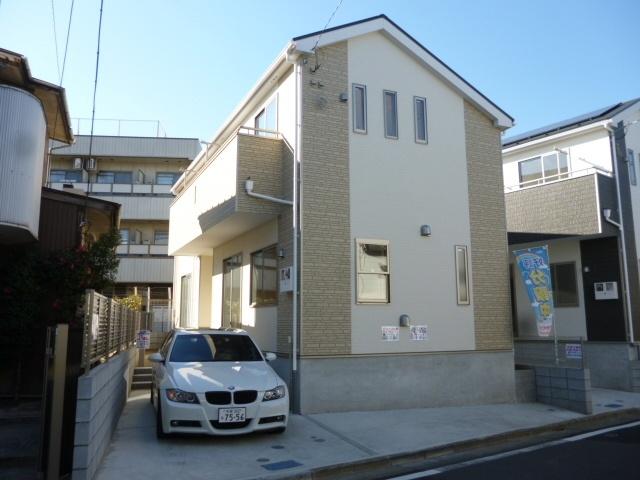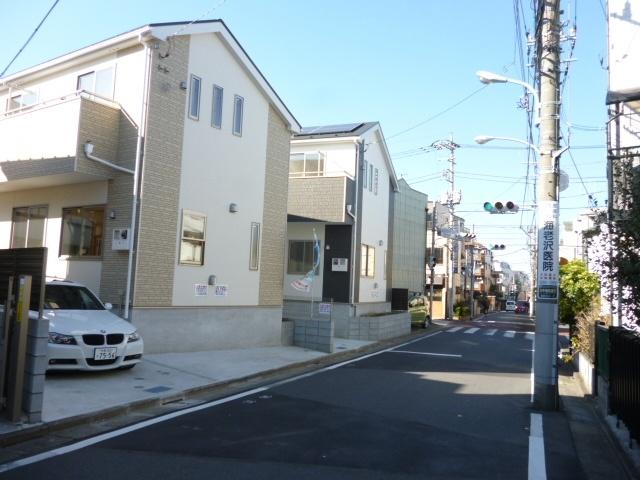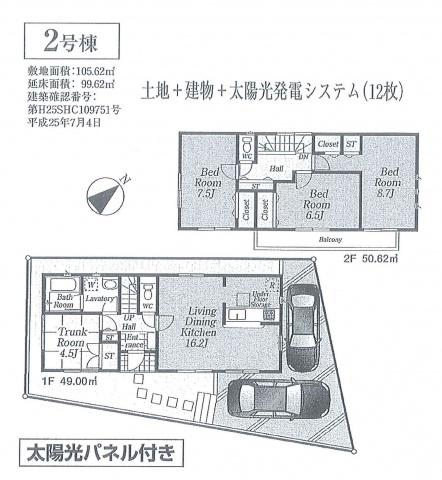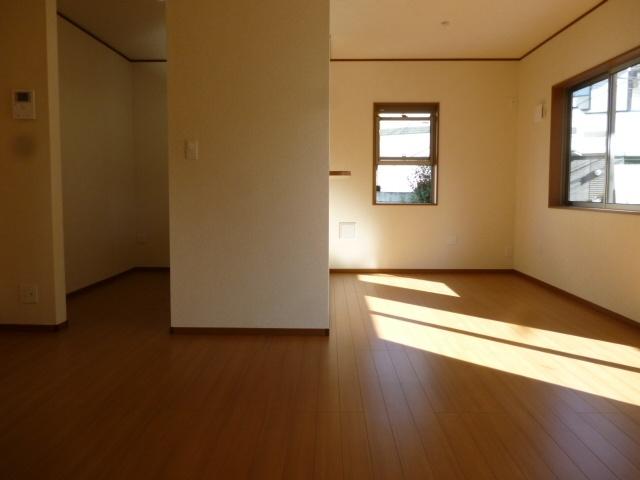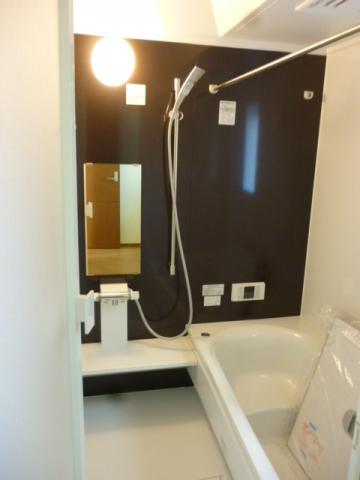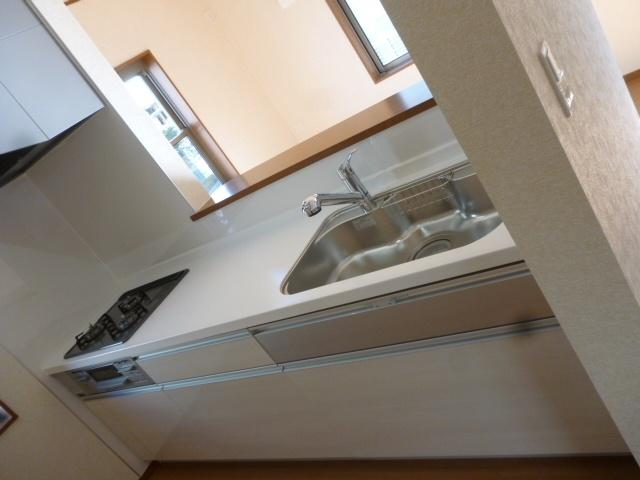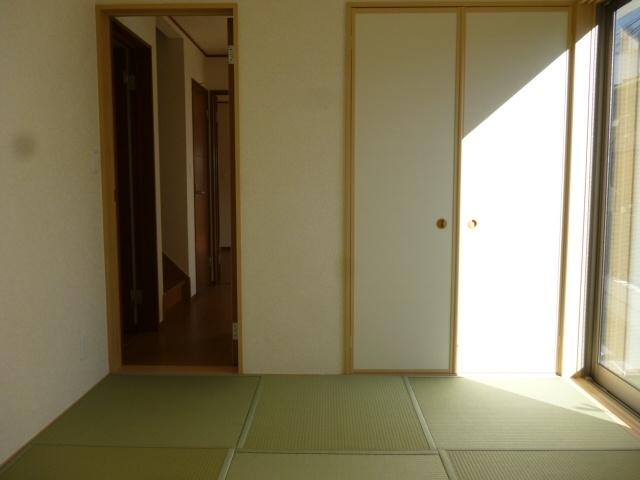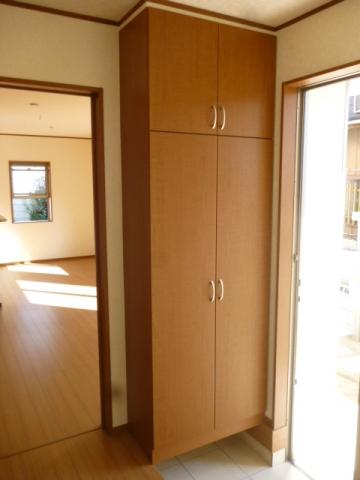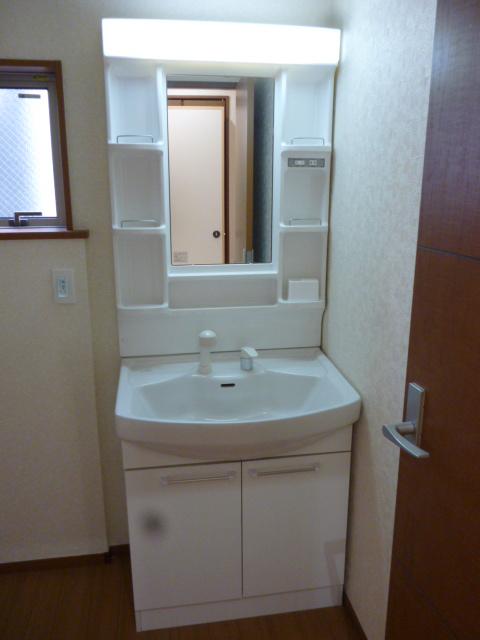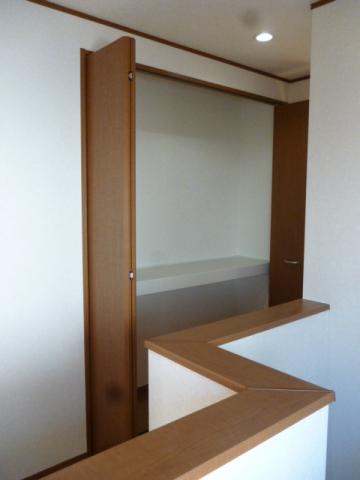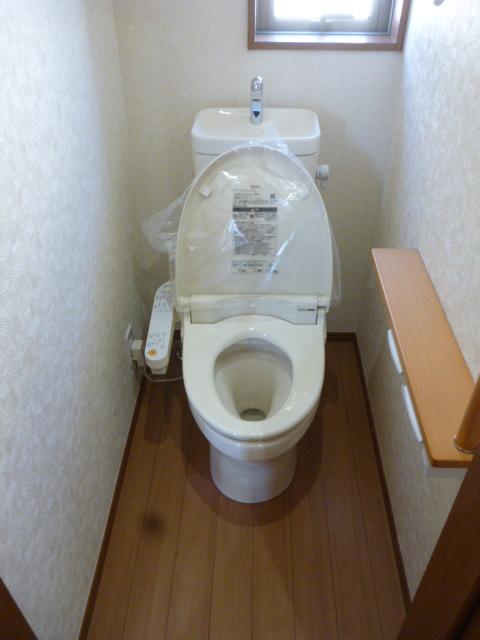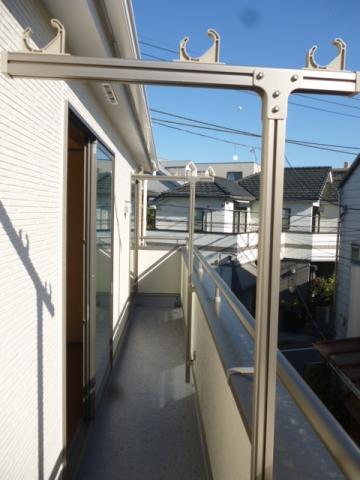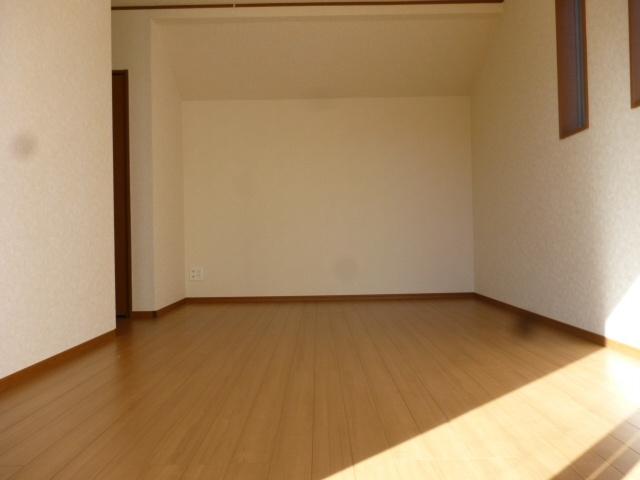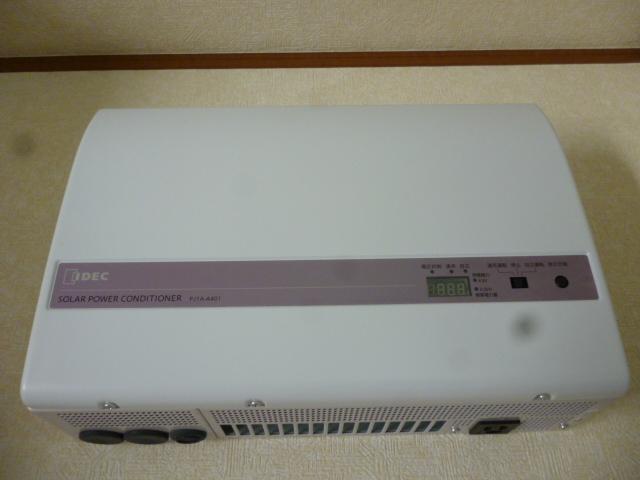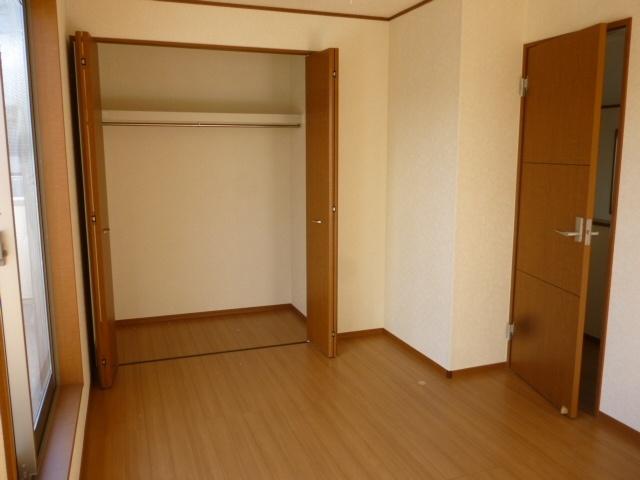|
|
Nerima-ku, Tokyo
東京都練馬区
|
|
Seibu Shinjuku Line "Iogi" walk 10 minutes
西武新宿線「井荻」歩10分
|
|
Close to the station, Price drops, In the floor plan of 4LDK it will Thank undervalued even in comparison with neighboring around the property. Normal, Several million yen will take, but is equipped with a solar power system.
駅までも近く、価格も値下がりし、4LDKの間取りの中では近隣周辺の物件と比較しても割安感ございます。通常、数百万円かかりますが太陽光発電システムがついています。
|
|
○ Living is a 16-quires more spacious space. ○ 2 floor of the living room 3 room, 6.5 Pledge is over. You can ○ car space two parking. ○ is a two-sided balcony spacious facing the south. The surrounding area ○ There are a number of shopping center to support the day-to-day life. ○ is a good floor plan of usability that was taken into account housework flow line. ○ 2 Route 2 Station, It is within a 15-minute walk because it is a convenient place.
○リビング16帖以上の広々空間です。○2階の居室3部屋は、6.5帖以上です。○カースペース2台駐車できます。○南側に面しており広々した2面バルコニーです。○周辺には日々の暮らしを支えるショッピングセンターが多数あります。○家事動線に考慮した使い勝手のいい間取りです。○2路線2駅、徒歩15分以内ですので便利な場所です。
|
Features pickup 特徴ピックアップ | | Corresponding to the flat-35S / Solar power system / Parking two Allowed / 2 along the line more accessible / Super close / It is close to the city / Facing south / Bathroom Dryer / Yang per good / All room storage / Flat to the station / LDK15 tatami mats or more / Around traffic fewer / Japanese-style room / Face-to-face kitchen / Bathroom 1 tsubo or more / 2-story / South balcony / Nantei / The window in the bathroom / All room 6 tatami mats or more / City gas / A large gap between the neighboring house フラット35Sに対応 /太陽光発電システム /駐車2台可 /2沿線以上利用可 /スーパーが近い /市街地が近い /南向き /浴室乾燥機 /陽当り良好 /全居室収納 /駅まで平坦 /LDK15畳以上 /周辺交通量少なめ /和室 /対面式キッチン /浴室1坪以上 /2階建 /南面バルコニー /南庭 /浴室に窓 /全居室6畳以上 /都市ガス /隣家との間隔が大きい |
Price 価格 | | 47,800,000 yen 4780万円 |
Floor plan 間取り | | 4LDK 4LDK |
Units sold 販売戸数 | | 1 units 1戸 |
Land area 土地面積 | | 105.62 sq m (31.94 tsubo) (measured) 105.62m2(31.94坪)(実測) |
Building area 建物面積 | | 99.62 sq m (30.13 tsubo) (Registration) 99.62m2(30.13坪)(登記) |
Driveway burden-road 私道負担・道路 | | Nothing, North 5.8m width (contact the road width 9m) 無、北5.8m幅(接道幅9m) |
Completion date 完成時期(築年月) | | October 2013 2013年10月 |
Address 住所 | | Nerima-ku, Tokyo Shimoshakujii 1 東京都練馬区下石神井1 |
Traffic 交通 | | Seibu Shinjuku Line "Iogi" walk 10 minutes
Seibu Ikebukuro Line "Nerima Takanodai" walk 15 minutes
Seibu Shinjuku Line "Shimo Igusa" walk 21 minutes 西武新宿線「井荻」歩10分
西武池袋線「練馬高野台」歩15分
西武新宿線「下井草」歩21分
|
Person in charge 担当者より | | Rep Shimano Yuichi Age: 30 Daigyokai Experience: We promise that you accurately provide the services that are needed from the 8-year customer. Latest listing of course, finance ・ insurance ・ Architecture ・ design ・ Tax ・ Legal, etc., We respond in a "one-stop" to all the needs related to the dwelling. 担当者島野 祐一年齢:30代業界経験:8年お客様から必要とされるサービスを的確にご提供する事をお約束します。最新の物件情報はもちろん、ファイナンス・保険・建築・設計・税務・法務等、住まいに係わるあらゆるニーズに「ワンストップ」でお応えします。 |
Contact お問い合せ先 | | TEL: 0800-603-1283 [Toll free] mobile phone ・ Also available from PHS
Caller ID is not notified
Please contact the "saw SUUMO (Sumo)"
If it does not lead, If the real estate company TEL:0800-603-1283【通話料無料】携帯電話・PHSからもご利用いただけます
発信者番号は通知されません
「SUUMO(スーモ)を見た」と問い合わせください
つながらない方、不動産会社の方は
|
Building coverage, floor area ratio 建ぺい率・容積率 | | 60% ・ 200% 60%・200% |
Time residents 入居時期 | | 1 month after the contract 契約後1ヶ月 |
Land of the right form 土地の権利形態 | | Ownership 所有権 |
Structure and method of construction 構造・工法 | | Wooden 2-story 木造2階建 |
Use district 用途地域 | | One middle and high 1種中高 |
Overview and notices その他概要・特記事項 | | Contact: Shimano Yuichi, Facilities: Public Water Supply, This sewage, City gas, Building confirmation number: H25SHC109751, Parking: No 担当者:島野 祐一、設備:公営水道、本下水、都市ガス、建築確認番号:H25SHC109751、駐車場:無 |
Company profile 会社概要 | | <Mediation> Governor of Tokyo (8) No. 044879 (Corporation) Tokyo Metropolitan Government Building Lots and Buildings Transaction Business Association (Corporation) metropolitan area real estate Fair Trade Council member Ye station Tanashi Store Co., Ltd. Create Seibu Yubinbango188-0004 Tokyo Nishitokyo Nishihara 1-1-2 <仲介>東京都知事(8)第044879号(公社)東京都宅地建物取引業協会会員 (公社)首都圏不動産公正取引協議会加盟イエステーション田無店(株)クリエイト西武〒188-0004 東京都西東京市西原町1-1-2 |
