New Homes » Kanto » Tokyo » Nerima
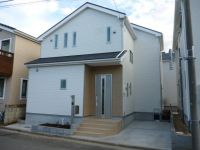 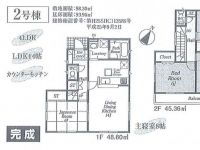
| | Nerima-ku, Tokyo 東京都練馬区 |
| Seibu Shinjuku Line "Musashi institutions" walk 18 minutes 西武新宿線「武蔵関」歩18分 |
| Although to some extent away from the station, Spacious floor plan is recommended. You can also be happy with your family is a large number of people. Surrounding environment, Is a living environment that feels familiar the transitory seasons. 駅からは多少離れていますが、広々した間取りはお奨めです。ご家族が大人数でもご満足して頂けます。周辺環境は、四季の移ろいを身近に感じられる住環境です。 |
| ○ Living, To open the Japanese-style rooms and 20 quires. To center ○ the main bedrooms 8 pledge, All room is 6 quires more. ○ 2 sided wide balcony facing the south side. ○ has been clean at the front road 5m road, It is safe even when the car out of pocket. The surrounding area ○ There are a number of shopping center to support the day-to-day life. ○ is a good floor plan of usability that was taken into account housework flow line. ○リビング、和室を開放すると20帖。○主寝室8帖を中心に、全居室6帖以上です。○南側に面した2面ワイドバルコニー。○前面道路5m道路でスッキリしており、車の出入れの際でも安心です。○周辺には日々の暮らしを支えるショッピングセンターが多数あります。○家事動線に考慮した使い勝手のいい間取りです。 |
Features pickup 特徴ピックアップ | | Corresponding to the flat-35S / 2 along the line more accessible / Super close / It is close to the city / System kitchen / Bathroom Dryer / Yang per good / All room storage / Flat to the station / A quiet residential area / Around traffic fewer / Shaping land / Face-to-face kitchen / Wide balcony / Toilet 2 places / Bathroom 1 tsubo or more / 2-story / Nantei / The window in the bathroom / All room 6 tatami mats or more / City gas / A large gap between the neighboring house / Maintained sidewalk / Flat terrain / All rooms facing southeast / field フラット35Sに対応 /2沿線以上利用可 /スーパーが近い /市街地が近い /システムキッチン /浴室乾燥機 /陽当り良好 /全居室収納 /駅まで平坦 /閑静な住宅地 /周辺交通量少なめ /整形地 /対面式キッチン /ワイドバルコニー /トイレ2ヶ所 /浴室1坪以上 /2階建 /南庭 /浴室に窓 /全居室6畳以上 /都市ガス /隣家との間隔が大きい /整備された歩道 /平坦地 /全室東南向き /畑 | Price 価格 | | 45,800,000 yen 4580万円 | Floor plan 間取り | | 4LDK 4LDK | Units sold 販売戸数 | | 1 units 1戸 | Total units 総戸数 | | 3 units 3戸 | Land area 土地面積 | | 98.3 sq m (29.73 tsubo) (measured) 98.3m2(29.73坪)(実測) | Building area 建物面積 | | 93.96 sq m (28.42 tsubo) (Registration) 93.96m2(28.42坪)(登記) | Driveway burden-road 私道負担・道路 | | Nothing, North 5.1m width (contact the road width 8.5m) 無、北5.1m幅(接道幅8.5m) | Completion date 完成時期(築年月) | | December 2013 2013年12月 | Address 住所 | | Nerima-ku, Tokyo Shakujiidai 6 東京都練馬区石神井台6 | Traffic 交通 | | Seibu Shinjuku Line "Musashi institutions" walk 18 minutes
Seibu Ikebukuro Line "Oizumigakuen" walk 22 minutes
JR Chuo Line "Kichijoji" bus 23 minutes Ayumi Nishimura 3 minutes 西武新宿線「武蔵関」歩18分
西武池袋線「大泉学園」歩22分
JR中央線「吉祥寺」バス23分西村歩3分
| Person in charge 担当者より | | Rep Shimano Yuichi Age: 30 Daigyokai Experience: We promise that you accurately provide the services that are needed from the 8-year customer. Latest listing of course, finance ・ insurance ・ Architecture ・ design ・ Tax ・ Legal, etc., We respond in a "one-stop" to all the needs related to the dwelling. 担当者島野 祐一年齢:30代業界経験:8年お客様から必要とされるサービスを的確にご提供する事をお約束します。最新の物件情報はもちろん、ファイナンス・保険・建築・設計・税務・法務等、住まいに係わるあらゆるニーズに「ワンストップ」でお応えします。 | Contact お問い合せ先 | | TEL: 0800-603-1283 [Toll free] mobile phone ・ Also available from PHS
Caller ID is not notified
Please contact the "saw SUUMO (Sumo)"
If it does not lead, If the real estate company TEL:0800-603-1283【通話料無料】携帯電話・PHSからもご利用いただけます
発信者番号は通知されません
「SUUMO(スーモ)を見た」と問い合わせください
つながらない方、不動産会社の方は
| Building coverage, floor area ratio 建ぺい率・容積率 | | Fifty percent ・ Hundred percent 50%・100% | Time residents 入居時期 | | 1 month after the contract 契約後1ヶ月 | Land of the right form 土地の権利形態 | | Ownership 所有権 | Structure and method of construction 構造・工法 | | Wooden 2-story 木造2階建 | Use district 用途地域 | | One low-rise 1種低層 | Overview and notices その他概要・特記事項 | | Contact: Shimano Yuichi, Facilities: Public Water Supply, This sewage, City gas, Building confirmation number: H25SHC113586, Parking: No 担当者:島野 祐一、設備:公営水道、本下水、都市ガス、建築確認番号:H25SHC113586、駐車場:無 | Company profile 会社概要 | | <Mediation> Governor of Tokyo (8) No. 044879 (Corporation) Tokyo Metropolitan Government Building Lots and Buildings Transaction Business Association (Corporation) metropolitan area real estate Fair Trade Council member Ye station Tanashi Store Co., Ltd. Create Seibu Yubinbango188-0004 Tokyo Nishitokyo Nishihara 1-1-2 <仲介>東京都知事(8)第044879号(公社)東京都宅地建物取引業協会会員 (公社)首都圏不動産公正取引協議会加盟イエステーション田無店(株)クリエイト西武〒188-0004 東京都西東京市西原町1-1-2 |
Local appearance photo現地外観写真 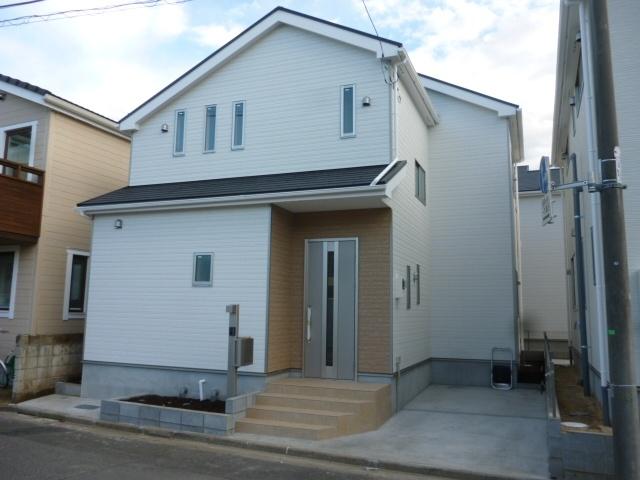 Building 2.
2号棟。
Floor plan間取り図 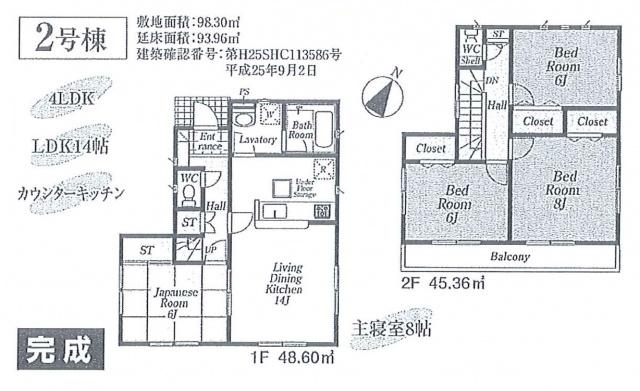 45,800,000 yen, 4LDK, Land area 98.3 sq m , Building area 93.96 sq m
4580万円、4LDK、土地面積98.3m2、建物面積93.96m2
Local photos, including front road前面道路含む現地写真 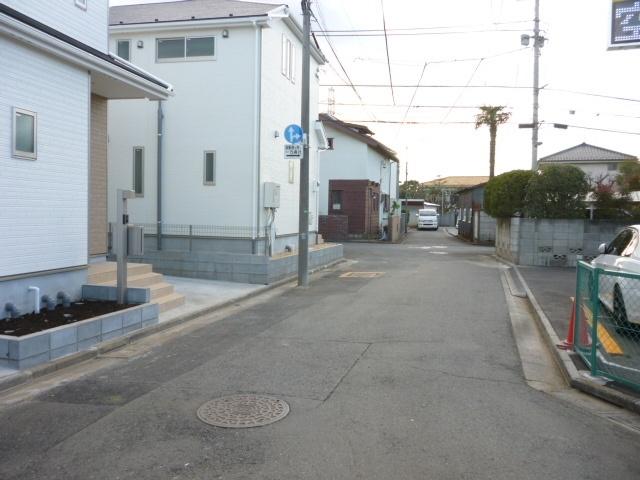 Width 5m, There is a feeling of opening.
幅員5m、開放感があります。
Livingリビング 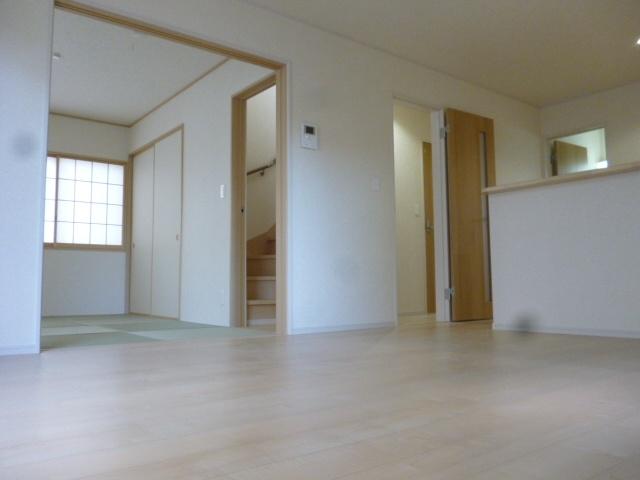 14 Pledge.
14帖。
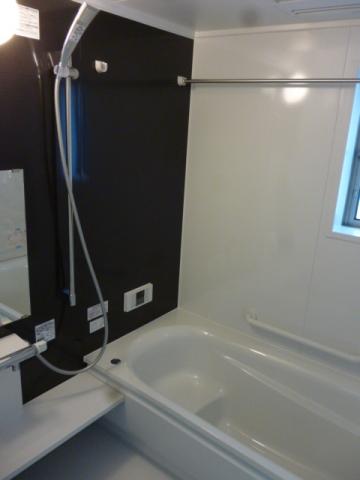 Bathroom
浴室
Kitchenキッチン 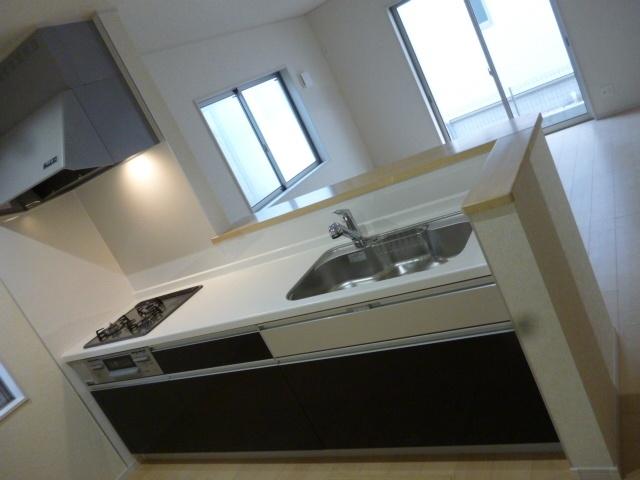 Since it is an open formula, Felt familiar family.
オープン式ですので、ご家族身近に感じられます。
Non-living roomリビング以外の居室 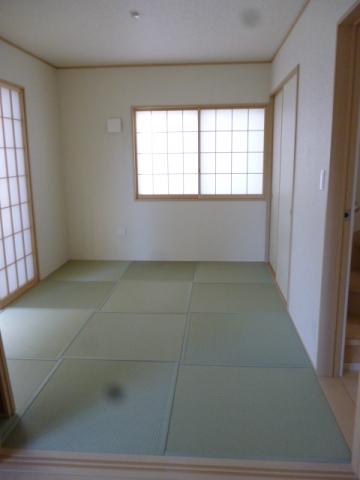 6 Pledge.
6帖。
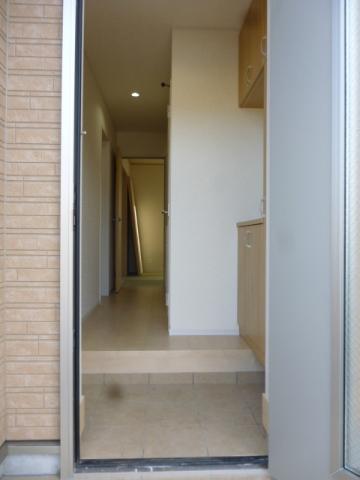 Entrance
玄関
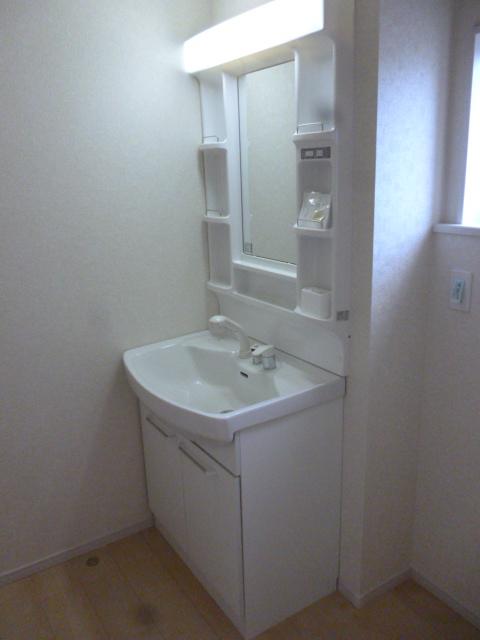 Wash basin, toilet
洗面台・洗面所
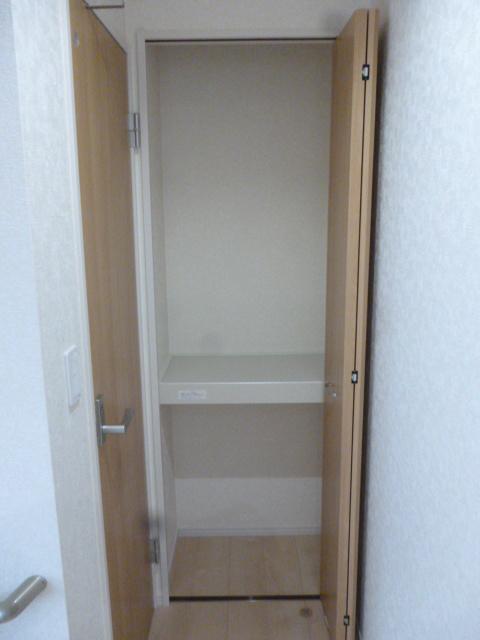 Receipt
収納
Toiletトイレ 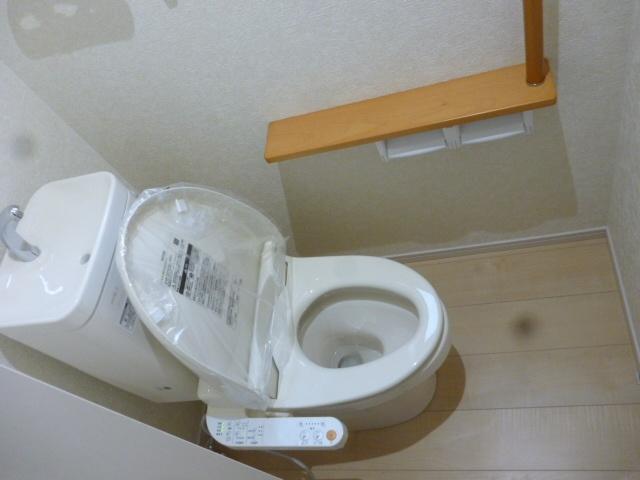 1F ・ 2F are both with bidet.
1F・2F共にウォシュレット付きです。
Otherその他 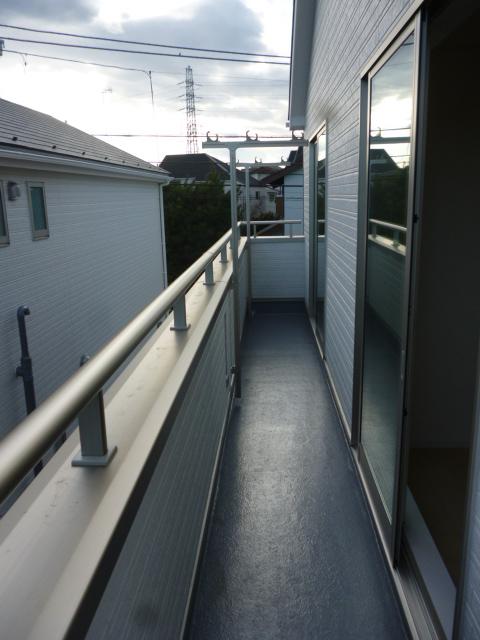 South, Two-sided wide balcony.
南側、2面ワイドバルコニー。
Non-living roomリビング以外の居室 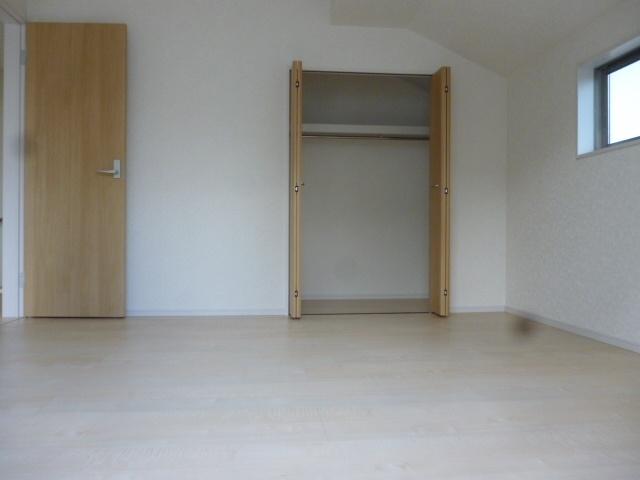 7.5 Pledge.
7.5帖。
Otherその他 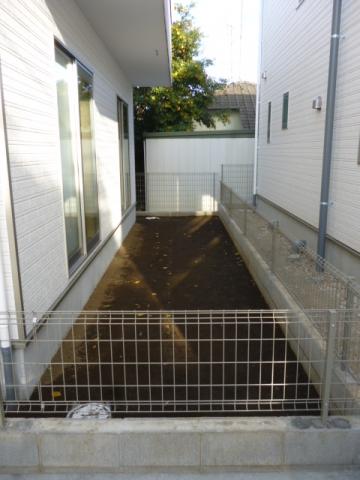 There is a large garden on the south side.
南側に広い庭があります。
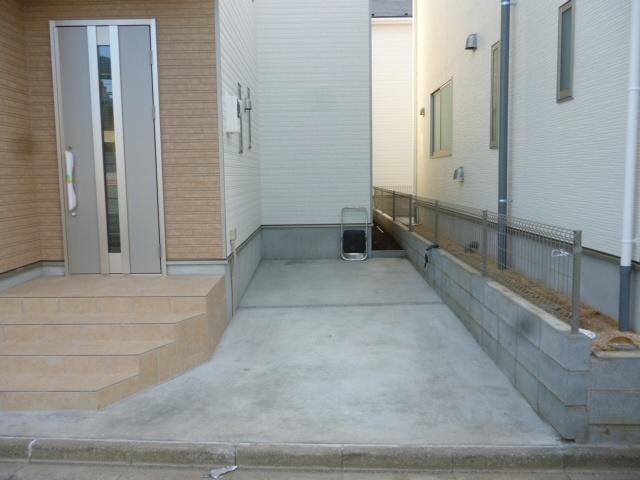 Car yard.
車置場。
Location
|
















