New Homes » Kanto » Tokyo » Nishitama
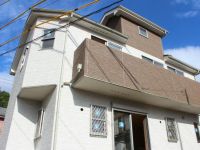 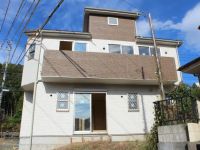
| | Tokyo Nishitama Hinode-cho 東京都西多摩郡日の出町 |
| JR Itsukaichi "Musashi Masuko" walk 22 minutes JR五日市線「武蔵増戸」歩22分 |
Features pickup 特徴ピックアップ | | Facing south / System kitchen / Bathroom Dryer / Yang per good / A quiet residential area / LDK15 tatami mats or more / Corner lot / Face-to-face kitchen / Toilet 2 places / Bathroom 1 tsubo or more / 2-story / Zenshitsuminami direction / Warm water washing toilet seat / loft / Leafy residential area / All living room flooring 南向き /システムキッチン /浴室乾燥機 /陽当り良好 /閑静な住宅地 /LDK15畳以上 /角地 /対面式キッチン /トイレ2ヶ所 /浴室1坪以上 /2階建 /全室南向き /温水洗浄便座 /ロフト /緑豊かな住宅地 /全居室フローリング | Event information イベント情報 | | Local sales meetings (Please be sure to ask in advance) schedule / Every Saturday, Sunday and public holidays time / 10:00 ~ 17:00 現地販売会(事前に必ずお問い合わせください)日程/毎週土日祝時間/10:00 ~ 17:00 | Price 価格 | | 24,800,000 yen 2480万円 | Floor plan 間取り | | 3LDK 3LDK | Units sold 販売戸数 | | 1 units 1戸 | Total units 総戸数 | | 1 units 1戸 | Land area 土地面積 | | 130.27 sq m (measured) 130.27m2(実測) | Building area 建物面積 | | 96.25 sq m (measured) 96.25m2(実測) | Driveway burden-road 私道負担・道路 | | Nothing, North 6.5m width (contact the road width 18m), West 6.5m width (contact the road width 11m) 無、北6.5m幅(接道幅18m)、西6.5m幅(接道幅11m) | Completion date 完成時期(築年月) | | October 2013 2013年10月 | Address 住所 | | Tokyo Nishitama Hinode-cho Oaza Hirai 東京都西多摩郡日の出町大字平井 | Traffic 交通 | | JR Itsukaichi "Musashi Masuko" walk 22 minutes JR五日市線「武蔵増戸」歩22分
| Contact お問い合せ先 | | TEL: 042-519-5193 Please inquire as "saw SUUMO (Sumo)" TEL:042-519-5193「SUUMO(スーモ)を見た」と問い合わせください | Building coverage, floor area ratio 建ぺい率・容積率 | | 40% ・ 80% 40%・80% | Time residents 入居時期 | | Consultation 相談 | Land of the right form 土地の権利形態 | | Ownership 所有権 | Structure and method of construction 構造・工法 | | Wooden 2-story 木造2階建 | Use district 用途地域 | | One low-rise 1種低層 | Other limitations その他制限事項 | | Regulations have by the Aviation Law, Height district 航空法による規制有、高度地区 | Overview and notices その他概要・特記事項 | | Facilities: Public Water Supply, This sewage, Individual LPG, Building confirmation number: 25 Taken Kenzo Kendai 0452 No., Parking: car space 設備:公営水道、本下水、個別LPG、建築確認番号:25多建建三建第0452号、駐車場:カースペース | Company profile 会社概要 | | <Mediation> Governor of Tokyo (1) No. 088415 (Ltd.) Ideal ・ Home Yubinbango197-0024 Tokyo Fussa Ushihama 125 <仲介>東京都知事(1)第088415号(株)アイディアル・ホーム〒197-0024 東京都福生市牛浜125 |
Local appearance photo現地外観写真 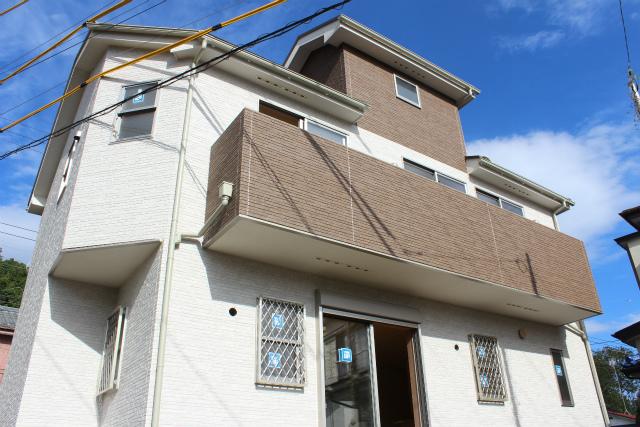 Local (10 May 2013) Shooting
現地(2013年10月)撮影
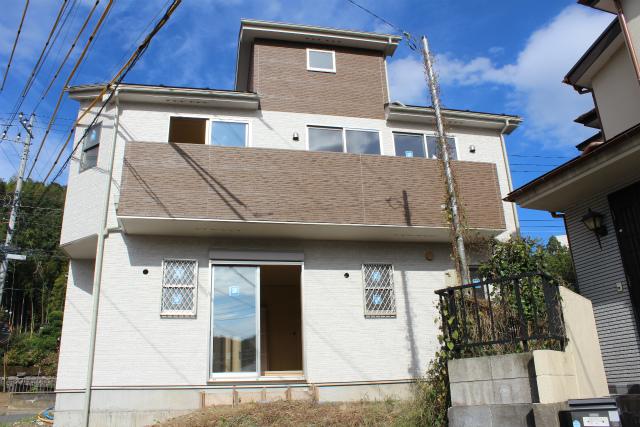 Local (10 May 2013) Shooting
現地(2013年10月)撮影
Local photos, including front road前面道路含む現地写真 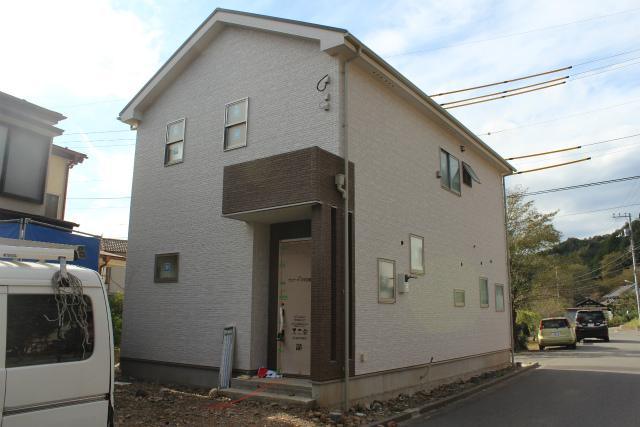 Local (10 May 2013) Shooting
現地(2013年10月)撮影
Floor plan間取り図 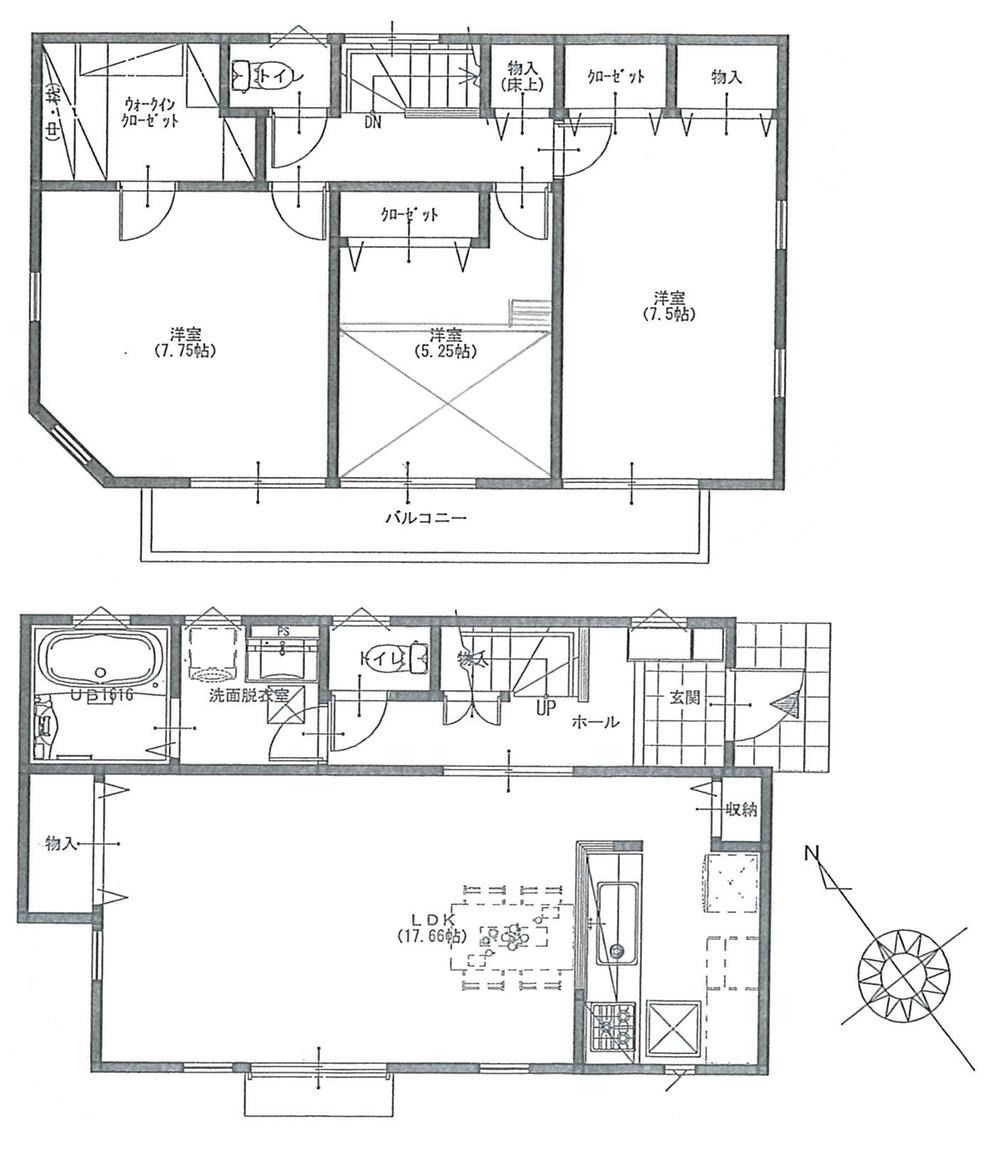 24,800,000 yen, 3LDK, Land area 130.27 sq m , Building area 96.25 sq m
2480万円、3LDK、土地面積130.27m2、建物面積96.25m2
Livingリビング 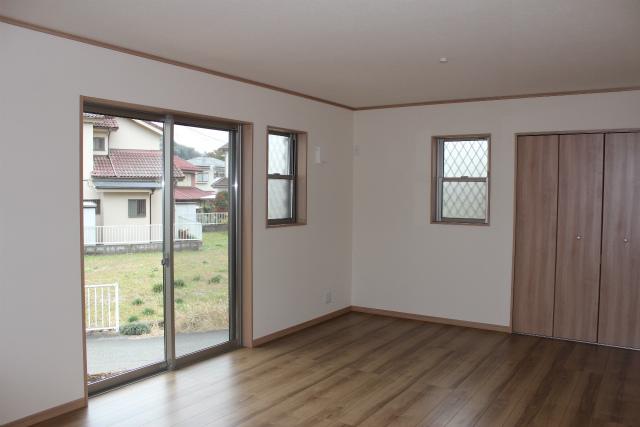 Local (11 May 2013) Shooting
現地(2013年11月)撮影
Bathroom浴室 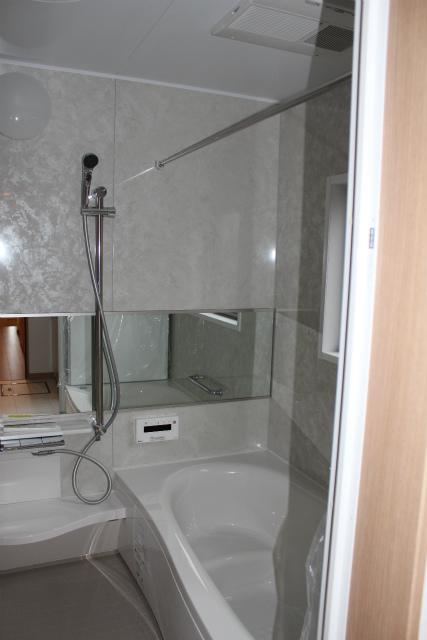 Local (11 May 2013) Shooting
現地(2013年11月)撮影
Kitchenキッチン 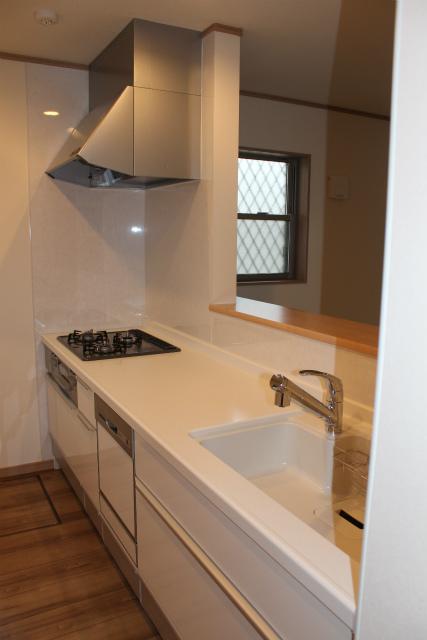 Local (11 May 2013) Shooting
現地(2013年11月)撮影
Wash basin, toilet洗面台・洗面所 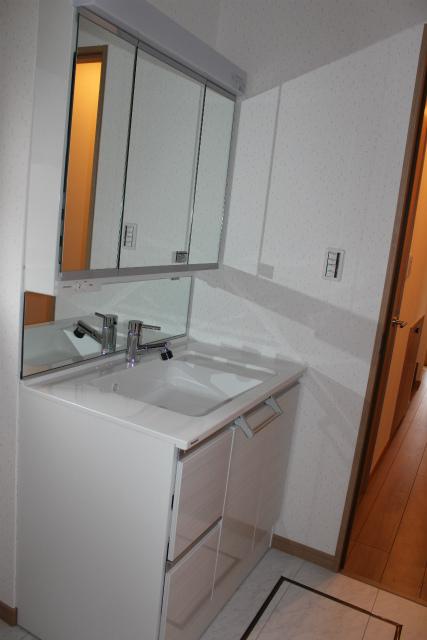 Local (11 May 2013) Shooting
現地(2013年11月)撮影
Primary school小学校 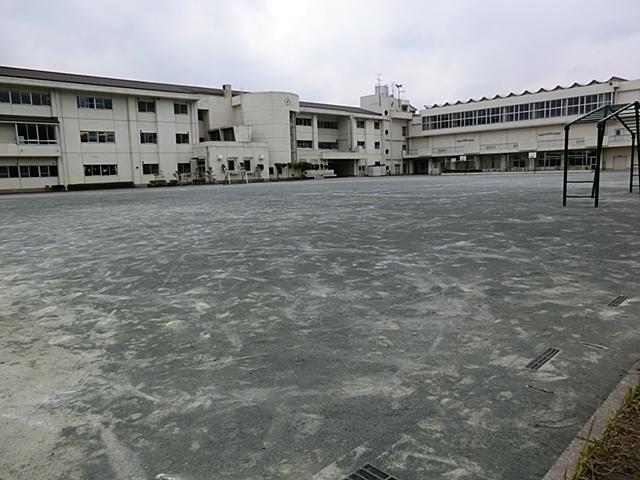 1400m until sunrise Municipal Hirai Elementary School
日の出町立平井小学校まで1400m
Other introspectionその他内観 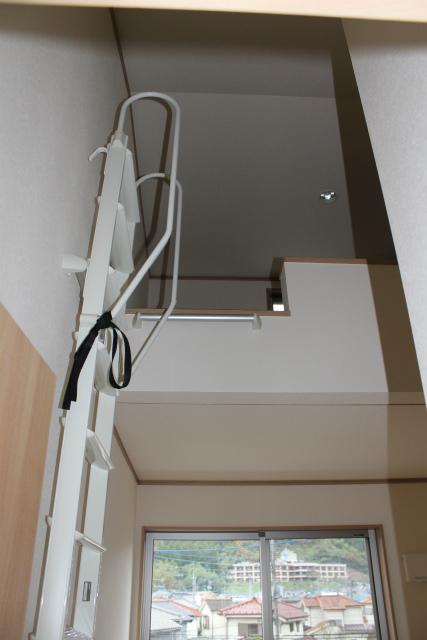 Local (11 May 2013) Shooting
現地(2013年11月)撮影
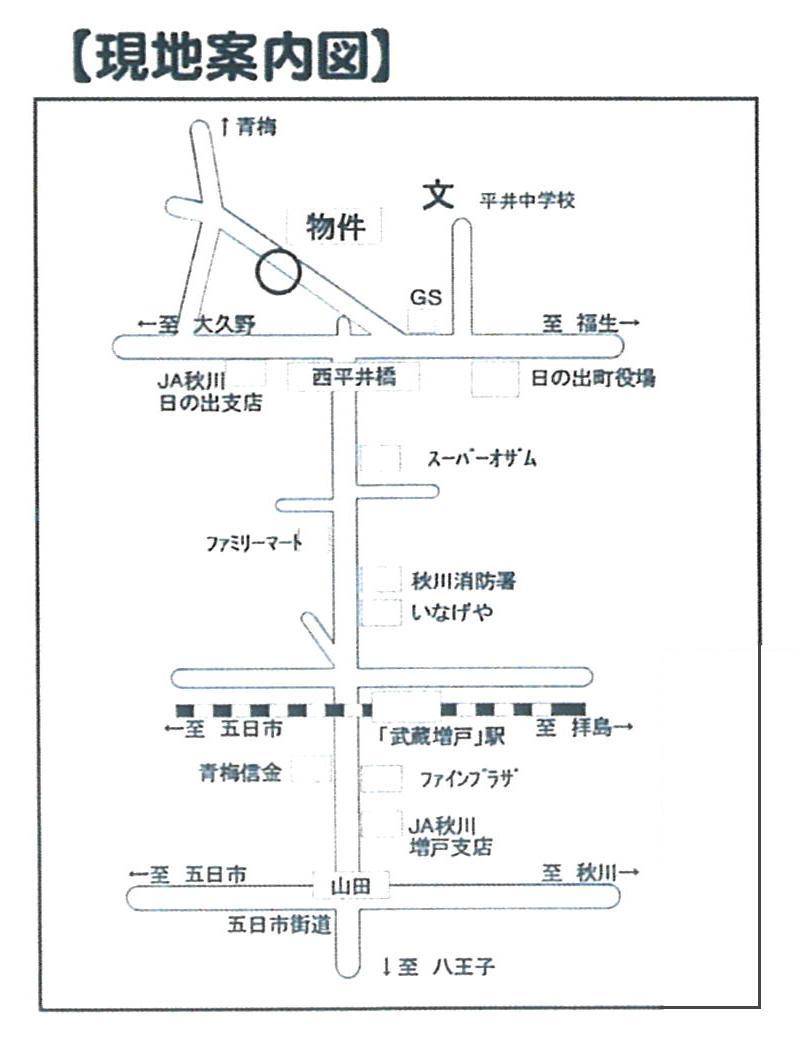 Local guide map
現地案内図
Junior high school中学校 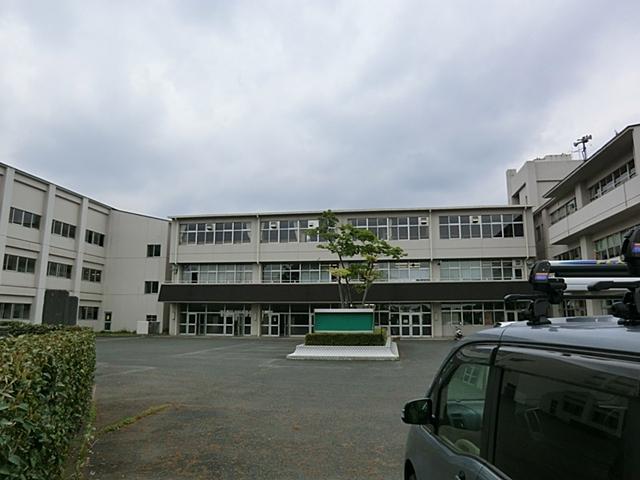 600m until sunrise Municipal Hirai junior high school
日の出町立平井中学校まで600m
Local appearance photo現地外観写真 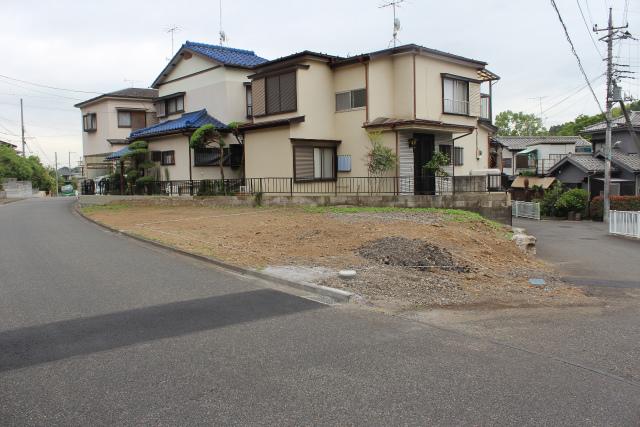 Local (June 2013) Shooting
現地(2013年6月)撮影
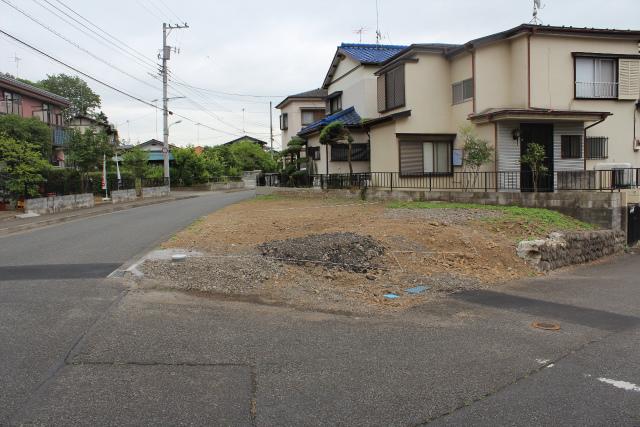 Local (June 2013) Shooting
現地(2013年6月)撮影
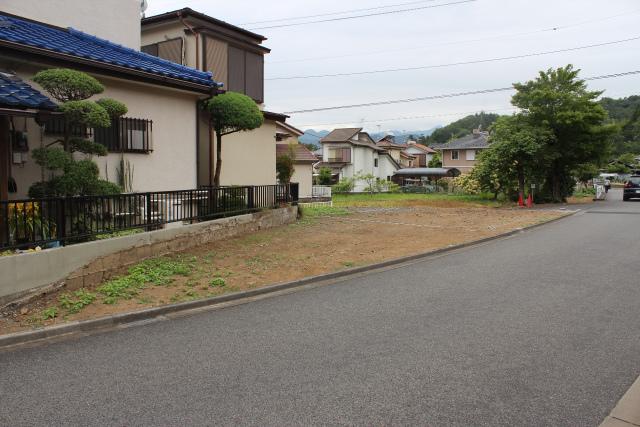 Local (June 2013) Shooting
現地(2013年6月)撮影
Location
| 















