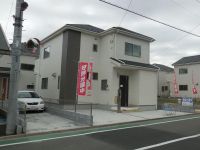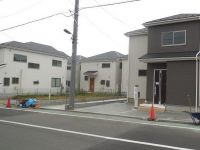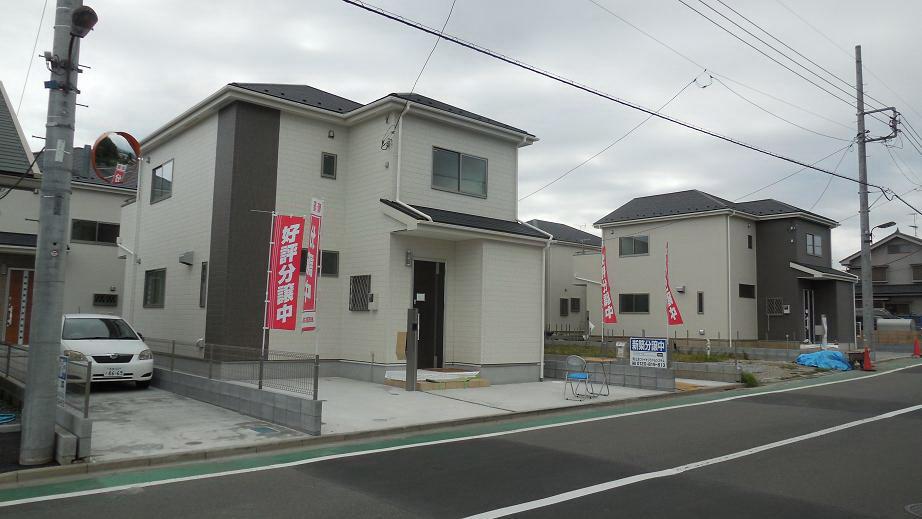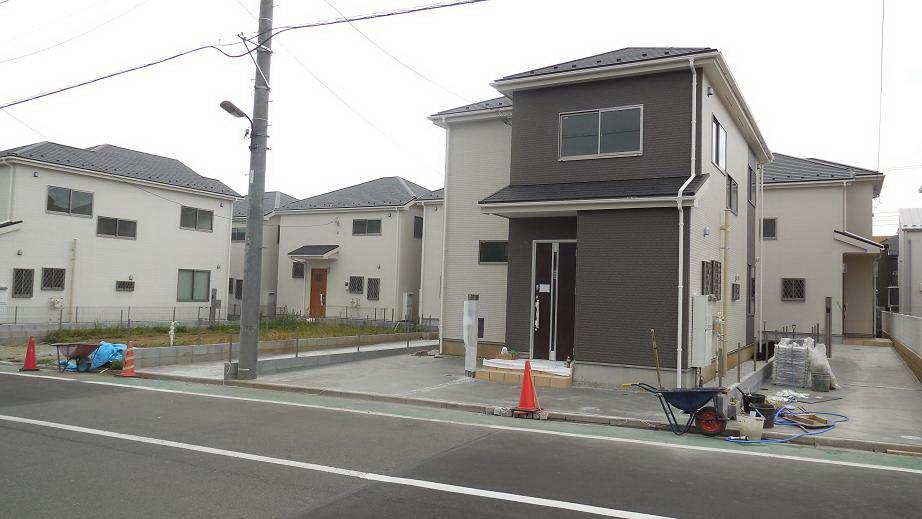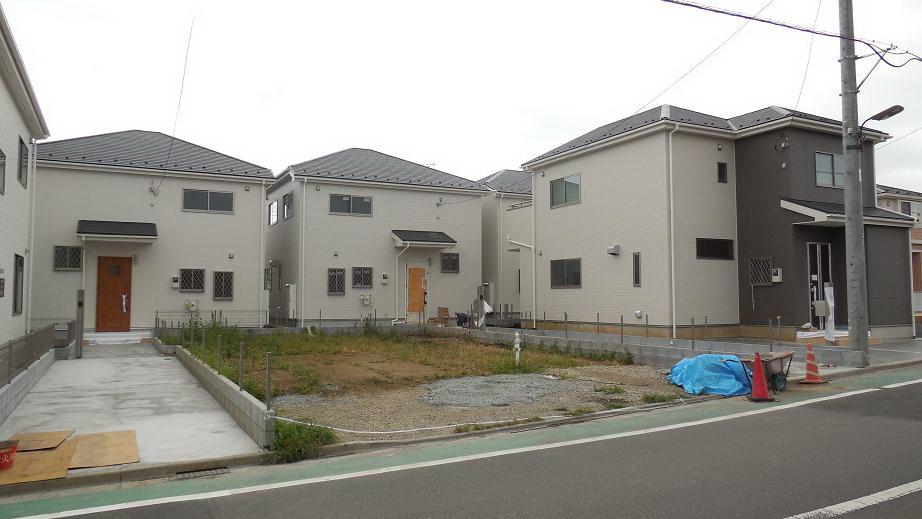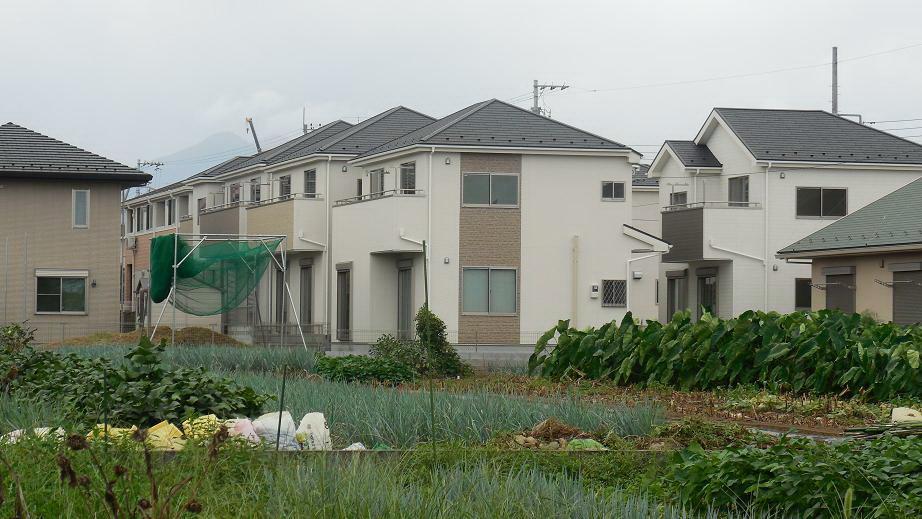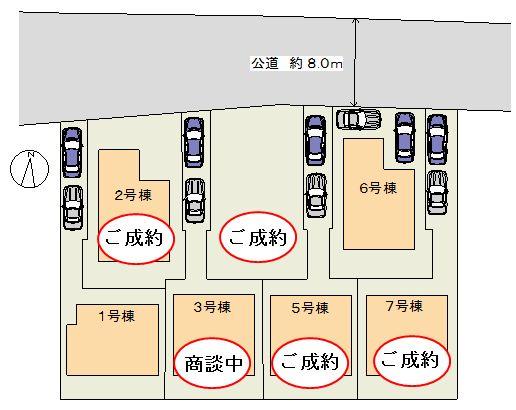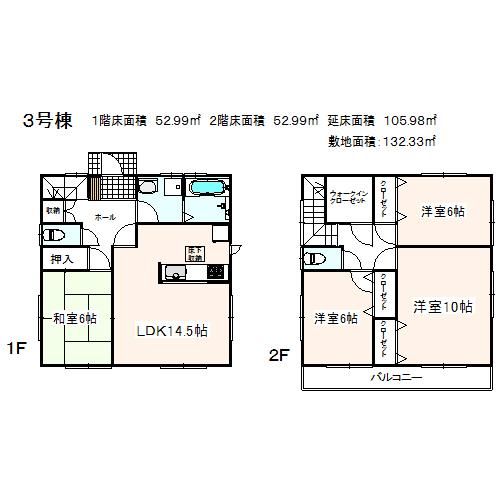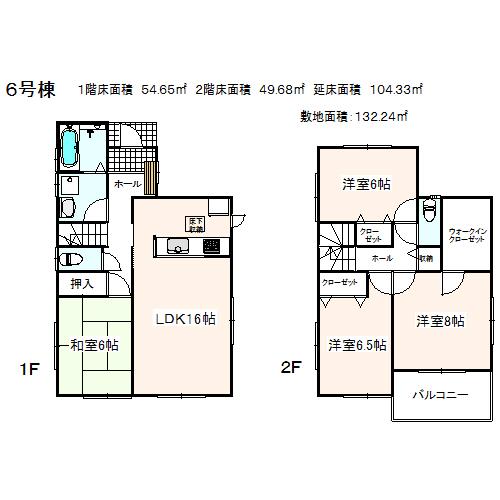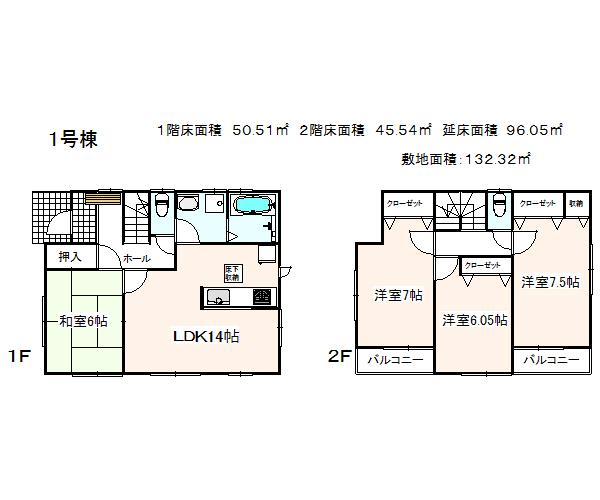|
|
Tokyo Nishitama Hinode-cho
東京都西多摩郡日の出町
|
|
JR Itsukaichi "Musashi Hikita" walk 15 minutes
JR五日市線「武蔵引田」歩15分
|
|
Readjustment land within, Flat to the station, Parking two Allowed, Or more before road 6m, Yang per good, A quiet residential area, Corresponding to the flat-35S, Immediate Available, System kitchen, All room storage, Toilet 2 places, Bathroom 1 tsubo or more,
区画整理地内、駅まで平坦、駐車2台可、前道6m以上、陽当り良好、閑静な住宅地、フラット35Sに対応、即入居可、システムキッチン、全居室収納、トイレ2ヶ所、浴室1坪以上、
|
|
Readjustment land within, Flat to the station, Parking two Allowed, Or more before road 6m, Yang per good, A quiet residential area, Corresponding to the flat-35S, Immediate Available, System kitchen, All room storage, Toilet 2 places, Bathroom 1 tsubo or more, 2-story, Underfloor Storage, Leafy residential area, All living room flooring, Walk-in closet
区画整理地内、駅まで平坦、駐車2台可、前道6m以上、陽当り良好、閑静な住宅地、フラット35Sに対応、即入居可、システムキッチン、全居室収納、トイレ2ヶ所、浴室1坪以上、2階建、床下収納、緑豊かな住宅地、全居室フローリング、ウォークインクロゼット
|
Features pickup 特徴ピックアップ | | Corresponding to the flat-35S / Parking two Allowed / Immediate Available / System kitchen / Yang per good / All room storage / Flat to the station / A quiet residential area / Or more before road 6m / Toilet 2 places / Bathroom 1 tsubo or more / 2-story / Underfloor Storage / Leafy residential area / All living room flooring / Walk-in closet / City gas / Readjustment land within フラット35Sに対応 /駐車2台可 /即入居可 /システムキッチン /陽当り良好 /全居室収納 /駅まで平坦 /閑静な住宅地 /前道6m以上 /トイレ2ヶ所 /浴室1坪以上 /2階建 /床下収納 /緑豊かな住宅地 /全居室フローリング /ウォークインクロゼット /都市ガス /区画整理地内 |
Event information イベント情報 | | Local sales meetings (please visitors to direct local) schedule / Every Saturday, Sunday and public holidays time / 11:00 ~ 17:00 現地販売会(直接現地へご来場ください)日程/毎週土日祝時間/11:00 ~ 17:00 |
Property name 物件名 | | Livele Garden. sunrise ・ Hirai third Livele Garden.S 日の出・平井 第3 |
Price 価格 | | 25,800,000 yen ~ 29,800,000 yen 2580万円 ~ 2980万円 |
Floor plan 間取り | | 4LDK 4LDK |
Units sold 販売戸数 | | 6 units 6戸 |
Total units 総戸数 | | 6 units 6戸 |
Land area 土地面積 | | 132.24 sq m ~ 132.33 sq m (40.00 tsubo ~ 40.02 tsubo) (Registration) 132.24m2 ~ 132.33m2(40.00坪 ~ 40.02坪)(登記) |
Building area 建物面積 | | 95.22 sq m ~ 105.98 sq m (28.80 tsubo ~ 32.05 square meters) 95.22m2 ~ 105.98m2(28.80坪 ~ 32.05坪) |
Driveway burden-road 私道負担・道路 | | Road width: 8.00m, Concrete pavement 道路幅:8.00m、コンクリート舗装 |
Completion date 完成時期(築年月) | | 2013 end of September 2013年9月末 |
Address 住所 | | Tokyo Nishitama Hinode-cho Oaza Hirai 東京都西多摩郡日の出町大字平井 |
Traffic 交通 | | JR Itsukaichi "Musashi Hikita" walk 15 minutes
JR Itsukaichi "Akikawa" walk 26 minutes
JR Itsukaichi "Musashi Masuko" walk 28 minutes JR五日市線「武蔵引田」歩15分
JR五日市線「秋川」歩26分
JR五日市線「武蔵増戸」歩28分
|
Person in charge 担当者より | | [Regarding this property.] If you have reached this flyer to your agreement with your bring to sell local, Options construction 200,000 yen worth of service. Attaching. 【この物件について】販売現地に本チラシをご持参でご契約まで至った場合、オプション工事20万円相当のサービスが付きます |
Contact お問い合せ先 | | (Yes) SanHisashi financial system TEL: 042-521-3381 "saw SUUMO (Sumo)" and please contact (有)三永ファイナンシャルシステムTEL:042-521-3381「SUUMO(スーモ)を見た」と問い合わせください |
Building coverage, floor area ratio 建ぺい率・容積率 | | Kenpei rate: 50%, Volume ratio: 100% 建ペい率:50%、容積率:100% |
Time residents 入居時期 | | Immediate available 即入居可 |
Land of the right form 土地の権利形態 | | Ownership 所有権 |
Structure and method of construction 構造・工法 | | Wooden 2-story (framing method) 木造2階建(軸組工法) |
Construction 施工 | | One construction Co., Ltd. 一建設株式会社 |
Use district 用途地域 | | One low-rise 1種低層 |
Land category 地目 | | Residential land 宅地 |
Other limitations その他制限事項 | | Regulations have by the Landscape Act, Regulations have by the Aviation Law, Quasi-fire zones, Height ceiling Yes, Site area minimum Yes 景観法による規制有、航空法による規制有、準防火地域、高さ最高限度有、敷地面積最低限度有 |
Overview and notices その他概要・特記事項 | | Building confirmation number: No. 13UD13T Ken 00316 建築確認番号:第13UD13T建00316号 |
Company profile 会社概要 | | <Marketing alliance (agency)> Governor of Tokyo (3) No. 077780 (with) SanHisashi financial system Yubinbango190-0023 Tachikawa City, Tokyo Shibasaki-cho 3-18-2 wing Yamaoka first floor <販売提携(代理)>東京都知事(3)第077780号(有)三永ファイナンシャルシステム〒190-0023 東京都立川市柴崎町3-18-2 ウイング山岡1階 |
