New Homes » Kanto » Tokyo » Nishitokyo
 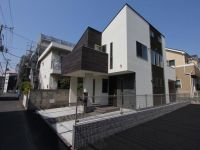
| | Tokyo Nishitokyo 東京都西東京市 |
| Seibu Ikebukuro Line "Hibarigaoka" walk 3 minutes 西武池袋線「ひばりヶ丘」歩3分 |
| Express station "Hibarigaoka" station walk 3 minutes of good location Secom, Electric with shutter (1F), With electric vehicle outlet 急行停車駅「ひばりが丘」駅歩3分の好立地 セコム、電動シャッター付(1F)、電気自動車用コンセント付 |
| Floor heating, Flooring, lighting equipment, Atrium, loft, LDK18 tatami mats or moreese-style room, TV with bathroom, Bathroom Dryer, Bathroom 1 tsubo or more, Zenshitsuminami direction, Walk-in closet, Attic storage, System kitchen, Face-to-face kitchen, Dish washing dryer, Water filter, 2 or more sides balcony, Toilet 2 places, Warm water washing toilet seat, High-function toilet, Independent wash basin, Parking two Allowed, 2-story, Super close, Shaping land, Flat terrain, Immediate Available, TV Intercom, Security enhancement, Card key, Double-glazing 床暖房、フローリング、照明器具、吹抜け、ロフト、LDK18畳以上、和室、TV付浴室、浴室乾燥機、浴室1坪以上、全室南向き、ウォークインクロゼット、屋根裏収納、システムキッチン、対面式キッチン、食器洗乾燥機、浄水器、2面以上バルコニー、トイレ2ヶ所、温水洗浄便座、高機能トイレ、独立洗面台、駐車2台可、2階建、スーパーが近い、整形地、平坦地、即入居可、TVドアホン、セキュリティ充実、カードキー、複層ガラス |
Features pickup 特徴ピックアップ | | Parking two Allowed / Immediate Available / LDK18 tatami mats or more / Super close / System kitchen / Bathroom Dryer / Japanese-style room / Shaping land / Face-to-face kitchen / Security enhancement / Toilet 2 places / Bathroom 1 tsubo or more / 2-story / 2 or more sides balcony / Double-glazing / Zenshitsuminami direction / Warm water washing toilet seat / loft / TV with bathroom / Atrium / TV monitor interphone / High-function toilet / Dish washing dryer / Walk-in closet / Water filter / Flat terrain / Attic storage / Floor heating 駐車2台可 /即入居可 /LDK18畳以上 /スーパーが近い /システムキッチン /浴室乾燥機 /和室 /整形地 /対面式キッチン /セキュリティ充実 /トイレ2ヶ所 /浴室1坪以上 /2階建 /2面以上バルコニー /複層ガラス /全室南向き /温水洗浄便座 /ロフト /TV付浴室 /吹抜け /TVモニタ付インターホン /高機能トイレ /食器洗乾燥機 /ウォークインクロゼット /浄水器 /平坦地 /屋根裏収納 /床暖房 | Event information イベント情報 | | Open House (Please visitors to direct local) schedule / Every Saturday, Sunday and public holidays time / 10:00 ~ 18:00 オープンハウス(直接現地へご来場ください)日程/毎週土日祝時間/10:00 ~ 18:00 | Property name 物件名 | | Nishitokyo Hibarigaokakita 3-chome, newly built single-family 西東京市ひばりが丘北3丁目 新築戸建 | Price 価格 | | 58,800,000 yen 5880万円 | Floor plan 間取り | | 4LDK 4LDK | Units sold 販売戸数 | | 1 units 1戸 | Total units 総戸数 | | 1 units 1戸 | Land area 土地面積 | | 107.41 sq m (32.49 tsubo) (Registration) 107.41m2(32.49坪)(登記) | Building area 建物面積 | | 95.64 sq m (28.93 tsubo) (measured) 95.64m2(28.93坪)(実測) | Driveway burden-road 私道負担・道路 | | Nothing 無 | Completion date 完成時期(築年月) | | April 2013 2013年4月 | Address 住所 | | Tokyo Nishitokyo Hibarigaokakita 3 東京都西東京市ひばりが丘北3 | Traffic 交通 | | Seibu Ikebukuro Line "Hibarigaoka" walk 3 minutes 西武池袋線「ひばりヶ丘」歩3分
| Person in charge 担当者より | | Rep Kato 担当者加藤 | Contact お問い合せ先 | | TEL: 0800-603-0611 [Toll free] mobile phone ・ Also available from PHS
Caller ID is not notified
Please contact the "saw SUUMO (Sumo)"
If it does not lead, If the real estate company TEL:0800-603-0611【通話料無料】携帯電話・PHSからもご利用いただけます
発信者番号は通知されません
「SUUMO(スーモ)を見た」と問い合わせください
つながらない方、不動産会社の方は
| Building coverage, floor area ratio 建ぺい率・容積率 | | Fifty percent ・ Hundred percent 50%・100% | Time residents 入居時期 | | Immediate available 即入居可 | Land of the right form 土地の権利形態 | | Ownership 所有権 | Structure and method of construction 構造・工法 | | Wooden 2-story (framing method) 木造2階建(軸組工法) | Use district 用途地域 | | One low-rise 1種低層 | Overview and notices その他概要・特記事項 | | Contact: Kato, Facilities: Public Water Supply, This sewage, City gas, Building confirmation number: No. H24SHC109740, Parking: car space 担当者:加藤、設備:公営水道、本下水、都市ガス、建築確認番号:第H24SHC109740号、駐車場:カースペース | Company profile 会社概要 | | <Seller> Governor of Tokyo (10) No. 035817 (Corporation) Tokyo Metropolitan Government Building Lots and Buildings Transaction Business Association (Corporation) metropolitan area real estate Fair Trade Council member (Ltd.) Goh Kun housing Yubinbango178-0063 Nerima-ku, Tokyo Higashioizumi 1-20-38 <売主>東京都知事(10)第035817号(公社)東京都宅地建物取引業協会会員 (公社)首都圏不動産公正取引協議会加盟(株)高建住宅〒178-0063 東京都練馬区東大泉1-20-38 |
Livingリビング 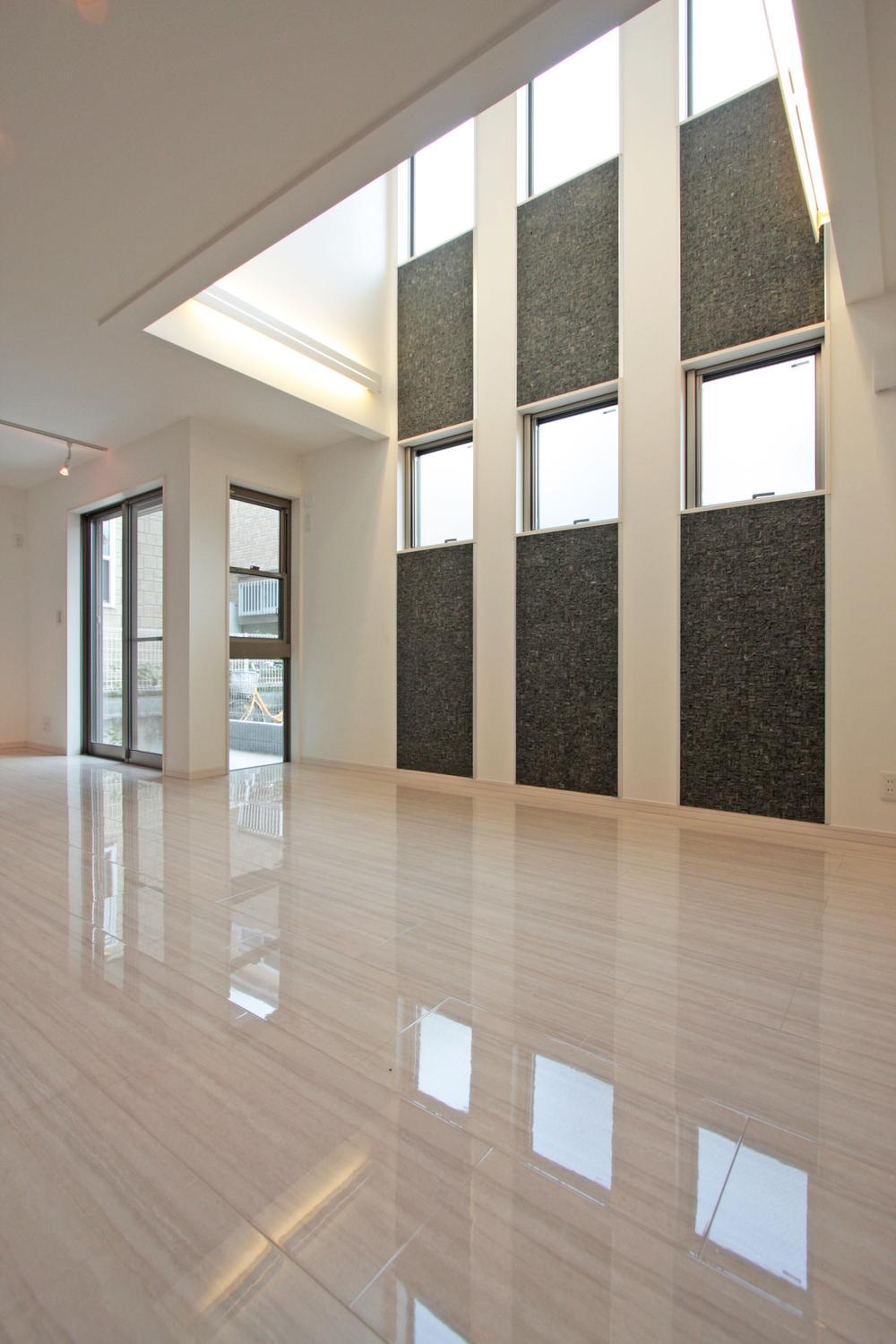 Blow-by
吹き抜け
Local appearance photo現地外観写真 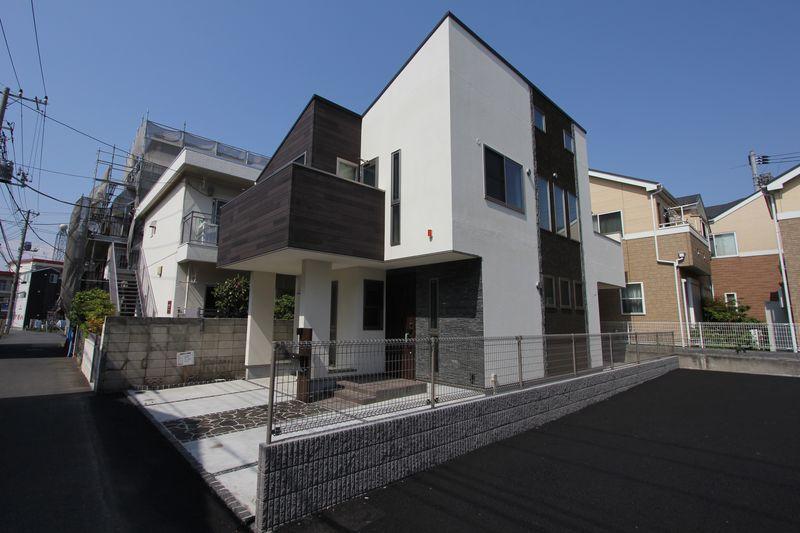 Hibarigaoka New construction
ひばりが丘 新築
Floor plan間取り図 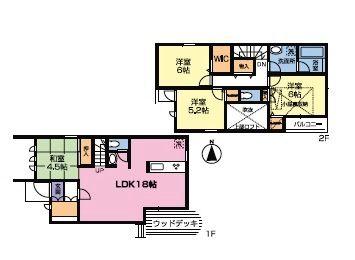 58,800,000 yen, 4LDK, Land area 107.41 sq m , Building area 95.64 sq m Hibarigaoka New construction
5880万円、4LDK、土地面積107.41m2、建物面積95.64m2 ひばりが丘 新築
Livingリビング 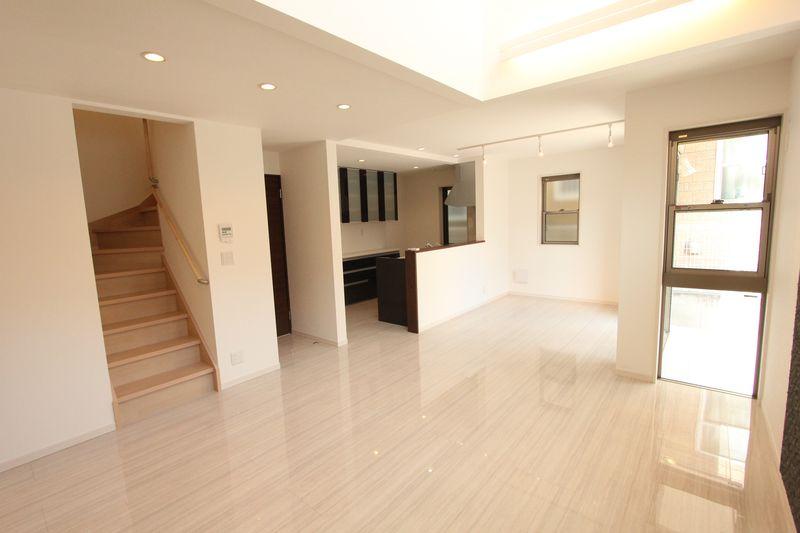 Hibarigaoka New construction
ひばりが丘 新築
Bathroom浴室 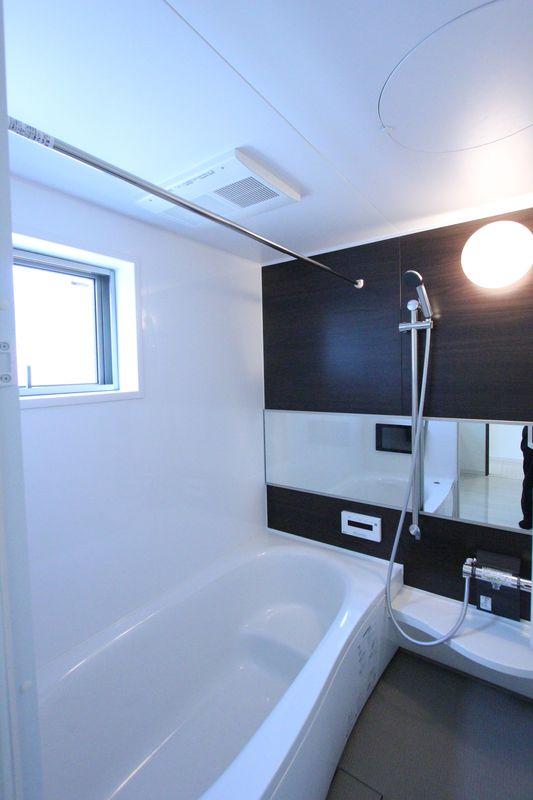 Hibarigaoka New construction
ひばりが丘 新築
Kitchenキッチン 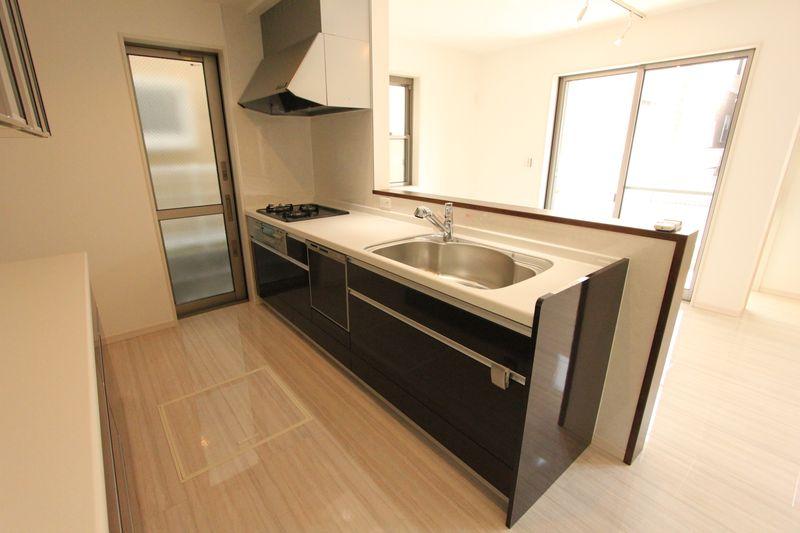 Hibarigaoka New construction
ひばりが丘 新築
Entrance玄関 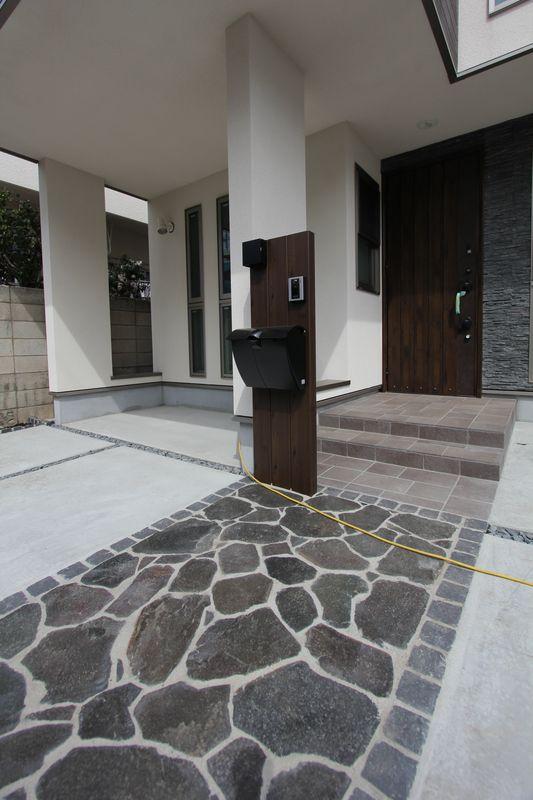 Hibarigaoka New construction
ひばりが丘 新築
Wash basin, toilet洗面台・洗面所 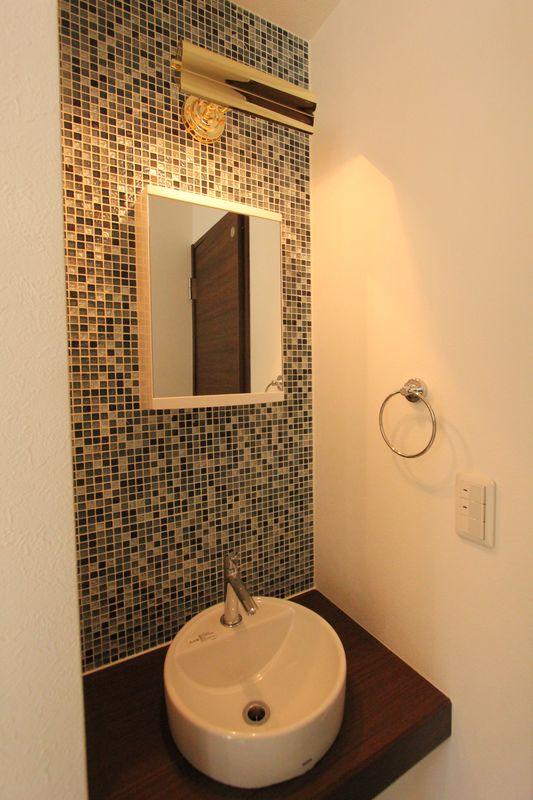 Hibarigaoka New construction
ひばりが丘 新築
Toiletトイレ 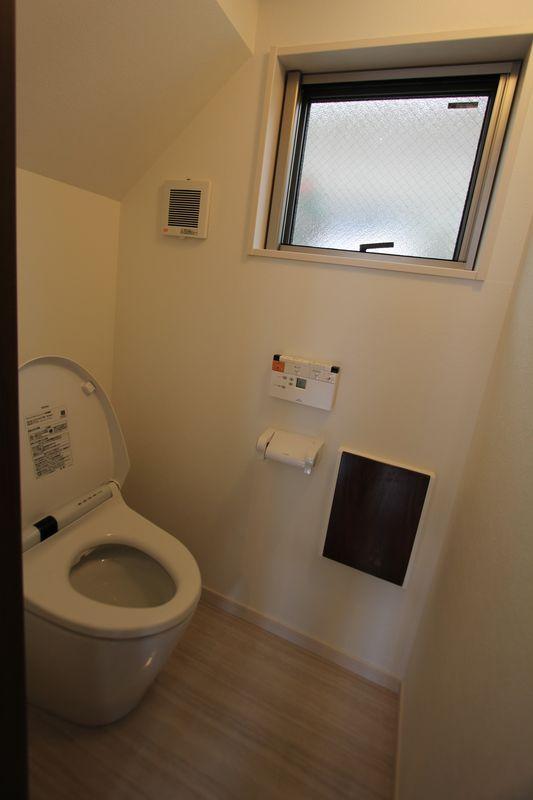 Hibarigaoka New construction
ひばりが丘 新築
Other introspectionその他内観 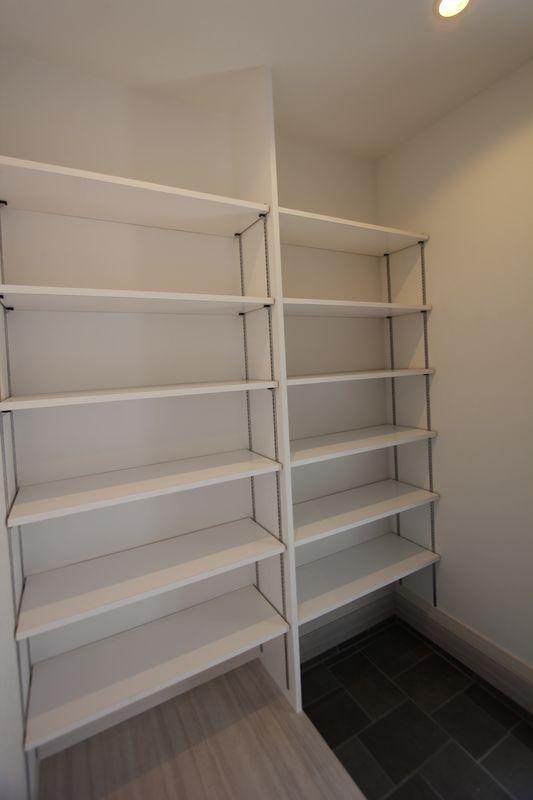 Hibarigaoka New construction
ひばりが丘 新築
Other localその他現地 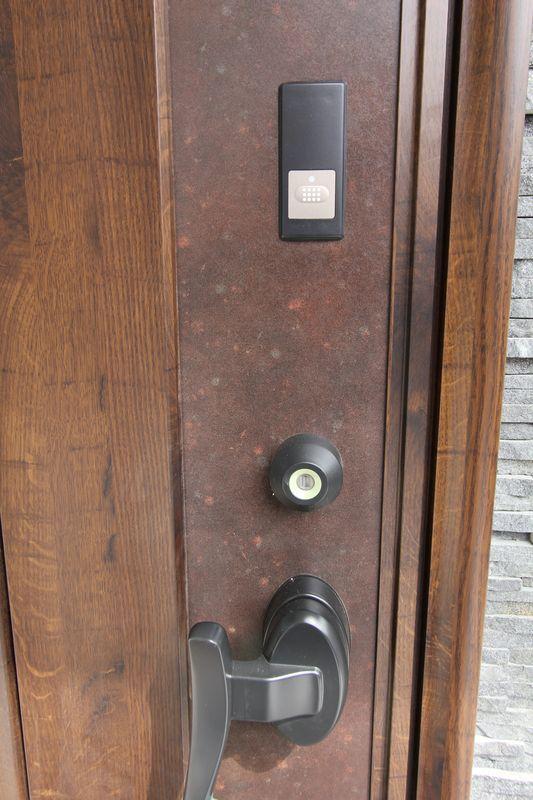 Hibarigaoka New construction
ひばりが丘 新築
Otherその他 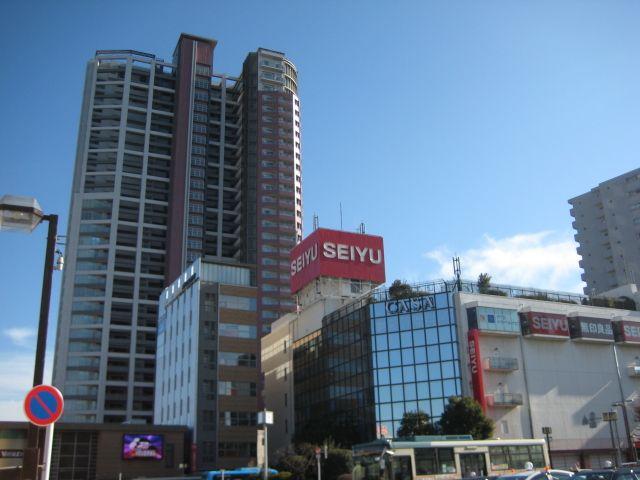 Hibarigaoka New construction
ひばりが丘 新築
Other introspectionその他内観 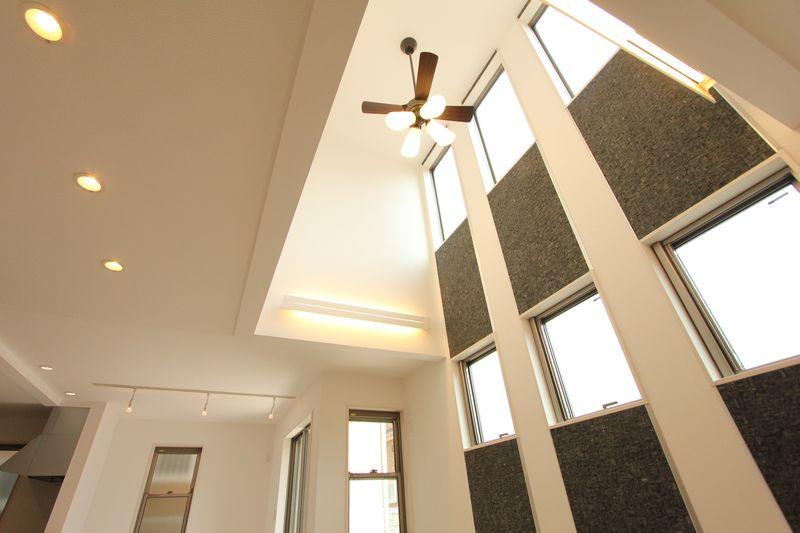 Hibarigaoka New construction
ひばりが丘 新築
Otherその他 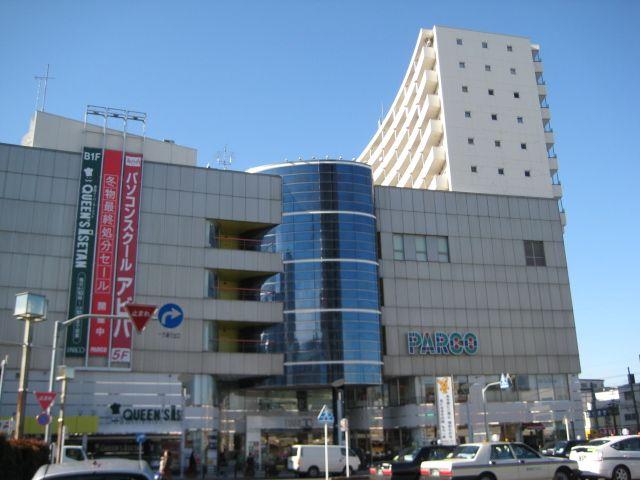 Hibarigaoka New construction
ひばりが丘 新築
Other introspectionその他内観 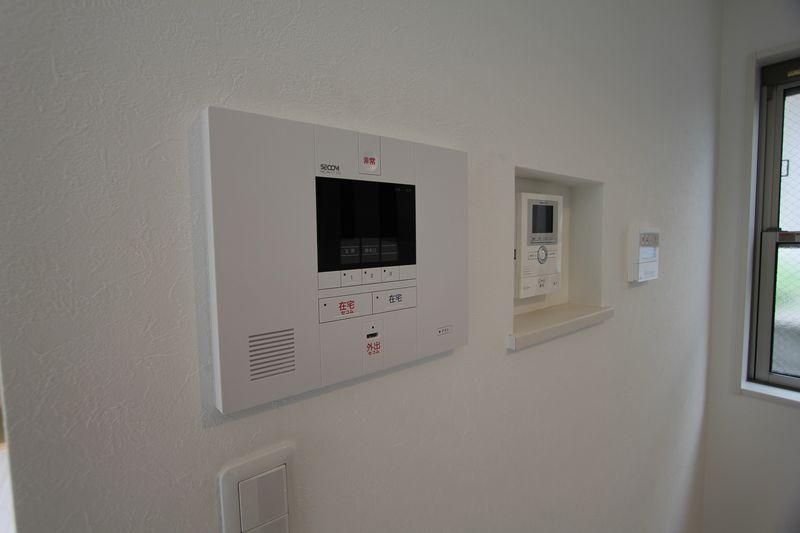 Hibarigaoka New construction
ひばりが丘 新築
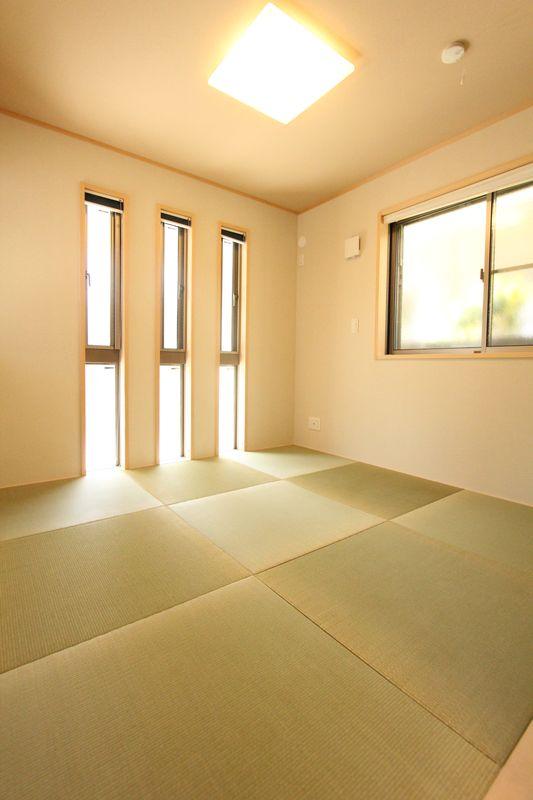 Hibarigaoka New construction
ひばりが丘 新築
Location
|

















