New Homes » Kanto » Tokyo » Nishitokyo
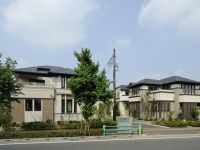 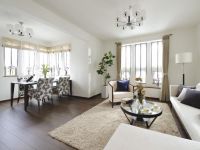
| | Tokyo Nishitokyo 東京都西東京市 |
| Seibu Ikebukuro Line "Hoya" walk 5 minutes 西武池袋線「保谷」歩5分 |
| [Local express stop station] "Hoya" a 5-minute walk from the station! 1-minute walk to the convenience store, Walk to the Super 4 minutes! It was kept more than the land area 100 sq m, 4LDK plan of the room! Station near the new city blocks to snuggle up to the park. 【準急停車駅】「保谷」駅より徒歩5分!コンビニへ徒歩1分、スーパーへ徒歩4分!敷地面積100m2以上を確保した、 ゆとりの4LDKプラン!公園に寄り添う駅近の新街区。 |
| ■ 15 ・ 16 Building floor plan published in! For details, see "compartment ・ Now click on the dwelling unit information "tab! [Facility] Adopt an eye rack hanging cupboard of fine coat of the first series (nationwide). Also, 3-neck glass top stove Water purification function with hand shower mixing faucet, Equipped with advanced equipment, such as TES bathroom ventilation drying heater (Facility ・ Specification of color and shape, It depends on the dwelling unit) [plan] The total storage tatami number about 15.2 tatami ・ About 16.8 tatami! ! Attic storage or under ya back storage Walk-in closet, etc., Abundant storage, Room Ikaseru design a refreshing breadth ■ Now click on the "material to charge (Free) button" in the upper right is the person who would like to know more! ■15・16号棟間取図公開中!詳しくは「区画・住戸情報」タブをいますぐクリック!【設備】ファインコートシリーズ初(全国)のアイラック吊戸棚を採用。また、3口ガラストップコンロ 浄水機能付ハンドシャワー混合水栓、TES浴室換気乾燥暖房機など先進の設備を搭載 (設備・仕様の色や形状は、住戸により異なります)【プラン】合計収納畳数約15.2畳・約16.8畳!!小屋裏収納や下屋裏収納 ウォークインクロゼット等、豊富な収納により、室内はスッキリ広さを活かせる設計■詳細をご希望の方は右上の「資料請求する(無料)ボタン」をいますぐクリック! |
Local guide map 現地案内図 | | Local guide map 現地案内図 | Features pickup 特徴ピックアップ | | Measures to conserve energy / Corresponding to the flat-35S / Pre-ground survey / Fiscal year Available / Energy-saving water heaters / Super close / It is close to the city / System kitchen / Bathroom Dryer / Yang per good / All room storage / Siemens south road / A quiet residential area / LDK15 tatami mats or more / Around traffic fewer / Or more before road 6m / Corner lot / Japanese-style room / Starting station / Shaping land / garden / Washbasin with shower / Face-to-face kitchen / 3 face lighting / Toilet 2 places / 2-story / Southeast direction / Double-glazing / Otobasu / Warm water washing toilet seat / Underfloor Storage / The window in the bathroom / Atrium / TV monitor interphone / Leafy residential area / Urban neighborhood / Mu front building / Ventilation good / Dish washing dryer / Walk-in closet / Or more ceiling height 2.5m / Water filter / City gas / All rooms are two-sided lighting / A large gap between the neighboring house / Maintained sidewalk / roof balcony / Flat terrain / Attic storage / Floor heating 省エネルギー対策 /フラット35Sに対応 /地盤調査済 /年度内入居可 /省エネ給湯器 /スーパーが近い /市街地が近い /システムキッチン /浴室乾燥機 /陽当り良好 /全居室収納 /南側道路面す /閑静な住宅地 /LDK15畳以上 /周辺交通量少なめ /前道6m以上 /角地 /和室 /始発駅 /整形地 /庭 /シャワー付洗面台 /対面式キッチン /3面採光 /トイレ2ヶ所 /2階建 /東南向き /複層ガラス /オートバス /温水洗浄便座 /床下収納 /浴室に窓 /吹抜け /TVモニタ付インターホン /緑豊かな住宅地 /都市近郊 /前面棟無 /通風良好 /食器洗乾燥機 /ウォークインクロゼット /天井高2.5m以上 /浄水器 /都市ガス /全室2面採光 /隣家との間隔が大きい /整備された歩道 /ルーフバルコニー /平坦地 /屋根裏収納 /床暖房 | Event information イベント情報 | | ■ Model house popular public in <prior appointment>! ※ Reservations are available by phone. ■ Document request being accepted ■モデルハウス好評公開中<事前予約制>!※ご予約はお電話にて承ります。■資料請求受付中 | Property name 物件名 | | Mitsui detached Town of Fine Court Hoya four seasons 三井の戸建 ファインコート保谷 四季の街 | Price 価格 | | 66,900,000 yen ・ 70,900,000 yen 6690万円・7090万円 | Floor plan 間取り | | 4LDK 4LDK | Units sold 販売戸数 | | 2 units 2戸 | Total units 総戸数 | | 19 units 19戸 | Land area 土地面積 | | 100.02 sq m ・ 100.05 sq m 100.02m2・100.05m2 | Building area 建物面積 | | 95.44 sq m ・ 96.86 sq m 95.44m2・96.86m2 | Driveway burden-road 私道負担・道路 | | Road: about 5m ~ About 16m public road asphalt pavement, Driveway burden: No, Recyclable waste storage: 2.65 sq m × 1 / 10(10 ~ 19 Building) Yes 道路:約5m ~ 約16m公道アスファルト舗装、私道負担:無、資源ゴミ置き場:2.65m2×1/10(10 ~ 19号棟)有 | Completion date 完成時期(築年月) | | October 2013 2013年10月 | Address 住所 | | Tokyo Nishitokyo Shimohoya 3-chome, 871 No. 1 東京都西東京市下保谷3丁目871番1他(地番) | Traffic 交通 | | Seibu Ikebukuro Line "Hoya" walk 5 minutes 西武池袋線「保谷」歩5分
| Related links 関連リンク | | [Related Sites of this company] 【この会社の関連サイト】 | Contact お問い合せ先 | | Mitsui Fudosan Residential Co., Ltd. <Fine coat Hoya four seasons of the city> local sales center TEL: 0120-089-321 [Toll free] (mobile phone ・ Also available from PHS. ) Please contact the "saw SUUMO (Sumo)" 三井不動産レジデンシャル株式会社<ファインコート保谷 四季の街>現地販売センターTEL:0120-089-321【通話料無料】(携帯電話・PHSからもご利用いただけます。)「SUUMO(スーモ)を見た」と問い合わせください | Sale schedule 販売スケジュール | | ■ First-come-first-served basis application in the accepted time / 10:00 AM ~ 5:00 PM place / <Fine coat Hoya four seasons of the city> local sales center ※ At the time of application is, Private seal, 2012 years' worth of income certificate, Please bring your identification document (driver's license, etc.). ■先着順申込受付中時間/10:00AM ~ 5:00PM 場所/<ファインコート保谷四季の街>現地販売センター※申込の際には、認印、平成24年分の収入証明書、ご本人確認書類(運転免許証等)をご持参ください。 | Building coverage, floor area ratio 建ぺい率・容積率 | | Kenpei rate: 70%, Volume ratio: 200% 建ペい率:70%、容積率:200% | Time residents 入居時期 | | Mid-January 2014 2014年1月中旬予定 | Land of the right form 土地の権利形態 | | Ownership 所有権 | Structure and method of construction 構造・工法 | | Wooden 2-story (2 × 4 construction method) 木造2階建(2×4工法) | Construction 施工 | | Ltd. Estates Home 株式会社エステーホーム | Use district 用途地域 | | One low-rise 1種低層 | Land category 地目 | | Residential land 宅地 | Overview and notices その他概要・特記事項 | | Facilities: TEPCO, Tokyo Gas, Tokyo Metropolitan Government Bureau of Waterworks, Rainwater sewage diversion scheme (public sewer), Car space (all households), ※ Of the 1 Building west road, Earlier, across the road it will be driveway which owns around a third party. 設備:東京電力、東京ガス、東京都水道局、雨水汚水分流方式(公共下水道)、カースペース(全戸)、※1号棟西側道路のうち、当該道路を隔てた先は周辺第三者の所有する私道となります。 | Company profile 会社概要 | | <Seller> Minister of Land, Infrastructure and Transport (2) No. 7259 (one company) Real Estate Association (one company) Property Distribution Management Association (Corporation) metropolitan area real estate Fair Trade Council member Mitsui Fudosan Residential Co., Ltd. Yubinbango103-0022 Tokyo <売主>国土交通大臣(2)第7259号(一社)不動産協会会員 (一社)不動産流通経営協会会員 (公社)首都圏不動産公正取引協議会加盟三井不動産レジデンシャル株式会社〒103-0022 東京都中央区日本橋室町3-1-20(三井別館) |
Local photos, including front road前面道路含む現地写真 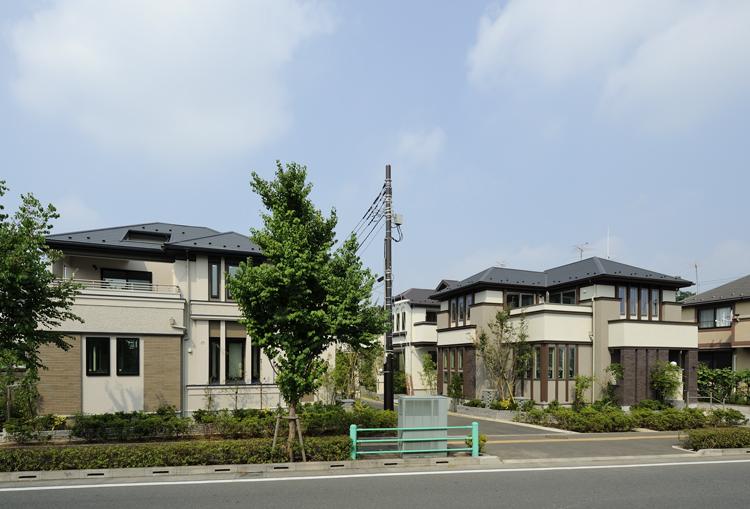 Seibu Ikebukuro Line "Hoya" new urban area of all 19 House to honor the appearance to be drawn in just a 5-minute walk of a good location from the station. It adopted the popular four appearance style, Pursue the unity of the city block. Is planting which is decorated with four seasons, It gives a colorful in the city (local streets)
西武池袋線「保谷」駅よりわずか徒歩5分の好立地に描かれる美観を湛える全19邸の新街区。人気の高い4つの外観様式を採用し、街区の一体感を追求。四季で彩られる植栽が、街に華やぎを与えてくれる(現地街並み)
Livingリビング 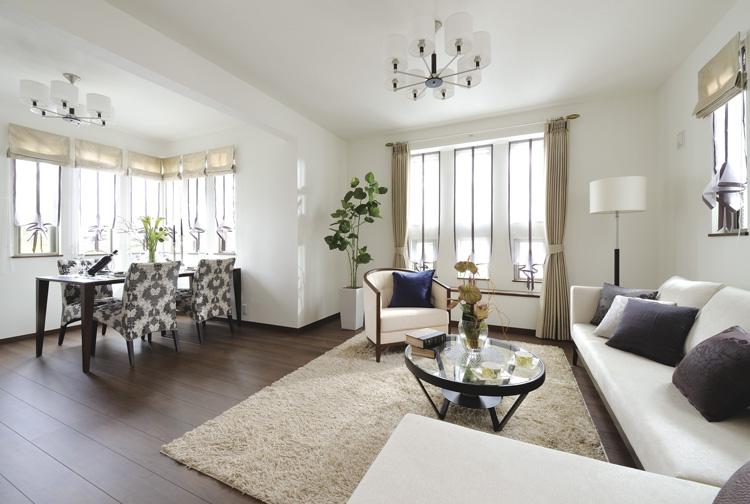 About 13.6 tatami mats of living with bay windows counter ・ dining. Wrapped in light by the fact that a lot of providing a three-sided lighting and window, Passing wind passes comfortably. Likely to spend an elegant time with the family (sale Models House)
出窓カウンター付約13.6畳のリビング・ダイニング。3面採光&窓を沢山設けたことにより光に包まれ、風が心地よく通りぬける。家族と一緒に優雅な時間を過ごせそう(分譲済モデルハウス)
Balconyバルコニー 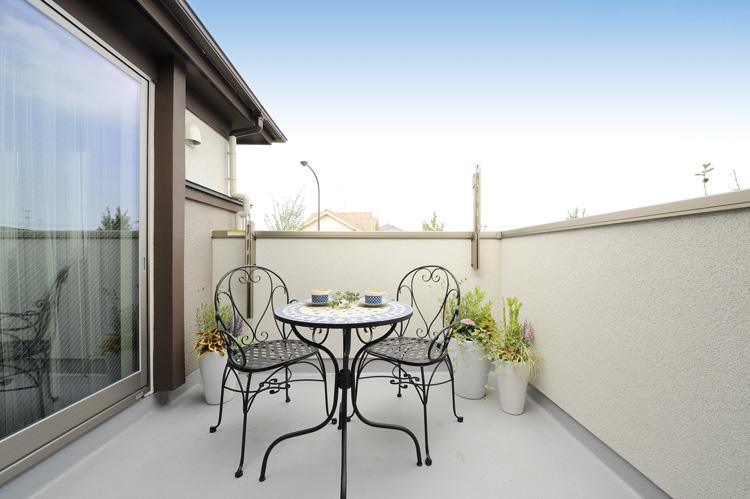 It is placed a table and chairs there is a room 2way roof balcony. Of course Hoseru a lot of laundry, Children's playground, Mini home garden, Such as can be colorfully used as a relaxation space of the family (sale Models House)
テーブル&チェアを置いてもゆとりがある2wayルーフバルコニー。沢山の洗濯物を干せるのはもちろん、お子さまの遊び場、ミニ家庭菜園、家族の寛ぎスペースとしてなど多彩に活用できる(分譲済モデルハウス)
Non-living roomリビング以外の居室 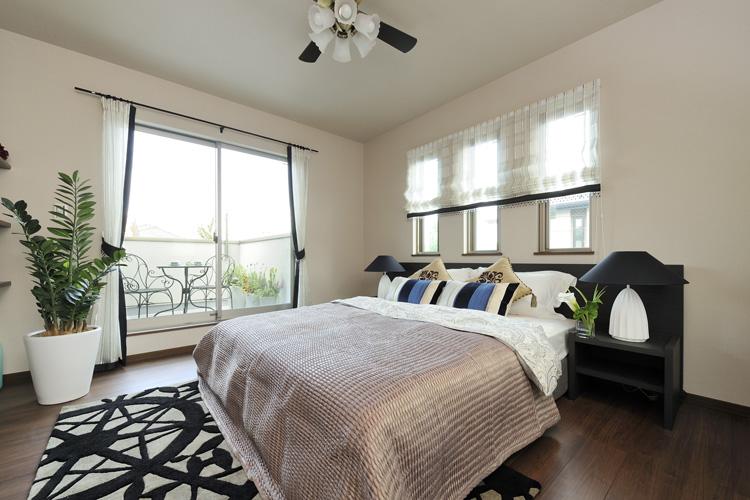 Western-style secured about 8 tatami mat room and large walk-in closet is, Very bright by the three-sided lighting. Spacious leading to the roof balcony design of 2Way that you can go back and forth 2 room, Easy-to-use (sale Models House)
約8畳のゆとり&広いウォークインクロゼットを確保した洋室は、3面採光によりとっても明るい。2部屋を行き来できる2Wayの広々ルーフバルコニーに繋がる設計で、使いやすい(分譲済モデルハウス)
Livingリビング 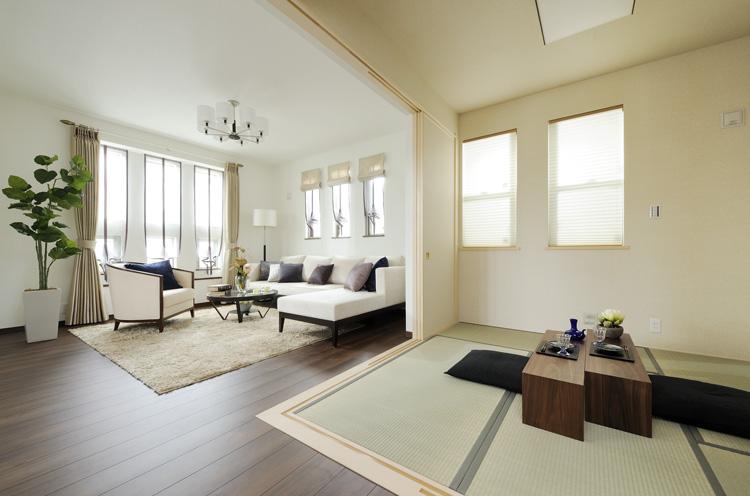 About 17.9 tatami spacious LDK to spend the family and the room of time. If is about 4.6 tatami Japanese-style room that leads from the living room to a flat open two sides, Use can come in handy as a large space with a sense of unity (sale already model house)
家族とゆとりの時間を過ごせる約17.9畳の広々LDK。リビングからフラットにつながる約4.6畳の和室は2面を開放すれば、一体感ある大空間として使用でき重宝する(分譲済みモデルハウス)
Floor plan間取り図 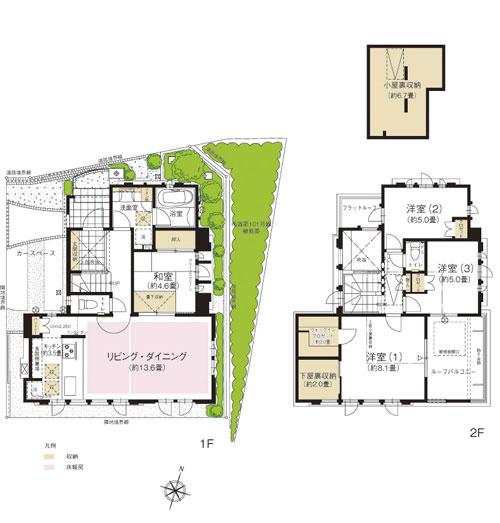 Shimohoya 240m to Forest Park
下保谷森林公園まで240m
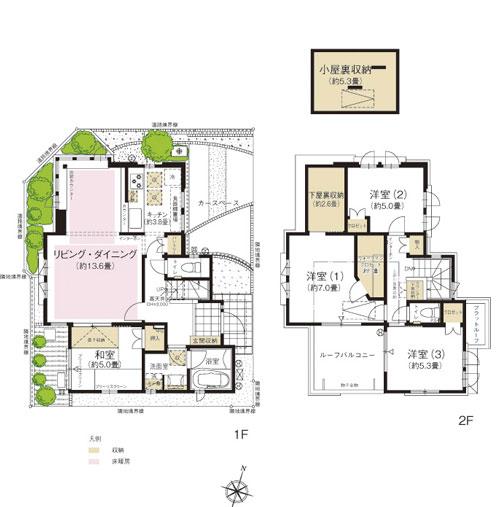 Shimohoya 240m to Forest Park
下保谷森林公園まで240m
Park公園 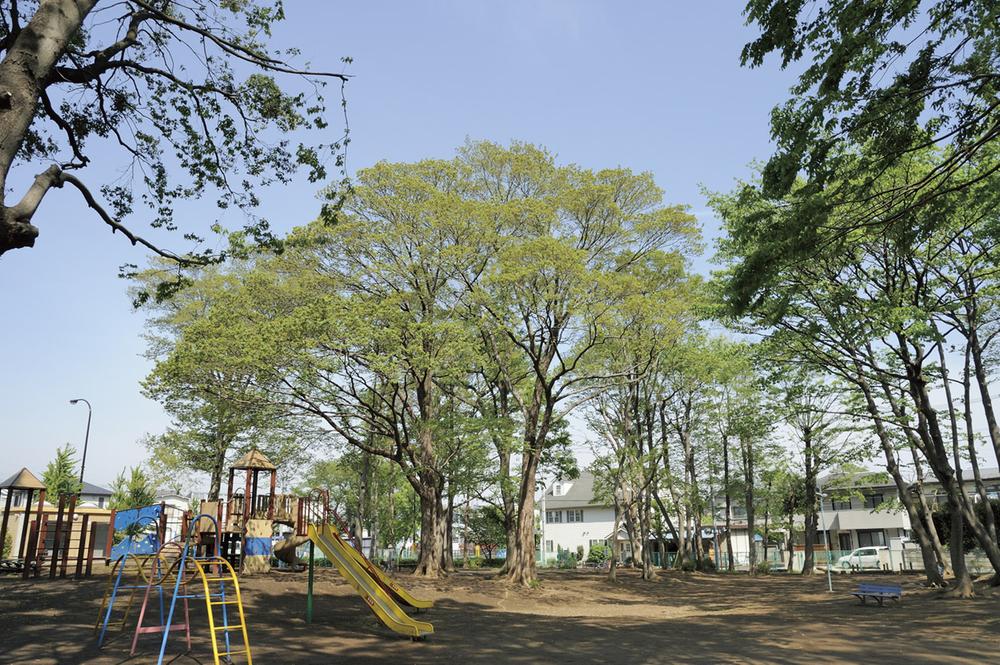 Shimohoya 240m to Forest Park
下保谷森林公園まで240m
Shopping centreショッピングセンター 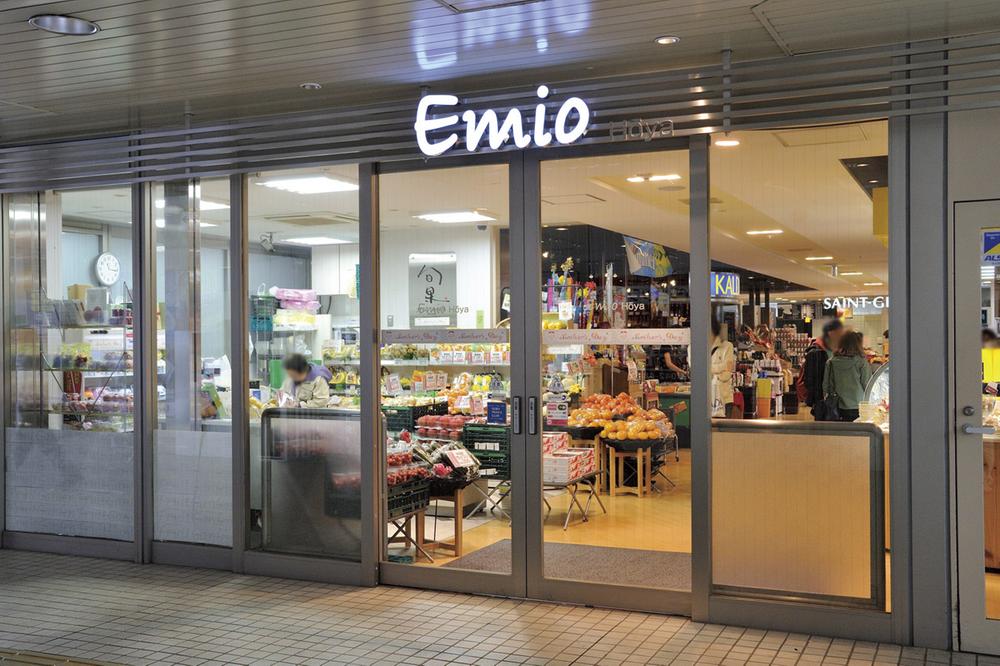 Until Emio Hoya 390m
Emio保谷まで390m
Supermarketスーパー 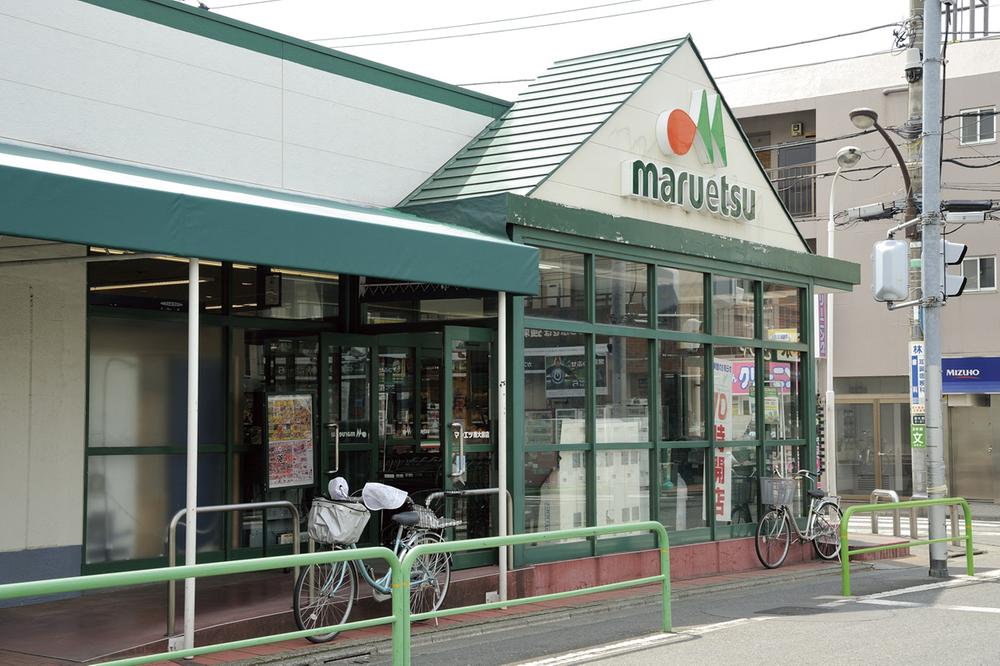 Maruetsu until Minamiōizumi shop 370m
マルエツ南大泉店まで370m
Local guide map現地案内図 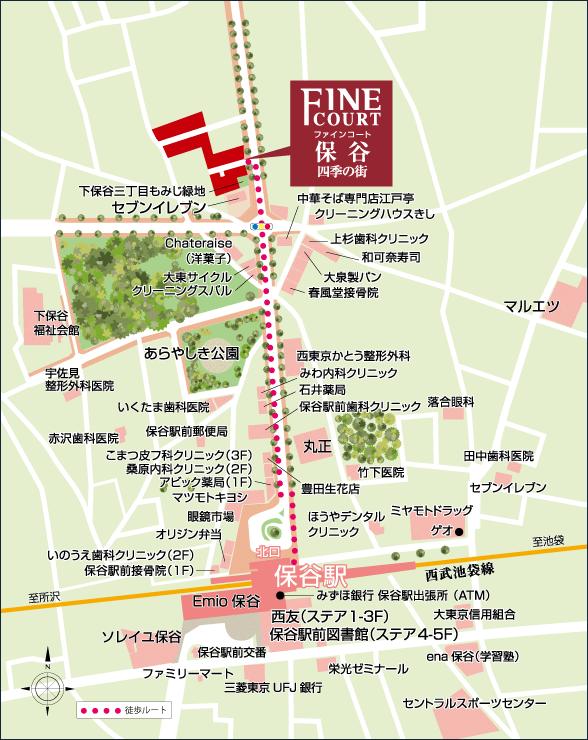 The nearest wig Namiki is between from "Hoya" the station to the local is swaying, Journey through the main street. in the meantime, Drug store, Supermarket, clinic, Park, etc.'re along the road, Us to enrich the lives of everyday (local guide map)
最寄りとなる「保谷」駅から現地までの間にはカツラ並木がそよぐ、大通りを通る道程。その間、ドラッグストア、スーパー、クリニック、公園等が道沿いに整い、日常の暮らしを豊かにしてくれる(現地案内図)
Access view交通アクセス図 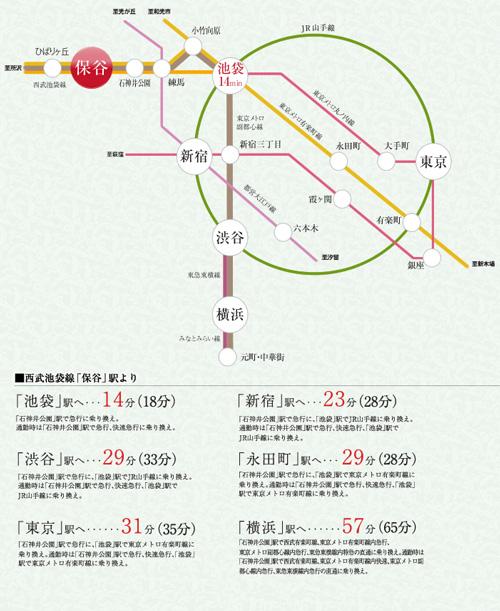 During the time required during the day normal, () Is slightly different by the time zone in what at the time of commuting. transfer, Waiting time is not included. The time required depends on the time of day. Ride time will vary depending on traffic conditions (traffic access view)
所要時間は日中平常時、( )内は通勤時のもので時間帯により多少異なります。乗換、待ち時間は含まれません。所要時間は時間帯により異なります。乗車時間は交通状況によって異なります(交通アクセス図)
The entire compartment Figure全体区画図 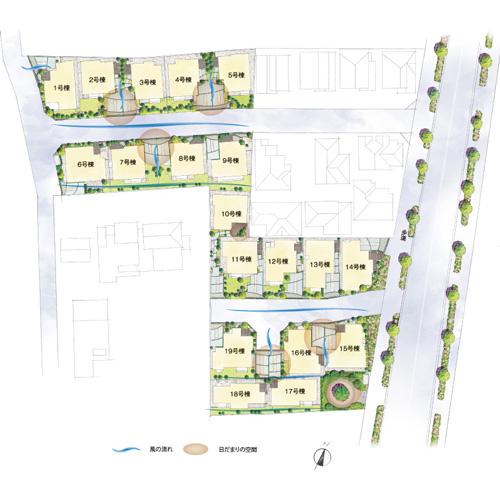 Order to keep the green and of the continuity of the main street of trees and park, Installed to provide green space and planted zone with a symbol tree. further, Plan the rich outside 構植 planted so that the entire city block is wrapped in the colors of the season (the entire section view)
メインストリートの木々や公園の緑との連続性を保つため、シンボルツリーのある提供緑地や植栽帯を設置。さらに、街区全体が季節の彩りに包まれるように豊富な外構植栽を計画(全体区画図)
Supermarketスーパー 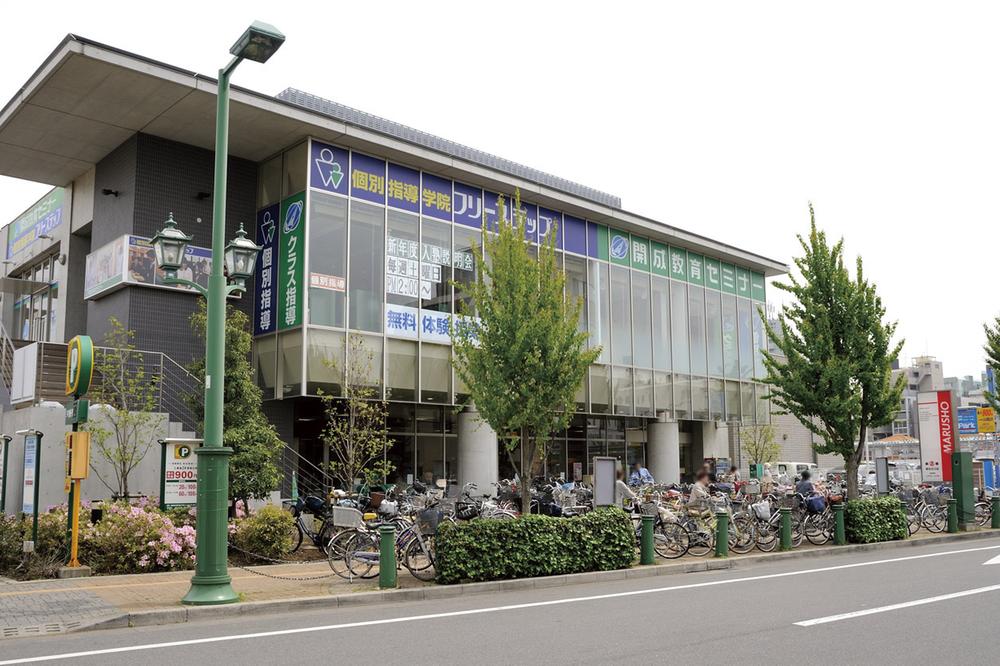 280m until Marusho Hoya north exit shop
丸正保谷北口店まで280m
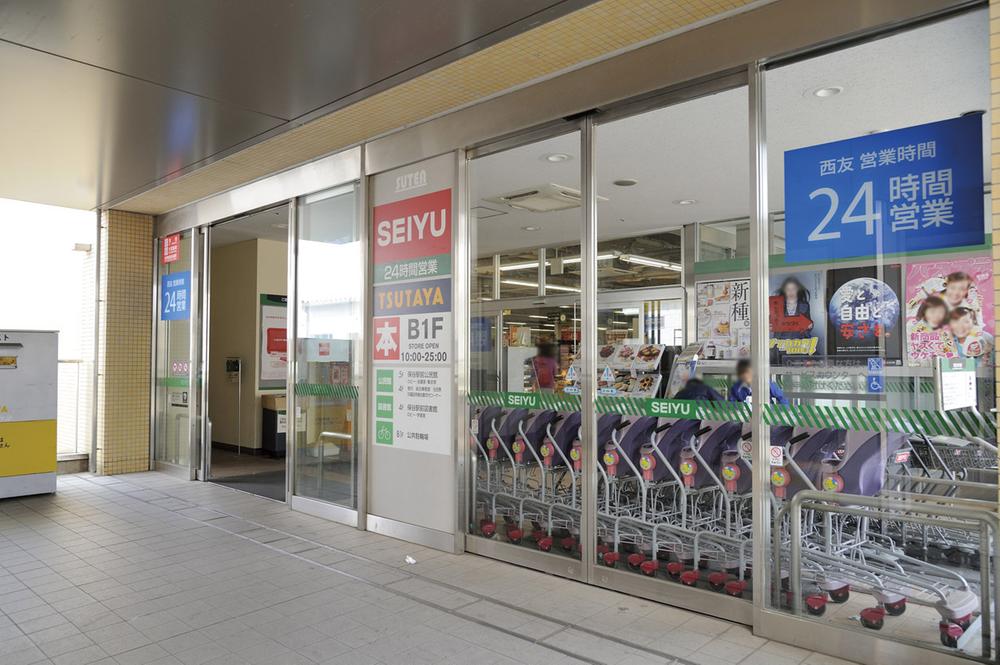 460m until Seiyu Hoya shop
西友保谷店まで460m
Shopping centreショッピングセンター 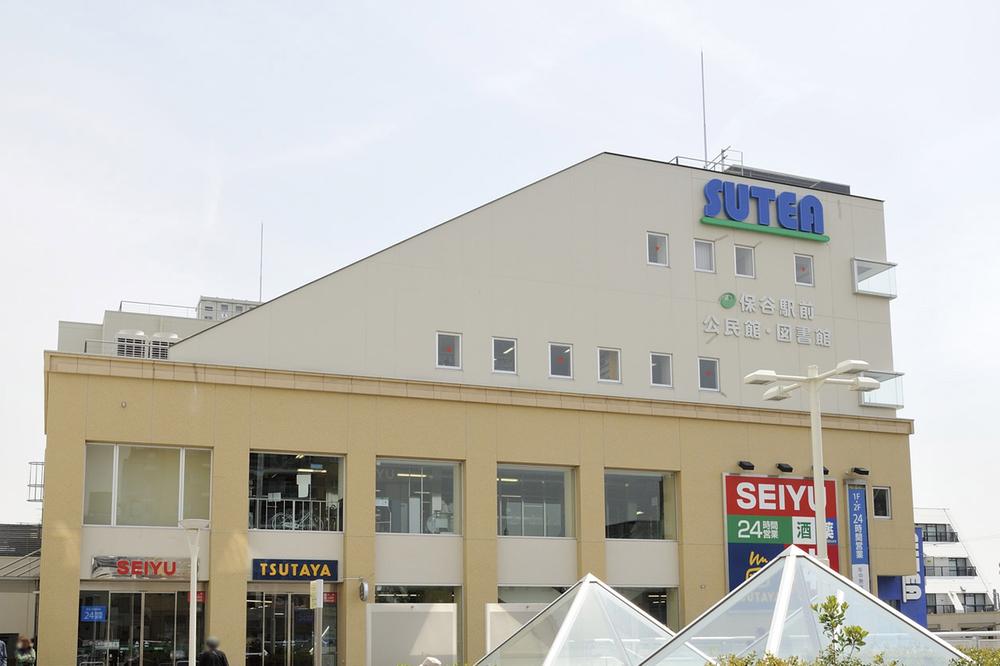 Until SUTEA 460m
SUTEAまで460m
Kindergarten ・ Nursery幼稚園・保育園 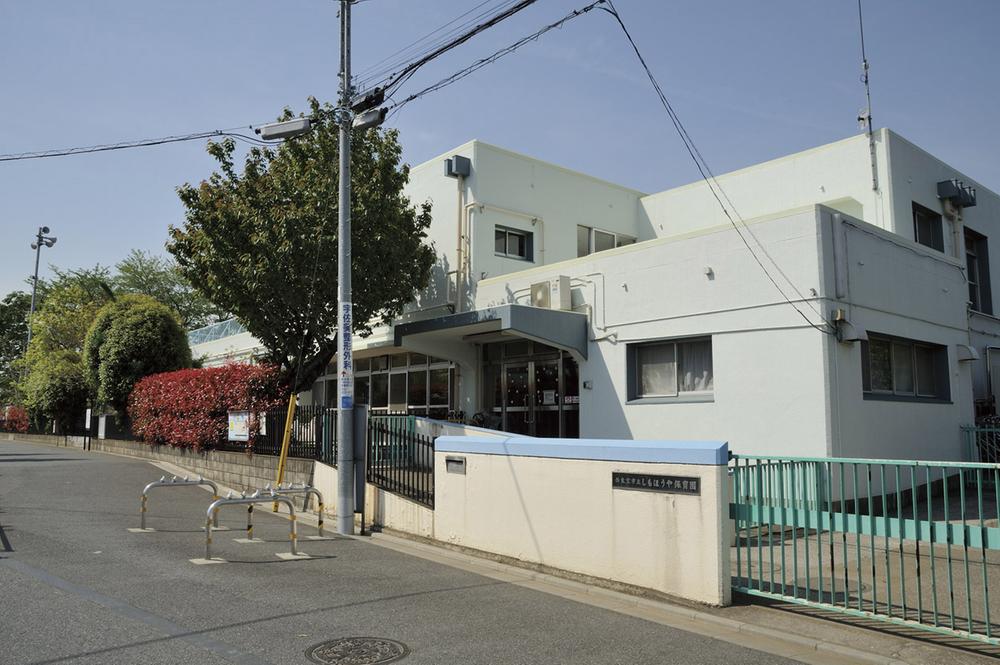 Municipal Shimohoya to nursery school 310m
市立しもほうや保育園まで310m
Primary school小学校 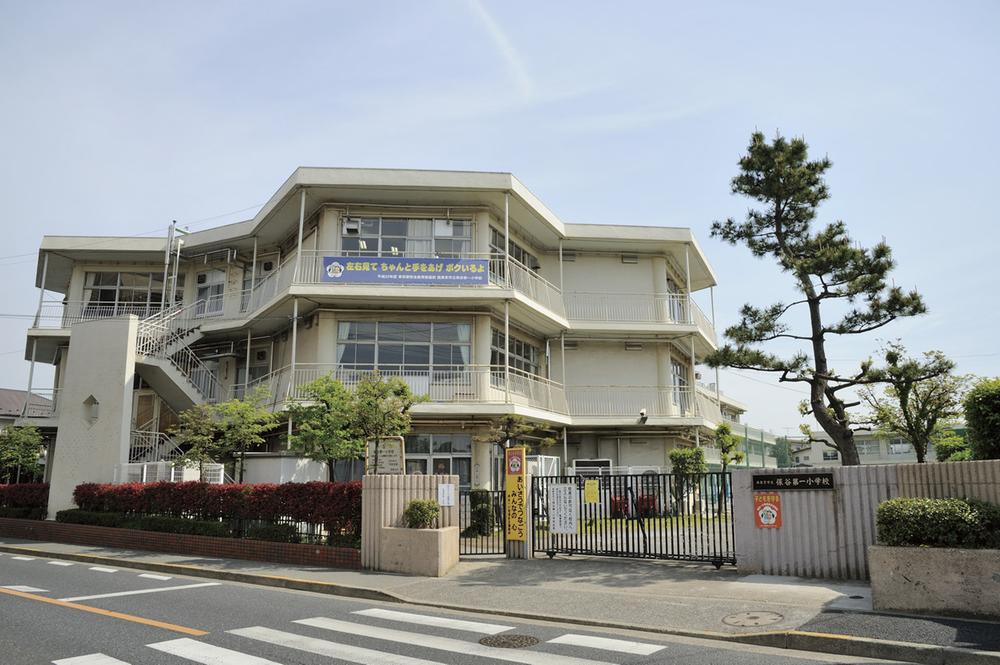 Municipal Hoya until the first elementary school 920m
市立保谷第一小学校まで920m
Hospital病院 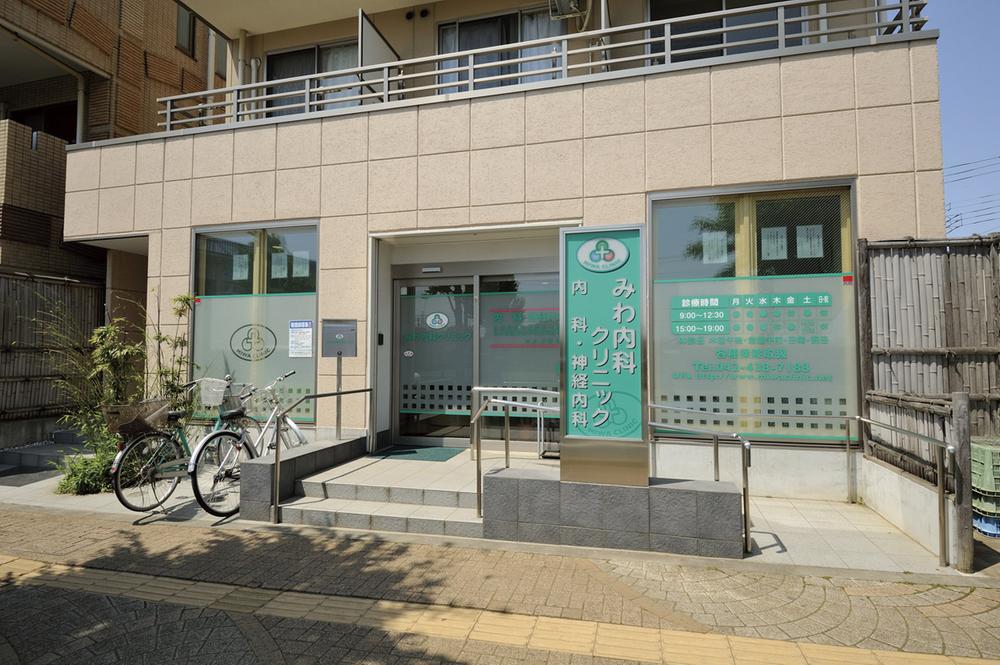 Miwa 240m until the internal medicine clinic
みわ内科クリニックまで240m
Location
|




















