New Homes » Kanto » Tokyo » Nishitokyo
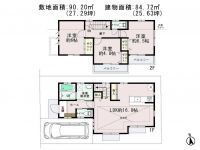 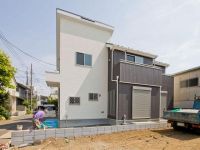
| | Tokyo Nishitokyo 東京都西東京市 |
| Seibu Shinjuku Line "Higashifushimi" walk 10 minutes 西武新宿線「東伏見」歩10分 |
| ● Seibu Shinjuku Line "Higashifushimi" station A 10-minute walk ● bus stop "Dentsu back" Than a 2-minute walk Center line "Mitaka" station 13 minutes, To Kichijoji Station 18 minutes ~ Fulfilling transportation will support your life stage ●西武新宿線「東伏見」駅 徒歩10分●バス停「電通裏」 徒歩2分より 中央線「三鷹」駅13分、吉祥寺駅まで18分 ~ 充実した交通機関が貴方のライフステージをサポートします |
| 2 along the line more accessible, Shaping land, LDK15 tatami mats or more, Floor heating, South balcony, Living stairs, System kitchen, Bathroom Dryer, All room storage, Washbasin with shower, Face-to-face kitchen, Barrier-free, Toilet 2 places, Bathroom 1 tsubo or more, 2-story, 2 or more sides balcony, Zenshitsuminami direction, All living room flooring, City gas 2沿線以上利用可、整形地、LDK15畳以上、床暖房、南面バルコニー、リビング階段、システムキッチン、浴室乾燥機、全居室収納、シャワー付洗面台、対面式キッチン、バリアフリー、トイレ2ヶ所、浴室1坪以上、2階建、2面以上バルコニー、全室南向き、全居室フローリング、都市ガス |
Features pickup 特徴ピックアップ | | 2 along the line more accessible / System kitchen / Bathroom Dryer / All room storage / LDK15 tatami mats or more / Shaping land / Washbasin with shower / Face-to-face kitchen / Barrier-free / Toilet 2 places / Bathroom 1 tsubo or more / 2-story / 2 or more sides balcony / South balcony / Zenshitsuminami direction / All living room flooring / Living stairs / City gas / Floor heating 2沿線以上利用可 /システムキッチン /浴室乾燥機 /全居室収納 /LDK15畳以上 /整形地 /シャワー付洗面台 /対面式キッチン /バリアフリー /トイレ2ヶ所 /浴室1坪以上 /2階建 /2面以上バルコニー /南面バルコニー /全室南向き /全居室フローリング /リビング階段 /都市ガス /床暖房 | Price 価格 | | 43,800,000 yen 4380万円 | Floor plan 間取り | | 3LDK 3LDK | Units sold 販売戸数 | | 1 units 1戸 | Land area 土地面積 | | 90.2 sq m 90.2m2 | Building area 建物面積 | | 84.72 sq m 84.72m2 | Driveway burden-road 私道負担・道路 | | Nothing, West 4m width 無、西4m幅 | Completion date 完成時期(築年月) | | May 2013 2013年5月 | Address 住所 | | Tokyo Nishitokyo Higashifushimi 4 東京都西東京市東伏見4 | Traffic 交通 | | Seibu Shinjuku Line "Higashifushimi" walk 10 minutes
JR Chuo Line "Mitaka" bus 13 minutes Dentsu Urafu 2 minutes
JR Chuo Line "Kichijoji" bus 18 minutes Dentsu Urafu 2 minutes 西武新宿線「東伏見」歩10分
JR中央線「三鷹」バス13分電通裏歩2分
JR中央線「吉祥寺」バス18分電通裏歩2分
| Related links 関連リンク | | [Related Sites of this company] 【この会社の関連サイト】 | Person in charge 担当者より | | [Regarding this property.] ■ □ ■ □ ■ □ ■ □ ■ □ "Proposal of Toho House" □ ■ □ ■ □ ■ □ ■ □ ■ ● customers only toll-free [ 0800-603-0550 ] ● There are a number of non-public property ● You can feel free to please contact us ● Now guidance 【この物件について】■□■□■□■□■□ 「東宝ハウスの提案 」 □■□■□■□■□■ ●お客様専用フリーダイヤル 【 0800-603-0550 】 ●未公開物件多数あります●お気軽にご連絡ください●今すぐにご案内できます | Contact お問い合せ先 | | TEL: 0800-603-0550 [Toll free] mobile phone ・ Also available from PHS
Caller ID is not notified
Please contact the "saw SUUMO (Sumo)"
If it does not lead, If the real estate company TEL:0800-603-0550【通話料無料】携帯電話・PHSからもご利用いただけます
発信者番号は通知されません
「SUUMO(スーモ)を見た」と問い合わせください
つながらない方、不動産会社の方は
| Building coverage, floor area ratio 建ぺい率・容積率 | | Fifty percent ・ Hundred percent 50%・100% | Land of the right form 土地の権利形態 | | Ownership 所有権 | Structure and method of construction 構造・工法 | | Wooden 2-story 木造2階建 | Use district 用途地域 | | One low-rise 1種低層 | Overview and notices その他概要・特記事項 | | Facilities: Public Water Supply, This sewage, City gas, Building confirmation number: No. 12UDI3S Ken 02998, Parking: car space 設備:公営水道、本下水、都市ガス、建築確認番号:第12UDI3S建02998号、駐車場:カースペース | Company profile 会社概要 | | <Mediation> Governor of Tokyo (9) No. 042787 (Corporation) Tokyo Metropolitan Government Building Lots and Buildings Transaction Business Association (Corporation) metropolitan area real estate Fair Trade Council member THR housing distribution Group Co., Ltd., Toho House Kokubunji Yubinbango185-0021 Tokyo Kokubunji Minamicho 3-22-2 Tokio Marine & Nichido Building first floor ・ Second floor <仲介>東京都知事(9)第042787号(公社)東京都宅地建物取引業協会会員 (公社)首都圏不動産公正取引協議会加盟THR住宅流通グループ(株)東宝ハウス国分寺〒185-0021 東京都国分寺市南町3-22-2 東京海上日動ビル1階・2階 |
Floor plan間取り図 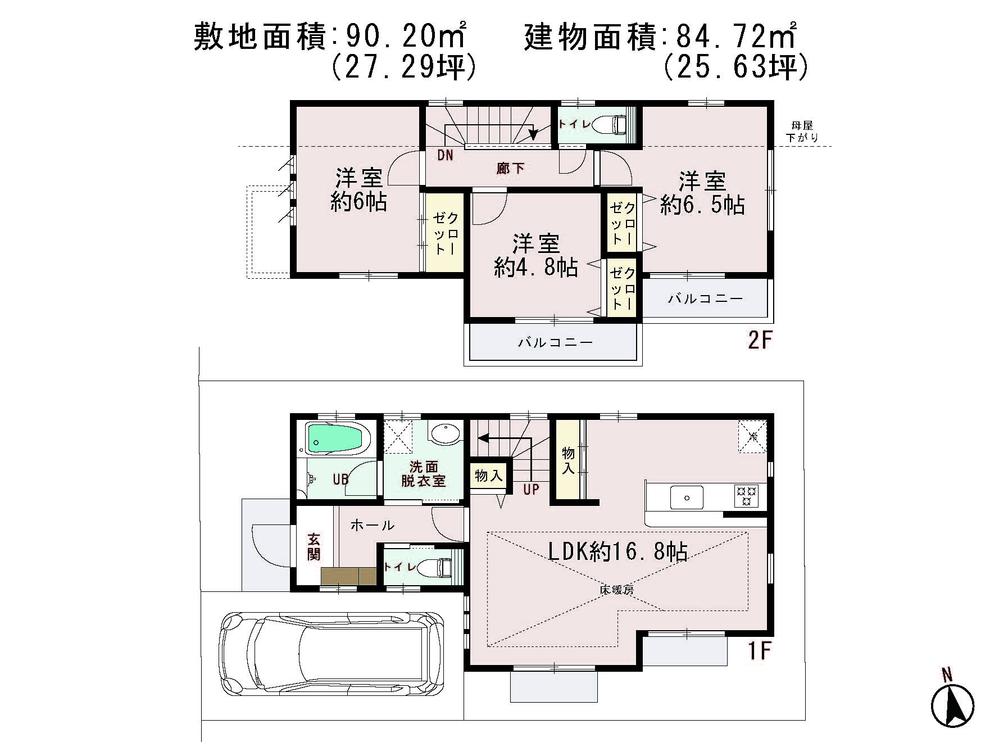 43,800,000 yen, 3LDK, Land area 90.2 sq m , Facing the building area 84.72 sq m South Western-style is lighting ・ Excellent cozy space ventilation
4380万円、3LDK、土地面積90.2m2、建物面積84.72m2 南に面した洋室は採光・通風に優れた心地よい空間です
Local appearance photo現地外観写真 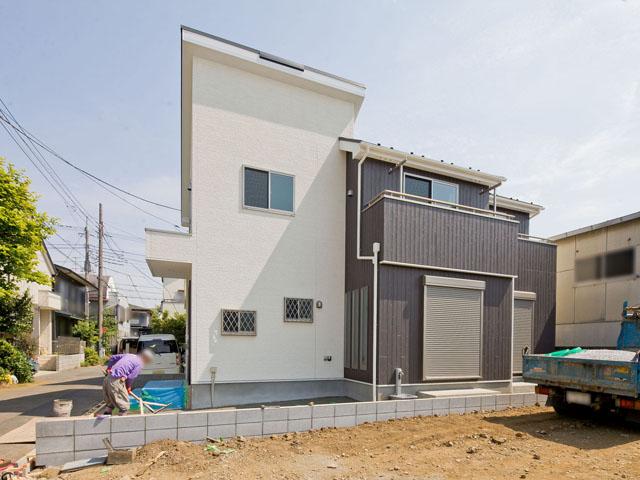 Residence of sharp design is impressive sophistication
シャープなデザインが印象的な洗練の住まい
Kindergarten ・ Nursery幼稚園・保育園 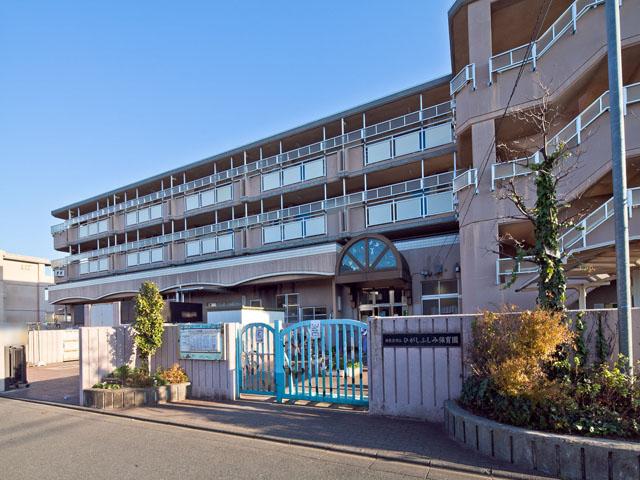 Higashifushimi 730m to nursery school
ひがしふしみ保育園まで730m
Primary school小学校 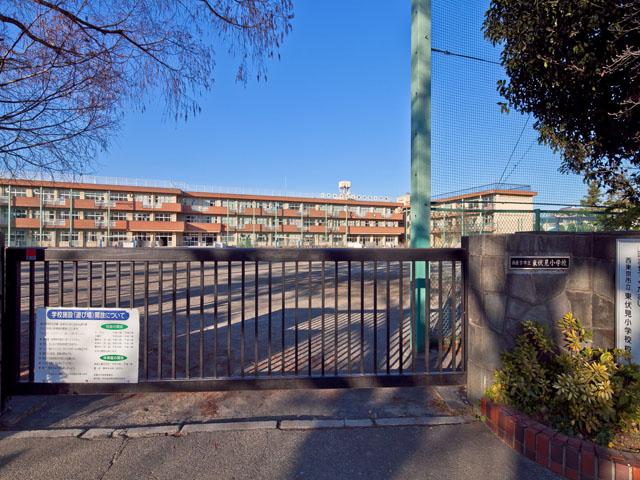 Nishi Municipal Higashifushimi 400m up to elementary school
西東京市立東伏見小学校まで400m
Junior high school中学校 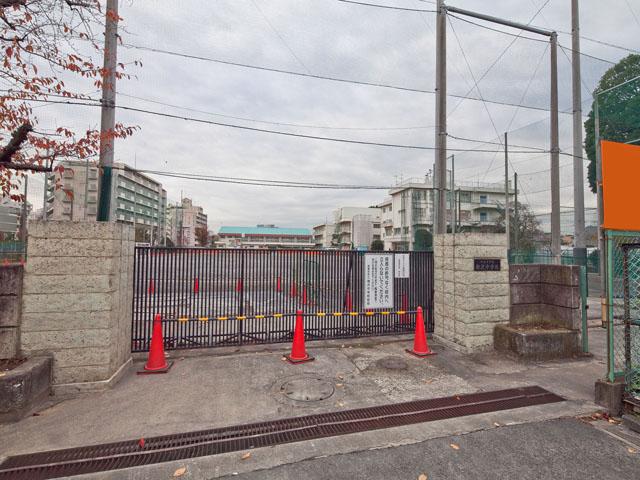 Nishi Municipal Yanagisawa until junior high school 920m
西東京市立柳沢中学校まで920m
Hospital病院 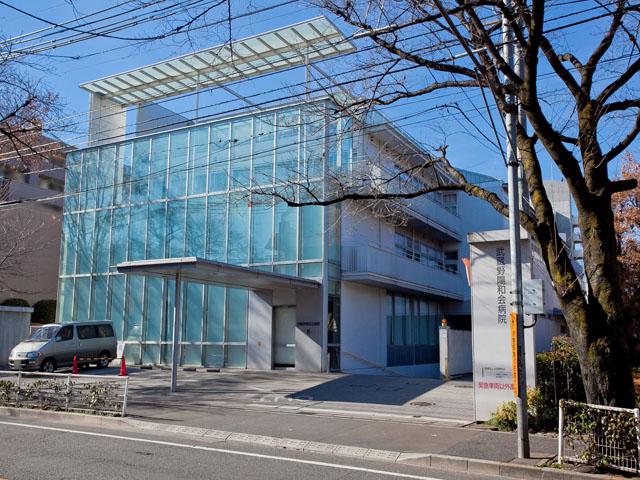 Musashino yang Kazue to the hospital 1300m
武蔵野陽和会病院まで1300m
Station駅 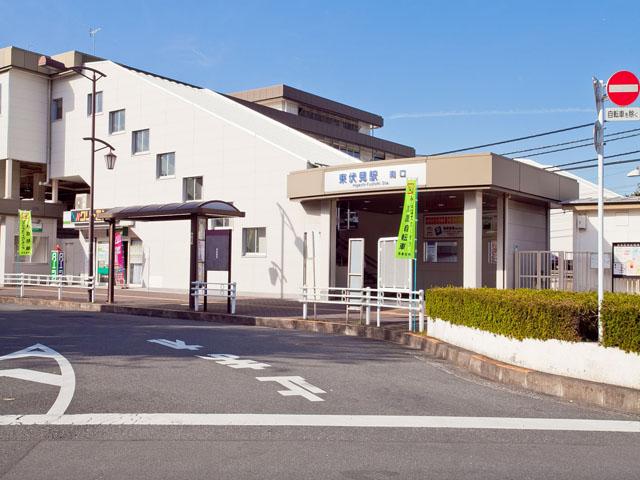 Seibu Shinjuku gland "Higashifushimi" 800m to the station
西武新宿腺「東伏見」駅まで800m
Location
|








