New Homes » Kanto » Tokyo » Nishitokyo
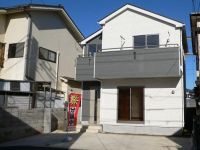 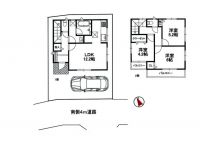
| | Tokyo Nishitokyo 東京都西東京市 |
| Seibu Ikebukuro Line "Hibarigaoka" walk 11 minutes 西武池袋線「ひばりヶ丘」歩11分 |
| ■ Express stop "Hibarigaoka" station walk 11 minutes of good location ■ Because the south side road is per yang good ■ 3LDK + P ■ Was building completed, You can preview. ■急行停車「ひばりが丘」駅徒歩11分の好立地■南側道路なので陽当り良好です■3LDK+P■建物完成しました、内覧できます。 |
| ■ Sumiyoshi Elementary School ・ ・ ・ About 260m, Hibarigaoka junior high school ・ ・ ・ About 740m ■ Nishi Municipal Sumiyoshi nursery ・ ・ ・ About 400m, Daisies kindergarten ・ ・ ・ About 540m ■住吉小学校・・・約260m、ひばりが丘中学校・・・約740m■西東京市立すみよし保育園・・・約400m、ひなぎく幼稚園・・・約540m |
Features pickup 特徴ピックアップ | | Pre-ground survey / Year Available / Facing south / System kitchen / Yang per good / All room storage / Siemens south road / Shaping land / Toilet 2 places / Bathroom 1 tsubo or more / 2-story / South balcony / Underfloor Storage / The window in the bathroom / City gas / Flat terrain 地盤調査済 /年内入居可 /南向き /システムキッチン /陽当り良好 /全居室収納 /南側道路面す /整形地 /トイレ2ヶ所 /浴室1坪以上 /2階建 /南面バルコニー /床下収納 /浴室に窓 /都市ガス /平坦地 | Price 価格 | | 32,800,000 yen 3280万円 | Floor plan 間取り | | 3LDK 3LDK | Units sold 販売戸数 | | 1 units 1戸 | Total units 総戸数 | | 1 units 1戸 | Land area 土地面積 | | 89.73 sq m (measured) 89.73m2(実測) | Building area 建物面積 | | 70.46 sq m (measured) 70.46m2(実測) | Driveway burden-road 私道負担・道路 | | 20.82 sq m , South 4m width (contact the road width 8.2m) 20.82m2、南4m幅(接道幅8.2m) | Completion date 完成時期(築年月) | | October 2013 2013年10月 | Address 住所 | | Tokyo Nishitokyo Sumiyoshi-cho, 4 東京都西東京市住吉町4 | Traffic 交通 | | Seibu Ikebukuro Line "Hibarigaoka" walk 11 minutes 西武池袋線「ひばりヶ丘」歩11分
| Person in charge 担当者より | | Person in charge of real-estate and building Nonaka Koji Age: 30 Daigyokai experience: blessed with 10 years many of the encounter alive. To cherish the encounter with our customers will fullest help locate My Home of dream as get to say "thank you"! 担当者宅建野中 浩二年齢:30代業界経験:10年多くの出会いに恵まれて生きています。お客様との出会いを大切にし「ありがとう」と言ってもらえる様に夢のマイホーム探しを精一杯お手伝い致します! | Contact お問い合せ先 | | TEL: 0800-603-3250 [Toll free] mobile phone ・ Also available from PHS
Caller ID is not notified
Please contact the "saw SUUMO (Sumo)"
If it does not lead, If the real estate company TEL:0800-603-3250【通話料無料】携帯電話・PHSからもご利用いただけます
発信者番号は通知されません
「SUUMO(スーモ)を見た」と問い合わせください
つながらない方、不動産会社の方は
| Building coverage, floor area ratio 建ぺい率・容積率 | | 40% ・ 80% 40%・80% | Time residents 入居時期 | | Immediate available 即入居可 | Land of the right form 土地の権利形態 | | Ownership 所有権 | Structure and method of construction 構造・工法 | | Wooden 2-story 木造2階建 | Use district 用途地域 | | One low-rise 1種低層 | Overview and notices その他概要・特記事項 | | Contact: Nonaka Koji, Facilities: Public Water Supply, This sewage, City gas, Building confirmation number: 106020, Parking: car space 担当者:野中 浩二、設備:公営水道、本下水、都市ガス、建築確認番号:106020、駐車場:カースペース | Company profile 会社概要 | | <Mediation> Governor of Tokyo (2) No. 081885 (Corporation) All Japan Real Estate Association (Corporation) metropolitan area real estate Fair Trade Council member (with) living Building Products Yubinbango178-0064 Nerima-ku, Tokyo Minamiōizumi 6-21-12 <仲介>東京都知事(2)第081885号(公社)全日本不動産協会会員 (公社)首都圏不動産公正取引協議会加盟(有)リビング住建〒178-0064 東京都練馬区南大泉6-21-12 |
Local appearance photo現地外観写真 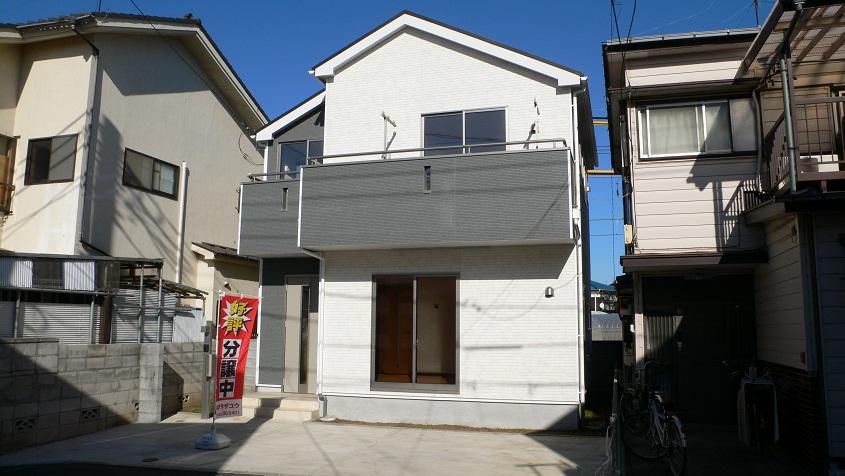 Per south road is good per yang (local, 2013 December shooting)
南道路につき陽当り良好です(現地、平成25年12月撮影)
Floor plan間取り図 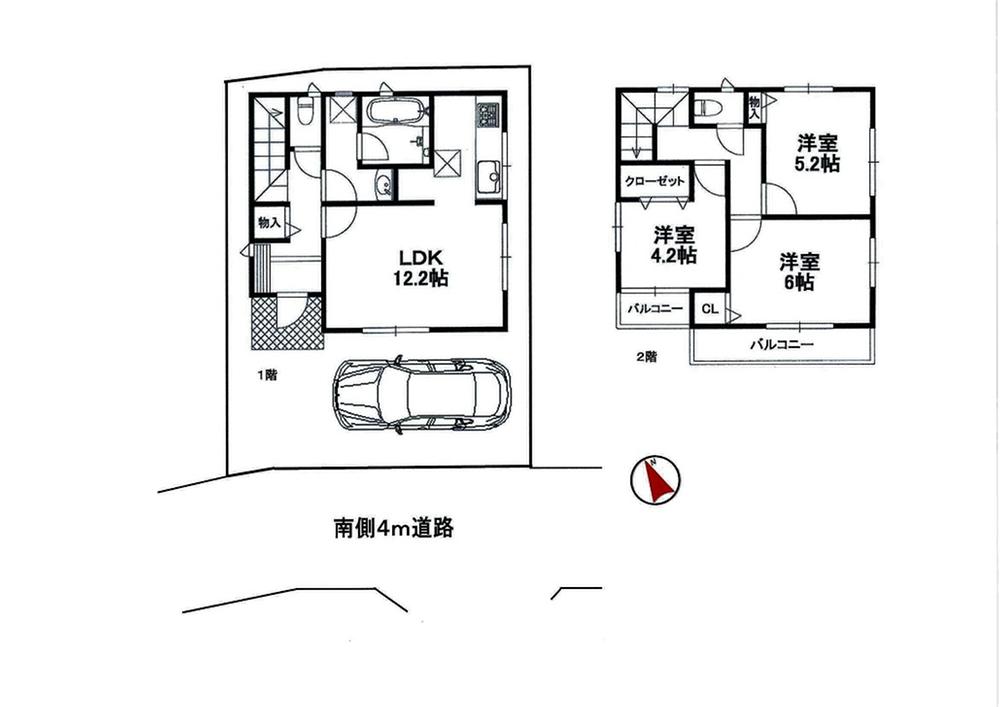 32,800,000 yen, 3LDK, Land area 89.73 sq m , Building area 70.46 sq m 3LDK + P
3280万円、3LDK、土地面積89.73m2、建物面積70.46m2 3LDK+P
Livingリビング 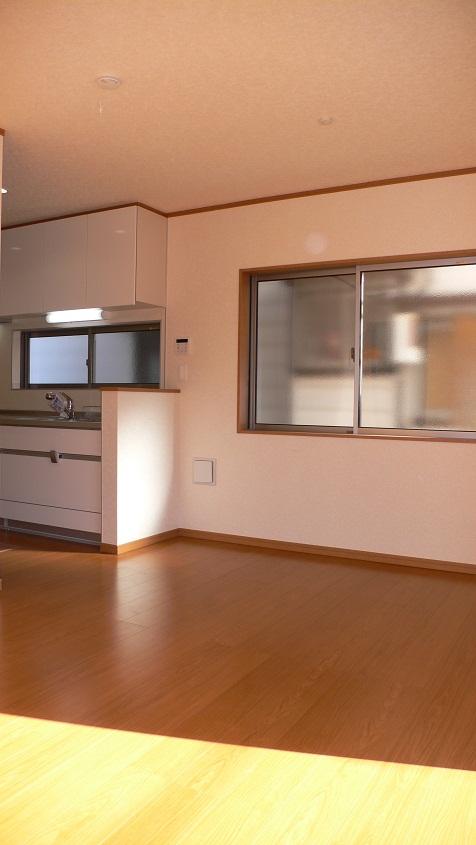 Indoor (12 May 2013) Shooting
室内(2013年12月)撮影
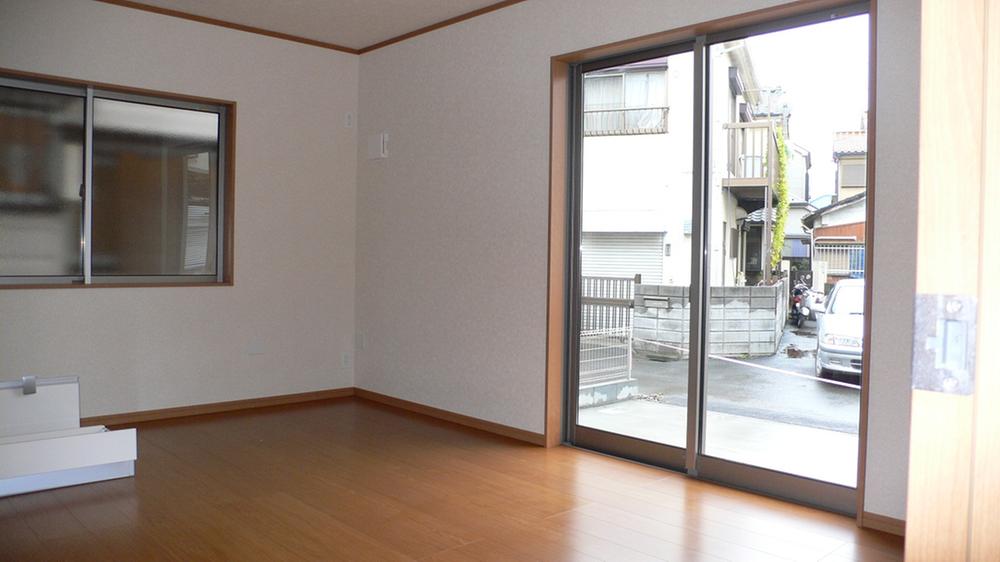 1st floor, Good per positive living (local, 2013 October shooting)
1階、陽当りの良いリビング(現地、平成25年10月撮影)
Bathroom浴室 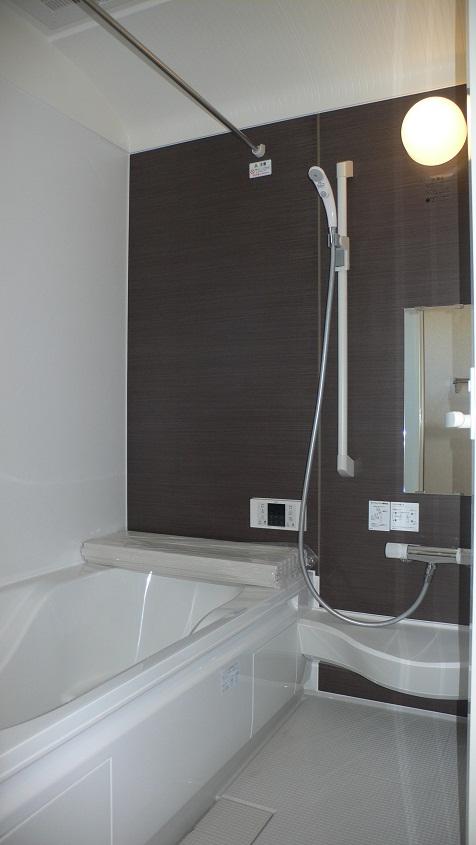 1 tsubo bathroom (local, 2013 December shooting)
1坪浴室(現地、平成25年12月撮影)
Kitchenキッチン 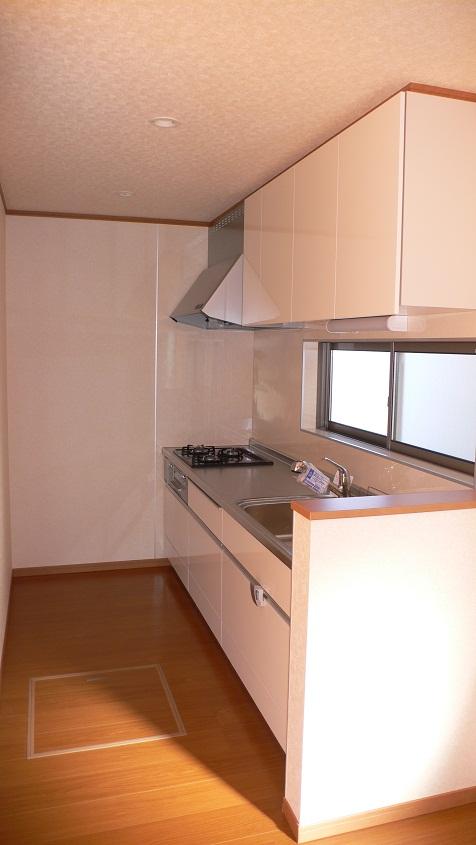 Stand-alone kitchen (local, 2013 December shooting)
独立型キッチン(現地、平成25年12月撮影)
Non-living roomリビング以外の居室 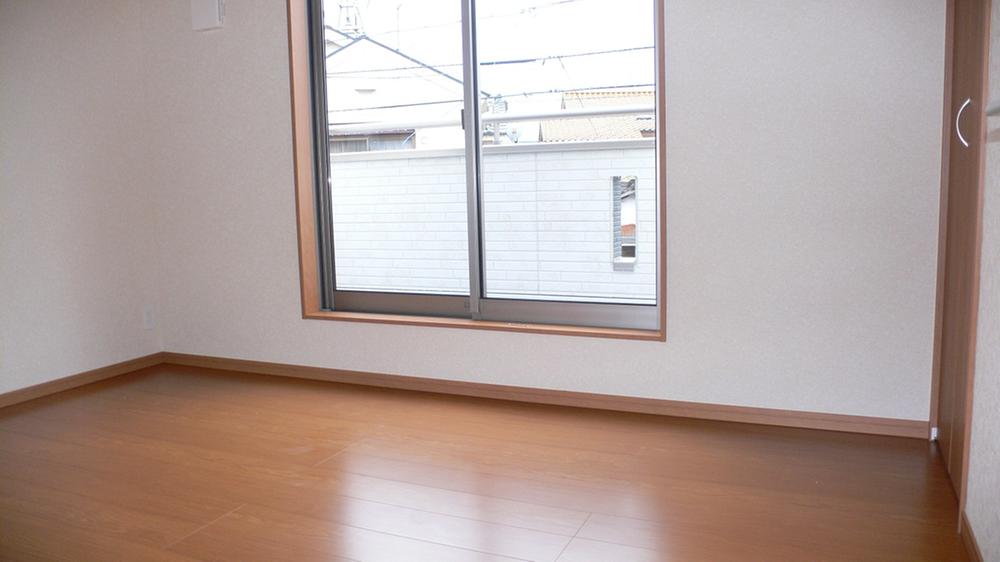 Indoor (10 May 2013) Shooting
室内(2013年10月)撮影
Wash basin, toilet洗面台・洗面所 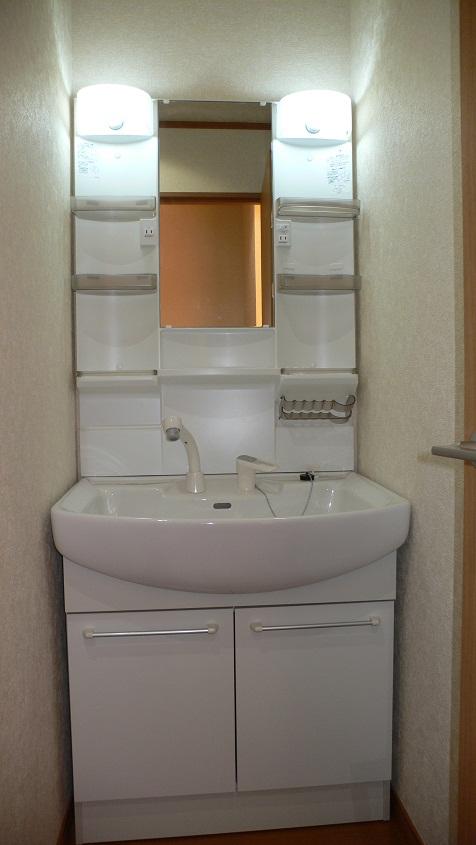 Indoor (12 May 2013) Shooting
室内(2013年12月)撮影
Receipt収納 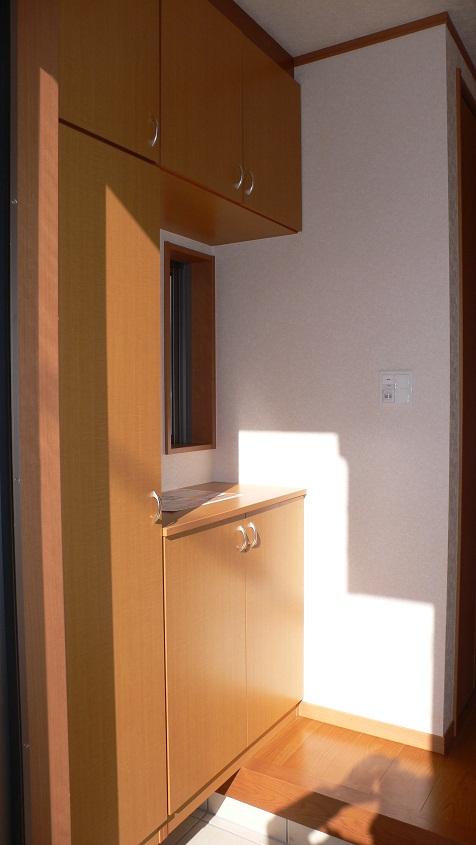 Indoor (12 May 2013) Shooting
室内(2013年12月)撮影
Toiletトイレ 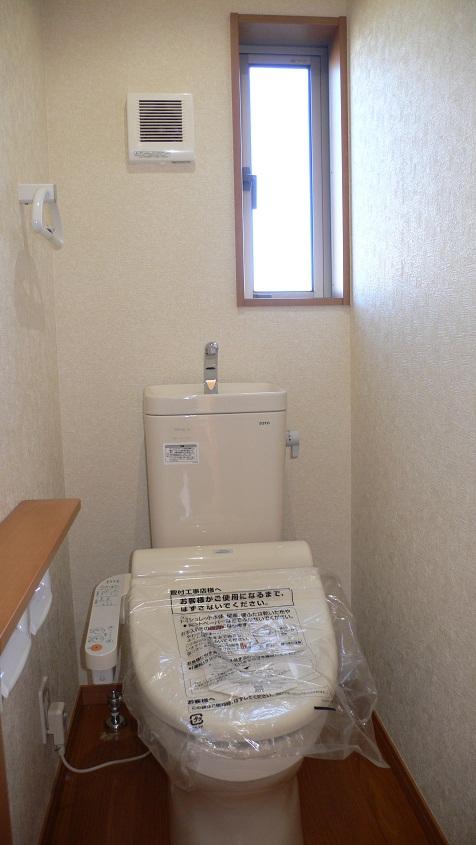 Indoor (12 May 2013) Shooting
室内(2013年12月)撮影
Parking lot駐車場 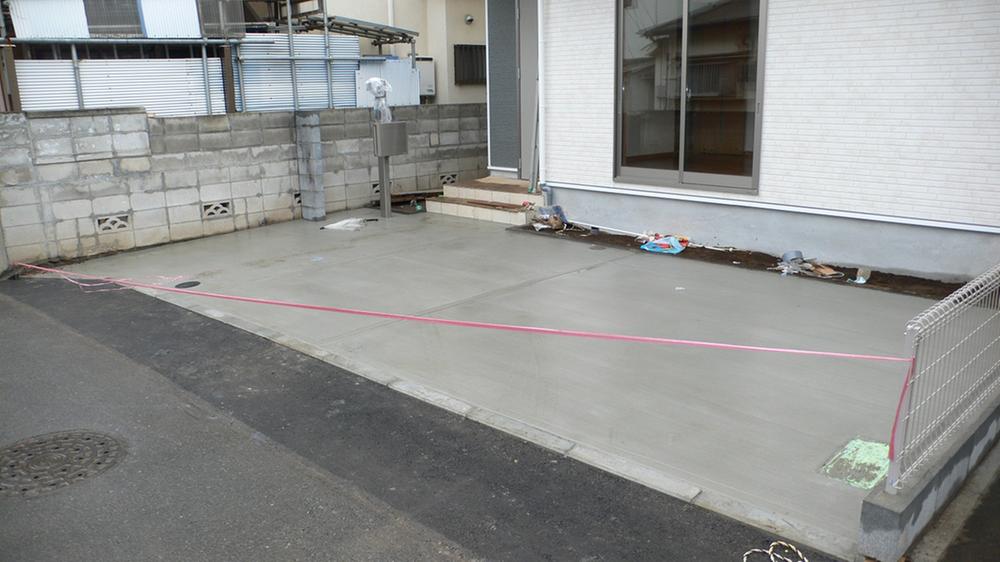 Local (10 May 2013) Shooting
現地(2013年10月)撮影
Other introspectionその他内観 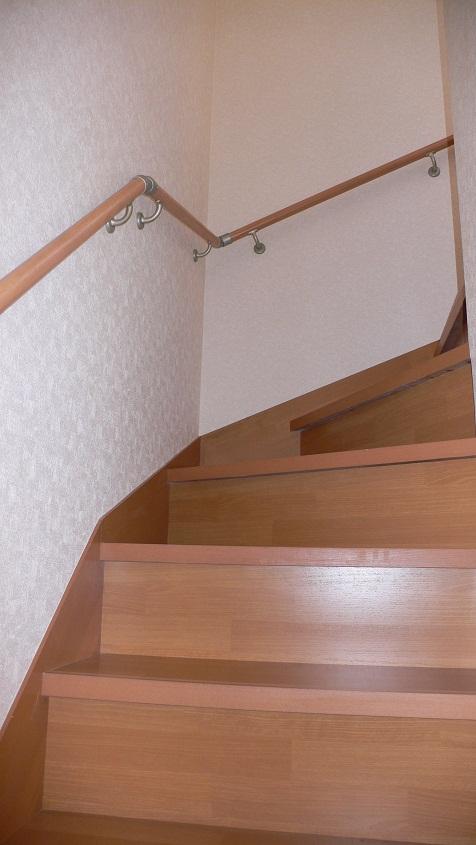 Indoor (12 May 2013) Shooting
室内(2013年12月)撮影
Location
|













