New Homes » Kanto » Tokyo » Nishitokyo
 
| | Tokyo Nishitokyo 東京都西東京市 |
| Seibu Ikebukuro Line "Hibarigaoka" walk 4 minutes 西武池袋線「ひばりヶ丘」歩4分 |
| 10 / 21 Price Cuts! "Hibarigaoka" station 4 minutes walk ・ 3 direction land Good per yang ・ Living floor heating with 10/21値下げしました!「ひばりヶ丘」駅徒歩4分・3方角地 陽当たり良好です・リビング床暖房つき |
Features pickup 特徴ピックアップ | | Super close / System kitchen / Bathroom Dryer / Flat to the station / A quiet residential area / LDK15 tatami mats or more / Corner lot / Washbasin with shower / Face-to-face kitchen / Toilet 2 places / 2-story / Warm water washing toilet seat / Underfloor Storage / TV monitor interphone / City gas / Attic storage / Floor heating スーパーが近い /システムキッチン /浴室乾燥機 /駅まで平坦 /閑静な住宅地 /LDK15畳以上 /角地 /シャワー付洗面台 /対面式キッチン /トイレ2ヶ所 /2階建 /温水洗浄便座 /床下収納 /TVモニタ付インターホン /都市ガス /屋根裏収納 /床暖房 | Price 価格 | | 45,800,000 yen 4580万円 | Floor plan 間取り | | 3LDK 3LDK | Units sold 販売戸数 | | 1 units 1戸 | Total units 総戸数 | | 1 units 1戸 | Land area 土地面積 | | 80.13 sq m (24.23 tsubo) (Registration) 80.13m2(24.23坪)(登記) | Building area 建物面積 | | 77.96 sq m (23.58 tsubo) (Registration) 77.96m2(23.58坪)(登記) | Driveway burden-road 私道負担・道路 | | 32.17 sq m 32.17m2 | Completion date 完成時期(築年月) | | August 2013 2013年8月 | Address 住所 | | Tokyo Nishitokyo Yato-cho 3 東京都西東京市谷戸町3 | Traffic 交通 | | Seibu Ikebukuro Line "Hibarigaoka" walk 4 minutes
Seibu Ikebukuro Line "Higashi Kurume" walk 26 minutes
Seibu Ikebukuro Line "Hoya" walk 31 minutes 西武池袋線「ひばりヶ丘」歩4分
西武池袋線「東久留米」歩26分
西武池袋線「保谷」歩31分
| Person in charge 担当者より | | Rep wilderness Naomi Age: 30 Daigyokai Experience: 11 years [Sales] I also I purchased my home a few years ago. "House" is the highest shopping in life. We are pleased that the help can be. I always thought that it be nice If you can end long-term relationship. 担当者原野 直美年齢:30代業界経験:11年【営業】私も数年前にマイホームを購入致しました。「家」は人生の中で一番高いお買い物。そのお手伝いが出来ることを嬉しく思います。末長くお付き合いが出来たらいいなといつも思っています。 | Contact お問い合せ先 | | TEL: 0800-602-5712 [Toll free] mobile phone ・ Also available from PHS
Caller ID is not notified
Please contact the "saw SUUMO (Sumo)"
If it does not lead, If the real estate company TEL:0800-602-5712【通話料無料】携帯電話・PHSからもご利用いただけます
発信者番号は通知されません
「SUUMO(スーモ)を見た」と問い合わせください
つながらない方、不動産会社の方は
| Building coverage, floor area ratio 建ぺい率・容積率 | | Fifty percent ・ Hundred percent 50%・100% | Time residents 入居時期 | | Immediate available 即入居可 | Land of the right form 土地の権利形態 | | Ownership 所有権 | Structure and method of construction 構造・工法 | | Wooden 2-story 木造2階建 | Use district 用途地域 | | One low-rise 1種低層 | Overview and notices その他概要・特記事項 | | Contact: wilderness Naomi, Facilities: Public Water Supply, This sewage, City gas, Building confirmation number: 00080, Parking: car space 担当者:原野 直美、設備:公営水道、本下水、都市ガス、建築確認番号:00080、駐車場:カースペース | Company profile 会社概要 | | <Mediation> Saitama Governor (1) No. 022059 (Ltd.) My Town Seibu Yubinbango352-0035 Saitama Prefecture Niiza Kurihara 5-6-24 <仲介>埼玉県知事(1)第022059号(株)マイタウン西武〒352-0035 埼玉県新座市栗原5-6-24 |
Local photos, including front road前面道路含む現地写真 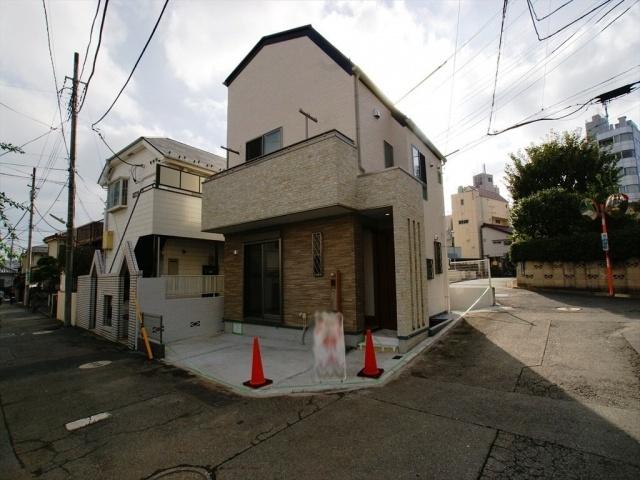 Is a lifestyle convenience environment at the station near
駅近で生活利便な環境です
Floor plan間取り図 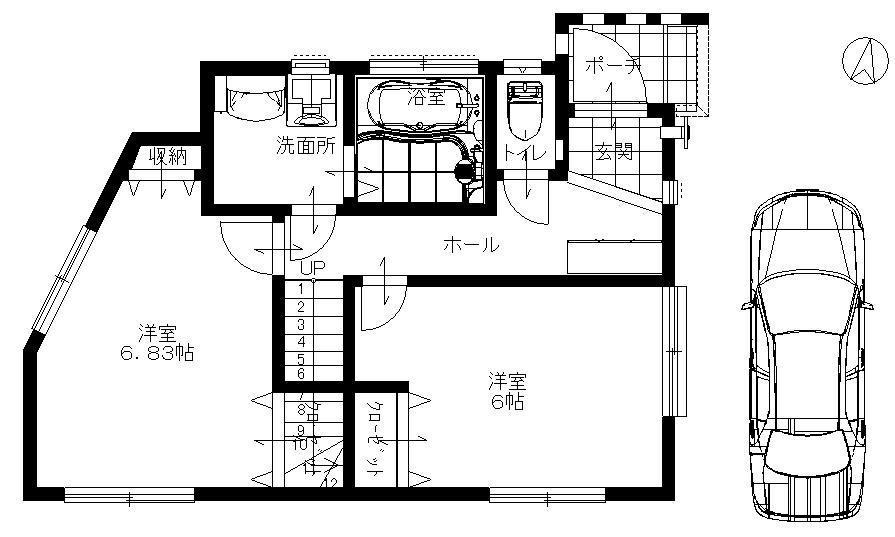 45,800,000 yen, 3LDK, Land area 80.13 sq m , Building area 77.96 sq m 1 floor Floor plan
4580万円、3LDK、土地面積80.13m2、建物面積77.96m2 1階 間取り
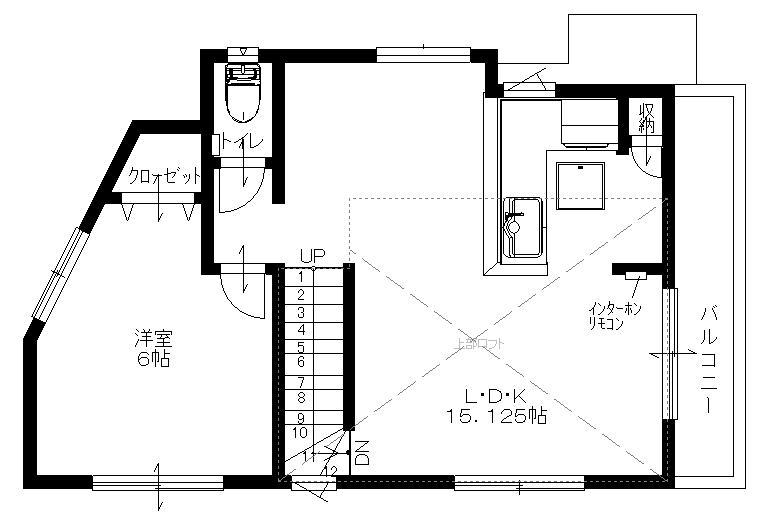 45,800,000 yen, 3LDK, Land area 80.13 sq m , Building area 77.96 sq m 2 floor Floor plan
4580万円、3LDK、土地面積80.13m2、建物面積77.96m2 2階 間取り
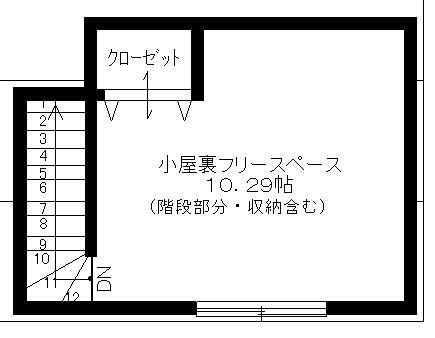 45,800,000 yen, 3LDK, Land area 80.13 sq m , Building area 77.96 sq m attic free space Floor
4580万円、3LDK、土地面積80.13m2、建物面積77.96m2 小屋裏フリースペース間取り
Local appearance photo現地外観写真 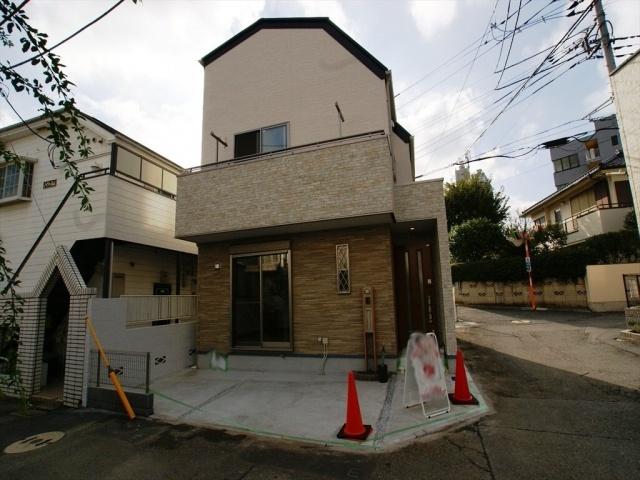 Three-way corner lot Good per yang
三方角地 陽当たり良好です
Livingリビング 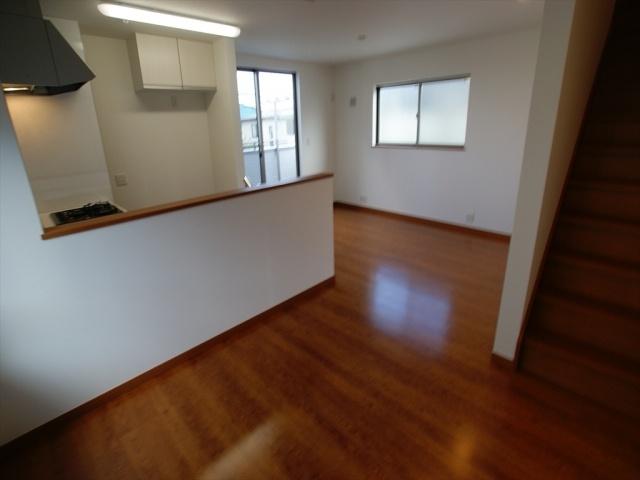 Bright sunshine is shine in LDK
明るい陽射しが射し込むLDK
Bathroom浴室 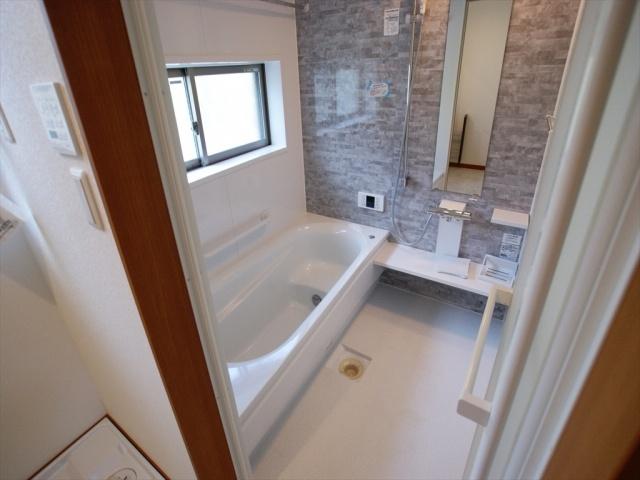 Bright bathroom of with window
窓付きの明るい浴室
Kitchenキッチン 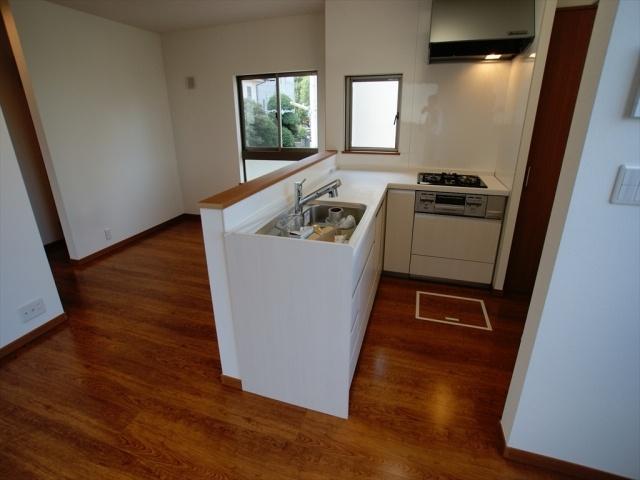 Use in an efficient easy L-shaped kitchen
効率的で使いやすいL型キッチン
Non-living roomリビング以外の居室 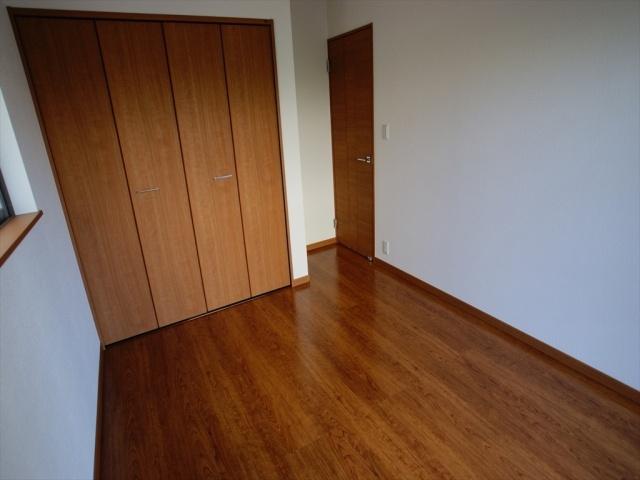 Warmth of wood friendly flooring
木の温もりが優しいフローリング
Wash basin, toilet洗面台・洗面所 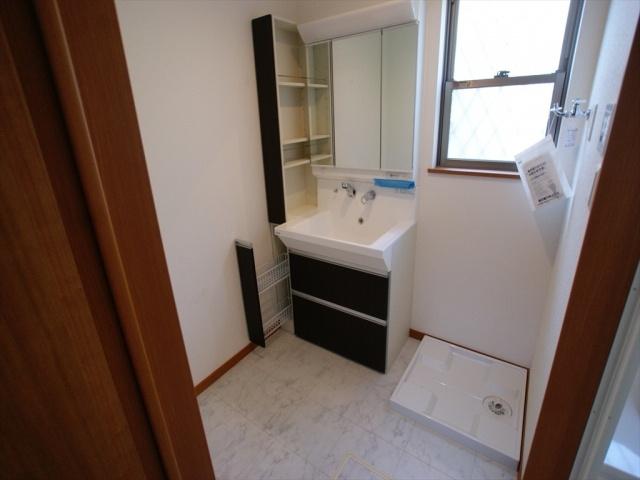 Morning to happy Vanity with
朝にうれしい洗髪洗面化粧台つき
Receipt収納 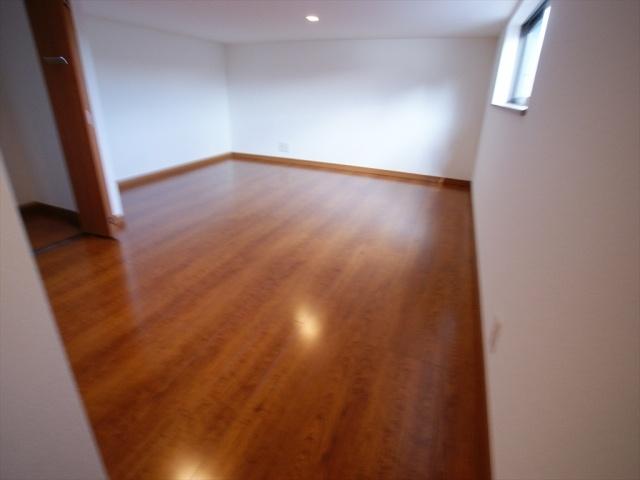 There storage lot in with attic storage
屋根裏収納付で収納たっぷりございます
Toiletトイレ 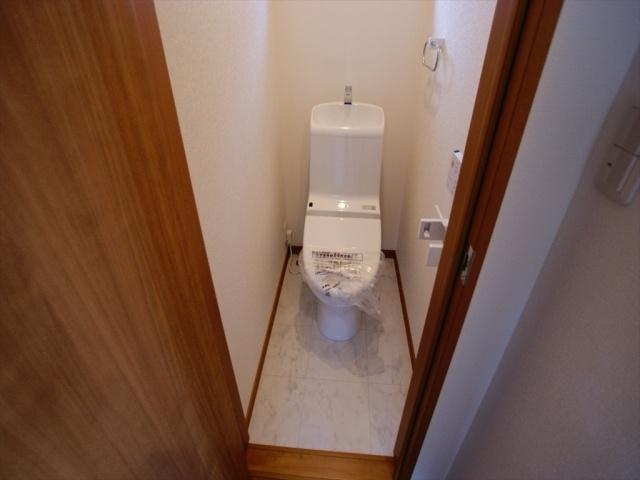 With Washlet
ウォシュレット付
Convenience storeコンビニ 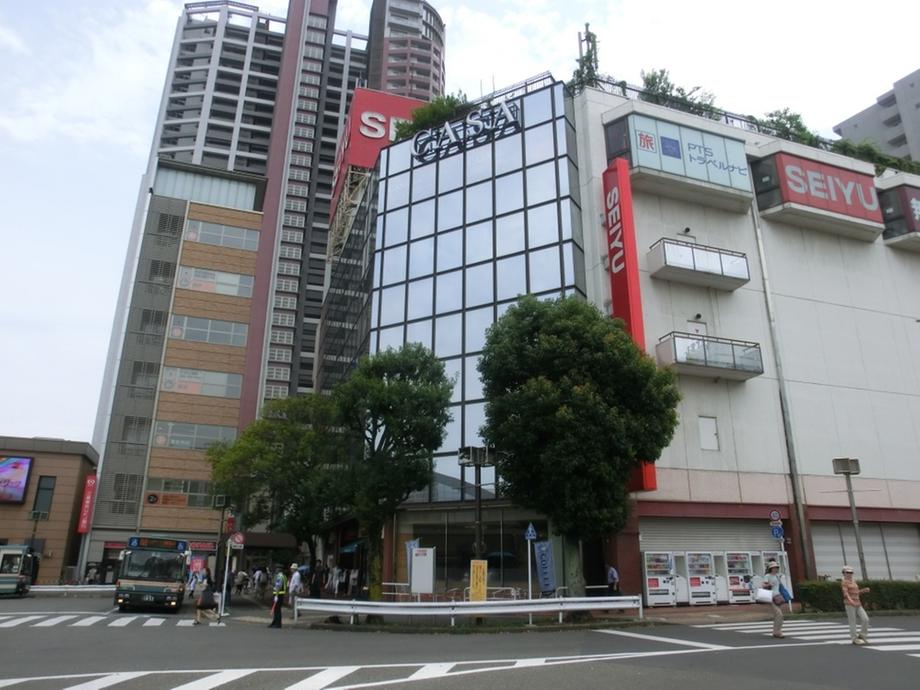 139m to Seven-Eleven
セブンイレブンまで139m
Location
|














