New Homes » Kanto » Tokyo » Nishitokyo
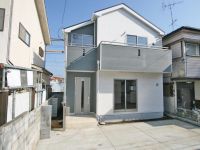 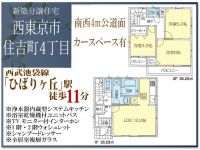
| | Tokyo Nishitokyo 東京都西東京市 |
| Seibu Ikebukuro Line "Hibarigaoka" walk 11 minutes 西武池袋線「ひばりヶ丘」歩11分 |
| It is conveniently located 11 minutes walk from Hibarigaoka Station, It is facing the southwest 4m road. It also becomes a happy located about 280m and child-rearing generation to Sumiyoshi elementary school. ひばりが丘駅から徒歩11分の好立地です、南西4m道路に面しております。住吉小学校まで約280mと子育て世代にも嬉しい立地となっております。 |
| System kitchen, Bathroom Dryer, All room storage, Washbasin with shower, Toilet 2 places, 2-story, Warm water washing toilet seat, Underfloor Storage, The window in the bathroom, TV monitor interphone, Water filter, City gas システムキッチン、浴室乾燥機、全居室収納、シャワー付洗面台、トイレ2ヶ所、2階建、温水洗浄便座、床下収納、浴室に窓、TVモニタ付インターホン、浄水器、都市ガス |
Features pickup 特徴ピックアップ | | System kitchen / Bathroom Dryer / All room storage / Washbasin with shower / Toilet 2 places / 2-story / Warm water washing toilet seat / Underfloor Storage / The window in the bathroom / TV monitor interphone / Water filter / City gas システムキッチン /浴室乾燥機 /全居室収納 /シャワー付洗面台 /トイレ2ヶ所 /2階建 /温水洗浄便座 /床下収納 /浴室に窓 /TVモニタ付インターホン /浄水器 /都市ガス | Price 価格 | | 32,800,000 yen 3280万円 | Floor plan 間取り | | 3LDK 3LDK | Units sold 販売戸数 | | 1 units 1戸 | Total units 総戸数 | | 1 units 1戸 | Land area 土地面積 | | 89.73 sq m 89.73m2 | Building area 建物面積 | | 70.46 sq m 70.46m2 | Driveway burden-road 私道負担・道路 | | 20.82 sq m , South 4m width 20.82m2、南4m幅 | Completion date 完成時期(築年月) | | August 2013 2013年8月 | Address 住所 | | Tokyo Nishitokyo Sumiyoshi-cho, 4 東京都西東京市住吉町4 | Traffic 交通 | | Seibu Ikebukuro Line "Hibarigaoka" walk 11 minutes 西武池袋線「ひばりヶ丘」歩11分
| Person in charge 担当者より | | Person in charge of real-estate and building Enomoto Listen to the 30's your lifestyle and conditions: Kunihiko age, We try so that the customers of the proposed standing in the conduct uneasy that position and go one by one eliminated 担当者宅建榎本 邦彦年齢:30代お客様のライフスタイルや条件を聞き、お客様の立場に立って提案を行い不安な事などを一つずつ解消していくよう心がけています | Contact お問い合せ先 | | TEL: 0800-603-0801 [Toll free] mobile phone ・ Also available from PHS
Caller ID is not notified
Please contact the "saw SUUMO (Sumo)"
If it does not lead, If the real estate company TEL:0800-603-0801【通話料無料】携帯電話・PHSからもご利用いただけます
発信者番号は通知されません
「SUUMO(スーモ)を見た」と問い合わせください
つながらない方、不動産会社の方は
| Time residents 入居時期 | | Consultation 相談 | Land of the right form 土地の権利形態 | | Ownership 所有権 | Structure and method of construction 構造・工法 | | Wooden 2-story 木造2階建 | Use district 用途地域 | | One low-rise 1種低層 | Overview and notices その他概要・特記事項 | | Contact: Enomoto Kunihiko, Facilities: Public Water Supply, This sewage, City gas, Building confirmation number: No. H25SHC106999, Parking: car space 担当者:榎本 邦彦、設備:公営水道、本下水、都市ガス、建築確認番号:第H25SHC106999号、駐車場:カースペース | Company profile 会社概要 | | <Mediation> Minister of Land, Infrastructure and Transport (2) No. 006956 (Ltd.) Jukyo Higashi Kurume branch Yubinbango203-0053 Tokyo Higashikurume Honcho 1-3-1 Higashi Kurume Honcho building second floor <仲介>国土交通大臣(2)第006956号(株)住協東久留米支店〒203-0053 東京都東久留米市本町1-3-1 東久留米本町ビル2階 |
Local appearance photo現地外観写真 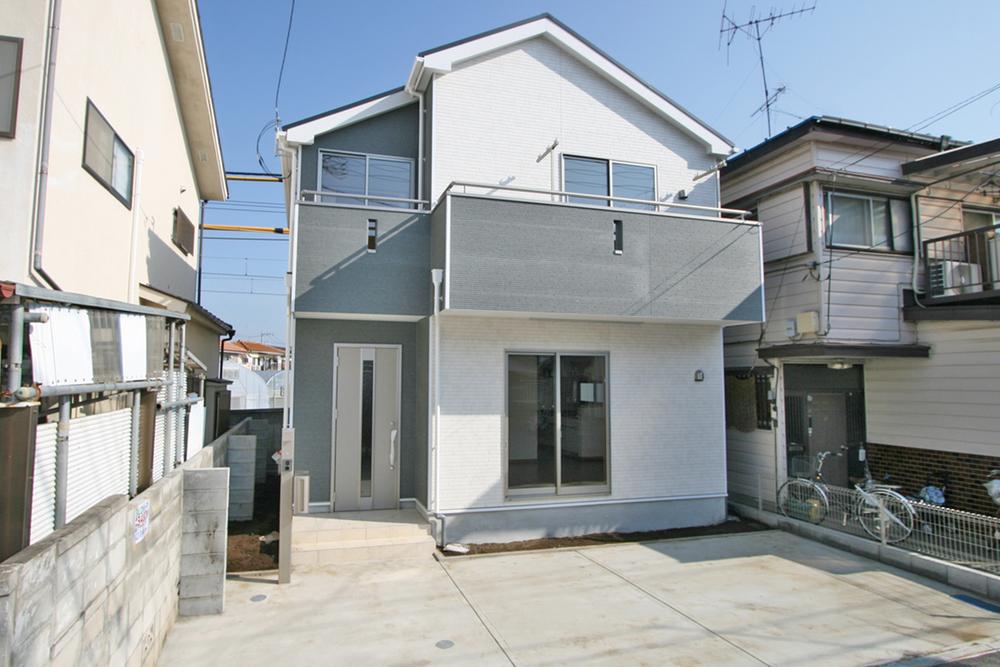 Local (10 May 2013) Shooting
現地(2013年10月)撮影
Floor plan間取り図 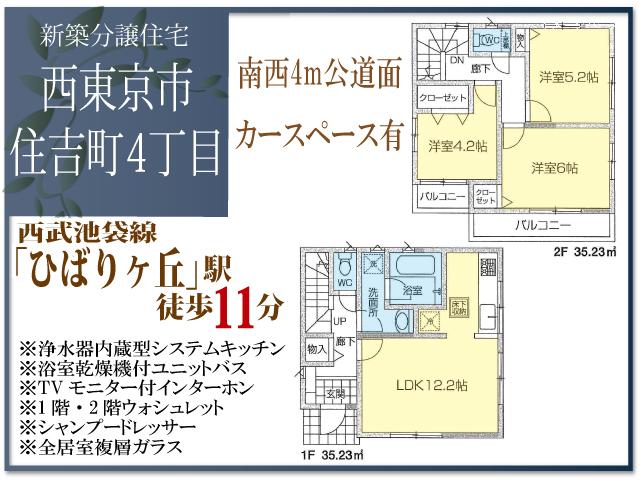 32,800,000 yen, 3LDK, Land area 89.73 sq m , Building area 70.46 sq m
3280万円、3LDK、土地面積89.73m2、建物面積70.46m2
Primary school小学校 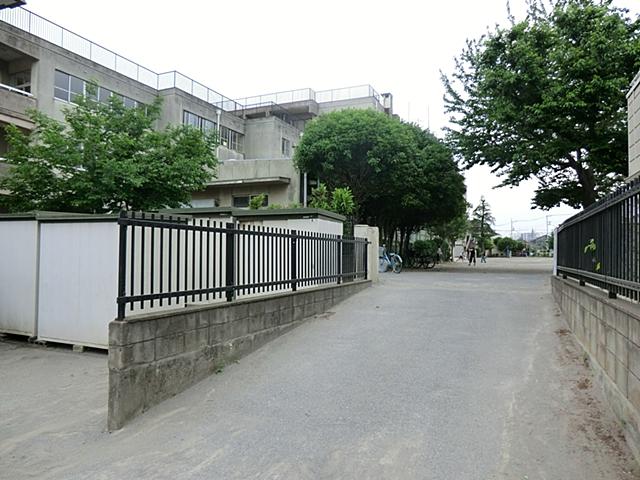 Nishi Municipal Sumiyoshi to elementary school 280m
西東京市立住吉小学校まで280m
Junior high school中学校 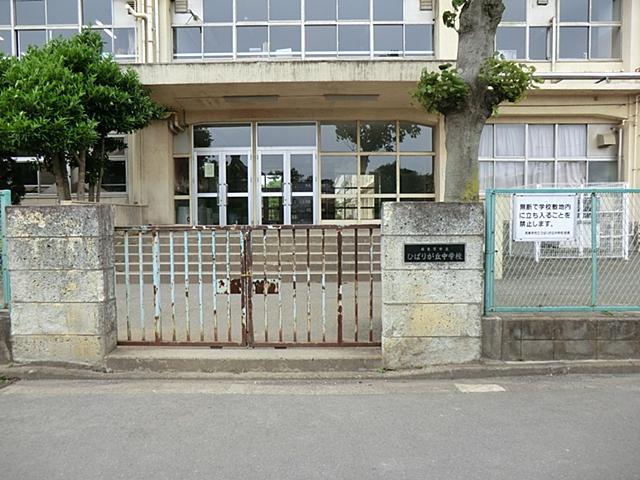 Nishi Municipal Hibarigaoka until junior high school 870m
西東京市立ひばりが丘中学校まで870m
Supermarketスーパー 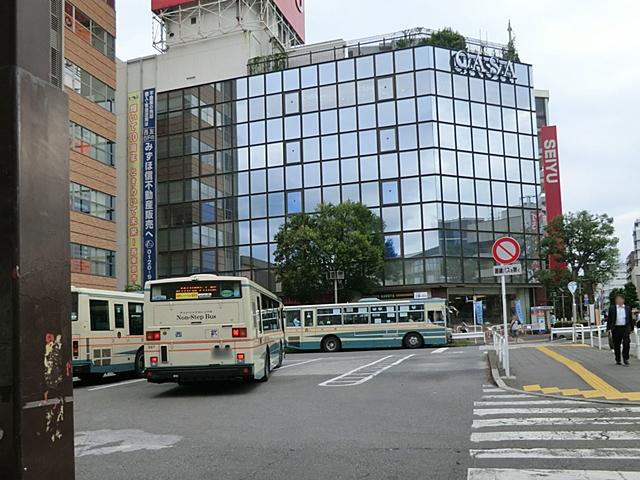 Until Seiyu 1060m
西友まで1060m
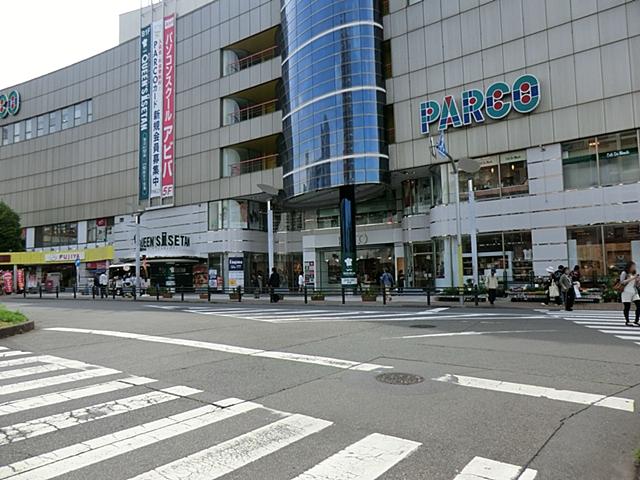 1000m to Parco
パルコまで1000m
Kindergarten ・ Nursery幼稚園・保育園 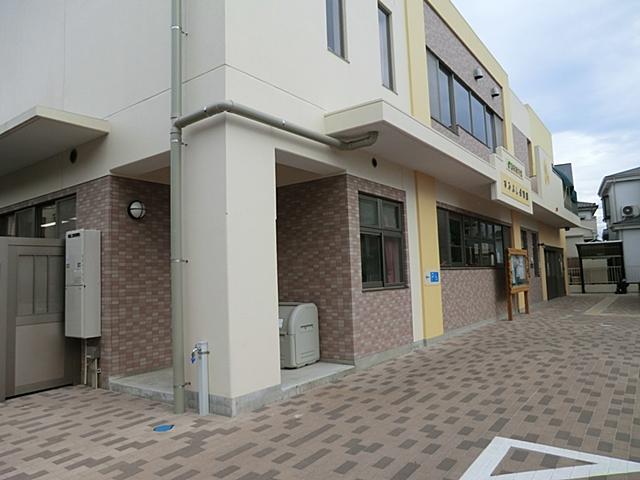 Sumiyoshi 590m to nursery school
すみよし保育園まで590m
Location
|








