New Homes » Kanto » Tokyo » Nishitokyo
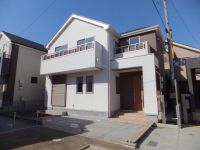 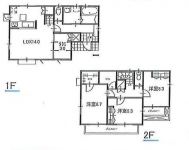
| | Tokyo Nishitokyo 東京都西東京市 |
| Seibu Shinjuku Line "Higashifushimi" walk 11 minutes 西武新宿線「東伏見」歩11分 |
| All 19 buildings of the development site that could be in a quiet residential area. Elementary and junior high schools and parks, Supermarkets also are equipped with close living environment. Zenshitsuminami orientation in LDK14 Pledge, Since it is a face-to-face kitchen also impetus conversation of family. 閑静な住宅街にできた全19棟の開発現場。小中学校や公園、スーパー等も近く住環境が整っています。全室南向きでLDK14帖、対面式キッチンですので家族の会話も弾みます。 |
| ■ 11 minutes' walk of the Higashi-Fushimi Station, 14 mins of Seibu Yanagisawa Station 2 Station available ■ From "Higashifushimi Station", Seibushinjuku 19 minutes, Ikebukuro 21 minutes, Shibuya 28 minutes, Otemachi 30 minutes Comfortable access (not including transfer time) ■ 16 minutes until the optimum Musashi Seki park in sport for a walk ■徒歩11分の東伏見駅、徒歩14分の西武柳沢駅の2駅利用可能■「東伏見駅」から、西武新宿19分、池袋21分、渋谷28分、大手町30分と 快適アクセス(乗り換え時間は含みません)■散歩にスポーツに最適な武蔵関公園まで16分 |
Features pickup 特徴ピックアップ | | Corresponding to the flat-35S / Pre-ground survey / Super close / System kitchen / Bathroom Dryer / Yang per good / All room storage / Flat to the station / A quiet residential area / Japanese-style room / Shaping land / Washbasin with shower / Face-to-face kitchen / Toilet 2 places / Bathroom 1 tsubo or more / 2-story / 2 or more sides balcony / South balcony / Double-glazing / Zenshitsuminami direction / Warm water washing toilet seat / Nantei / Underfloor Storage / The window in the bathroom / TV monitor interphone / Dish washing dryer / Walk-in closet / Water filter / Living stairs / City gas / Storeroom / Flat terrain / Floor heating / Development subdivision in フラット35Sに対応 /地盤調査済 /スーパーが近い /システムキッチン /浴室乾燥機 /陽当り良好 /全居室収納 /駅まで平坦 /閑静な住宅地 /和室 /整形地 /シャワー付洗面台 /対面式キッチン /トイレ2ヶ所 /浴室1坪以上 /2階建 /2面以上バルコニー /南面バルコニー /複層ガラス /全室南向き /温水洗浄便座 /南庭 /床下収納 /浴室に窓 /TVモニタ付インターホン /食器洗乾燥機 /ウォークインクロゼット /浄水器 /リビング階段 /都市ガス /納戸 /平坦地 /床暖房 /開発分譲地内 | Event information イベント情報 | | Just now, We will present entitled QUO 1000 yen to customers who please register or visit us on site your visit. ただ今、現地御来場で御記名またはご来店いただいたお客様にはもれなくクオカード1000円分プレゼントいたします。 | Price 価格 | | 43,800,000 yen 4380万円 | Floor plan 間取り | | 4LDK 4LDK | Units sold 販売戸数 | | 1 units 1戸 | Total units 総戸数 | | 19 units 19戸 | Land area 土地面積 | | 110 sq m (33.27 tsubo) (Registration) 110m2(33.27坪)(登記) | Building area 建物面積 | | 87.48 sq m (26.46 tsubo) (Registration) 87.48m2(26.46坪)(登記) | Driveway burden-road 私道負担・道路 | | Nothing, South 5m width 無、南5m幅 | Completion date 完成時期(築年月) | | March 2013 2013年3月 | Address 住所 | | Tokyo Nishitokyo Fuji-cho 1 東京都西東京市富士町1 | Traffic 交通 | | Seibu Shinjuku Line "Higashifushimi" walk 11 minutes
Seibu Shinjuku Line "Seibu Yanagisawa" walk 13 minutes
Seibu Ikebukuro Line "Hoya" walk 25 minutes 西武新宿線「東伏見」歩11分
西武新宿線「西武柳沢」歩13分
西武池袋線「保谷」歩25分
| Person in charge 担当者より | | Person in charge of real-estate and building Fujino Masahiro Age: 50 Daigyokai experience: Are you satisfied with the 23 years now of the house? , My name is Fujino. I think motivation is variety there that want to have a house, My home looking for is a fun event definitely. It will help you find the satisfaction of residence, Please leave me. 担当者宅建藤野 政浩年齢:50代業界経験:23年今の住まいに満足していますか?こんにちは、藤野と申します。家を持ちたいという動機は色々有ると思いますが、マイホーム探しは間違いなく楽しい行事です。住まいの満足を探すお手伝いは、私にお任せ下さい。 | Contact お問い合せ先 | | TEL: 0800-603-1283 [Toll free] mobile phone ・ Also available from PHS
Caller ID is not notified
Please contact the "saw SUUMO (Sumo)"
If it does not lead, If the real estate company TEL:0800-603-1283【通話料無料】携帯電話・PHSからもご利用いただけます
発信者番号は通知されません
「SUUMO(スーモ)を見た」と問い合わせください
つながらない方、不動産会社の方は
| Building coverage, floor area ratio 建ぺい率・容積率 | | 40% ・ 80% 40%・80% | Time residents 入居時期 | | Immediate available 即入居可 | Land of the right form 土地の権利形態 | | Ownership 所有権 | Structure and method of construction 構造・工法 | | Wooden 2-story 木造2階建 | Use district 用途地域 | | One low-rise 1種低層 | Overview and notices その他概要・特記事項 | | Contact: Fujino Masahiro, Facilities: Public Water Supply, This sewage, City gas, Parking: No 担当者:藤野 政浩、設備:公営水道、本下水、都市ガス、駐車場:無 | Company profile 会社概要 | | <Mediation> Governor of Tokyo (8) No. 044879 (Corporation) Tokyo Metropolitan Government Building Lots and Buildings Transaction Business Association (Corporation) metropolitan area real estate Fair Trade Council member Ye station Tanashi Store Co., Ltd. Create Seibu Yubinbango188-0004 Tokyo Nishitokyo Nishihara 1-1-2 <仲介>東京都知事(8)第044879号(公社)東京都宅地建物取引業協会会員 (公社)首都圏不動産公正取引協議会加盟イエステーション田無店(株)クリエイト西武〒188-0004 東京都西東京市西原町1-1-2 |
Local appearance photo現地外観写真 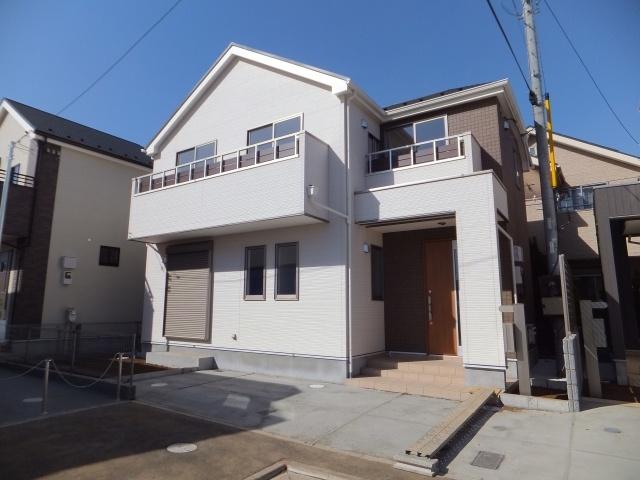 It is very bright because the south side is open. Zenshitsuminami is facing.
南側が開けているのでとっても明るいです。全室南向きです。
Floor plan間取り図 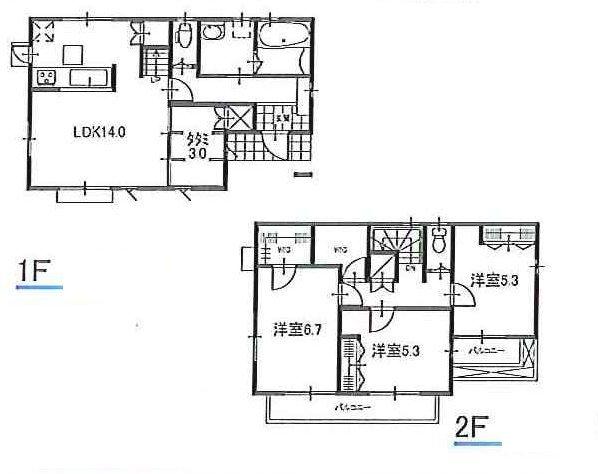 43,800,000 yen, 4LDK, Land area 110 sq m , I think that it is a good floor plan that can be distinguished in the building area 87.48 sq m dining and living. Storage is also abundant.
4380万円、4LDK、土地面積110m2、建物面積87.48m2 ダイニングとリビングで区別できる良い間取りだと思います。収納も豊富です。
Kitchenキッチン 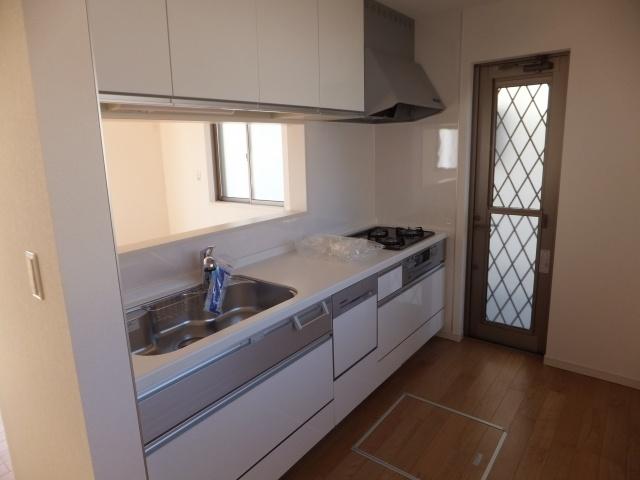 Dishwasher, It is a water purifier with a face-to-face kitchen.
食洗機、浄水器付き対面キッチンです。
Livingリビング 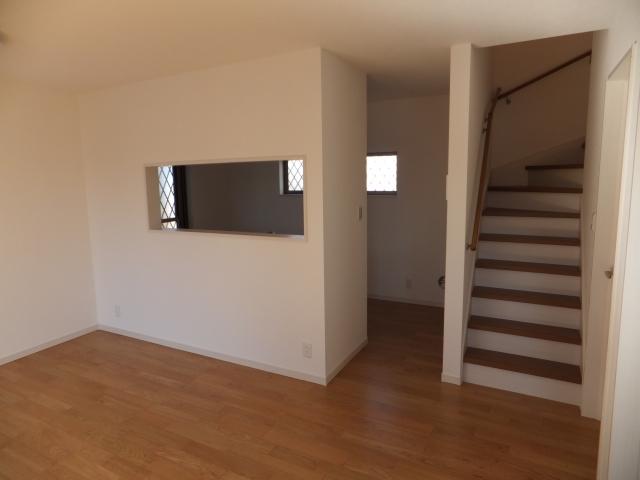 Living is an in-stairs.
リビングイン階段です。
Non-living roomリビング以外の居室 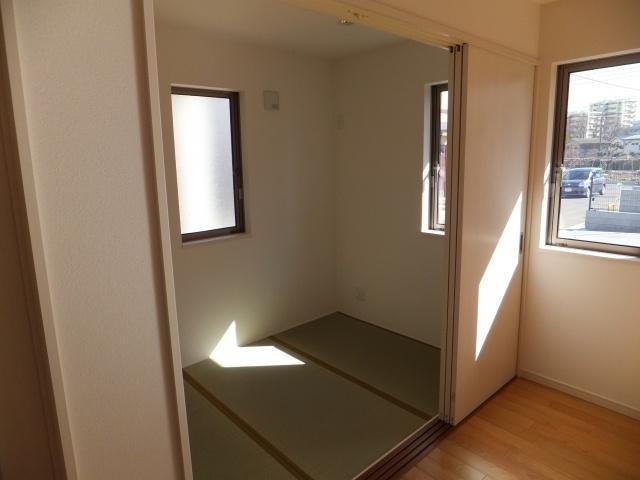 Living adjacent of Japanese-style room.
リビング隣接の和室。
Entrance玄関 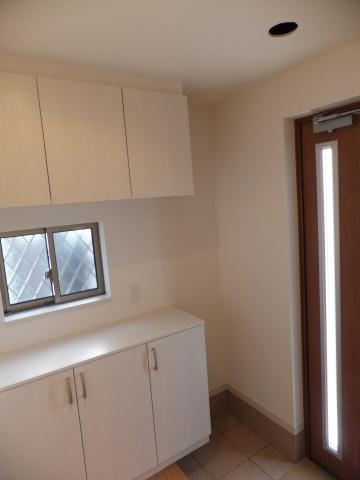 Entrance storage.
玄関収納。
Wash basin, toilet洗面台・洗面所 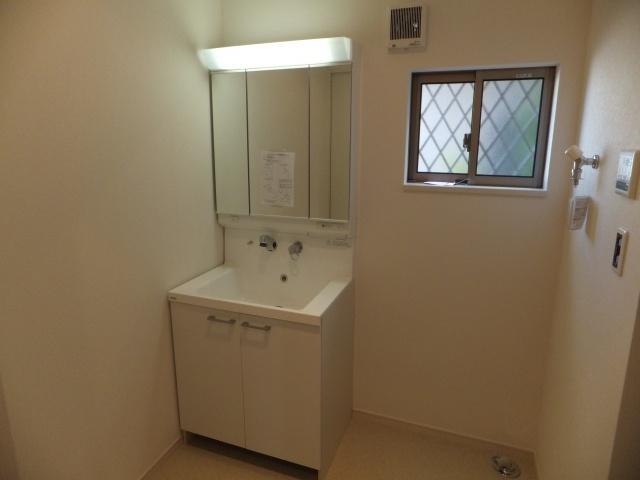 It is a three-sided mirror type.
3面鏡タイプです。
Toiletトイレ 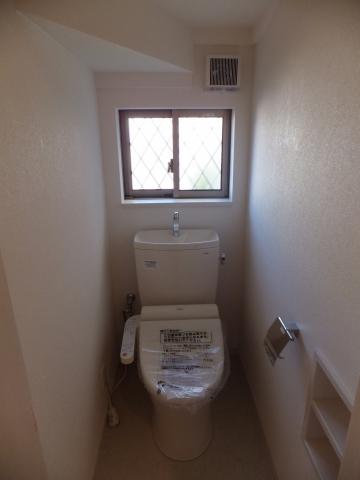 1 ・ The second floor toilet. The first floor is also niche.
1・2階トイレです。1階はニッチもあります。
Other localその他現地 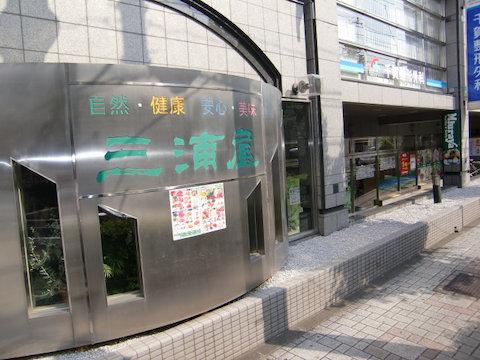 The main shopping is, Higashifushimi It is Miuraya's or KopuTokyo in front of the station.
お買い物のメインは、東伏見駅前の三浦屋さんかコープとうきょうですね。
Livingリビング 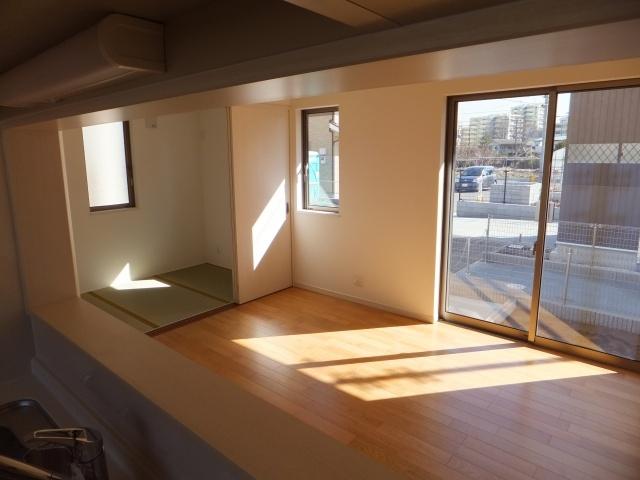 We are living with a very open feeling.
とっても開放感のあるリビングです。
Non-living roomリビング以外の居室 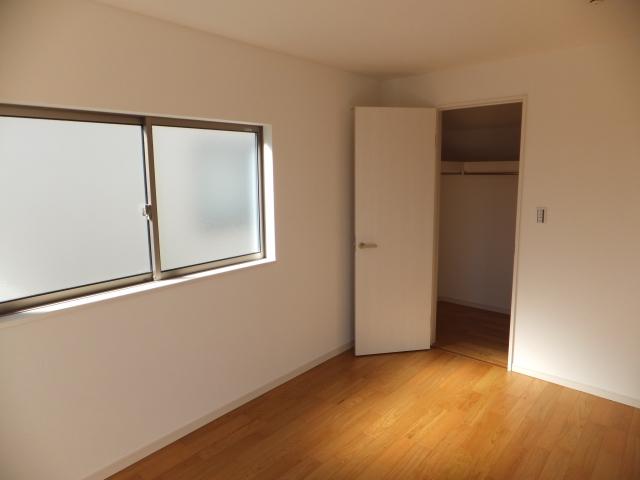 Western 6.7 Pledge and walk-in closet.
洋室6.7帖とウォークインクローゼット。
Other localその他現地 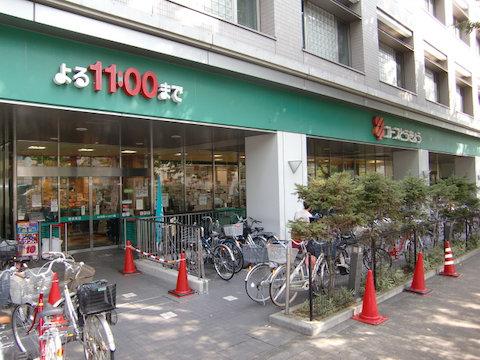 The main shopping is, Higashifushimi It is Miuraya's or KopuTokyo in front of the station.
お買い物のメインは、東伏見駅前の三浦屋さんかコープとうきょうですね。
Non-living roomリビング以外の居室 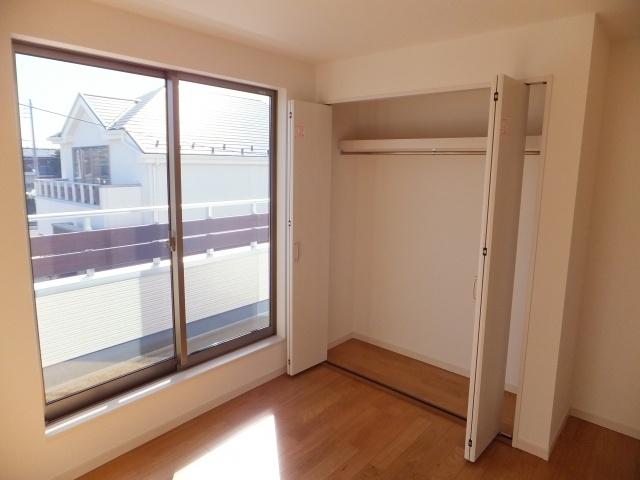 Western-style 5.3 Pledge
洋室5.3帖
Other localその他現地 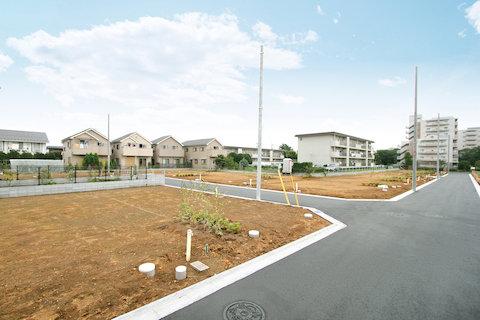 This property is located in the new development site.
当物件は新規開発現場の中にあります。
Non-living roomリビング以外の居室 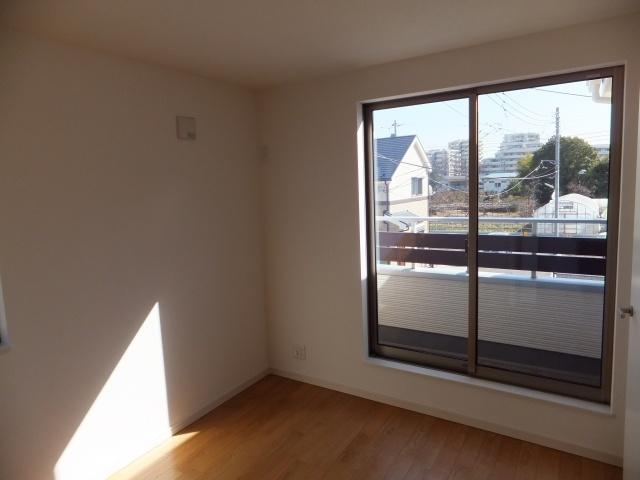 East side Western-style 5.3 Pledge
東側洋室5.3帖
Location
|
















