New Homes » Kanto » Tokyo » Nishitokyo
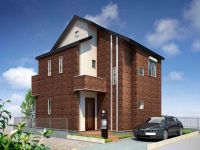 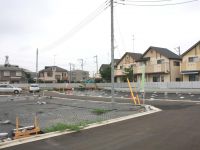
| | Tokyo Nishitokyo 東京都西東京市 |
| Seibu Ikebukuro Line "Hoya" walk 18 minutes 西武池袋線「保谷」歩18分 |
| Spread in Musashino Plateau, Born the good old Musashino of vestiges of the remaining rub West Tokyo city [Bell herb garden Kitamachi Sanchome] All 13 House. We deliver all season comfortable life in energy-saving W barrier method. Healthy location where sports were also scattered in the neighborhood. 武蔵野台地に広がる、古き良き武蔵野の面影を残こす西東京市内に誕生する【ベルハーブガーデン北町三丁目】全13邸。省エネWバリア工法でオールシーズン快適な暮らしをお届け致します。スポーツ施設も近隣に点在した健やかロケーション。 |
Features pickup 特徴ピックアップ | | Yang per good / LDK15 tatami mats or more / Starting station / Face-to-face kitchen / 2-story / Water filter 陽当り良好 /LDK15畳以上 /始発駅 /対面式キッチン /2階建 /浄水器 | Event information イベント情報 | | Local guide Board (please make a reservation beforehand) schedule / Every Saturday and Sunday time / 9:30 ~ 18:00 現地案内会(事前に必ず予約してください)日程/毎週土日時間/9:30 ~ 18:00 | Property name 物件名 | | Bell herb garden Kitamachi Sanchome ベルハーブガーデン北町三丁目 | Price 価格 | | 43,800,000 yen 4380万円 | Floor plan 間取り | | 4LDK 4LDK | Units sold 販売戸数 | | 2 units 2戸 | Total units 総戸数 | | 13 houses 13戸 | Land area 土地面積 | | 110.03 sq m ~ 110.14 sq m (33.28 tsubo ~ 33.31 tsubo) (Registration) 110.03m2 ~ 110.14m2(33.28坪 ~ 33.31坪)(登記) | Building area 建物面積 | | 85.56 sq m ~ 86.52 sq m (25.88 tsubo ~ 26.17 tsubo) (Registration) 85.56m2 ~ 86.52m2(25.88坪 ~ 26.17坪)(登記) | Driveway burden-road 私道負担・道路 | | Road width: 5m, Asphaltic pavement 道路幅:5m、アスファルト舗装 | Completion date 完成時期(築年月) | | February 2014 early schedule 2014年2月初旬予定 | Address 住所 | | Tokyo Nishitokyo Kitamachi 3-1 東京都西東京市北町3-1 | Traffic 交通 | | Seibu Ikebukuro Line "Hoya" walk 18 minutes 西武池袋線「保谷」歩18分
| Related links 関連リンク | | [Related Sites of this company] 【この会社の関連サイト】 | Contact お問い合せ先 | | TEL: 0800-600-0745 [Toll free] mobile phone ・ Also available from PHS
Caller ID is not notified
Please contact the "saw SUUMO (Sumo)"
If it does not lead, If the real estate company TEL:0800-600-0745【通話料無料】携帯電話・PHSからもご利用いただけます
発信者番号は通知されません
「SUUMO(スーモ)を見た」と問い合わせください
つながらない方、不動産会社の方は
| Building coverage, floor area ratio 建ぺい率・容積率 | | Building coverage: 40%, Volume ratio: 80% 建ぺい率:40%、容積率:80% | Time residents 入居時期 | | 2014 end of February schedule 2014年2月末予定 | Land of the right form 土地の権利形態 | | Ownership 所有権 | Structure and method of construction 構造・工法 | | Wooden 2-story (framing method) 木造2階建(軸組工法) | Construction 施工 | | Ltd. Hinokika real estate 株式会社桧家不動産 | Use district 用途地域 | | One low-rise 1種低層 | Overview and notices その他概要・特記事項 | | Building confirmation number: first SJK-KX1313200191 建築確認番号:第SJK-KX1313200191 | Company profile 会社概要 | | <Seller> Minister of Land, Infrastructure and Transport (1) No. 008370 (Ltd.) cypress house real estate Tokyo branch Yubinbango202-0004 Tokyo Nishitokyo Shimohoya 4-12-21 <売主>国土交通大臣(1)第008370号(株)桧家不動産東京支店〒202-0004 東京都西東京市下保谷4-12-21 |
Rendering (appearance)完成予想図(外観) 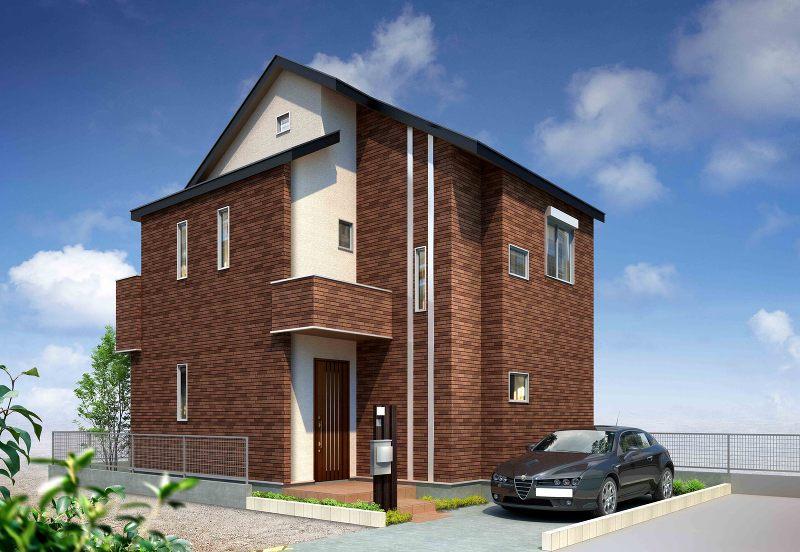 Perth
パース
Local photos, including front road前面道路含む現地写真 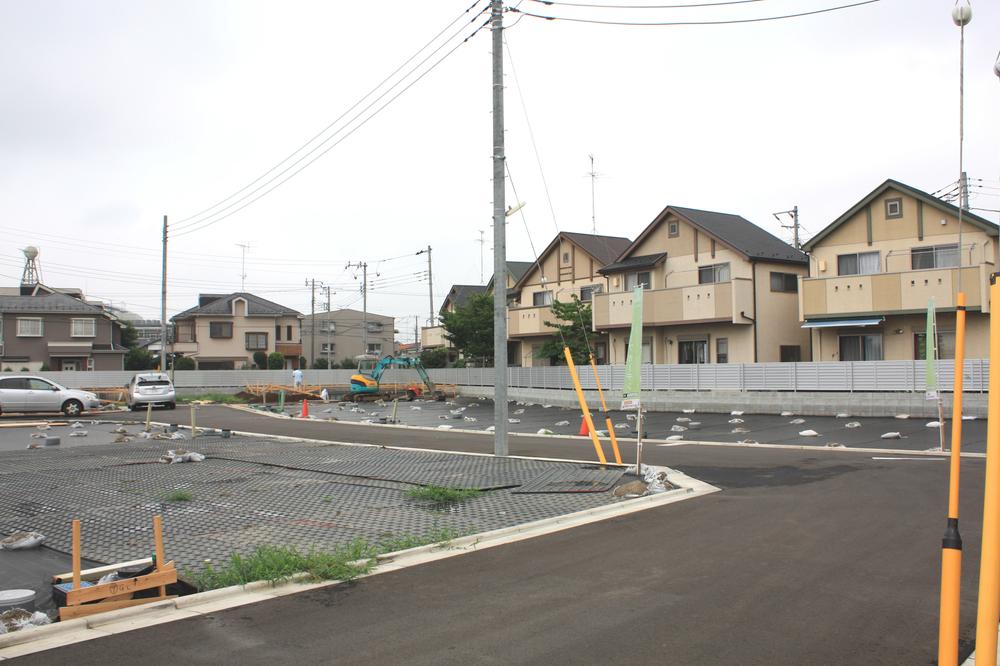 All 13 buildings of the development site
全13棟の開発現場
Local appearance photo現地外観写真 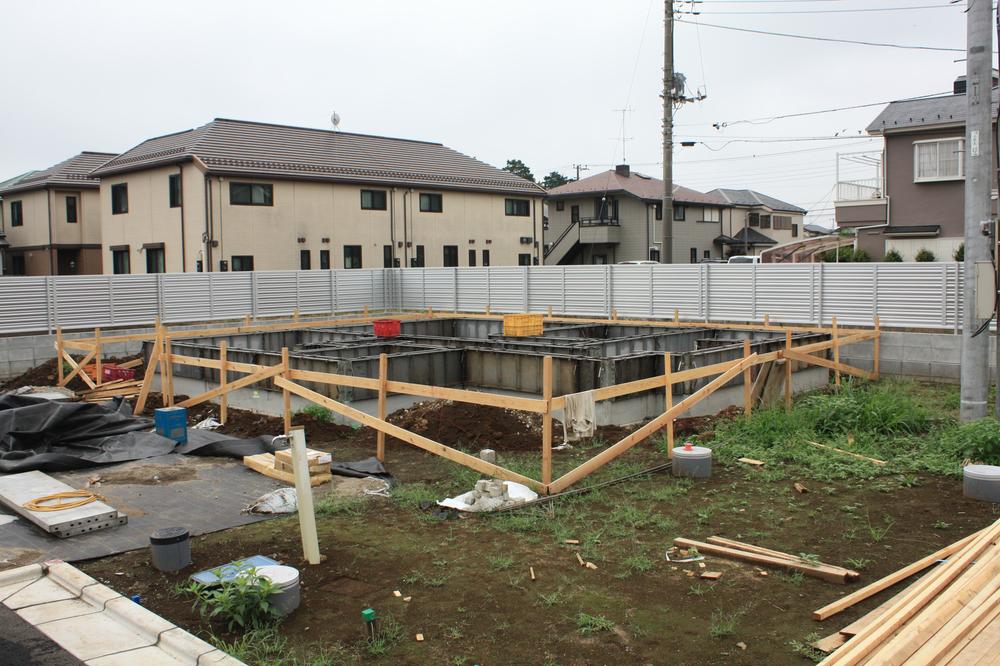 Local (August 1, 2013 shooting)
現地(2013年8月1日撮影)
Floor plan間取り図 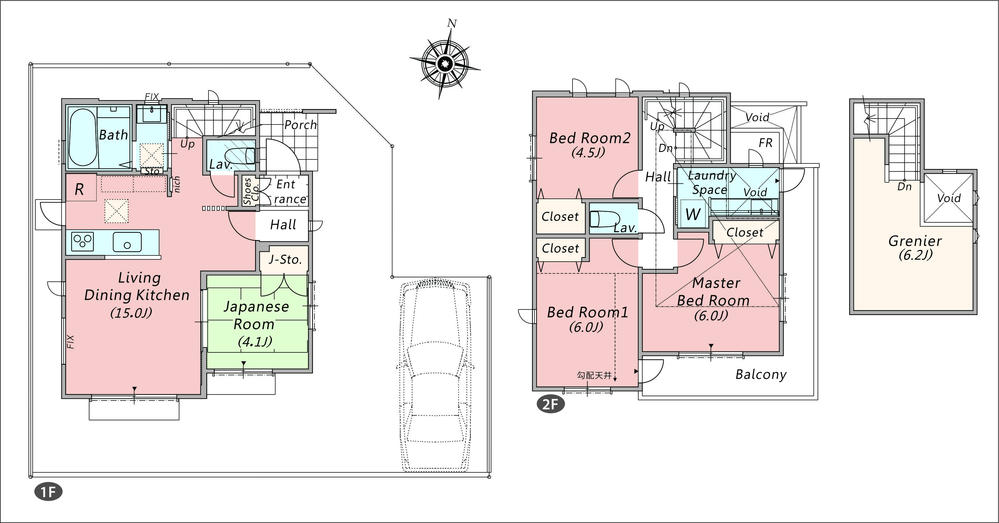 (10 Building), Price 43,800,000 yen, 4LDK, Land area 110.14 sq m , Building area 86.52 sq m
(10号棟)、価格4380万円、4LDK、土地面積110.14m2、建物面積86.52m2
Bathroom浴室 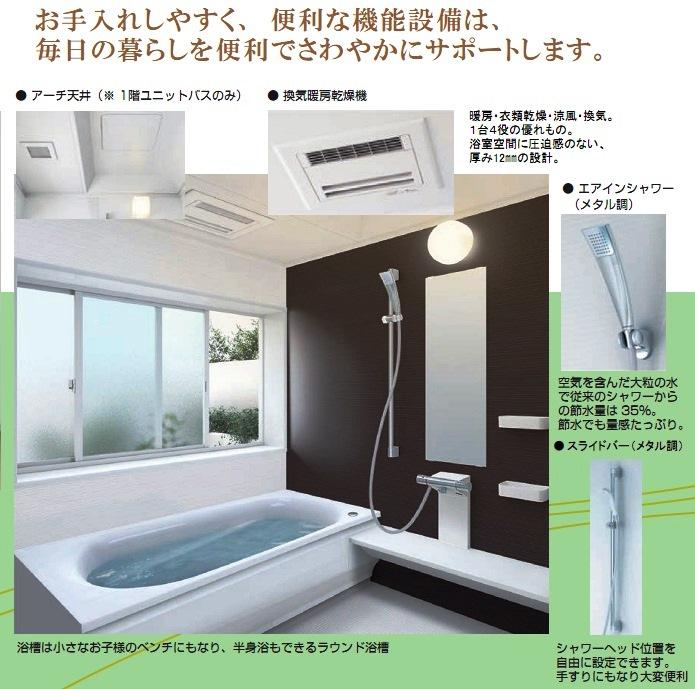 Bathing of the same specification. Bathroom dryer with
同仕様のお風呂。浴室乾燥機つき
Kitchenキッチン 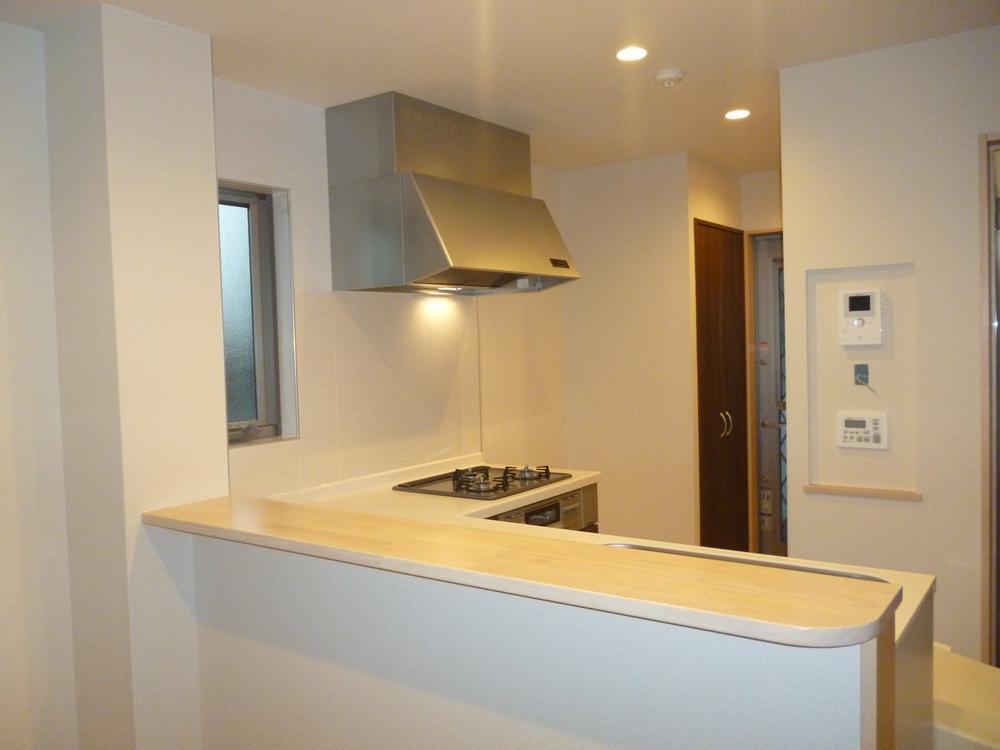 Please enjoy the dishes in the family everyone in the open kitchen
オープンキッチンで家族みなさんでのお料理をお楽しみください
Non-living roomリビング以外の居室 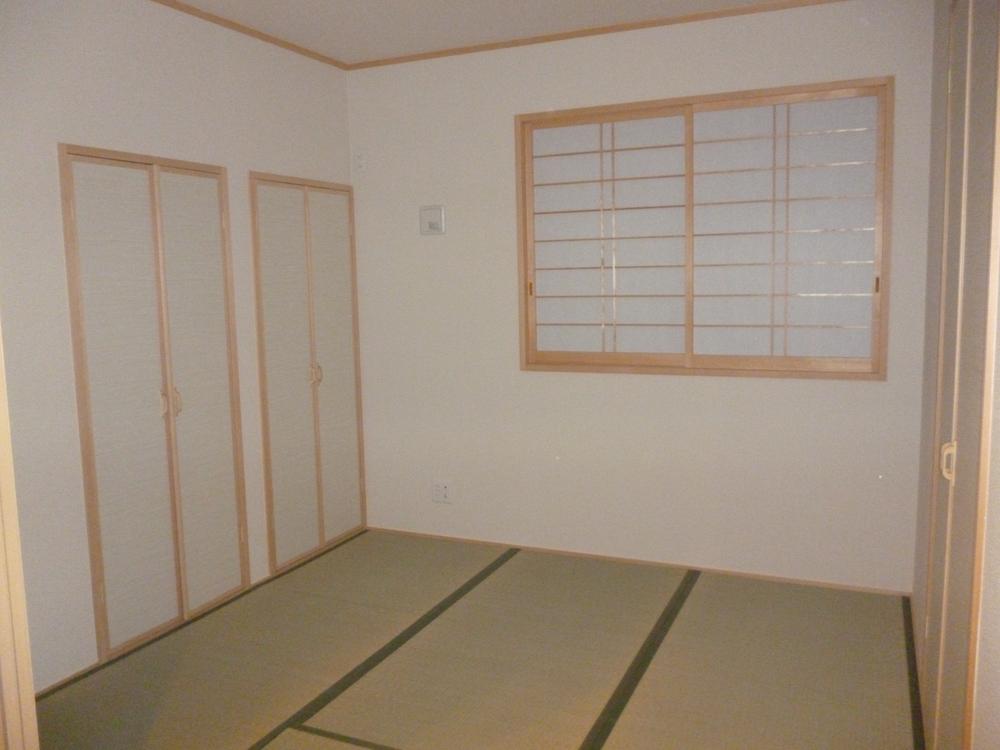 There are Japanese-style room is on the first floor
1階には和室あります
Wash basin, toilet洗面台・洗面所 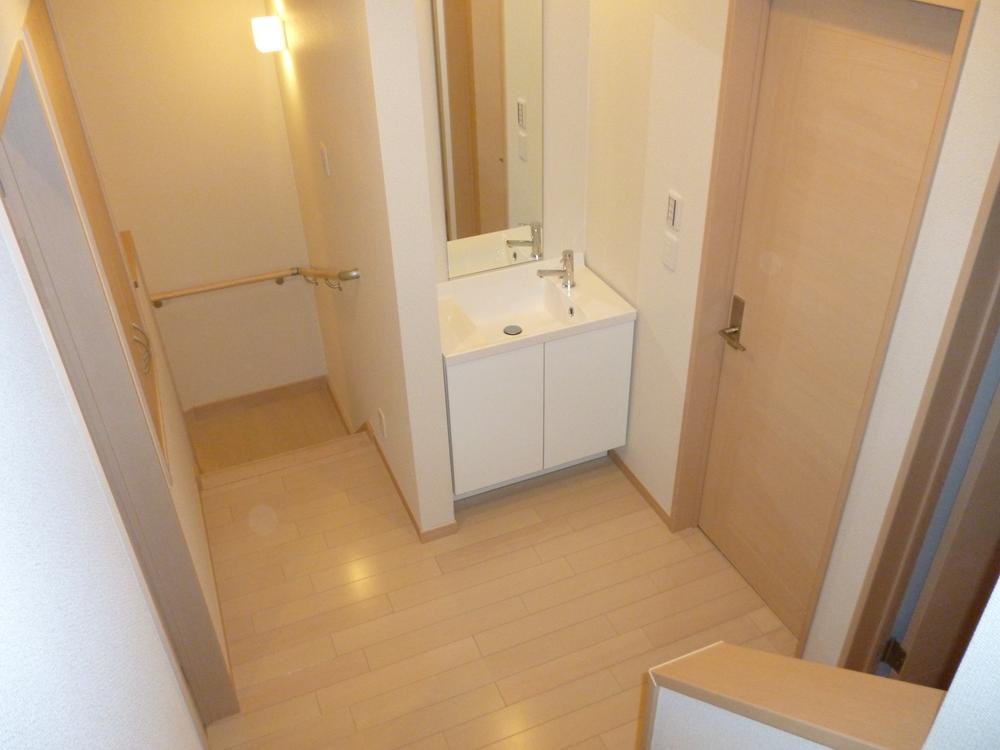 Thank wash basin is on the second floor lobby
2階ロビーには洗面台ございます
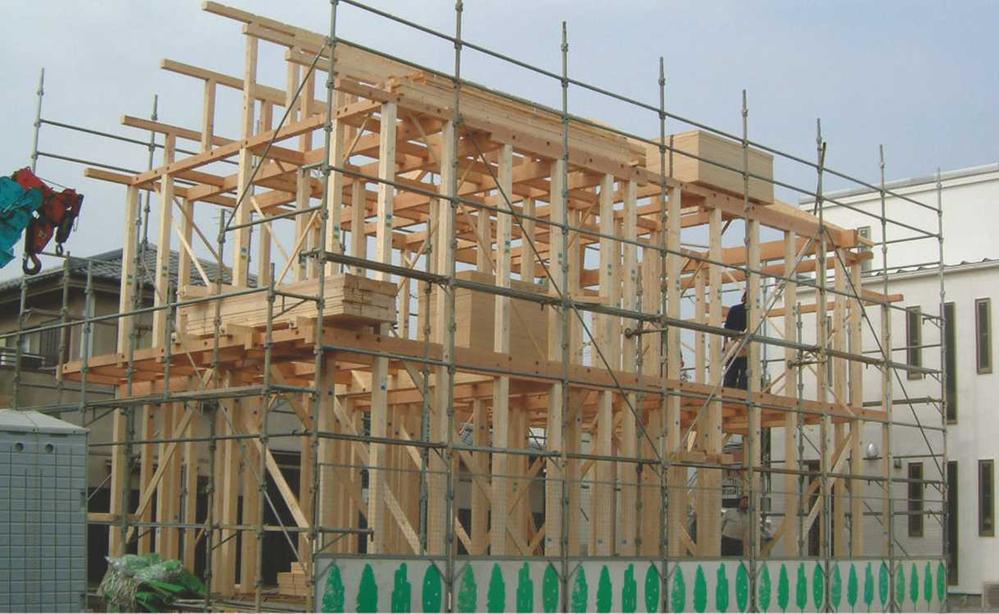 Construction ・ Construction method ・ specification
構造・工法・仕様
Other Equipmentその他設備 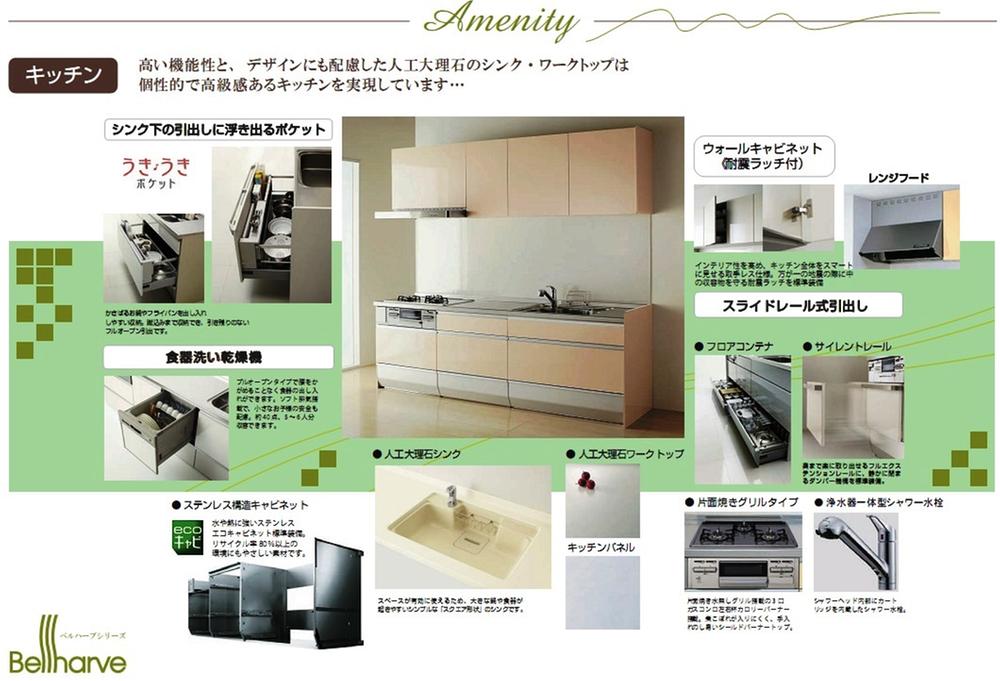 Same specification kitchen
同仕様キッチン
Kindergarten ・ Nursery幼稚園・保育園 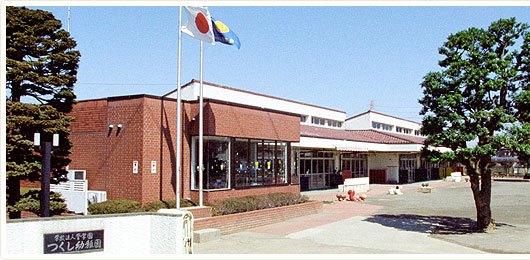 256m until horsetail kindergarten
つくし幼稚園まで256m
The entire compartment Figure全体区画図 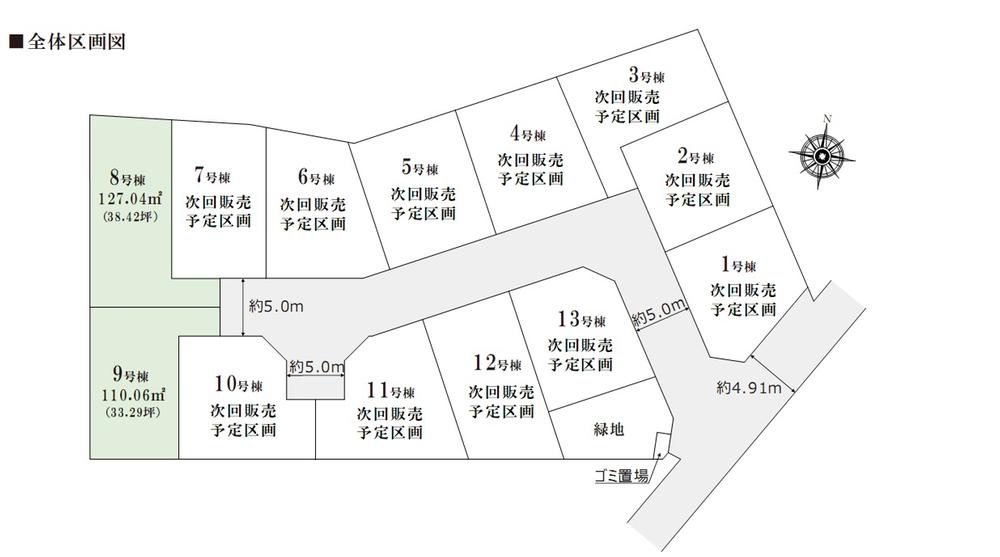 All 13 buildings of development subdivision
全13棟の開発分譲地
Otherその他 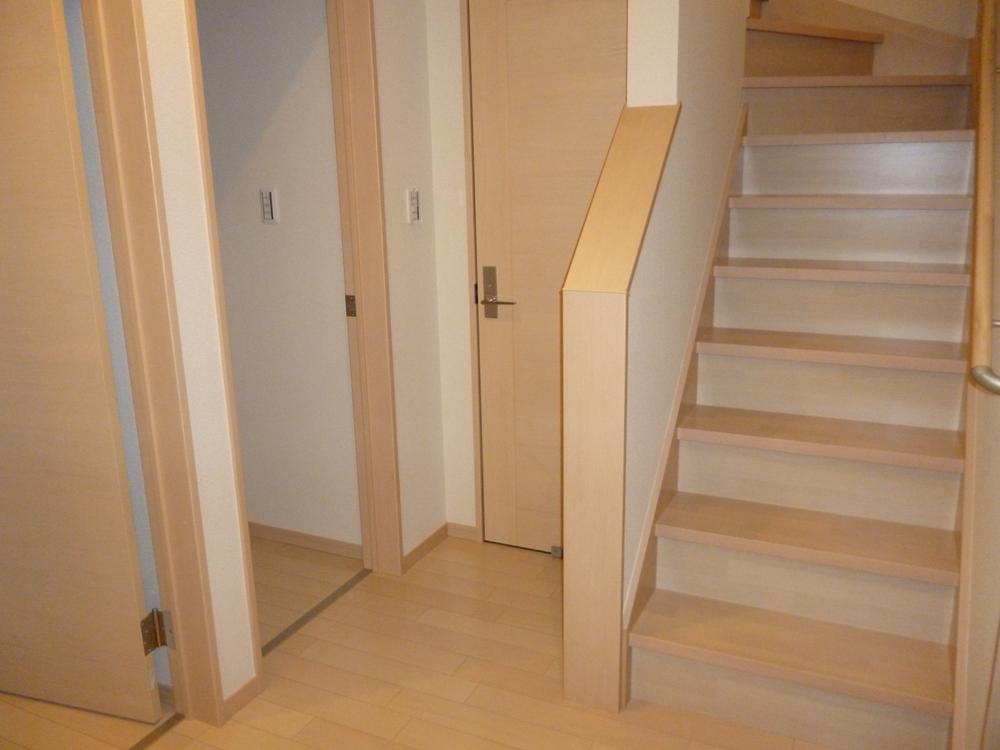 Attic housed in a fixed stairs
小屋裏収納は固定階段で
Kitchenキッチン 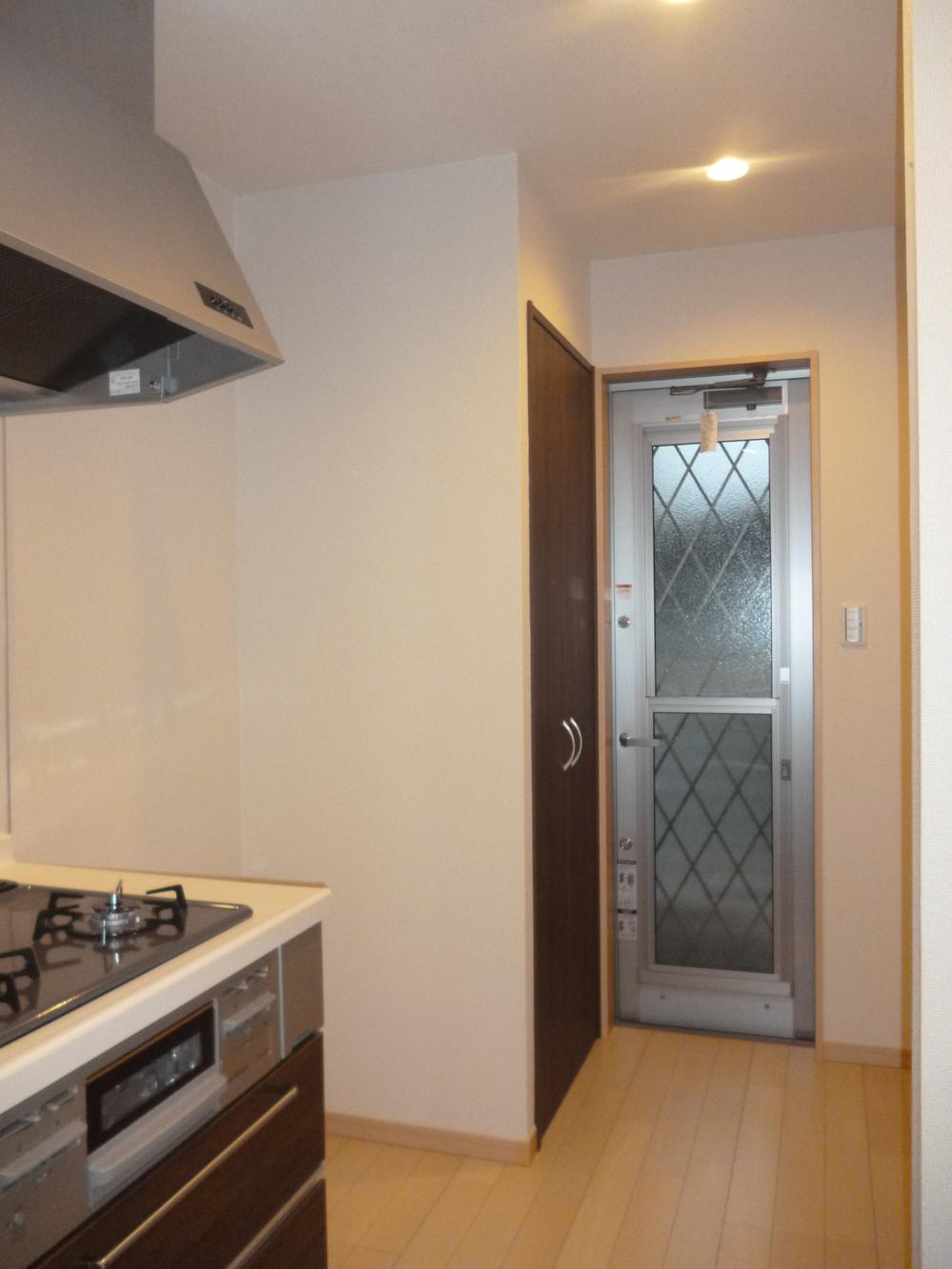 There is a back door is next to the kitchen
キッチンの横には勝手口がございます
Wash basin, toilet洗面台・洗面所 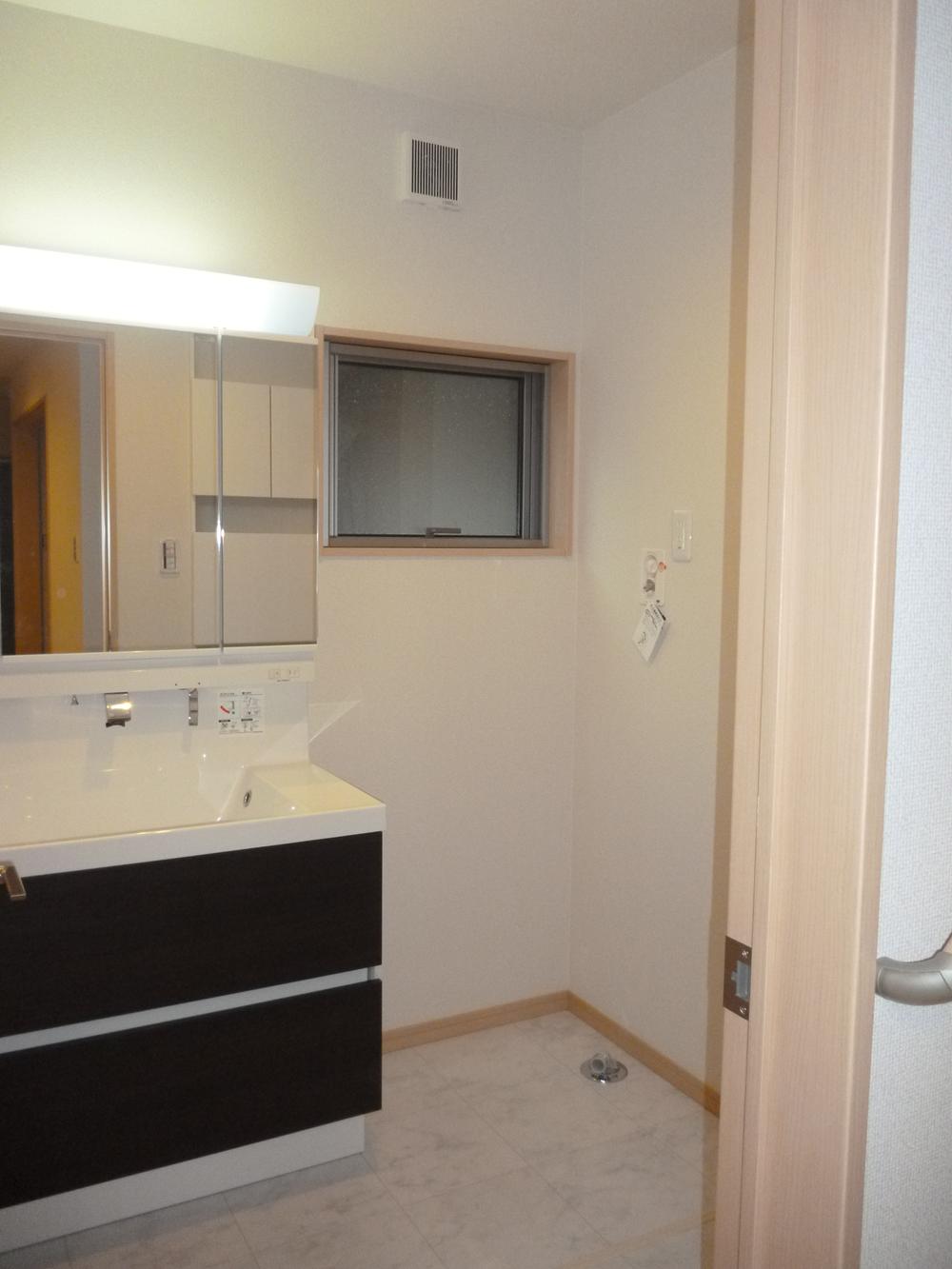 First floor washroom
1階洗面所
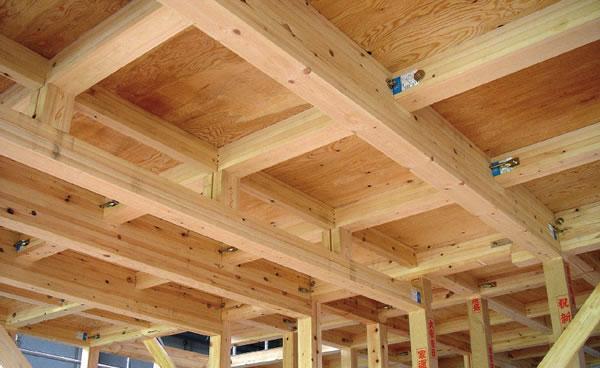 Construction ・ Construction method ・ specification
構造・工法・仕様
Primary school小学校 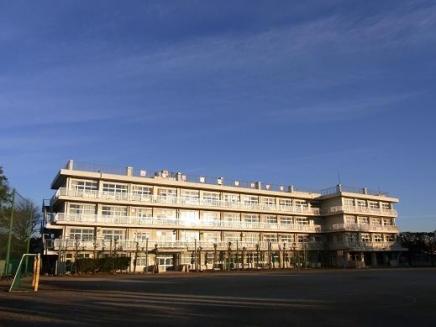 1020m to Sakae Elementary School
栄小学校まで1020m
Otherその他 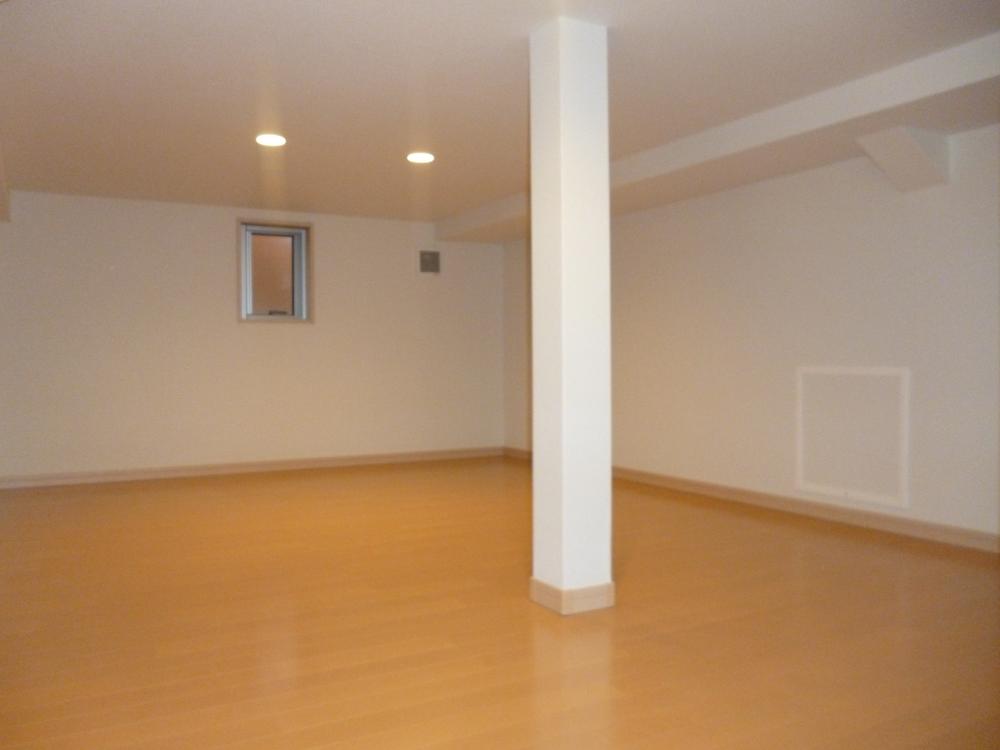 Attic storage to climb at a fixed stairs
固定階段で登れる小屋裏収納
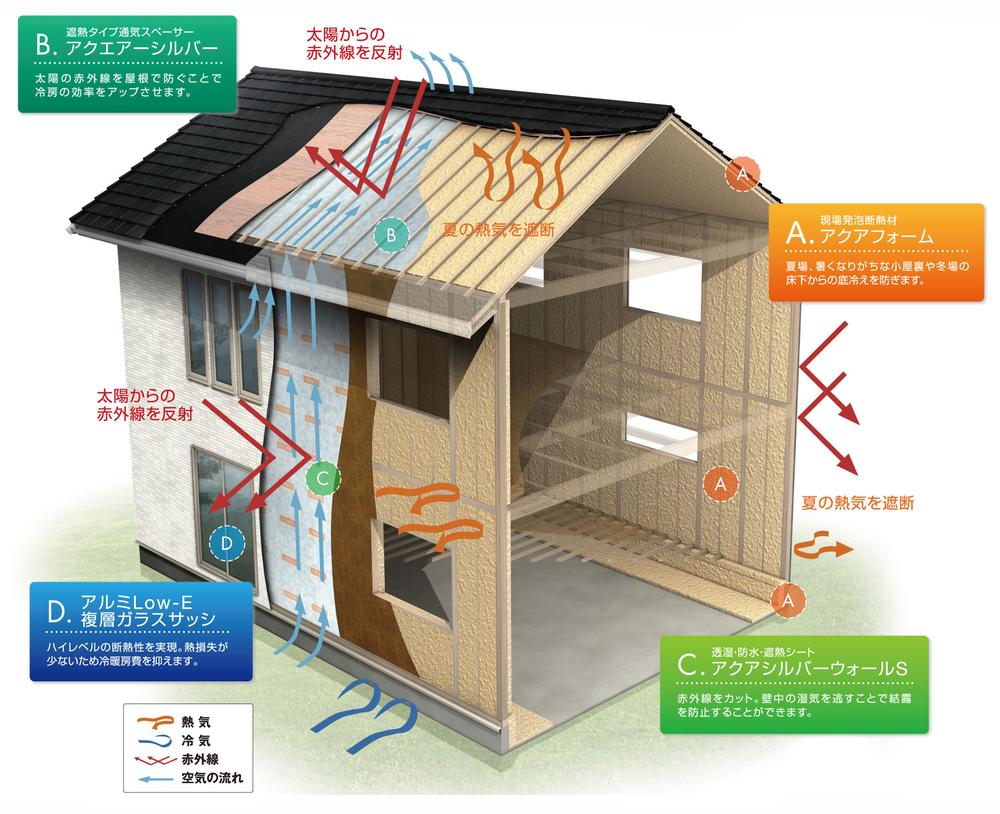 Construction ・ Construction method ・ specification
構造・工法・仕様
Other Equipmentその他設備 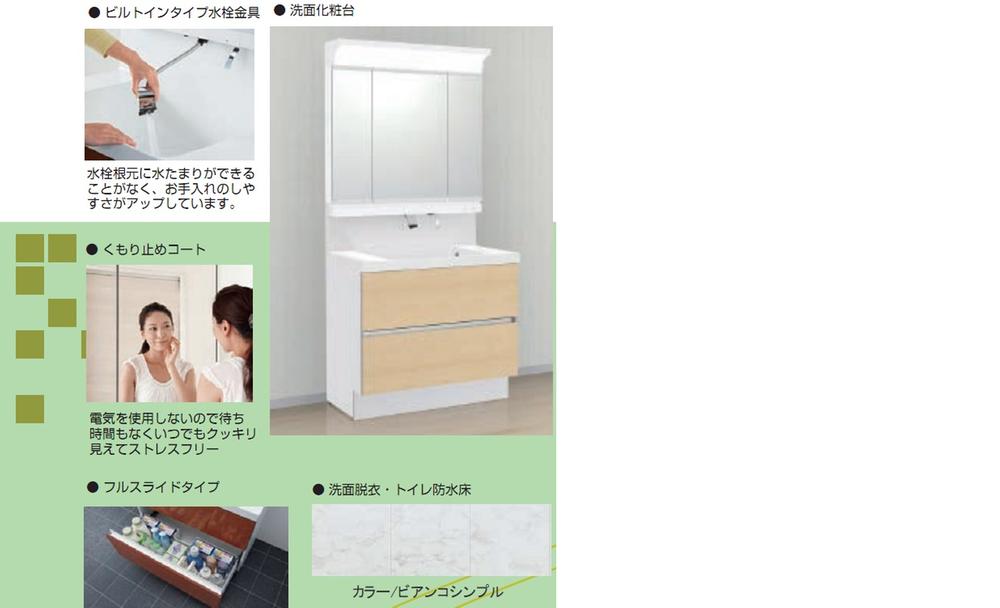 Same specifications washbasin
同仕様洗面台
Junior high school中学校 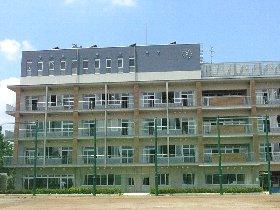 Mountain air until junior high school 480m
青嵐中学校まで480m
Other Equipmentその他設備 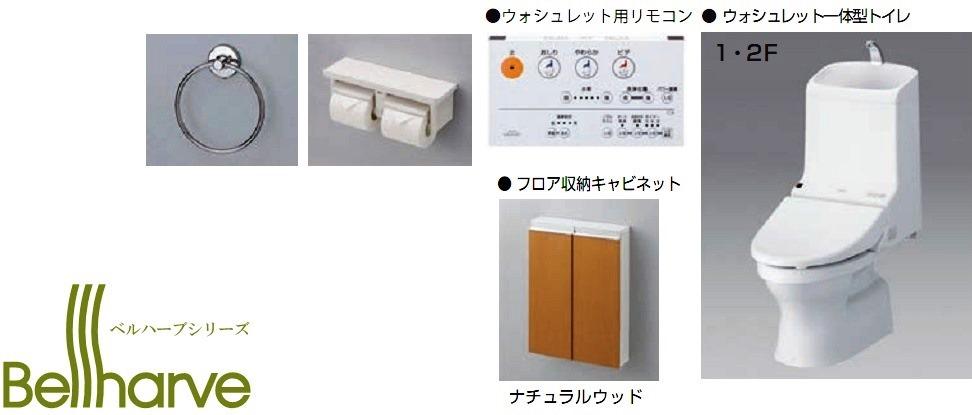 Uosshuretto integrated toilet
ウオッシュレット一体型トイレ
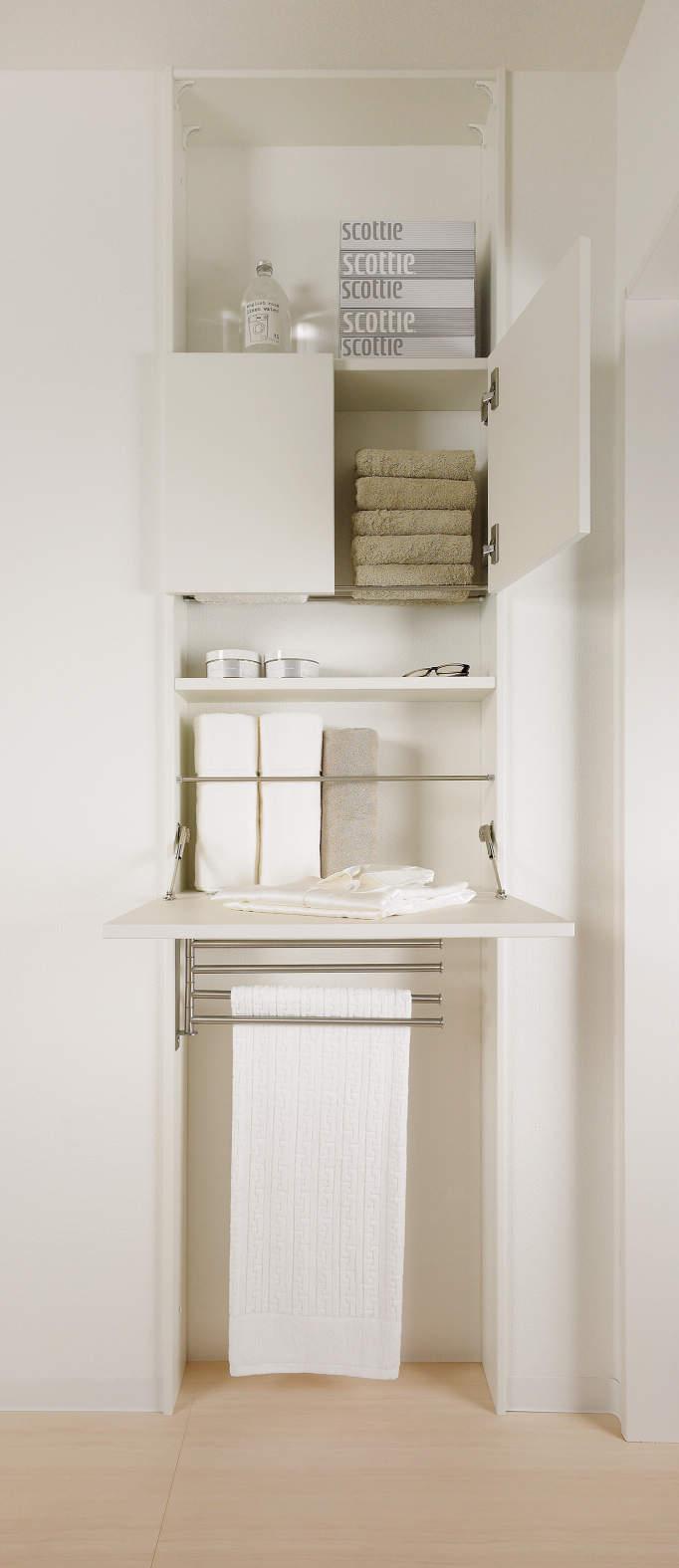 Storage capacity of plus α to the washroom
洗面所にプラスαの収納力
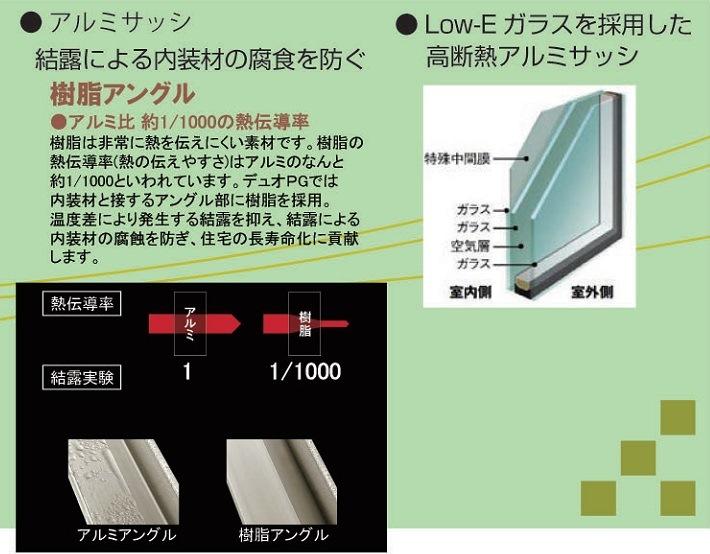 LOW-E glass adoption
LOW-Eガラス採用
Supermarketスーパー 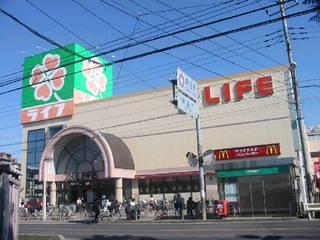 Until Life Niiza store 1034m
ライフ新座店まで1034m
Station駅 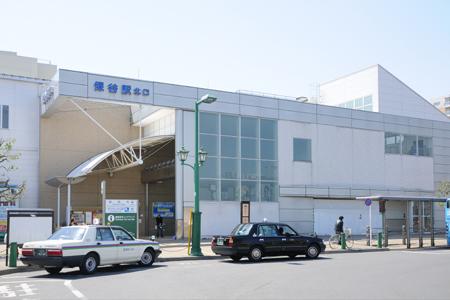 1430m until Hoya Station
保谷駅まで1430m
Location
| 


























