New Homes » Kanto » Tokyo » Nishitokyo
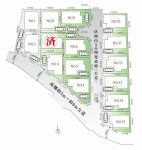 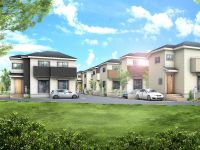
| | Tokyo Nishitokyo 東京都西東京市 |
| Seibu Ikebukuro Line "Hoya" walk 16 minutes 西武池袋線「保谷」歩16分 |
| ■ □ A quiet residential area in all 15 buildings of large-scale development subdivision. □ ■ ■ □ Seibu Ikebukuro Line Tokyo Metro Yurakucho Line ・ Direct to Fukutoshin. Transfer unnecessary. □ ■ ■ □ Hoya Station is a weekday of the last train end point station. □ ■ ■□ 閑静な住宅街に全15棟の大型開発分譲地。□■■□ 西武池袋線は東京メトロ有楽町線・副都心線に直通。乗り換え不要。□■■□ 保谷駅は平日の終電終点駅です。□■ |
| [ Characteristic ] 3 along the line more accessible (Seibu Ikebukuro Line ・ Subway Yurakucho Line ・ Subway Fukutoshin), Yang per good, Siemens south road, A quiet residential area, Corner lot, Shaping land, Fiscal year Available, Facing south, System kitchen, All room storage, LDK15 tatami mats or more, Washbasin with shower, Face-to-face kitchen, Barrier-free, Toilet 2 places, Bathroom 1 tsubo or more, 2-story, Double-glazing, Warm water washing toilet seat 【 特 徴 】3沿線以上利用可(西武池袋線・地下鉄有楽町線・地下鉄副都心線)、 陽当り良好、南側道路面す、閑静な住宅地、角地、整形地、年度内入居可、 南向き、システムキッチン、全居室収納、LDK15畳以上、シャワー付洗面台、 対面式キッチン、バリアフリー、トイレ2ヶ所、浴室1坪以上、2階建、複層ガラス、 温水洗浄便座 |
Seller comments 売主コメント | | 1 Building 1号棟 | Local guide map 現地案内図 | | Local guide map 現地案内図 | Features pickup 特徴ピックアップ | | Corresponding to the flat-35S / Parking two Allowed / 2 along the line more accessible / Fiscal year Available / Facing south / System kitchen / Yang per good / All room storage / Siemens south road / A quiet residential area / LDK15 tatami mats or more / Or more before road 6m / Corner lot / Japanese-style room / Starting station / Shaping land / Washbasin with shower / Face-to-face kitchen / Barrier-free / Toilet 2 places / Bathroom 1 tsubo or more / 2-story / Double-glazing / Zenshitsuminami direction / Otobasu / Warm water washing toilet seat / Underfloor Storage / The window in the bathroom / TV monitor interphone / Leafy residential area / Ventilation good / Walk-in closet / Water filter / City gas / Storeroom / Flat terrain / Development subdivision in フラット35Sに対応 /駐車2台可 /2沿線以上利用可 /年度内入居可 /南向き /システムキッチン /陽当り良好 /全居室収納 /南側道路面す /閑静な住宅地 /LDK15畳以上 /前道6m以上 /角地 /和室 /始発駅 /整形地 /シャワー付洗面台 /対面式キッチン /バリアフリー /トイレ2ヶ所 /浴室1坪以上 /2階建 /複層ガラス /全室南向き /オートバス /温水洗浄便座 /床下収納 /浴室に窓 /TVモニタ付インターホン /緑豊かな住宅地 /通風良好 /ウォークインクロゼット /浄水器 /都市ガス /納戸 /平坦地 /開発分譲地内 | Event information イベント情報 | | Local tours (please visitors to direct local) schedule / Every Saturday, Sunday and public holidays time / 10:00 ~ 17: 30 ○○○ This week's "Saturday ・ Day ・ It held a local tour in celebration. "! ○○○ we have a large number available the materials, etc. you know the details of the property is to local. When it was independent of the near you, By all means please feel free to visitors. When traveling by car, Please enter in the vicinity of "Nishitokyo Kitamachi 4-3-32" The car navigation system. 現地見学会(直接現地へご来場ください)日程/毎週土日祝時間/10:00 ~ 17:30○○○ 今週の「 土・日・祝 」 で現地見学会を開催! ○○○現地には物件の詳細がわかる資料等を多数ご用意しております。お近くに寄られた際には、ぜひお気軽にご来場ください。お車でお越しの際、カーナビには「西東京市北町4-3-32」付近でご入力ください。 | Property name 物件名 | | [Libre Garden. ] Nishitokyo Kitamachi 4-chome All 15 buildings [Large-scale development subdivision] 【リーブルガーデン.S】 西東京市北町4丁目 全15棟 【大型開発分譲地】 | Price 価格 | | 32,800,000 yen ~ 39,800,000 yen 3280万円 ~ 3980万円 | Floor plan 間取り | | 4LDK 4LDK | Units sold 販売戸数 | | 13 houses 13戸 | Total units 総戸数 | | 15 units 15戸 | Land area 土地面積 | | 100.03 sq m ~ 110.03 sq m (30.25 tsubo ~ 33.28 tsubo) (Registration) 100.03m2 ~ 110.03m2(30.25坪 ~ 33.28坪)(登記) | Building area 建物面積 | | 93.56 sq m ~ 97.91 sq m (28.30 tsubo ~ 29.61 tsubo) (Registration) 93.56m2 ~ 97.91m2(28.30坪 ~ 29.61坪)(登記) | Driveway burden-road 私道負担・道路 | | Development road 5m public roads, South 5 ~ 6m public road 開発道路5m公道、南側5 ~ 6m公道 | Address 住所 | | Tokyo Nishitokyo Kitamachi 4 東京都西東京市北町4 | Traffic 交通 | | Seibu Ikebukuro Line "Hoya" walk 16 minutes 西武池袋線「保谷」歩16分
| Related links 関連リンク | | [Related Sites of this company] 【この会社の関連サイト】 | Person in charge 担当者より | | Rep Toyama Ryota 担当者遠山 亮太 | Contact お問い合せ先 | | TEL: 0800-808-4930 [Toll free] mobile phone ・ Also available from PHS
Caller ID is not notified
Please contact the "saw SUUMO (Sumo)"
If it does not lead, If the real estate company TEL:0800-808-4930【通話料無料】携帯電話・PHSからもご利用いただけます
発信者番号は通知されません
「SUUMO(スーモ)を見た」と問い合わせください
つながらない方、不動産会社の方は
| Sale schedule 販売スケジュール | | First-come-first-served basis during the reception. 先着順受付中。 | Most price range 最多価格帯 | | 35 million yen (5 units) 3500万円台(5戸) | Building coverage, floor area ratio 建ぺい率・容積率 | | Building coverage: 50% (60%) ・ Volume ratio: 150% 建ぺい率:50%(60%)・容積率:150% | Time residents 入居時期 | | December 2013 2013年12月 | Land of the right form 土地の権利形態 | | Ownership 所有権 | Use district 用途地域 | | One middle and high 1種中高 | Land category 地目 | | Residential land 宅地 | Other limitations その他制限事項 | | Height district, Quasi-fire zones, 7 ~ 8 Building is 2013 the end of October, 9 ~ 11 Building 12 around May 2013, 1 ~ 6, 12 ~ Completion time of 15 Building is expected around January 2014. Also there is also a Building that can be completed by the end of the month at the earliest. 高度地区、準防火地域、7 ~ 8号棟は平成25年10月末、9 ~ 11号棟は平成25年12月頃、1 ~ 6、12 ~ 15号棟の完成時期は平成26年1月頃予定です。早ければ今月中にも完成できる号棟もあります。 | Overview and notices その他概要・特記事項 | | Contact: Toyama Ryota, Building confirmation number: SJK-KX1313060105 issue other 担当者:遠山 亮太、建築確認番号:SJK-KX1313060105号他 | Company profile 会社概要 | | <Marketing alliance (agency)> Governor of Tokyo (2) the first 083,428 No. Kenroku Real Estate Co., Ltd. Yubinbango178-0061 Nerima-ku, Tokyo Ōizumigakuenchō 1-29-7 <販売提携(代理)>東京都知事(2)第083428号兼六不動産(株)〒178-0061 東京都練馬区大泉学園町1-29-7 |
The entire compartment Figure全体区画図 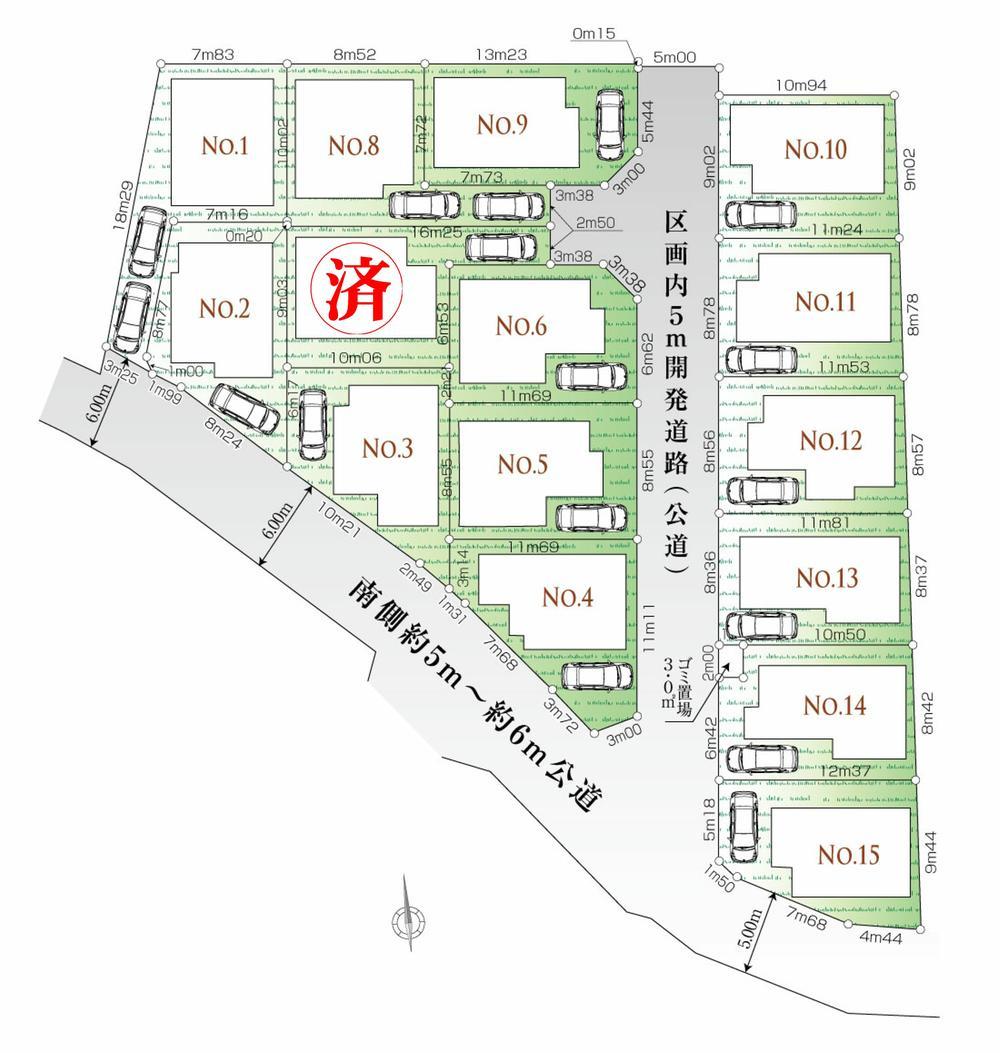 All 15 buildings of large-scale development subdivision. All building is clear some floor plan of 30 square meters or more & 4LDK.
全15棟の大型開発分譲地。全棟が30坪以上&4LDKのゆとりある間取りです。
Rendering (appearance)完成予想図(外観) 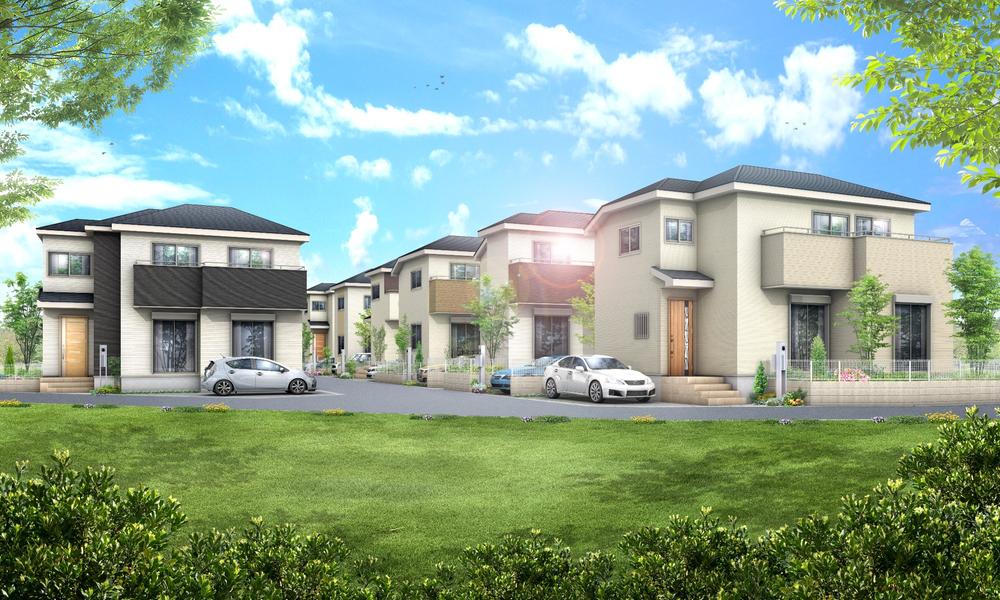 Close to feel the season of the four seasons, Large-scale development subdivision to meet the green space conservation areas is of people who live heart.
四季折々の季節を身近に感じ、緑地保全地域が住まう人の心を満たす大型開発分譲地。
Local photos, including front road前面道路含む現地写真 ![Local photos, including front road. Local appearance photo (in the vicinity of Building 3): If you are building completed, You can preview. [December 2013 shooting]](/images/tokyo/nishitokyo/1a1b0f0112.jpg) Local appearance photo (in the vicinity of Building 3): If you are building completed, You can preview. [December 2013 shooting]
現地外観写真(3号棟付近):建物完成しており、内覧することができます。【2013年12月撮影】
![Local photos, including front road. Local appearance photo (in the vicinity of 9 Building): development road and deployment part of the front has a wide width, Also parking your car passing a breeze [December 2013 shooting]](/images/tokyo/nishitokyo/1a1b0f0111.jpg) Local appearance photo (in the vicinity of 9 Building): development road and deployment part of the front has a wide width, Also parking your car passing a breeze [December 2013 shooting]
現地外観写真(9号棟付近):前面の開発道路と展開部分は幅が広く、お車の駐車もすれ違いも楽々【2013年12月撮影】
Local appearance photo現地外観写真 ![Local appearance photo. Local (near the 11 Building) appearance Photo: bright white and beige siding, Modern style of the outer wall does not come in tired design. [December 2013 shooting]](/images/tokyo/nishitokyo/1a1b0f0109.jpg) Local (near the 11 Building) appearance Photo: bright white and beige siding, Modern style of the outer wall does not come in tired design. [December 2013 shooting]
現地外観写真(11号棟付近):鮮やかなホワイト&ベージュのサイディング、モダンなスタイルの外壁は飽きの来ないデザイン。 【2013年12月撮影】
![Local appearance photo. Local appearance photo (in the vicinity of 8 Building): white and chic and stylish color rig design of gray color to town. [December 2013 shooting]](/images/tokyo/nishitokyo/1a1b0f0110.jpg) Local appearance photo (in the vicinity of 8 Building): white and chic and stylish color rig design of gray color to town. [December 2013 shooting]
現地外観写真(8号棟付近):白とグレーのシックでスタイリッシュなカラーリグデザインが街を彩ります。 【2013年12月撮影】
Local guide map現地案内図 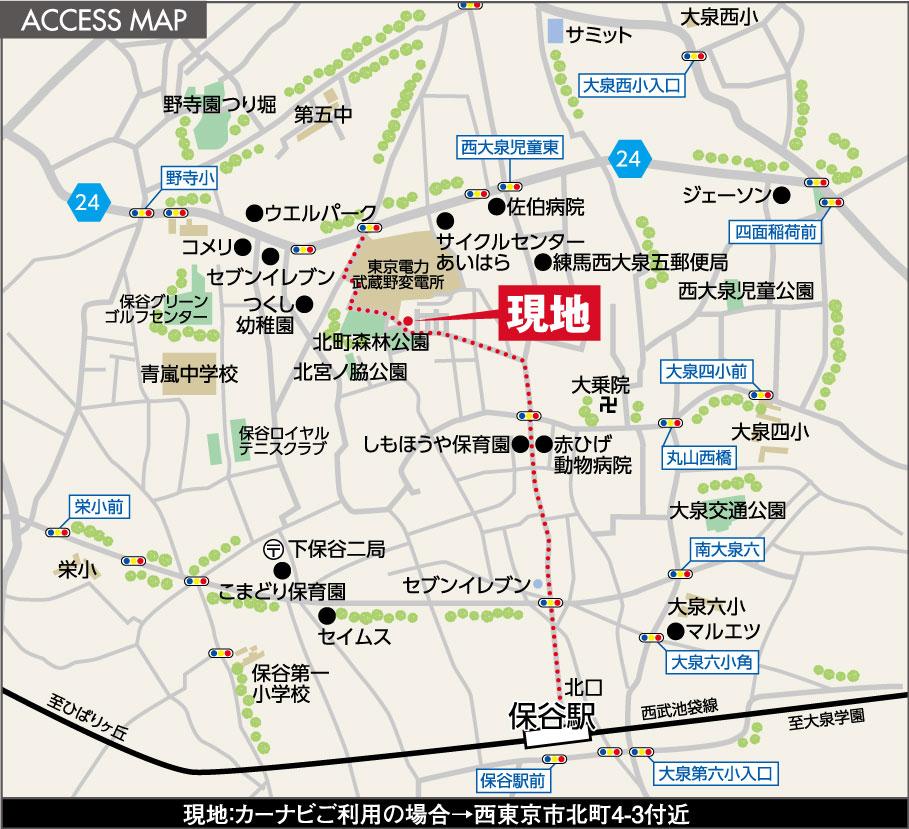 When traveling by car, Please enter in the vicinity of "Nishitokyo Kitamachi 4-3-34" The car navigation system.
お車でお越しの際、カーナビには「西東京市北町4-3-34」付近でご入力ください。
Floor plan間取り図 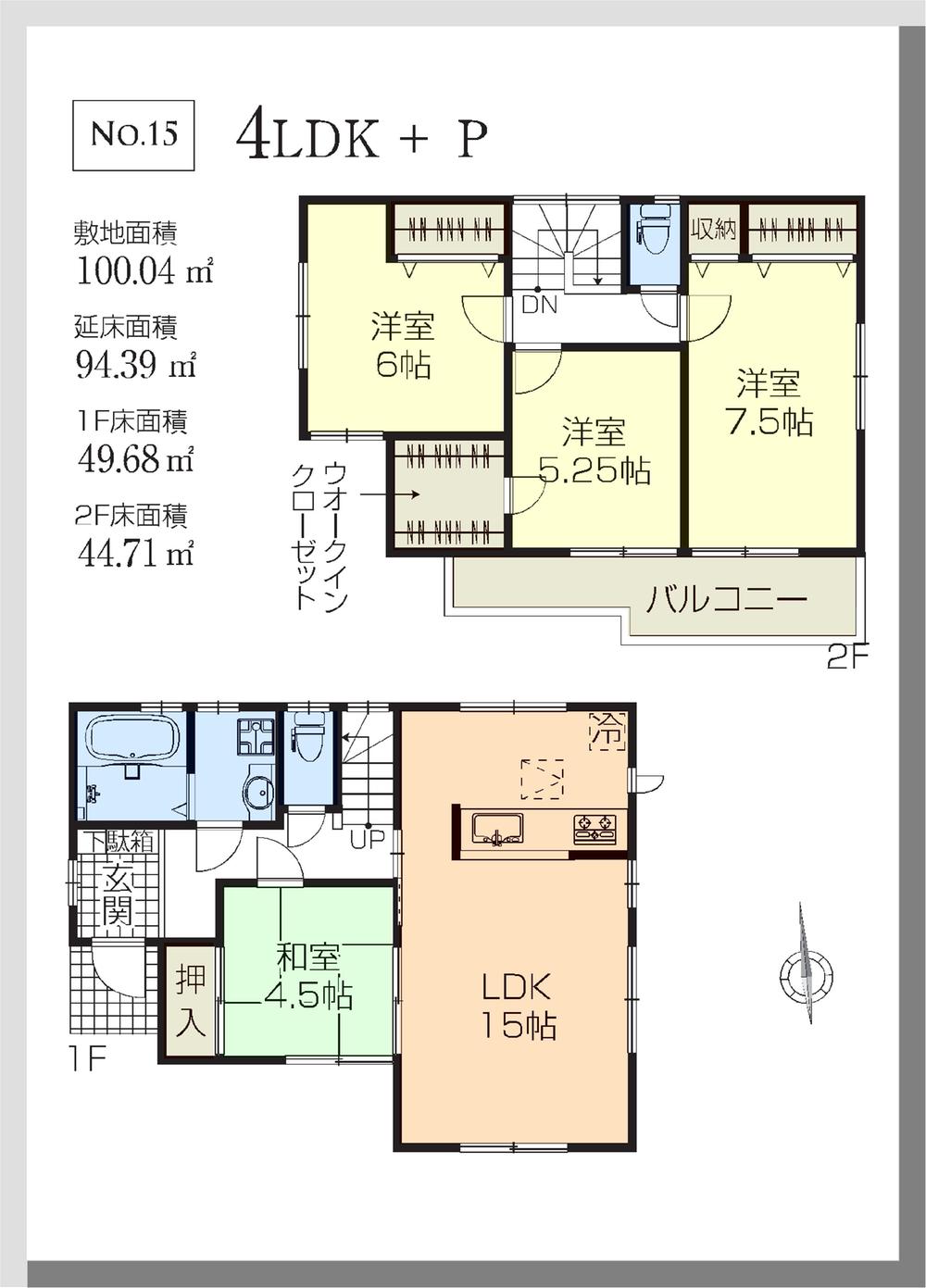 (15 Building), Price 39,800,000 yen, 4LDK, Land area 100.04 sq m , Building area 94.39 sq m
(15号棟)、価格3980万円、4LDK、土地面積100.04m2、建物面積94.39m2
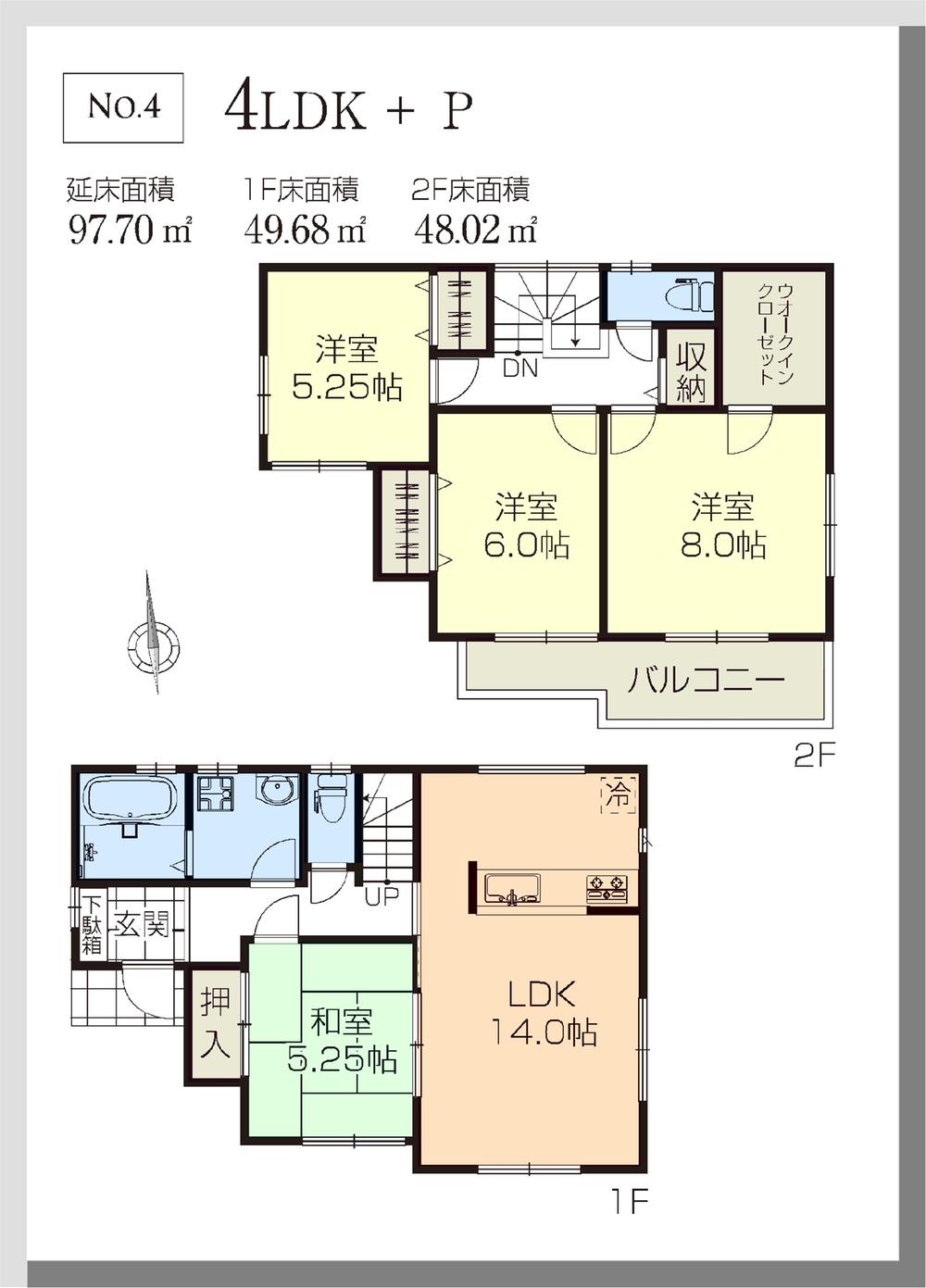 (4 Building), Price 38,800,000 yen, 4LDK, Land area 100.06 sq m , Building area 97.7 sq m
(4号棟)、価格3880万円、4LDK、土地面積100.06m2、建物面積97.7m2
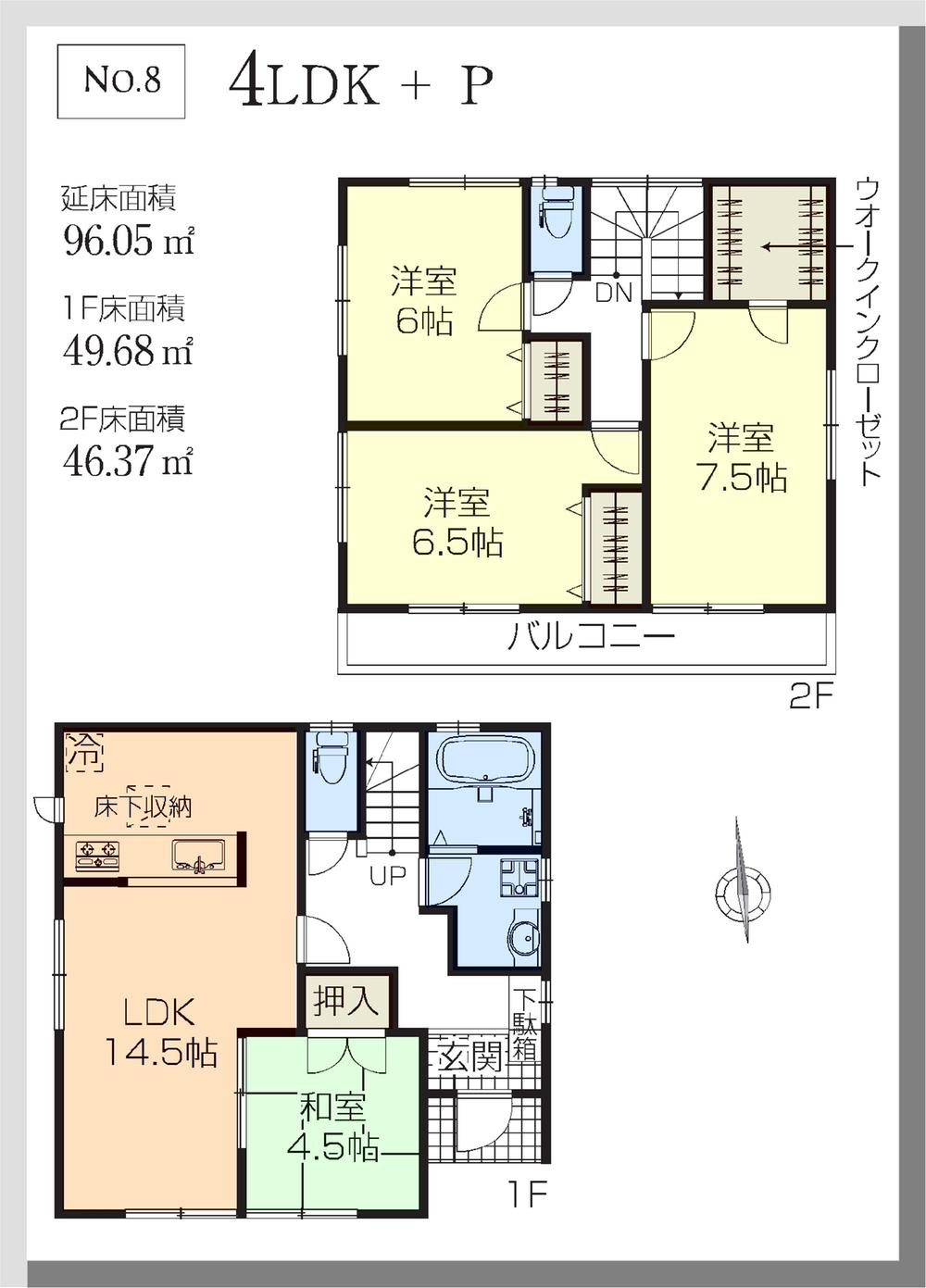 (8 Building), Price 32,800,000 yen, 4LDK, Land area 106.53 sq m , Building area 96.05 sq m
(8号棟)、価格3280万円、4LDK、土地面積106.53m2、建物面積96.05m2
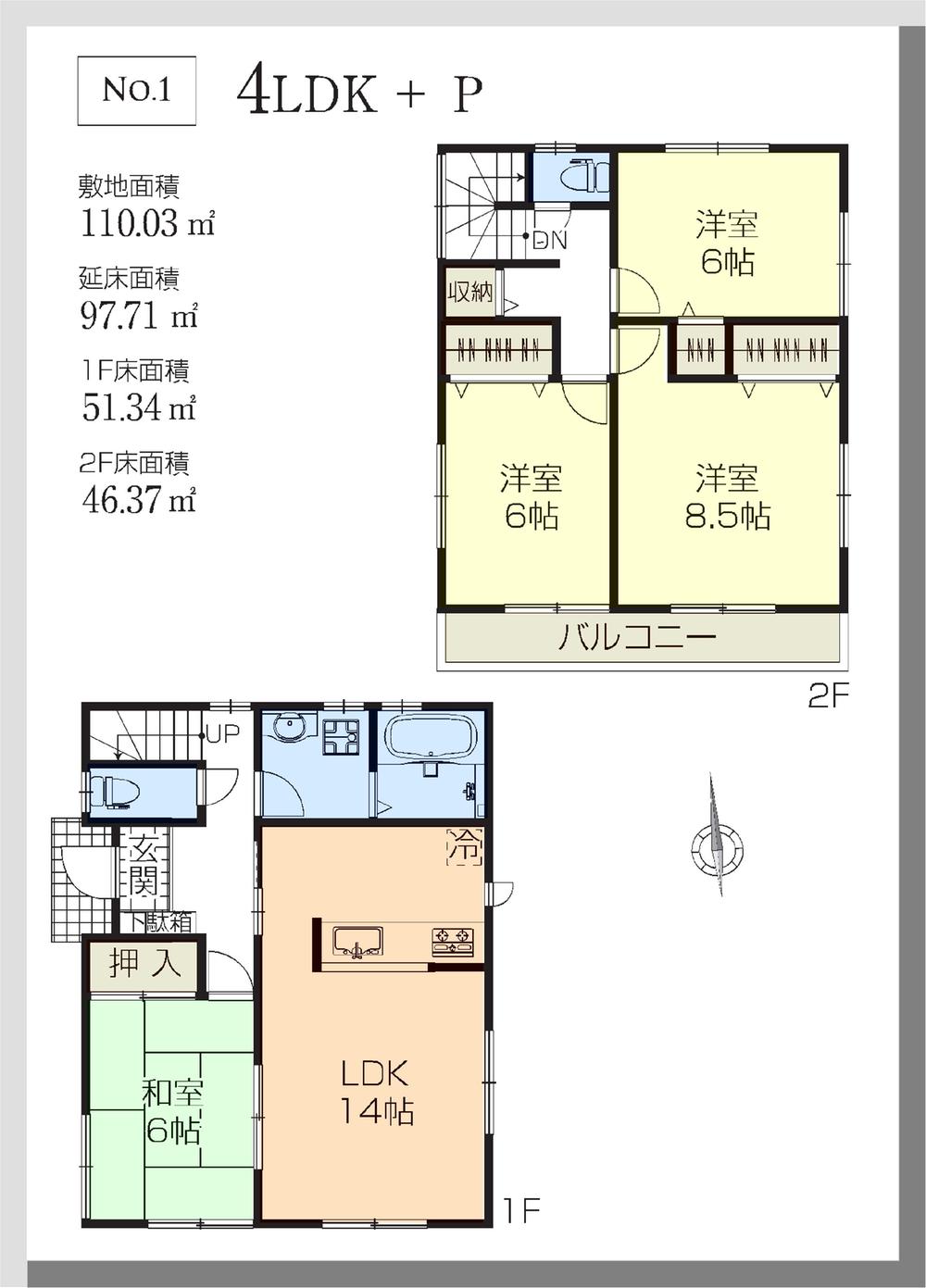 (1 Building), Price 32,800,000 yen, 4LDK, Land area 110.03 sq m , Building area 97.71 sq m
(1号棟)、価格3280万円、4LDK、土地面積110.03m2、建物面積97.71m2
Park公園 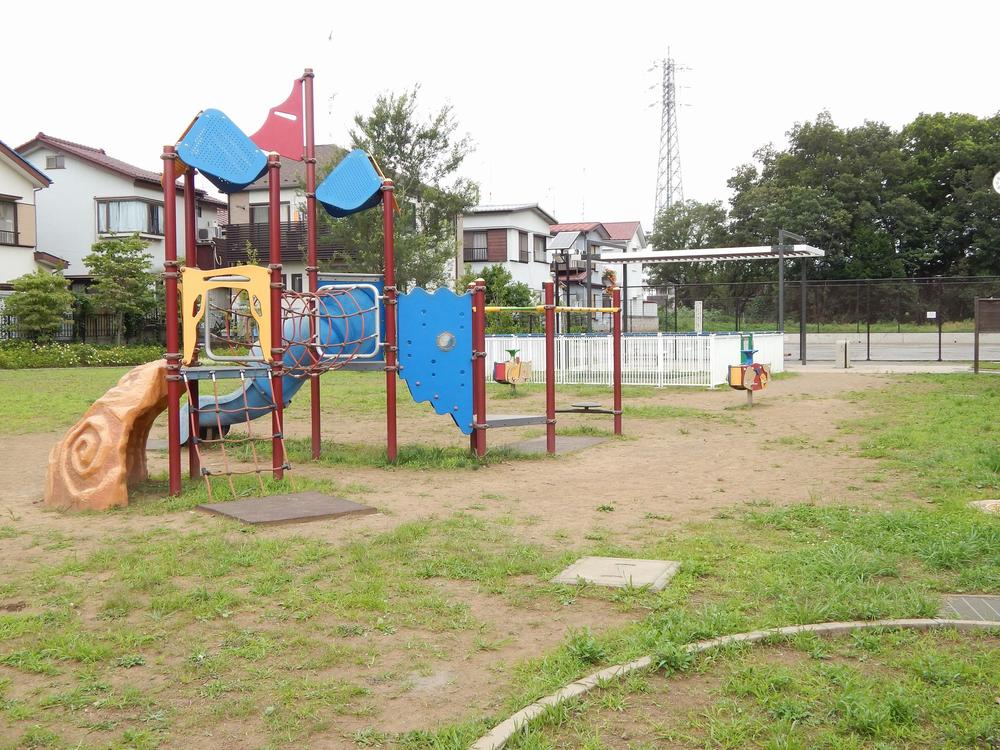 307m to the north Miyanowaki park
北宮ノ脇公園まで307m
Kindergarten ・ Nursery幼稚園・保育園 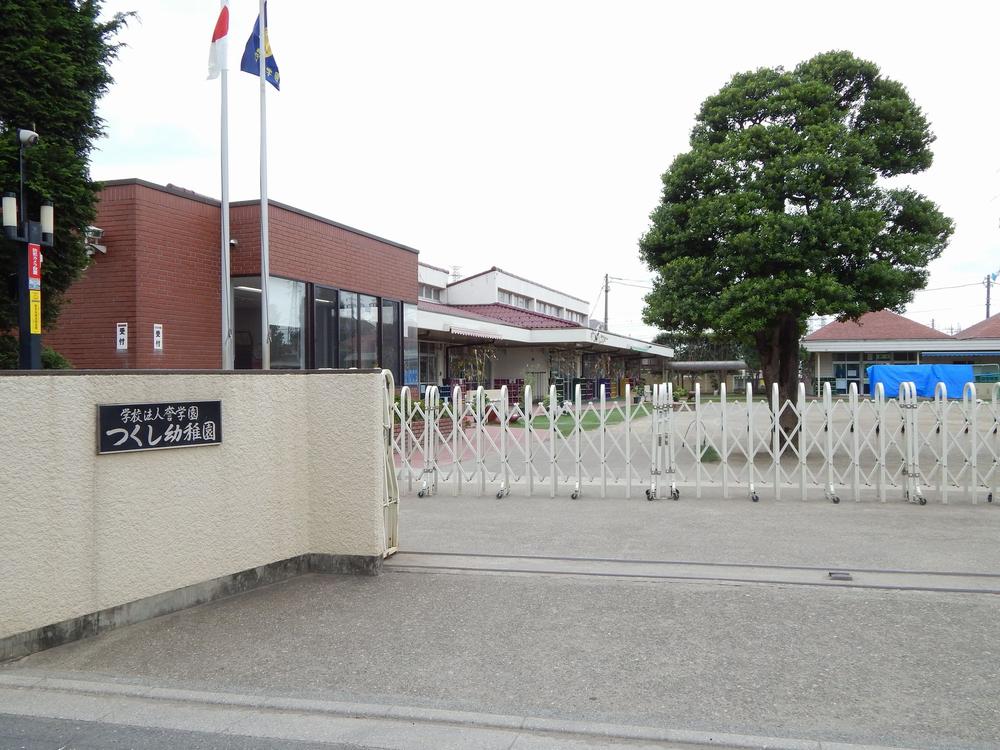 393m until horsetail kindergarten
つくし幼稚園まで393m
Primary school小学校 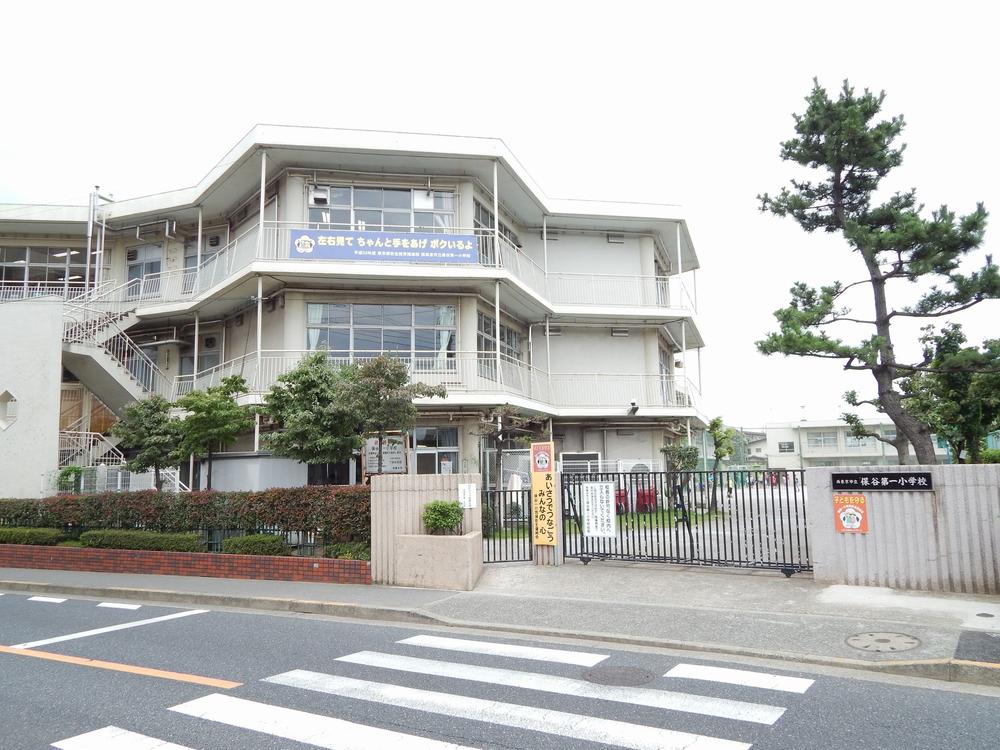 Hoya 1235m until the first elementary school
保谷第一小学校まで1235m
Supermarketスーパー 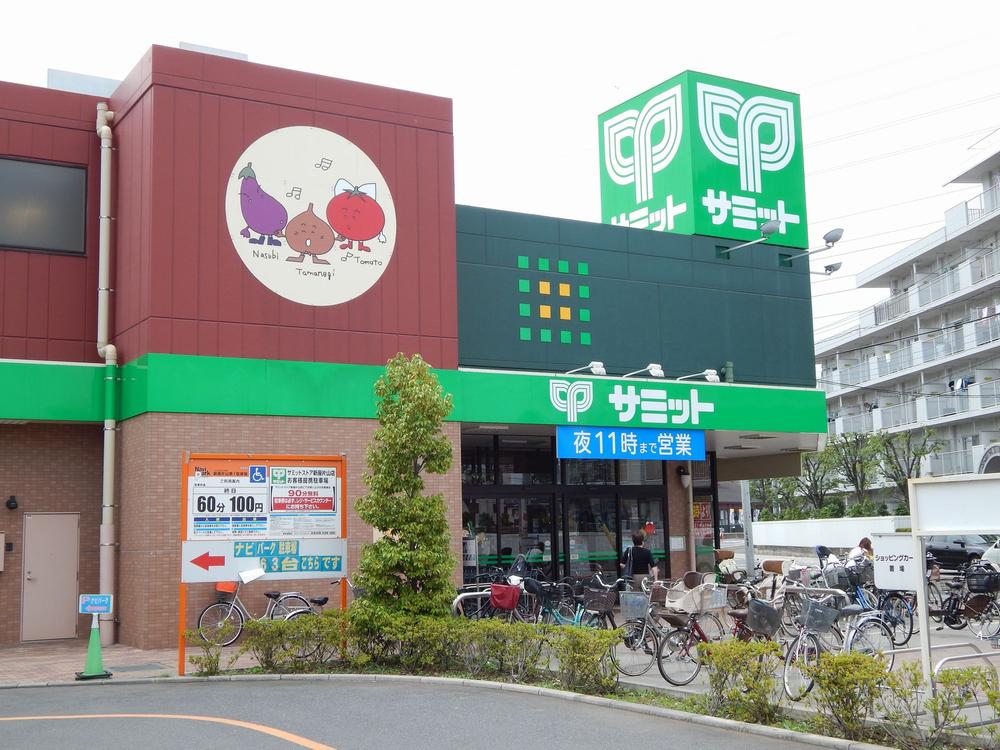 1232m to Summit
サミットまで1232m
Other Environmental Photoその他環境写真 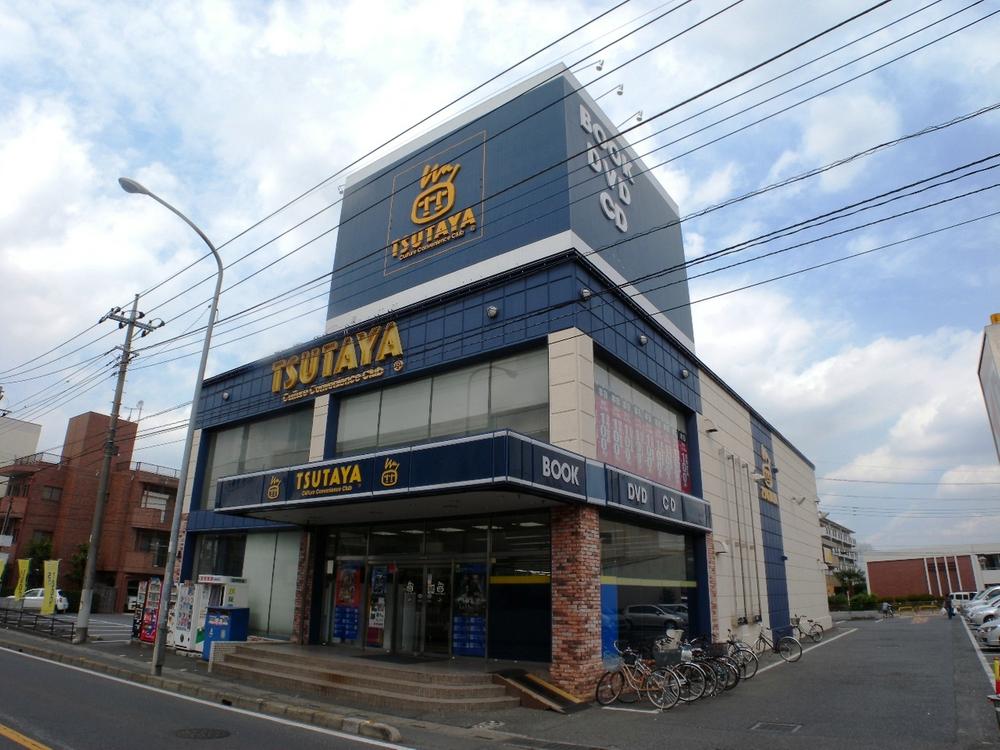 Until TSUTAYA 1580m
TSUTAYAまで1580m
Entrance玄関 ![Entrance. Stylish wood grain type of entrance door [8 Building]](/images/tokyo/nishitokyo/1a1b0f0102.jpg) Stylish wood grain type of entrance door [8 Building]
オシャレな木目タイプの玄関ドア[8号棟]
![Entrance. Shoebox-shaped convenient co-to decorate the entrance. Storage is also rich [8 Building]](/images/tokyo/nishitokyo/1a1b0f0103.jpg) Shoebox-shaped convenient co-to decorate the entrance. Storage is also rich [8 Building]
玄関を飾るのに便利なコの字型の靴箱。収納も豊富[8号棟]
Livingリビング ![Living. Spacious space living room leads to a Japanese-style room [8 Building]](/images/tokyo/nishitokyo/1a1b0f0098.jpg) Spacious space living room leads to a Japanese-style room [8 Building]
リビングは和室につながる広々空間[8号棟]
Kitchenキッチン ![Kitchen. The kitchen has a handy under-floor storage to hoarding of daily necessities [8 Building]](/images/tokyo/nishitokyo/1a1b0f0106.jpg) The kitchen has a handy under-floor storage to hoarding of daily necessities [8 Building]
キッチンには生活用品の買い溜めに便利な床下収納があります[8号棟]
Bathroom浴室 ![Bathroom. The bathrooms are spacious 1 tsubo type. It is easy to use with larger shower head [Building 3]](/images/tokyo/nishitokyo/1a1b0f0099.jpg) The bathrooms are spacious 1 tsubo type. It is easy to use with larger shower head [Building 3]
浴室は広々1坪タイプ。シャワーヘッドも大きくて使いやすいです[3号棟]
Wash basin, toilet洗面台・洗面所 ![Wash basin, toilet. There are also under-floor housed in the washroom. [Building 3]](/images/tokyo/nishitokyo/1a1b0f0100.jpg) There are also under-floor housed in the washroom. [Building 3]
洗面所にも床下収納があります。[3号棟]
Station駅 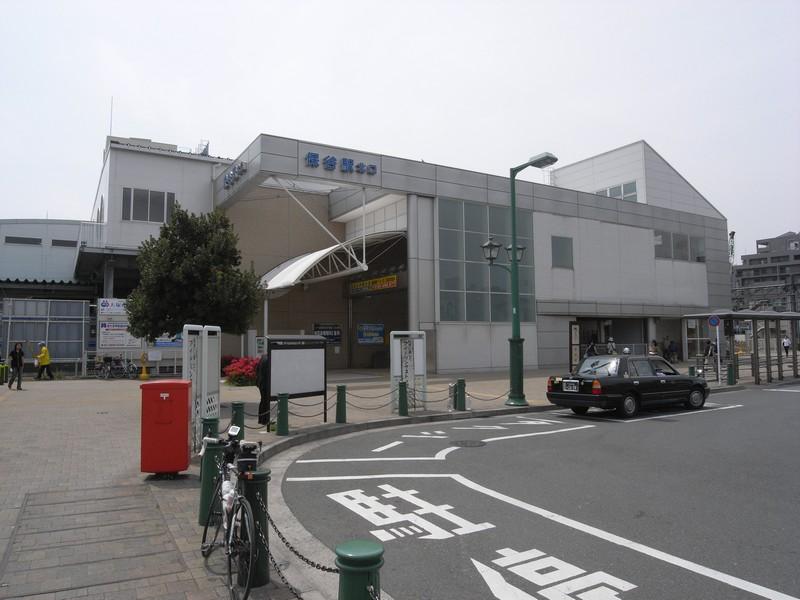 Seibu Ikebukuro Line subway Yurakucho ・ Unnecessary transfer direct to Fukutoshin. Also, Hoya Station is a weekday of the last train arrival station.
西武池袋線は地下鉄有楽町線・副都心線に直通で乗換え不要。また、保谷駅は平日の終電到着駅です。
Power generation ・ Hot water equipment発電・温水設備 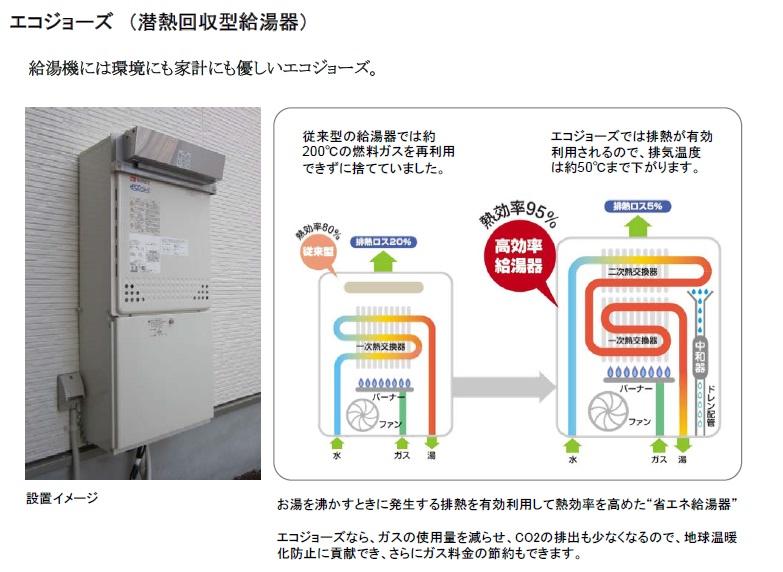 To those subdivision will be equipped with eco Jaws to all building. Effective use to Herase usage of the gas exhaust heat, You can save gas rates.
当分譲地にはエコジョーズを全棟に完備致します。排熱を有効利用してガスの使用量を減らせ、ガス料金の節約ができます。
Construction ・ Construction method ・ specification構造・工法・仕様 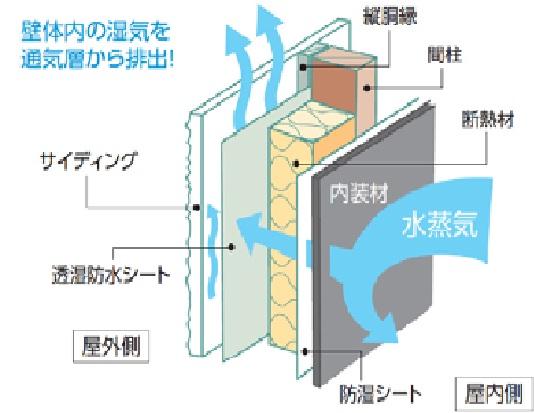 In this listing is, Using a ceramic system of siding on the outer wall finish, Has adopted the "outer wall ventilation method" in which a ventilation space between the wall and the outer wall coverings.
当物件では、外壁仕上材に窯業系のサイディングを使用して、壁と外壁仕上材の間に通気スペースを設けた「外壁通気工法」を採用しています。
Kindergarten ・ Nursery幼稚園・保育園 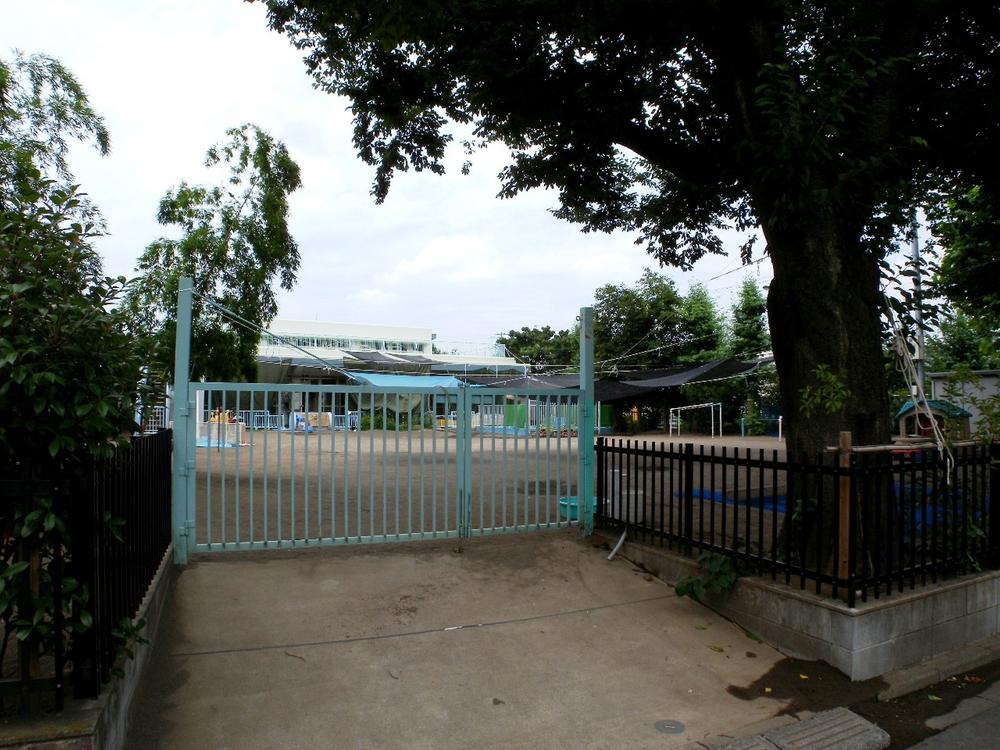 Shimohoya 556m to nursery school
下保谷保育園まで556m
Other Equipmentその他設備 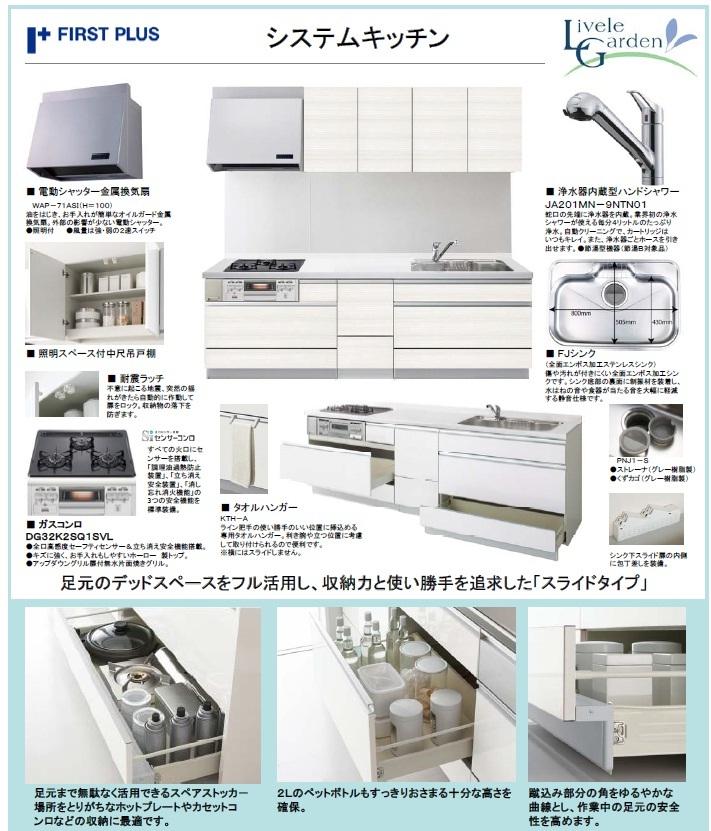 To take full advantage of the dead space of the feet, The pursuit of storage capacity and ease of use "slide type" ・ Spare stocker that can be utilized without waste to feet. ・ Ensuring a sufficient height 2L PET bottles also fit neat.
足元のデッドスペースをフル活用し、収納力と使い勝手を追求した「スライドタイプ」・足元まで無駄なく活用できるスペアストッカー。・2Lのペットボトルもすっきりおさまる十分な高さを確保。
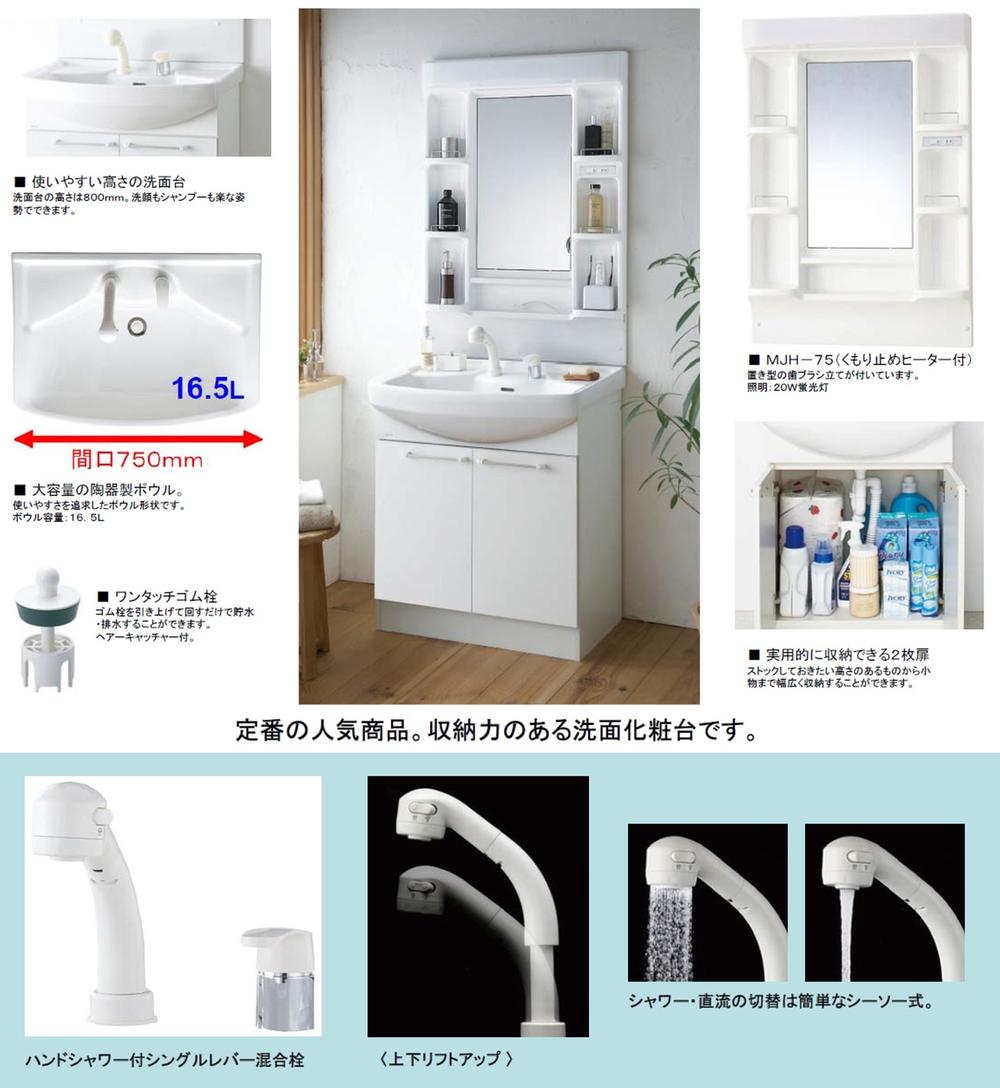 ・ The height of the wash basin is 800mm. Washing the face can also be shampoo also in a comfortable position. ・ It is a bowl shape in pursuit of ease of use. ・ Freshly every type of toothbrush comes with. ・ It can be a wide range of storage from some of the height that you want to stock up small.
・洗面台の高さは800mm。洗顔もシャンプーも楽な姿勢でできます。・使いやすさを追求したボウル形状です。・置き型の歯ブラシ立てが付いています。・ストックしておきたい高さのあるものから小物まで幅広く収納することができます。
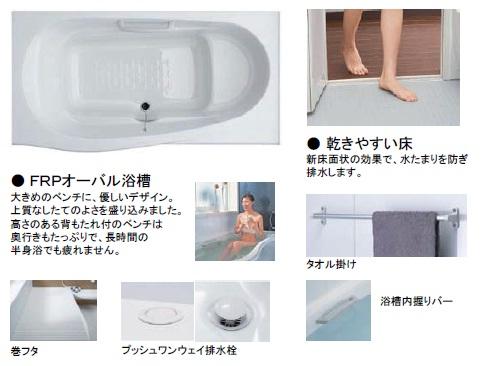 ・ Friendly design to larger bench. ・ Bench with a backrest is depth is also a lot, Not too tired for a long time sitz bath. ・ Since the drainage to prevent the puddle in the new floor-like effect, The floor is also easy to dry.
・大きめのベンチに優しいデザイン。・背もたれ付のベンチは奥行きもたっぷりで、長時間の半身浴でも疲れません。・新床面状の効果で水たまりを防ぎ排水するので、床も乾きやすいです。
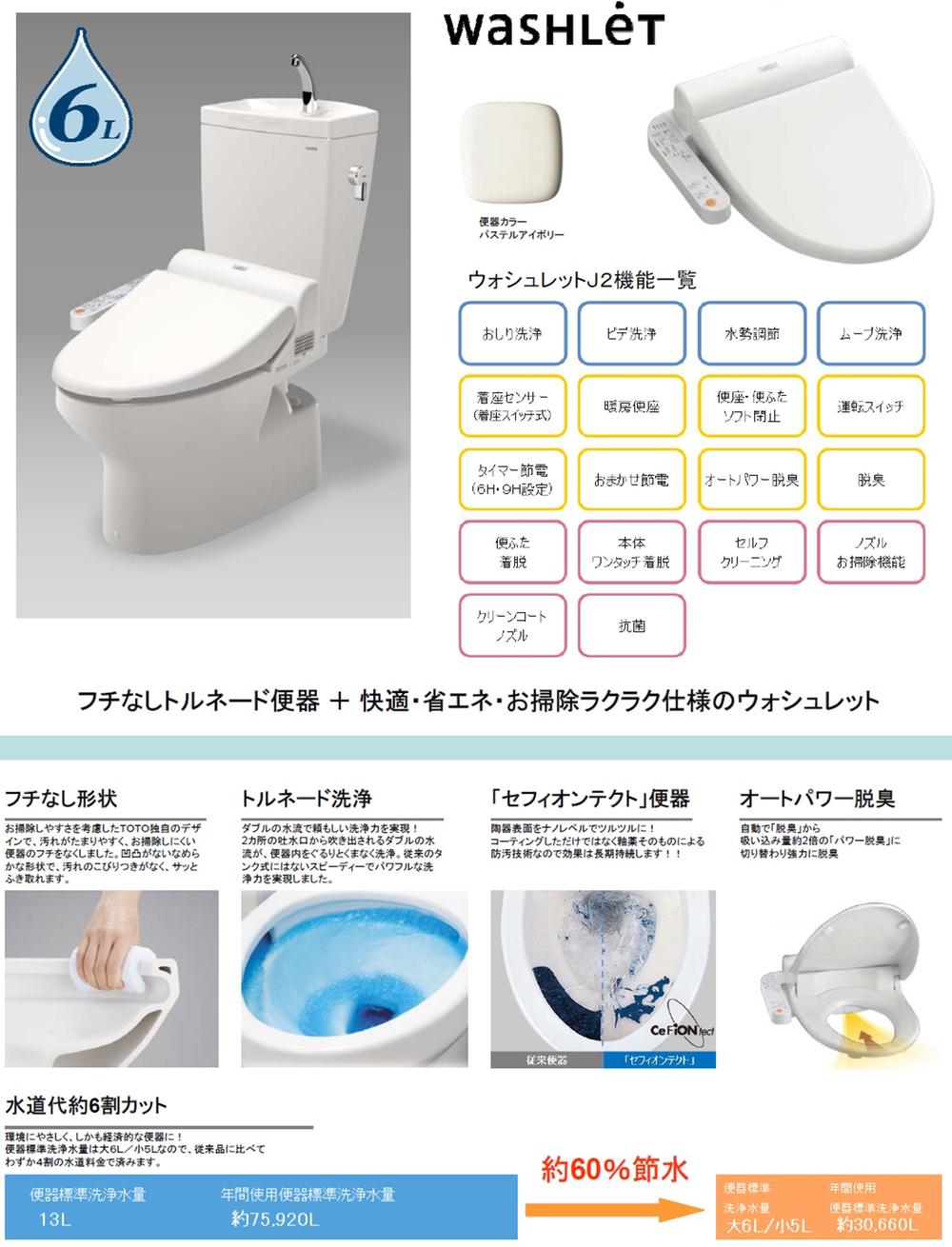 ・ Borderless shape in consideration of the cleaning ease ・ Tornado cleaning to wash all over the inside of the toilet bowl in the double of water flow ・ The pottery surface was coated in slippery at the nano-level "Sefi on Detect" toilet bowl ・ Automatically from "deodorizing", Deodorizing in cooperation switches to suction weight of about 2 times the "power deodorizing"
・お掃除しやすさを考慮したフチなし形状・ダブルの水流で便器内をくまなく洗浄するトルネード洗浄・陶器表面をナノレベルでツルツルにコーティングした「セフィオンテクト」便器・自動で「脱臭」から、吸い込み量約2倍の「パワー脱臭」に切り替わり協力に脱臭
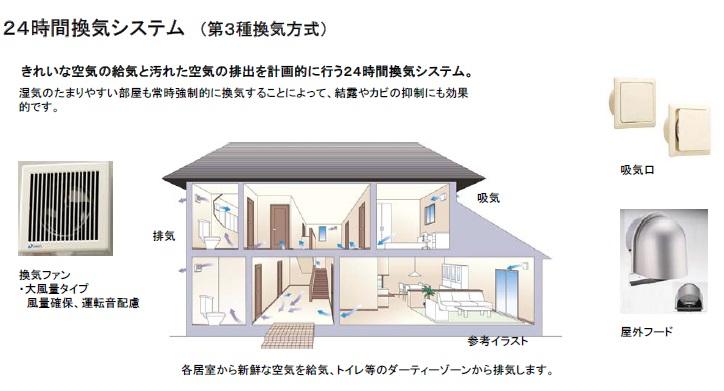 Clean air 24-hour ventilation system which performs plan to the discharge of the supply air and dirty air. By moisture easily accumulate room also forced ventilation at all times, It is also effective in the suppression of condensation and mold.
きれいな空気の給気と汚れた空気の排出を計画的に行う24時間換気システム。湿気のたまりやすい部屋も常時強制的に換気することによって、結露やカビの抑制にも効果的です。
The entire compartment Figure全体区画図 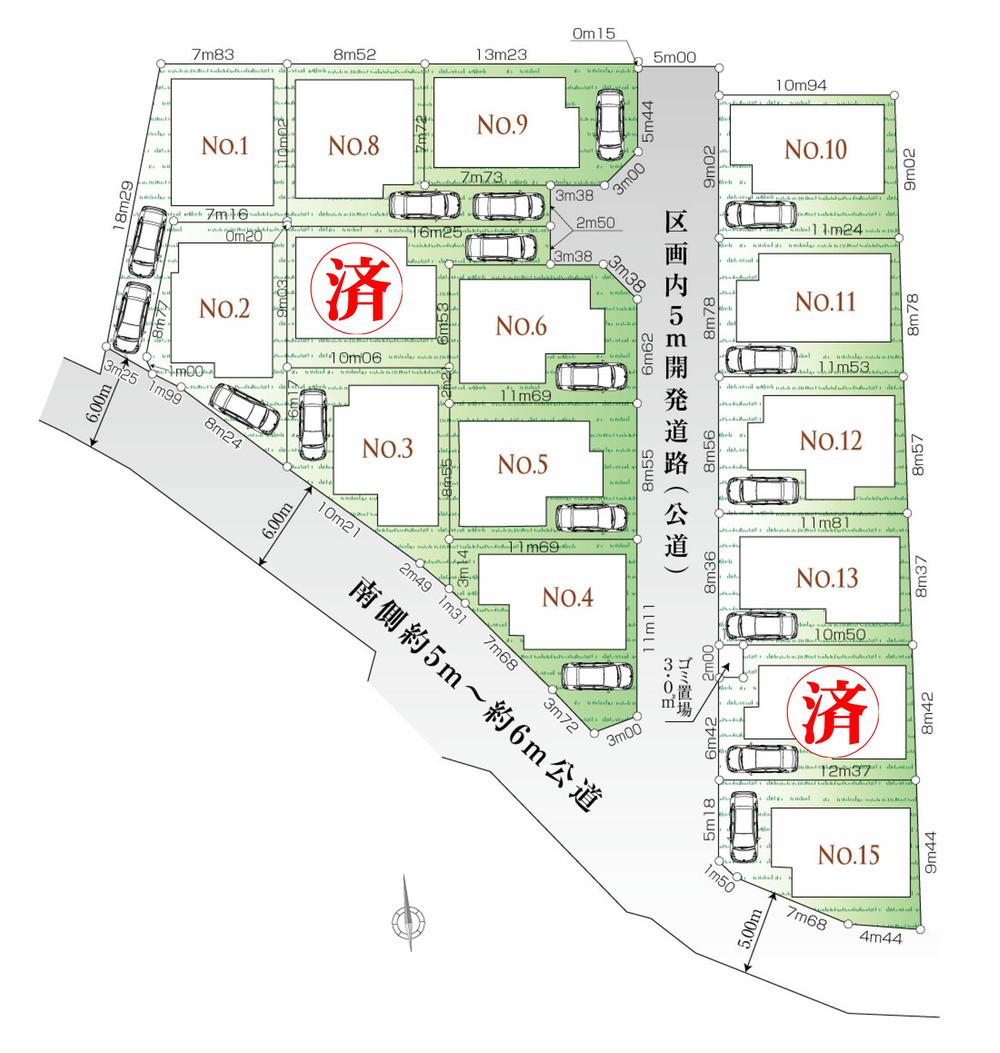 All building 30 square meters or more & 4LDK more leeway certain site. Compartment in the road south road 5m or more wide. Also parking your car passing a breeze.
全棟30坪以上&4LDK以上のゆとりある敷地。区画内道路も南側道路も5m以上の幅広。お車の駐車もすれ違いも楽々。
Junior high school中学校 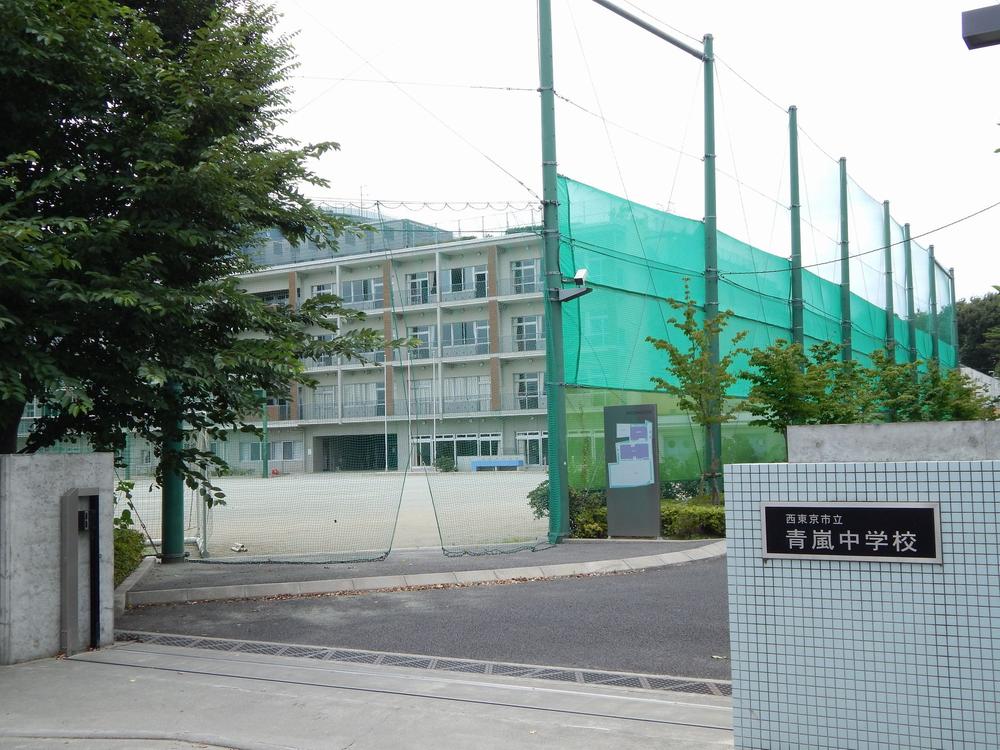 Mountain air until junior high school 890m
青嵐中学校まで890m
Drug storeドラッグストア 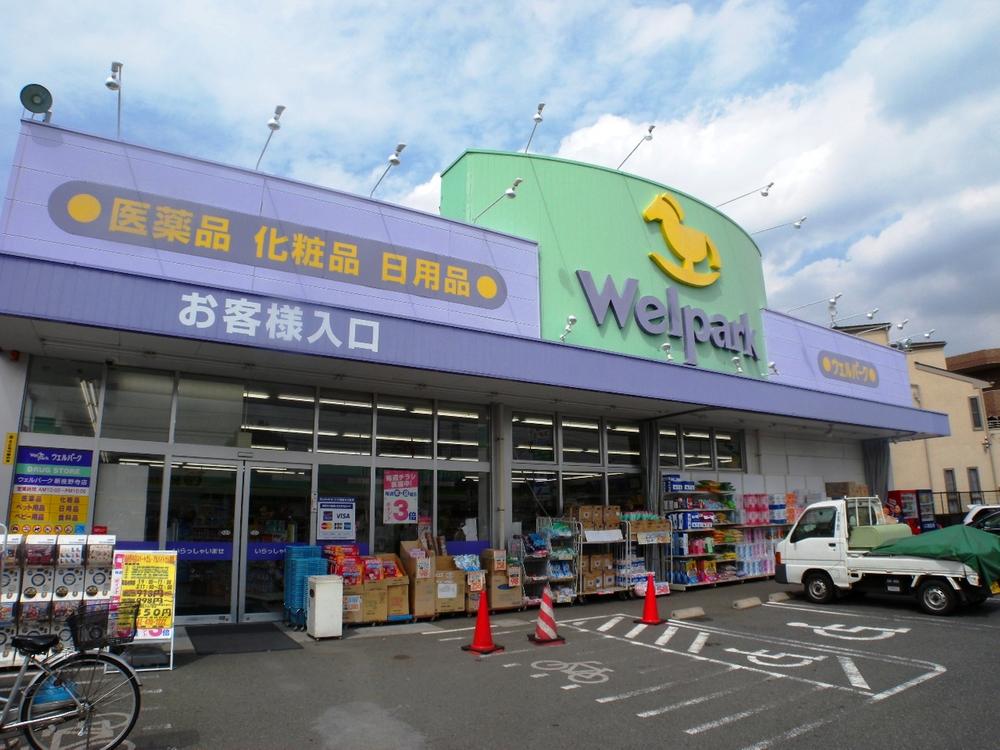 890m until well Park
ウェルパークまで890m
Supermarketスーパー 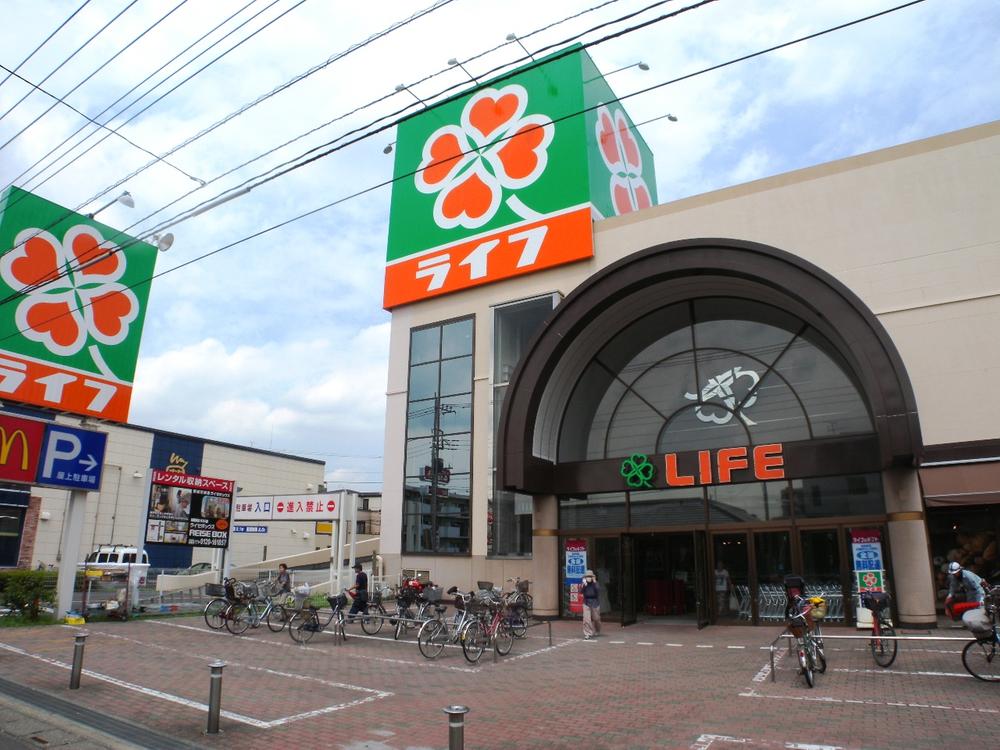 Until Life 1520m
ライフまで1520m
Location
| 



![Local photos, including front road. Local appearance photo (in the vicinity of Building 3): If you are building completed, You can preview. [December 2013 shooting]](/images/tokyo/nishitokyo/1a1b0f0112.jpg)
![Local photos, including front road. Local appearance photo (in the vicinity of 9 Building): development road and deployment part of the front has a wide width, Also parking your car passing a breeze [December 2013 shooting]](/images/tokyo/nishitokyo/1a1b0f0111.jpg)
![Local appearance photo. Local (near the 11 Building) appearance Photo: bright white and beige siding, Modern style of the outer wall does not come in tired design. [December 2013 shooting]](/images/tokyo/nishitokyo/1a1b0f0109.jpg)
![Local appearance photo. Local appearance photo (in the vicinity of 8 Building): white and chic and stylish color rig design of gray color to town. [December 2013 shooting]](/images/tokyo/nishitokyo/1a1b0f0110.jpg)










![Entrance. Stylish wood grain type of entrance door [8 Building]](/images/tokyo/nishitokyo/1a1b0f0102.jpg)
![Entrance. Shoebox-shaped convenient co-to decorate the entrance. Storage is also rich [8 Building]](/images/tokyo/nishitokyo/1a1b0f0103.jpg)
![Living. Spacious space living room leads to a Japanese-style room [8 Building]](/images/tokyo/nishitokyo/1a1b0f0098.jpg)
![Kitchen. The kitchen has a handy under-floor storage to hoarding of daily necessities [8 Building]](/images/tokyo/nishitokyo/1a1b0f0106.jpg)
![Bathroom. The bathrooms are spacious 1 tsubo type. It is easy to use with larger shower head [Building 3]](/images/tokyo/nishitokyo/1a1b0f0099.jpg)
![Wash basin, toilet. There are also under-floor housed in the washroom. [Building 3]](/images/tokyo/nishitokyo/1a1b0f0100.jpg)












