New Homes » Kanto » Tokyo » Nishitokyo
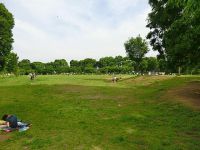 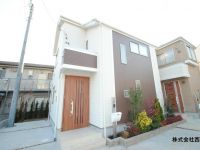
| | Tokyo Nishitokyo 東京都西東京市 |
| Seibu Shinjuku Line "Tanashi" walk 12 minutes 西武新宿線「田無」歩12分 |
| Get the best grade of the earthquake such as item 6 in the housing performance evaluation report. Tanashi a 12-minute walk from the train station. Dignity kitchen where you can enjoy a conversation with your family, even while cooking, Spacious living space with all the living room storage space, Of hobbies 住宅性能評価書にて耐震等6項目の最高等級を取得。田無駅より徒歩12分。料理をしながらでもご家族との会話を楽しめる体面キッチン、全居室収納スペース付で広々住空間、多趣味の |
| It is safe for your family there are small children in a quiet residential area. Every day of your laundry happy comfortable in the south balcony, Spacious living space with all the living room storage space. Other Features: construction housing performance with evaluation, Design house performance with evaluation, 2-story, South balcony, Bathroom 1 tsubo or more, A quiet residential area, Facing south, System kitchen, All room storage, Flat to the station, Face-to-face kitchen, Double-glazing, Underfloor Storage, The window in the bathroom, TV monitor interphone, Ventilation good, City gas, Flat terrain 閑静な住宅地で小さなお子様がいるご家族にも安心です。南バルコニーで毎日のお洗濯もラクラク快適、全居室収納スペース付で広々住空間。その他特徴:建設住宅性能評価付、設計住宅性能評価付、2階建、南面バルコニー、浴室1坪以上、閑静な住宅地、南向き、システムキッチン、全居室収納、駅まで平坦、対面式キッチン、複層ガラス、床下収納、浴室に窓、TVモニタ付インターホン、通風良好、都市ガス、平坦地 |
Features pickup 特徴ピックアップ | | Construction housing performance with evaluation / Design house performance with evaluation / Facing south / System kitchen / All room storage / Flat to the station / A quiet residential area / Face-to-face kitchen / Bathroom 1 tsubo or more / 2-story / South balcony / Double-glazing / Underfloor Storage / The window in the bathroom / TV monitor interphone / Ventilation good / City gas / Flat terrain 建設住宅性能評価付 /設計住宅性能評価付 /南向き /システムキッチン /全居室収納 /駅まで平坦 /閑静な住宅地 /対面式キッチン /浴室1坪以上 /2階建 /南面バルコニー /複層ガラス /床下収納 /浴室に窓 /TVモニタ付インターホン /通風良好 /都市ガス /平坦地 | Price 価格 | | 34,800,000 yen ・ 37,800,000 yen 3480万円・3780万円 | Floor plan 間取り | | 3LDK 3LDK | Units sold 販売戸数 | | 2 units 2戸 | Total units 総戸数 | | 4 units 4戸 | Land area 土地面積 | | 88.26 sq m ・ 90.32 sq m (registration) 88.26m2・90.32m2(登記) | Building area 建物面積 | | 70.26 sq m ・ 71.31 sq m (measured) 70.26m2・71.31m2(実測) | Driveway burden-road 私道負担・道路 | | Road width: 4.5m, Asphaltic pavement, Alley-like portion A Building about 26.17 sq m , B Building about 44.37 sq m , C Building about 11.97 sq m Yes Each driveway equity 90 sq m × 1 / 5 Available 道路幅:4.5m、アスファルト舗装、路地状部分A号棟約26.17m2、B号棟約44.37m2、C号棟約11.97m2有 私道持分各90m2×1/5有 | Completion date 完成時期(築年月) | | October 2013 2013年10月 | Address 住所 | | Tokyo Nishitokyo Kitahara-cho 1 東京都西東京市北原町1 | Traffic 交通 | | Seibu Shinjuku Line "Tanashi" walk 12 minutes
Seibu Shinjuku Line "Seibu Yanagisawa" walk 14 minutes
Seibu Ikebukuro Line "Hibarigaoka" walk 32 minutes 西武新宿線「田無」歩12分
西武新宿線「西武柳沢」歩14分
西武池袋線「ひばりヶ丘」歩32分
| Related links 関連リンク | | [Related Sites of this company] 【この会社の関連サイト】 | Person in charge 担当者より | | Rep FP Yuuji Yuichiro Age: 30 Daigyokai experience: 2 years of "Dreams of My Home Purchase", We want to help you in your dream. But I think that many things where I am teaching from customers, Hard, I will do my best in all sincerity. 担当者FP一杉 勇一郎年齢:30代業界経験:2年『夢のマイホーム購入』という、お客様の夢のお手伝いをしていきたいです。お客様から教えていただく事も多いと思いますが、一生懸命、誠心誠意頑張ります。 | Contact お問い合せ先 | | TEL: 0800-603-0673 [Toll free] mobile phone ・ Also available from PHS
Caller ID is not notified
Please contact the "saw SUUMO (Sumo)"
If it does not lead, If the real estate company TEL:0800-603-0673【通話料無料】携帯電話・PHSからもご利用いただけます
発信者番号は通知されません
「SUUMO(スーモ)を見た」と問い合わせください
つながらない方、不動産会社の方は
| Building coverage, floor area ratio 建ぺい率・容積率 | | Kenpei rate: 40%, Volume ratio: 80% 建ペい率:40%、容積率:80% | Time residents 入居時期 | | Consultation 相談 | Land of the right form 土地の権利形態 | | Ownership 所有権 | Structure and method of construction 構造・工法 | | Wooden 2-story 木造2階建 | Use district 用途地域 | | One low-rise 1種低層 | Land category 地目 | | Residential land 宅地 | Other limitations その他制限事項 | | Each unused land equity 2.75 sq m × 1 / 4 Available 未利用地持分各2.75m2×1/4有 | Overview and notices その他概要・特記事項 | | Contact: Yuuji Yuichiro, Building confirmation number: HPA-13-04498-1 other 担当者:一杉 勇一郎、建築確認番号:HPA-13-04498-1他 | Company profile 会社概要 | | <Mediation> Minister of Land, Infrastructure and Transport (3) No. 006,323 (one company) National Housing Industry Association (Corporation) metropolitan area real estate Fair Trade Council member (Ltd.) Seibu development Hibarigaoka shop Yubinbango188-0001 Tokyo Nishitokyo Yato-cho 3-11-9 Hasegawa building first floor <仲介>国土交通大臣(3)第006323号(一社)全国住宅産業協会会員 (公社)首都圏不動産公正取引協議会加盟(株)西武開発ひばりケ丘店〒188-0001 東京都西東京市谷戸町3-11-9 長谷川ビル1階 |
Park公園 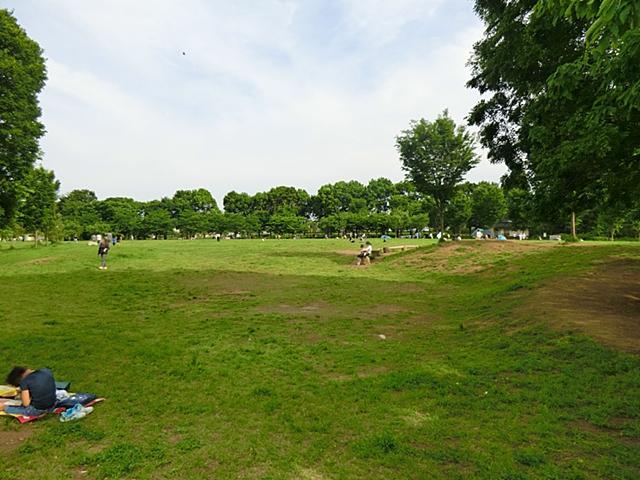 West Tokyo rest of Forest Park
西東京いこいの森公園
Local appearance photo現地外観写真 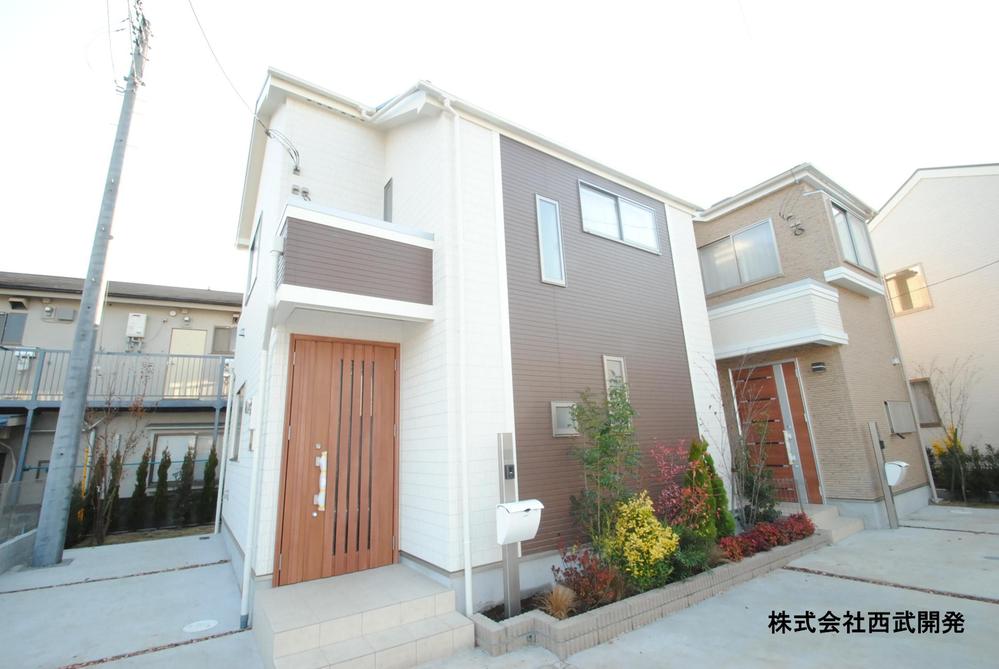 Local (12 May 2013) Shooting
現地(2013年12月)撮影
Livingリビング 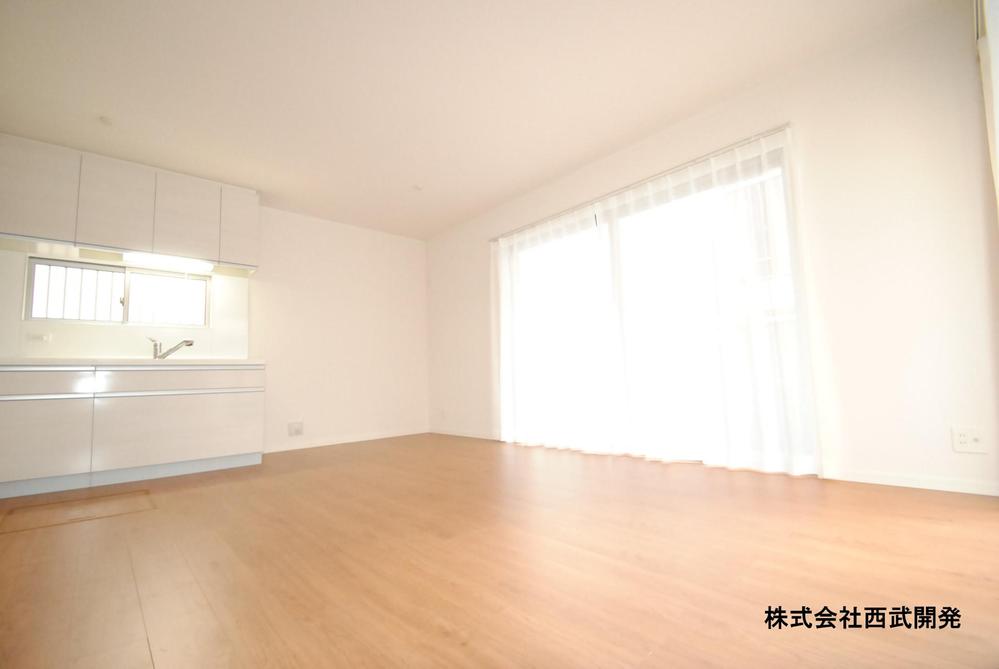 Indoor (12 May 2013) Shooting
室内(2013年12月)撮影
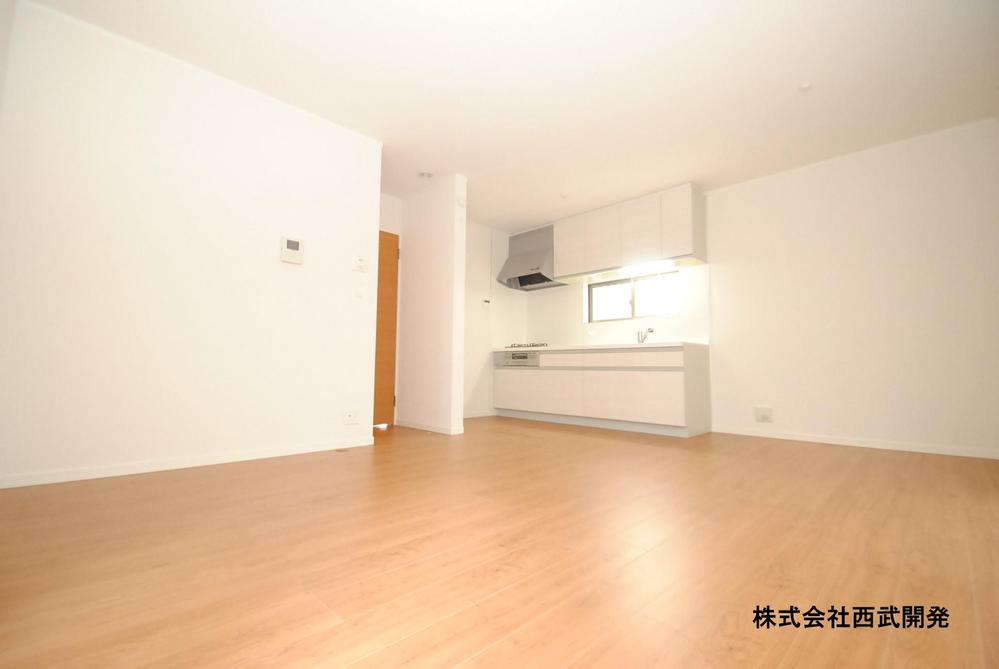 Indoor (12 May 2013) Shooting
室内(2013年12月)撮影
Floor plan間取り図 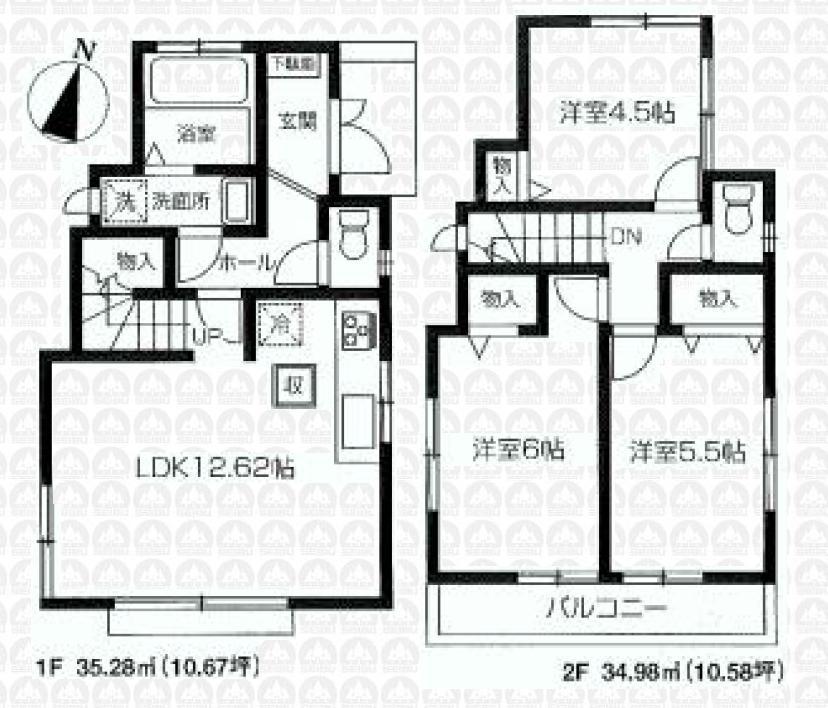 (C Building), Price 34,800,000 yen, 3LDK, Land area 88.26 sq m , Building area 70.26 sq m
(C号棟)、価格3480万円、3LDK、土地面積88.26m2、建物面積70.26m2
Bathroom浴室 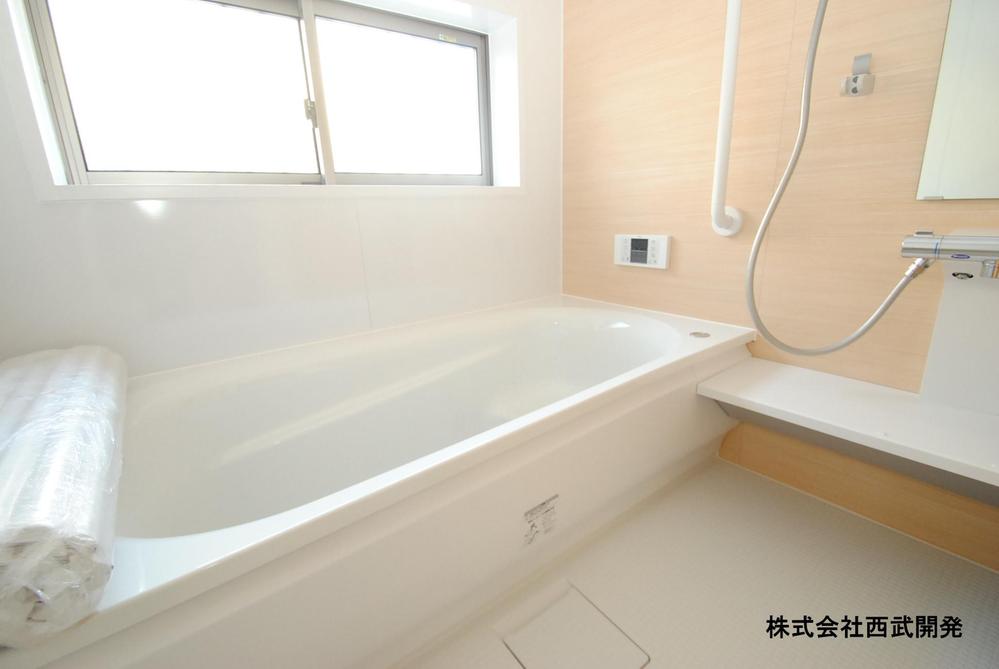 Indoor (12 May 2013) Shooting
室内(2013年12月)撮影
Kitchenキッチン 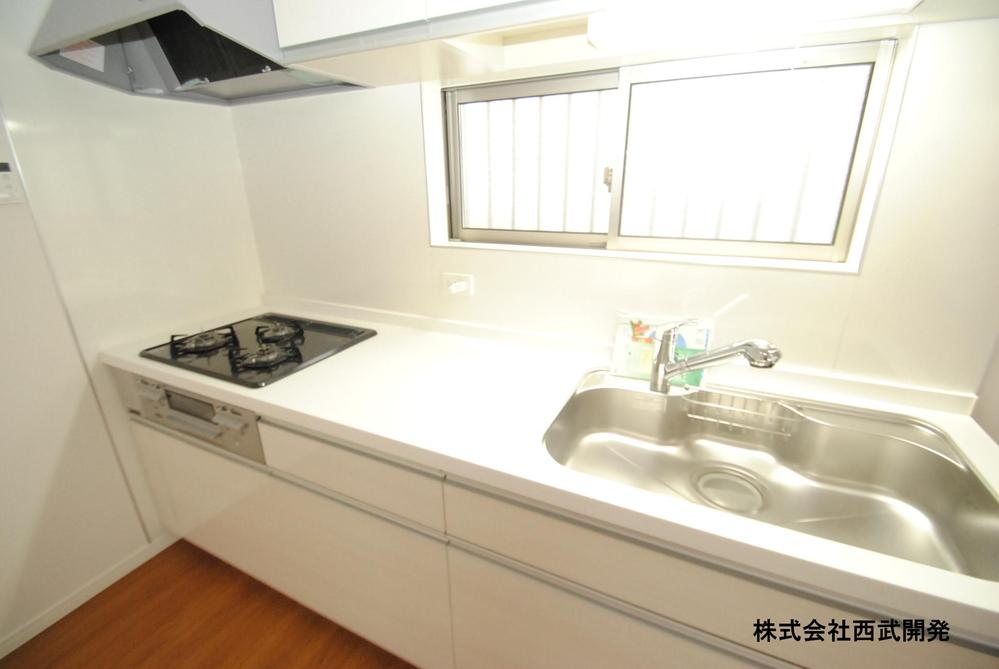 Indoor (12 May 2013) Shooting
室内(2013年12月)撮影
Non-living roomリビング以外の居室 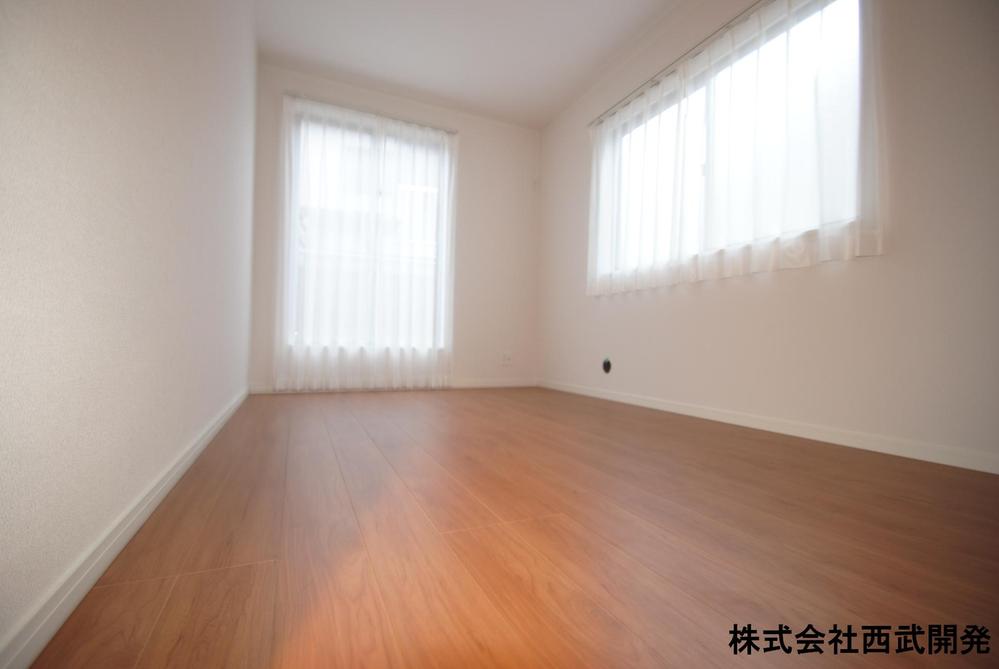 Indoor (12 May 2013) Shooting
室内(2013年12月)撮影
Entrance玄関 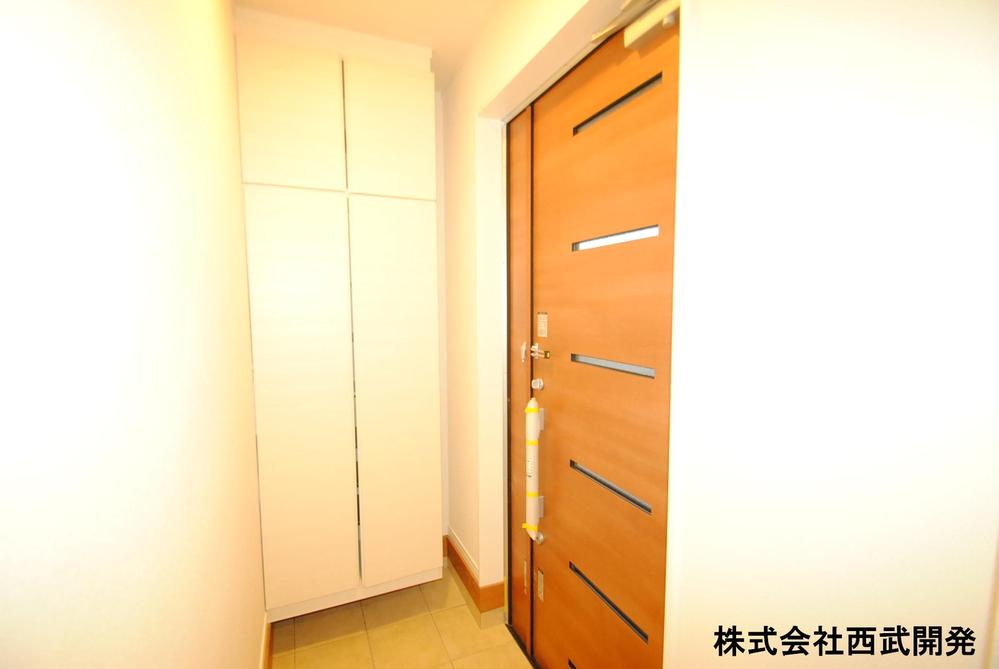 Indoor (12 May 2013) Shooting
室内(2013年12月)撮影
Wash basin, toilet洗面台・洗面所 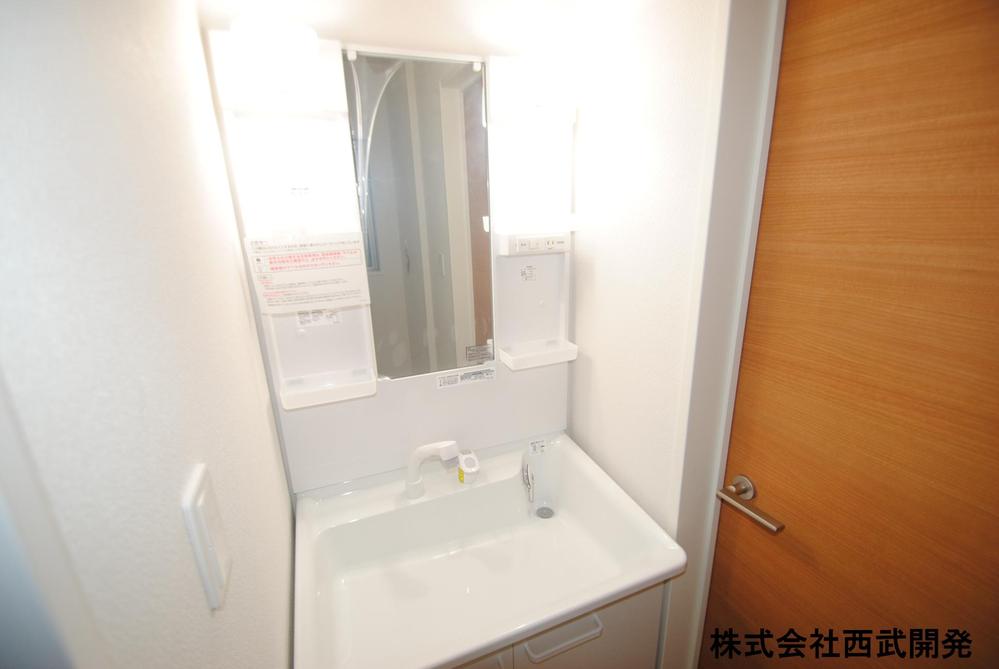 Indoor (12 May 2013) Shooting
室内(2013年12月)撮影
Receipt収納 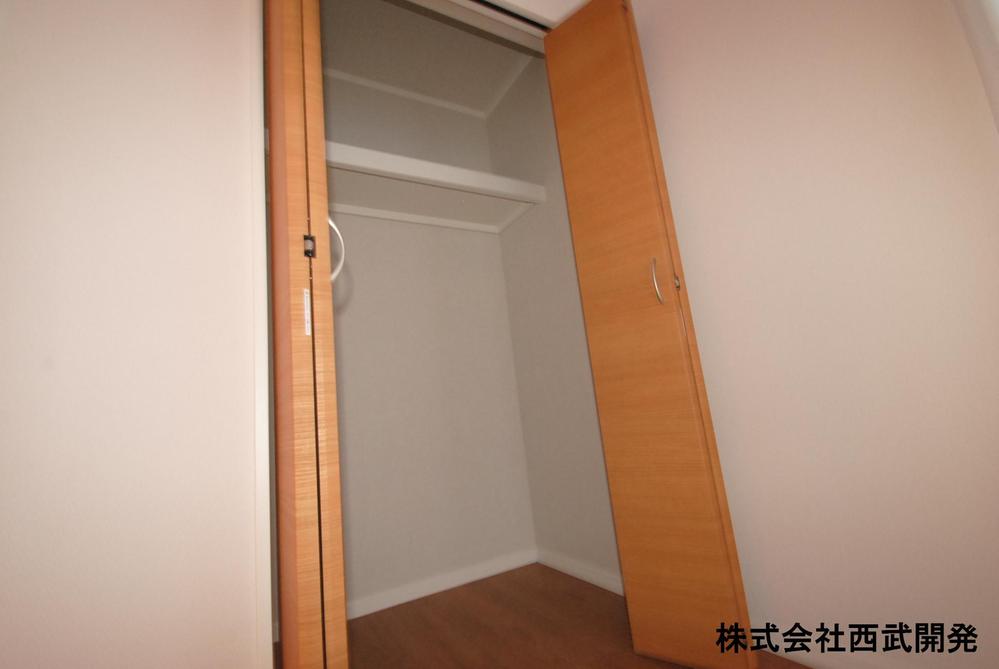 Indoor (12 May 2013) Shooting
室内(2013年12月)撮影
Toiletトイレ 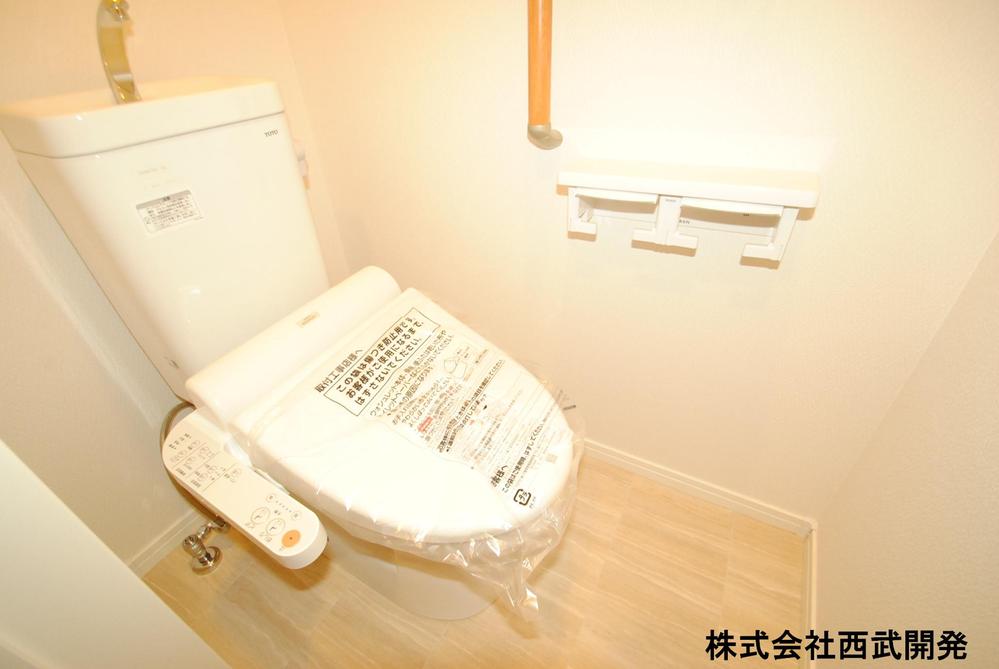 Indoor (12 May 2013) Shooting
室内(2013年12月)撮影
Primary school小学校 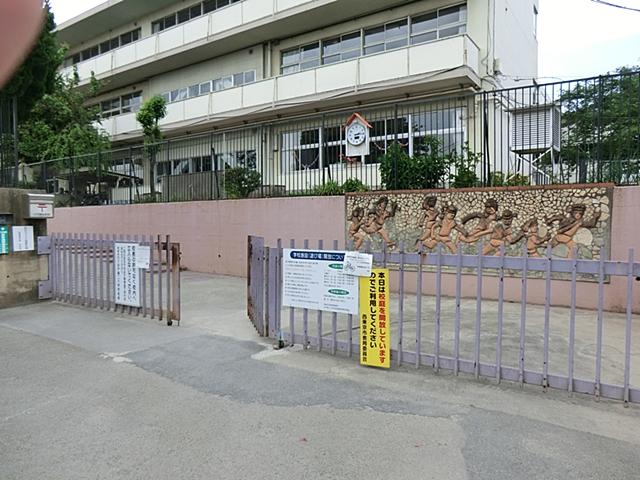 Yato to the second elementary school 1280m Yato second elementary school
谷戸第二小学校まで1280m 谷戸第二小学校
Other introspectionその他内観 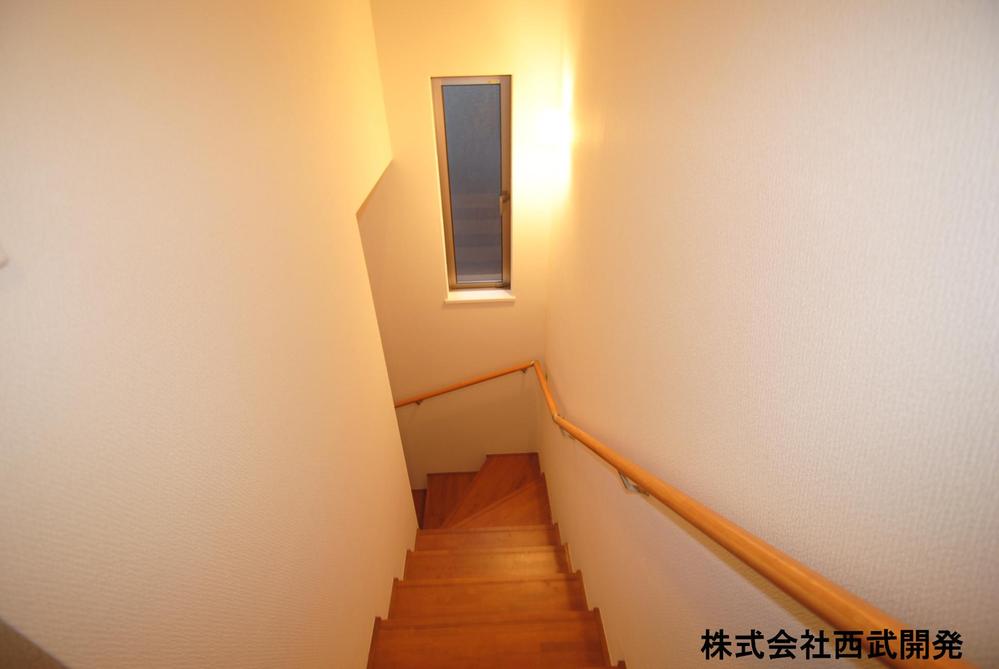 Indoor (12 May 2013) Shooting
室内(2013年12月)撮影
Floor plan間取り図 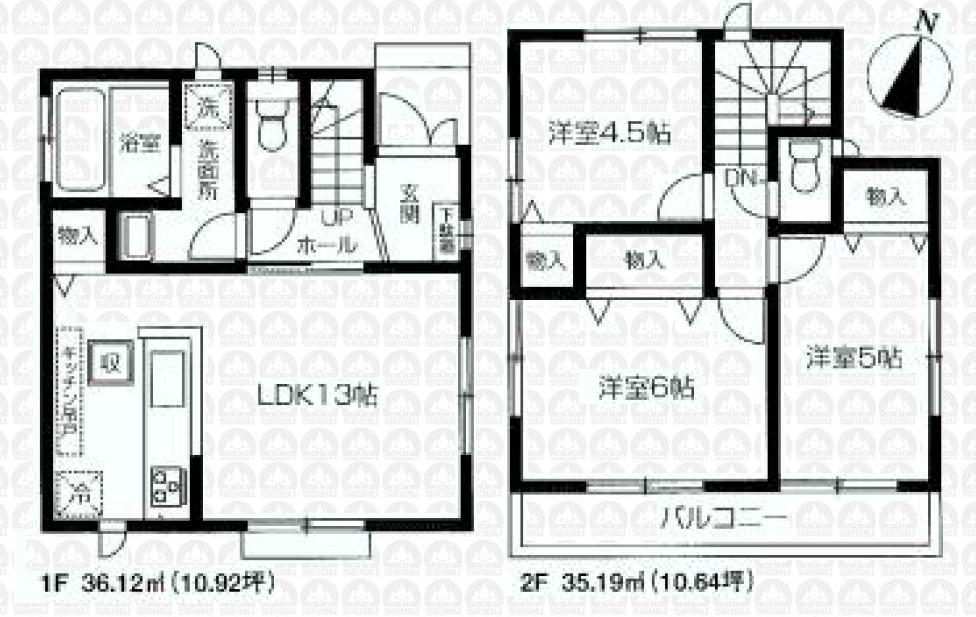 (D Building), Price 37,800,000 yen, 3LDK, Land area 90.32 sq m , Building area 71.31 sq m
(D号棟)、価格3780万円、3LDK、土地面積90.32m2、建物面積71.31m2
Bathroom浴室 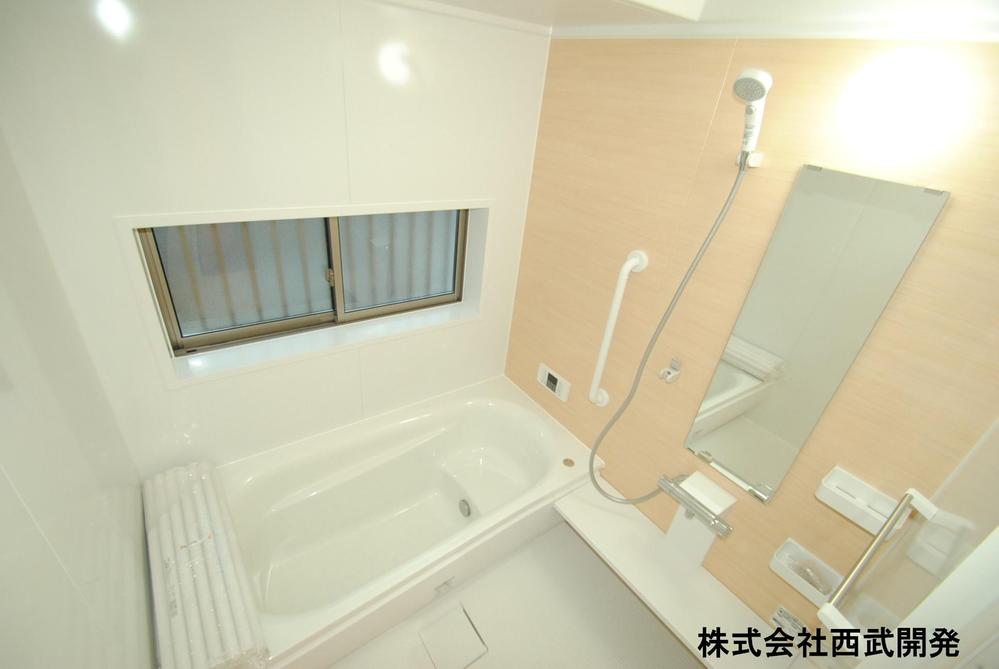 Indoor (12 May 2013) Shooting
室内(2013年12月)撮影
Non-living roomリビング以外の居室 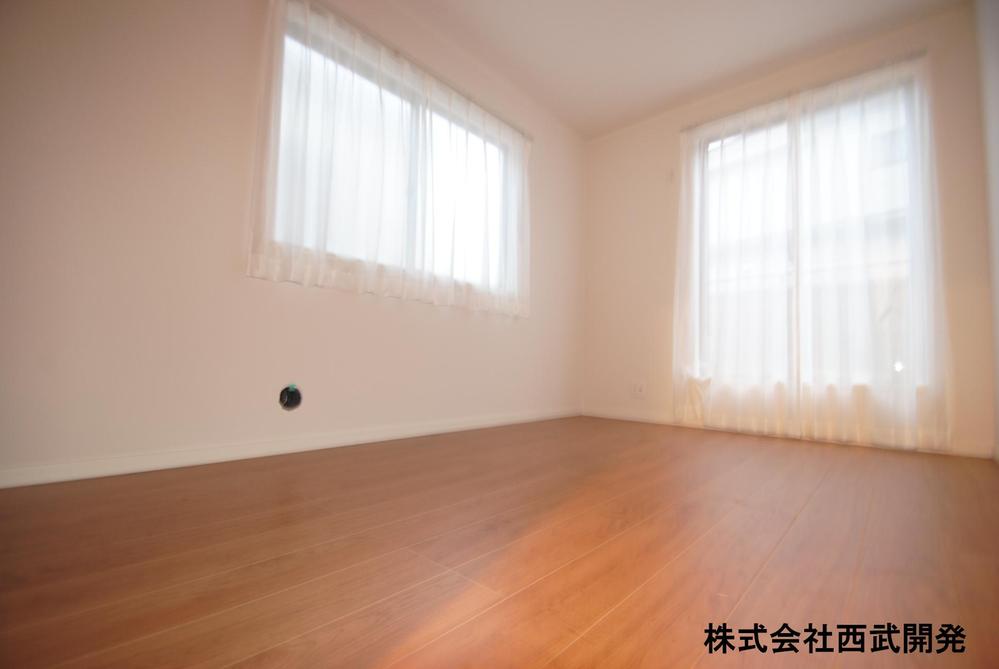 Indoor (12 May 2013) Shooting
室内(2013年12月)撮影
Entrance玄関 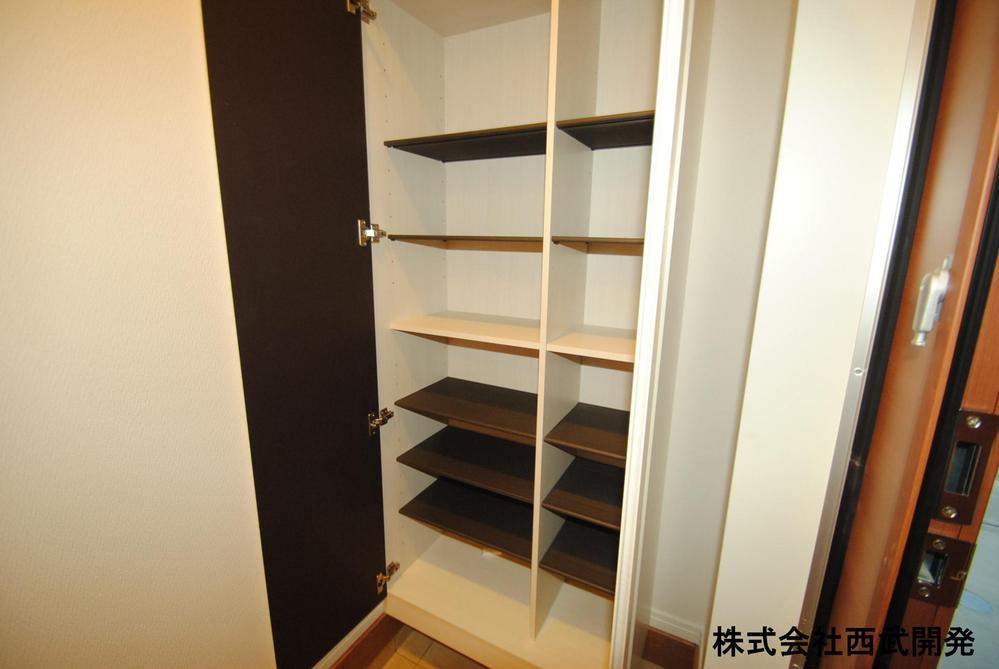 Indoor (12 May 2013) Shooting
室内(2013年12月)撮影
Receipt収納 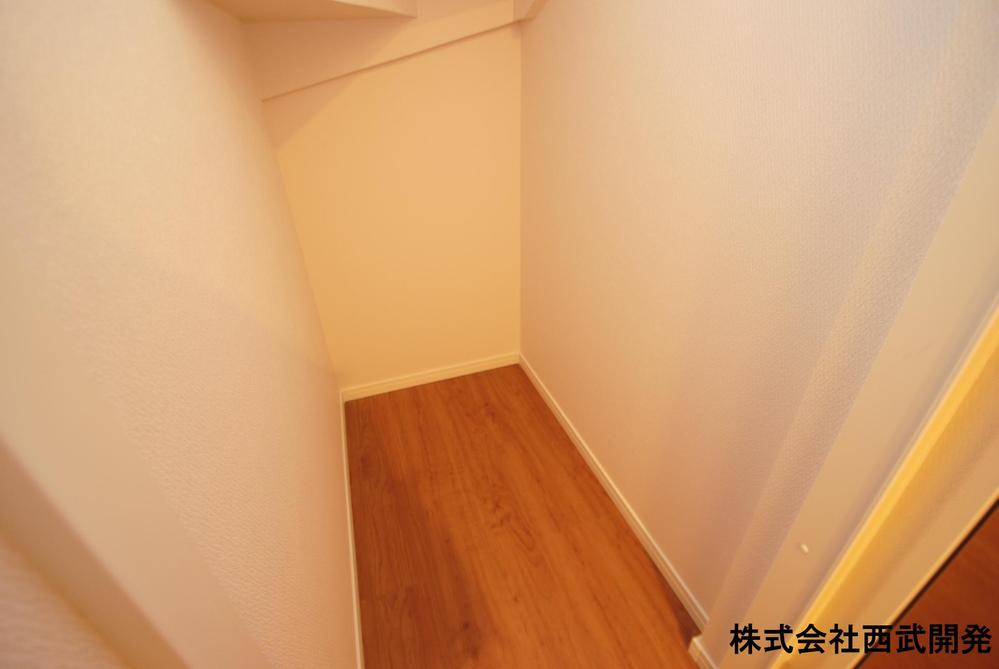 Indoor (12 May 2013) Shooting
室内(2013年12月)撮影
Junior high school中学校 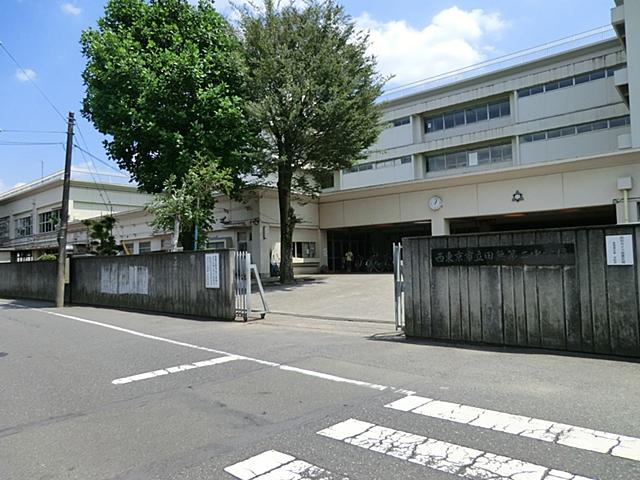 Tanashi 720m second junior high school until the second junior high school
田無第二中学校まで720m 第二中学校
Other introspectionその他内観 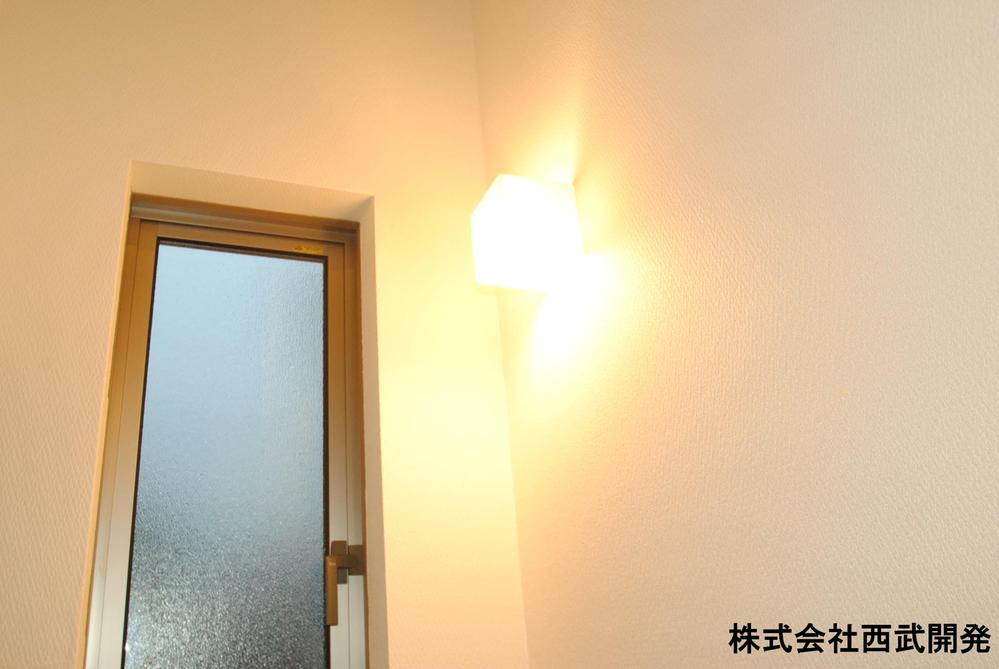 Indoor (12 May 2013) Shooting
室内(2013年12月)撮影
Receipt収納 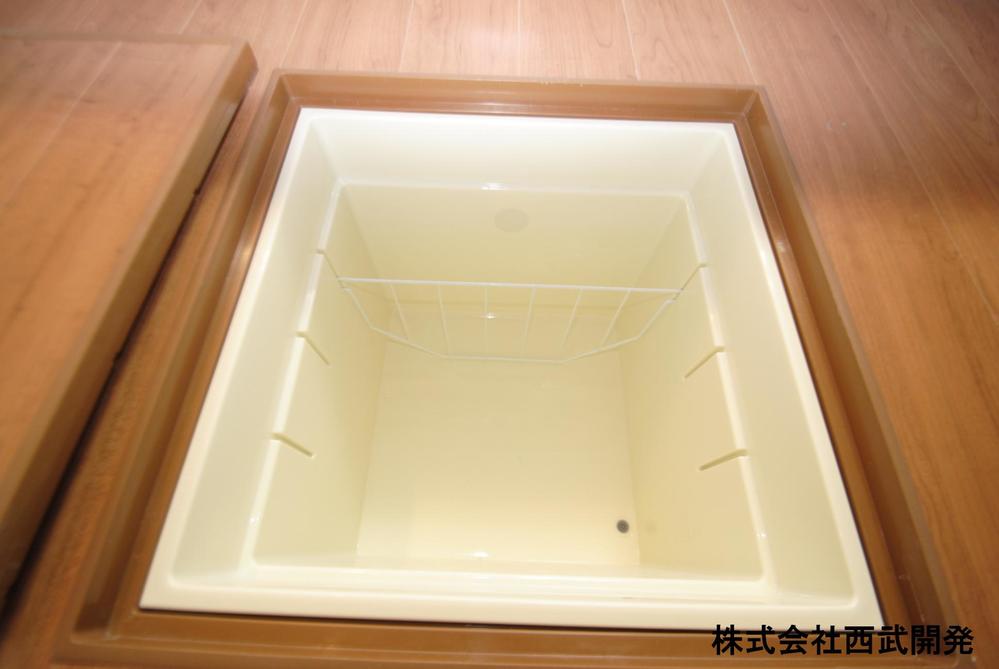 Indoor (12 May 2013) Shooting
室内(2013年12月)撮影
Kindergarten ・ Nursery幼稚園・保育園 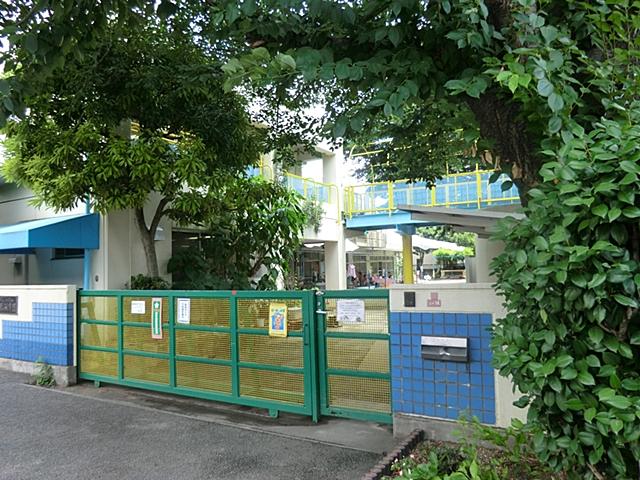 Kitahara to nursery 550m Kitahara nursery
北原保育園まで550m 北原保育園
Shopping centreショッピングセンター 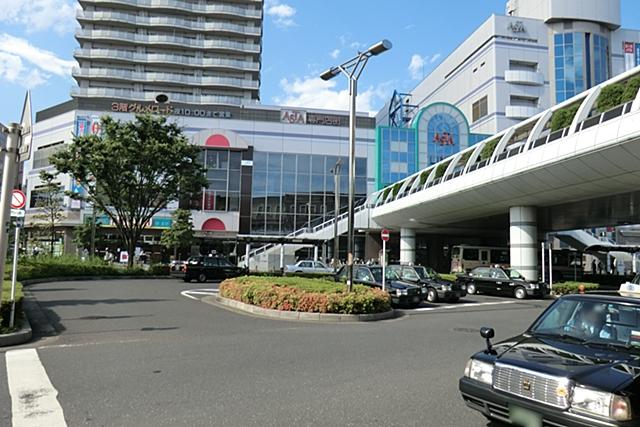 750m Application specialty store street until Application shop Street
アスタ専門店街まで750m アスタ専門店街
Hospital病院 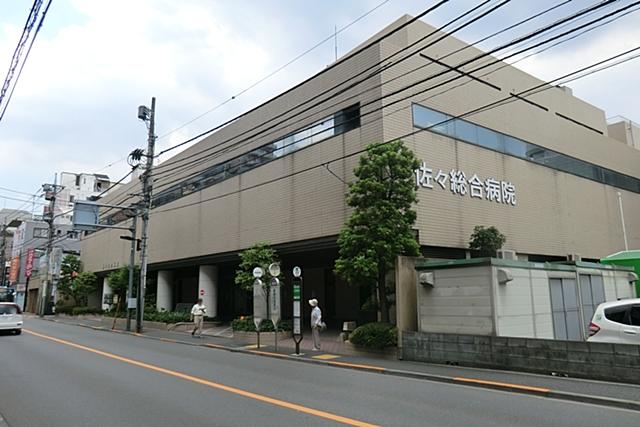 Sasa 850m Sasa General Hospital to General Hospital
佐々総合病院まで850m 佐々総合病院
Park公園 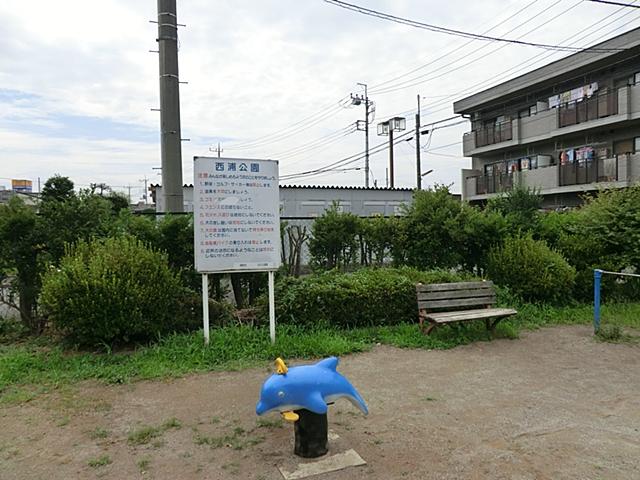 Nishiura 100m Nishiura park to the park
西浦公園まで100m 西浦公園
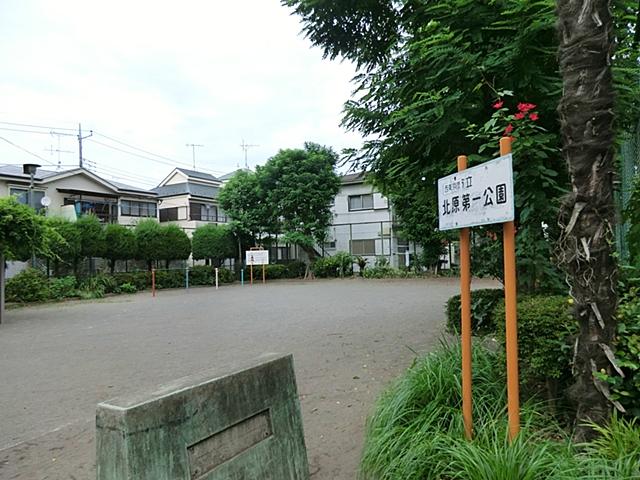 Kitahara 120m Kitahara first park to the first park
北原第一公園まで120m 北原第一公園
Hospital病院 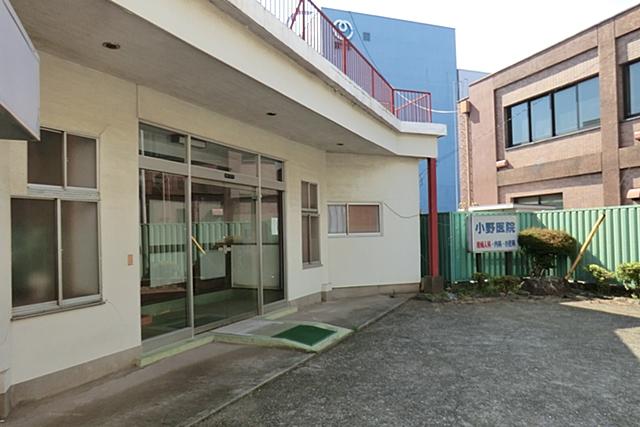 300m Ono clinic to clinic Ono
小野医院まで300m 小野医院
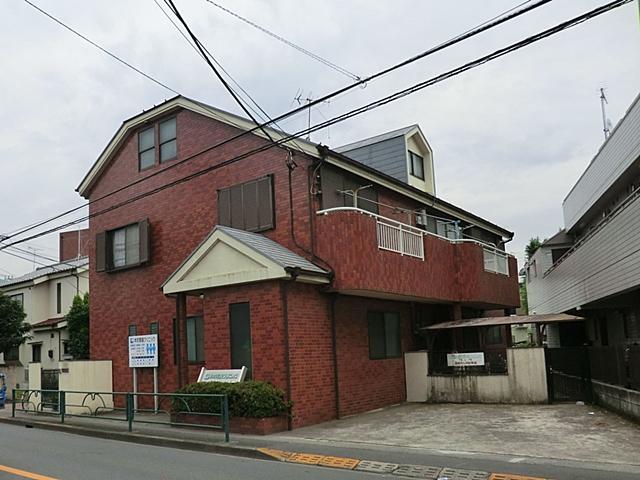 Hon 450m Hon gastrointestinal clinic to gastrointestinal clinic
本町胃腸クリニックまで450m 本町胃腸クリニック
Location
|






























